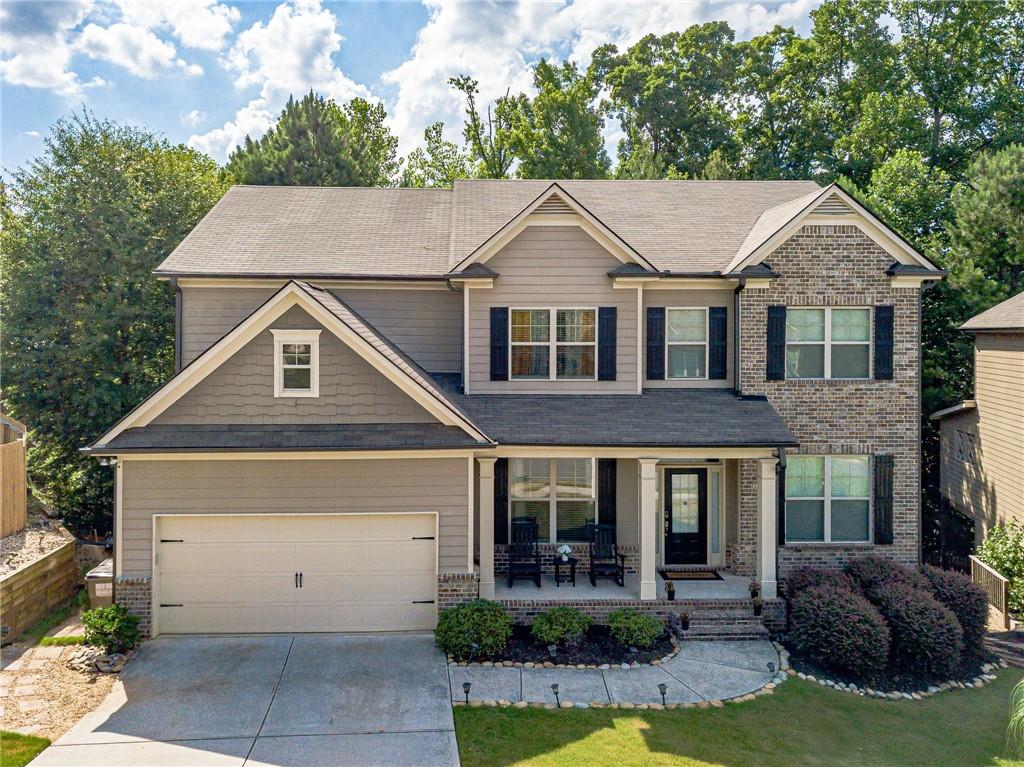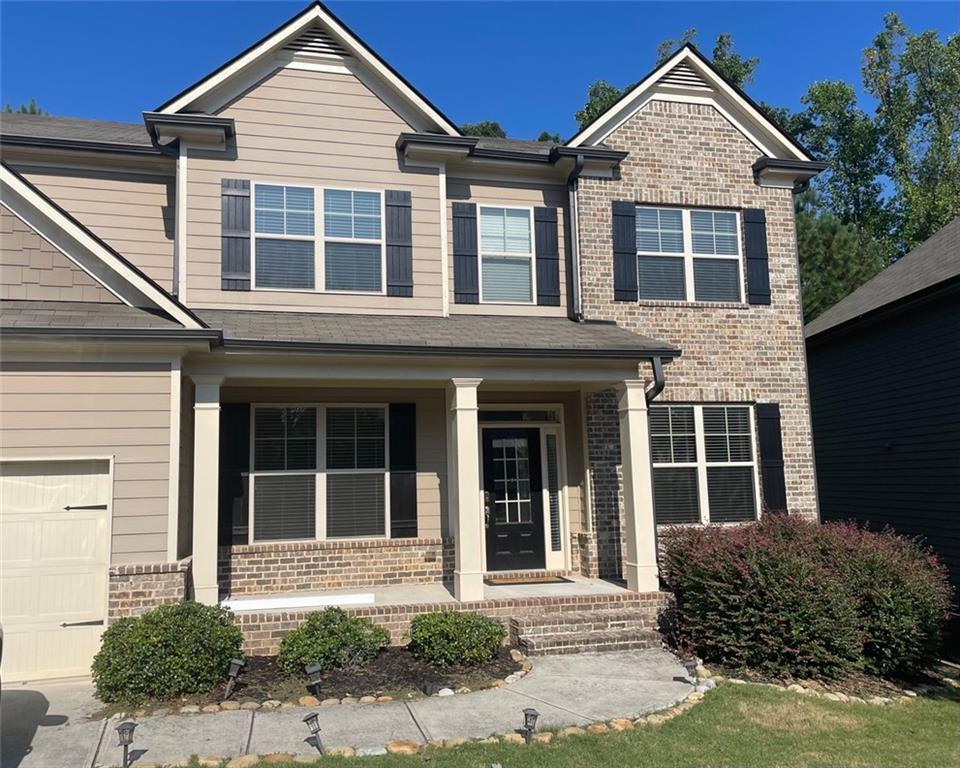6169 Mulberry Park Drive Braselton GA 30517, MLS# 390729923
Braselton, GA 30517
- 6Beds
- 4Full Baths
- N/AHalf Baths
- N/A SqFt
- 2019Year Built
- 0.19Acres
- MLS# 390729923
- Residential
- Single Family Residence
- Active
- Approx Time on Market4 months, 17 days
- AreaN/A
- CountyHall - GA
- Subdivision Riverbend At Mulberry Park
Overview
169Step into luxury and comfort with this stunning family home nestled in the thriving community of Riverbend at Mulberry Park, Braselton. Featuring a resort-style atmosphere, this residence offers an exceptional living experience enriched by a wealth of amenities. The main level welcomes you with an expansive, open-concept kitchen featuring a sizable island that seamlessly connects to the inviting great room. Modern, light-infused decor and abundant cabinet and counter space enhance the kitchen's appeal, complemented by a generous walk-in pantry. The great room exudes warmth with coffered ceilings, a cozy fireplace, and rich hardwood floors. A guest suite with a full bath, an office for work or study, and an elegant formal dining room complete the main level, providing versatility and convenience. Upstairs, the allure continues with an oversized master suite offering a haven of luxury, complete with a lavish bathroom featuring a substantial walk-in shower. A spacious loft area and three additional bedrooms, each with walk-in closets, ensure comfort and privacy for all family members. The finished basement is a hub of entertainment, offering endless possibilities with a game room, media room, kitchenette, a comfortable guest bedroom, and another full bath. Outside, the property extends its appeal with abundant privacy and multiple spaces designed for outdoor enjoyment, including a covered patio, expansive deck, and a secure privacy fence. Beyond the home's exceptional features, Braselton itself promises a coveted quality of life. As a golf cart community, residents enjoy easy access to the nearby River Walk for biking and walking, while shopping, top-rated schools, and healthcare facilities are conveniently close. The area's vibrant atmosphere includes annual festivals, a bustling farmers market, and proximity to the renowned Ch teau Elan Golf Resort and Winery, ensuring there's always something to explore and enjoy. In summary, this meticulously upgraded home not only offers superior comfort and style but also presents a lifestyle enriched by community amenities and local attractions, making it an unparalleled opportunity for those seeking both luxury and convenience in Braselton.
Association Fees / Info
Hoa: Yes
Hoa Fees Frequency: Semi-Annually
Hoa Fees: 825
Community Features: Clubhouse, Homeowners Assoc, Near Schools, Near Shopping, Near Trails/Greenway, Playground, Pool, Sidewalks, Street Lights, Tennis Court(s)
Association Fee Includes: Swim, Tennis
Bathroom Info
Main Bathroom Level: 1
Total Baths: 4.00
Fullbaths: 4
Room Bedroom Features: Oversized Master
Bedroom Info
Beds: 6
Building Info
Habitable Residence: No
Business Info
Equipment: Home Theater
Exterior Features
Fence: Back Yard, Fenced, Privacy, Wood
Patio and Porch: Deck, Front Porch, Patio, Rear Porch
Exterior Features: Private Entrance, Private Yard
Road Surface Type: Paved
Pool Private: No
County: Hall - GA
Acres: 0.19
Pool Desc: None
Fees / Restrictions
Financial
Original Price: $629,000
Owner Financing: No
Garage / Parking
Parking Features: Attached, Garage, Garage Door Opener, Garage Faces Front, Level Driveway
Green / Env Info
Green Energy Generation: None
Handicap
Accessibility Features: None
Interior Features
Security Ftr: Carbon Monoxide Detector(s), Security System Owned, Smoke Detector(s)
Fireplace Features: Factory Built, Great Room, Outside
Levels: Three Or More
Appliances: Dishwasher, Disposal, Gas Cooktop, Gas Oven, Gas Water Heater, Microwave, Range Hood, Refrigerator, Self Cleaning Oven
Laundry Features: Laundry Room, Upper Level
Interior Features: Coffered Ceiling(s), Entrance Foyer 2 Story, High Ceilings 9 ft Main, High Ceilings 9 ft Upper, High Speed Internet, Tray Ceiling(s), Walk-In Closet(s)
Flooring: Carpet, Ceramic Tile, Hardwood
Spa Features: None
Lot Info
Lot Size Source: Public Records
Lot Features: Back Yard, Front Yard, Landscaped, Level, Private
Misc
Property Attached: No
Home Warranty: No
Open House
Other
Other Structures: None
Property Info
Construction Materials: Brick, Brick Front, HardiPlank Type
Year Built: 2,019
Property Condition: Resale
Roof: Composition, Shingle
Property Type: Residential Detached
Style: Traditional
Rental Info
Land Lease: No
Room Info
Kitchen Features: Breakfast Room, Cabinets White, Kitchen Island, Pantry Walk-In, Stone Counters, View to Family Room
Room Master Bathroom Features: Double Vanity,Separate Tub/Shower,Soaking Tub
Room Dining Room Features: Separate Dining Room
Special Features
Green Features: None
Special Listing Conditions: None
Special Circumstances: None
Sqft Info
Building Area Total: 4986
Building Area Source: Appraiser
Tax Info
Tax Amount Annual: 5633
Tax Year: 2,023
Tax Parcel Letter: 15-0039F-00-019
Unit Info
Utilities / Hvac
Cool System: Ceiling Fan(s), Central Air, Electric
Electric: 220 Volts
Heating: Forced Air, Natural Gas
Utilities: Cable Available, Electricity Available, Natural Gas Available, Phone Available, Sewer Available, Underground Utilities, Water Available
Sewer: Public Sewer
Waterfront / Water
Water Body Name: None
Water Source: Public
Waterfront Features: None
Directions
I-85 north to left on Hwy 211 to right on Rivermore Dr to right on Riverwood Dr then left on Mulberry Park Dr, home on left.Listing Provided courtesy of Harry Norman Realtors


 MLS# 406380778
MLS# 406380778