617 Zenith Trail Ellijay GA 30540, MLS# 407847486
Ellijay, GA 30540
- 5Beds
- 3Full Baths
- N/AHalf Baths
- N/A SqFt
- 2022Year Built
- 0.57Acres
- MLS# 407847486
- Residential
- Single Family Residence
- Active
- Approx Time on Market1 month, 19 days
- AreaN/A
- CountyGilmer - GA
- Subdivision Coosawattee
Overview
Come see your new 5 bed / 3 bath modern ranch located in a prestigious gated river community. This stunning home was built in 2022, with a brand-new basement finished in 2024. Nestled on a spacious 0.57-acre lot, a large concrete and custom gravel driveway and a total of 4 parking spaces, just 3 minutes from the pool and Coosawattee river and 10 minutes from downtown Ellijay shopping and restaurants, this home perfectly balances farmhouse, rustic, and industrial style while providing comfort and convenience. Come check out this hidden gem!
Association Fees / Info
Hoa: Yes
Hoa Fees Frequency: Annually
Hoa Fees: 1025
Community Features: Clubhouse, Fitness Center, Gated, Homeowners Assoc, Playground, Pool, Tennis Court(s)
Association Fee Includes: Insurance, Maintenance Grounds, Maintenance Structure, Reserve Fund, Security, Swim, Tennis
Bathroom Info
Main Bathroom Level: 2
Total Baths: 3.00
Fullbaths: 3
Room Bedroom Features: Master on Main
Bedroom Info
Beds: 5
Building Info
Habitable Residence: No
Business Info
Equipment: None
Exterior Features
Fence: Fenced
Patio and Porch: Deck
Exterior Features: Private Yard
Road Surface Type: Asphalt
Pool Private: No
County: Gilmer - GA
Acres: 0.57
Pool Desc: None
Fees / Restrictions
Financial
Original Price: $629,000
Owner Financing: No
Garage / Parking
Parking Features: Parking Pad
Green / Env Info
Green Energy Generation: None
Handicap
Accessibility Features: None
Interior Features
Security Ftr: Carbon Monoxide Detector(s), Fire Alarm, Security Gate, Security System Leased, Smoke Detector(s)
Fireplace Features: Outside
Levels: Two
Appliances: Dishwasher, Dryer, Electric Water Heater, Microwave, Refrigerator, Washer
Laundry Features: In Basement, Laundry Closet, Other
Interior Features: Beamed Ceilings, High Ceilings, High Ceilings 9 ft Lower, High Ceilings 9 ft Main, High Ceilings 9 ft Upper, High Speed Internet, Vaulted Ceiling(s)
Flooring: Ceramic Tile, Laminate, Vinyl
Spa Features: None
Lot Info
Lot Size Source: Builder
Lot Features: Level, Private, Sloped
Misc
Property Attached: No
Home Warranty: No
Open House
Other
Other Structures: Shed(s)
Property Info
Construction Materials: Cement Siding, Concrete
Year Built: 2,022
Builders Name: Westpoint Builders
Property Condition: Resale
Roof: Metal
Property Type: Residential Detached
Style: Country, Ranch, Rustic
Rental Info
Land Lease: No
Room Info
Kitchen Features: Country Kitchen, Kitchen Island, Pantry, Solid Surface Counters
Room Master Bathroom Features: Shower Only
Room Dining Room Features: Open Concept
Special Features
Green Features: None
Special Listing Conditions: None
Special Circumstances: Owner Will Consider Exchange, Owner/Agent
Sqft Info
Building Area Total: 3010
Building Area Source: Owner
Tax Info
Tax Amount Annual: 3109
Tax Year: 2,023
Tax Parcel Letter: 3067U-030
Unit Info
Num Units In Community: 1
Utilities / Hvac
Cool System: Ceiling Fan(s), Central Air, Electric
Electric: 110 Volts
Heating: Central, Electric
Utilities: Electricity Available, Water Available
Sewer: Septic Tank
Waterfront / Water
Water Body Name: Carters
Water Source: Public
Waterfront Features: None
Directions
Use Ellington Rd gate and follow Rimcrest Rd to the intersection with the 5 roads. Take the second on the right to Riverview Dr and then the third right into Zenith Trl. Drive for about 5 mins and find the home at the left hand side.Listing Provided courtesy of Re/max Town And Country
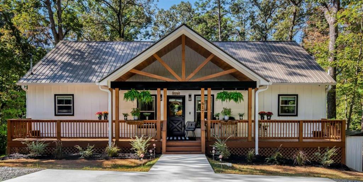
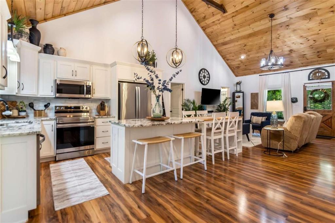
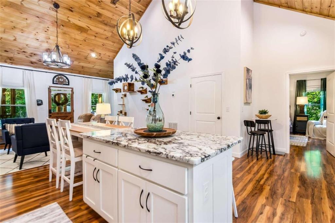
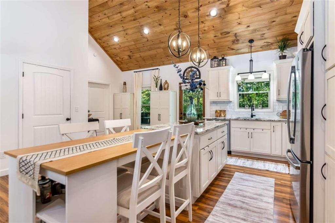
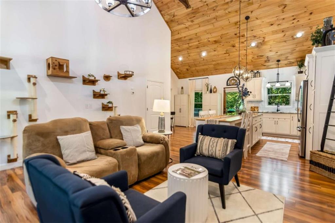
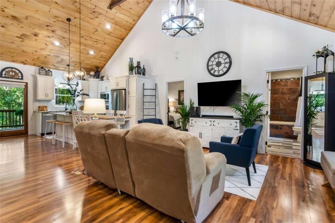
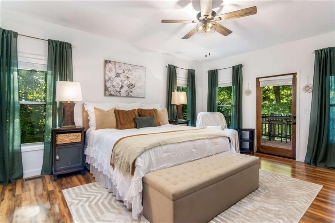
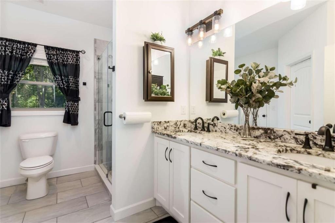
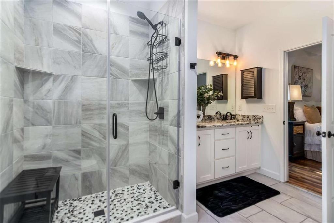
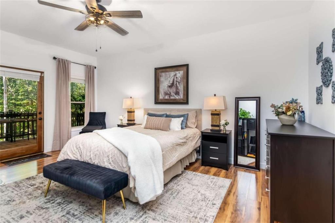
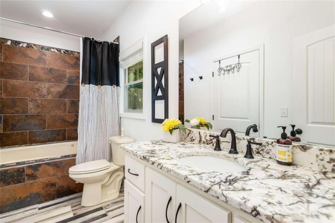
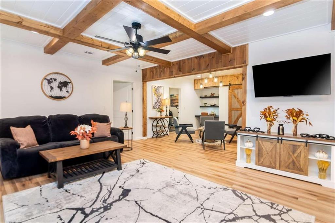
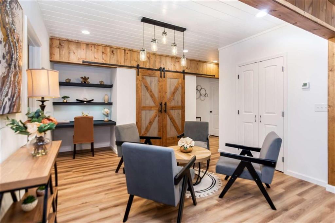
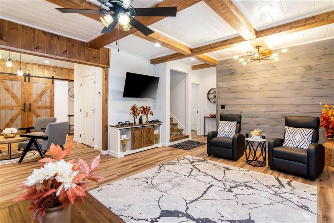
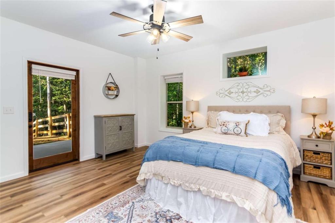
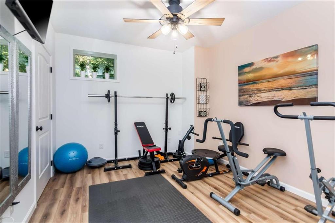
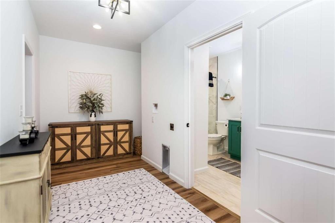
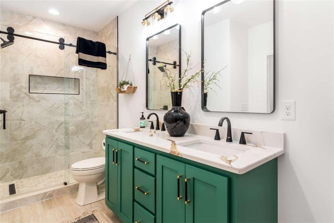
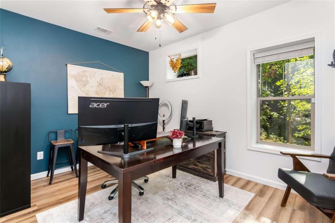
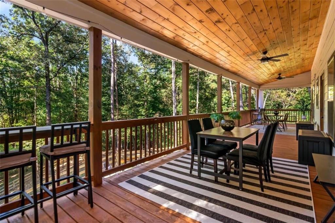
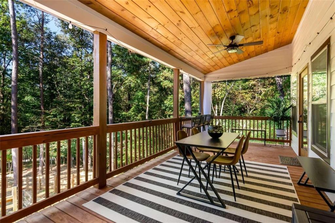
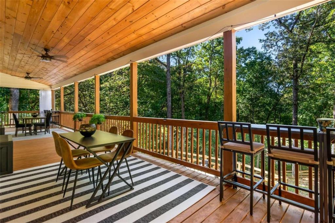
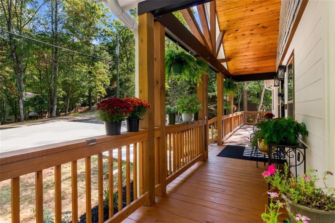
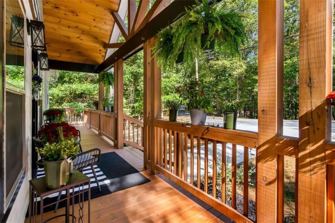
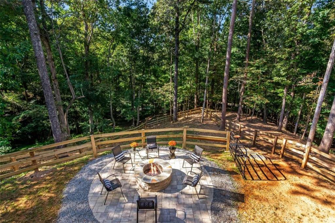
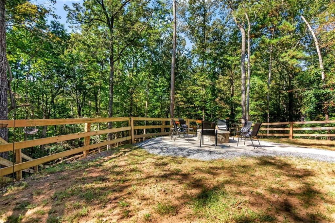
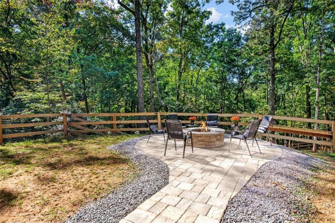
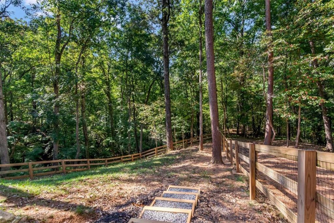
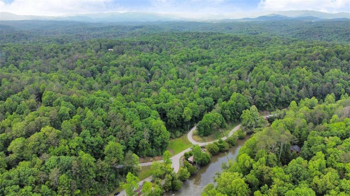
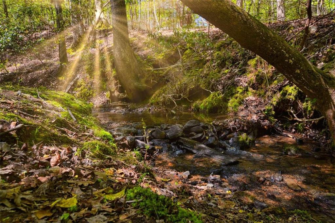
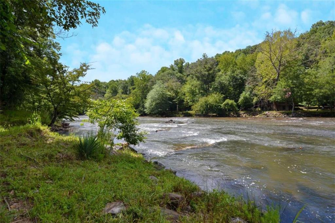
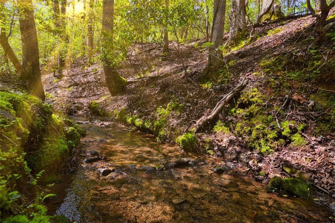
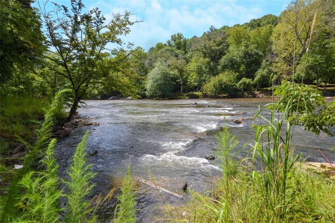
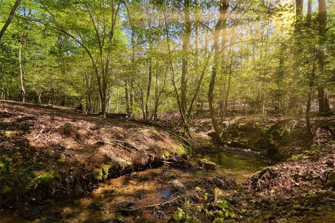
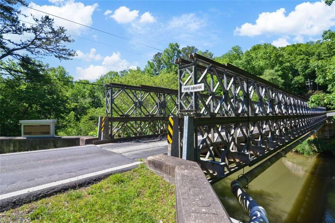
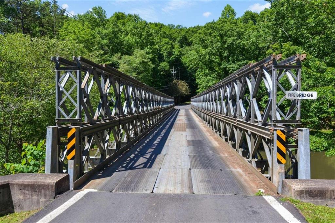
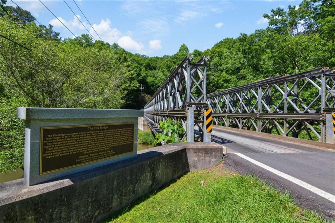
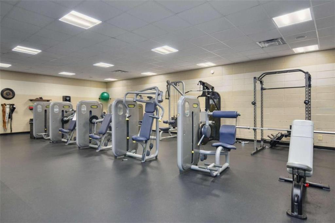
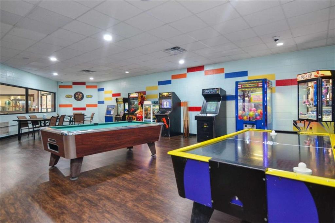
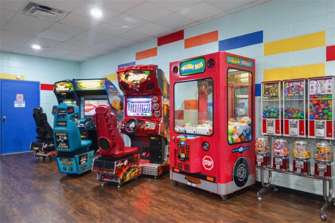
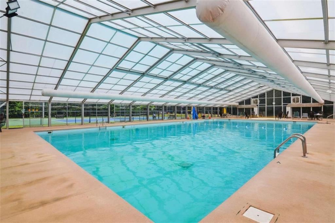
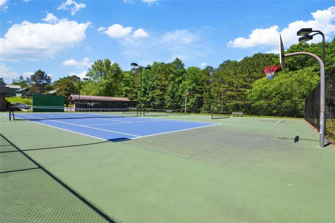
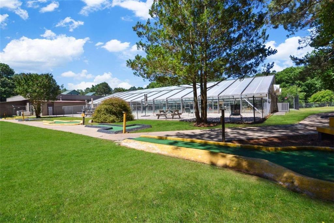
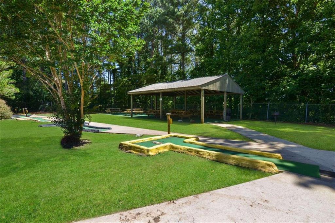
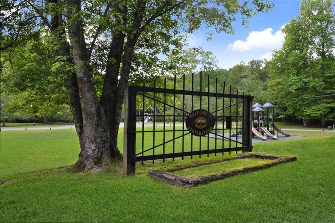
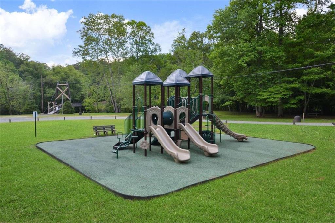
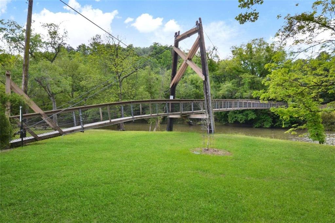
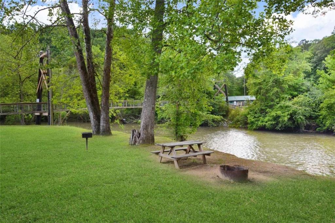
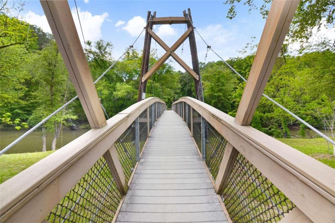
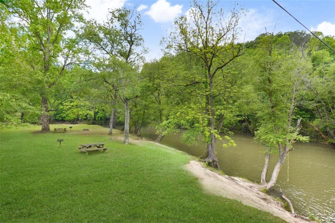
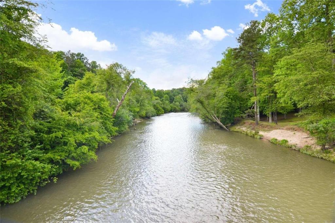
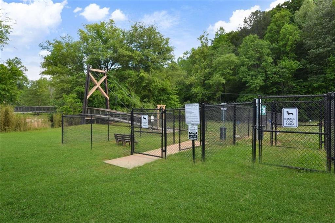
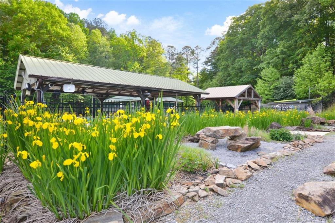
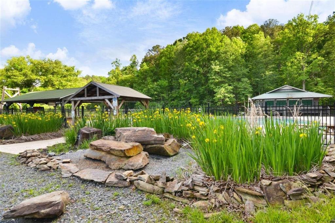
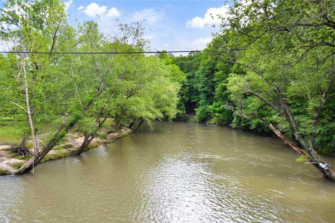
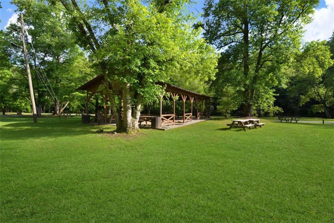
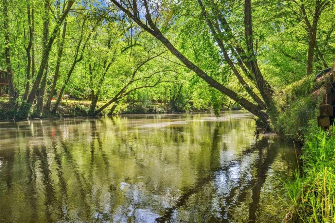
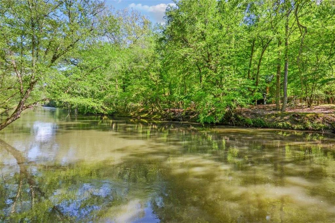
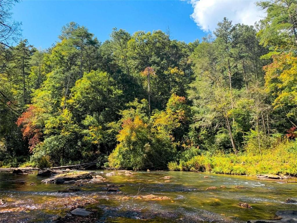
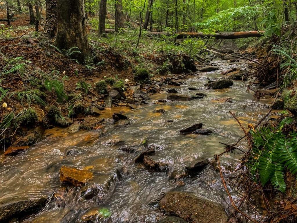
 Listings identified with the FMLS IDX logo come from
FMLS and are held by brokerage firms other than the owner of this website. The
listing brokerage is identified in any listing details. Information is deemed reliable
but is not guaranteed. If you believe any FMLS listing contains material that
infringes your copyrighted work please
Listings identified with the FMLS IDX logo come from
FMLS and are held by brokerage firms other than the owner of this website. The
listing brokerage is identified in any listing details. Information is deemed reliable
but is not guaranteed. If you believe any FMLS listing contains material that
infringes your copyrighted work please