6219 Wurtenburg Court Stone Mountain GA 30087, MLS# 401146025
Stone Mountain, GA 30087
- 4Beds
- 5Full Baths
- N/AHalf Baths
- N/A SqFt
- 2000Year Built
- 0.40Acres
- MLS# 401146025
- Residential
- Single Family Residence
- Active
- Approx Time on Market2 months, 20 days
- AreaN/A
- CountyDekalb - GA
- Subdivision Park Place At Rockbridge
Overview
Welcome to this immaculate home in Stone Mountain! As you step into the foyer, you'll be greeted by the soaring high ceilings, setting the tone for the sense of grandeur and elegance that permeates this immaculate 4 bedroom, 3 bathroom home. With its classic layout and meticulous attention to detail, this beautiful property exudes warmth, sophistication and refinement. Features:- 4 spacious bedrooms, each a serene retreat- 3 full size bathrooms, including a brand-new master bathroom oasis, complete with free standing tub, standing shower with beautiful tiles and double vanity. - Gourmet kitchen, fully renovated with sleek, modern appliances, ample counter space and cabinetry- Formal living room and separate family room, perfect for relaxing and entertaining- Bonus room on the first floor, ideal for: home office, playroom, hobby room or guest room.The basement is finished, consists of 1472 sq ft with potential extra income opportunity or more living space.Don't miss out on this incredible opportunity! Schedule a showing today and make this stunning home yours!
Association Fees / Info
Hoa: No
Community Features: None
Bathroom Info
Main Bathroom Level: 1
Total Baths: 5.00
Fullbaths: 5
Room Bedroom Features: Oversized Master
Bedroom Info
Beds: 4
Building Info
Habitable Residence: No
Business Info
Equipment: None
Exterior Features
Fence: None
Patio and Porch: Deck
Exterior Features: Private Yard, Rain Gutters, Rear Stairs
Road Surface Type: Asphalt, Paved
Pool Private: No
County: Dekalb - GA
Acres: 0.40
Pool Desc: None
Fees / Restrictions
Financial
Original Price: $480,000
Owner Financing: No
Garage / Parking
Parking Features: Attached, Driveway, Garage, Garage Door Opener, Kitchen Level
Green / Env Info
Green Energy Generation: None
Handicap
Accessibility Features: None
Interior Features
Security Ftr: Carbon Monoxide Detector(s), Smoke Detector(s)
Fireplace Features: Family Room, Gas Starter
Levels: Two
Appliances: Dishwasher, Dryer, Electric Oven, Electric Range, Microwave, Range Hood, Refrigerator, Washer
Laundry Features: Electric Dryer Hookup, In Hall, Laundry Room, Main Level
Interior Features: Entrance Foyer, Walk-In Closet(s)
Flooring: Ceramic Tile, Hardwood
Spa Features: None
Lot Info
Lot Size Source: Public Records
Lot Features: Back Yard, Cul-De-Sac, Landscaped, Sloped, Steep Slope
Lot Size: x
Misc
Property Attached: No
Home Warranty: No
Open House
Other
Other Structures: None
Property Info
Construction Materials: Vinyl Siding
Year Built: 2,000
Property Condition: Resale
Roof: Composition, Shingle
Property Type: Residential Detached
Style: Traditional
Rental Info
Land Lease: No
Room Info
Kitchen Features: Breakfast Bar, Cabinets White, Pantry, View to Family Room
Room Master Bathroom Features: Double Vanity,Separate Tub/Shower
Room Dining Room Features: Separate Dining Room
Special Features
Green Features: Appliances
Special Listing Conditions: None
Special Circumstances: Sold As/Is
Sqft Info
Building Area Total: 2862
Building Area Source: Public Records
Tax Info
Tax Amount Annual: 6204
Tax Year: 2,023
Tax Parcel Letter: 18-022-09-062
Unit Info
Utilities / Hvac
Cool System: Central Air, Electric
Electric: 110 Volts, 220 Volts
Heating: Central, Forced Air
Utilities: Electricity Available, Natural Gas Available, Sewer Available, Water Available
Sewer: Public Sewer
Waterfront / Water
Water Body Name: None
Water Source: Public
Waterfront Features: None
Directions
USE GPSListing Provided courtesy of Maximum One Executive Realtors
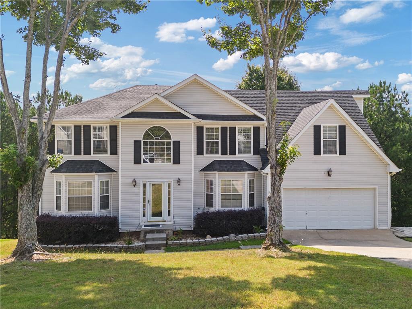
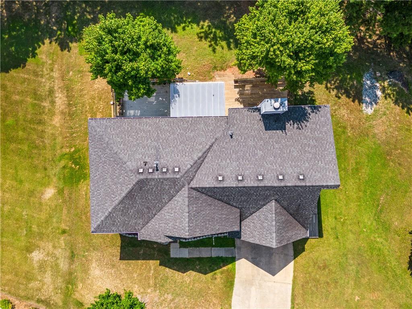
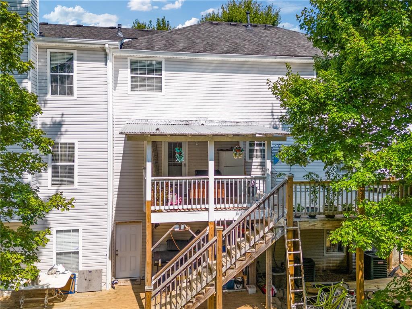
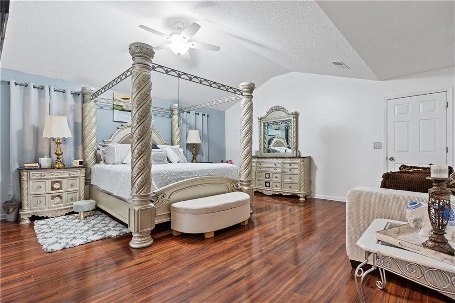
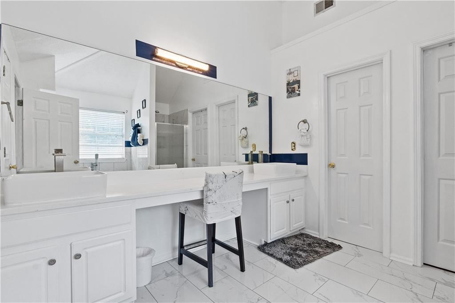
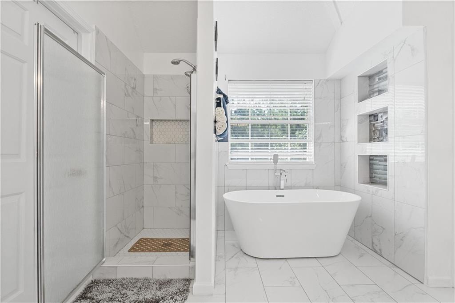
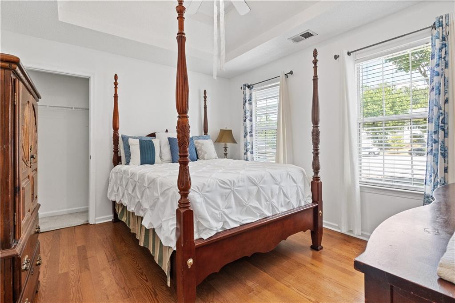
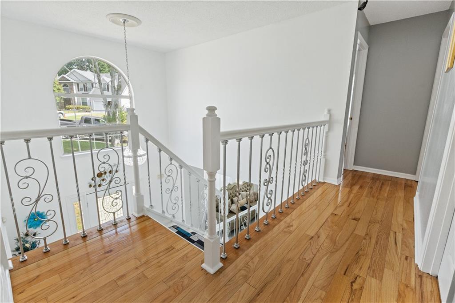
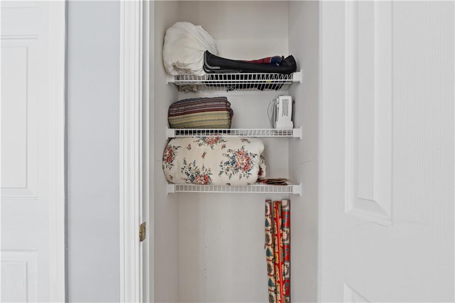
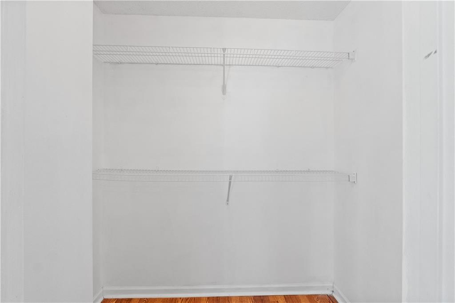
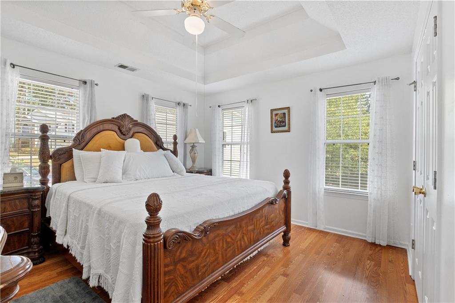
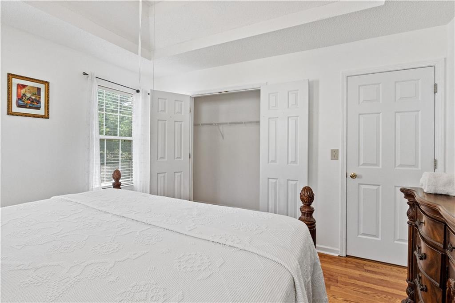
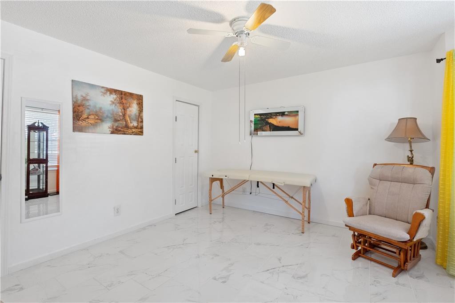
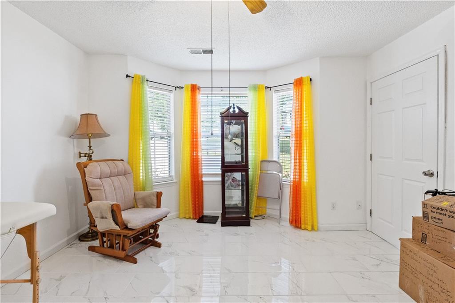
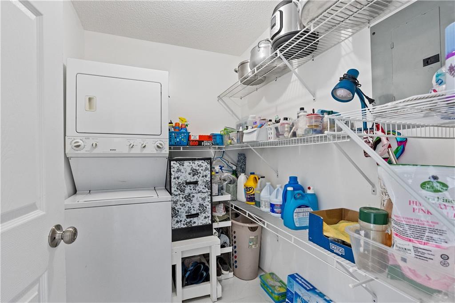
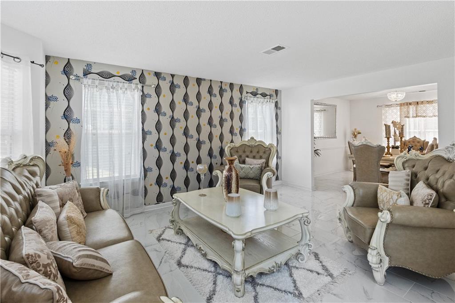
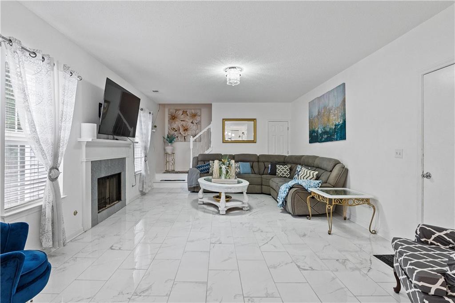
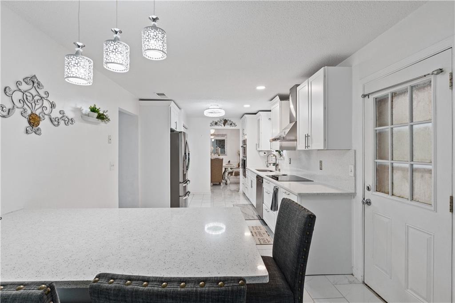
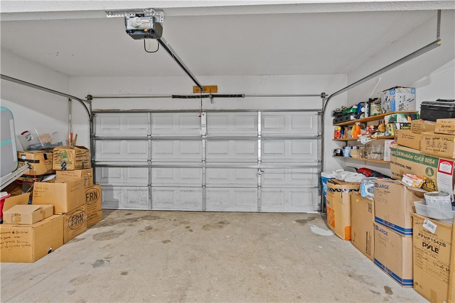
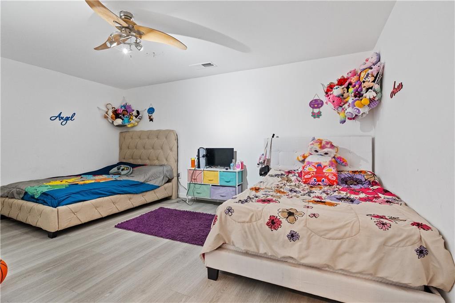
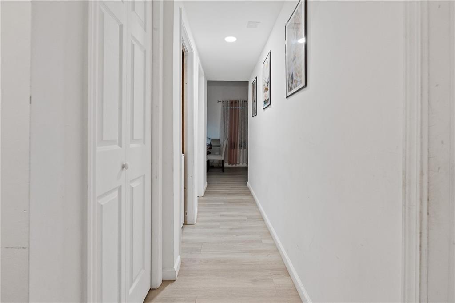
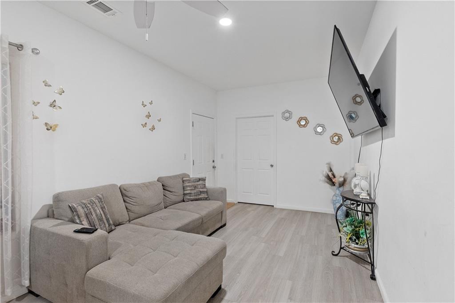
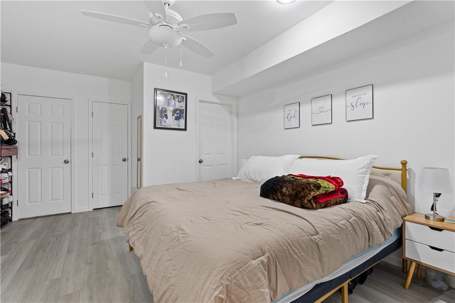
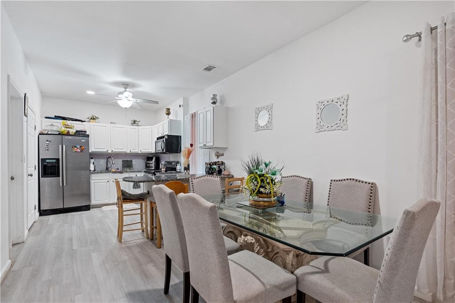
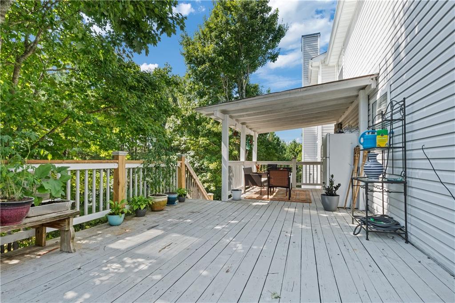
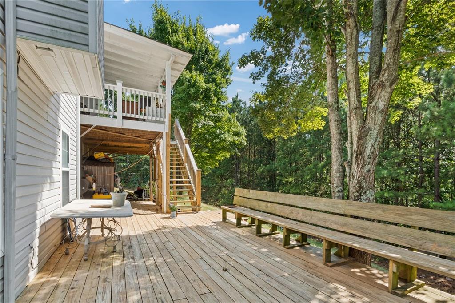
 MLS# 410853855
MLS# 410853855