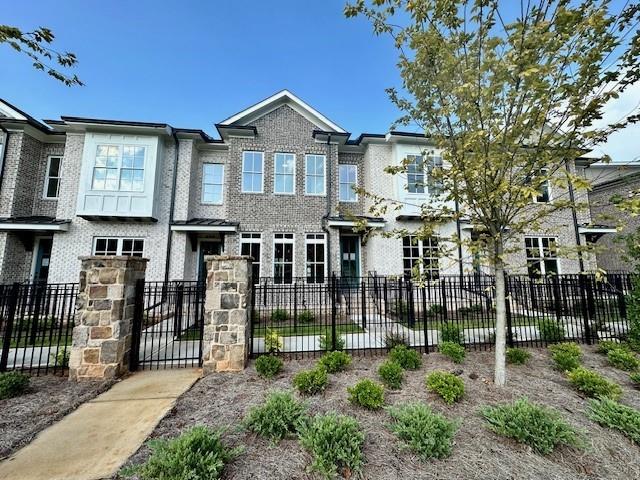626 Goldsmith Court UNIT #104 Johns Creek GA 30022, MLS# 402429715
Johns Creek, GA 30022
- 3Beds
- 3Full Baths
- 1Half Baths
- N/A SqFt
- 2024Year Built
- 0.05Acres
- MLS# 402429715
- Residential
- Townhouse
- Active
- Approx Time on Market2 months, 14 days
- AreaN/A
- CountyFulton - GA
- Subdivision Ward's Crossing
Overview
Home For The Holidays!! MOVE-IN READY and NEW INCENTIVE -The Jacobsen II @ Ward's Crossing in Johns Creek is a beautiful three story townhome offering over 2500 square feet of living space. The plan features a main level entry that walks into the spacious living area highlighting 10 ft. ceilings and a large, open concept, light-filled space. The painted brick gas fireplace brings warmth and ambience to your winters while the huge kitchen with Bell cabinetry stacked to the ceiling, quartz countertops and GE Profile appliances make the cook in home happy. The sunroom also works perfectly as a breakfast area which opens up onto a beautiful outdoor deck. A powder room is also conveniently located on this level. Upstairs you will find a gorgeous primary bedroom and bathroom with the most beautiful oversized walk in shower featuring soft gray and white tile mosaic details. The secondary bedroom also has it's own bath. This floor also conveniently hosts several closets for linens and the laundry. Downstairs you will find the third bedroom This home is pre-wired for an elevator should you ever want to add in the future for convenience. Energy Star certified and built with the highest quality materials, you should save on your energy bills. Two car garage and a pre-wire for your electric vehicle! Fenced front entry! Everything is ready to go and move in ready!! Come and see this beautiful home at Ward's Crossing today! $20,000 Any Way incentive for sales agreements written in November! Additional $5k for Closings by November/December. [The Jacobsen II]
Association Fees / Info
Hoa: Yes
Hoa Fees Frequency: Monthly
Hoa Fees: 235
Community Features: Dog Park, Gated, Homeowners Assoc, Near Schools, Near Shopping, Near Trails/Greenway, Pool
Association Fee Includes: Maintenance Grounds, Maintenance Structure, Reserve Fund, Swim, Termite, Trash
Bathroom Info
Halfbaths: 1
Total Baths: 4.00
Fullbaths: 3
Room Bedroom Features: Split Bedroom Plan, Other
Bedroom Info
Beds: 3
Building Info
Habitable Residence: No
Business Info
Equipment: None
Exterior Features
Fence: Fenced, Front Yard
Patio and Porch: Deck, Front Porch
Exterior Features: Balcony, Private Entrance, Private Yard
Road Surface Type: Asphalt, Paved
Pool Private: No
County: Fulton - GA
Acres: 0.05
Pool Desc: None
Fees / Restrictions
Financial
Original Price: $709,900
Owner Financing: No
Garage / Parking
Parking Features: Garage
Green / Env Info
Green Building Ver Type: ENERGY STAR Certified Homes
Green Energy Generation: None
Handicap
Accessibility Features: None
Interior Features
Security Ftr: Carbon Monoxide Detector(s), Secured Garage/Parking, Smoke Detector(s)
Fireplace Features: Family Room
Levels: Three Or More
Appliances: Dishwasher, Disposal, ENERGY STAR Qualified Appliances, ENERGY STAR Qualified Water Heater, Gas Range, Gas Water Heater, Microwave, Tankless Water Heater
Laundry Features: Electric Dryer Hookup, In Hall, Laundry Closet, Upper Level
Interior Features: Double Vanity, High Ceilings 10 ft Main, Tray Ceiling(s), Walk-In Closet(s), Other
Flooring: Carpet, Ceramic Tile, Hardwood
Spa Features: None
Lot Info
Lot Size Source: Builder
Lot Features: Front Yard, Landscaped, Sprinklers In Front
Lot Size: 111x20
Misc
Property Attached: Yes
Home Warranty: Yes
Open House
Other
Other Structures: None
Property Info
Construction Materials: Brick, HardiPlank Type
Year Built: 2,024
Builders Name: The Providence Group
Property Condition: New Construction
Roof: Composition
Property Type: Residential Attached
Style: Townhouse, Traditional
Rental Info
Land Lease: No
Room Info
Kitchen Features: Cabinets Other, Kitchen Island, Solid Surface Counters, View to Family Room, Other
Room Master Bathroom Features: Double Vanity,Shower Only,Other
Room Dining Room Features: Great Room,Open Concept
Special Features
Green Features: Appliances, Construction, Insulation, Thermostat, Water Heater, Windows
Special Listing Conditions: None
Special Circumstances: None
Sqft Info
Building Area Total: 2516
Building Area Source: Builder
Tax Info
Tax Year: 2,024
Tax Parcel Letter: NA
Unit Info
Unit: 104
Num Units In Community: 128
Utilities / Hvac
Cool System: Ceiling Fan(s), Central Air, ENERGY STAR Qualified Equipment, Zoned
Electric: 110 Volts, 220 Volts in Garage
Heating: Central, ENERGY STAR Qualified Equipment, Natural Gas, Zoned
Utilities: Cable Available, Electricity Available, Natural Gas Available, Phone Available, Sewer Available, Underground Utilities, Water Available
Sewer: Public Sewer
Waterfront / Water
Water Body Name: None
Water Source: Public
Waterfront Features: None
Directions
Driving North on 141, go Left on State Bridge Rd., just past Johns Creek High School - Wards Crossing will be on your left. Please use GPS address: 5555 State Bridge Rd., Johns Creek, GA 30022.Listing Provided courtesy of The Providence Group Realty, Llc.
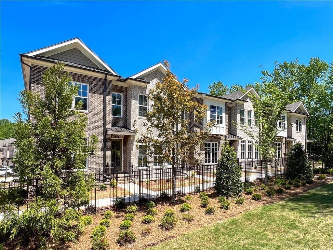
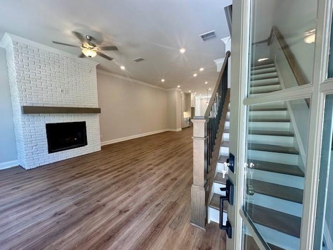
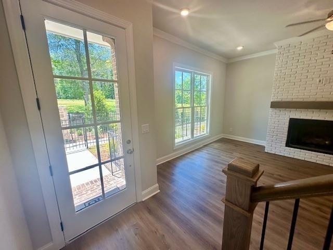
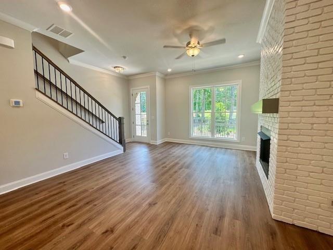
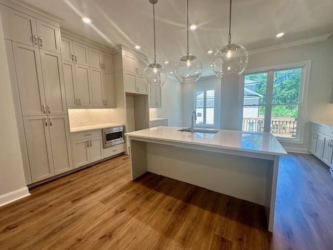
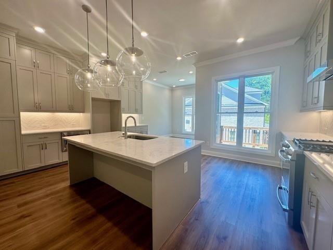
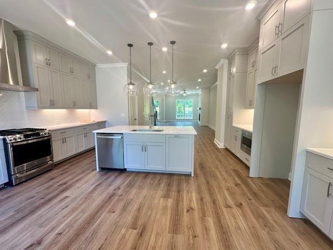
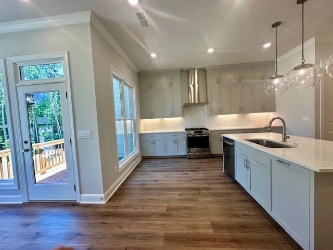
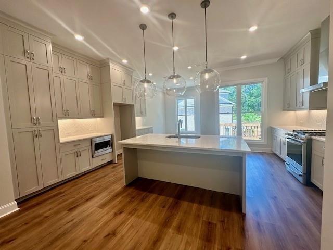
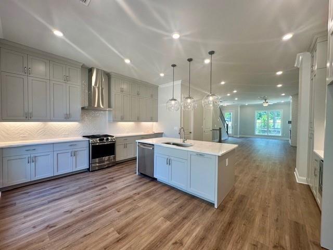
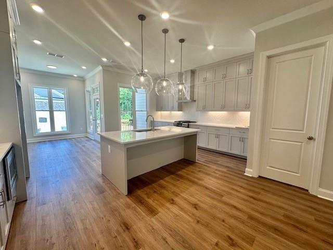
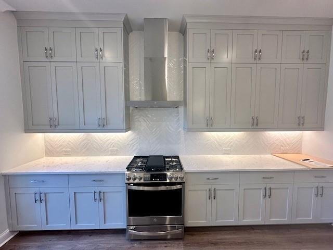
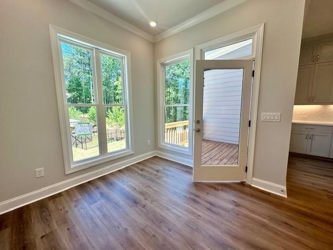
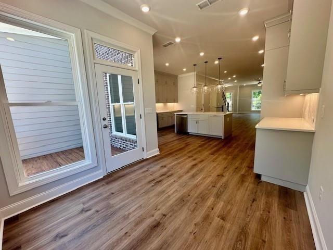
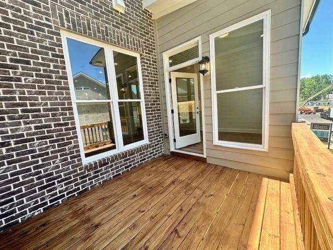
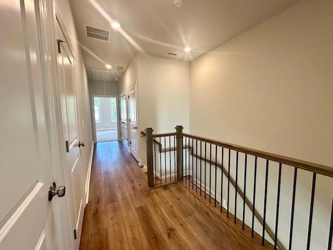
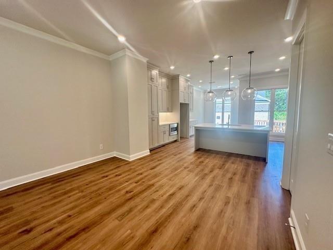
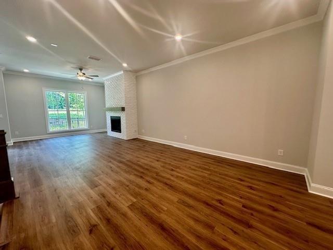
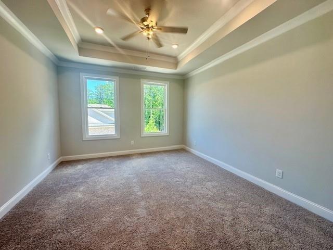
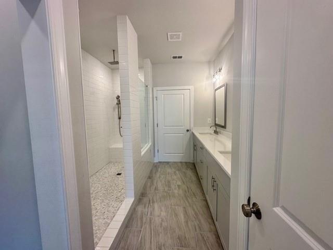
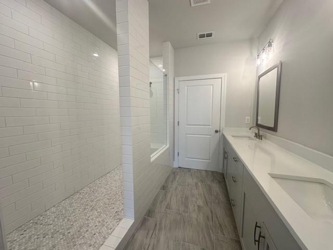
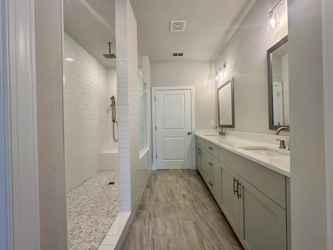
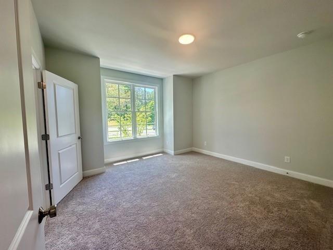
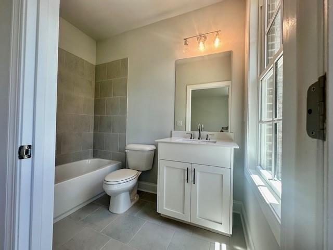
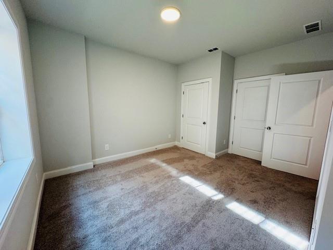
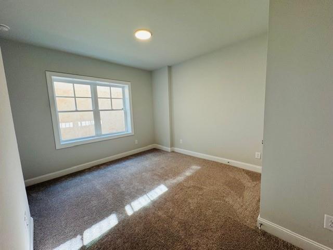
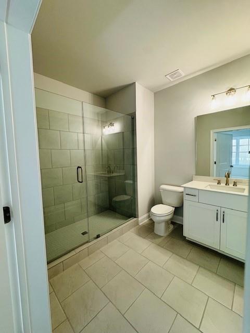
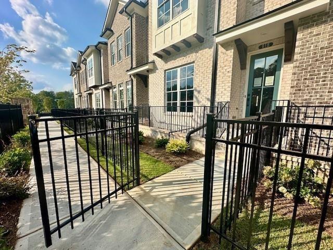
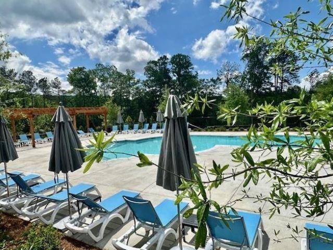
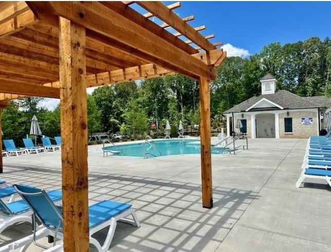
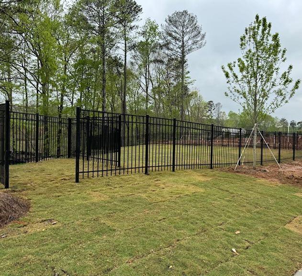
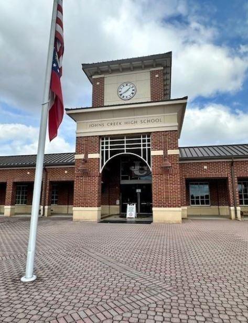
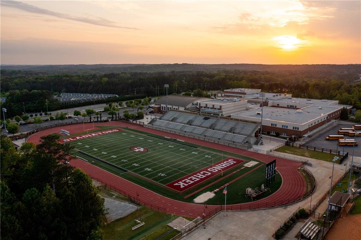
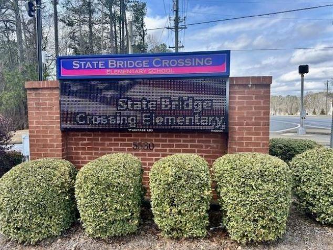
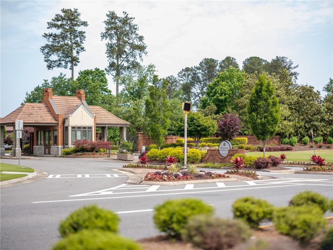
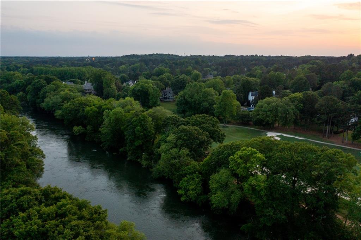
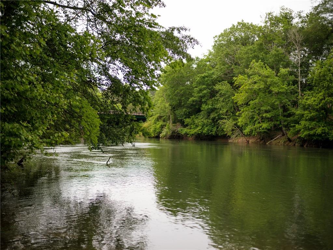
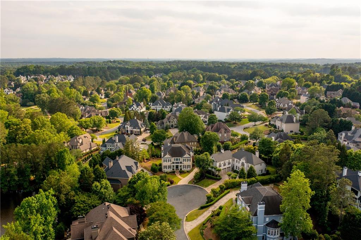
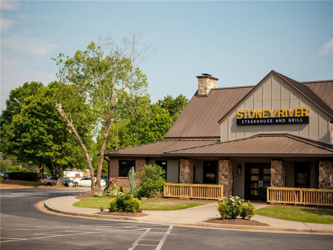
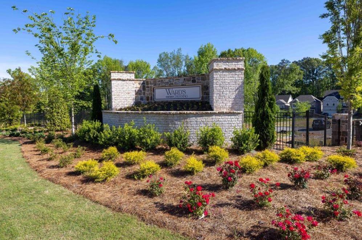
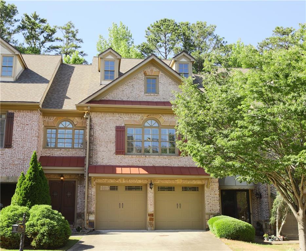
 MLS# 387361319
MLS# 387361319 