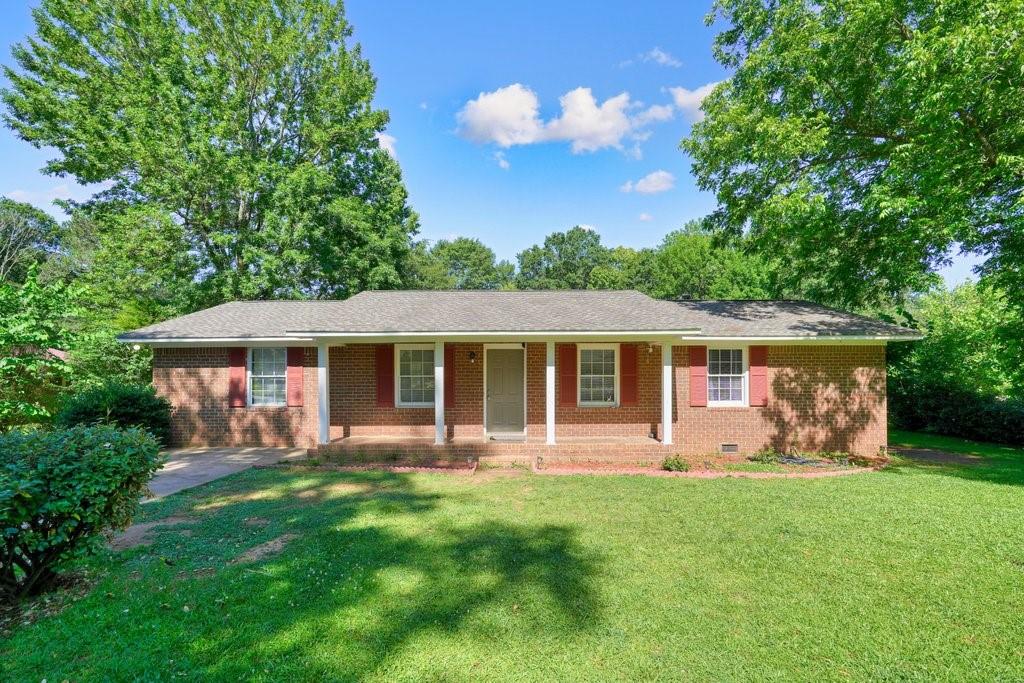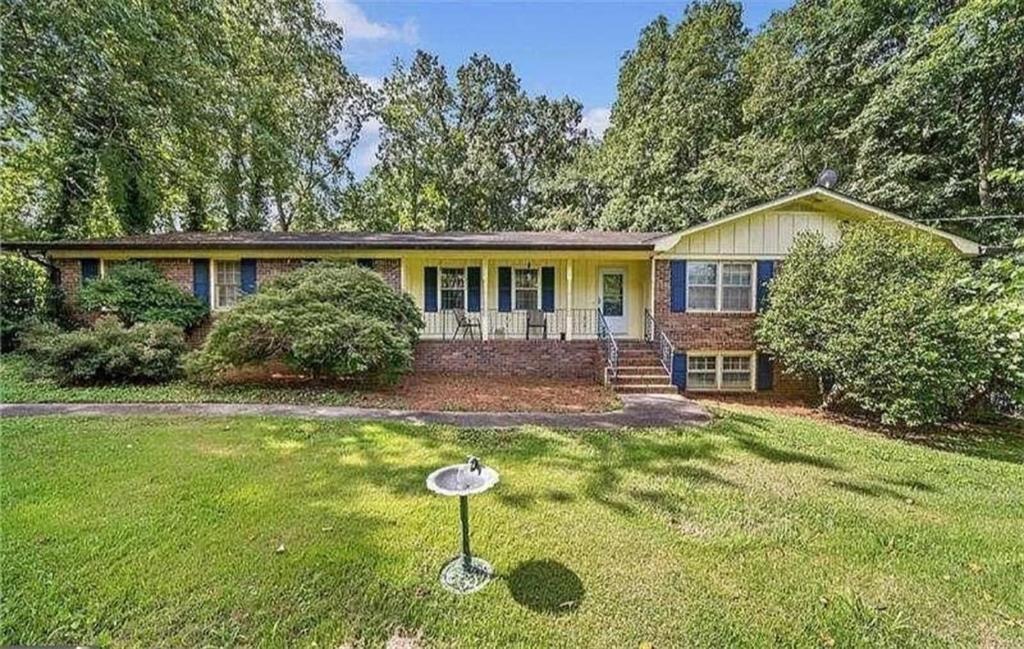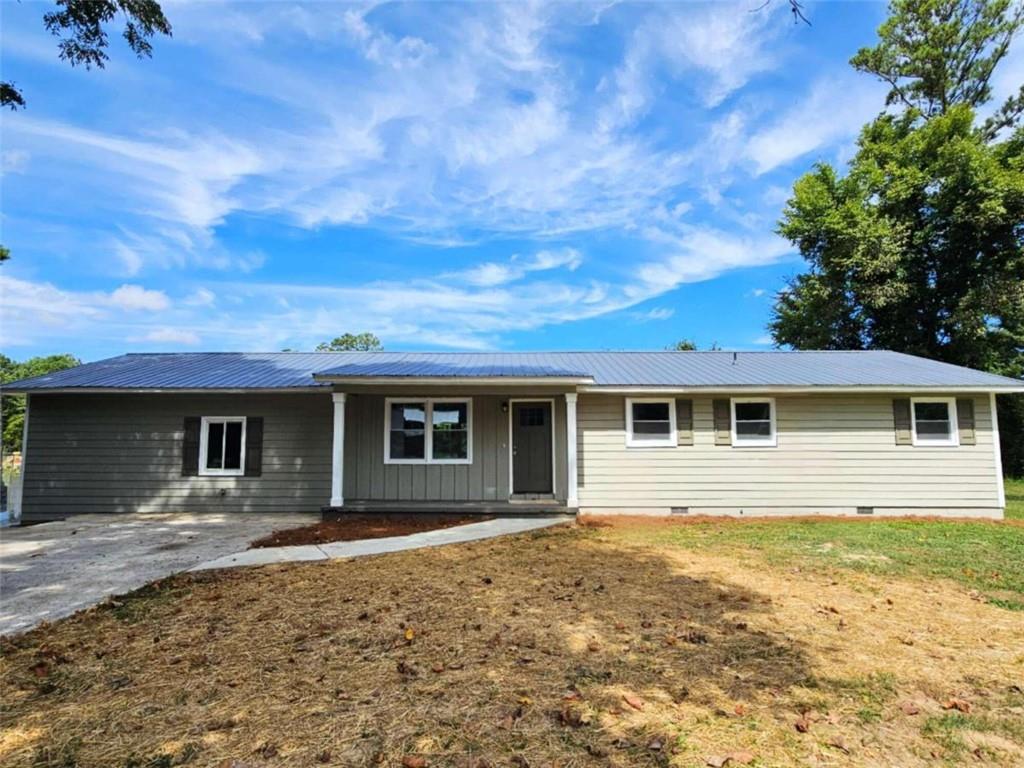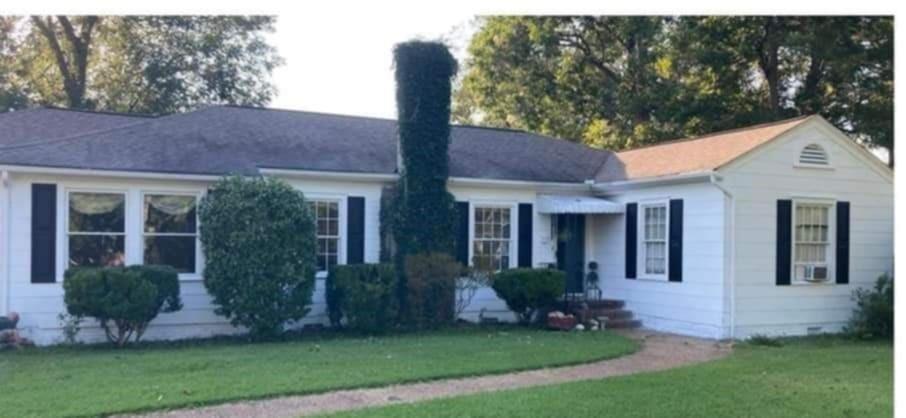628 Olive Street Cedartown GA 30125, MLS# 406711346
Cedartown, GA 30125
- 4Beds
- 2Full Baths
- N/AHalf Baths
- N/A SqFt
- 1935Year Built
- 2.50Acres
- MLS# 406711346
- Residential
- Single Family Residence
- Active
- Approx Time on Market8 days
- AreaN/A
- CountyPolk - GA
- Subdivision Country Club
Overview
Escape to this charming 4-bedroom, 2-bath home, situated on over 2.5 acres across three parcels (025C083, 025C082, & 025C084A) in a peaceful country setting just a mile from downtown Cedartown. Imagine starting your day on the inviting front porch swing, sipping coffee and taking in the serene landscape. The property features a spacious workshop out back, perfect for projects or extra storage, and a huge circular driveway that offers ample parking. With room to roam and a short drive to town, this home blends the best of country living with convenient access to all the amenities Cedartown has to offer. Dont miss this unique opportunity!
Association Fees / Info
Hoa: No
Community Features: Near Shopping
Bathroom Info
Main Bathroom Level: 2
Total Baths: 2.00
Fullbaths: 2
Room Bedroom Features: Master on Main, Oversized Master
Bedroom Info
Beds: 4
Building Info
Habitable Residence: No
Business Info
Equipment: None
Exterior Features
Fence: Back Yard, Chain Link
Patio and Porch: Covered, Front Porch, Patio
Exterior Features: Courtyard, Private Yard, Rain Gutters, Storage
Road Surface Type: Asphalt
Pool Private: No
County: Polk - GA
Acres: 2.50
Pool Desc: None
Fees / Restrictions
Financial
Original Price: $258,900
Owner Financing: No
Garage / Parking
Parking Features: Driveway
Green / Env Info
Green Energy Generation: None
Handicap
Accessibility Features: Accessible Approach with Ramp, Accessible Bedroom, Central Living Area, Common Area, Accessible Doors, Accessible Entrance, Accessible Kitchen
Interior Features
Security Ftr: Smoke Detector(s)
Fireplace Features: Gas Log, Glass Doors, Living Room
Levels: Two
Appliances: Dishwasher, Electric Range, Electric Water Heater, Refrigerator
Laundry Features: Electric Dryer Hookup, Laundry Room, Main Level, Mud Room
Interior Features: High Speed Internet, His and Hers Closets, Permanent Attic Stairs
Flooring: Hardwood, Laminate
Spa Features: None
Lot Info
Lot Size Source: Owner
Lot Features: Back Yard, Front Yard, Landscaped, Level, Pasture
Lot Size: x
Misc
Property Attached: No
Home Warranty: No
Open House
Other
Other Structures: Shed(s),Workshop
Property Info
Construction Materials: Brick, HardiPlank Type
Year Built: 1,935
Property Condition: Resale
Roof: Composition, Shingle
Property Type: Residential Detached
Style: Cottage, Farmhouse
Rental Info
Land Lease: No
Room Info
Kitchen Features: Cabinets White, Country Kitchen, Pantry Walk-In, Stone Counters
Room Master Bathroom Features: Shower Only
Room Dining Room Features: Seats 12+,Separate Dining Room
Special Features
Green Features: None
Special Listing Conditions: None
Special Circumstances: None
Sqft Info
Building Area Total: 1996
Building Area Source: Public Records
Tax Info
Tax Amount Annual: 958
Tax Year: 2,023
Tax Parcel Letter: 025C083
Unit Info
Utilities / Hvac
Cool System: Ceiling Fan(s), Central Air, Electric
Electric: 220 Volts
Heating: Central, Natural Gas
Utilities: Cable Available, Electricity Available, Natural Gas Available, Phone Available, Sewer Available, Underground Utilities, Water Available
Sewer: Public Sewer
Waterfront / Water
Water Body Name: None
Water Source: Public
Waterfront Features: None
Directions
Use GPS.Listing Provided courtesy of Realty One Group Edge
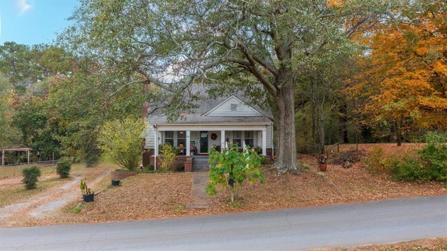
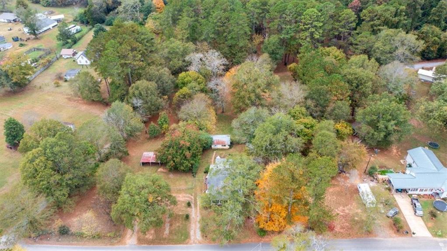
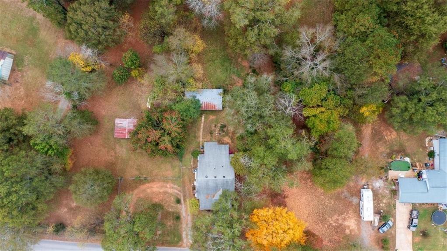
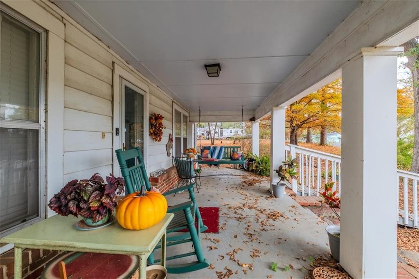
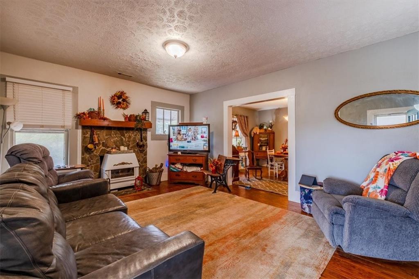
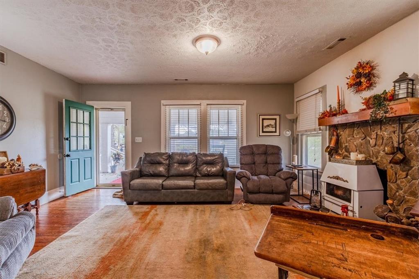
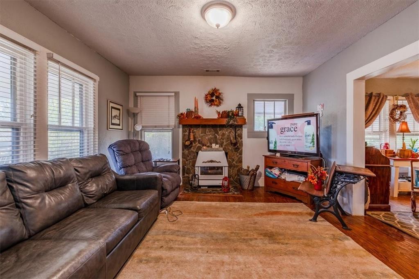
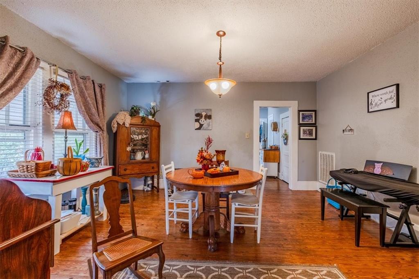
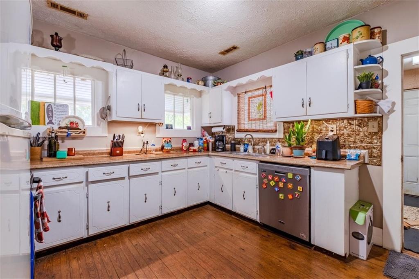
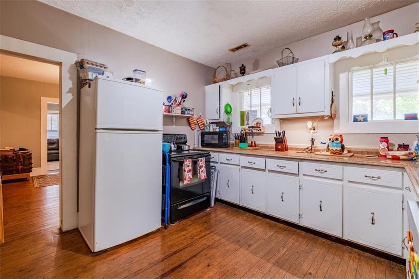
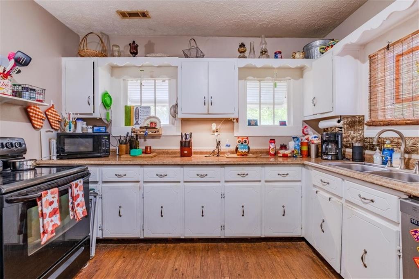
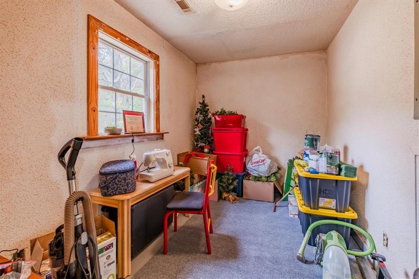
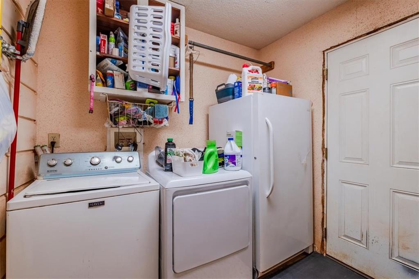
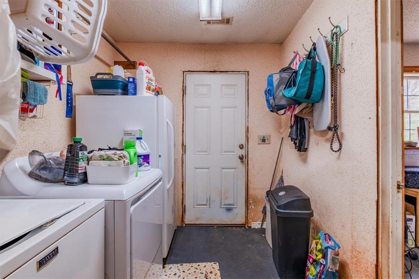
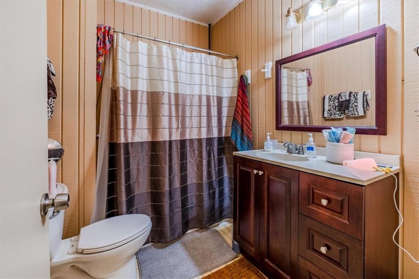
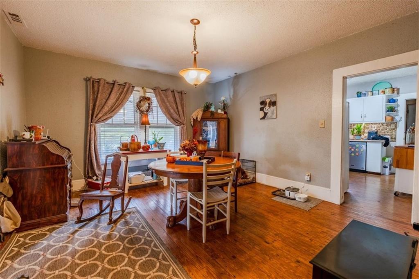
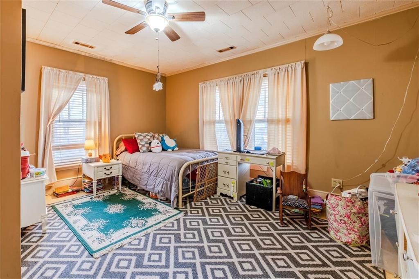
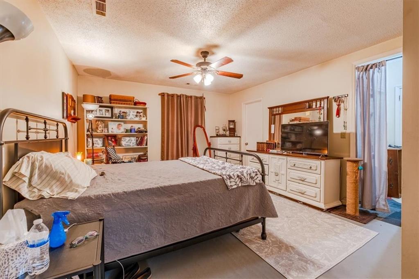
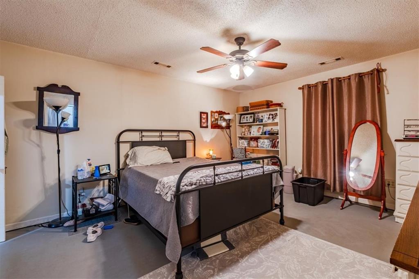
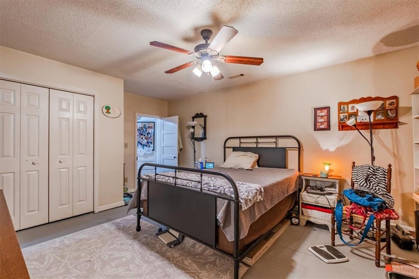
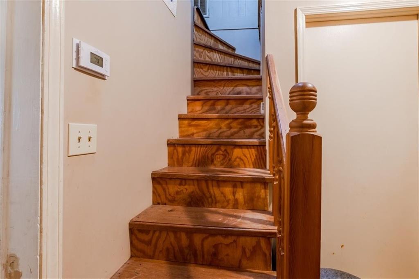
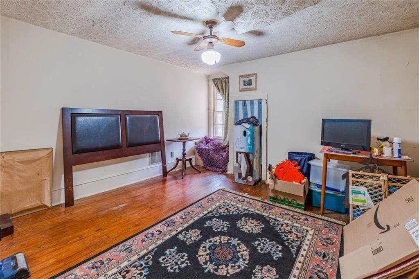
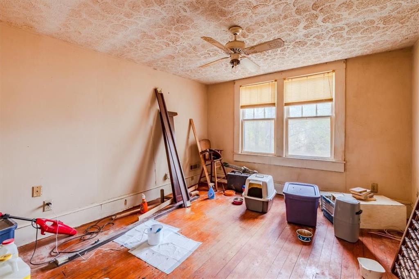
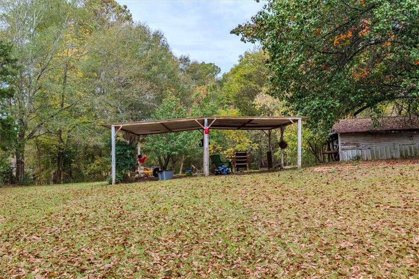
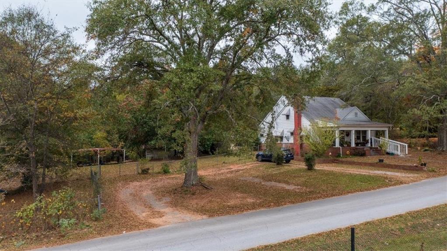
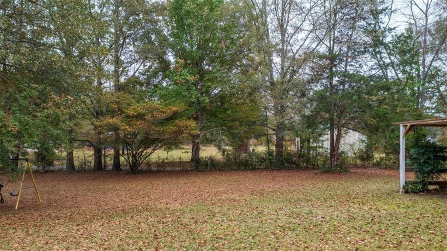
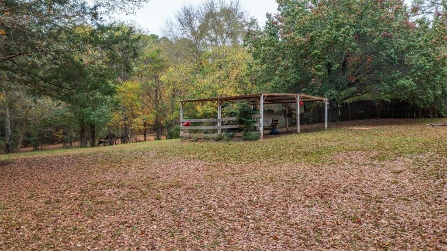
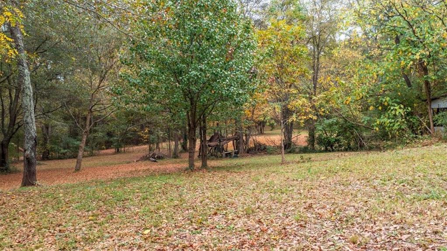
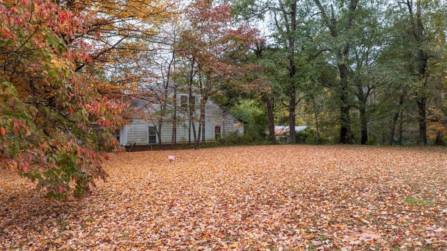
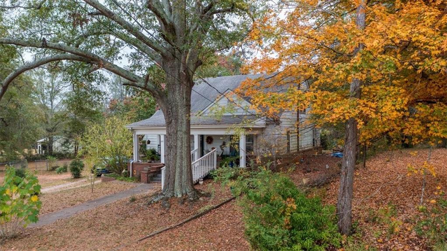
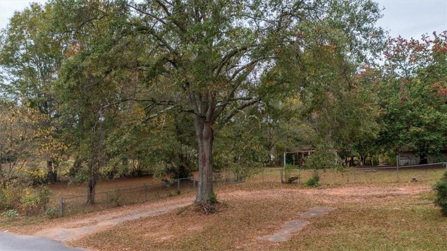
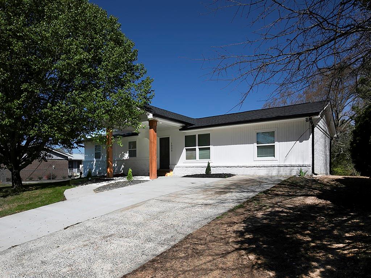
 MLS# 7371390
MLS# 7371390 