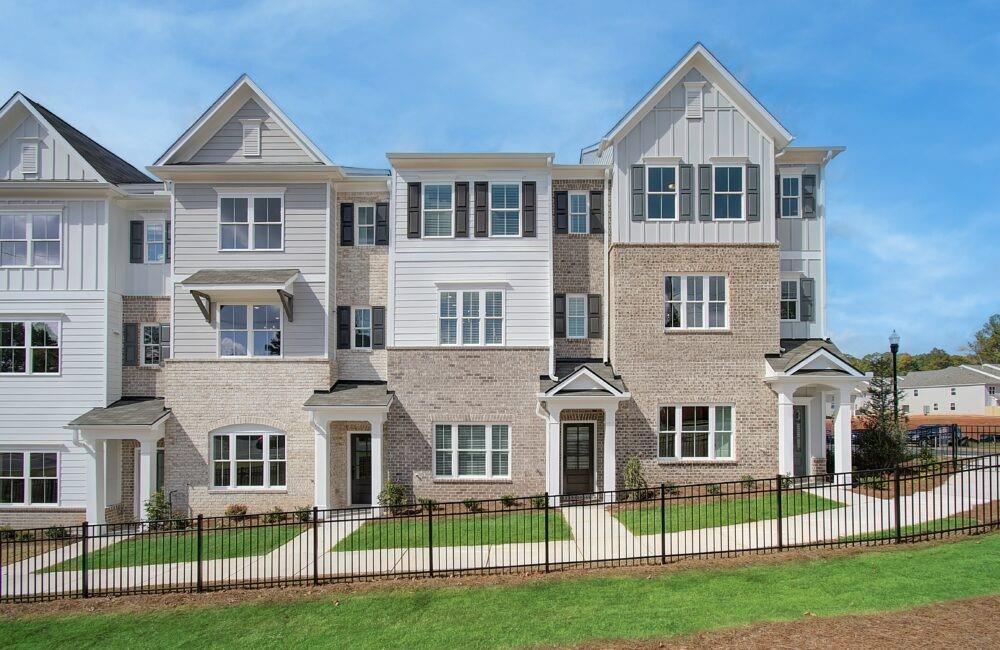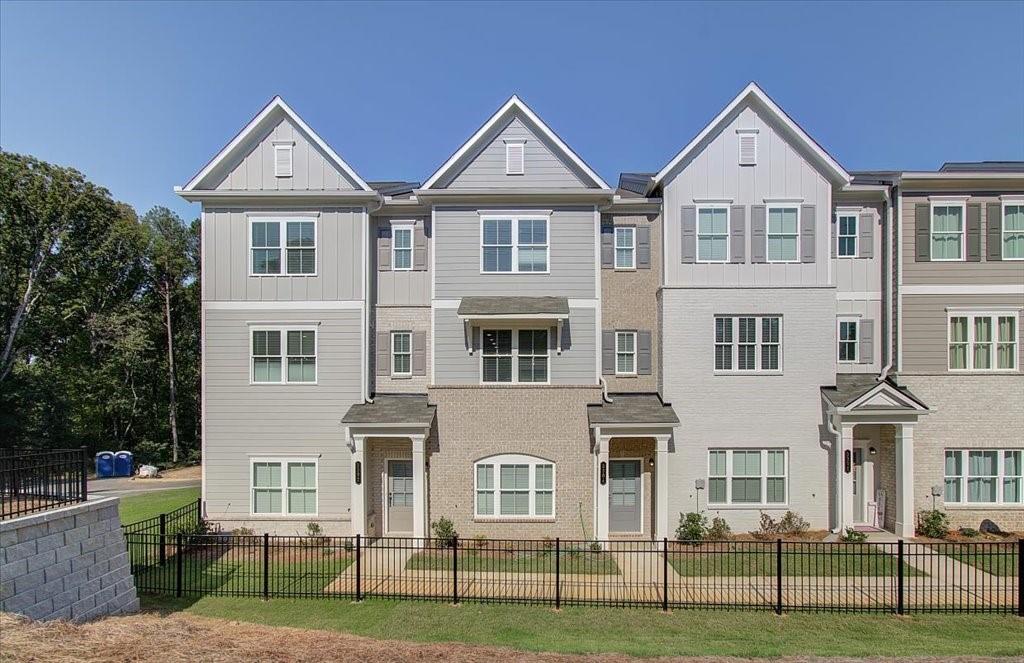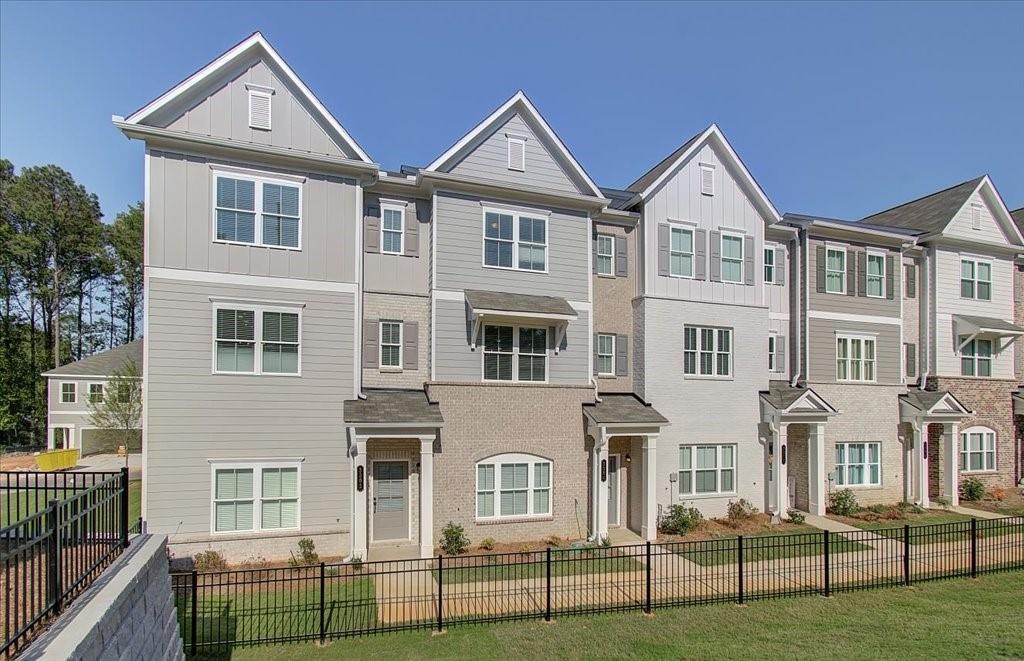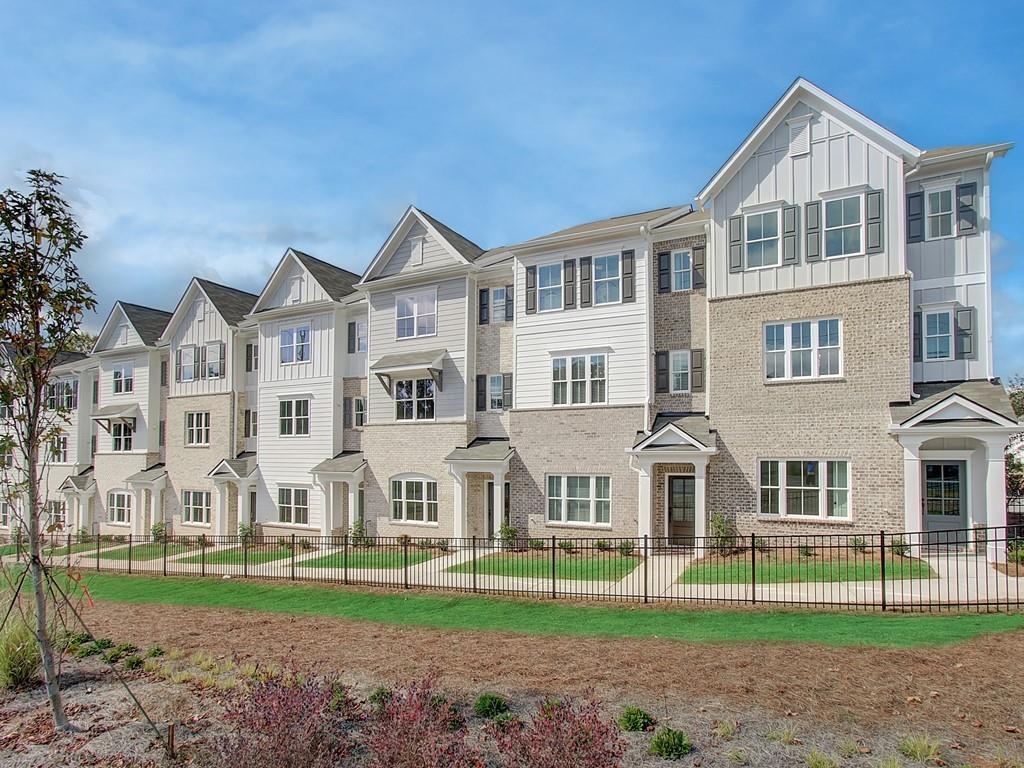6280 Century Park Place Mableton GA 30126, MLS# 406191813
Mableton, GA 30126
- 3Beds
- 3Full Baths
- 1Half Baths
- N/A SqFt
- 2018Year Built
- 0.03Acres
- MLS# 406191813
- Residential
- Townhouse
- Active
- Approx Time on Market1 month, 11 days
- AreaN/A
- CountyCobb - GA
- Subdivision Legacy At The Riverline
Overview
Welcome home to this stunning 3-bedroom, 3.5-bath townhome in the highly desirable Legacy at the Riverline. This property features LVP wood flooring throughout the main level, high ceilings, recessed lighting, and elegant crown molding. The chefs kitchen is a dream come true, equipped with granite countertops, a custom backsplash, top-of-the-line stainless steel appliances, an abundance of dark-stained cabinetry, and a large center island. Enjoy a perfect view of the cozy family room, which boasts a gas stone fireplace, and an open-concept dining area filled with natural light. Retreat to the oversized master bedroom with trey ceilings and an accent wall. The luxurious master bath offers a his-and-her vanity, solid surface countertops, a tiled walk-in shower with a framed glass door, a separate soaking tub, and a spacious walk-in closet. The secondary bedroom features its own private bathroom and a walk-in closet, while a large laundry closet is conveniently located in the hallway. The terrace level includes an additional good-sized bedroom and full bath with both interior and exterior access, perfect for a guest room, office, or a home gym. The community is gated and boasts fantastic amenities, including a large swimming pool, several tennis courts, a gym, and a playground. Conveniently located near shopping, entertainment, and quick access to highways 285, 75, and 20, this home wont last long! Schedule you're showing today!
Association Fees / Info
Hoa Fees: 412
Hoa: Yes
Hoa Fees Frequency: Monthly
Hoa Fees: 225
Community Features: Clubhouse, Fitness Center, Gated, Homeowners Assoc, Near Shopping, Near Trails/Greenway, Playground, Pool, Tennis Court(s)
Hoa Fees Frequency: Quarterly
Association Fee Includes: Insurance, Maintenance Grounds, Maintenance Structure, Reserve Fund, Swim, Tennis
Bathroom Info
Halfbaths: 1
Total Baths: 4.00
Fullbaths: 3
Room Bedroom Features: Oversized Master, Roommate Floor Plan
Bedroom Info
Beds: 3
Building Info
Habitable Residence: No
Business Info
Equipment: None
Exterior Features
Fence: None
Patio and Porch: Covered, Deck, Patio
Exterior Features: Balcony, Rain Gutters
Road Surface Type: Asphalt, Paved
Pool Private: No
County: Cobb - GA
Acres: 0.03
Pool Desc: None
Fees / Restrictions
Financial
Original Price: $459,900
Owner Financing: No
Garage / Parking
Parking Features: Attached, Covered, Drive Under Main Level, Driveway, Garage, Garage Faces Front, Level Driveway
Green / Env Info
Green Energy Generation: None
Handicap
Accessibility Features: None
Interior Features
Security Ftr: Smoke Detector(s)
Fireplace Features: Family Room
Levels: Three Or More
Appliances: Dishwasher, Disposal, Electric Water Heater, ENERGY STAR Qualified Water Heater, Gas Cooktop, Microwave, Refrigerator, Self Cleaning Oven
Laundry Features: In Hall, Laundry Closet, Upper Level
Interior Features: Crown Molding, Double Vanity, Entrance Foyer, High Ceilings 9 ft Lower, High Ceilings 9 ft Main, High Ceilings 9 ft Upper, High Speed Internet, Recessed Lighting, Tray Ceiling(s), Walk-In Closet(s)
Flooring: Carpet, Luxury Vinyl
Spa Features: None
Lot Info
Lot Size Source: Public Records
Lot Features: Landscaped, Level
Lot Size: x
Misc
Property Attached: Yes
Home Warranty: No
Open House
Other
Other Structures: None
Property Info
Construction Materials: Brick Front, Frame, HardiPlank Type
Year Built: 2,018
Property Condition: Resale
Roof: Composition, Shingle
Property Type: Residential Attached
Style: Townhouse
Rental Info
Land Lease: No
Room Info
Kitchen Features: Cabinets Stain, Eat-in Kitchen, Kitchen Island, Pantry, Stone Counters, View to Family Room
Room Master Bathroom Features: Double Vanity,Separate Tub/Shower,Soaking Tub,Vaul
Room Dining Room Features: Open Concept
Special Features
Green Features: None
Special Listing Conditions: None
Special Circumstances: None
Sqft Info
Building Area Total: 2253
Building Area Source: Public Records
Tax Info
Tax Amount Annual: 3184
Tax Year: 2,023
Tax Parcel Letter: 18-0281-0-146-0
Unit Info
Num Units In Community: 1
Utilities / Hvac
Cool System: Ceiling Fan(s), Central Air, Electric
Electric: 220 Volts
Heating: Central, Electric
Utilities: Cable Available, Electricity Available, Natural Gas Available, Phone Available, Sewer Available, Underground Utilities, Water Available
Sewer: Public Sewer
Waterfront / Water
Water Body Name: None
Water Source: Public
Waterfront Features: None
Directions
Take I-285 to Hollowell Pkwy; travel about 2 miles OTP to Left into Legacy at the Riverline. Once you enter the main gate go straight until you get to Century Park Place and turn left. Property will be on your left. Using GPS will take you to the residents only gate. Follow the directions given.Listing Provided courtesy of Boulevard Homes, Llc
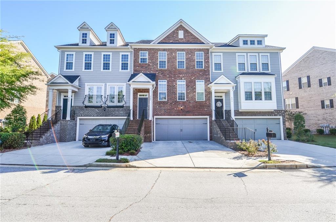
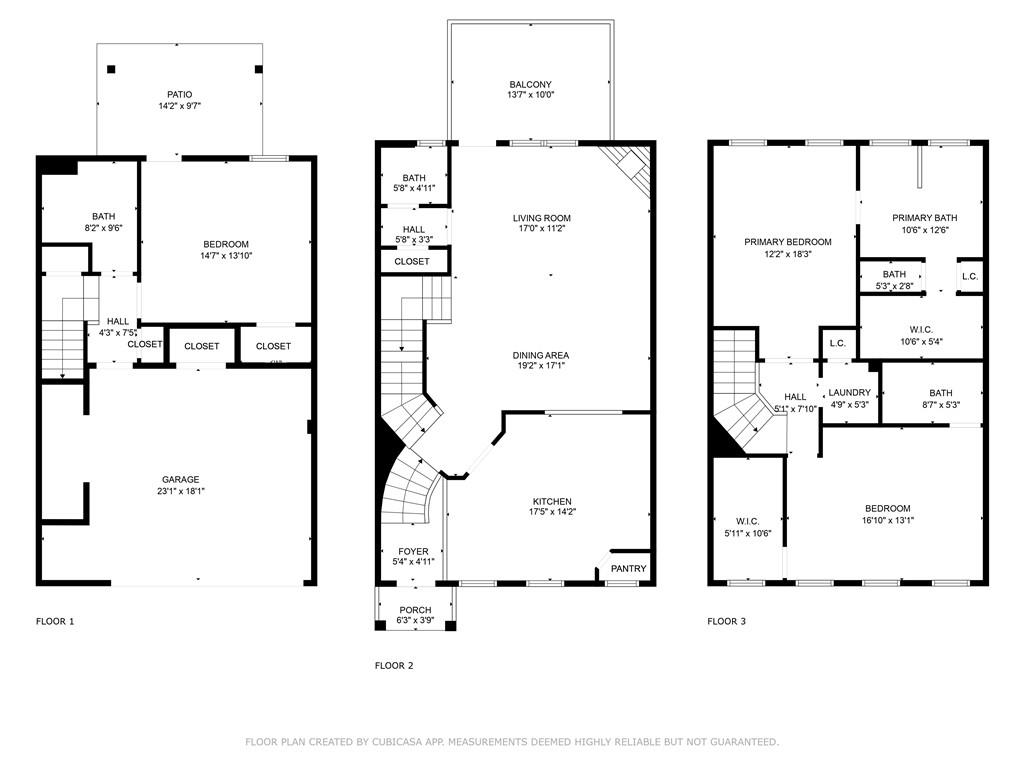
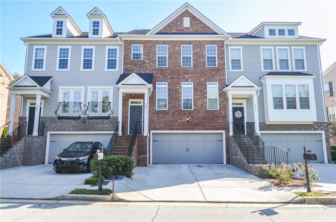
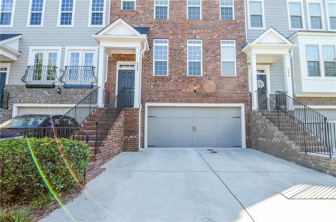
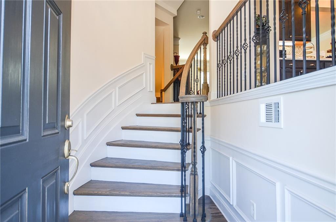
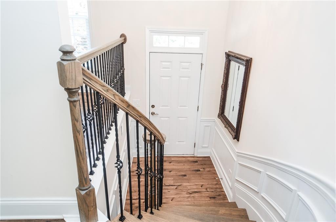
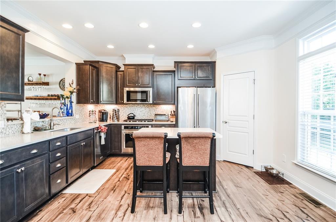
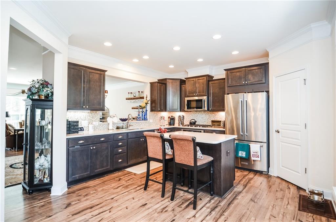
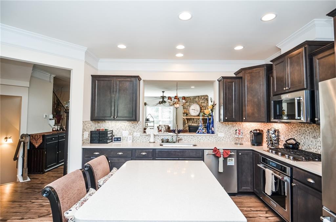
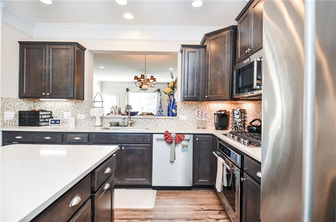
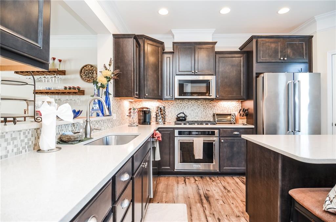
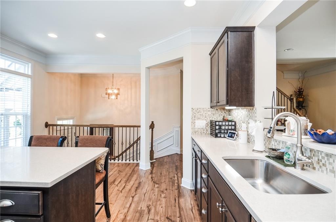
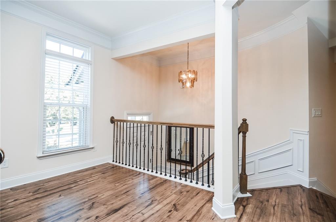
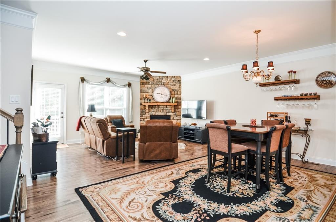
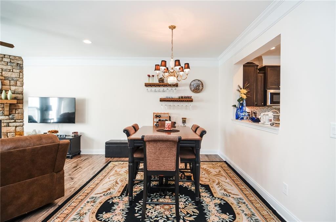
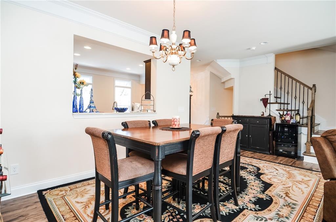
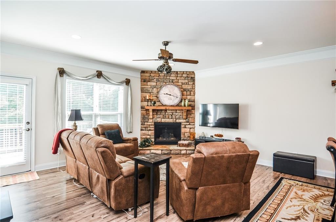
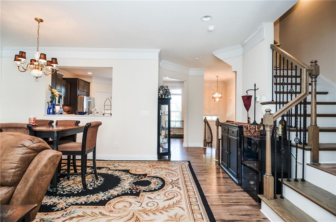
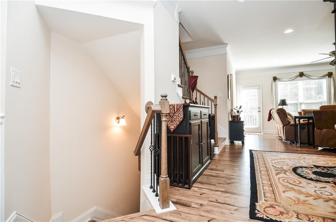
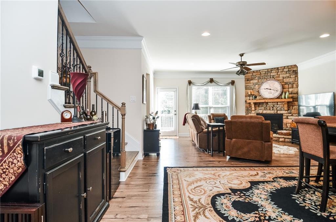
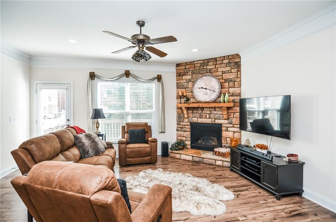
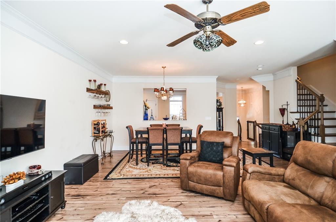
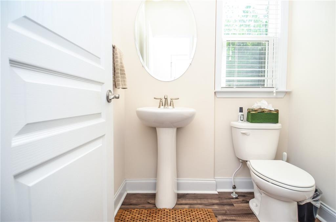
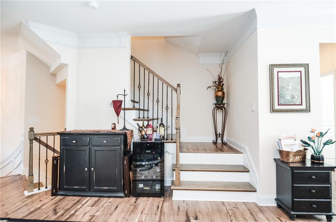
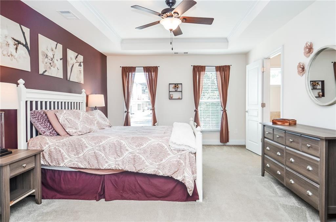
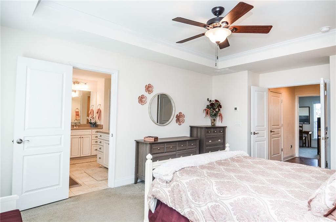
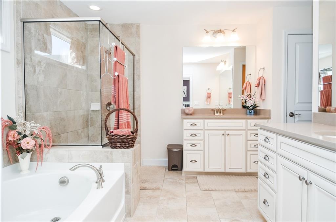
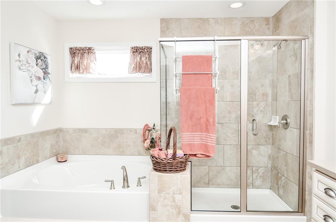
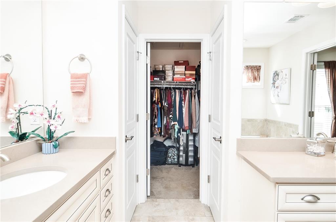
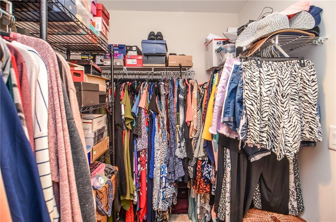
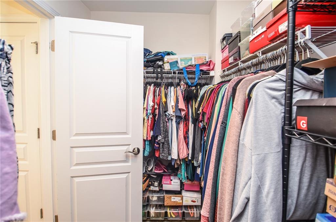
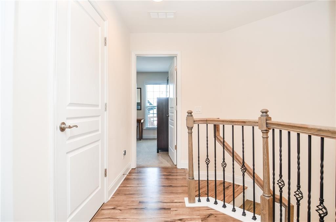
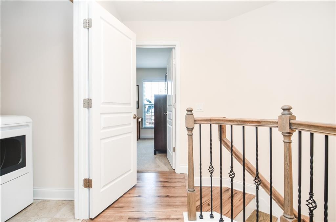
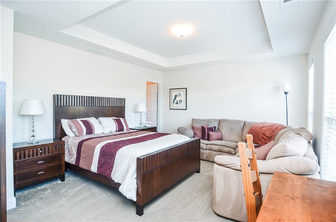
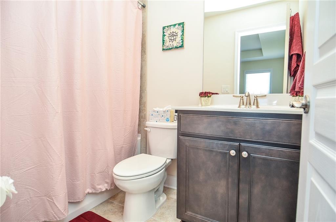
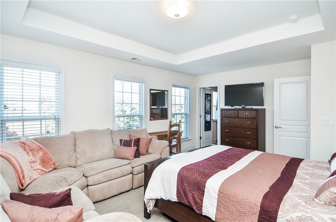
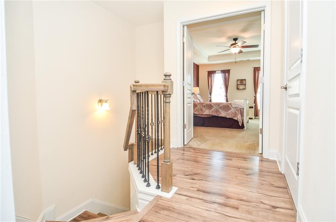
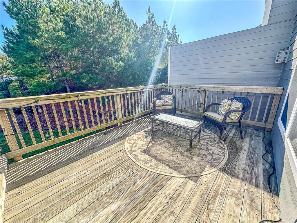
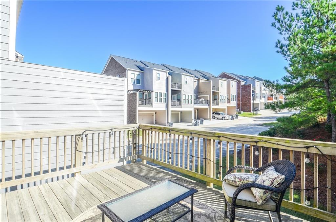
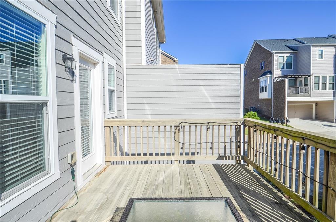
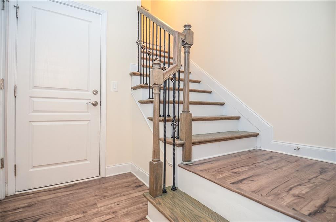
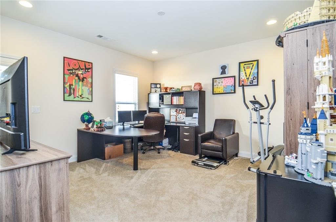
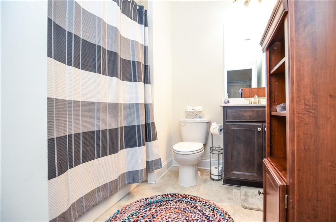
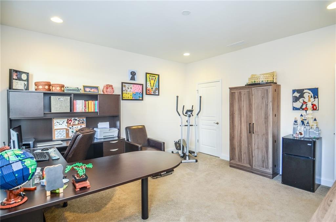
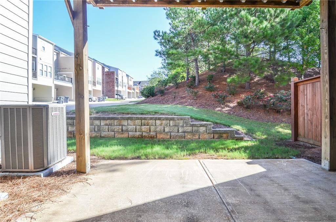
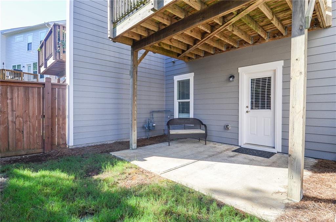
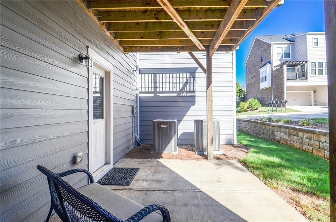
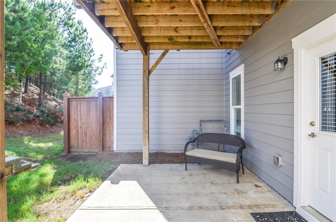
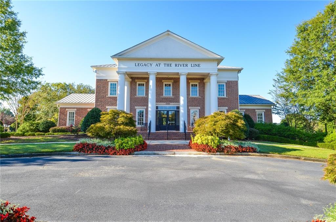
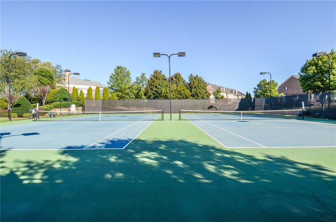
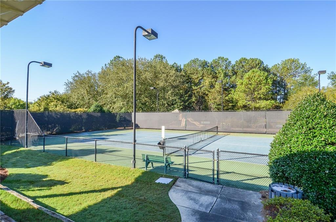
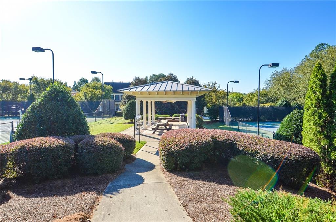
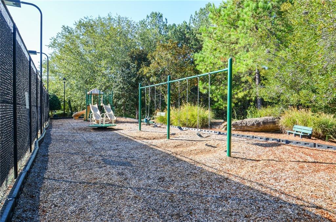
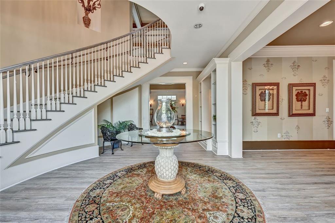
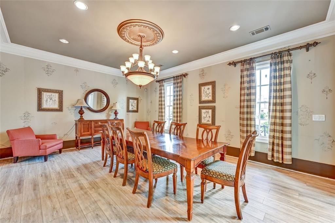
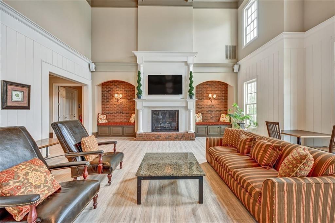
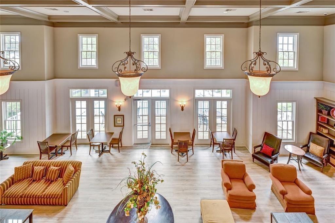
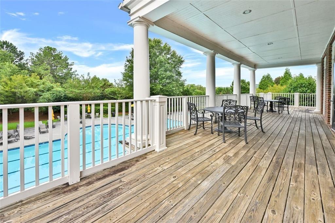
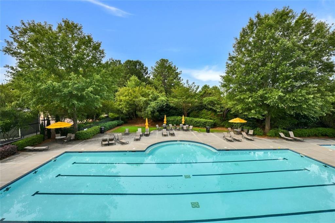
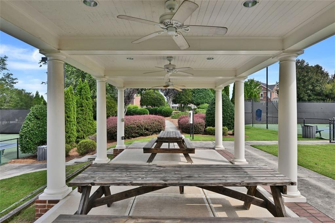
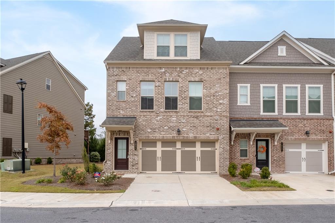
 MLS# 410454862
MLS# 410454862 