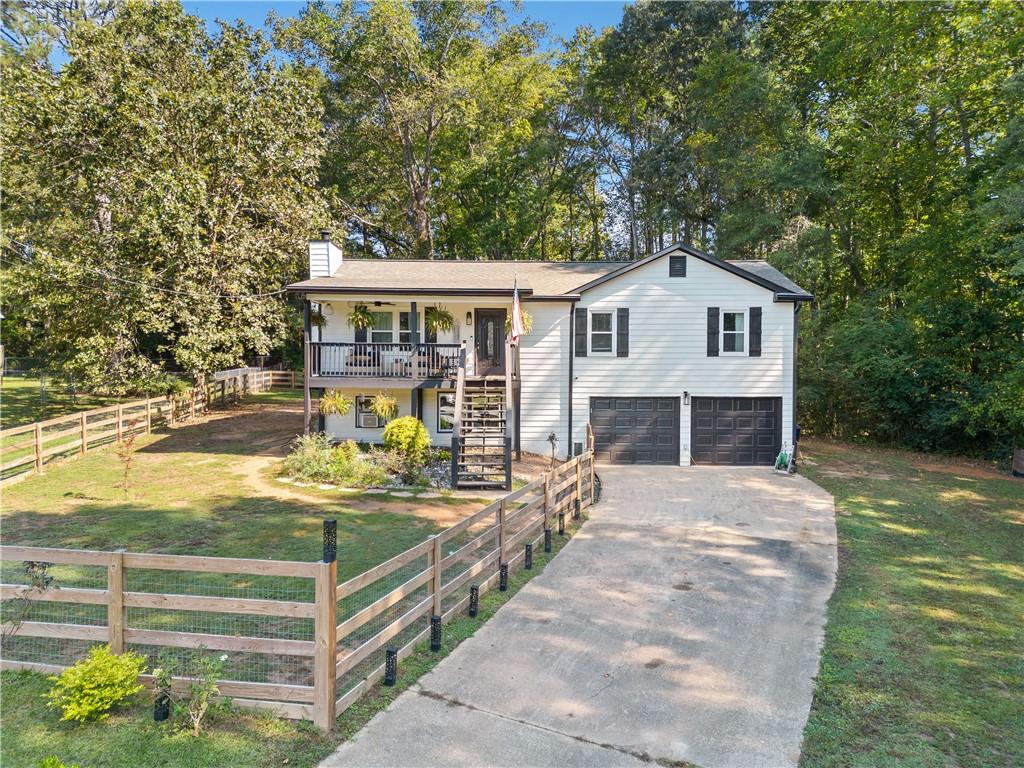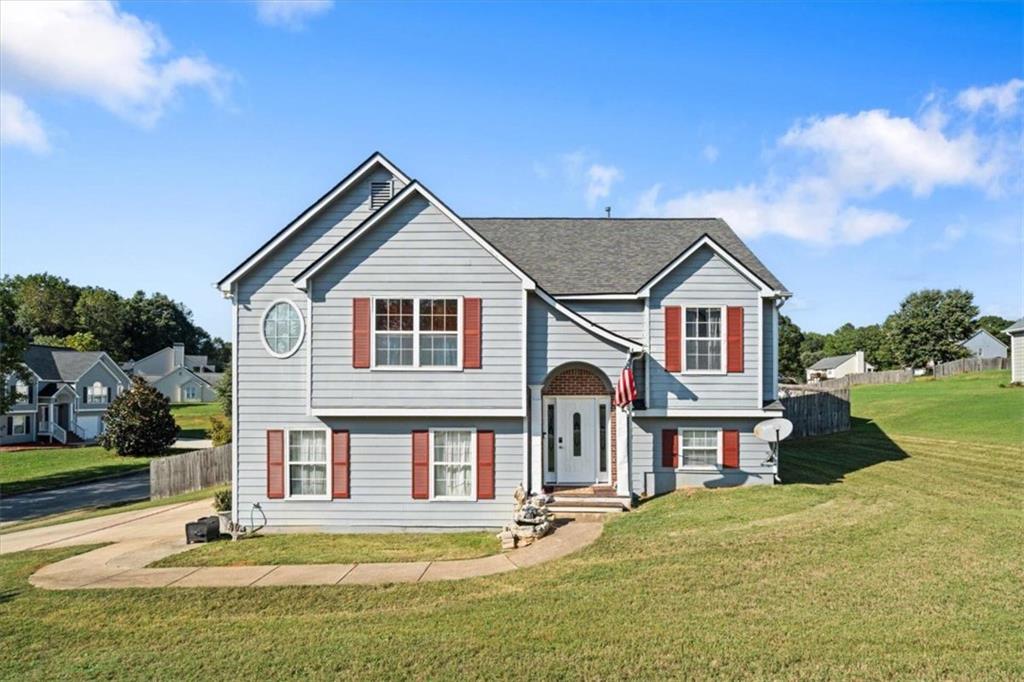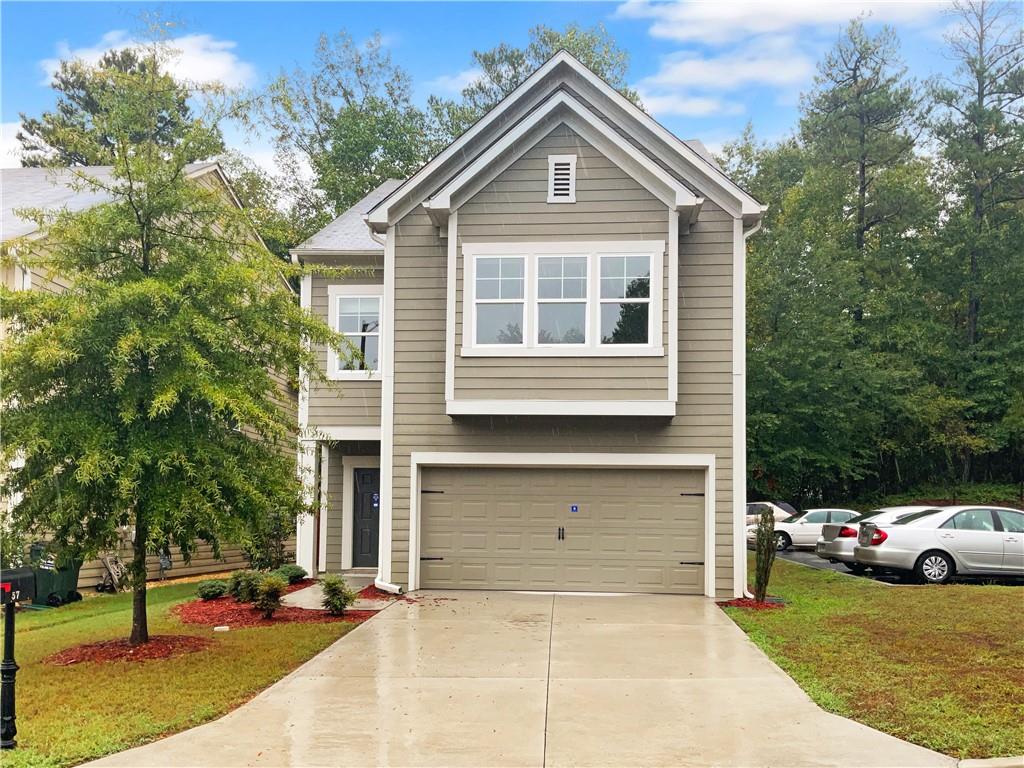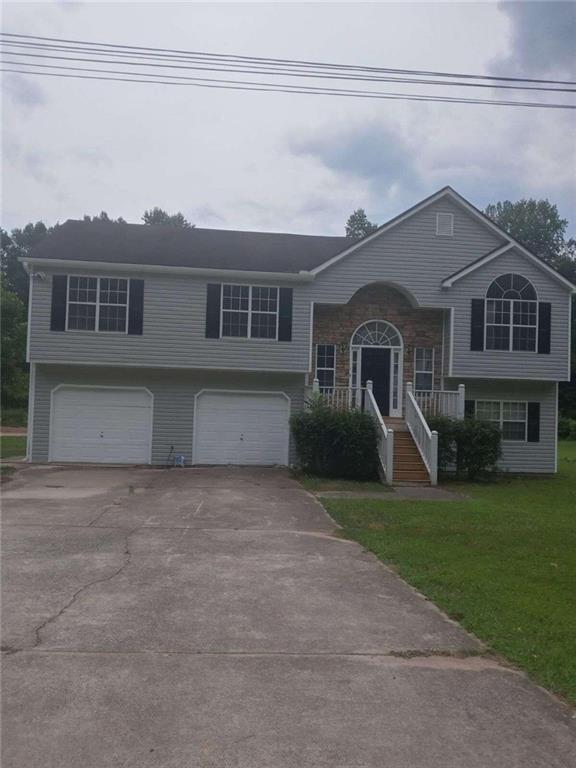630 Boulder Run Hiram GA 30141, MLS# 402941283
Hiram, GA 30141
- 4Beds
- 3Full Baths
- N/AHalf Baths
- N/A SqFt
- 2015Year Built
- 0.19Acres
- MLS# 402941283
- Residential
- Single Family Residence
- Active
- Approx Time on Market1 month, 21 days
- AreaN/A
- CountyPaulding - GA
- Subdivision Ballentine Pointe
Overview
Get ready to fall in love with this spacious. Absolutely stunning two-story traditional! Upon entering, you'll be greeted by a bright, inviting foyer. Updated with Luxury Vinyl Plank, beautiful carpet, granite countertops. All black appliances appliances and plenty of beautiful dark wood cabinet space. This home features 4 BR 3 BA all on top level. The over sized large master bedroom feature vaulted ceilings. Enormous kitchen with center island with double sink that opens up to amazing family room. The Master suite offers a peaceful retreat, boasting an oversized walk-in closet, a luxurious walk-in tub, an upgraded tiled shower, and dual vanities. The secondary bedrooms are also good sized, sharing a beautiful bathroomAn amazing community to come home to! This is a gem! Don't miss this one!
Association Fees / Info
Hoa: Yes
Hoa Fees Frequency: Quarterly
Hoa Fees: 120
Community Features: Homeowners Assoc, Playground, Pool, Sidewalks
Association Fee Includes: Maintenance Grounds, Swim
Bathroom Info
Main Bathroom Level: 1
Total Baths: 3.00
Fullbaths: 3
Room Bedroom Features: Oversized Master
Bedroom Info
Beds: 4
Building Info
Habitable Residence: No
Business Info
Equipment: None
Exterior Features
Fence: None
Patio and Porch: Front Porch, Patio
Exterior Features: None
Road Surface Type: Asphalt, Paved
Pool Private: No
County: Paulding - GA
Acres: 0.19
Pool Desc: None
Fees / Restrictions
Financial
Original Price: $365,000
Owner Financing: No
Garage / Parking
Parking Features: Garage
Green / Env Info
Green Energy Generation: None
Handicap
Accessibility Features: None
Interior Features
Security Ftr: Carbon Monoxide Detector(s), Fire Alarm, Smoke Detector(s)
Fireplace Features: None
Levels: Two
Appliances: Dishwasher, Disposal
Laundry Features: In Hall, Laundry Room, Upper Level
Interior Features: Crown Molding, Disappearing Attic Stairs, Entrance Foyer, High Ceilings 9 ft Lower, Recessed Lighting, Walk-In Closet(s)
Flooring: Carpet, Luxury Vinyl
Spa Features: None
Lot Info
Lot Size Source: Public Records
Lot Features: Back Yard, Front Yard
Lot Size: x
Misc
Property Attached: No
Home Warranty: No
Open House
Other
Other Structures: None
Property Info
Construction Materials: Vinyl Siding
Year Built: 2,015
Property Condition: Resale
Roof: Composition, Shingle
Property Type: Residential Detached
Style: Traditional
Rental Info
Land Lease: No
Room Info
Kitchen Features: Breakfast Bar, Cabinets Stain, Eat-in Kitchen, Kitchen Island, Pantry, Stone Counters
Room Master Bathroom Features: Double Vanity,Separate Tub/Shower,Soaking Tub
Room Dining Room Features: Great Room,Open Concept
Special Features
Green Features: None
Special Listing Conditions: None
Special Circumstances: None
Sqft Info
Building Area Total: 2580
Building Area Source: Public Records
Tax Info
Tax Amount Annual: 3335
Tax Year: 2,023
Tax Parcel Letter: 075964
Unit Info
Utilities / Hvac
Cool System: Ceiling Fan(s), Central Air
Electric: 110 Volts
Heating: Forced Air
Utilities: Cable Available, Electricity Available, Natural Gas Available, Phone Available, Sewer Available, Water Available
Sewer: Public Sewer
Waterfront / Water
Water Body Name: None
Water Source: Public
Waterfront Features: None
Directions
GPS for directionsListing Provided courtesy of Exp Realty, Llc.
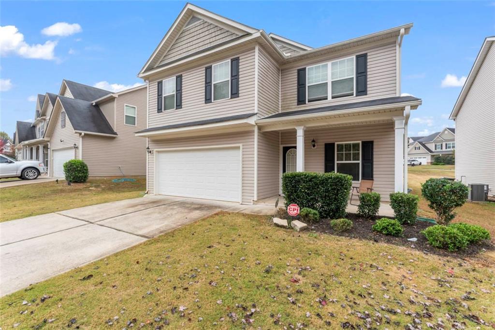
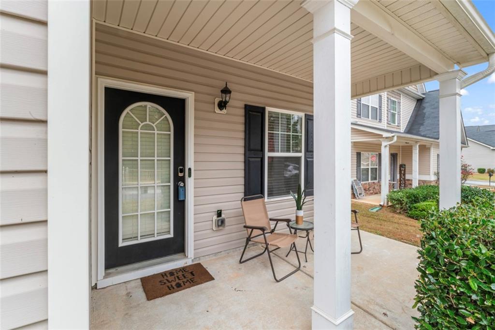
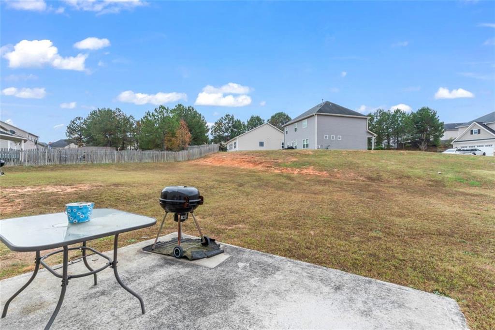
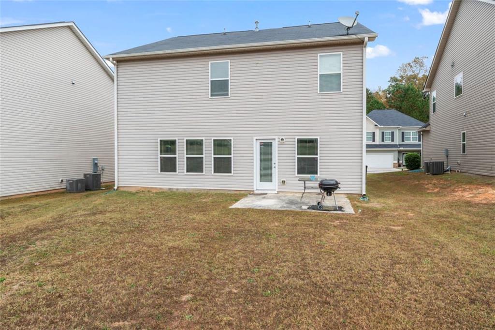
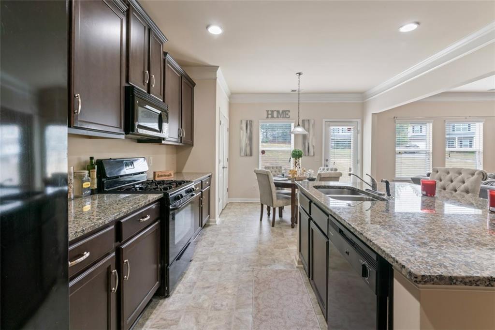
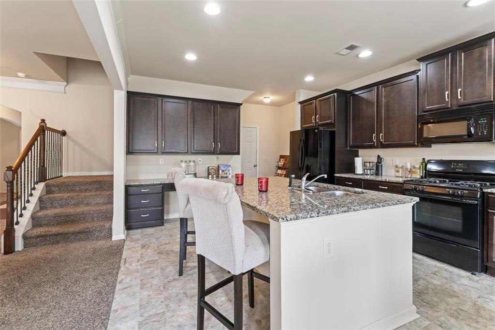
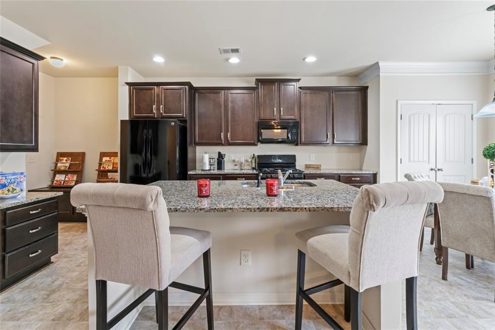
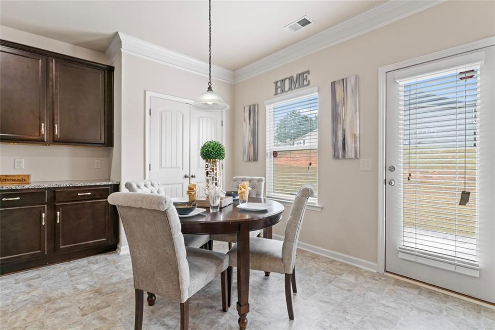
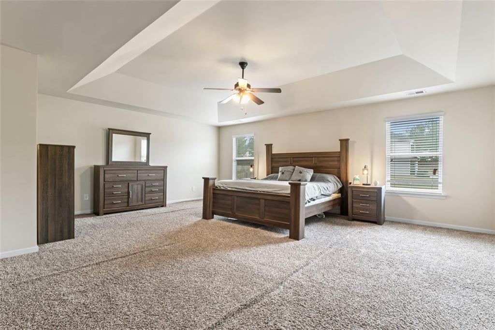
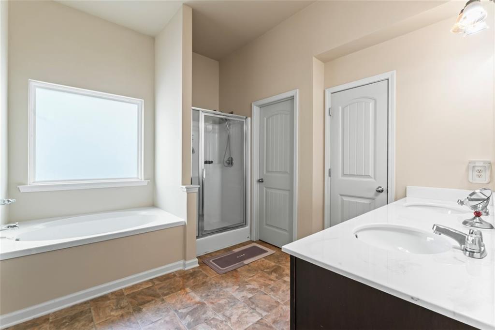
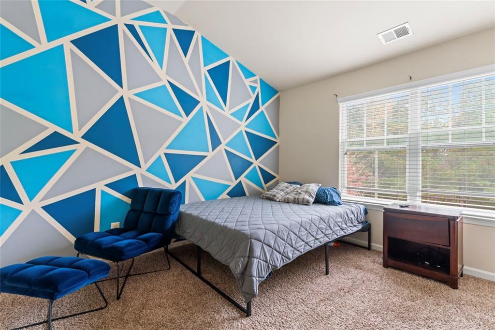
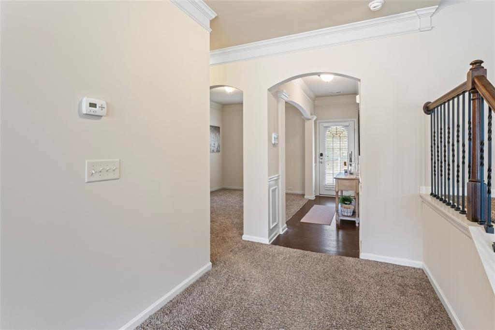
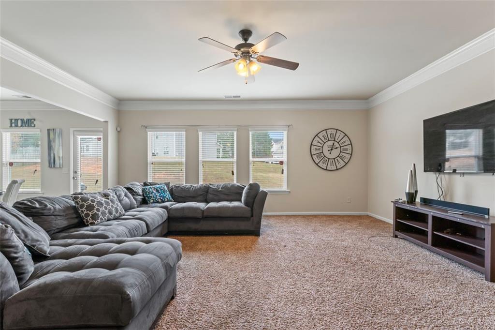
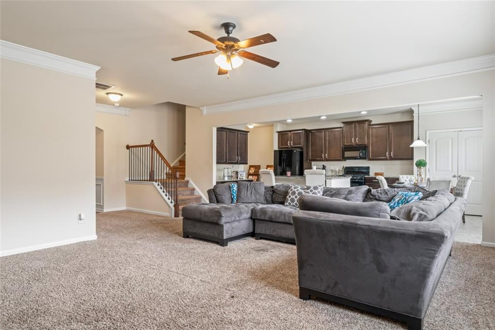
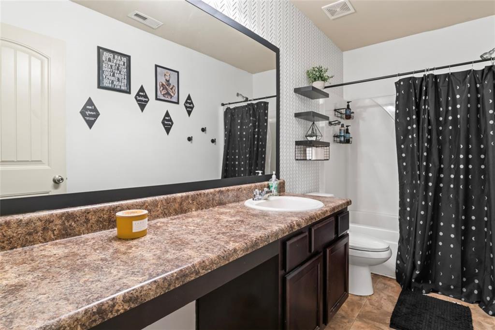
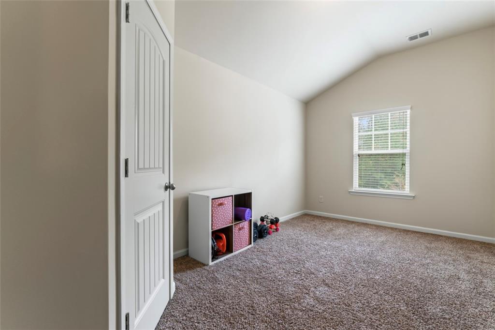
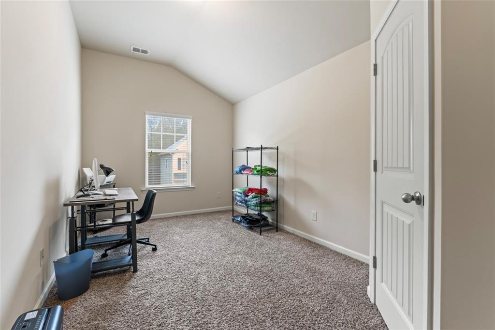
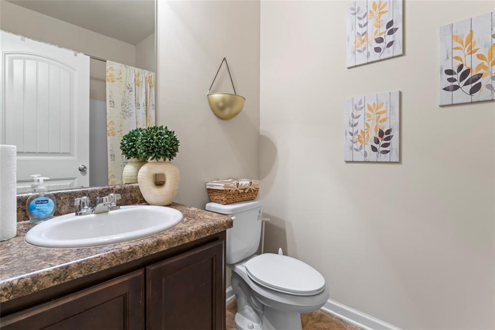
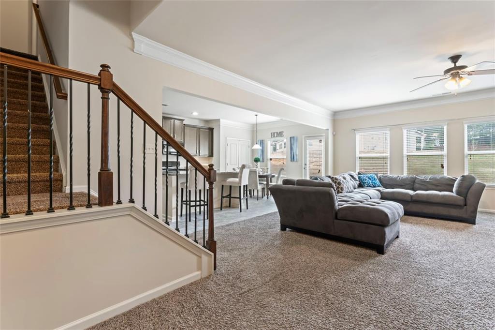
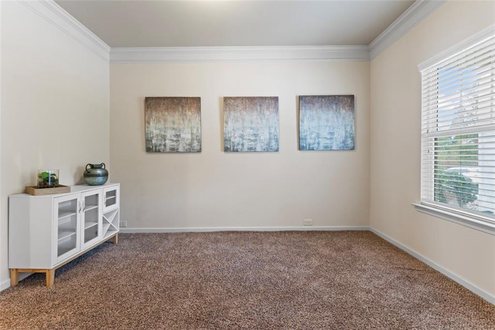
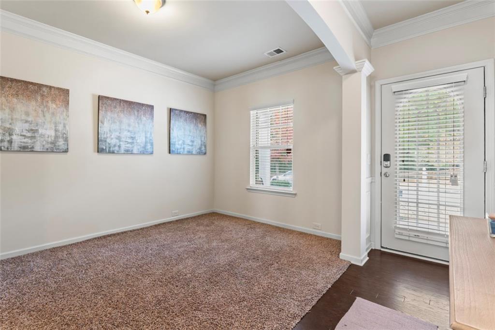
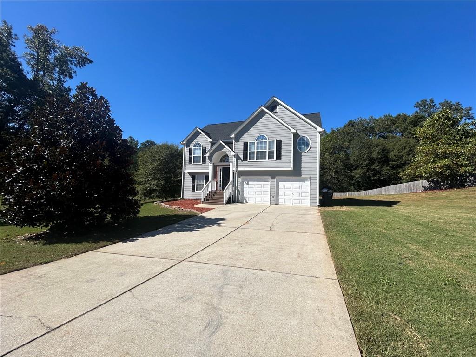
 MLS# 408163062
MLS# 408163062 