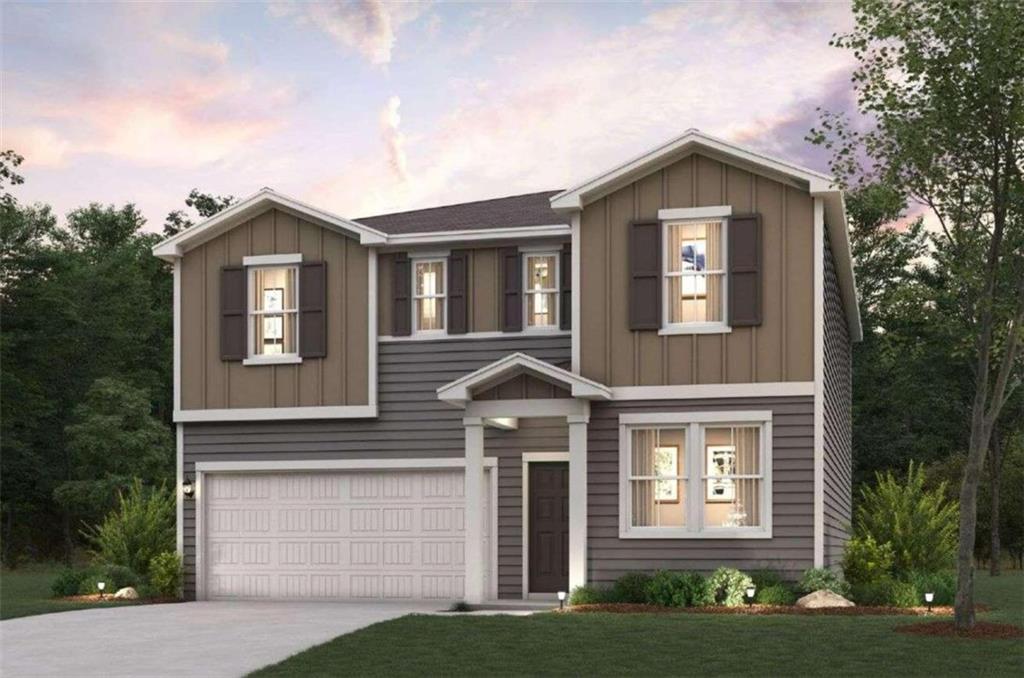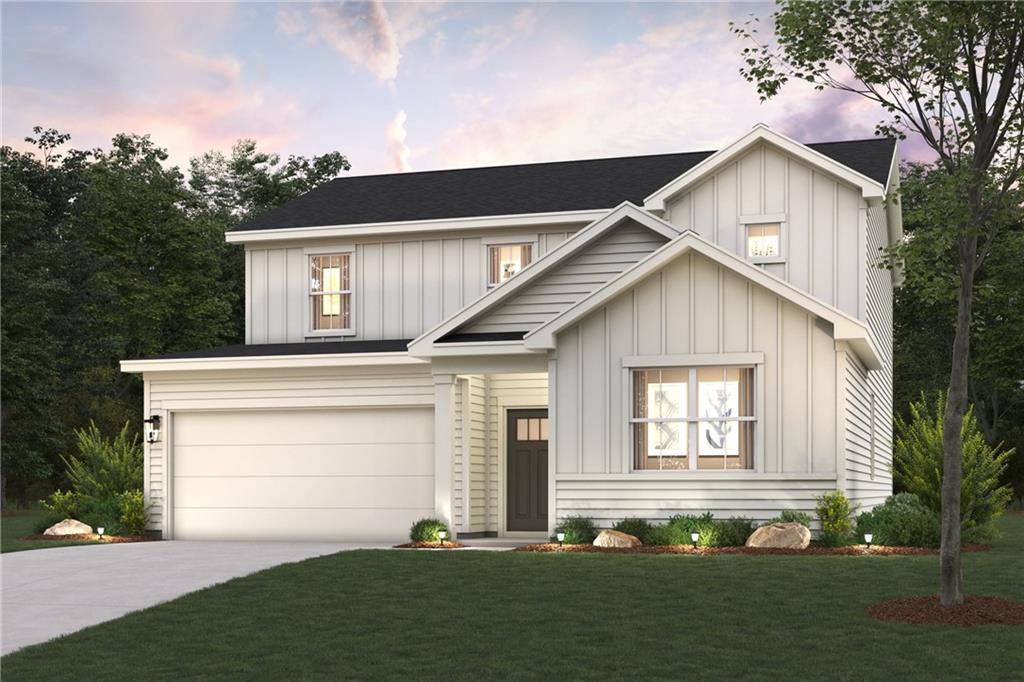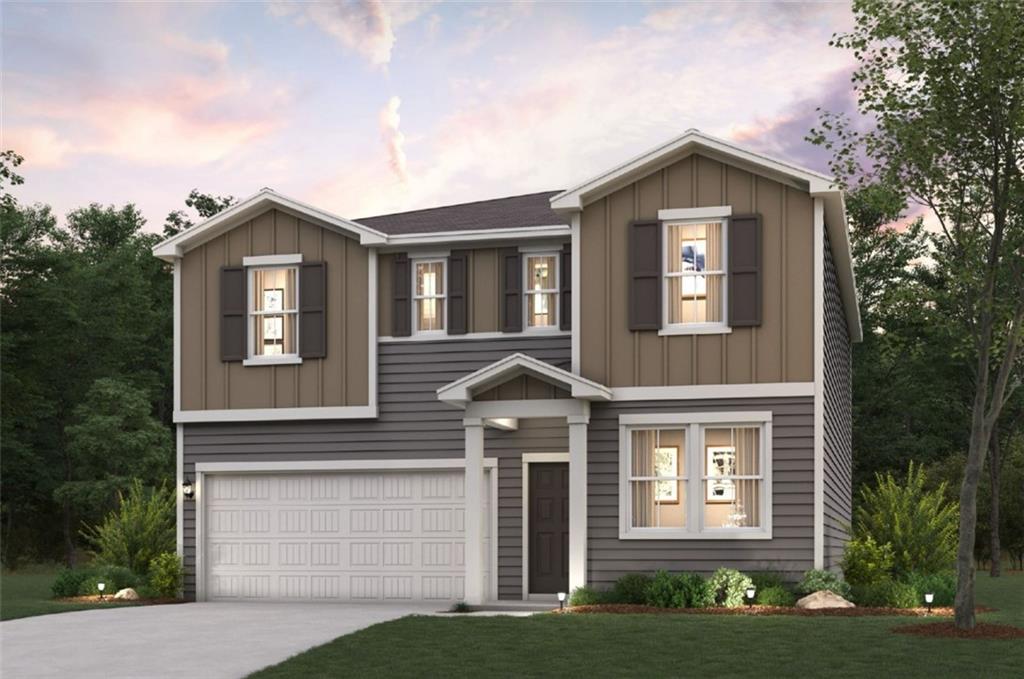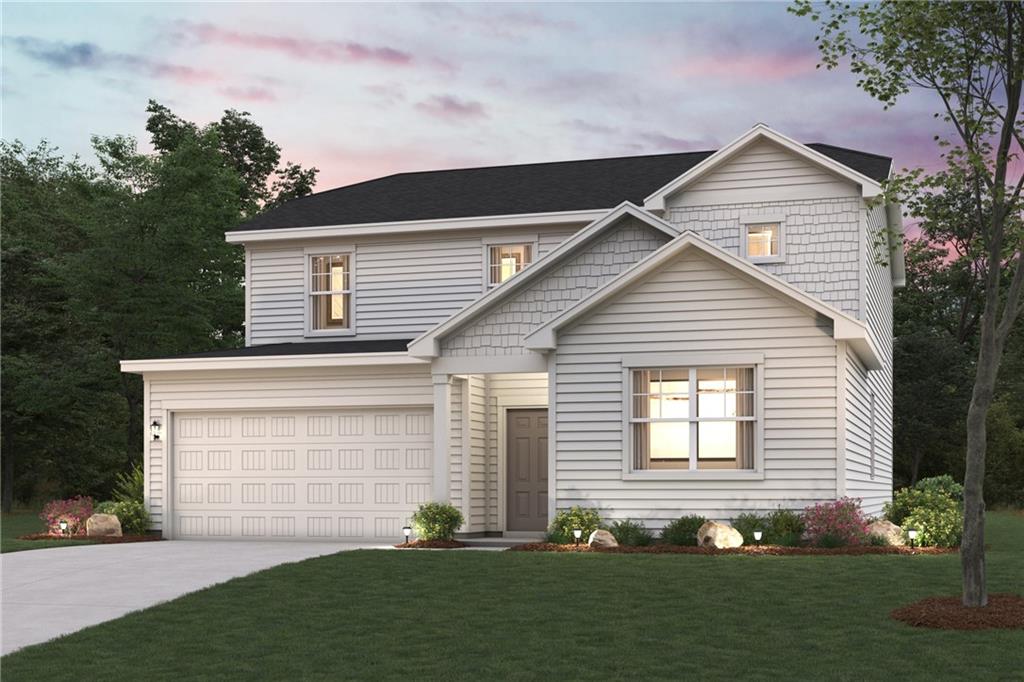6321 Mitchell Creek Drive Flowery Branch GA 30542, MLS# 387780310
Flowery Branch, GA 30542
- 3Beds
- 3Full Baths
- N/AHalf Baths
- N/A SqFt
- 1994Year Built
- 0.72Acres
- MLS# 387780310
- Residential
- Single Family Residence
- Active
- Approx Time on Market5 months, 10 days
- AreaN/A
- CountyHall - GA
- Subdivision MITCHELL CREEK
Overview
Welcome to this charming home in Flowery Branch, offering both comfort and convenience in a highly sought-after location. Just 7 miles from the renowned Chateau Elan Winery and Resort and a mere 5 miles from the Northeast Georgia Medical Center in Braselton, this property is ideally situated for both leisure and practicality. Nearby attractions also include Lake Lanier, where you can enjoy boating, fishing, and lakeside picnics, and the vibrant downtown area of Flowery Branch, brimming with quaint shops and delightful eateries. This beautifully maintained home includes a 1-year home warranty and is sold as-is, providing peace of mind for the new owners. The main floor features three spacious bedrooms and two full bathrooms, perfect for a growing family or guests. Enjoy meals in the separate dining room or relax in the cozy living room. The kitchen, complete with granite countertops and a sunny eating area, is freshly painted and ready for your culinary adventures. The lower level is fully finished and offers endless possibilities. A large bonus/game room, approximately 10 x 25 feet, provides ample space for entertainment and relaxation. The kitchenette, equipped with a sink and a brand-new oven/range, has an additional eating area, perfect for casual dining. This level also includes a full bathroom and three additional rooms that can be transformed into a media room, office, or whatever your needs may be. The private side entrance to the lower level adds convenience and flexibility. With LPV flooring throughout both levels, this home is not only stylish but also easy to maintain. Don't miss the opportunity to make this versatile and inviting property your own. Contact JoAnn Keahey today to schedule a viewing and discover all the wonderful features this home has to offer!
Association Fees / Info
Hoa: No
Community Features: Near Schools, Near Shopping
Bathroom Info
Main Bathroom Level: 2
Total Baths: 3.00
Fullbaths: 3
Room Bedroom Features: In-Law Floorplan, Master on Main, Roommate Floor Plan
Bedroom Info
Beds: 3
Building Info
Habitable Residence: Yes
Business Info
Equipment: None
Exterior Features
Fence: Back Yard, Chain Link
Patio and Porch: Deck
Exterior Features: Private Entrance, Private Yard, Rear Stairs, Storage
Road Surface Type: Concrete
Pool Private: No
County: Hall - GA
Acres: 0.72
Pool Desc: None
Fees / Restrictions
Financial
Original Price: $440,000
Owner Financing: Yes
Garage / Parking
Parking Features: Driveway, Parking Pad, Storage
Green / Env Info
Green Energy Generation: None
Handicap
Accessibility Features: None
Interior Features
Security Ftr: Smoke Detector(s)
Fireplace Features: None
Levels: Two
Appliances: Dishwasher, Disposal, Electric Water Heater, Refrigerator
Laundry Features: In Basement, Laundry Room
Interior Features: Disappearing Attic Stairs, Double Vanity, Walk-In Closet(s)
Flooring: Other
Spa Features: None
Lot Info
Lot Size Source: Other
Lot Features: Sloped, Wooded
Lot Size: 108x291
Misc
Property Attached: No
Home Warranty: Yes
Open House
Other
Other Structures: None
Property Info
Construction Materials: Vinyl Siding
Year Built: 1,994
Property Condition: Resale
Roof: Composition
Property Type: Residential Detached
Style: Other
Rental Info
Land Lease: Yes
Room Info
Kitchen Features: Cabinets Other, Eat-in Kitchen, Solid Surface Counters
Room Master Bathroom Features: Double Vanity,Tub/Shower Combo
Room Dining Room Features: Separate Dining Room
Special Features
Green Features: None
Special Listing Conditions: None
Special Circumstances: Investor Owned, Sold As/Is
Sqft Info
Building Area Total: 2487
Building Area Source: Other
Tax Info
Tax Amount Annual: 2510
Tax Year: 2,023
Tax Parcel Letter: 15-0048D-00-053
Unit Info
Utilities / Hvac
Cool System: Ceiling Fan(s), Central Air, Electric
Electric: 110 Volts
Heating: Electric
Utilities: Electricity Available, Water Available
Sewer: Septic Tank
Waterfront / Water
Water Body Name: None
Water Source: Public
Waterfront Features: None
Directions
From I-985 North take exit 8 onto Friendship Rd., turn right. In 3.5 miles turn left onto Williams Road. In .5 miles turn left onto Blackjack Road. In .4 miles turn right onto Mitchell Creek Drive. Home is on the left. 6321 Mitchell Creek Drive.Listing Provided courtesy of Berkshire Hathaway Homeservices Georgia Properties
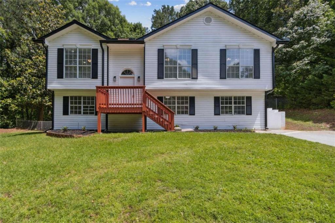
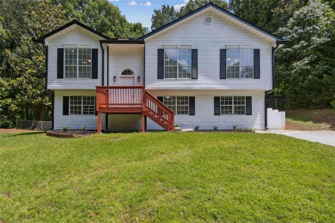
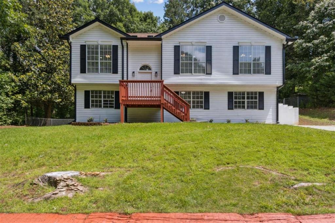
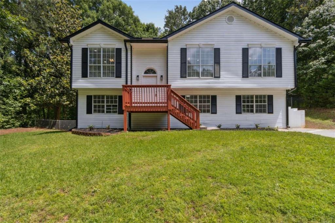
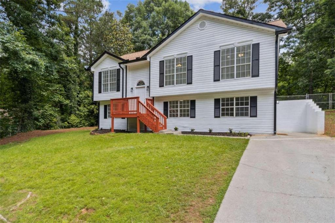
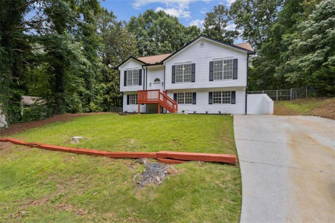
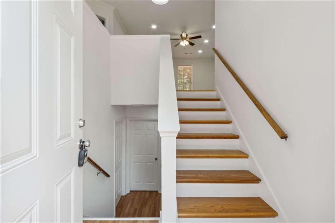
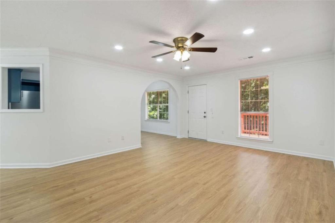
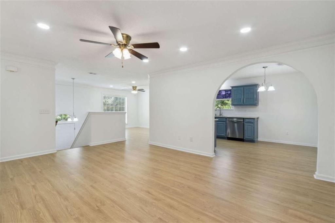
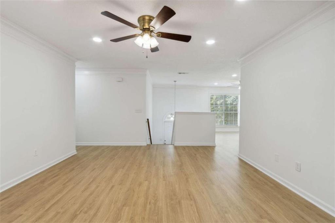
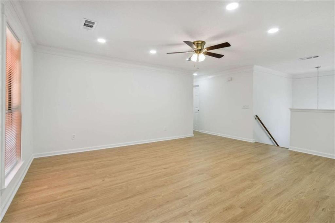
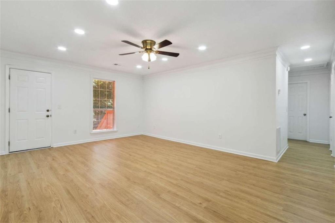
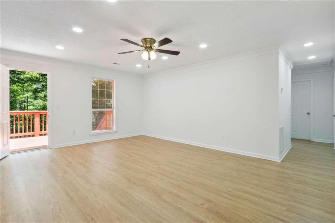
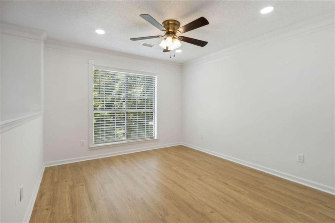
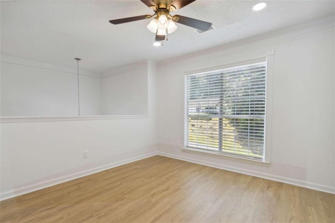
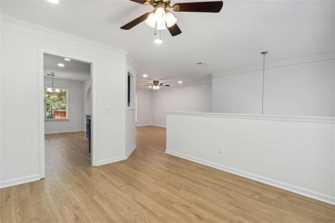
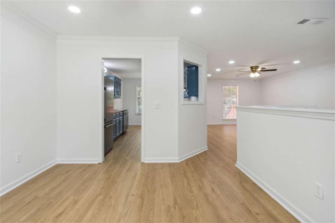
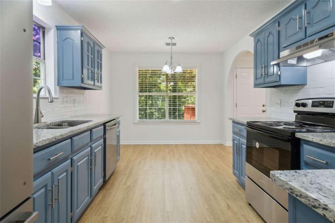
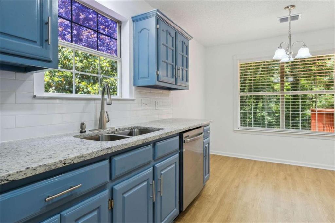
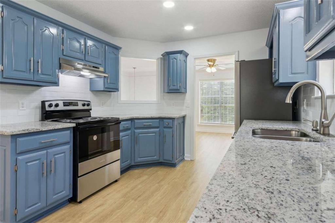
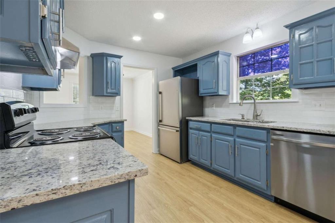
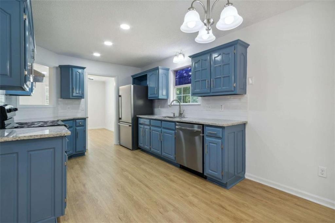
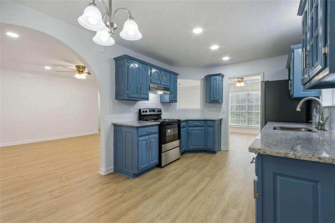
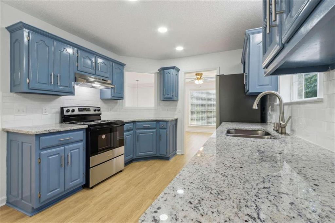
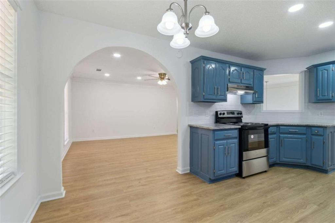
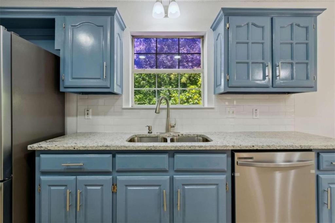
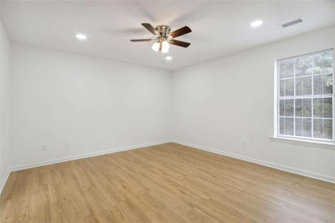
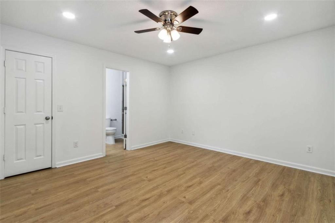
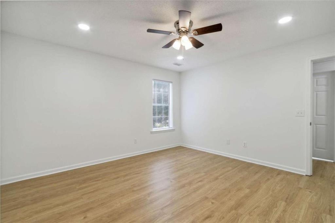
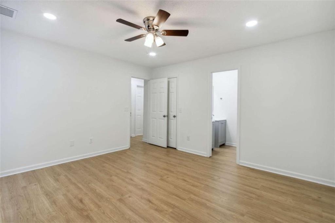
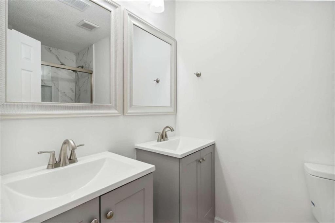
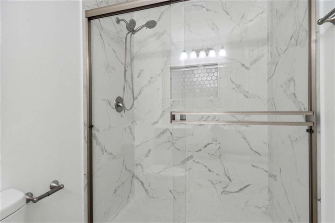
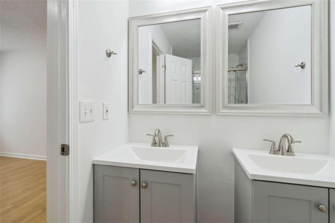
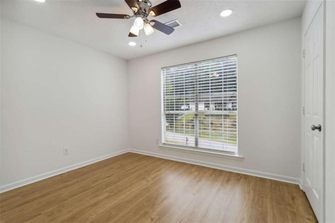
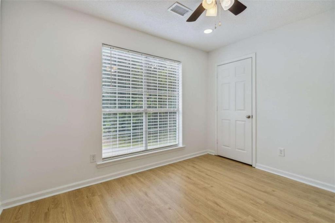
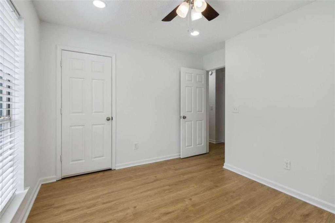
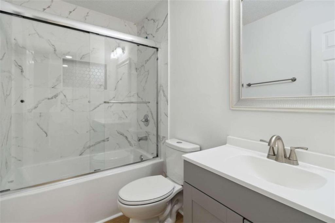
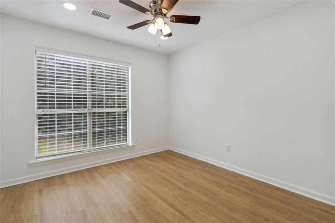
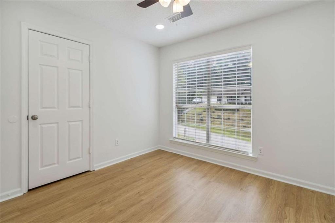
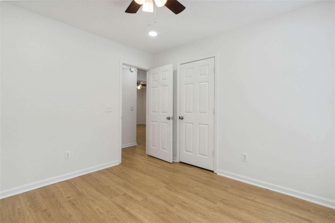
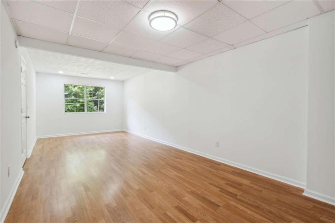
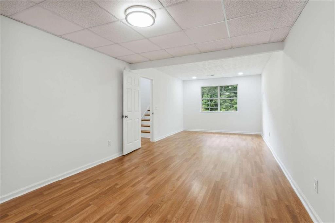
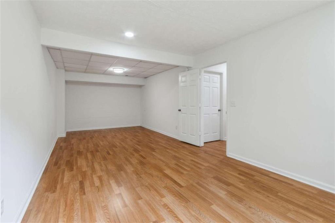
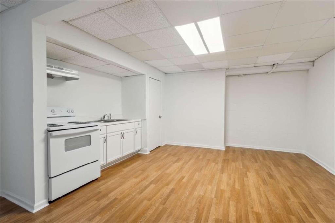
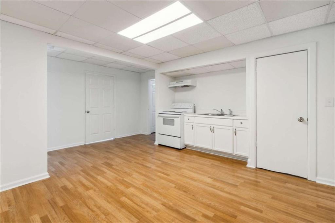
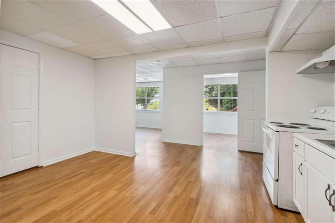
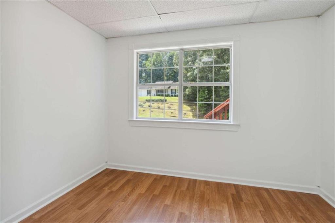
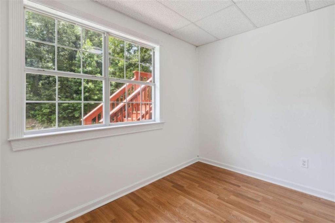
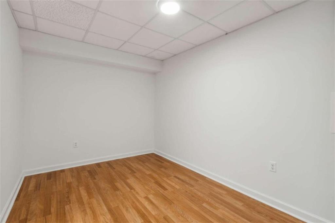
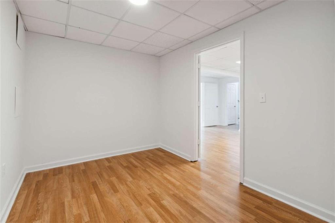
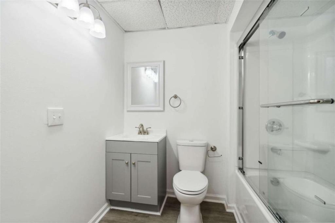
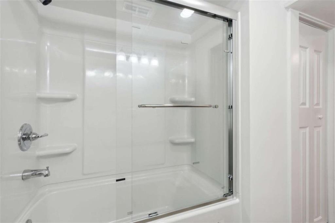
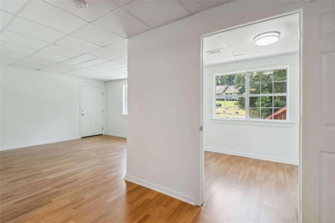
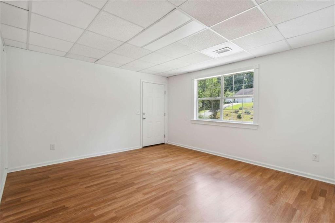
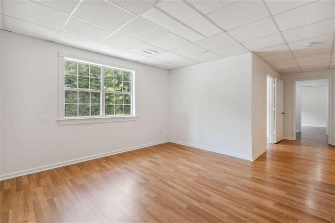
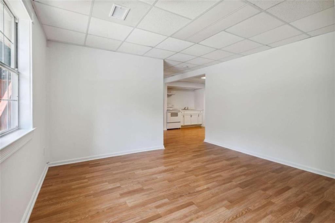
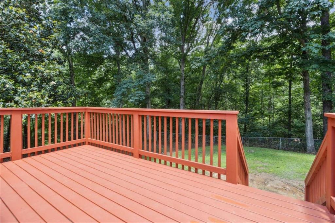
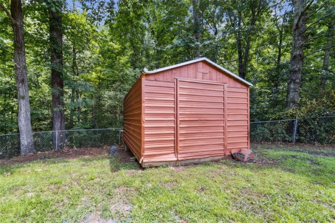
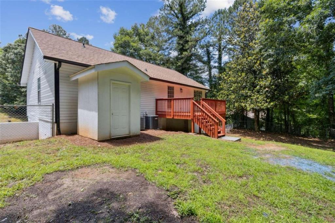
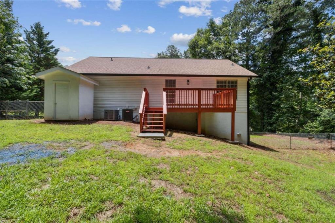
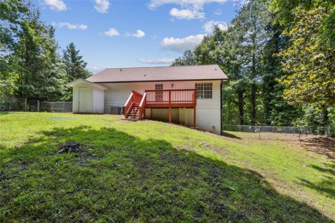
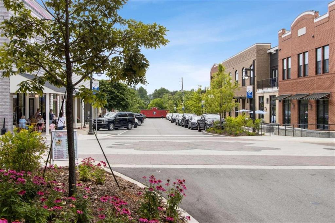
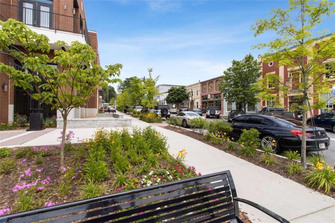
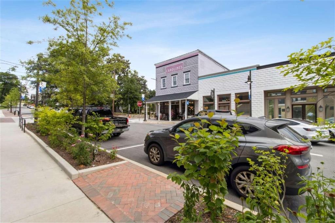
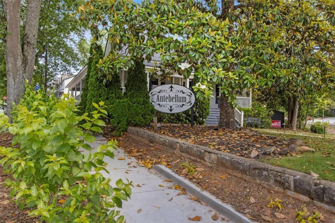
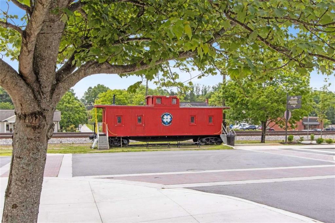
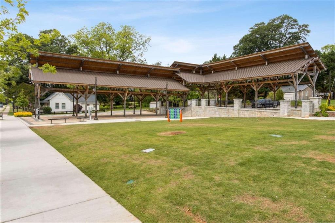
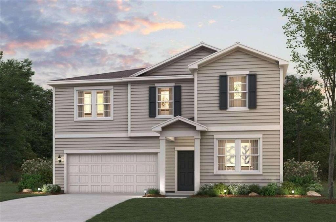
 MLS# 411121585
MLS# 411121585 