6325 Glen Brooke Drive Cumming GA 30028, MLS# 410894030
Cumming, GA 30028
- 4Beds
- 2Full Baths
- 1Half Baths
- N/A SqFt
- 1995Year Built
- 0.45Acres
- MLS# 410894030
- Residential
- Single Family Residence
- Active Under Contract
- Approx Time on Market6 days
- AreaN/A
- CountyForsyth - GA
- Subdivision Glen Brooke
Overview
Welcome to this beautifully maintained 4-bedroom, 2.5-bath home located in a desirable, family-friendly neighborhood within the sought-after West Forsyth High School district. Sitting on a spacious and private 0.45-acre lot, this home boasts a newly installed roof, fresh interior and exterior paint, and has been meticulously cared for...Enjoy peace of mind with a 2018 water heater and a 2020 HVAC system, ensuring comfort and efficiency. The property features a flat, fenced-in backyard with a poured concrete patio and a charming screened-in porch-perfect for relaxation or entertaining guests. There's also a dedicated workshop with its own new roof, offering an ideal space for hobbies or additional storage. Located close to top-rated schools and convenient shopping, this home sits in an active, welcoming community with a true neighborhood feel. Don't miss the opportunity to make this well-cared-for property your forever home!
Association Fees / Info
Hoa: Yes
Hoa Fees Frequency: Annually
Hoa Fees: 450
Community Features: Clubhouse, Homeowners Assoc, Park, Playground, Pool, Street Lights, Tennis Court(s)
Association Fee Includes: Swim, Tennis
Bathroom Info
Halfbaths: 1
Total Baths: 3.00
Fullbaths: 2
Room Bedroom Features: None
Bedroom Info
Beds: 4
Building Info
Habitable Residence: No
Business Info
Equipment: None
Exterior Features
Fence: Back Yard, Wood
Patio and Porch: Patio, Screened
Exterior Features: None
Road Surface Type: Asphalt
Pool Private: No
County: Forsyth - GA
Acres: 0.45
Pool Desc: None
Fees / Restrictions
Financial
Original Price: $489,900
Owner Financing: No
Garage / Parking
Parking Features: Attached, Garage, Garage Door Opener, Kitchen Level
Green / Env Info
Green Energy Generation: None
Handicap
Accessibility Features: None
Interior Features
Security Ftr: Smoke Detector(s)
Fireplace Features: Factory Built, Family Room, Gas Starter
Levels: Two
Appliances: Dishwasher, Gas Oven, Gas Water Heater, Microwave, Range Hood
Laundry Features: Laundry Room, Upper Level
Interior Features: Double Vanity, Entrance Foyer, Walk-In Closet(s)
Flooring: Ceramic Tile, Hardwood
Spa Features: None
Lot Info
Lot Size Source: Assessor
Lot Features: Front Yard, Landscaped, Level
Lot Size: 153X168x100x156
Misc
Property Attached: No
Home Warranty: No
Open House
Other
Other Structures: Workshop
Property Info
Construction Materials: Brick Front
Year Built: 1,995
Property Condition: Resale
Roof: Composition
Property Type: Residential Detached
Style: Traditional
Rental Info
Land Lease: No
Room Info
Kitchen Features: Breakfast Bar, Pantry Walk-In, Solid Surface Counters
Room Master Bathroom Features: Double Vanity,Separate Tub/Shower
Room Dining Room Features: Seats 12+,Separate Dining Room
Special Features
Green Features: Windows
Special Listing Conditions: None
Special Circumstances: None
Sqft Info
Building Area Total: 2510
Building Area Source: Builder
Tax Info
Tax Amount Annual: 2735
Tax Year: 2,023
Tax Parcel Letter: 007-000-059
Unit Info
Utilities / Hvac
Cool System: Ceiling Fan(s), Central Air, Electric
Electric: None
Heating: Central, Forced Air, Natural Gas
Utilities: Cable Available, Electricity Available, Natural Gas Available, Phone Available
Sewer: Septic Tank
Waterfront / Water
Water Body Name: None
Water Source: Public
Waterfront Features: None
Directions
GPS friendlyListing Provided courtesy of Century 21 Results

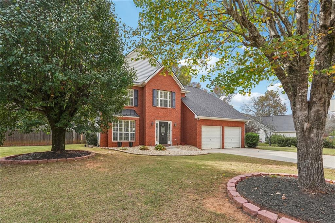
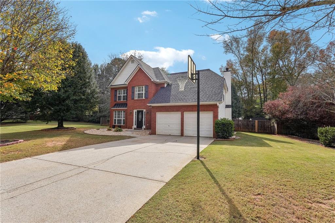
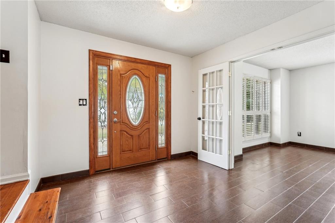
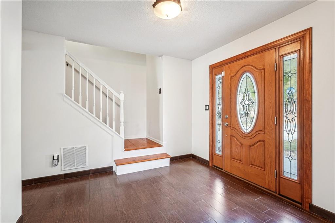
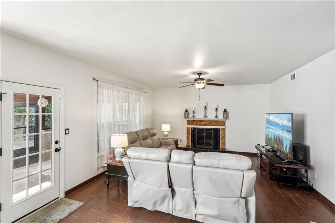
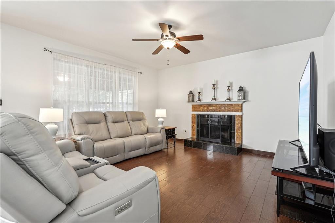
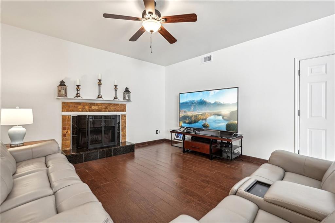
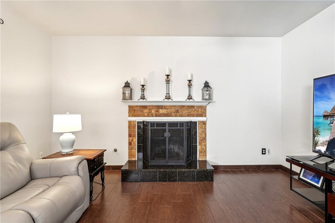
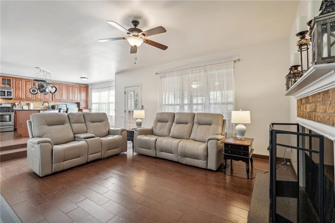
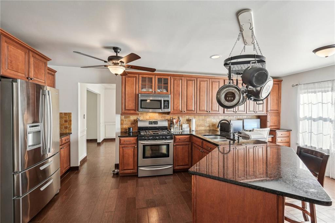
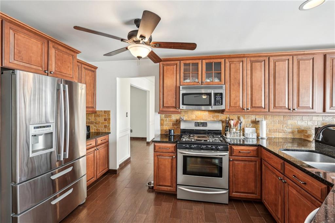
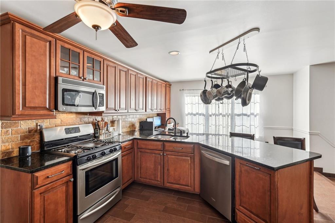
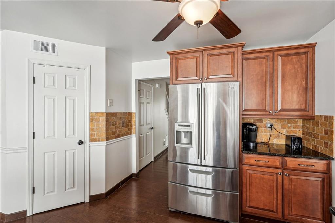
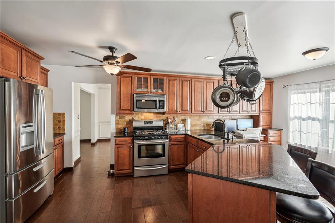
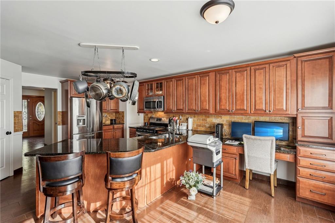
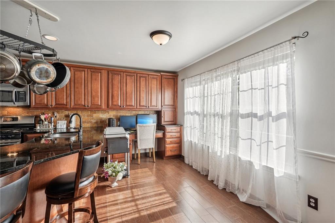
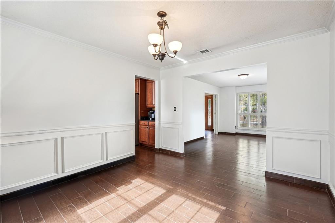
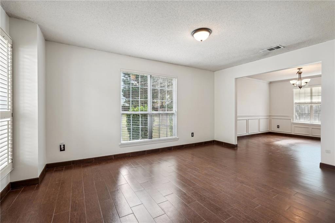
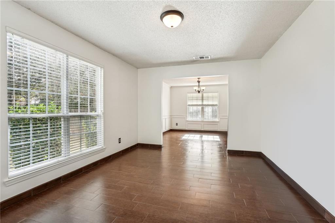
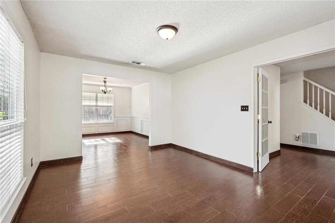
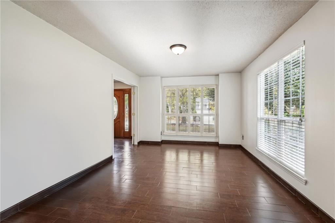
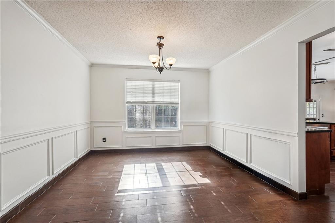
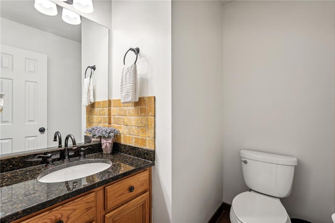
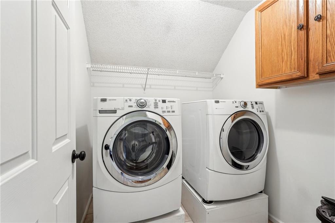
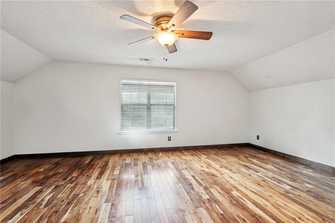
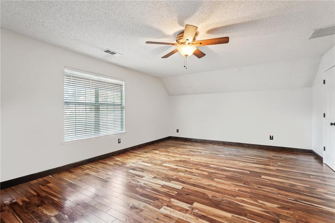
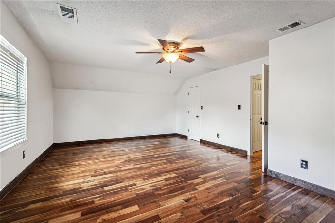
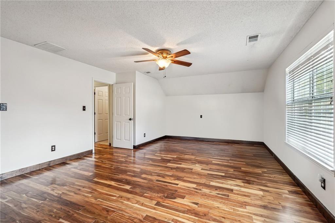
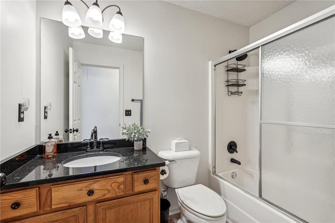
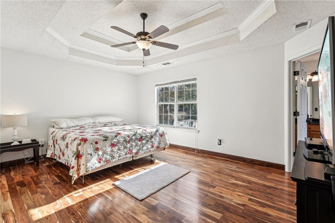
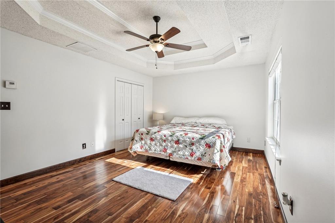
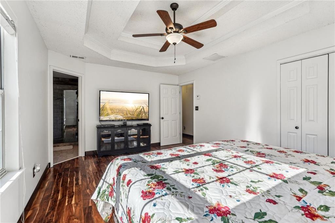
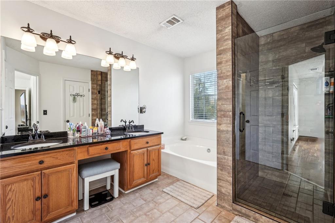
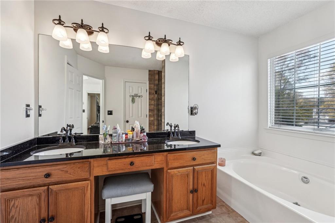
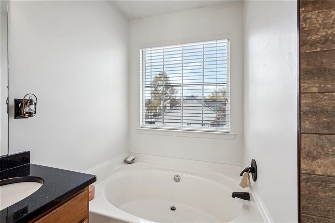
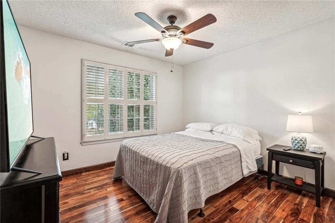
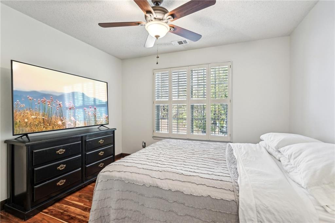
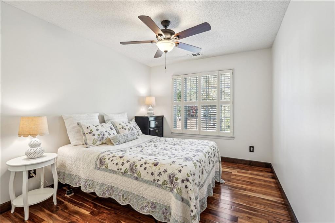
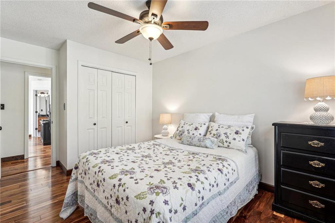
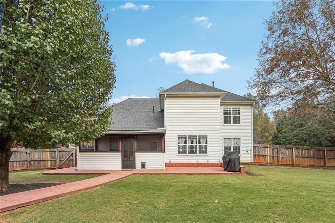
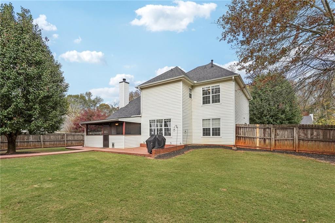
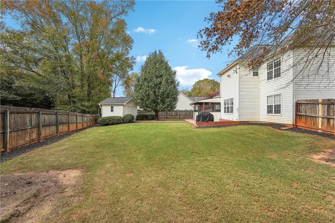
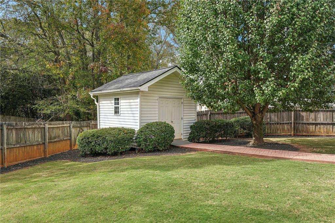
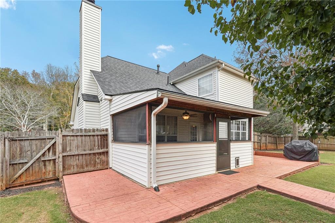
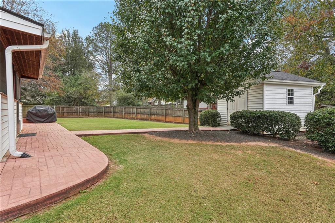
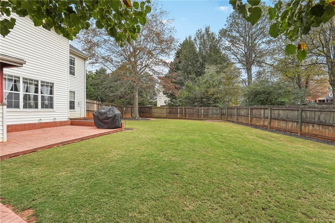
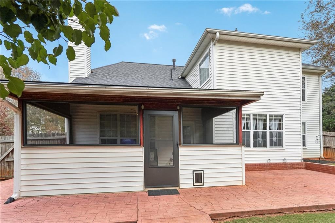
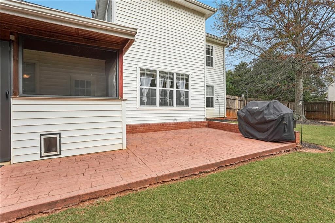
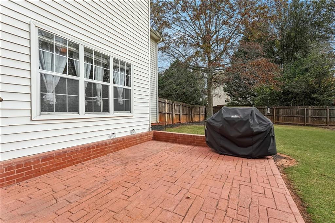
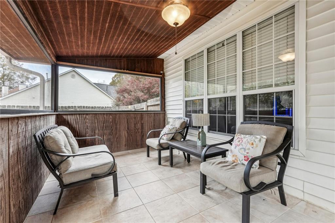
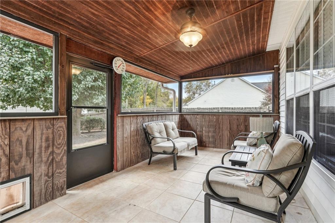
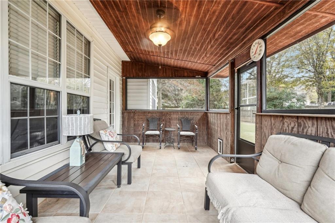
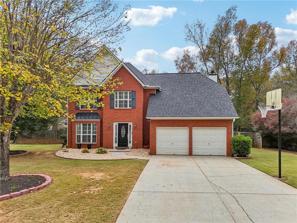
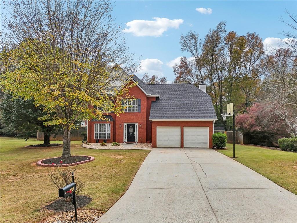
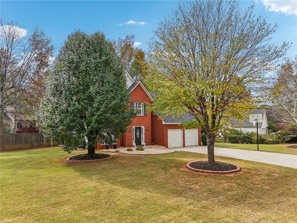
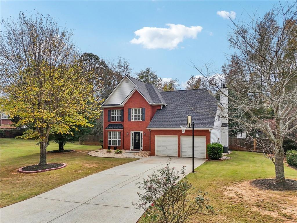
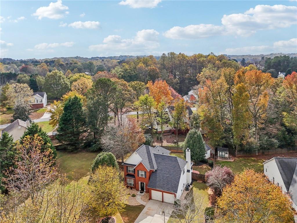
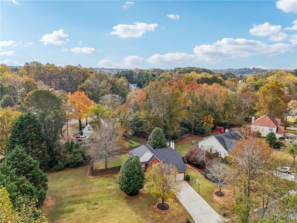
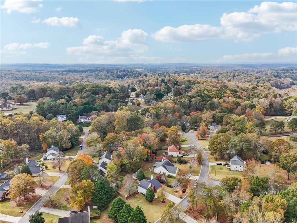
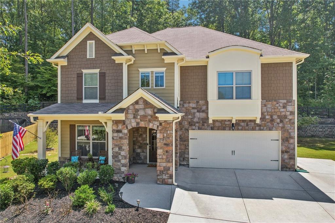
 MLS# 402031364
MLS# 402031364