6336 Century Park Place Mableton GA 30126, MLS# 398706795
Mableton, GA 30126
- 6Beds
- 3Full Baths
- 1Half Baths
- N/A SqFt
- 2006Year Built
- 0.20Acres
- MLS# 398706795
- Residential
- Single Family Residence
- Active
- Approx Time on Market3 months, 13 days
- AreaN/A
- CountyCobb - GA
- Subdivision Legacy At The Riverline
Overview
This is time to turn your aspirations to reality by acquiring this gorgeous home located in the coveted John Wieland Swim and Tennis Community, Legacy at the Riverline. Upon taking ownership of this uniquely located home, you will quickly learn it is not just a purchase, it is the entrance to a world of convenience and enhance quality of life. The home offers the ideal balance between space and functionality; featuring an open concept makes entertaining friends and family easy and effortless. The property is beautifully landscaped and was built facing south/east aligning with feng shui principles, featuring an open area/lot adjacent to property maintained by the owner. The rear of the home is bordered by a private wooded space and the home's lower terrace provides a serene and inviting retreat, ensuring thermal comfort at all times. Another highlight is the finished basement with individual heating and air, with a fully functioning modern-equipped kitchen, with sleek quartz counter top, separate oven and cooktop, built in convection oven and side by side refrigerator connection w / ice-maker. This is an incredible space /In-Law Suite that is perfect for aging parents, older children , offering complete independence, with separate washer and dryer connections, cable TV, amplified living space and a private bedroom with a full bath and a large den. In the heart and main level of the home the kitchen is updated with new stainless steel appliances, and it has quick and easy access to a large breakfast and dining area, ensuring perfect utilization and flow. The new owner can relax instantly as 90 percent of the home has updated new carpet in the large family room, upstairs hallway, bedrooms and stairs. An additional room has been updated increasing room count to 6 bedrooms and NEW REAR DECK COMPLETED on 9/22/24. This home is strategically located in the epicenter of Metro Atlanta, giving quick access to major highways, nearby hospitals, restaurants, schools, gyms, pharmacies, banks and airport. The community is bordered by Discovery State Park, with future connectivity to the Belt Line.
Association Fees / Info
Hoa Fees: 1675
Hoa: Yes
Hoa Fees Frequency: Annually
Hoa Fees: 1648
Community Features: Clubhouse, Dog Park, Fitness Center, Gated, Homeowners Assoc, Near Beltline, Near Shopping, Playground, Pool, Sidewalks, Street Lights, Tennis Court(s)
Hoa Fees Frequency: Annually
Association Fee Includes: Maintenance Grounds, Swim, Tennis
Bathroom Info
Halfbaths: 1
Total Baths: 4.00
Fullbaths: 3
Room Bedroom Features: In-Law Floorplan, Roommate Floor Plan
Bedroom Info
Beds: 6
Building Info
Habitable Residence: No
Business Info
Equipment: None
Exterior Features
Fence: None
Patio and Porch: Deck, Patio, Rear Porch
Exterior Features: Private Yard, Other
Road Surface Type: Asphalt
Pool Private: No
County: Cobb - GA
Acres: 0.20
Pool Desc: None
Fees / Restrictions
Financial
Original Price: $635,000
Owner Financing: No
Garage / Parking
Parking Features: Drive Under Main Level, Driveway, Garage, Garage Door Opener, Garage Faces Rear, Garage Faces Side, Electric Vehicle Charging Station(s)
Green / Env Info
Green Energy Generation: None
Handicap
Accessibility Features: Accessible Doors, Accessible Electrical and Environmental Controls
Interior Features
Security Ftr: Fire Alarm, Fire Sprinkler System, Security Gate, Security System Leased, Security System Owned, Smoke Detector(s)
Fireplace Features: Family Room, Gas Starter
Levels: Three Or More
Appliances: Dishwasher, Disposal, Dryer, Electric Range, Gas Cooktop, Gas Water Heater, Microwave, Range Hood, Trash Compactor, Washer
Laundry Features: Common Area, In Basement, Lower Level, Upper Level
Interior Features: Bookcases, Disappearing Attic Stairs, Double Vanity, Entrance Foyer, High Ceilings 10 ft Lower, High Ceilings 10 ft Main, High Ceilings 10 ft Upper, High Speed Internet, His and Hers Closets, Tray Ceiling(s), Walk-In Closet(s)
Flooring: Carpet, Hardwood
Spa Features: None
Lot Info
Lot Size Source: Public Records
Lot Features: Borders US/State Park, Level, Open Lot
Misc
Property Attached: No
Home Warranty: No
Open House
Other
Other Structures: None
Property Info
Construction Materials: Brick, Cement Siding, HardiPlank Type
Year Built: 2,006
Property Condition: Resale
Roof: Composition, Shingle
Property Type: Residential Detached
Style: Craftsman, Traditional
Rental Info
Land Lease: No
Room Info
Kitchen Features: Breakfast Room, Eat-in Kitchen, Kitchen Island, Pantry Walk-In, Solid Surface Counters, Stone Counters, View to Family Room
Room Master Bathroom Features: Double Vanity,Separate Tub/Shower,Vaulted Ceiling(
Room Dining Room Features: Open Concept,Separate Dining Room
Special Features
Green Features: Thermostat, Water Heater, Windows
Special Listing Conditions: None
Special Circumstances: Owner/Agent
Sqft Info
Building Area Total: 4120
Building Area Source: Public Records
Tax Info
Tax Amount Annual: 6020
Tax Year: 2,024
Tax Parcel Letter: 18-0281-0-014-0
Unit Info
Utilities / Hvac
Cool System: Central Air, Electric, Heat Pump, Multi Units, Zoned
Electric: 110 Volts
Heating: Central, Electric, Heat Pump, Zoned
Utilities: Cable Available, Electricity Available, Natural Gas Available, Phone Available, Underground Utilities, Water Available
Sewer: Public Sewer
Waterfront / Water
Water Body Name: Other
Water Source: Public
Waterfront Features: Creek
Directions
i285 to Hollowell prwky 1 1/2 from expressway turn left on Hwy 278 toward cobb and Legeacy at Riverliine is on Left. GPS Please.Listing Provided courtesy of Fathom Realty Ga, Llc
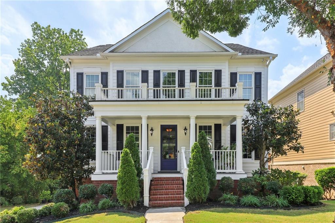
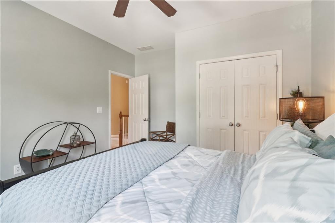
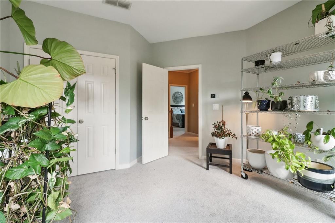
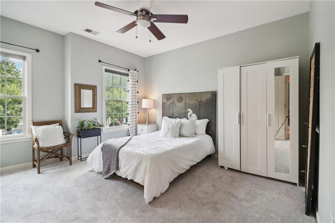
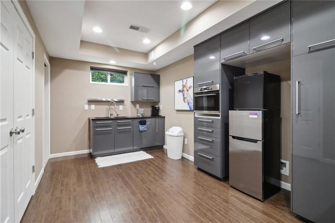
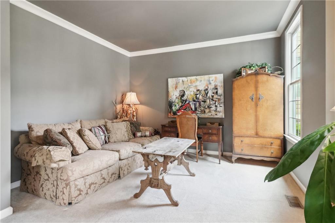
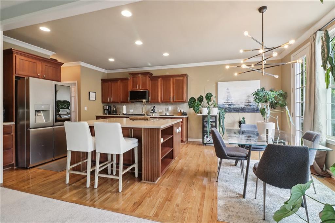
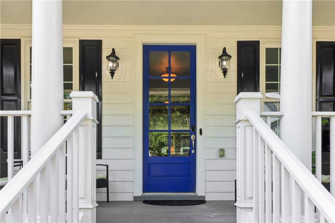
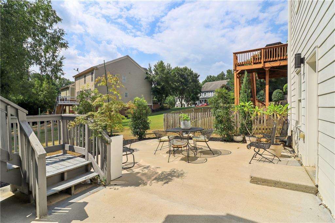
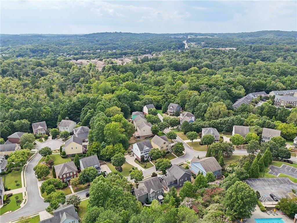
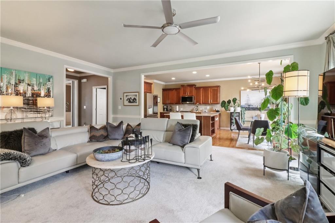
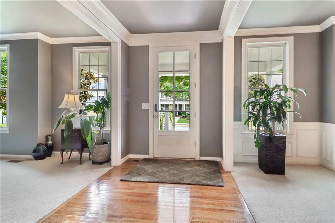
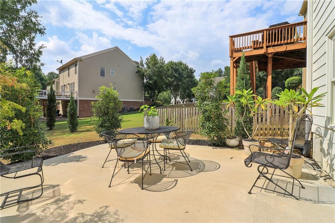
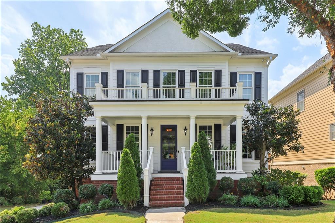
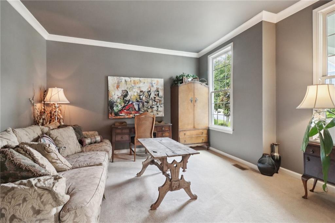
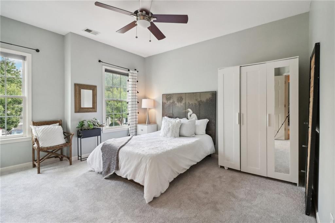
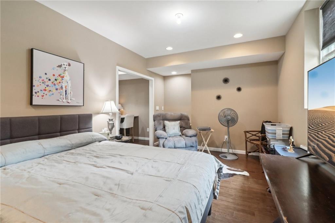
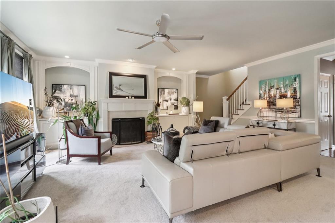
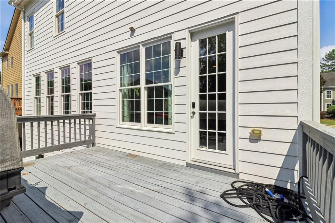
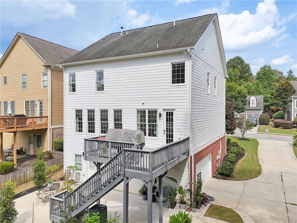
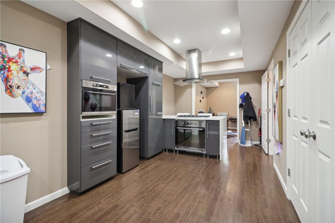
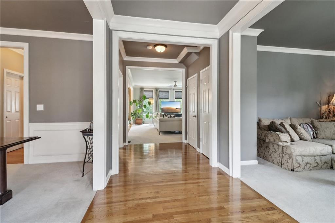
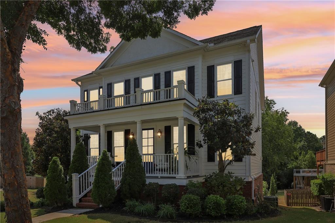
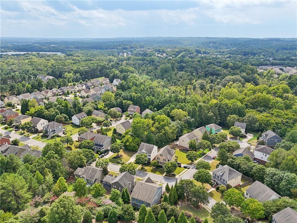
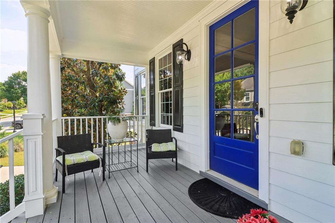
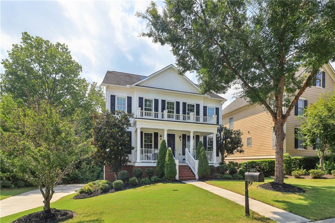
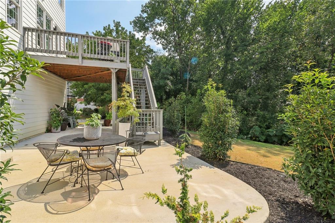
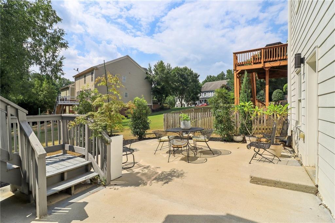
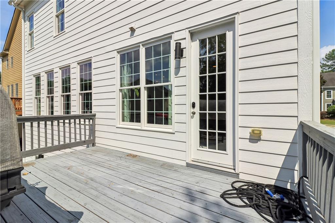
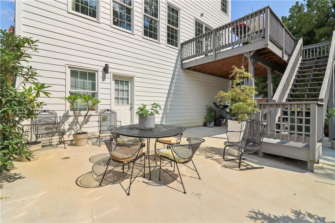
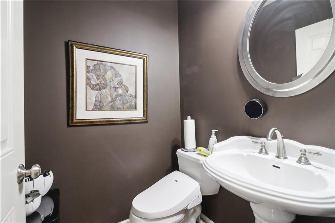
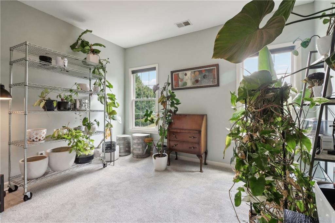
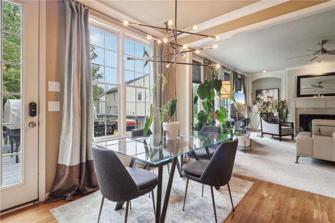
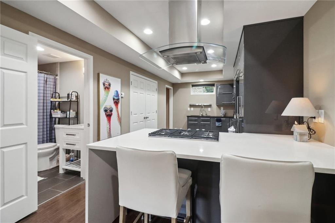
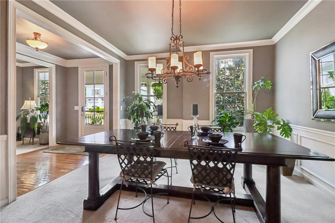
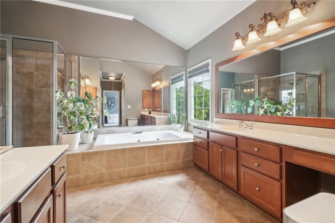
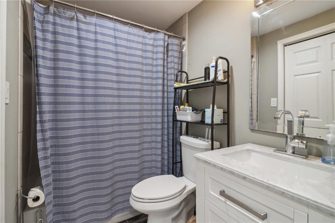
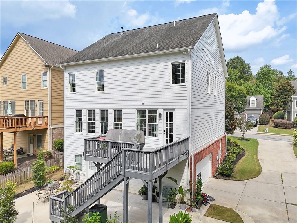
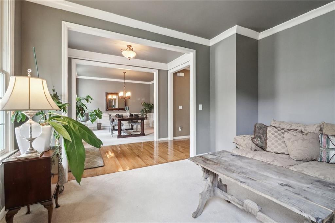
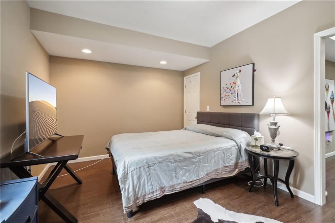
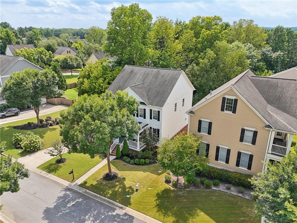
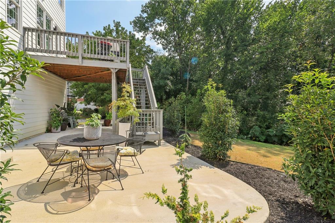
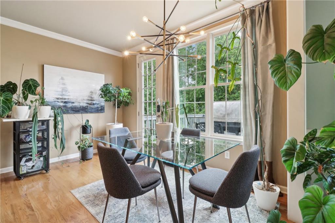
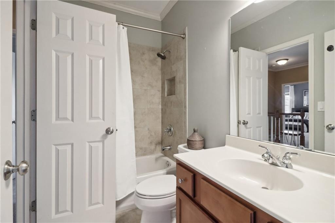
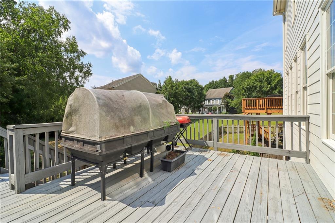
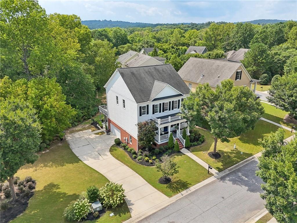
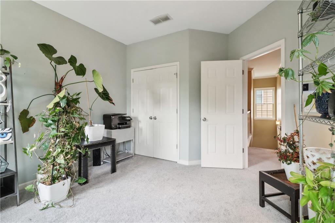
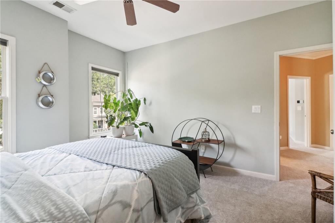
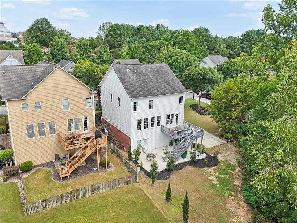
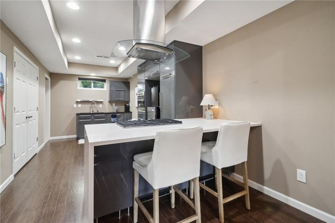
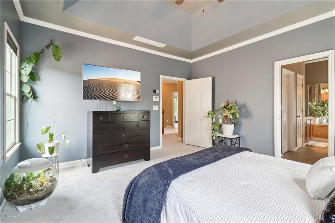
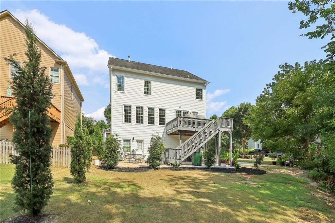
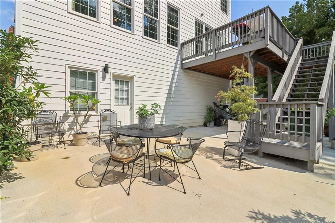
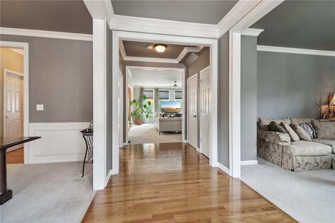
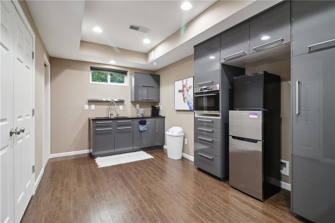
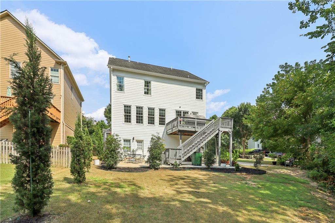
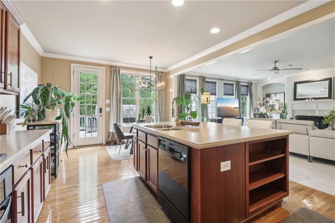
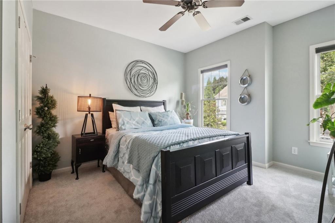
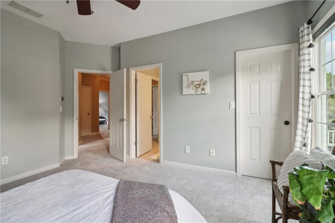
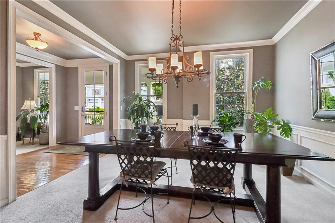
 Listings identified with the FMLS IDX logo come from
FMLS and are held by brokerage firms other than the owner of this website. The
listing brokerage is identified in any listing details. Information is deemed reliable
but is not guaranteed. If you believe any FMLS listing contains material that
infringes your copyrighted work please
Listings identified with the FMLS IDX logo come from
FMLS and are held by brokerage firms other than the owner of this website. The
listing brokerage is identified in any listing details. Information is deemed reliable
but is not guaranteed. If you believe any FMLS listing contains material that
infringes your copyrighted work please