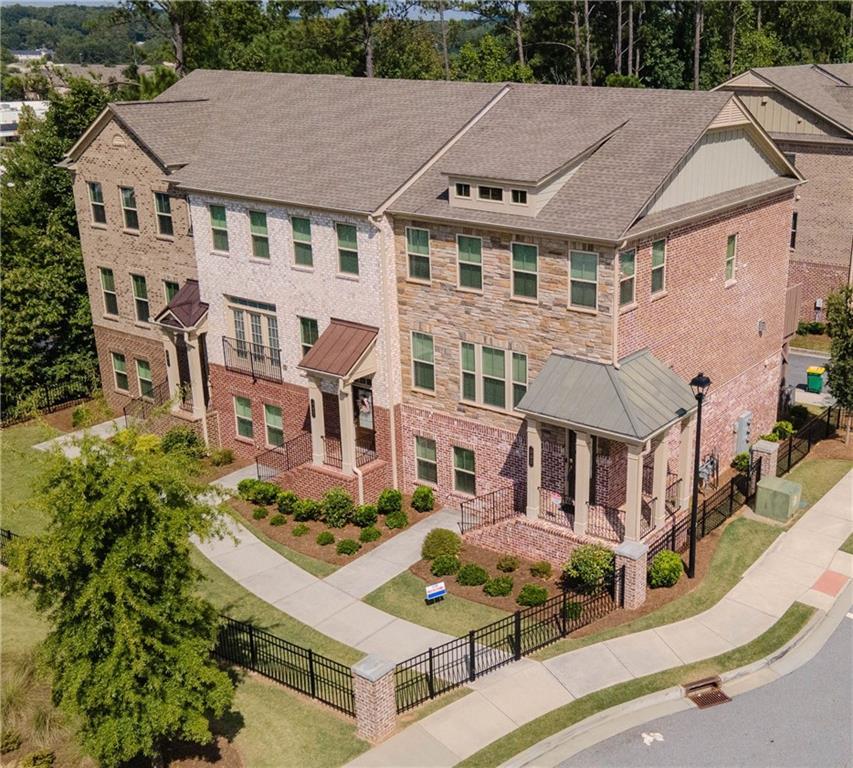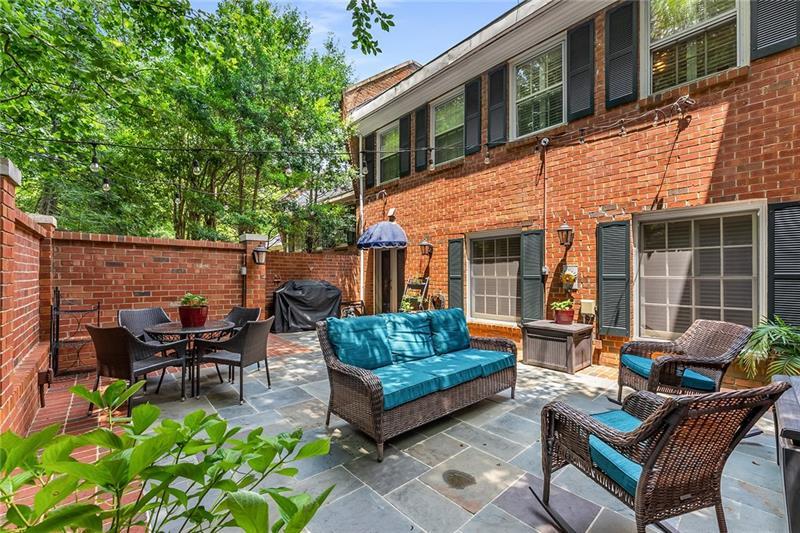634 Jefferson Circle Sandy Springs GA 30328, MLS# 393050507
Sandy Springs, GA 30328
- 3Beds
- 2Full Baths
- 2Half Baths
- N/A SqFt
- 1976Year Built
- 0.07Acres
- MLS# 393050507
- Residential
- Townhouse
- Active
- Approx Time on Market3 months, 29 days
- AreaN/A
- CountyFulton - GA
- Subdivision Fairfax
Overview
Here is your opportunity to live in the heart of Sandy Springs in an all-sided brick townhome that lives like a single-family home. Nestled within a coveted 15-acre expanse of Sandy Springs, 634 Jefferson Circle offers an exceptional retreat in the heart of the city. This distinguished residence boasts three bedrooms (with potential for a fourth), complemented by two full baths and two half baths, ensuring utmost comfort and convenience for discerning homeowners. The main floor features expansive living areas, including a spacious kitchen, family room, formal living room, and separate dining room all seamlessly connected with hardwood floors throughout. The welcoming foyer sets the tone for the home's elegant interior. A highlight of the residence is the newly renovated primary suite, a showcase of modern elegance with a spacious walk-in closet and a luxurious bath featuring a large shower and dual vanities. Upstairs, two additional bedrooms share a generously sized bath. Outdoor entertaining is a delight with a private courtyard, perfect for hosting gatherings or enjoying serene moments amidst lush surroundings. Whether indoors or outdoors, this home offers a harmonious blend of comfort and sophistication. 634 Jefferson Circle presents an unmatched opportunity for luxurious suburban living, characterized by expansive living spaces, upscale amenities, and a prime location in Sandy Springs. Minutes away from all that Sandy Springs has to offer: restaurants, shops, theater, movies, trails, dog parks, community garden, Marta, 400, I285 and much, much more!
Association Fees / Info
Hoa: Yes
Hoa Fees Frequency: Monthly
Hoa Fees: 415
Community Features: Homeowners Assoc, Park
Association Fee Includes: Cable TV, Maintenance Grounds, Trash, Water
Bathroom Info
Halfbaths: 2
Total Baths: 4.00
Fullbaths: 2
Room Bedroom Features: Oversized Master
Bedroom Info
Beds: 3
Building Info
Habitable Residence: No
Business Info
Equipment: None
Exterior Features
Fence: Stone
Patio and Porch: Patio
Exterior Features: Courtyard, Private Entrance
Road Surface Type: Asphalt
Pool Private: No
County: Fulton - GA
Acres: 0.07
Pool Desc: None
Fees / Restrictions
Financial
Original Price: $665,000
Owner Financing: No
Garage / Parking
Parking Features: Attached, Covered, Garage, Garage Faces Front
Green / Env Info
Green Energy Generation: None
Handicap
Accessibility Features: None
Interior Features
Security Ftr: Carbon Monoxide Detector(s)
Fireplace Features: Gas Log, Living Room
Levels: Three Or More
Appliances: Dishwasher, Double Oven, Electric Oven, Gas Cooktop, Microwave, Refrigerator
Laundry Features: In Hall, Main Level
Interior Features: High Ceilings 10 ft Main
Flooring: Carpet, Hardwood
Spa Features: None
Lot Info
Lot Size Source: Public Records
Lot Features: Private, Wooded
Misc
Property Attached: Yes
Home Warranty: No
Open House
Other
Other Structures: None
Property Info
Construction Materials: Brick, Brick 4 Sides
Year Built: 1,976
Property Condition: Resale
Roof: Composition, Shingle
Property Type: Residential Attached
Style: Townhouse, Traditional
Rental Info
Land Lease: No
Room Info
Kitchen Features: Cabinets Stain, Stone Counters
Room Master Bathroom Features: Double Vanity,Shower Only
Room Dining Room Features: Seats 12+,Separate Dining Room
Special Features
Green Features: None
Special Listing Conditions: None
Special Circumstances: None
Sqft Info
Building Area Total: 2500
Building Area Source: Public Records
Tax Info
Tax Amount Annual: 4260
Tax Year: 2,023
Tax Parcel Letter: 17-0033-0002-013-6
Unit Info
Num Units In Community: 36
Utilities / Hvac
Cool System: Central Air
Electric: Other
Heating: Electric
Utilities: Cable Available, Electricity Available
Sewer: Public Sewer
Waterfront / Water
Water Body Name: None
Water Source: Public
Waterfront Features: None
Directions
From Abernathy Rd turn onto Glenridge Dr, (left if coming from Roswell Rd, right if coming from 400). Make left at blinking light to continue on Glenridge Dr. Right onto Jefferson Circle. Park in driveway.Listing Provided courtesy of Atlanta Fine Homes Sotheby's International
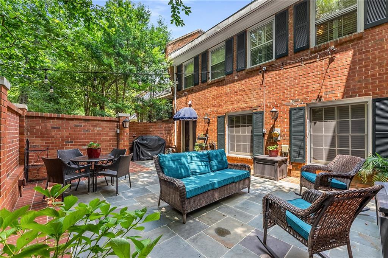
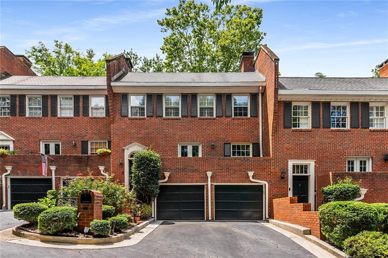
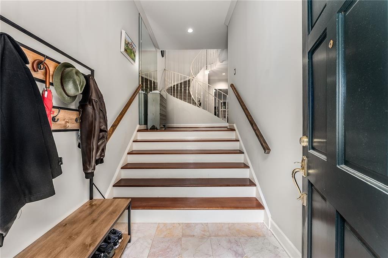
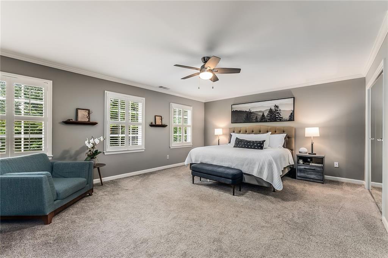
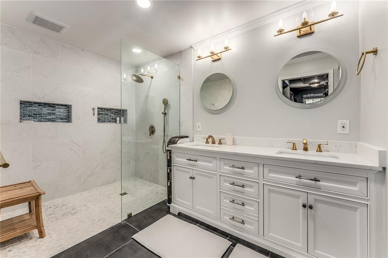
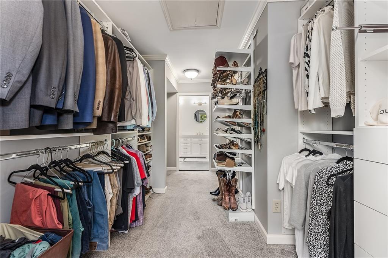
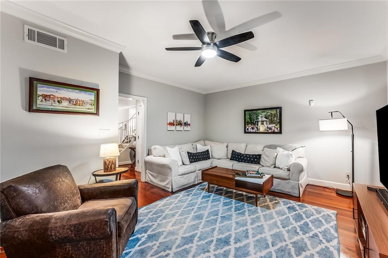
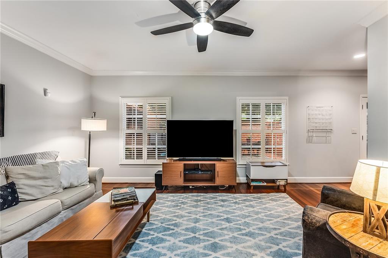
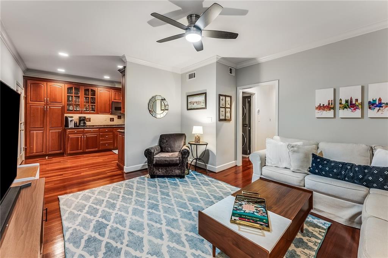
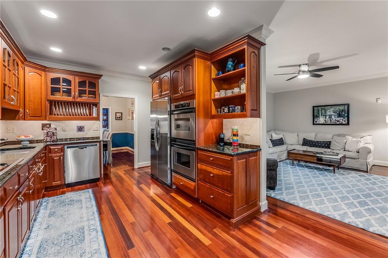
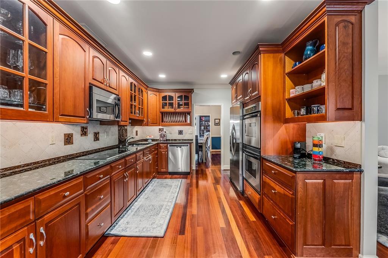
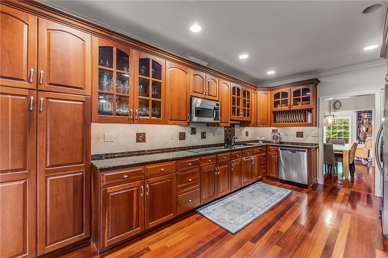
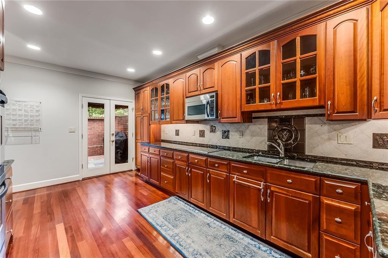
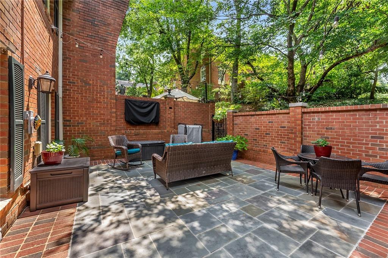
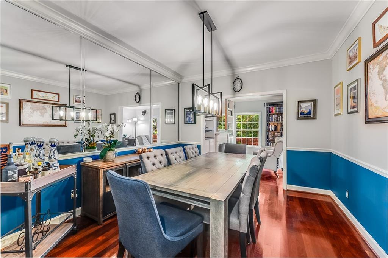
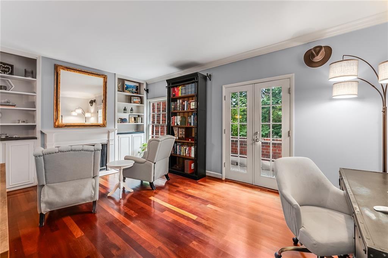
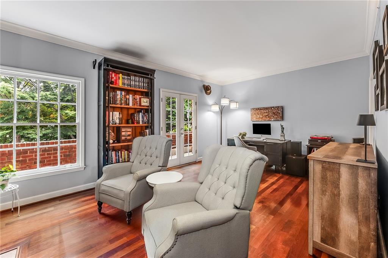
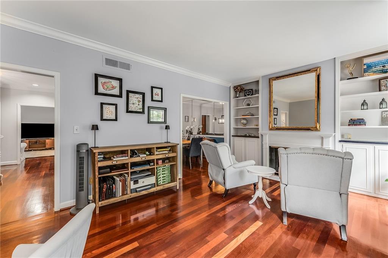
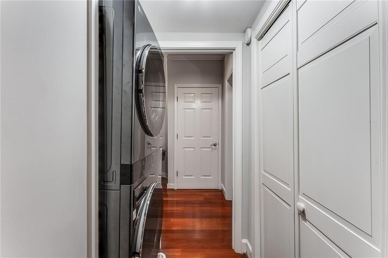
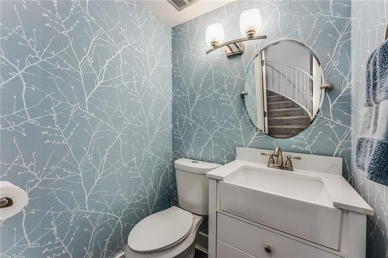
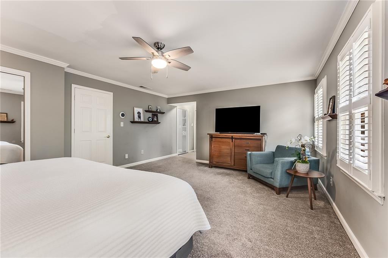
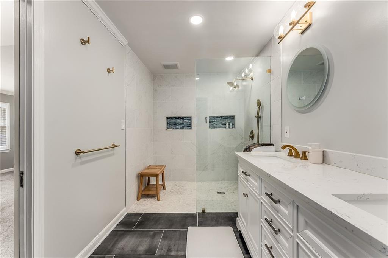
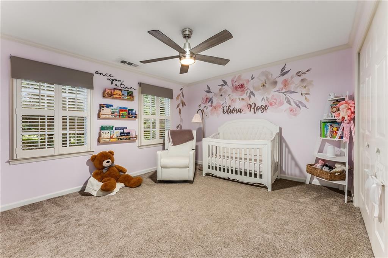
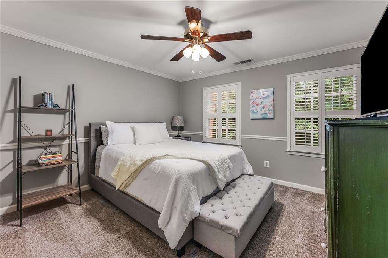
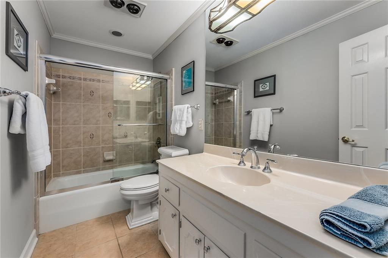
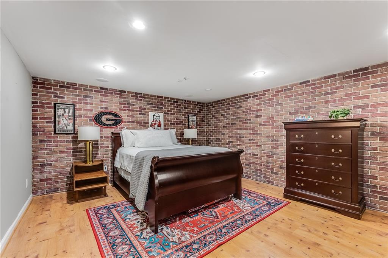
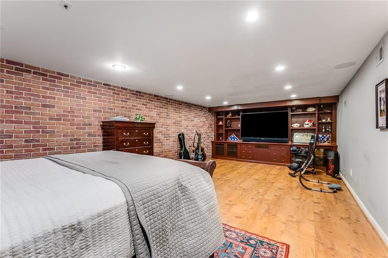
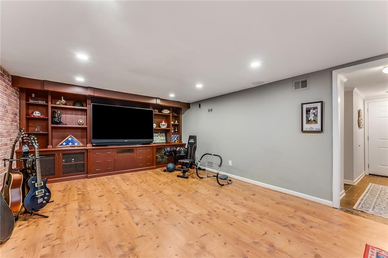
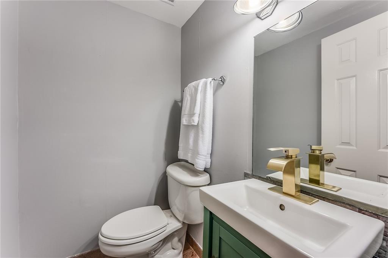
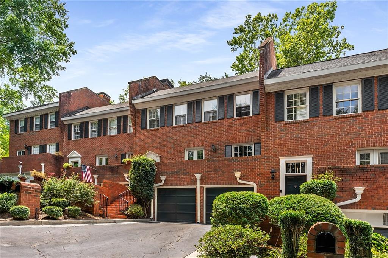
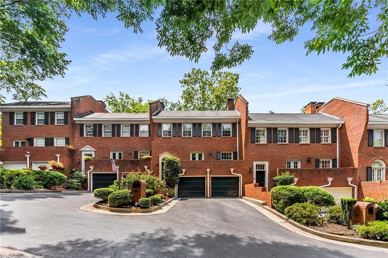
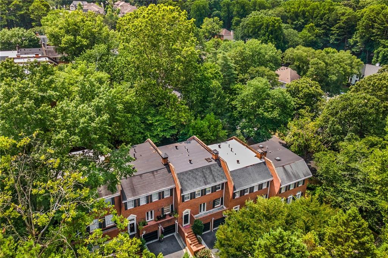
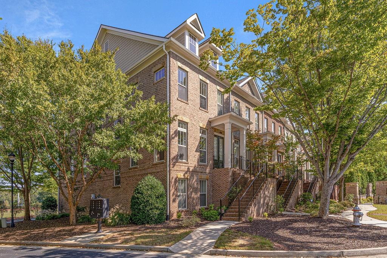
 MLS# 408201608
MLS# 408201608 