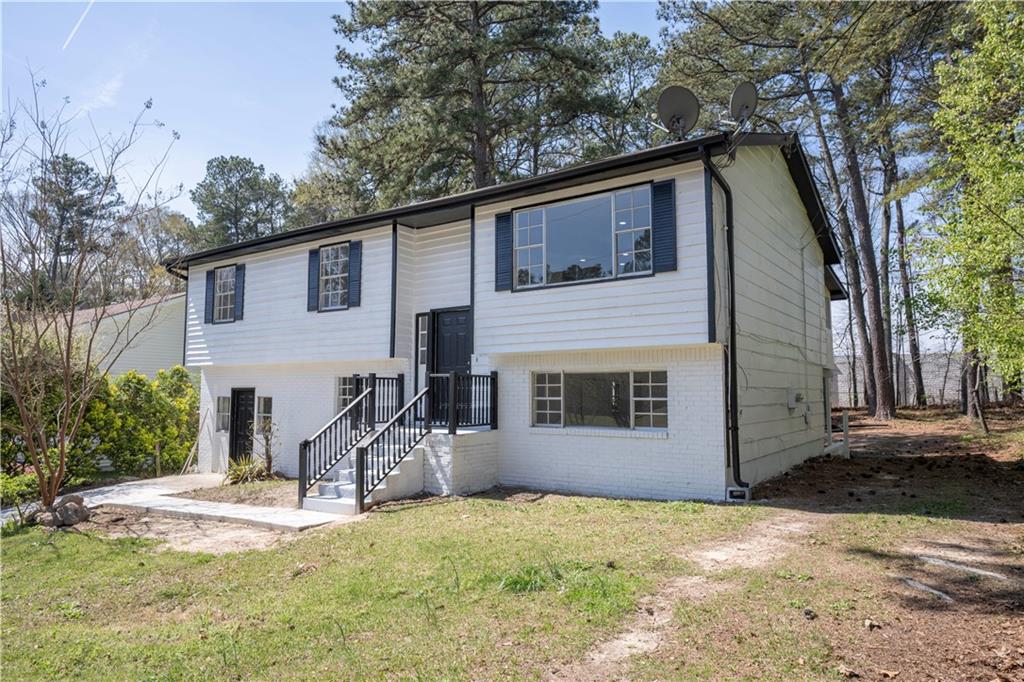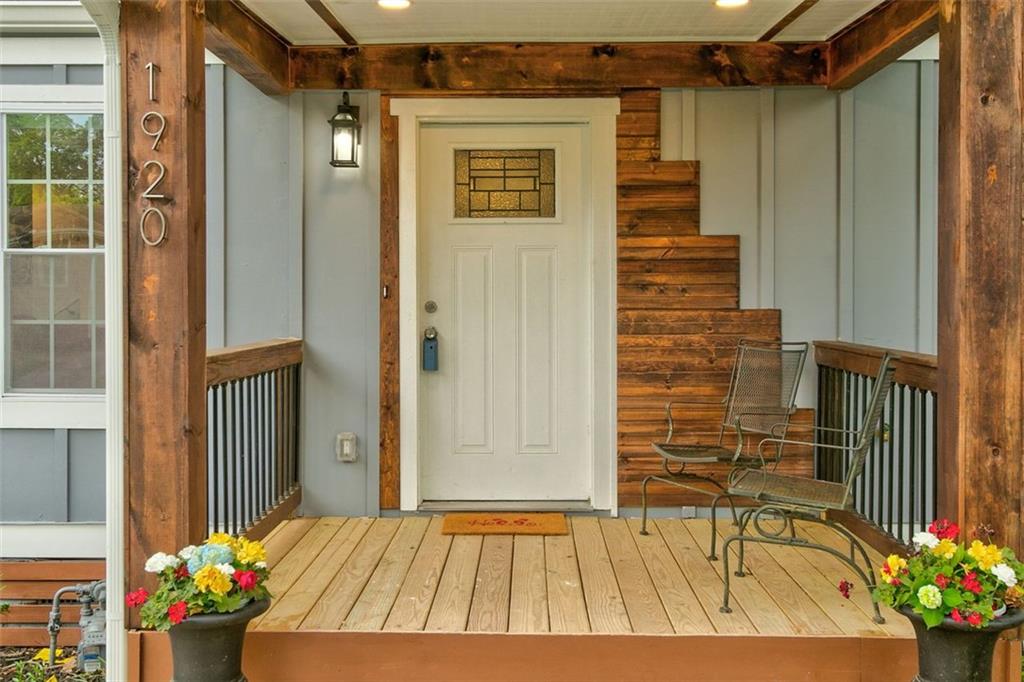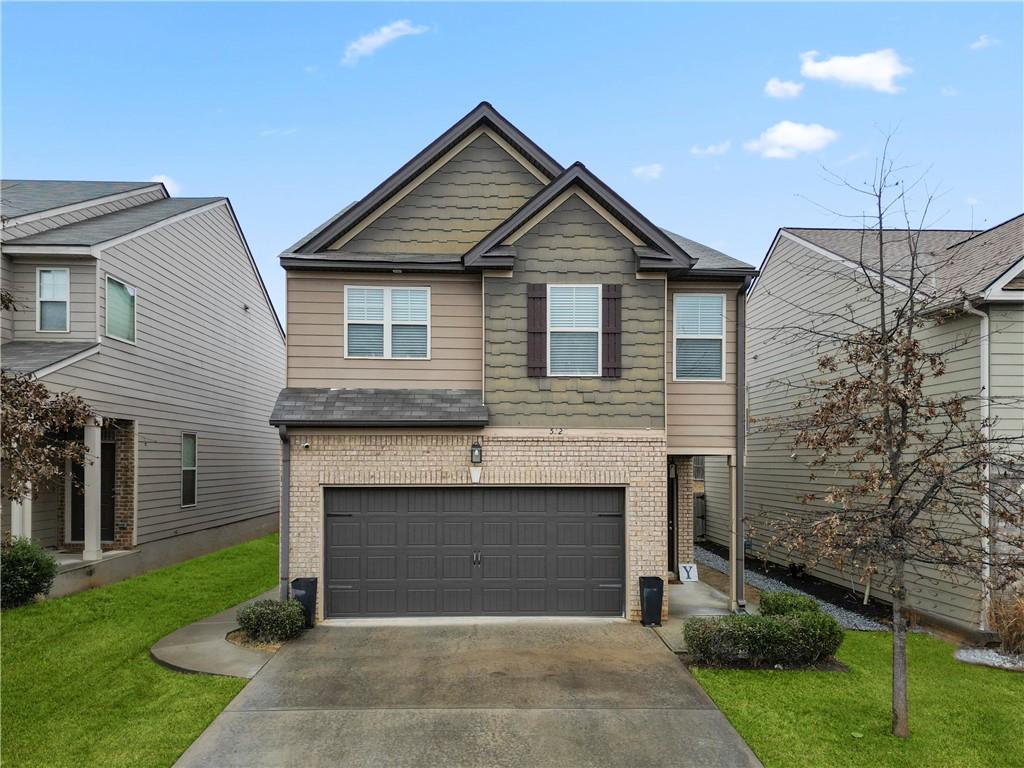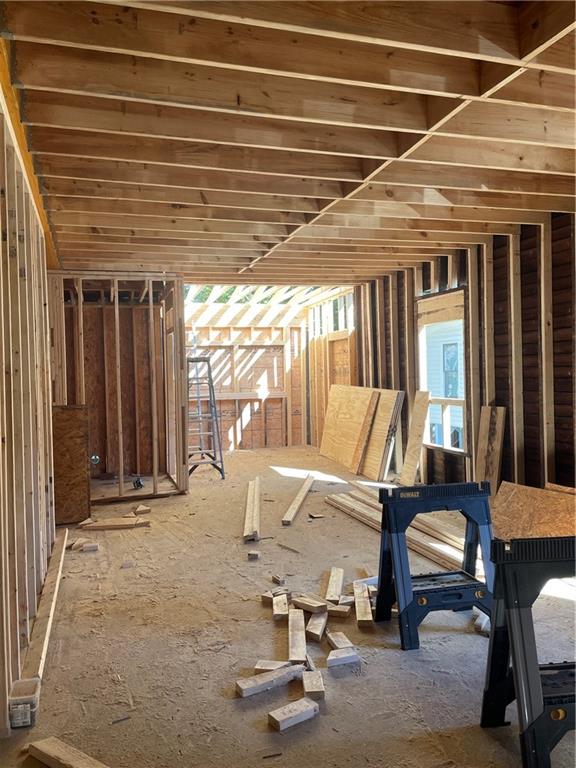6386 Beaver Creek Trail Atlanta GA 30349, MLS# 411707548
Atlanta, GA 30349
- 4Beds
- 2Full Baths
- 1Half Baths
- N/A SqFt
- 2020Year Built
- 0.14Acres
- MLS# 411707548
- Residential
- Single Family Residence
- Active
- Approx Time on MarketN/A
- AreaN/A
- CountyFulton - GA
- Subdivision College Heights
Overview
Nestled in a charming neighborhood, this stunning 4-bedroom, 2-bath home is the perfect blend of comfort and style! Step inside to be greeted by an inviting open-concept layout that effortlessly flows from room to room, ideal for both family gatherings and entertaining friends. The modern kitchen boasts a sleek island, ample cabinetry, and premium stainless steel appliances, making meal prep a joy.Retreat to the spacious owner's suite, featuring a private bath thats designed to pamper with dual sinks and plenty of storage. Outdoors, enjoy a fully fenced-in backyard with fresh, lush sod a green oasis thats perfect for kids, pets, or simply unwinding under the sun. With plenty of space, stylish updates, and a beautiful yard, this home is a true gem ready to welcome its next owners!
Open House Info
Openhouse Start Time:
Sunday, November 17th, 2024 @ 6:00 PM
Openhouse End Time:
Sunday, November 17th, 2024 @ 9:00 PM
Association Fees / Info
Hoa: Yes
Hoa Fees Frequency: Semi-Annually
Hoa Fees: 165
Community Features: None
Association Fee Includes: Maintenance Grounds, Trash
Bathroom Info
Halfbaths: 1
Total Baths: 3.00
Fullbaths: 2
Room Bedroom Features: Oversized Master
Bedroom Info
Beds: 4
Building Info
Habitable Residence: No
Business Info
Equipment: None
Exterior Features
Fence: Back Yard, Fenced
Patio and Porch: Covered
Exterior Features: Rain Gutters, Private Yard
Road Surface Type: Asphalt
Pool Private: No
County: Fulton - GA
Acres: 0.14
Pool Desc: None
Fees / Restrictions
Financial
Original Price: $350,000
Owner Financing: No
Garage / Parking
Parking Features: Garage Door Opener, Garage
Green / Env Info
Green Energy Generation: None
Handicap
Accessibility Features: None
Interior Features
Security Ftr: None
Fireplace Features: None
Levels: Two
Appliances: Dishwasher, Electric Cooktop, Electric Oven
Laundry Features: In Hall, Laundry Closet
Interior Features: High Ceilings 10 ft Main
Flooring: Laminate, Carpet
Spa Features: None
Lot Info
Lot Size Source: Public Records
Lot Features: Back Yard, Level, Landscaped
Misc
Property Attached: No
Home Warranty: No
Open House
Other
Other Structures: Other
Property Info
Construction Materials: Brick Front, HardiPlank Type
Year Built: 2,020
Property Condition: Resale
Roof: Shingle
Property Type: Residential Detached
Style: Traditional
Rental Info
Land Lease: No
Room Info
Kitchen Features: Cabinets Stain, Solid Surface Counters, Kitchen Island, Pantry
Room Master Bathroom Features: Double Vanity,Tub/Shower Combo
Room Dining Room Features: Open Concept
Special Features
Green Features: None
Special Listing Conditions: None
Special Circumstances: None
Sqft Info
Building Area Total: 2278
Building Area Source: Public Records
Tax Info
Tax Amount Annual: 3824
Tax Year: 2,023
Tax Parcel Letter: 13 0130 LL2003
Unit Info
Utilities / Hvac
Cool System: Ceiling Fan(s), Central Air
Electric: 220 Volts
Heating: Forced Air, Natural Gas
Utilities: Cable Available, Electricity Available, Sewer Available, Phone Available, Underground Utilities, Water Available
Sewer: Public Sewer
Waterfront / Water
Water Body Name: None
Water Source: Public
Waterfront Features: None
Directions
GPSListing Provided courtesy of Compass
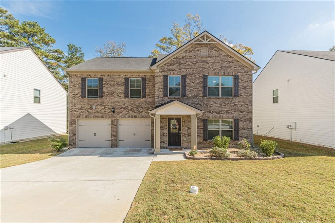
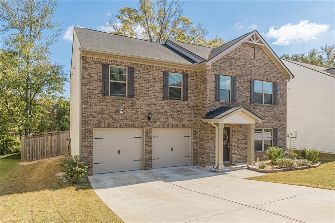
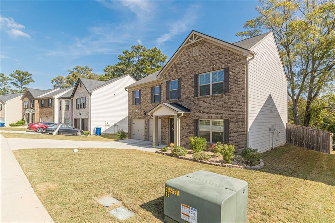
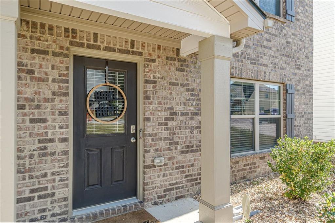
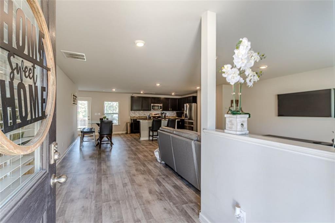
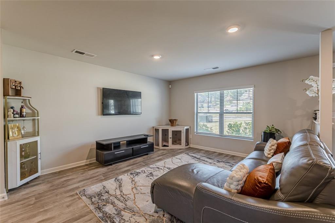
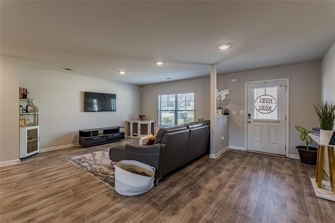
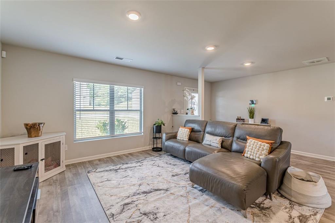
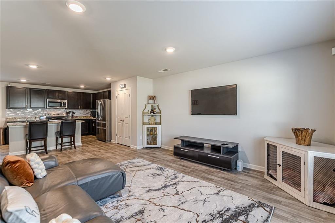
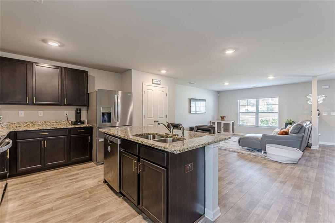
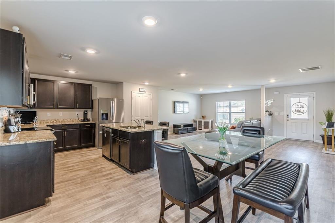
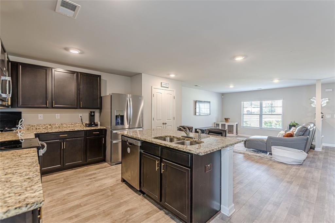
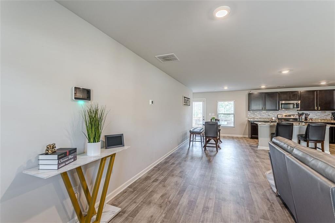
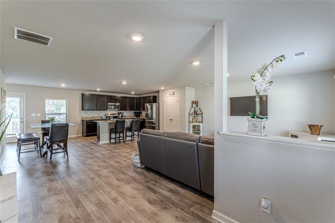
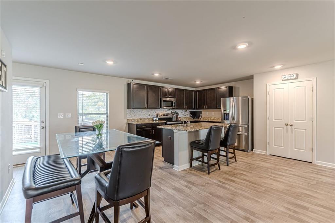
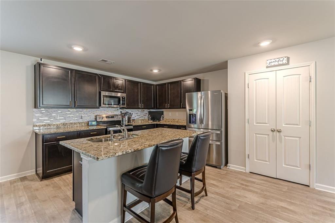
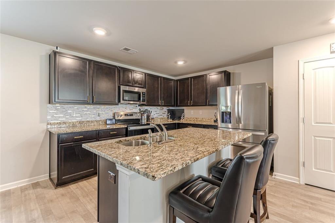
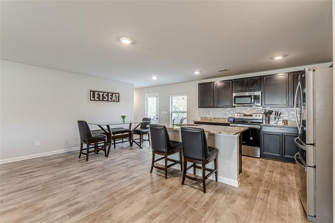
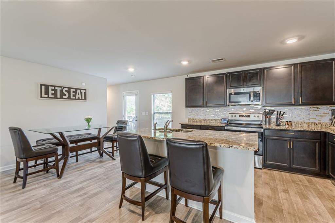
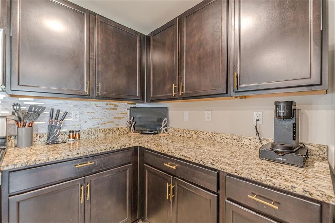
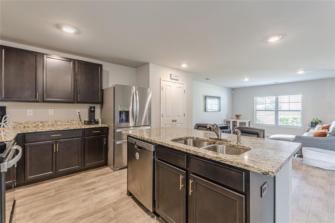
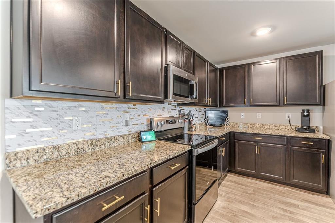
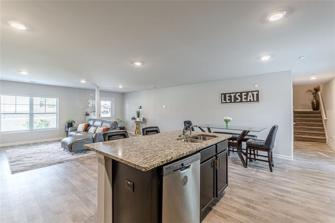
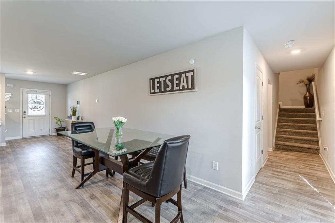
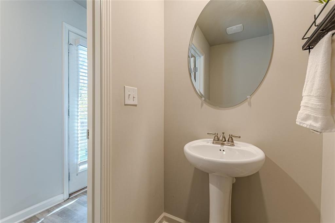
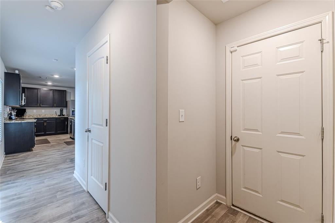
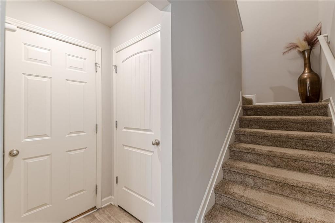
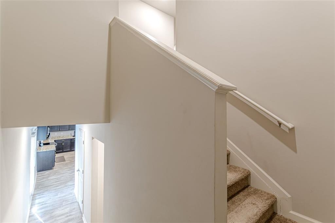
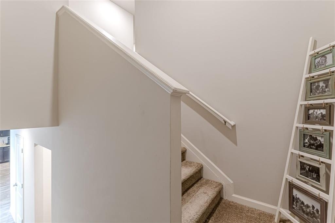
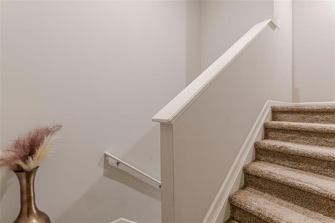
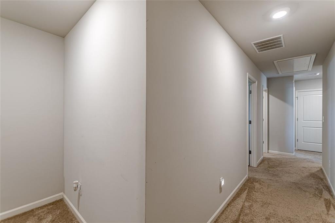
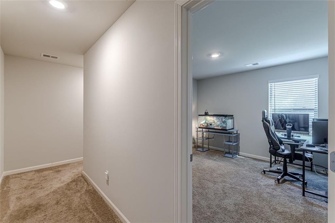
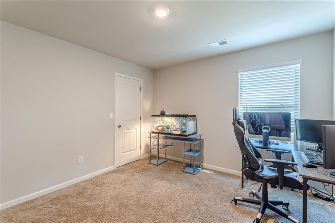
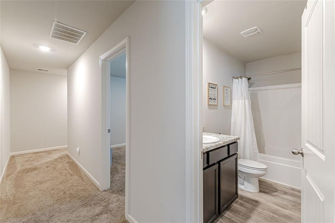
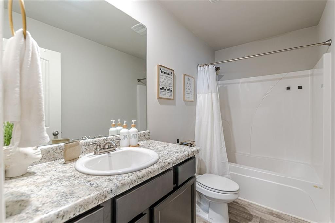
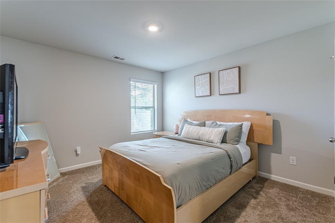
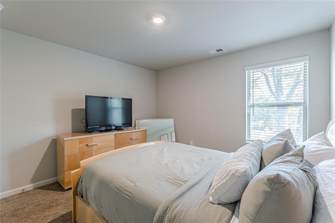
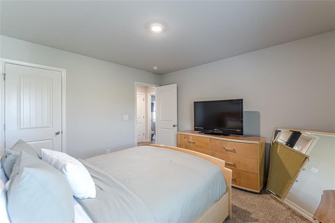
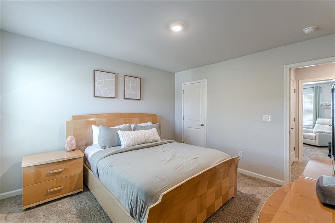
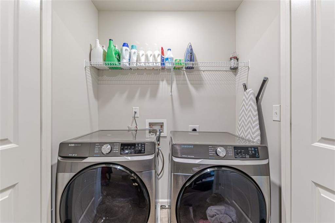
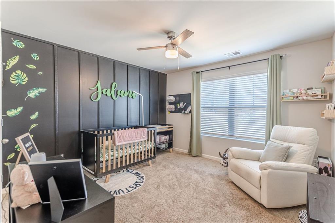
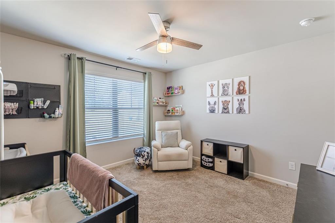
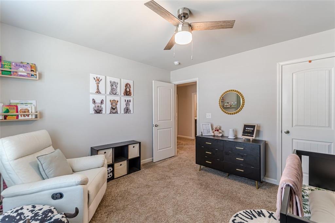
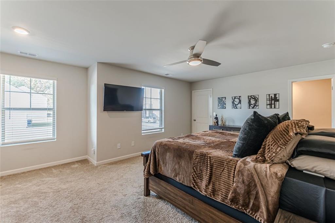
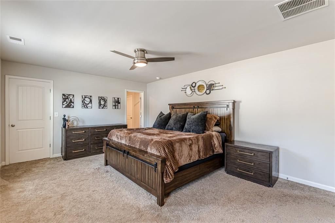
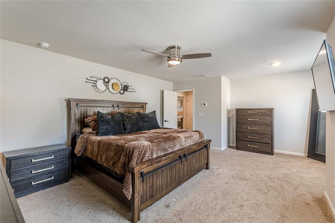
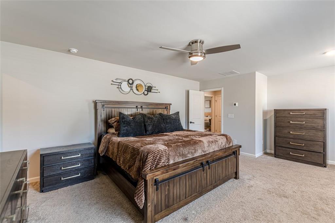
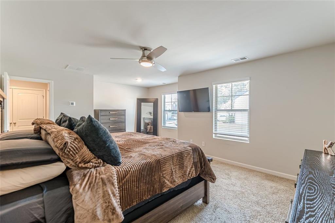
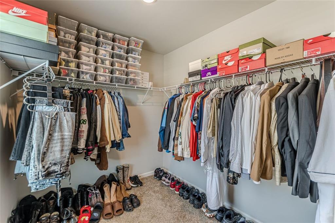
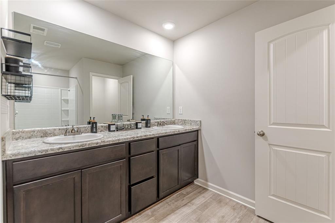
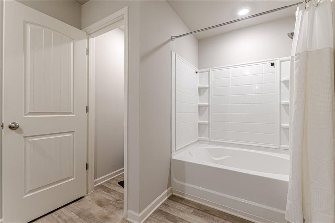
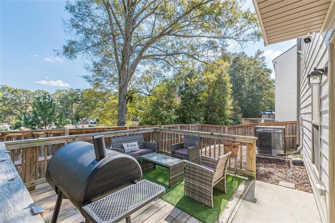
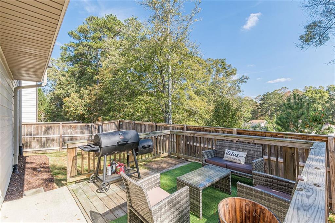
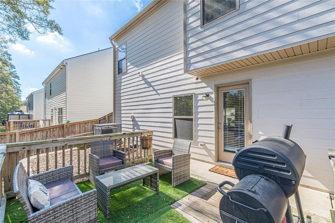
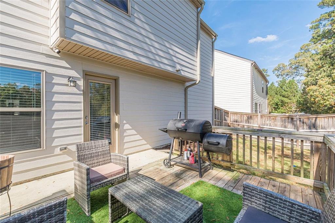
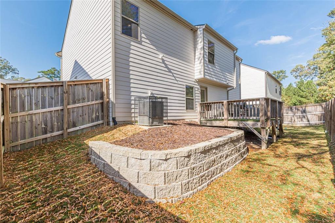
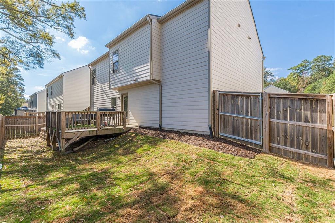
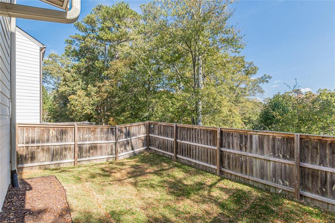
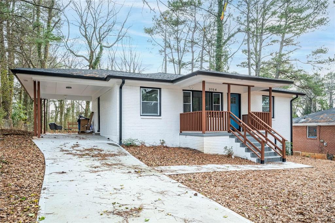
 MLS# 7366564
MLS# 7366564 