6427 Saint Mark Way Fairburn GA 30213, MLS# 388451888
Fairburn, GA 30213
- 4Beds
- 2Full Baths
- 1Half Baths
- N/A SqFt
- 2015Year Built
- 0.18Acres
- MLS# 388451888
- Residential
- Single Family Residence
- Active
- Approx Time on Market5 months, 4 days
- AreaN/A
- CountyFulton - GA
- Subdivision St Josephs
Overview
Another Gem hits the market. This rental boasts beautifully finished hardwood floors throughout the main floor, a kitchen with a walk-in pantry, and plenty of cabinet space. The family room sits a warm and cozy ambiance that leads to upstairs, that is home to 4 bedrooms, including a master suite with a beautiful and spacious bathroom and beautiful walk-in closet. Take a look for yourself and feel the comfort that this beauty brings.
Association Fees / Info
Hoa: 1
Community Features: Playground, Sidewalks
Bathroom Info
Halfbaths: 1
Total Baths: 3.00
Fullbaths: 2
Room Bedroom Features: None
Bedroom Info
Beds: 4
Building Info
Habitable Residence: Yes
Business Info
Equipment: None
Exterior Features
Fence: None
Patio and Porch: Patio
Exterior Features: None
Road Surface Type: Asphalt
Pool Private: No
County: Fulton - GA
Acres: 0.18
Pool Desc: None
Fees / Restrictions
Financial
Original Price: $3,000
Owner Financing: Yes
Garage / Parking
Parking Features: Attached, Garage, Garage Door Opener
Green / Env Info
Green Energy Generation: None
Handicap
Accessibility Features: None
Interior Features
Security Ftr: Carbon Monoxide Detector(s), Fire Alarm, Security Service, Secured Garage/Parking, Smoke Detector(s)
Fireplace Features: Decorative, Family Room, Gas Starter
Levels: Two
Appliances: Dishwasher, Refrigerator, Gas Cooktop, Gas Oven, Microwave
Laundry Features: In Hall, Laundry Room, Upper Level
Interior Features: High Ceilings 10 ft Main
Flooring: Hardwood, Carpet, Vinyl
Spa Features: None
Lot Info
Lot Size Source: Public Records
Lot Features: Level
Lot Size: 78 x 10
Misc
Property Attached: No
Home Warranty: Yes
Open House
Other
Other Structures: None
Property Info
Construction Materials: Wood Siding
Year Built: 2,015
Property Condition: Updated/Remodeled
Roof: Shingle
Property Type: Residential Detached
Style: Traditional
Rental Info
Land Lease: Yes
Room Info
Kitchen Features: Cabinets Other, Eat-in Kitchen, Pantry Walk-In, View to Family Room
Room Master Bathroom Features: Soaking Tub,Separate Tub/Shower
Room Dining Room Features: Separate Dining Room,Seats 12+
Special Features
Green Features: Insulation
Special Listing Conditions: None
Special Circumstances: None
Sqft Info
Building Area Total: 2422
Building Area Source: Owner
Tax Info
Tax Amount Annual: 3176
Tax Year: 2,023
Tax Parcel Letter: 07-1501-0139-091-0
Unit Info
Utilities / Hvac
Cool System: Central Air
Electric: 220 Volts in Garage, 220 Volts
Heating: Central
Utilities: Electricity Available, Natural Gas Available, Cable Available, Phone Available, Sewer Available, Water Available, Underground Utilities
Sewer: Public Sewer
Waterfront / Water
Water Body Name: None
Water Source: Public
Waterfront Features: None
Directions
Use GPSListing Provided courtesy of Keller Williams Realty Cityside
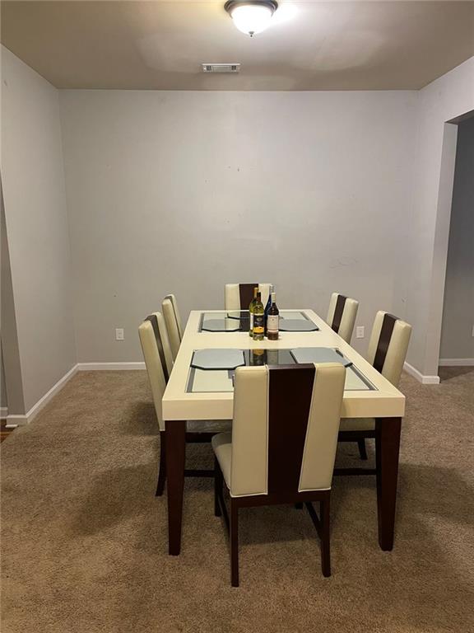
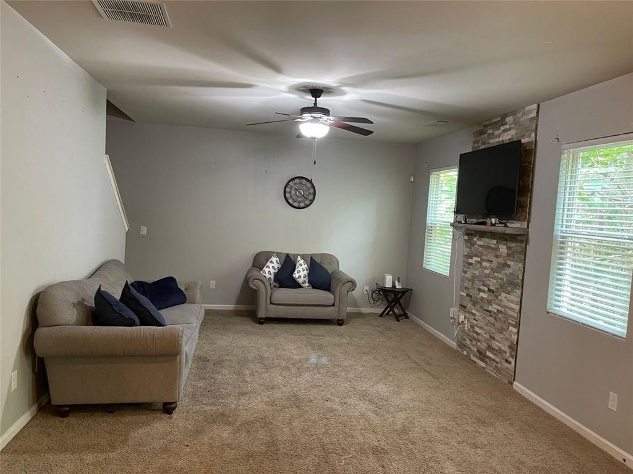
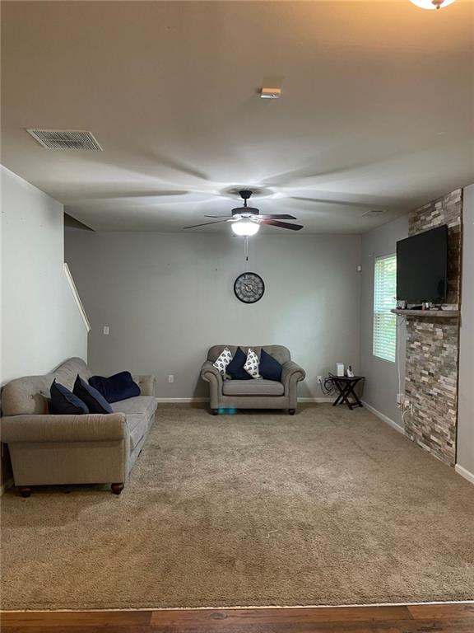
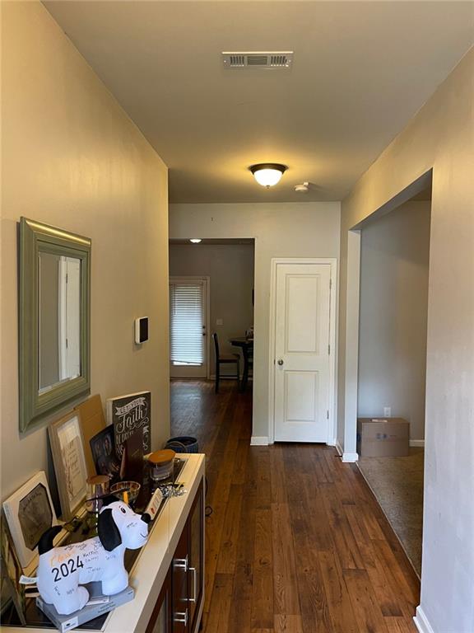
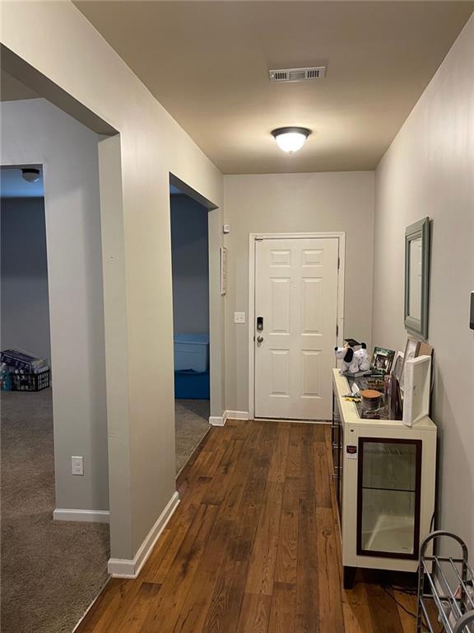
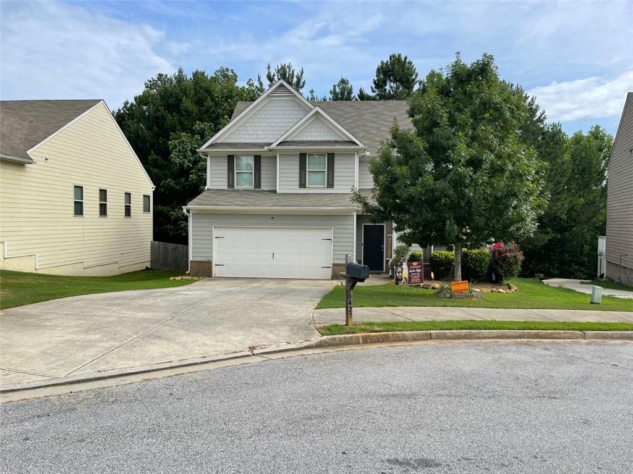
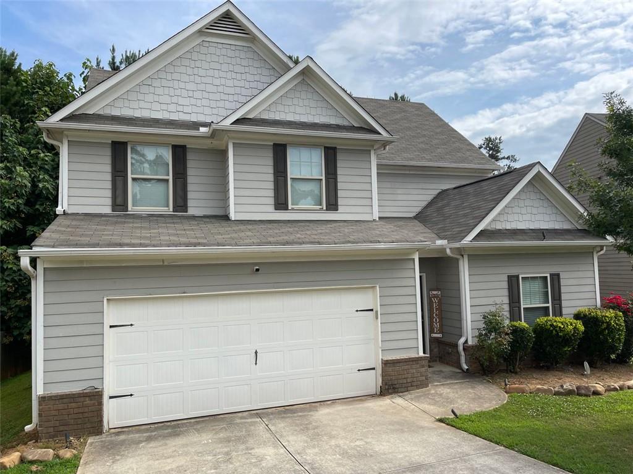
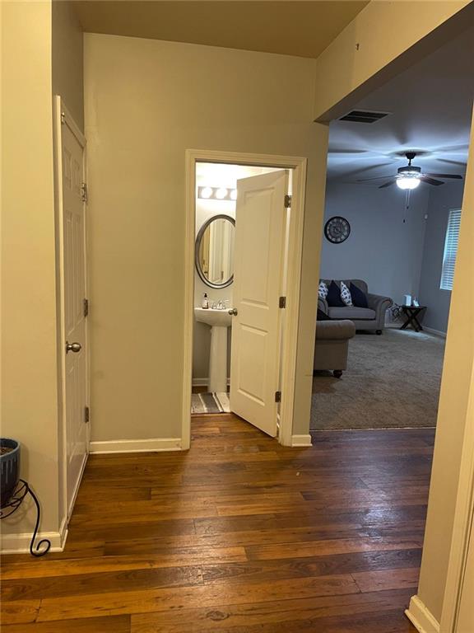
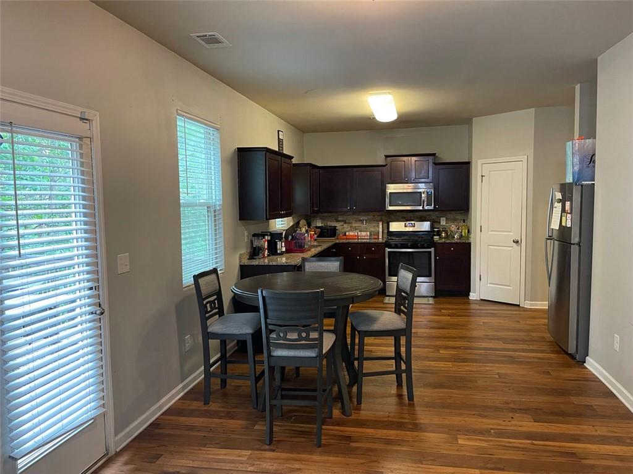
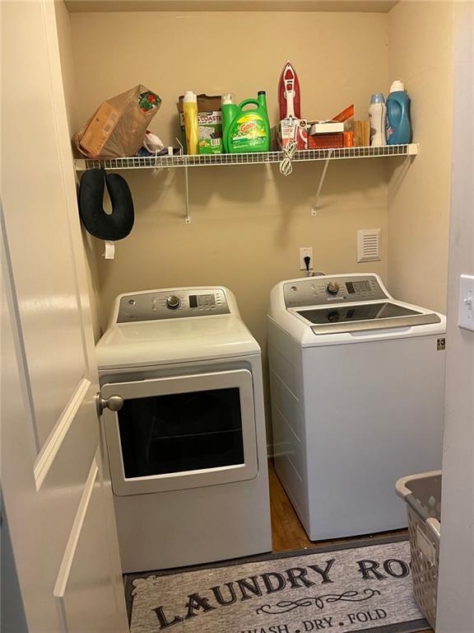
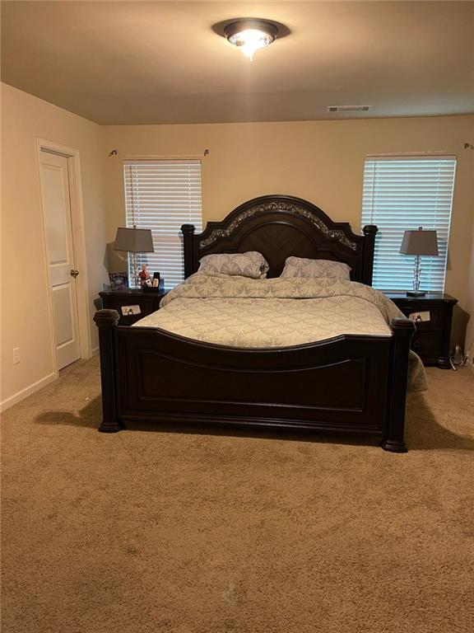
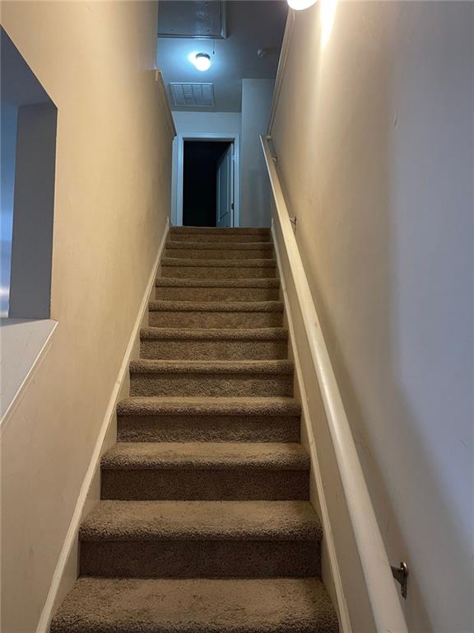
 Listings identified with the FMLS IDX logo come from
FMLS and are held by brokerage firms other than the owner of this website. The
listing brokerage is identified in any listing details. Information is deemed reliable
but is not guaranteed. If you believe any FMLS listing contains material that
infringes your copyrighted work please
Listings identified with the FMLS IDX logo come from
FMLS and are held by brokerage firms other than the owner of this website. The
listing brokerage is identified in any listing details. Information is deemed reliable
but is not guaranteed. If you believe any FMLS listing contains material that
infringes your copyrighted work please