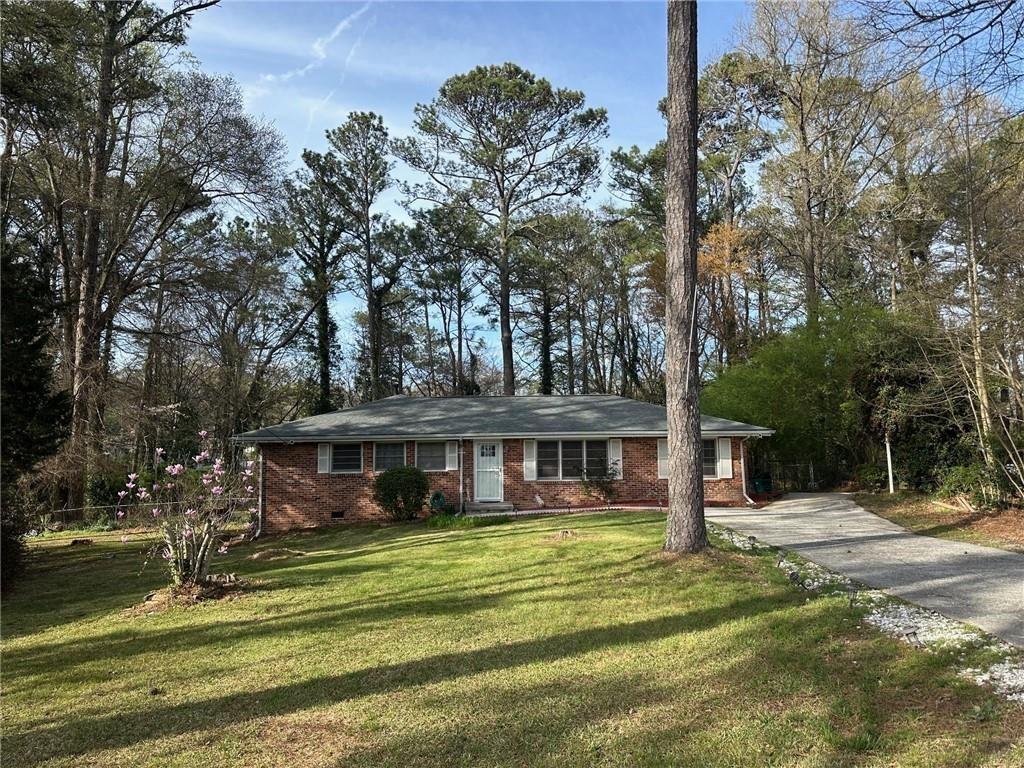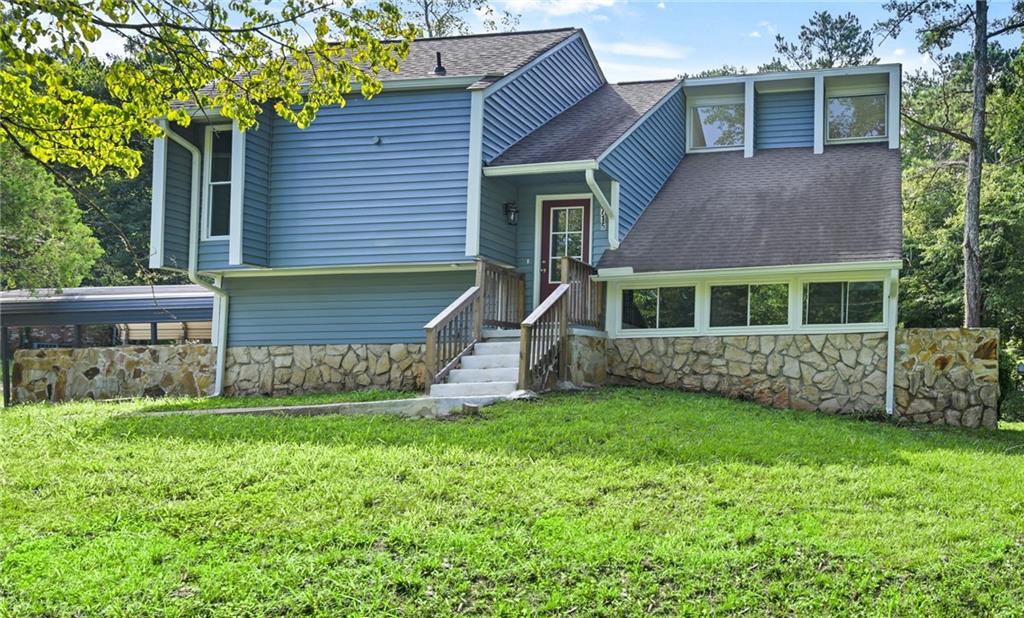6441 Dunmoor Drive Jonesboro GA 30236, MLS# 7353082
Jonesboro, GA 30236
- 5Beds
- 3Full Baths
- 1Half Baths
- N/A SqFt
- 1960Year Built
- 0.39Acres
- MLS# 7353082
- Residential
- Single Family Residence
- Active
- Approx Time on Market7 months, 30 days
- AreaN/A
- CountyClayton - GA
- Subdivision Edgemoor East
Overview
This charming 5 bedroom / 3.5 bathroom ranch is situated on a partial basement in the Edgemoor East subdivision in Clayton county. It boasts an inground gunite pool in the backyard and original hardwood flooring underneath the carpeting in the living room and bedrooms. The kitchen features a breakfast bar, breakfast area, and appliances included. The five spacious bedrooms and three and a half bathrooms make this home ideal for families and hosting guests. The partial basement is unfinished and has potential to be a great entertainment or storage space. The backyard is completely fenced in with a wooden privacy fence and includes a gorgeous inground swimming pool complete with a poolside patio! Do not miss out on this amazing opportunity! Square footage is estimated to be closer to 2000 sqft according to seller.
Association Fees / Info
Hoa: No
Community Features: None
Bathroom Info
Main Bathroom Level: 3
Halfbaths: 1
Total Baths: 4.00
Fullbaths: 3
Room Bedroom Features: Master on Main, Roommate Floor Plan
Bedroom Info
Beds: 5
Building Info
Habitable Residence: Yes
Business Info
Equipment: None
Exterior Features
Fence: Fenced, Privacy, Wood
Patio and Porch: Deck, Patio
Exterior Features: Rear Stairs, Other, Private Entrance
Road Surface Type: Paved
Pool Private: Yes
County: Clayton - GA
Acres: 0.39
Pool Desc: In Ground, Private
Fees / Restrictions
Financial
Original Price: $380,000
Owner Financing: Yes
Garage / Parking
Parking Features: Driveway
Green / Env Info
Green Energy Generation: None
Handicap
Accessibility Features: None
Interior Features
Security Ftr: Carbon Monoxide Detector(s), Closed Circuit Camera(s), Fire Alarm, Key Card Entry, Security Lights
Fireplace Features: Basement
Levels: One
Appliances: Double Oven, Dryer, Electric Cooktop, Electric Range, Gas Water Heater, Microwave, Refrigerator, Washer
Laundry Features: In Basement, Laundry Closet
Interior Features: Permanent Attic Stairs, Walk-In Closet(s)
Flooring: Hardwood
Spa Features: None
Lot Info
Lot Size Source: Public Records
Lot Features: Corner Lot
Lot Size: 182x173x29x29x171
Misc
Property Attached: No
Home Warranty: Yes
Open House
Other
Other Structures: None
Property Info
Construction Materials: Brick 3 Sides, HardiPlank Type
Year Built: 1,960
Property Condition: Resale
Roof: Shingle
Property Type: Residential Detached
Style: Ranch
Rental Info
Land Lease: Yes
Room Info
Kitchen Features: Breakfast Room, Cabinets Other, Tile Counters
Room Master Bathroom Features: Tub/Shower Combo
Room Dining Room Features: Separate Dining Room
Special Features
Green Features: None
Special Listing Conditions: None
Special Circumstances: None
Sqft Info
Building Area Total: 1938
Building Area Source: Owner
Tax Info
Tax Amount Annual: 2431
Tax Year: 2,023
Tax Parcel Letter: 13-0142D-00A-015
Unit Info
Num Units In Community: 1
Utilities / Hvac
Cool System: Ceiling Fan(s), Central Air, Electric
Electric: 220 Volts
Heating: Central, Natural Gas
Utilities: Cable Available, Electricity Available, Natural Gas Available, Sewer Available, Water Available
Sewer: Public Sewer
Waterfront / Water
Water Body Name: None
Water Source: Public
Waterfront Features: None
Directions
I-75 south to exit Tara Blvd, take second light to left mt zion.Listing Provided courtesy of Maxima Realty Llc
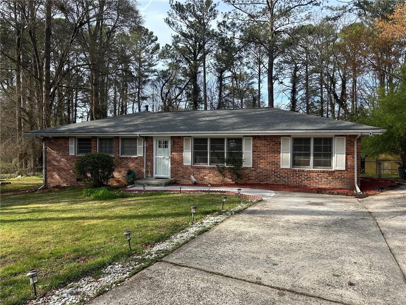
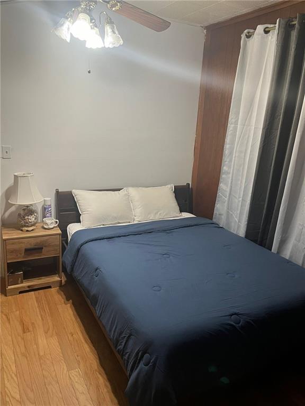
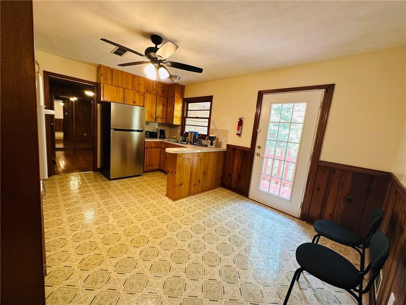
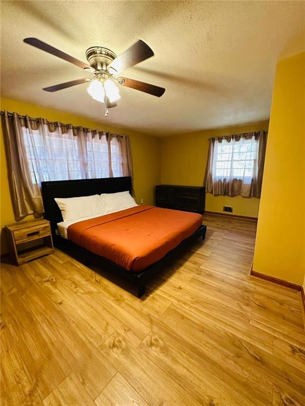
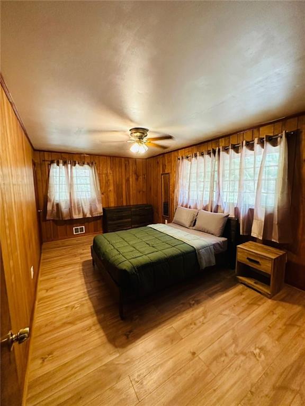
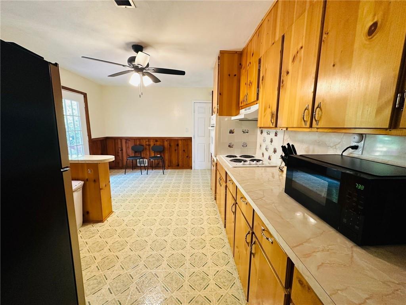
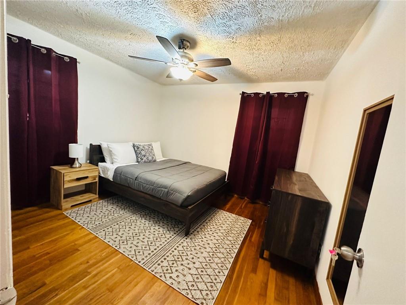
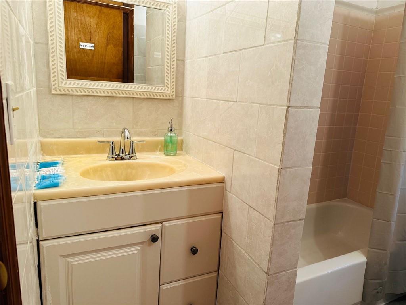
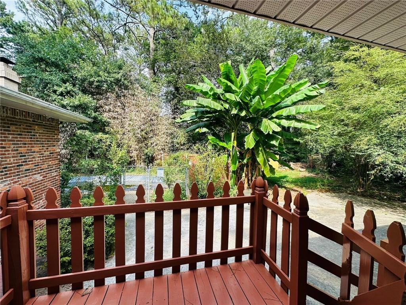
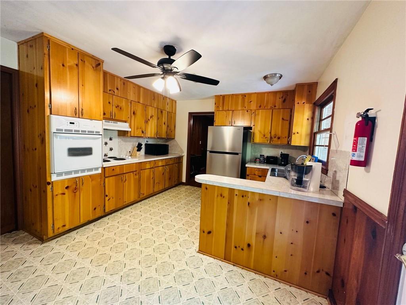
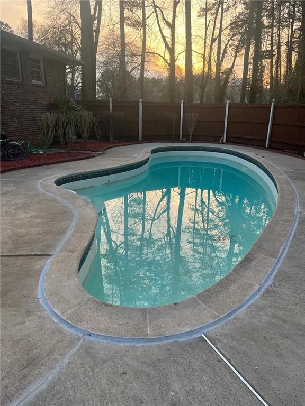
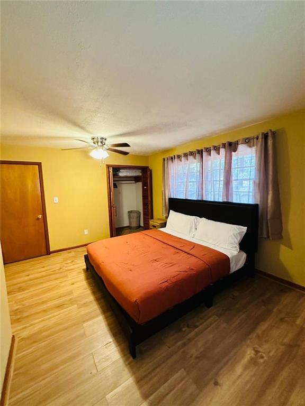
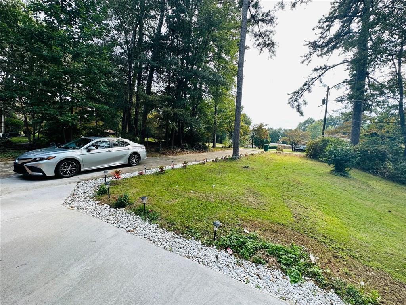
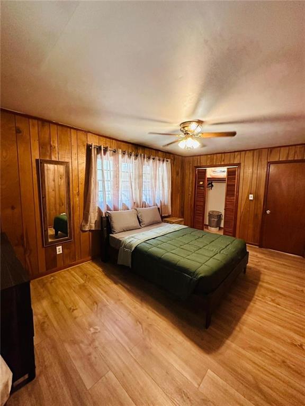
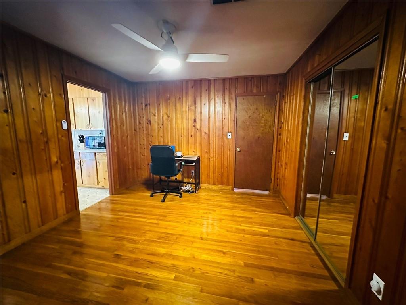
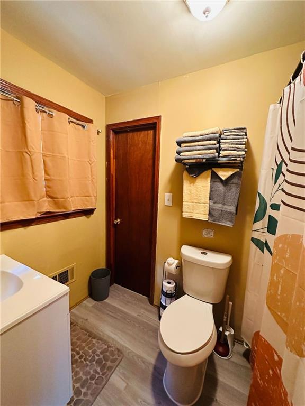
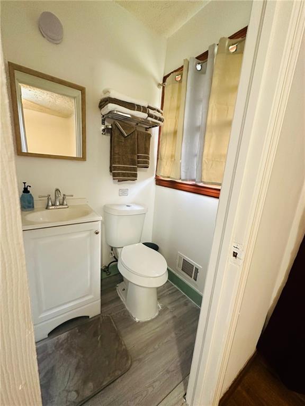
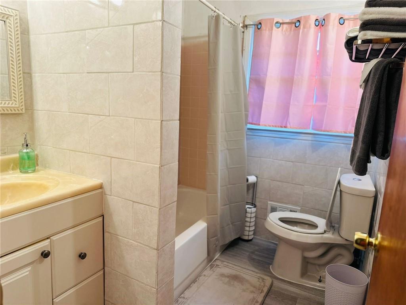
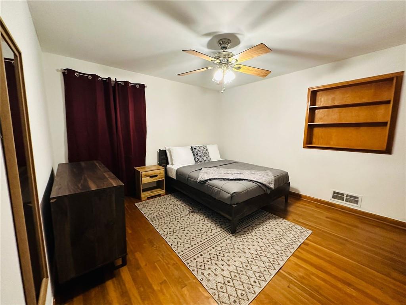
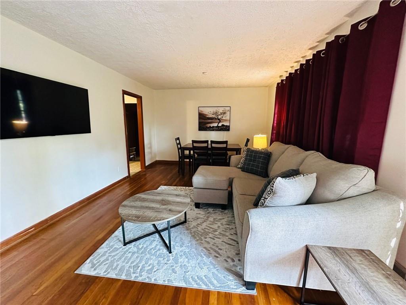
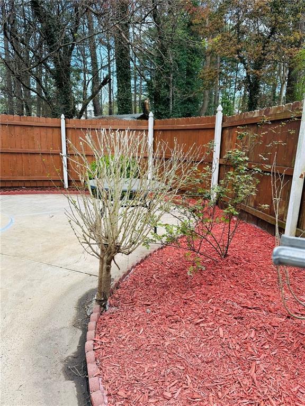
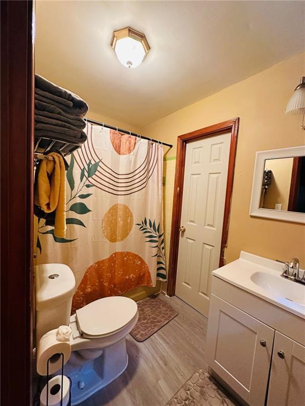
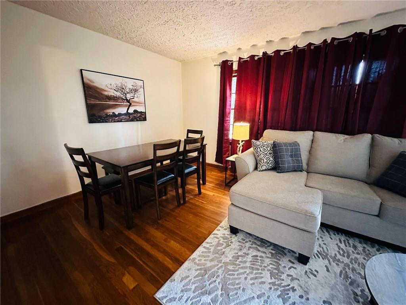
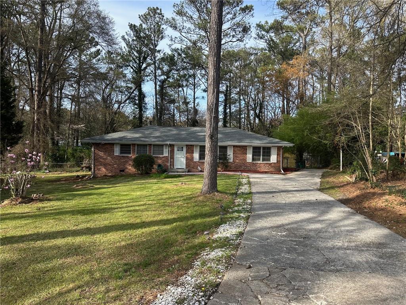
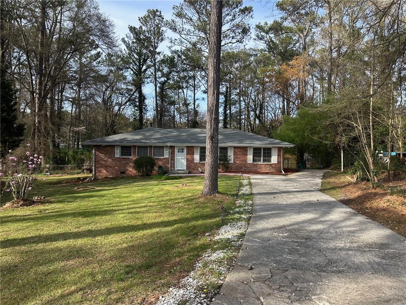
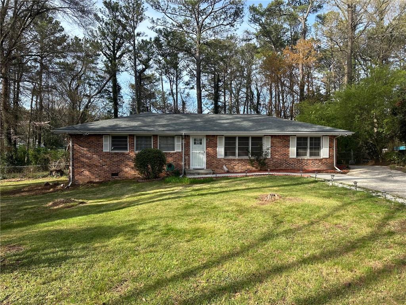
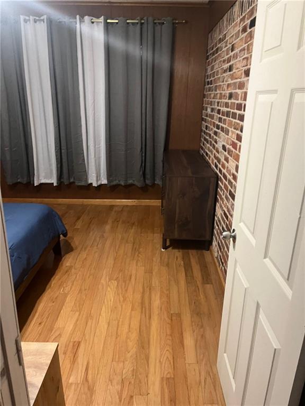
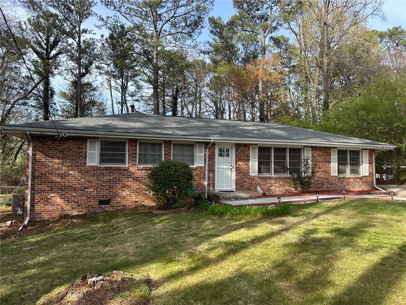
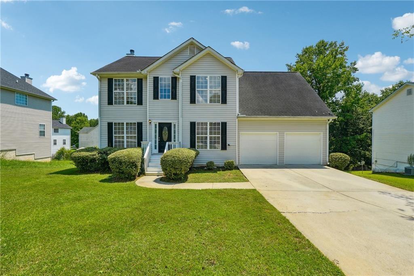
 MLS# 410228996
MLS# 410228996 