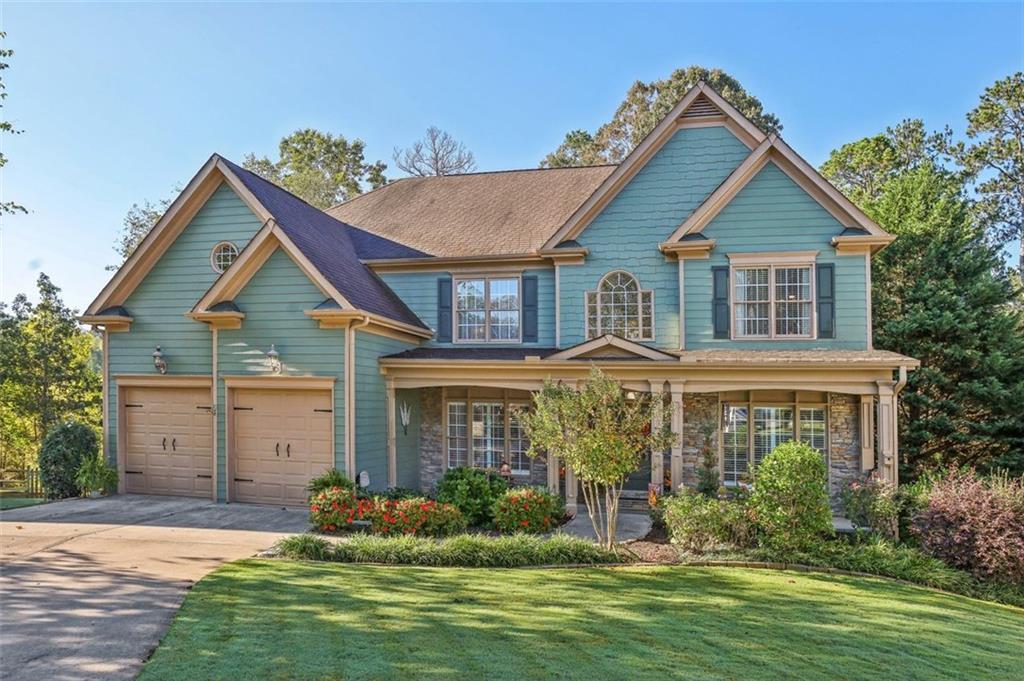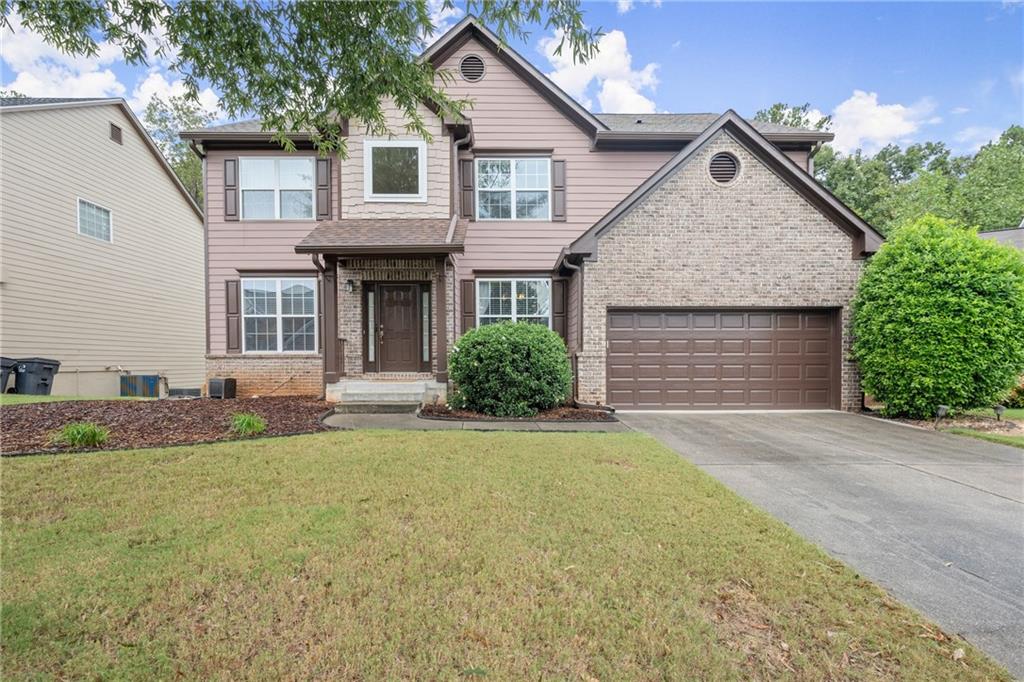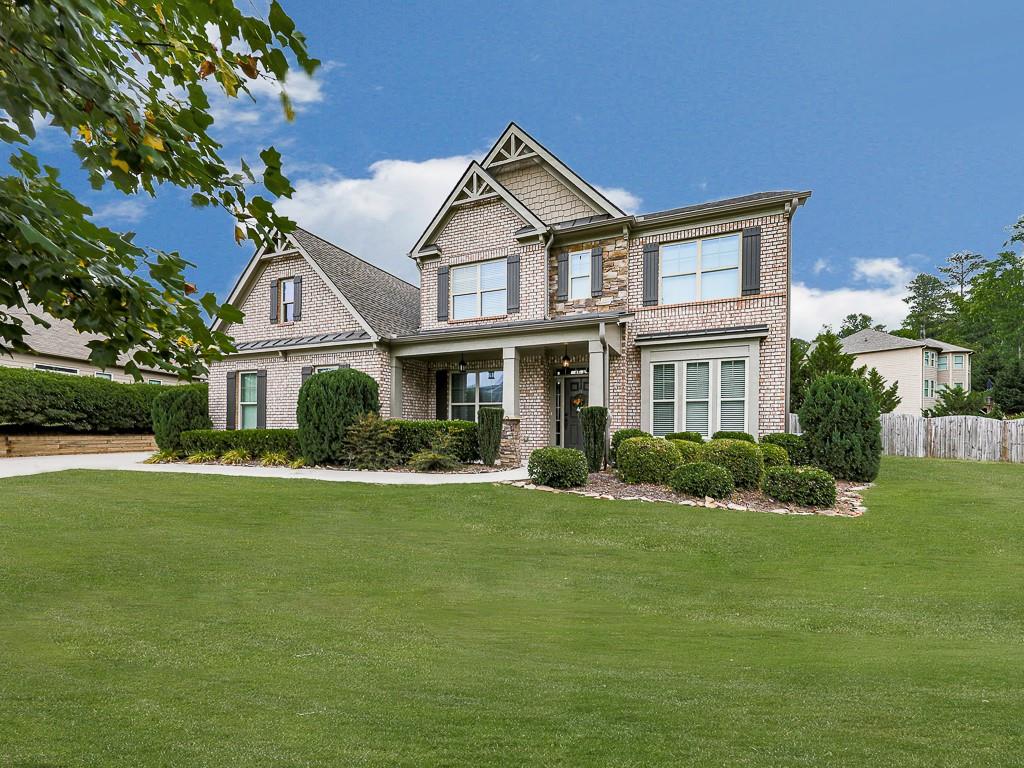6490 Oak Highlands Court Cumming GA 30041, MLS# 404864841
Cumming, GA 30041
- 4Beds
- 3Full Baths
- 1Half Baths
- N/A SqFt
- 2013Year Built
- 0.27Acres
- MLS# 404864841
- Residential
- Single Family Residence
- Pending
- Approx Time on Market1 month, 18 days
- AreaN/A
- CountyForsyth - GA
- Subdivision Hampton
Overview
Beautifully RENOVATED home inside and out! Amazing golf course homesite with fantastic floorplan. High end finishes throughout. MAIN: welcoming two-story foyer opens to stunning dining room with coffer ceiling, new HICKORY HARDWOODS throughout, gorgeous great room with COFFER ceiling and arched openings to kitchen and breakfast area, CHEFS KITCHEN with expansive island, new high-end Cafe appliances, quartz counters, and walk-in pantry. Bedroom with fully renovated ensuite bathroom, mudroom and stop and drop right off garage. Upstairs: hickory hardwoods on all floors and tile in bathrooms, huge loft with closet, wonderful primary SUITE WITH SITTING AREA and spa bath/separate vanities and 2 walk-in closets/laundry added to one closet, 2 generous sized bedrooms with Jack and Jill bath each with its own sink/vanity area. Outdoor patio with NATURE AND GOLF COURSE VIEWS, fenced backyard, thoughtfully landscaped, inviting covered front porch. RESORT-STYLE AMENITIES: Clubhouse, Members pool, tennis, pickleball, play areas, sidewalks galore perfect for morning or evening walks, lake and golf course. Wonderful FORSYTH COUNTY SCHOOLS. Close to fantastic shopping, restaurants and GA400 a few minutes away. Your Have It All Home Awaits!
Association Fees / Info
Hoa: Yes
Hoa Fees Frequency: Annually
Hoa Fees: 920
Community Features: Clubhouse, Golf, Homeowners Assoc, Lake, Near Shopping, Pickleball, Playground, Pool, Restaurant, Sidewalks, Street Lights, Tennis Court(s)
Association Fee Includes: Swim, Tennis
Bathroom Info
Main Bathroom Level: 1
Halfbaths: 1
Total Baths: 4.00
Fullbaths: 3
Room Bedroom Features: Oversized Master, Sitting Room
Bedroom Info
Beds: 4
Building Info
Habitable Residence: No
Business Info
Equipment: None
Exterior Features
Fence: Back Yard, Fenced
Patio and Porch: Front Porch, Patio
Exterior Features: Private Entrance, Private Yard, Rain Gutters
Road Surface Type: Asphalt
Pool Private: No
County: Forsyth - GA
Acres: 0.27
Pool Desc: None
Fees / Restrictions
Financial
Original Price: $649,900
Owner Financing: No
Garage / Parking
Parking Features: Attached, Garage, Garage Door Opener, Garage Faces Front
Green / Env Info
Green Energy Generation: None
Handicap
Accessibility Features: None
Interior Features
Security Ftr: Carbon Monoxide Detector(s), Smoke Detector(s)
Fireplace Features: Factory Built, Gas Log, Great Room
Levels: Two
Appliances: Dishwasher, Disposal, Gas Range, Gas Water Heater, Microwave, Refrigerator, Self Cleaning Oven
Laundry Features: Main Level, Mud Room, Upper Level
Interior Features: Bookcases, Coffered Ceiling(s), Disappearing Attic Stairs, Double Vanity, Entrance Foyer 2 Story, High Ceilings 9 ft Main, High Ceilings 9 ft Upper, High Speed Internet, Smart Home, Tray Ceiling(s), Walk-In Closet(s)
Flooring: Ceramic Tile, Hardwood
Spa Features: None
Lot Info
Lot Size Source: Public Records
Lot Features: Back Yard, Front Yard, Landscaped, Level, On Golf Course, Private
Lot Size: 92x121x81x162
Misc
Property Attached: No
Home Warranty: No
Open House
Other
Other Structures: None
Property Info
Construction Materials: Brick Front, HardiPlank Type
Year Built: 2,013
Property Condition: Resale
Roof: Composition
Property Type: Residential Detached
Style: Traditional
Rental Info
Land Lease: No
Room Info
Kitchen Features: Breakfast Room, Cabinets White, Kitchen Island, Pantry Walk-In, Solid Surface Counters, View to Family Room
Room Master Bathroom Features: Double Vanity,Separate His/Hers,Separate Tub/Showe
Room Dining Room Features: Separate Dining Room
Special Features
Green Features: Thermostat
Special Listing Conditions: None
Special Circumstances: None
Sqft Info
Building Area Total: 3308
Building Area Source: Builder
Tax Info
Tax Amount Annual: 4716
Tax Year: 2,023
Tax Parcel Letter: 252-000-275
Unit Info
Utilities / Hvac
Cool System: Ceiling Fan(s), Central Air, Zoned
Electric: 110 Volts, 220 Volts in Laundry
Heating: Forced Air, Natural Gas, Zoned
Utilities: Cable Available, Electricity Available, Natural Gas Available, Phone Available, Sewer Available, Underground Utilities, Water Available
Sewer: Other
Waterfront / Water
Water Body Name: None
Water Source: Other
Waterfront Features: None
Directions
400N to R on Hampton Park Dr., go thru stop sign and take the roundabout to the 2nd turn, R onto Hampton Highlands, R on Oak Highlands, #6490 on R.Listing Provided courtesy of Century 21 Results
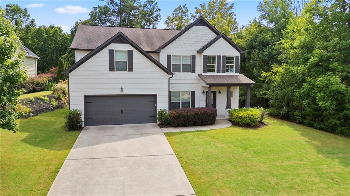
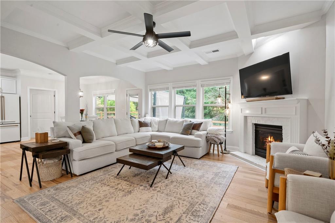
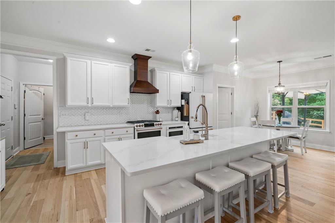
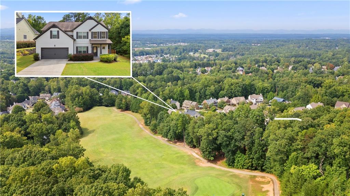
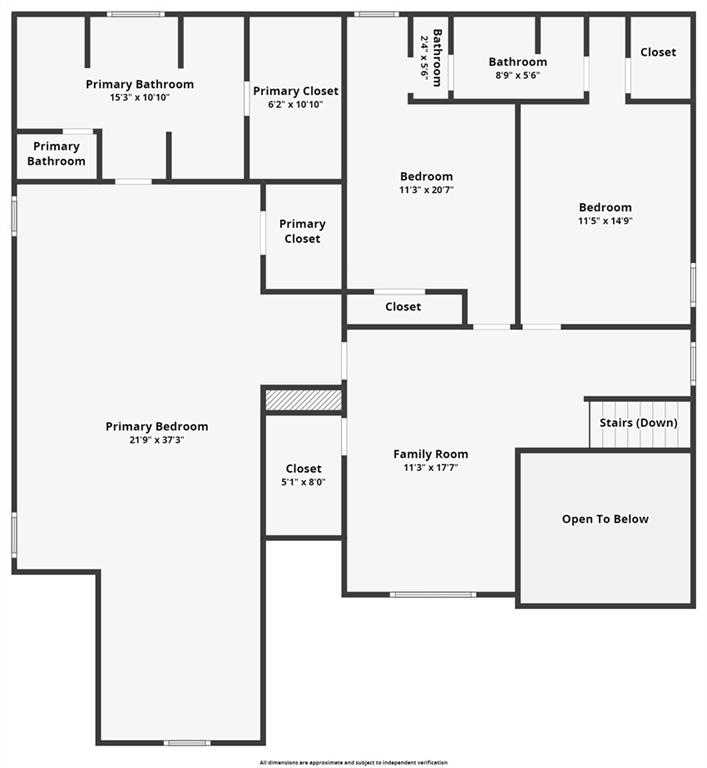
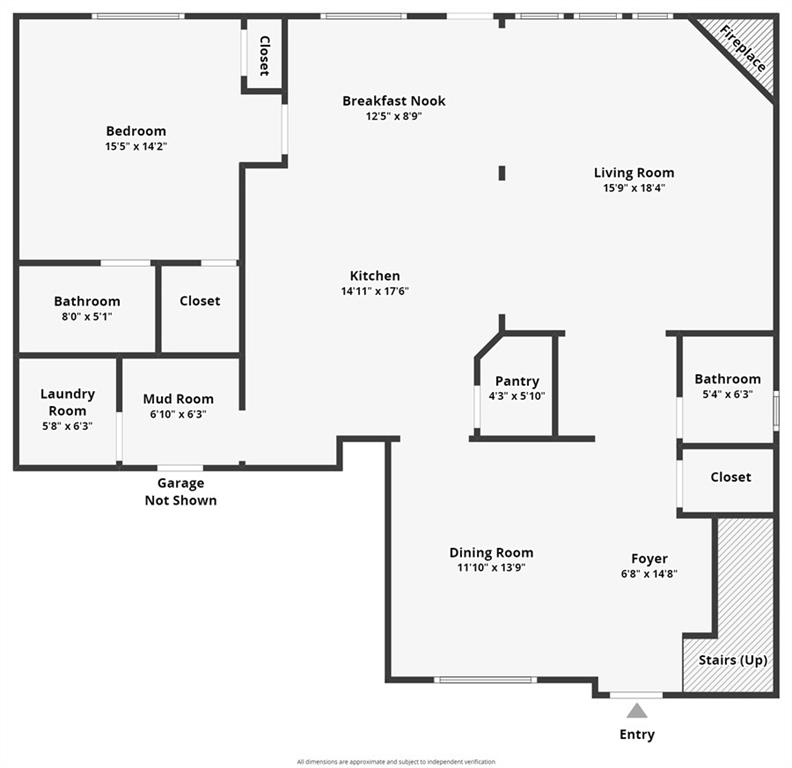
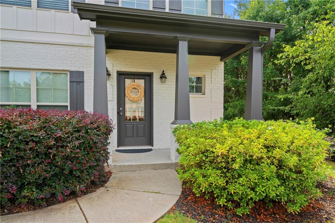
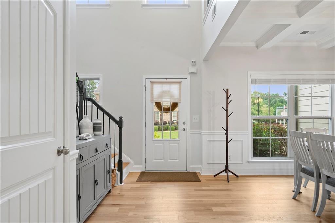
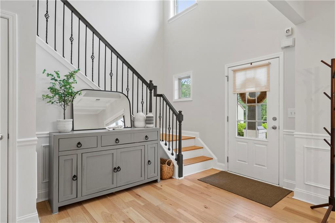
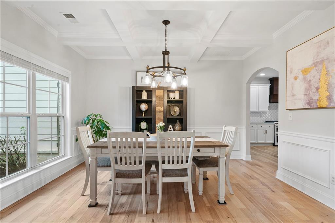
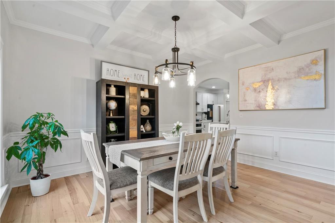
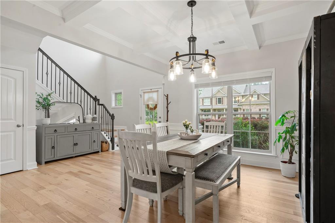
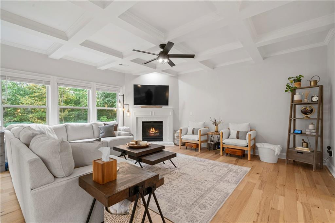
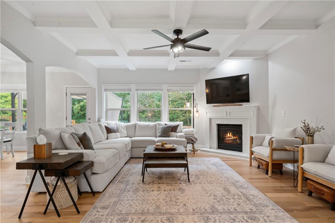
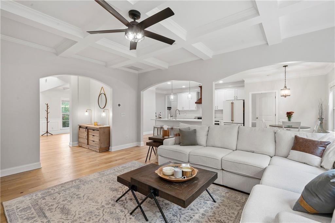
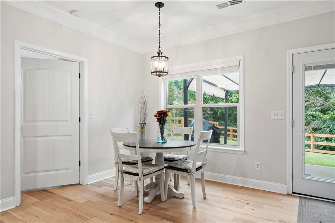
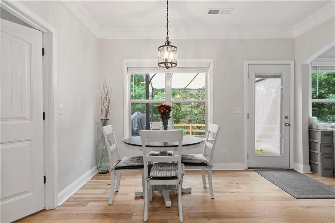
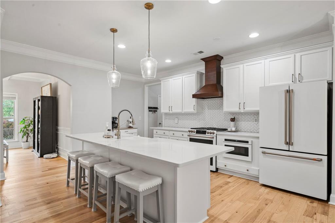
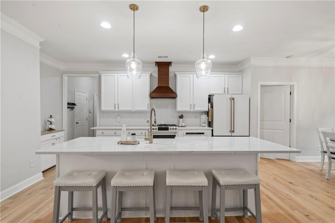
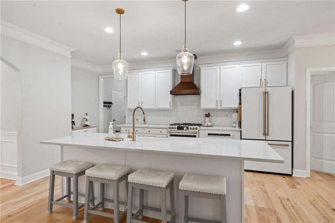
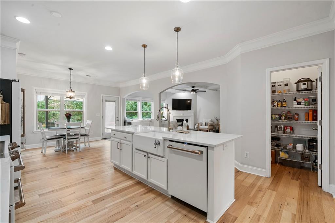
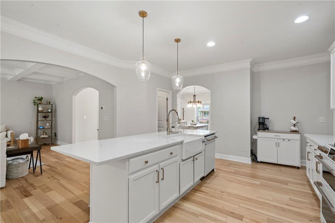
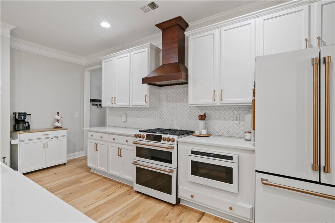
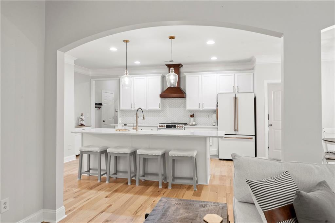
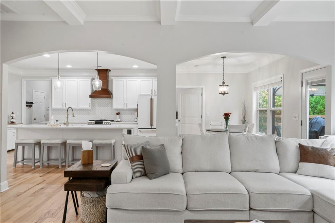
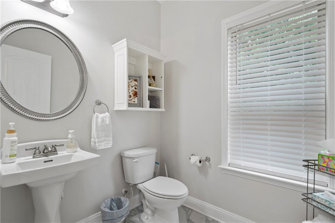
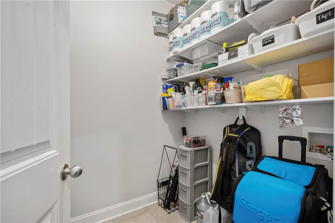
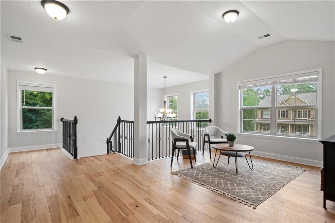
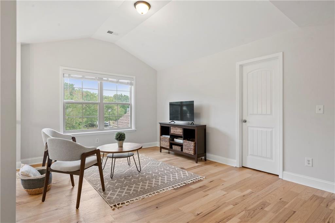
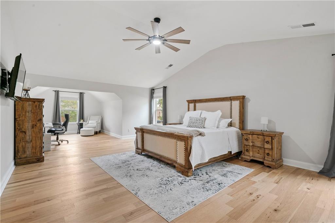
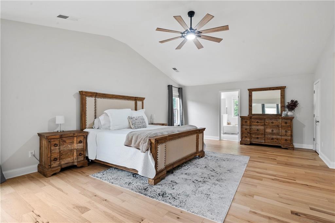
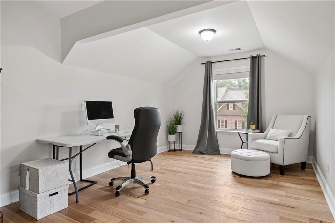
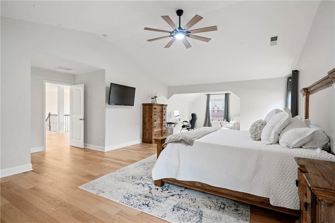
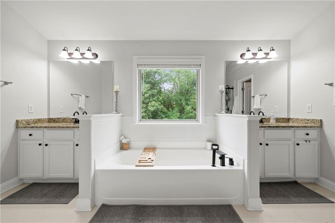
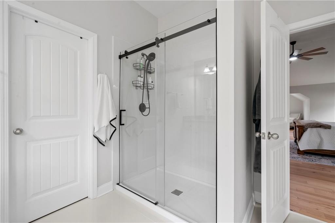
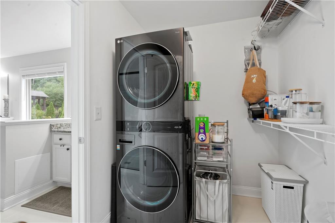
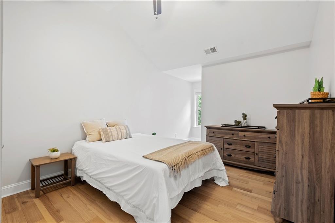
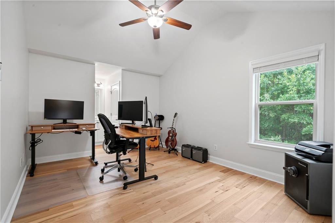
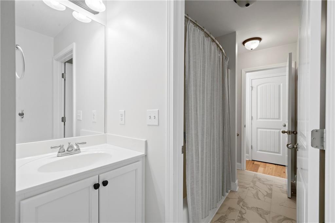
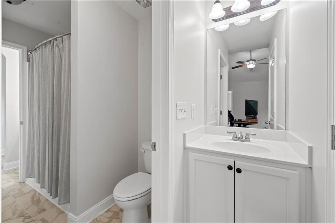
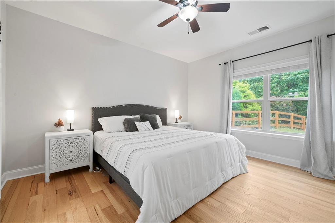
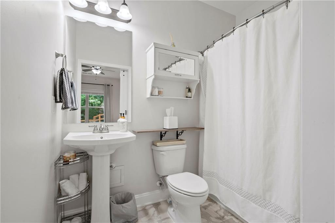
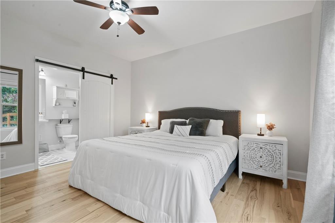
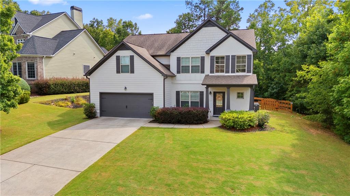
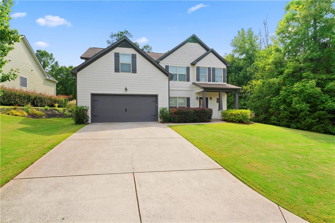
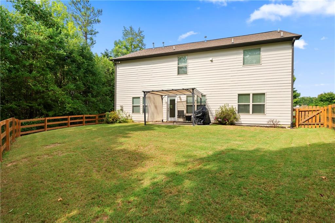
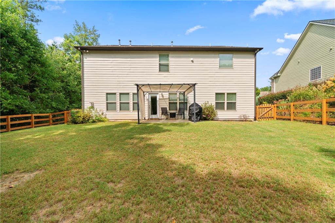
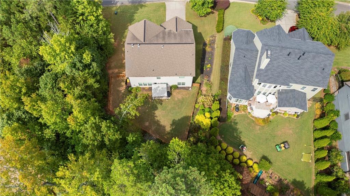
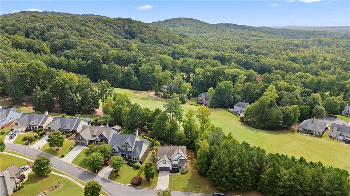
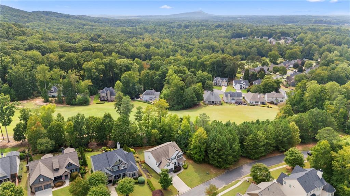
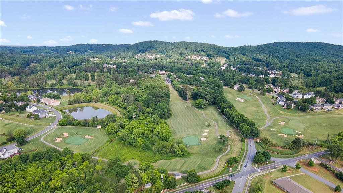
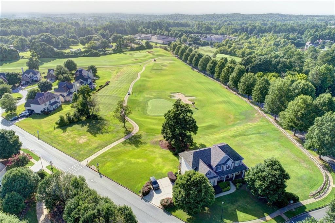
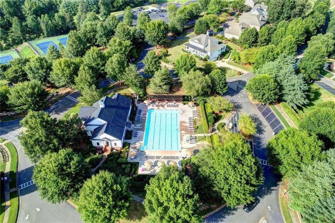
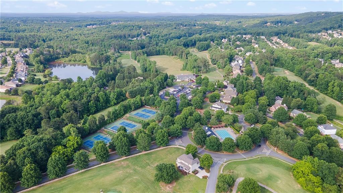
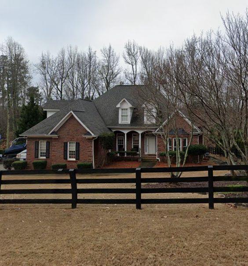
 MLS# 407277854
MLS# 407277854 