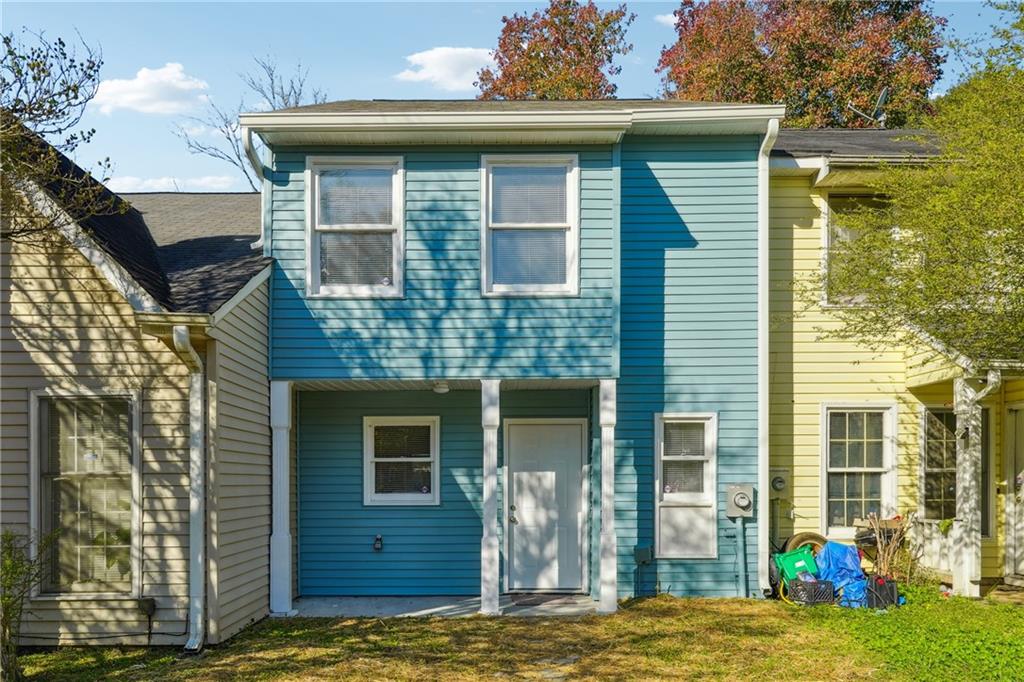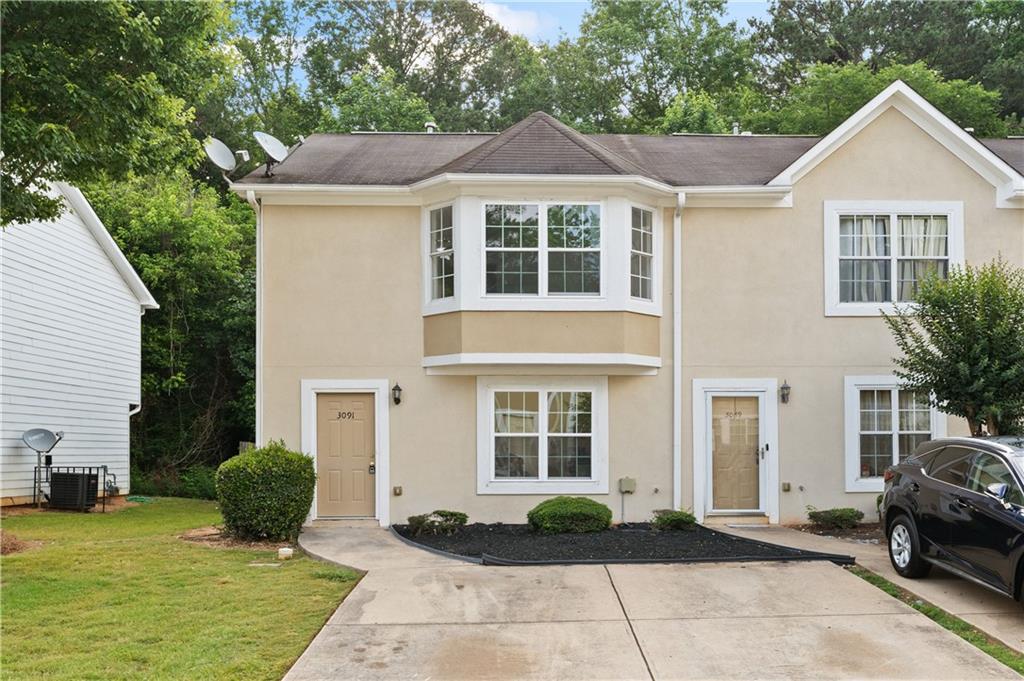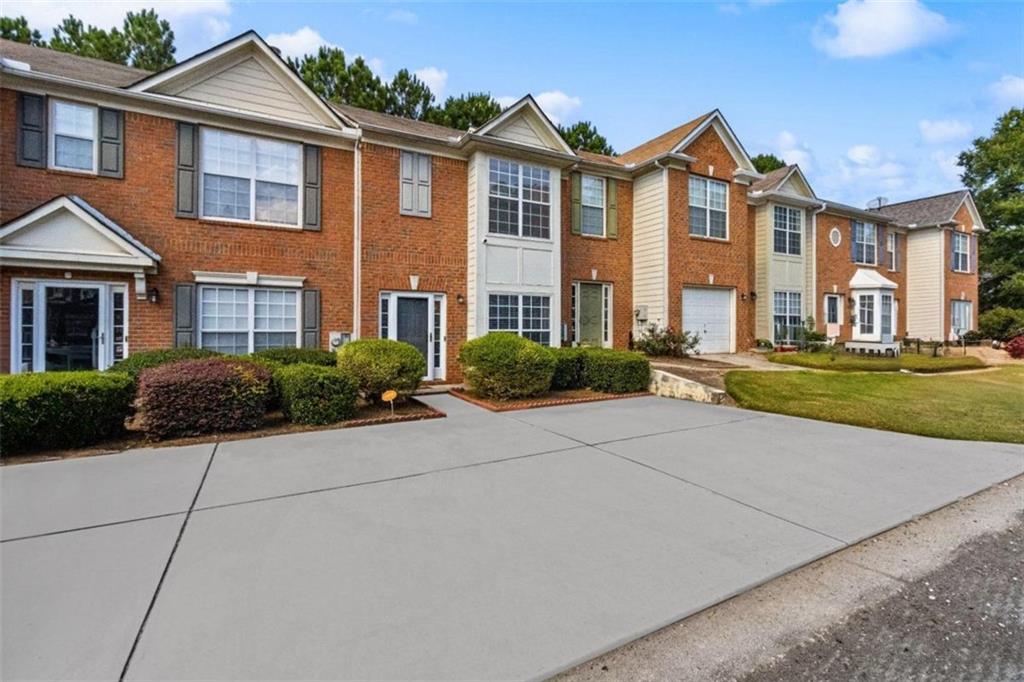6498 Wellington Chase Court Lithonia GA 30058, MLS# 386882228
Lithonia, GA 30058
- 2Beds
- 2Full Baths
- 1Half Baths
- N/A SqFt
- 2001Year Built
- 0.10Acres
- MLS# 386882228
- Residential
- Townhouse
- Active
- Approx Time on Market5 months, 15 days
- AreaN/A
- CountyDekalb - GA
- Subdivision Wellington Chase
Overview
This 2 bed, 2.5 bath townhome is freshly updated and perfect for owner occupants or investors - the low-cost HOA of just $30/month has NO rental restrictions! Updates include new bathroom tile and vanities, fresh white paint throughout, new light fixtures & bathroom plumbing fixtures, brand new carpet, and more. The main floor features an open concept layout and gorgeous stone fireplace as the focal point. French doors lead out to the back patio overlooking the peaceful wooded lot. Both bedrooms are tucked away upstairs, each with its own private bathroom and walk-in closet. Two off-street parking spaces are available just outside your front door. Speaking of convenience - the location is close to essentials like shopping & restaurants, and a few minutes drive from I-20.
Association Fees / Info
Hoa: Yes
Hoa Fees Frequency: Monthly
Hoa Fees: 30
Community Features: Near Public Transport, Near Schools, Near Shopping, Restaurant, Sidewalks, Street Lights
Hoa Fees Frequency: Annually
Association Fee Includes: Maintenance Grounds, Maintenance Structure
Bathroom Info
Halfbaths: 1
Total Baths: 3.00
Fullbaths: 2
Room Bedroom Features: Oversized Master, Split Bedroom Plan
Bedroom Info
Beds: 2
Building Info
Habitable Residence: Yes
Business Info
Equipment: None
Exterior Features
Fence: None
Patio and Porch: Patio
Exterior Features: Lighting, Private Entrance, Rain Gutters
Road Surface Type: Paved
Pool Private: No
County: Dekalb - GA
Acres: 0.10
Pool Desc: None
Fees / Restrictions
Financial
Original Price: $205,000
Owner Financing: Yes
Garage / Parking
Parking Features: Parking Lot
Green / Env Info
Green Energy Generation: None
Handicap
Accessibility Features: None
Interior Features
Security Ftr: Carbon Monoxide Detector(s), Smoke Detector(s)
Fireplace Features: Family Room
Levels: Two
Appliances: Dishwasher, Electric Oven, Electric Range, Refrigerator
Laundry Features: Upper Level
Interior Features: High Ceilings 9 ft Main, High Speed Internet, Walk-In Closet(s), Other
Flooring: Carpet, Ceramic Tile, Hardwood
Spa Features: None
Lot Info
Lot Size Source: Public Records
Lot Features: Back Yard, Front Yard, Level
Lot Size: 18x137x15x142
Misc
Property Attached: Yes
Home Warranty: Yes
Open House
Other
Other Structures: None
Property Info
Construction Materials: Vinyl Siding
Year Built: 2,001
Property Condition: Resale
Roof: Composition
Property Type: Residential Attached
Style: Townhouse
Rental Info
Land Lease: Yes
Room Info
Kitchen Features: Cabinets Stain, Laminate Counters, Solid Surface Counters, View to Family Room
Room Master Bathroom Features: Tub/Shower Combo
Room Dining Room Features: Great Room
Special Features
Green Features: Thermostat
Special Listing Conditions: None
Special Circumstances: None
Sqft Info
Building Area Total: 1224
Building Area Source: Public Records
Tax Info
Tax Amount Annual: 2829
Tax Year: 2,023
Tax Parcel Letter: 16-121-08-039
Unit Info
Num Units In Community: 82
Utilities / Hvac
Cool System: Ceiling Fan(s), Central Air, Electric
Electric: Other
Heating: Forced Air, Natural Gas
Utilities: Cable Available, Electricity Available, Natural Gas Available, Phone Available, Sewer Available, Water Available
Sewer: Public Sewer
Waterfront / Water
Water Body Name: None
Water Source: Public
Waterfront Features: None
Directions
Please use GPS.Listing Provided courtesy of Bolst, Inc.
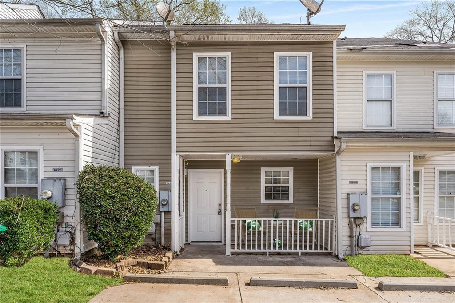
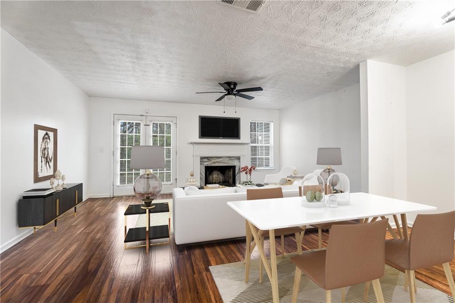
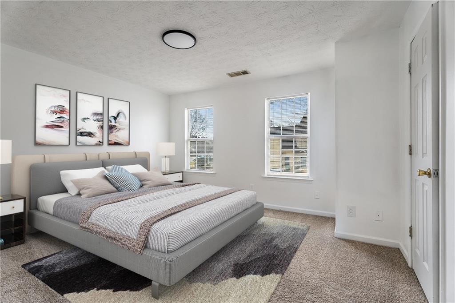
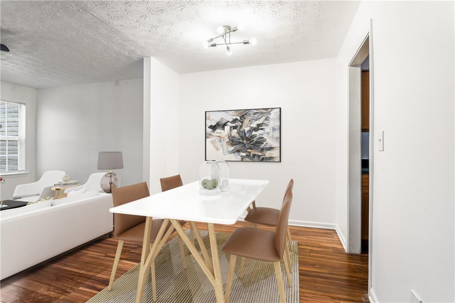
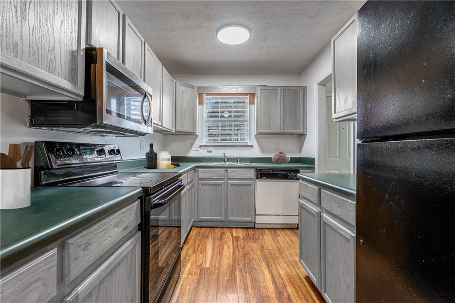
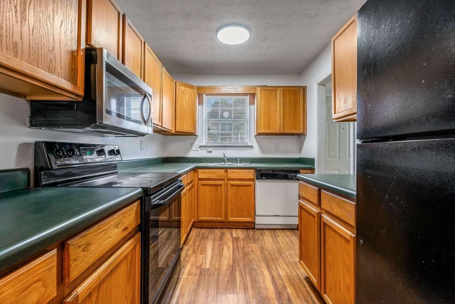
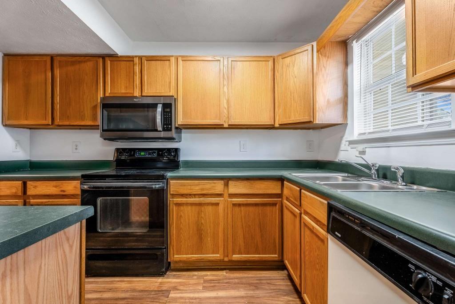
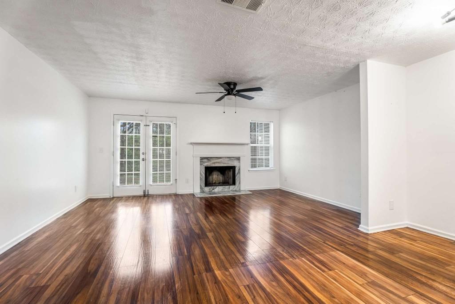
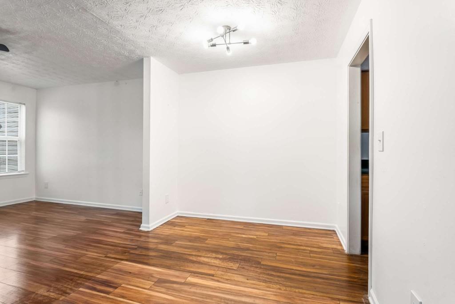
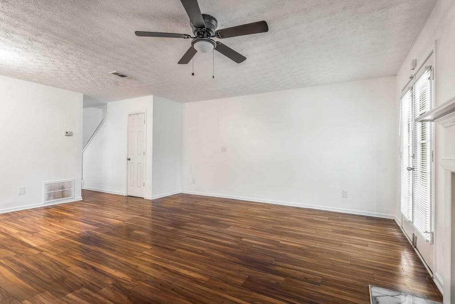
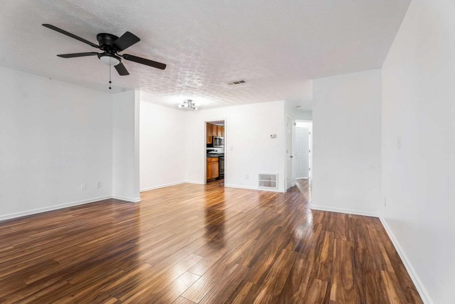
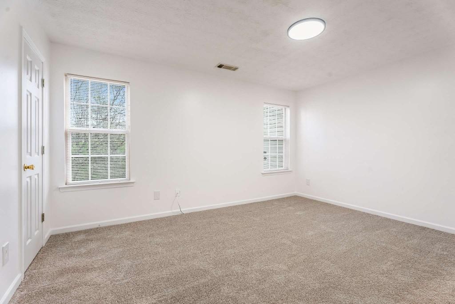
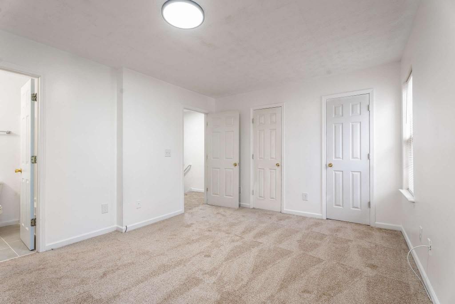
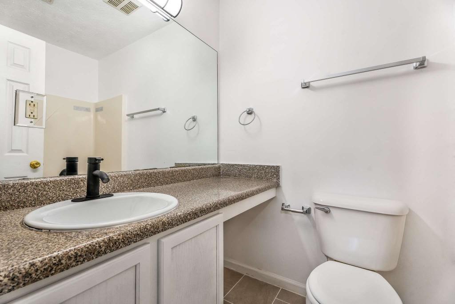
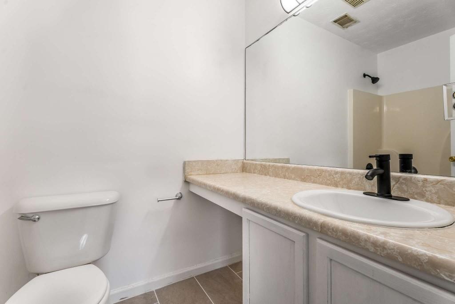
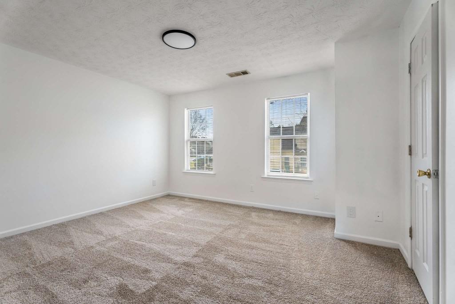
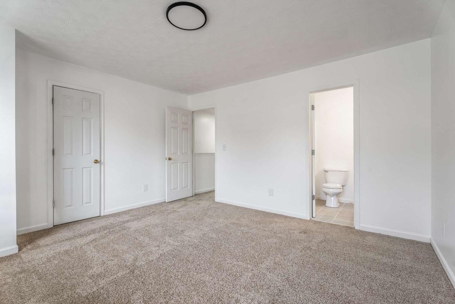
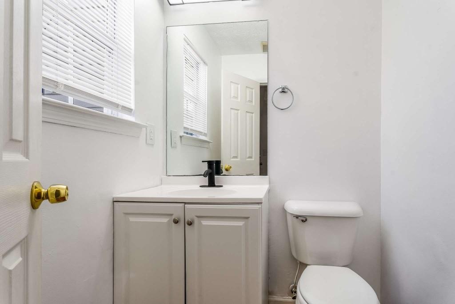
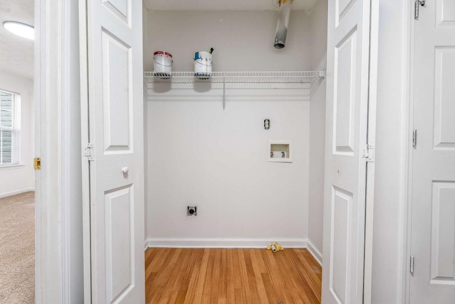
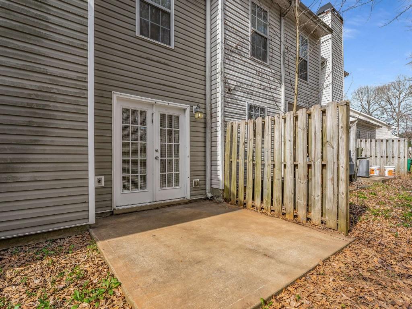
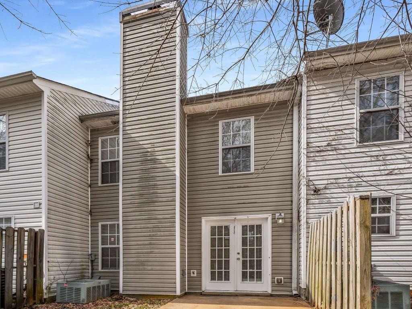
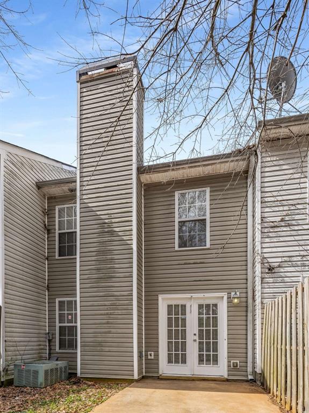
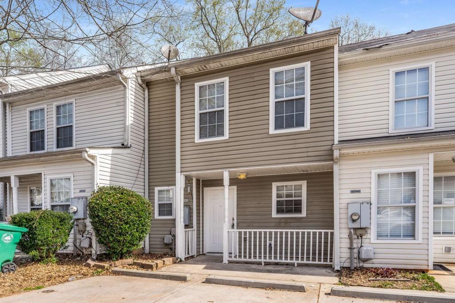
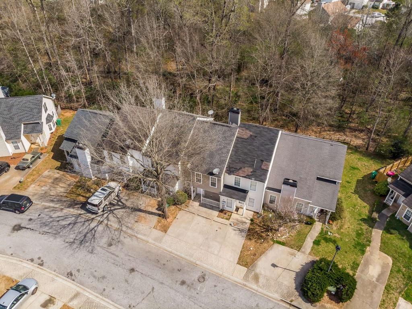
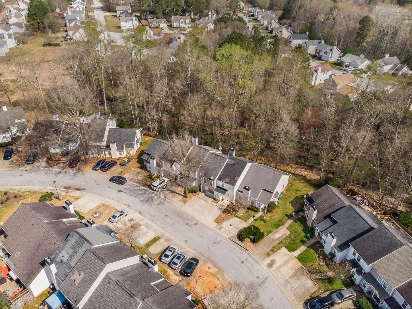
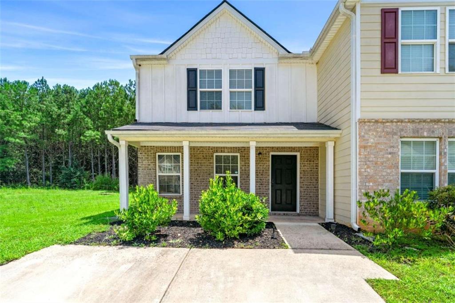
 MLS# 411096180
MLS# 411096180 
