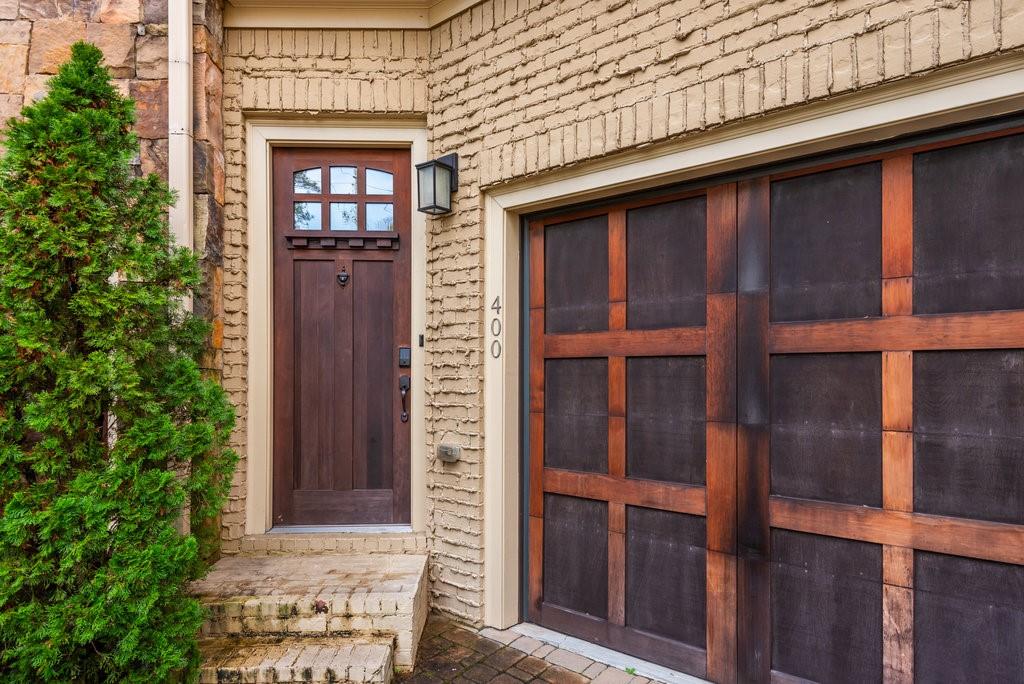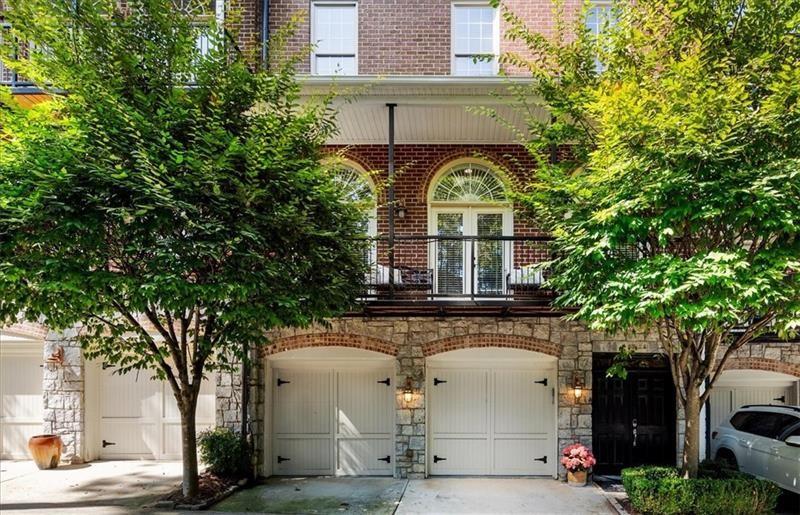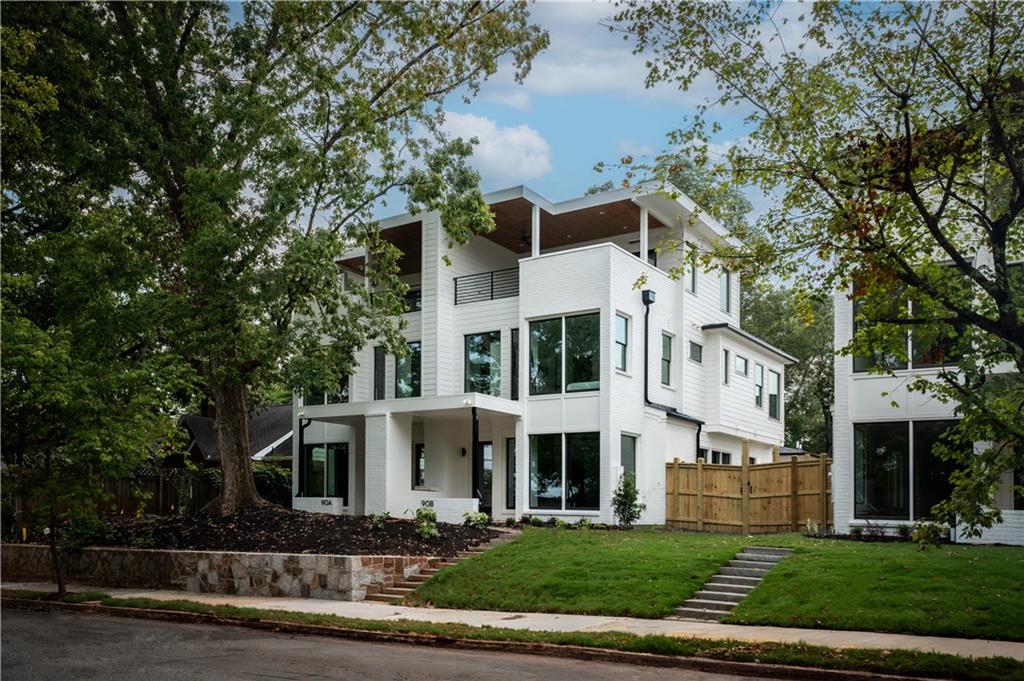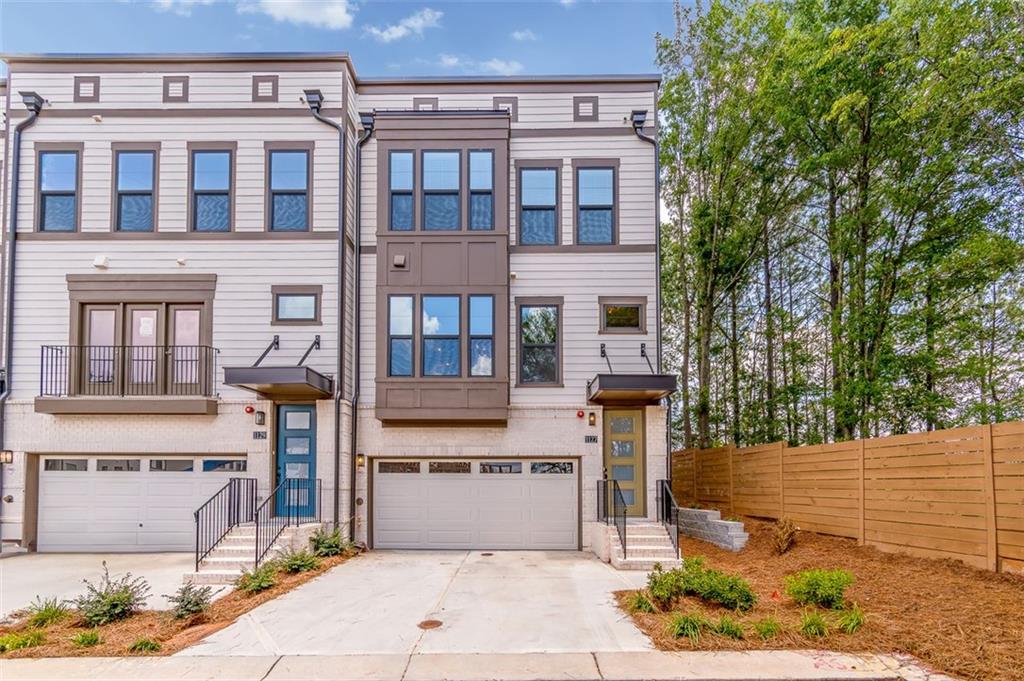652 Juneberry Ln UNIT A Atlanta GA 30316, MLS# 388628390
Atlanta, GA 30316
- 4Beds
- 3Full Baths
- 1Half Baths
- N/A SqFt
- 2020Year Built
- 0.09Acres
- MLS# 388628390
- Residential
- Townhouse
- Active
- Approx Time on Market4 months, 27 days
- AreaN/A
- CountyFulton - GA
- Subdivision Ormewood Park
Overview
Welcome to Vernon at Ormewood Park located just one block from The Beltline! This property offers 4 bedrooms, plus an office on the main level, a flex room on the third level, and 3 bathrooms. The main level is full of beautiful natural light. The living room has a two-sided fireplace shared with the dining room. The kitchen is centered by a large island and offers quartz countertops, tile backsplash, stainless steel appliances and a walk-in pantry. There is a den (currently used as a home office), powder room, and the garage is at the kitchen level. The second floor has the primary suite, two secondary bedrooms, hall bathroom and a large laundry room. The bonus third floor has the fourth bedroom and full bathroom plus the flex room. Additional features include 10' ceilings, wet bar and beverage cooler in the living room, custom window treatments, including blackout drapery in the primary suite and radiant floor heating in the primary bathroom. Enjoy low-maintenance living as the HOA takes care of yard maintenance and irrigation, allowing you more time to relax and explore all that the neighborhood has to offer. Conveniently located walking distance to shopping, dining, and entertainment options at Glenwood Park, Grant Park & East Atlanta Village.
Association Fees / Info
Hoa: Yes
Hoa Fees Frequency: Annually
Hoa Fees: 2300
Community Features: Homeowners Assoc, Near Beltline, Near Public Transport, Near Schools, Near Shopping, Near Trails/Greenway, Park, Restaurant, Street Lights
Association Fee Includes: Maintenance Grounds
Bathroom Info
Halfbaths: 1
Total Baths: 4.00
Fullbaths: 3
Room Bedroom Features: Oversized Master, Other
Bedroom Info
Beds: 4
Building Info
Habitable Residence: No
Business Info
Equipment: None
Exterior Features
Fence: None
Patio and Porch: Front Porch, Patio
Exterior Features: Gas Grill, Rain Barrel/Cistern(s)
Road Surface Type: Asphalt
Pool Private: No
County: Fulton - GA
Acres: 0.09
Pool Desc: None
Fees / Restrictions
Financial
Original Price: $799,900
Owner Financing: No
Garage / Parking
Parking Features: Attached, Garage, Garage Door Opener, Garage Faces Rear, Kitchen Level, Parking Pad, Electric Vehicle Charging Station(s)
Green / Env Info
Green Energy Generation: None
Handicap
Accessibility Features: None
Interior Features
Security Ftr: Smoke Detector(s)
Fireplace Features: Double Sided
Levels: Three Or More
Appliances: Dishwasher, Disposal, Dryer, Gas Range, Microwave, Range Hood, Refrigerator, Washer
Laundry Features: Laundry Room, Upper Level
Interior Features: Crown Molding, Double Vanity, High Ceilings 9 ft Upper, High Ceilings 10 ft Main, High Speed Internet, Low Flow Plumbing Fixtures, Walk-In Closet(s), Wet Bar
Flooring: Hardwood
Spa Features: None
Lot Info
Lot Size Source: Public Records
Lot Features: Corner Lot, Landscaped, Level
Lot Size: x
Misc
Property Attached: Yes
Home Warranty: No
Open House
Other
Other Structures: None
Property Info
Construction Materials: HardiPlank Type
Year Built: 2,020
Property Condition: Resale
Roof: Composition
Property Type: Residential Attached
Style: Craftsman
Rental Info
Land Lease: No
Room Info
Kitchen Features: Cabinets Other, Kitchen Island, Pantry, Pantry Walk-In, Stone Counters, View to Family Room
Room Master Bathroom Features: Double Vanity,Separate Tub/Shower,Soaking Tub
Room Dining Room Features: Open Concept
Special Features
Green Features: None
Special Listing Conditions: None
Special Circumstances: None
Sqft Info
Building Area Total: 2582
Building Area Source: Builder
Tax Info
Tax Amount Annual: 7659
Tax Year: 2,023
Tax Parcel Letter: 14-0011-0001-108-8
Unit Info
Unit: A
Num Units In Community: 1
Utilities / Hvac
Cool System: Ceiling Fan(s), Central Air, Electric
Electric: 110 Volts, 220 Volts in Laundry
Heating: Central, Forced Air
Utilities: Cable Available, Electricity Available, Natural Gas Available, Phone Available, Sewer Available, Underground Utilities, Water Available
Sewer: Public Sewer
Waterfront / Water
Water Body Name: None
Water Source: Public
Waterfront Features: None
Directions
From Moreland Ave, head west on Berne St, turn right onto Vernon, turn right onto Juneberry Lane and 652 will be on the right. Or from Boulevard, head east on Berne St, turn left onto Vernon, right onto Juneberry Ln & 652 will be on the right.Listing Provided courtesy of Coldwell Banker Realty
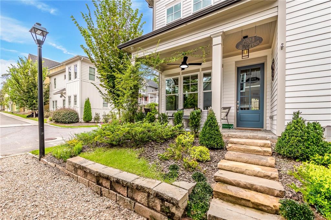
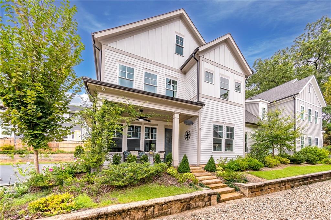
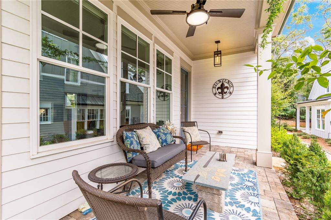
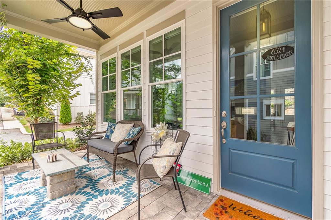
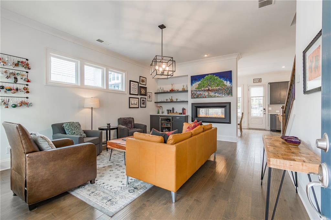
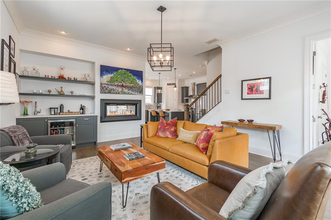
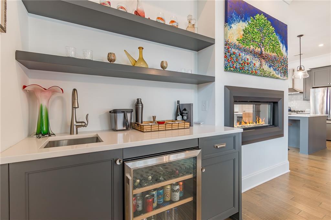
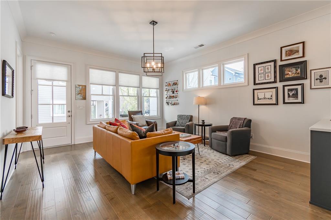
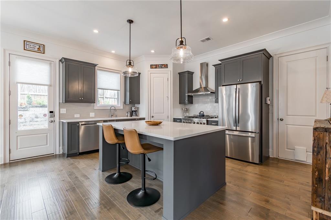
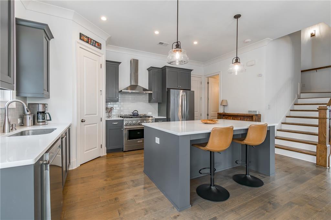
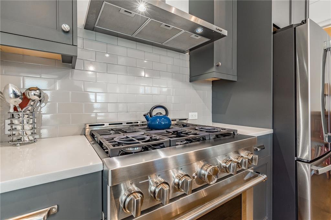
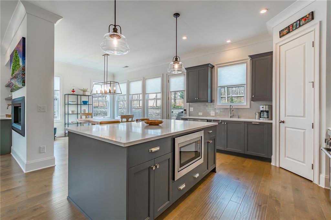
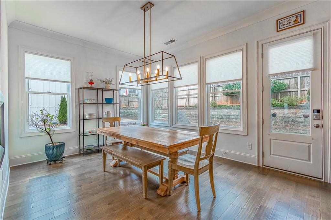
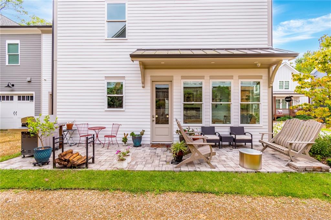
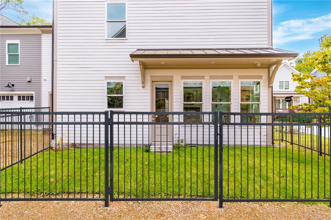
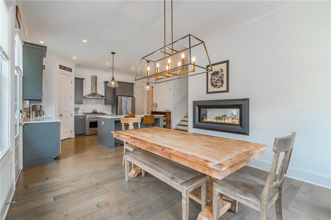
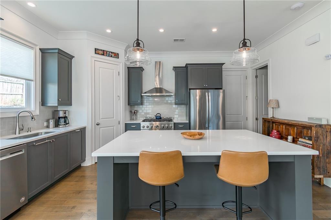
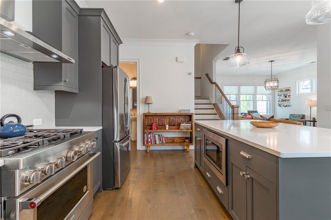
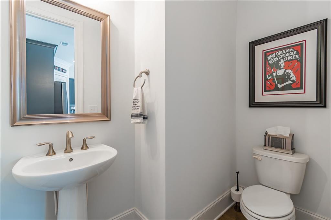
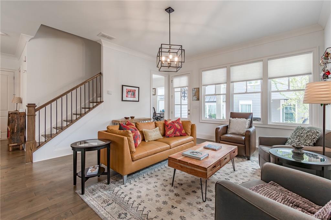
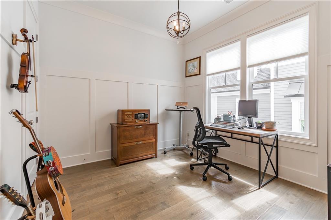
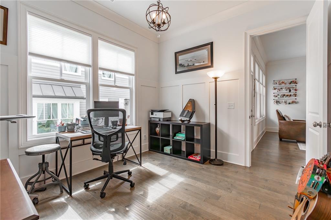
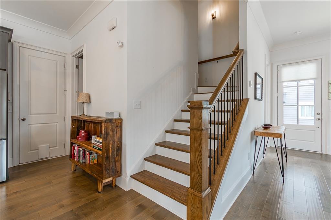
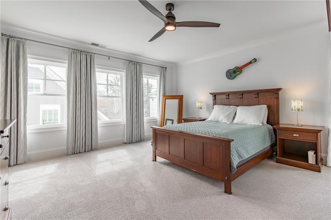
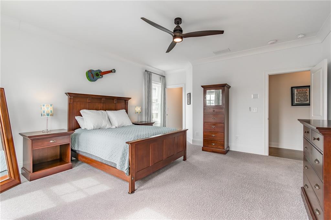
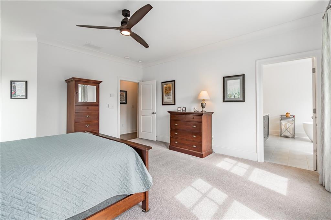
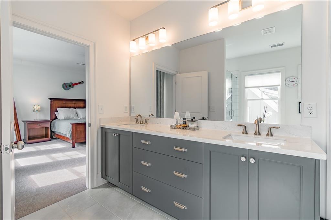
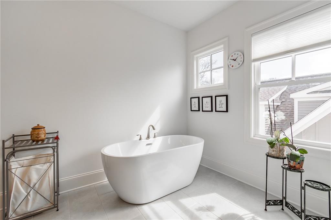
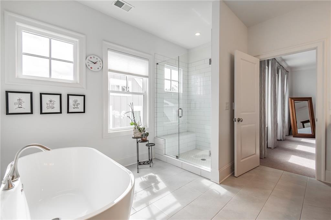
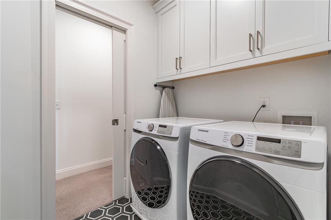
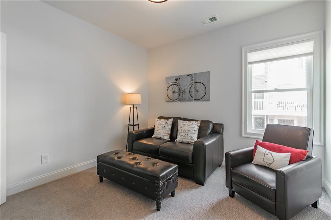
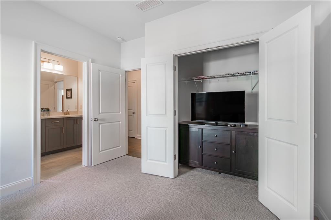
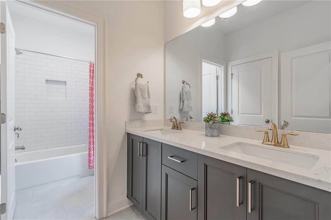
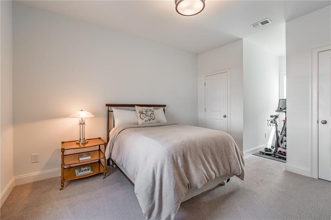
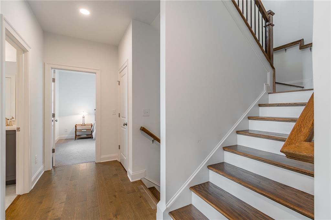
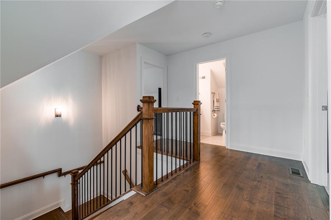
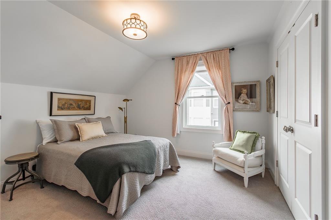
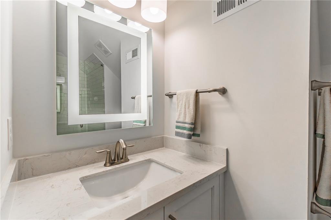
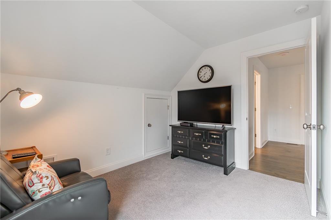
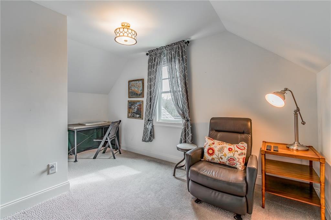
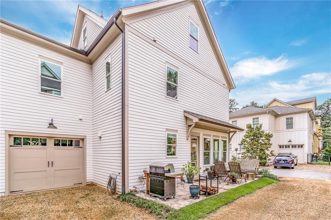
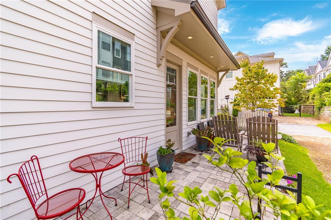
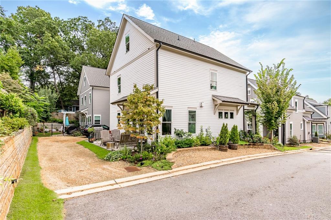
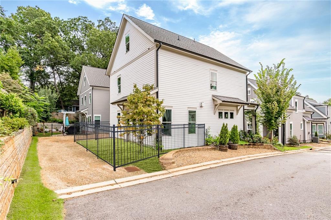
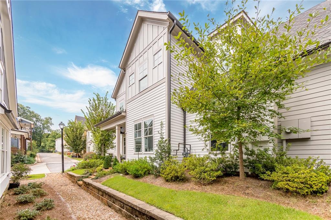
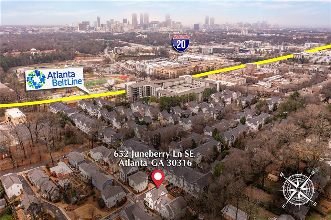
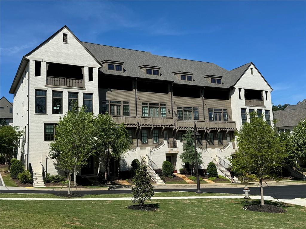
 MLS# 7367892
MLS# 7367892 