653 Summerwood Lane Dawsonville GA 30534, MLS# 390884291
Dawsonville, GA 30534
- 4Beds
- 3Full Baths
- N/AHalf Baths
- N/A SqFt
- 2024Year Built
- 0.16Acres
- MLS# 390884291
- Rental
- Single Family Residence
- Pending
- Approx Time on Market4 months, 17 days
- AreaN/A
- CountyDawson - GA
- Subdivision Dawson Grove
Overview
Welcome to the exquisite Dawson Grove ideally situated just a short stroll away from Blacks Mill Elementary School and 2 minutes to North Georgia Outlet mall and 400s. There is also plenty of restaurants, loads of retail stores, antique shops, the movie theater, and medical offices nearby. Full of upgrades and great design. Gorgeous floorplan with open concept featuring large kitchen island overlooking great room with floor to ceiling fireplace. Kitchen includes white cabinets, granite countertops, and tile backsplash. The main level, all bathrooms, and laundry offers luxury vinyl plank flooring. Guest rooms on the main floor with access to full bath & the second floor has another 2 bedrooms plus the primary suite. Large primary suite includes walk in closet and private bathroom with large walk-in shower and linen closet. Oversized laundry room on the second floor.
Association Fees / Info
Hoa: No
Community Features: Clubhouse, Near Schools, Near Shopping, Playground, Pool
Pets Allowed: Call
Bathroom Info
Main Bathroom Level: 1
Total Baths: 3.00
Fullbaths: 3
Room Bedroom Features: None
Bedroom Info
Beds: 4
Building Info
Habitable Residence: Yes
Business Info
Equipment: None
Exterior Features
Fence: Back Yard
Patio and Porch: Patio
Exterior Features: None
Road Surface Type: Paved
Pool Private: No
County: Dawson - GA
Acres: 0.16
Pool Desc: None
Fees / Restrictions
Financial
Original Price: $2,200
Owner Financing: Yes
Garage / Parking
Parking Features: Attached, Driveway, Garage, Garage Door Opener
Green / Env Info
Handicap
Accessibility Features: None
Interior Features
Security Ftr: Smoke Detector(s)
Fireplace Features: Family Room
Levels: Two
Appliances: Dishwasher, Disposal, Electric Oven, Electric Range
Laundry Features: Laundry Room
Interior Features: Double Vanity
Flooring: Carpet, Laminate
Spa Features: None
Lot Info
Lot Size Source: Builder
Lot Features: Back Yard
Misc
Property Attached: No
Home Warranty: Yes
Other
Other Structures: None
Property Info
Construction Materials: Brick Front
Year Built: 2,024
Date Available: 2024-06-29T00:00:00
Furnished: Unfu
Roof: Asbestos Shingle
Property Type: Residential Lease
Style: Traditional
Rental Info
Land Lease: Yes
Expense Tenant: All Utilities
Lease Term: 12 Months
Room Info
Kitchen Features: Breakfast Room, Cabinets White, Eat-in Kitchen, Kitchen Island, Pantry Walk-In, Solid Surface Counters, View to Family Room
Room Master Bathroom Features: Double Vanity,Separate Tub/Shower
Room Dining Room Features: Open Concept
Sqft Info
Building Area Total: 2410
Building Area Source: Builder
Tax Info
Tax Parcel Letter: N/A
Unit Info
Utilities / Hvac
Cool System: Ceiling Fan(s), Central Air
Heating: Central
Utilities: Electricity Available, Sewer Available, Water Available
Waterfront / Water
Water Body Name: None
Waterfront Features: None
Directions
From Atlanta, I85 N to GA 400 N to left on Dawson Forest Rd. Travel approximately 2.1 miles to left on Summerwood Lane.Listing Provided courtesy of Virtual Properties Realty.net, Llc.
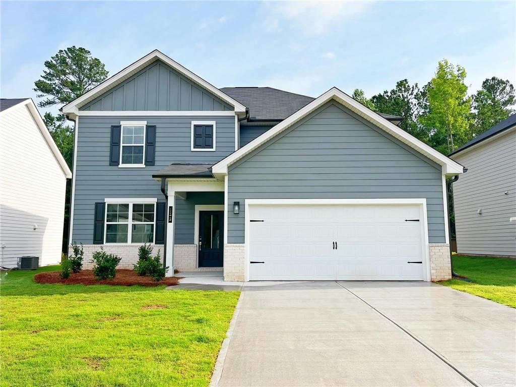
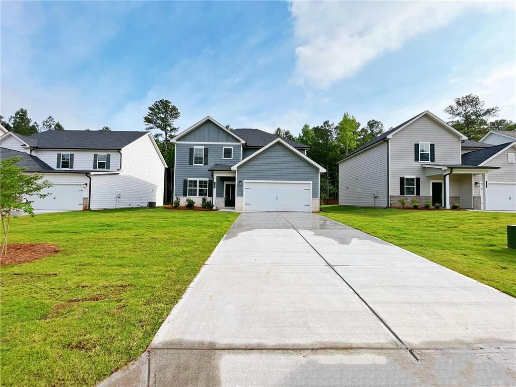
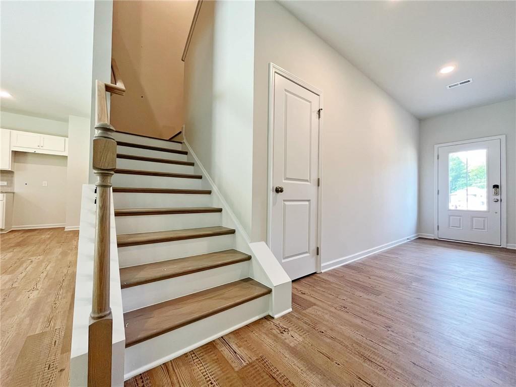
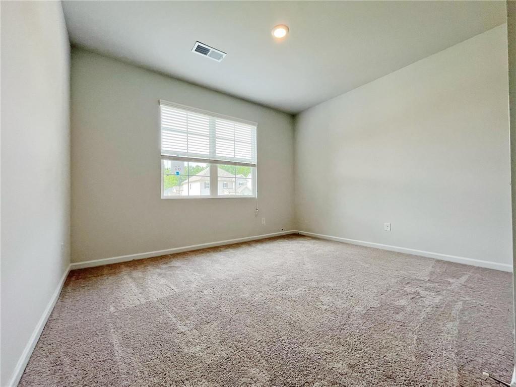
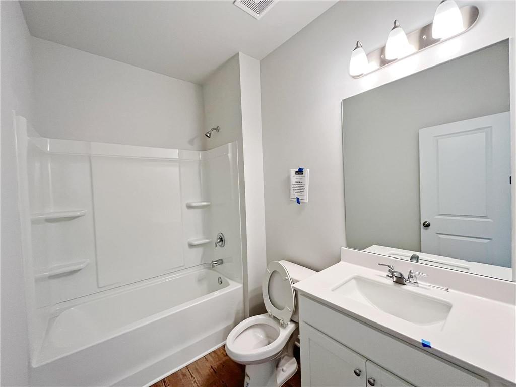
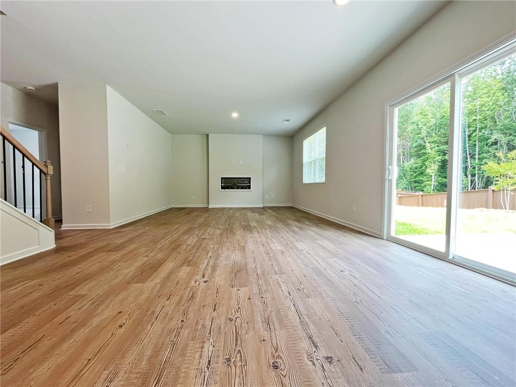
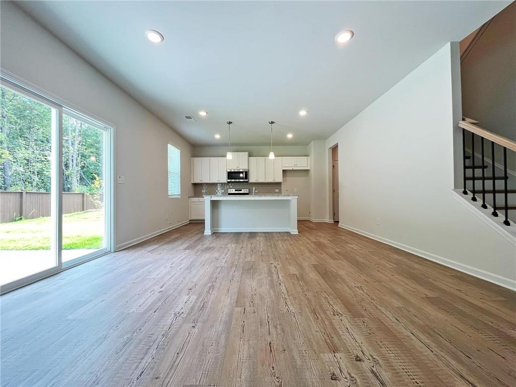
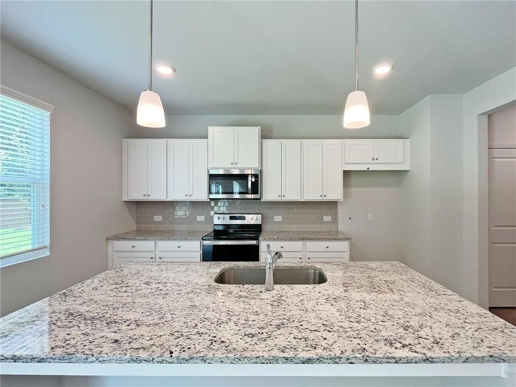
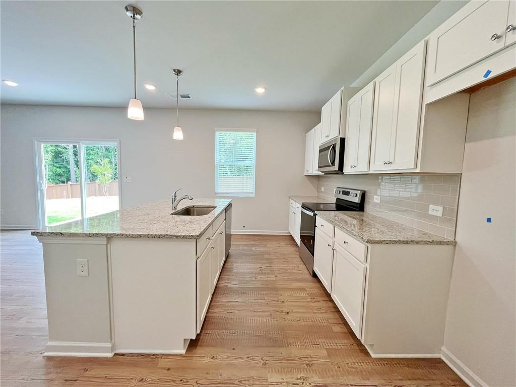
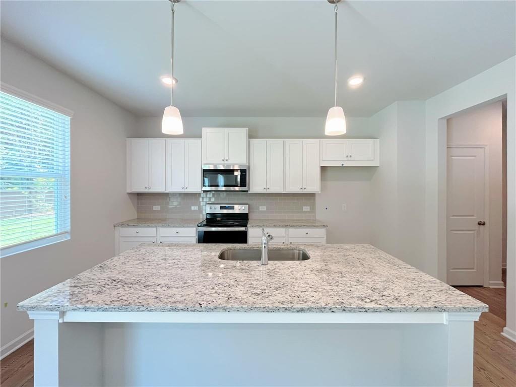
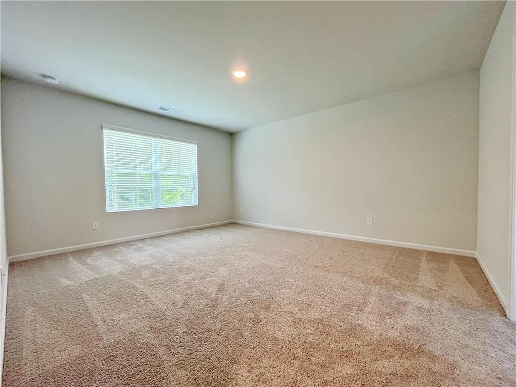
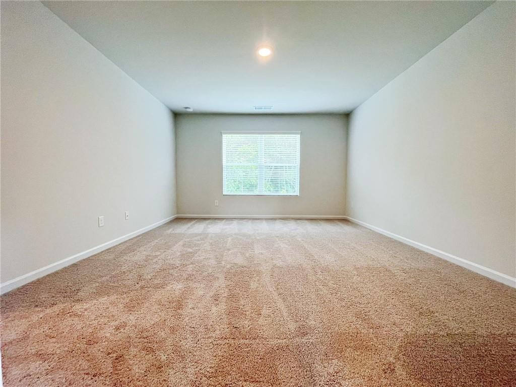
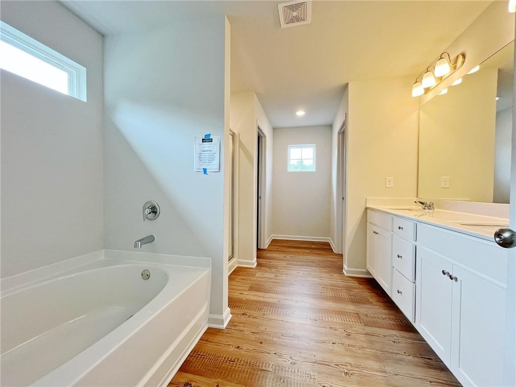
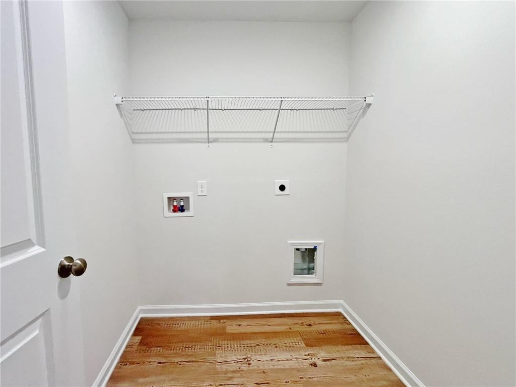
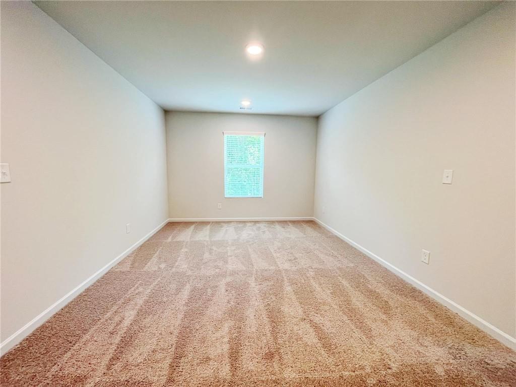
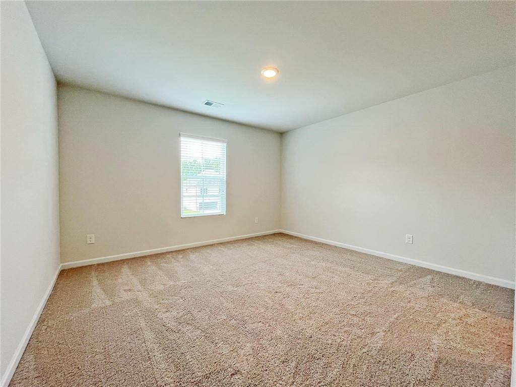
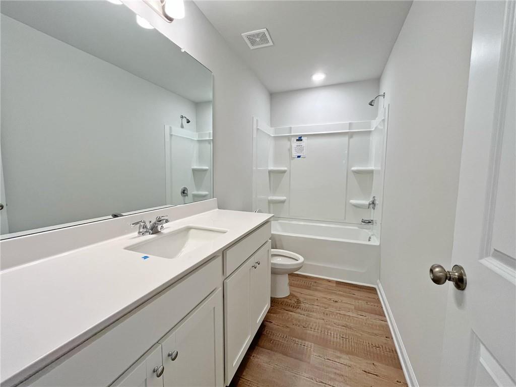
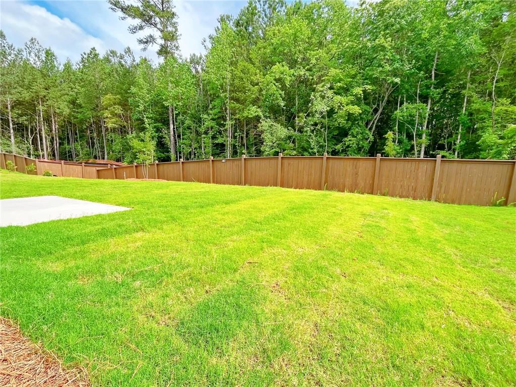
 Listings identified with the FMLS IDX logo come from
FMLS and are held by brokerage firms other than the owner of this website. The
listing brokerage is identified in any listing details. Information is deemed reliable
but is not guaranteed. If you believe any FMLS listing contains material that
infringes your copyrighted work please
Listings identified with the FMLS IDX logo come from
FMLS and are held by brokerage firms other than the owner of this website. The
listing brokerage is identified in any listing details. Information is deemed reliable
but is not guaranteed. If you believe any FMLS listing contains material that
infringes your copyrighted work please