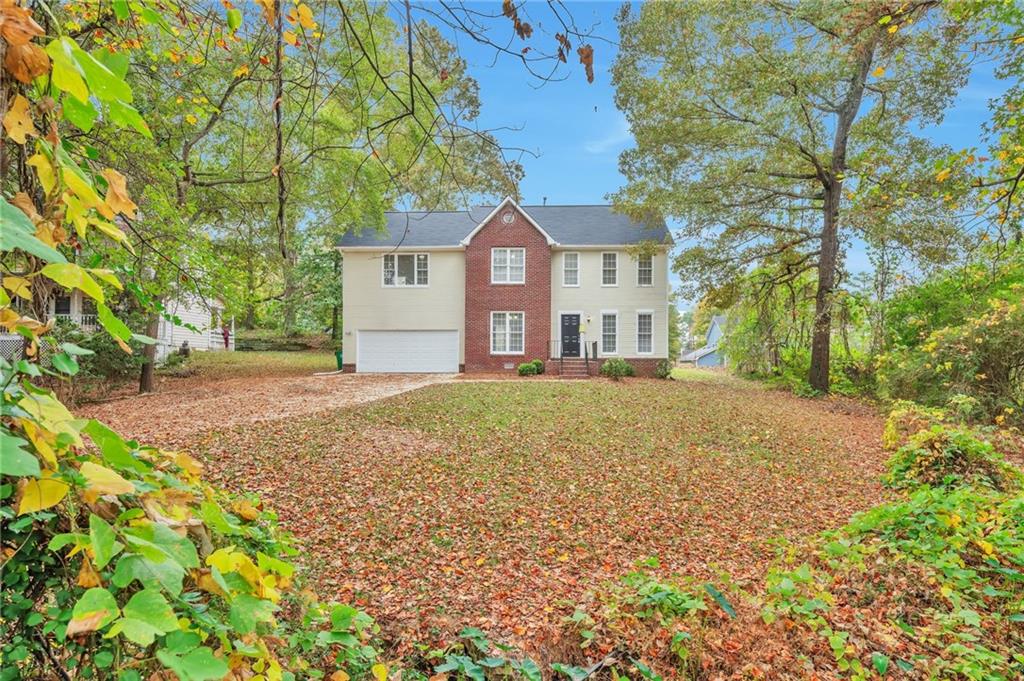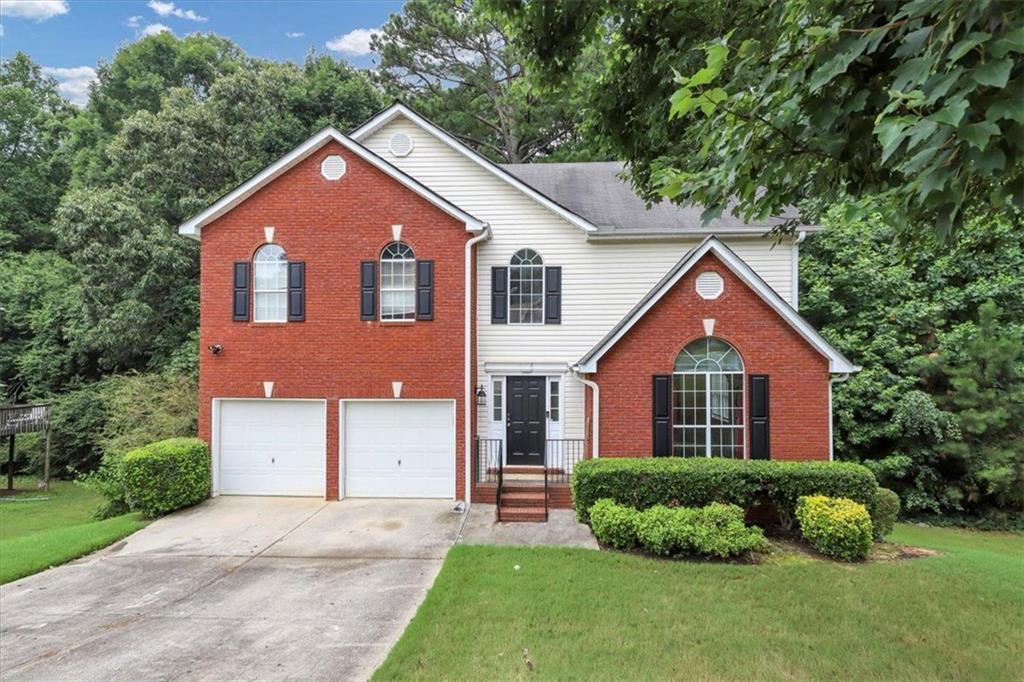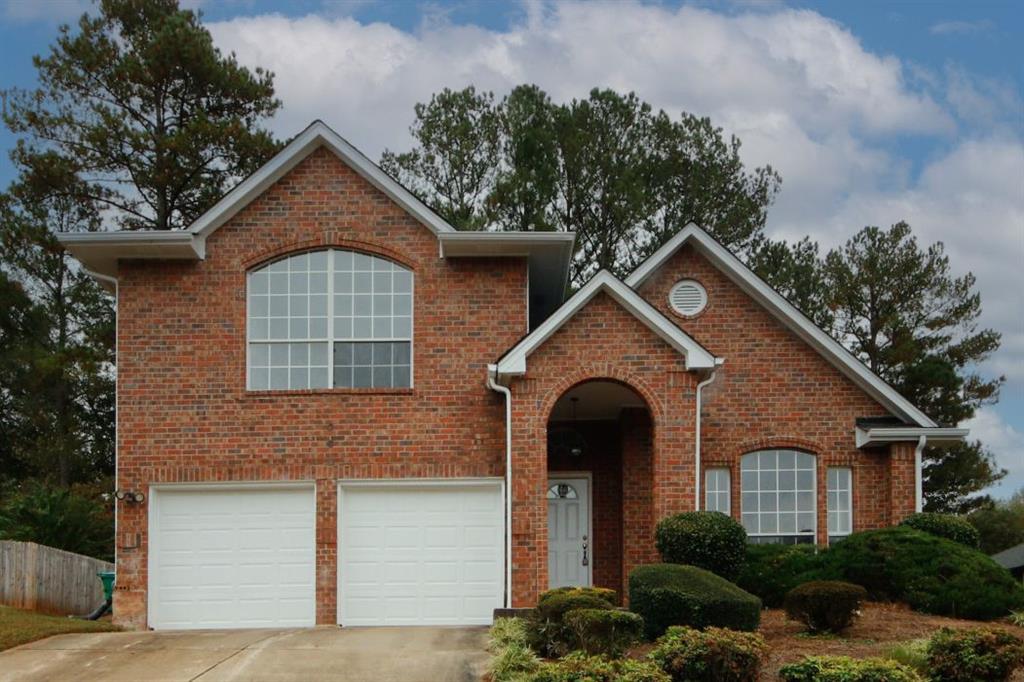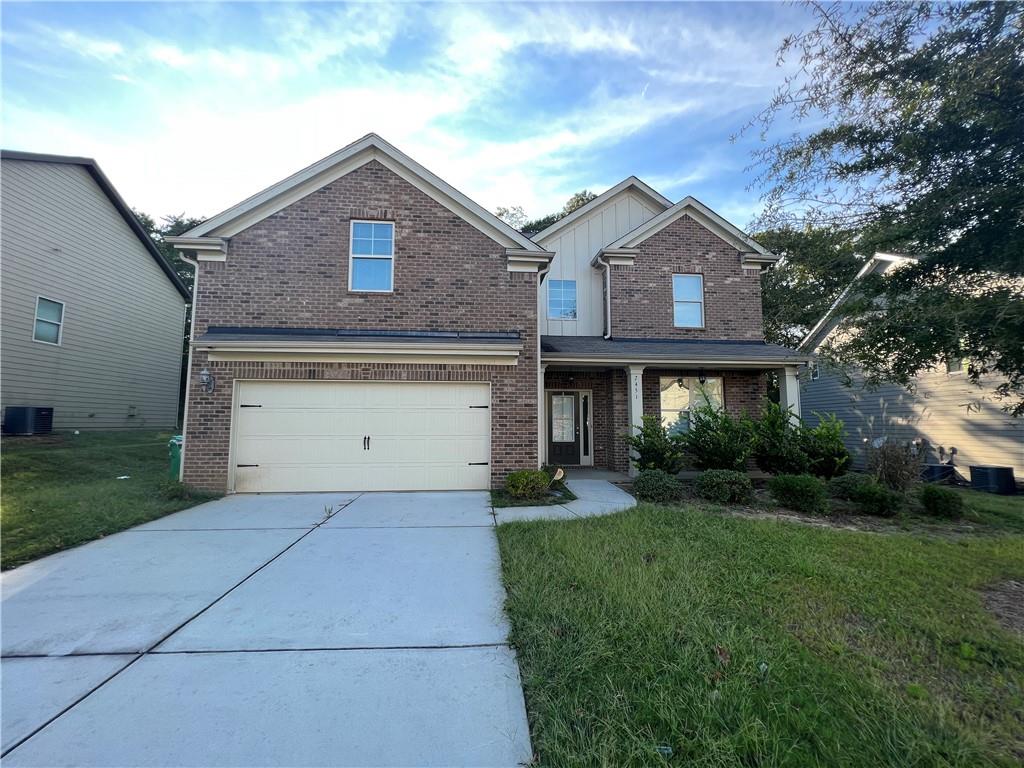654 Ridge Way Lithonia GA 30058, MLS# 351773260
Lithonia, GA 30058
- 4Beds
- 2Full Baths
- 1Half Baths
- N/A SqFt
- 1993Year Built
- 0.30Acres
- MLS# 351773260
- Residential
- Single Family Residence
- Active
- Approx Time on Market11 months, 4 days
- AreaN/A
- CountyDekalb - GA
- Subdivision Stonebridge Woods
Overview
MOTIVATED SELLER, WILLING TO CONTRIBUTE TOWARDS CLOSING COSTS, BRING ALL OFFERS!! Welcome to a move-in-ready home that checks all the boxes! This home is an absolute gem, boasting a beautiful and contemporary design with an open split floor plan, modern lighting, fresh paint, new carpet, and luxurious flooring. With 4 bedrooms and 2.5 bathrooms, this home has undergone a comprehensive top-to-bottom renovation, featuring brand new floors, appliances, and a fresh coat of paint inside and out. Step into the new designer kitchen that is truly a showstopper, showcasing new cabinetry, countertops, stainless steel stove, dishwasher, and microwave. The new backsplash and lighting complete the look, providing a seamless view to the living and dining room. The separate dining room can serve as a formal dining area or additional living space. The master bedroom offers an ensuite bathroom with a soaking tub and walk-in shower, while the three additional spacious bedrooms share a renovated hallway bathroom with a soaking tub and stunning vanity. Beyond its undeniable beauty and comprehensive updates, this home also enjoys a prime location. This home will not sit for long at this price!
Association Fees / Info
Hoa: No
Community Features: None
Bathroom Info
Halfbaths: 1
Total Baths: 3.00
Fullbaths: 2
Room Bedroom Features: Other
Bedroom Info
Beds: 4
Building Info
Habitable Residence: Yes
Business Info
Equipment: None
Exterior Features
Fence: None
Patio and Porch: Patio
Exterior Features: Private Yard, Other, Private Entrance
Road Surface Type: Paved
Pool Private: No
County: Dekalb - GA
Acres: 0.30
Pool Desc: None
Fees / Restrictions
Financial
Original Price: $345,000
Owner Financing: Yes
Garage / Parking
Parking Features: Garage
Green / Env Info
Green Energy Generation: None
Handicap
Accessibility Features: None
Interior Features
Security Ftr: None
Fireplace Features: Family Room
Levels: Two
Appliances: Dishwasher
Laundry Features: In Hall, Laundry Closet, Main Level
Interior Features: Double Vanity, Walk-In Closet(s)
Flooring: Carpet, Laminate
Spa Features: None
Lot Info
Lot Size Source: Public Records
Lot Features: Back Yard, Front Yard
Lot Size: x
Misc
Property Attached: No
Home Warranty: Yes
Open House
Other
Other Structures: None
Property Info
Construction Materials: Stucco, Other
Year Built: 1,993
Property Condition: Updated/Remodeled
Roof: Composition
Property Type: Residential Detached
Style: Traditional
Rental Info
Land Lease: Yes
Room Info
Kitchen Features: Cabinets White, Eat-in Kitchen
Room Master Bathroom Features: Double Vanity,Separate Tub/Shower,Soaking Tub
Room Dining Room Features: Open Concept,Separate Dining Room
Special Features
Green Features: None
Special Listing Conditions: None
Special Circumstances: None
Sqft Info
Building Area Total: 1936
Building Area Source: Public Records
Tax Info
Tax Amount Annual: 3061
Tax Year: 2,022
Tax Parcel Letter: 16-192-04-008
Unit Info
Utilities / Hvac
Cool System: Central Air
Electric: Other
Heating: Central
Utilities: Cable Available
Sewer: Public Sewer
Waterfront / Water
Water Body Name: None
Water Source: Public
Waterfront Features: None
Directions
USE GPSListing Provided courtesy of Dynasty Realty, Llc
))
))
))
))
))
))
))
))
))
))
))
))
))
))
))
))
))
))
))
))
))
))
))
))
))
))
))
))
))
))
))
))
))
))
))
))
))
))
))
))
))
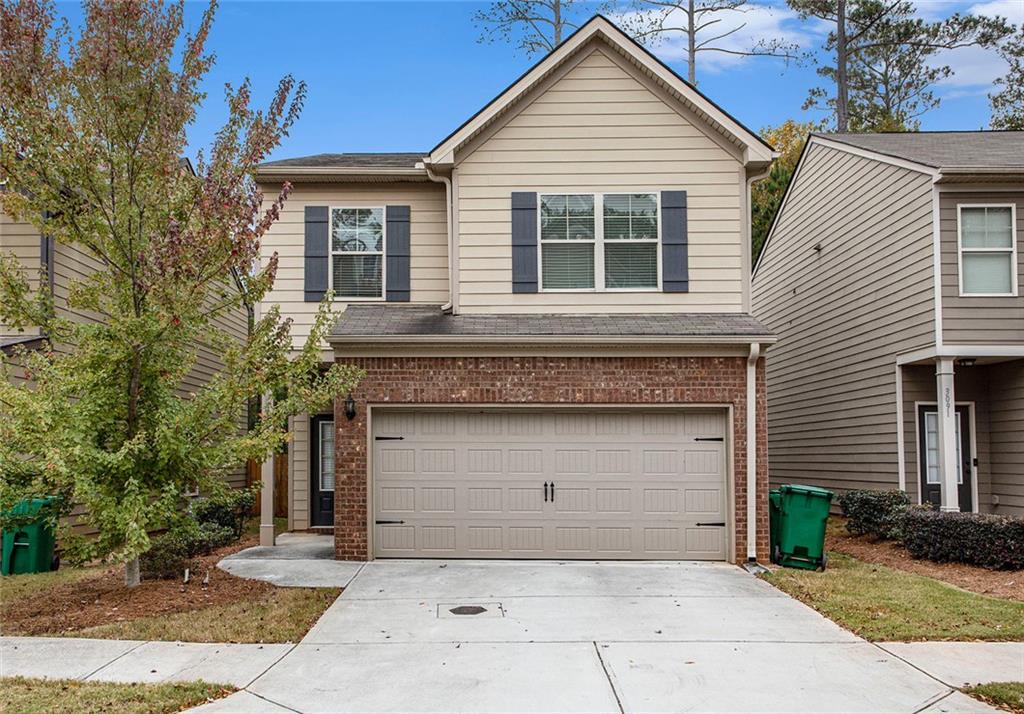
 MLS# 411120985
MLS# 411120985 