6577 Beacon Drive Sandy Springs GA 30328, MLS# 386410157
Sandy Springs, GA 30328
- 3Beds
- 3Full Baths
- 1Half Baths
- N/A SqFt
- 2022Year Built
- 0.02Acres
- MLS# 386410157
- Rental
- Townhouse
- Pending
- Approx Time on Market5 months, 18 days
- AreaN/A
- CountyFulton - GA
- Subdivision Aria Knoll North
Overview
Move-in Ready, This Ashton Woods 3 story Ashby plan is located in the highly desired Aria North! This home is located in the new Knoll area of Aria North. Sceond live-in, New Stainless Refrigerator, Washer&Dryer. Home is facing Quite Private Green Area, Creek flew down, The ASHBY plan features Offer an open floorplan, Main Level throughout Hardwood floor/spacious open kitchen with a Huge island, overlooking the family room and Dinning area. Terrace Leval/ upgrade Gray patterned Carpet, a shower booth, separate toilet, walk-in closet, additional bedrooms W/FBTH, and The attached two-car garage. Extra Guest parking right beside and backside, convenience in and out, easy access to Exit 5, 400 & I-285, Enjoy Luxury finishes and resort-style amenities, 2pools, a fitness center, Club House, and 12-acre park, etc. No Pets. Basic requirements: Good credit score, Income 3.5x of Rent amount. all 18+ family members should submit the individual Application. Through the Rentspree link https://apply.link/453JpBu
Association Fees / Info
Hoa: No
Community Features: Clubhouse, Homeowners Assoc, Near Schools, Near Shopping, Park, Pool, Sidewalks
Pets Allowed: No
Bathroom Info
Halfbaths: 1
Total Baths: 4.00
Fullbaths: 3
Room Bedroom Features: Oversized Master, Split Bedroom Plan
Bedroom Info
Beds: 3
Building Info
Habitable Residence: Yes
Business Info
Equipment: None
Exterior Features
Fence: None
Patio and Porch: Deck
Exterior Features: Balcony
Road Surface Type: Paved
Pool Private: No
County: Fulton - GA
Acres: 0.02
Pool Desc: None
Fees / Restrictions
Financial
Original Price: $3,950
Owner Financing: Yes
Garage / Parking
Parking Features: Attached, Garage
Green / Env Info
Handicap
Accessibility Features: Accessible Bedroom, Accessible Doors, Accessible Electrical and Environmental Controls, Accessible Entrance, Accessible Full Bath
Interior Features
Security Ftr: Fire Alarm, Smoke Detector(s)
Fireplace Features: None
Levels: Three Or More
Appliances: Dishwasher, Disposal, Dryer, ENERGY STAR Qualified Appliances, Gas Cooktop, Microwave, Refrigerator, Washer
Laundry Features: Laundry Room, Upper Level
Interior Features: High Ceilings 9 ft Upper, High Ceilings 10 ft Upper, High Speed Internet, Walk-In Closet(s)
Flooring: Carpet, Hardwood
Spa Features: None
Lot Info
Lot Size Source: Public Records
Lot Features: Back Yard, Landscaped
Lot Size: x
Misc
Property Attached: No
Home Warranty: Yes
Other
Other Structures: None
Property Info
Construction Materials: Brick 3 Sides
Year Built: 2,022
Date Available: 2024-06-01T00:00:00
Furnished: Unfu
Roof: Other
Property Type: Residential Lease
Style: Townhouse, Other
Rental Info
Land Lease: Yes
Expense Tenant: All Utilities, Other
Lease Term: 12 Months
Room Info
Kitchen Features: Eat-in Kitchen, Kitchen Island, Pantry, Stone Counters, View to Family Room
Room Master Bathroom Features: Double Vanity,Shower Only
Room Dining Room Features: Great Room,Open Concept
Sqft Info
Building Area Total: 1869
Building Area Source: Builder
Tax Info
Tax Parcel Letter: 17-0034-LL-578-0
Unit Info
Utilities / Hvac
Cool System: Central Air
Heating: Natural Gas
Utilities: Cable Available, Electricity Available, Natural Gas Available
Waterfront / Water
Water Body Name: None
Waterfront Features: None
Directions
From 400 exit off Abernathy Road and go west to right into Aria North at traffic light on Aria Boulevard. GPS 6703 Encore Blvd, SandySprings - this brings you right to the Discovery CenterListing Provided courtesy of Tmgi Real Estate Services Llc
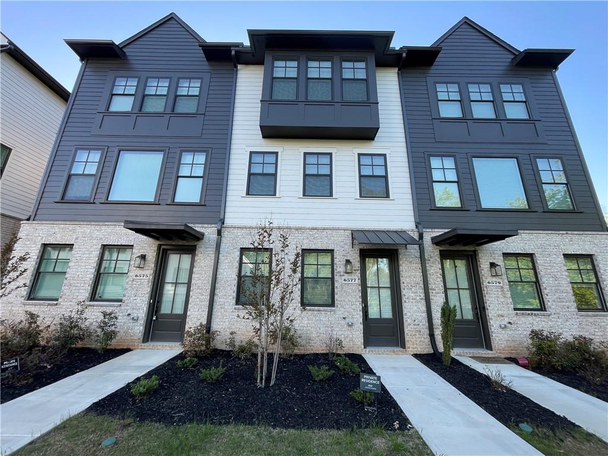
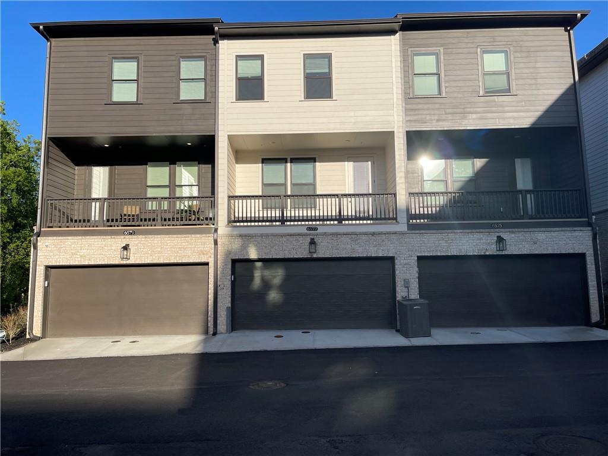
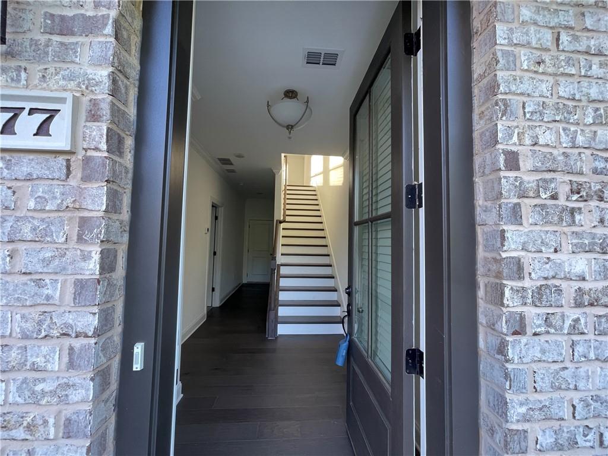
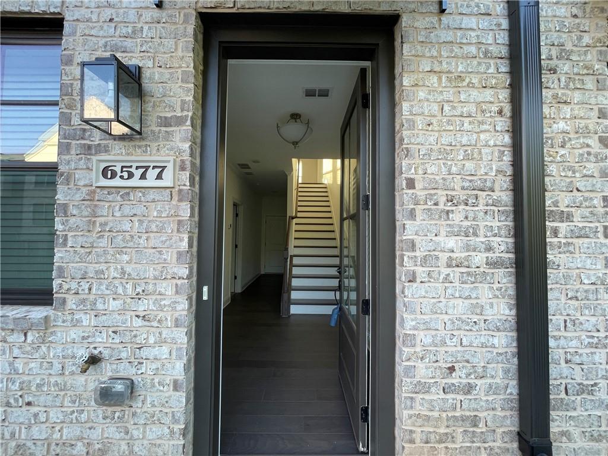
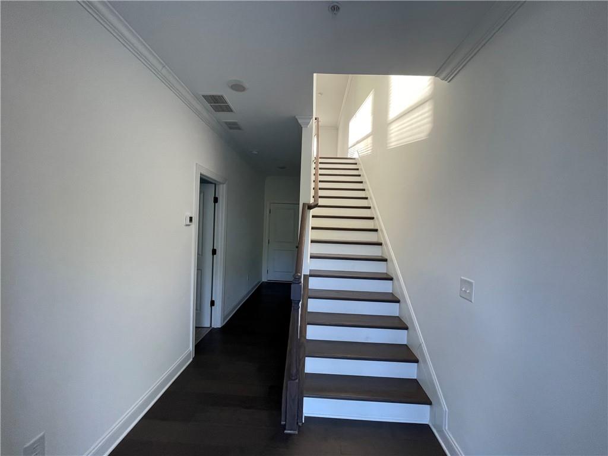
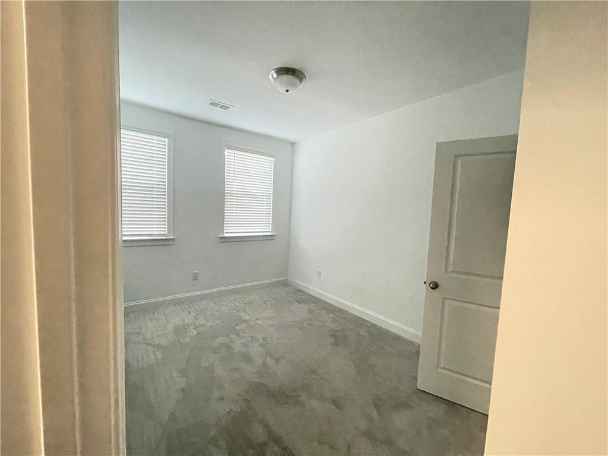
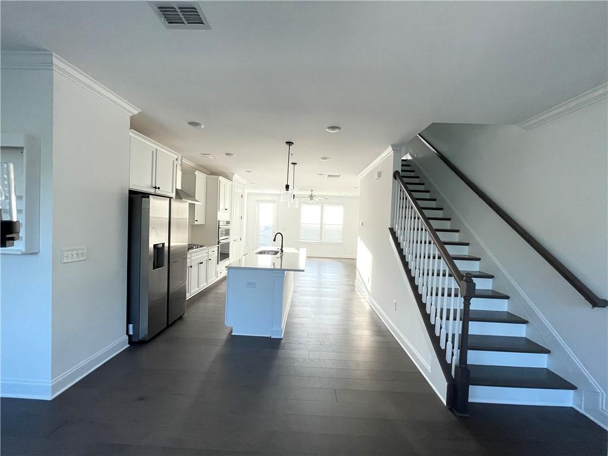
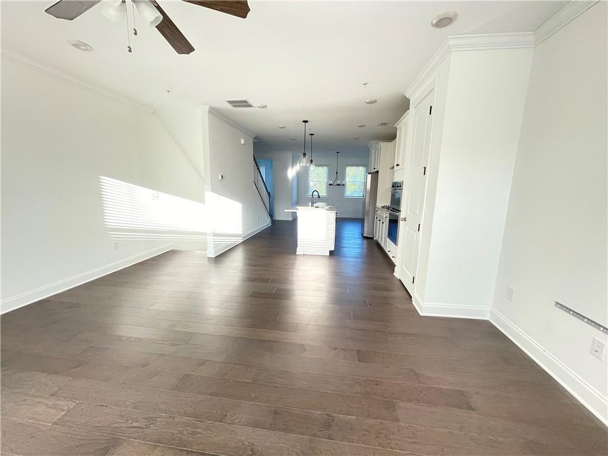
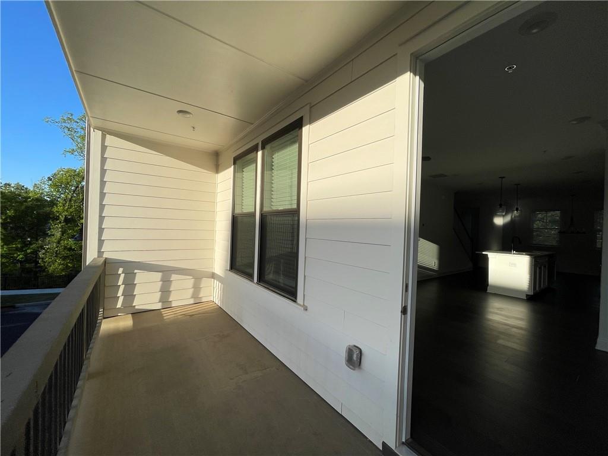
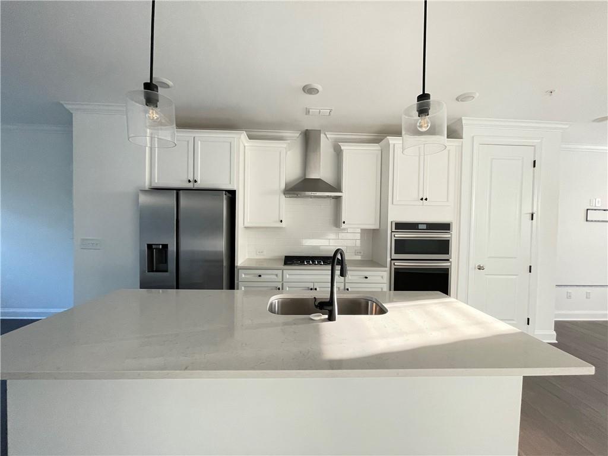
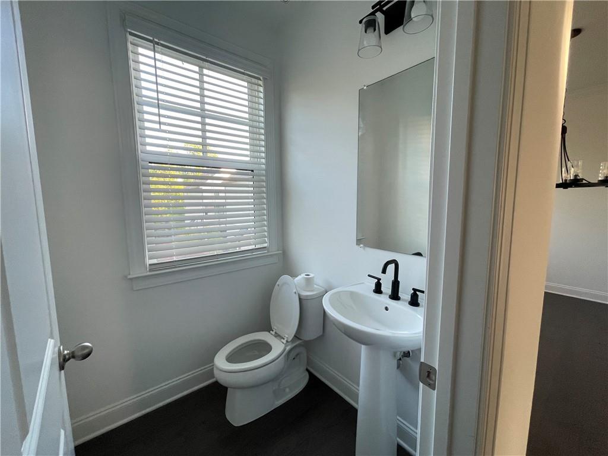
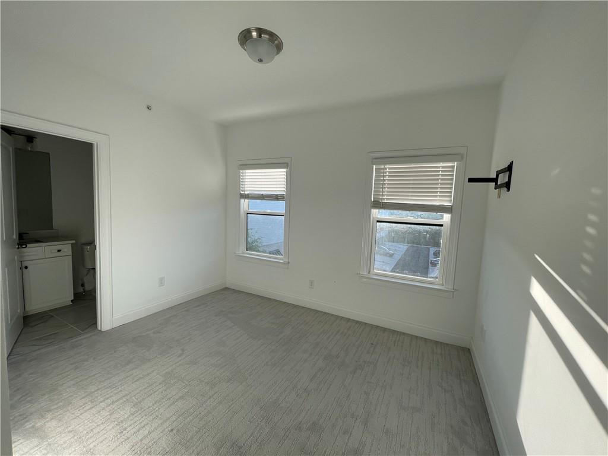
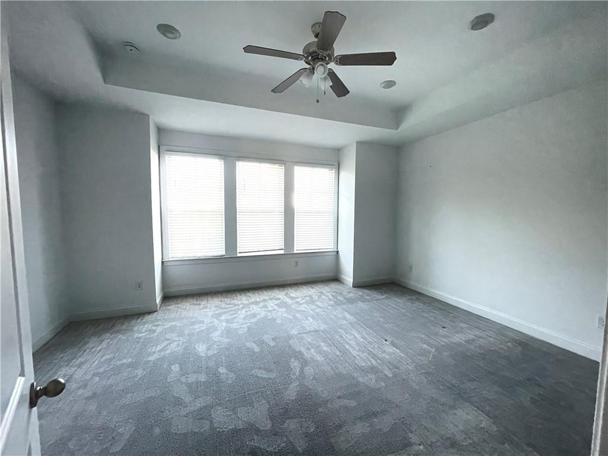
 Listings identified with the FMLS IDX logo come from
FMLS and are held by brokerage firms other than the owner of this website. The
listing brokerage is identified in any listing details. Information is deemed reliable
but is not guaranteed. If you believe any FMLS listing contains material that
infringes your copyrighted work please
Listings identified with the FMLS IDX logo come from
FMLS and are held by brokerage firms other than the owner of this website. The
listing brokerage is identified in any listing details. Information is deemed reliable
but is not guaranteed. If you believe any FMLS listing contains material that
infringes your copyrighted work please