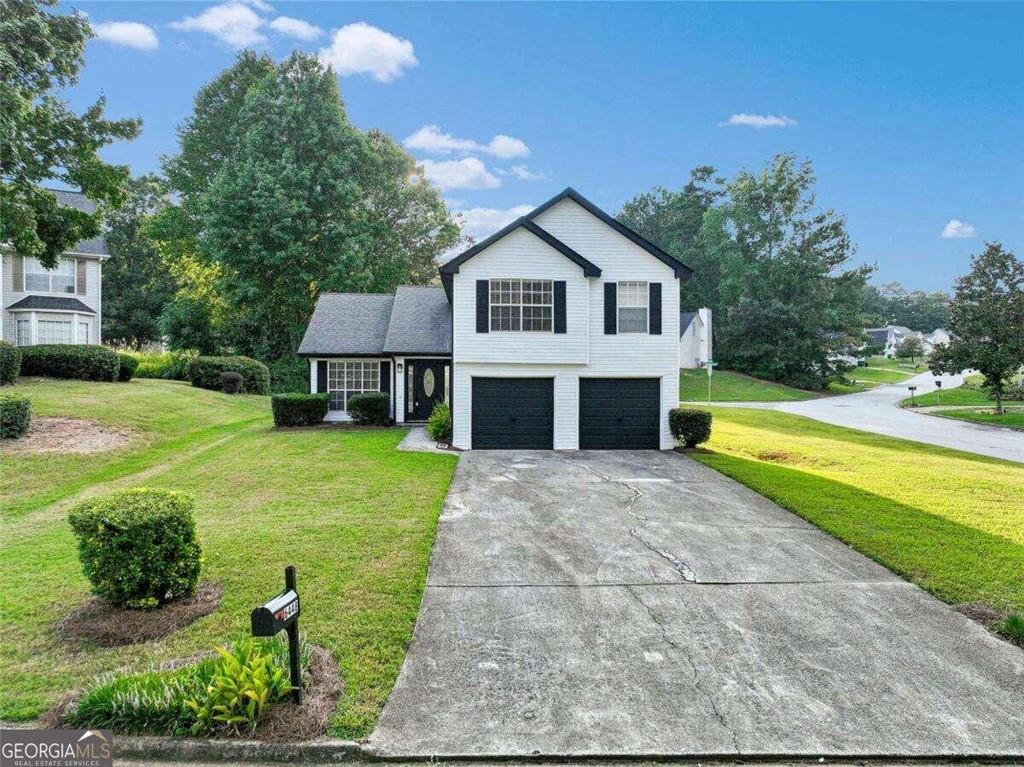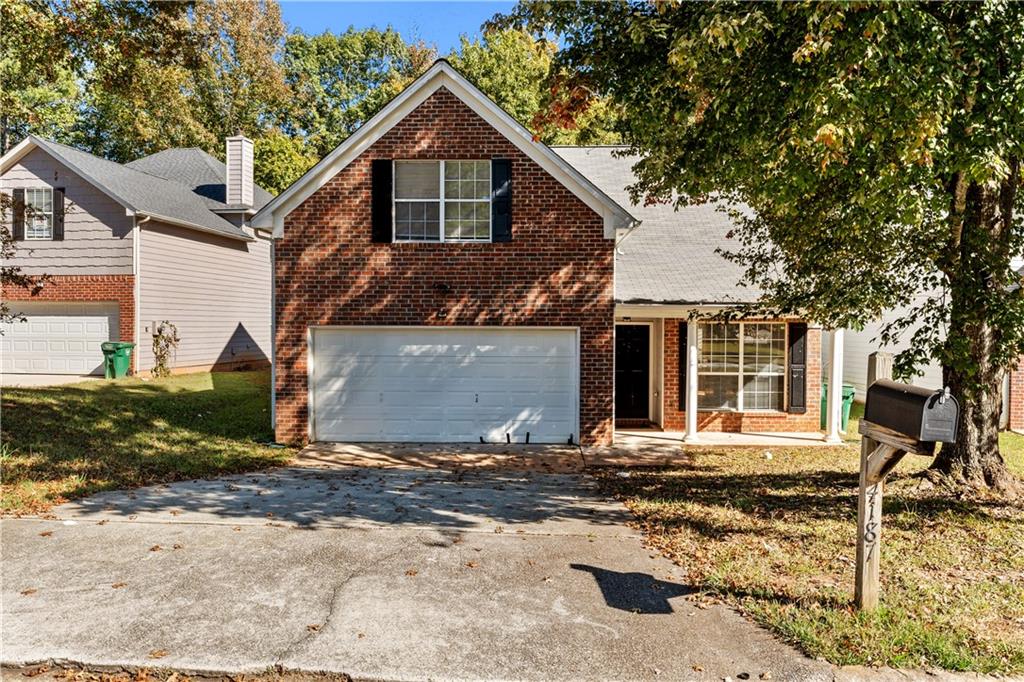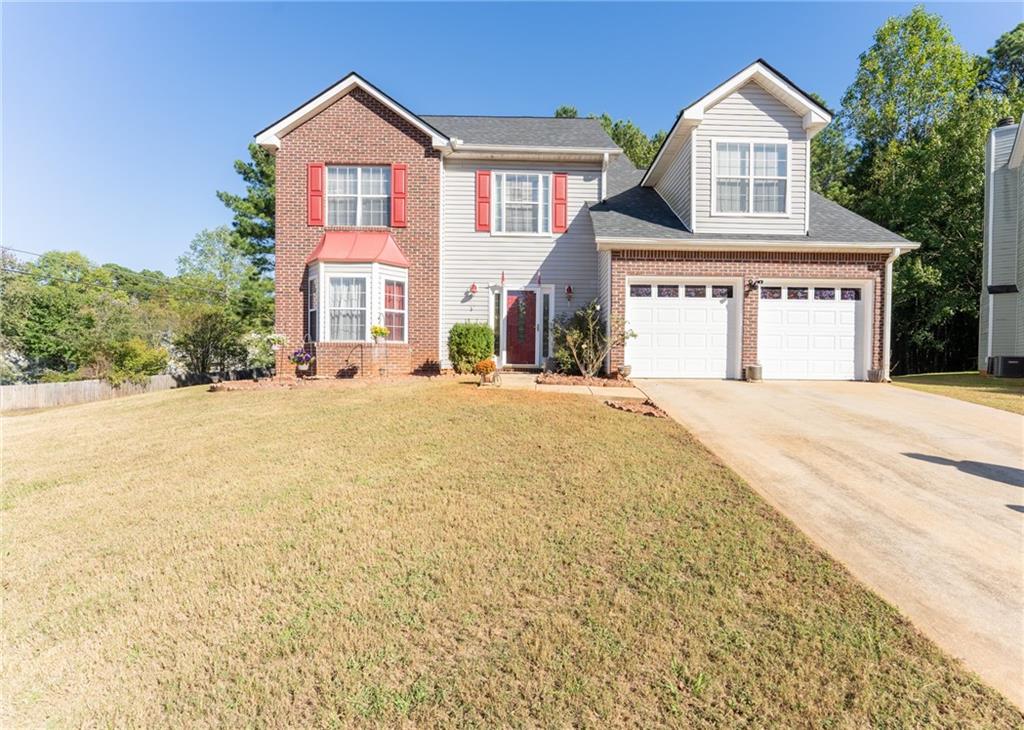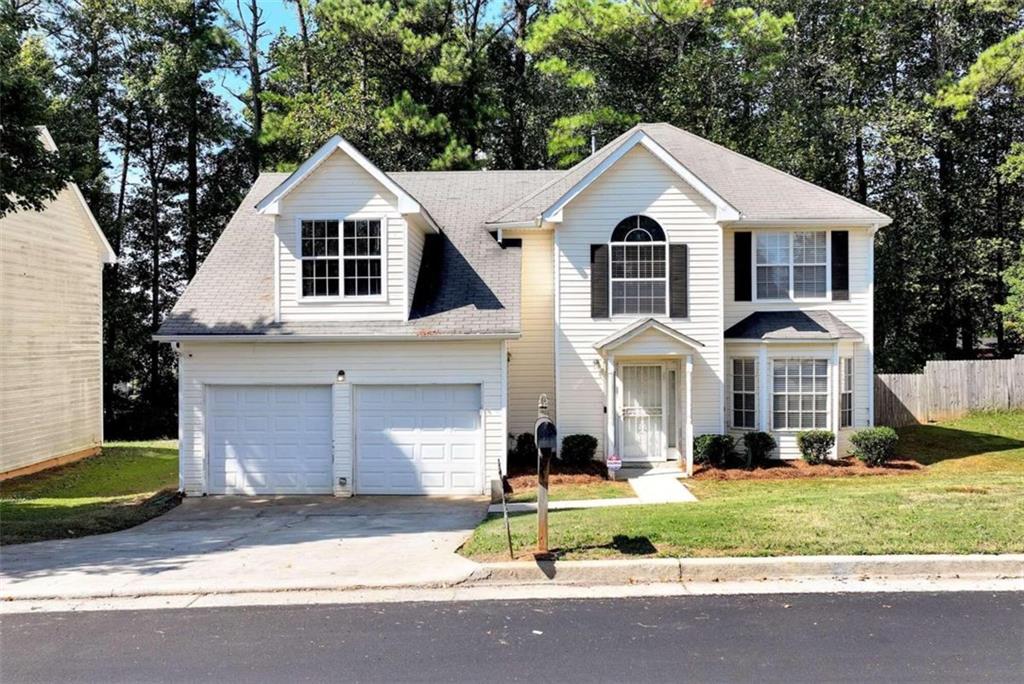660 Fair Harbor Drive Lithonia GA 30058, MLS# 410403043
Lithonia, GA 30058
- 3Beds
- 2Full Baths
- N/AHalf Baths
- N/A SqFt
- 1987Year Built
- 0.20Acres
- MLS# 410403043
- Residential
- Single Family Residence
- Pending
- Approx Time on Market11 days
- AreaN/A
- CountyDekalb - GA
- Subdivision Fair Harbor
Overview
Welcome to this beautiful fully fenced one story home with lake view! This home is bright and airy with gleaming hardwood flooring throughout! The remodeled kitchen boasts granite countertops plus lots of storage and is sold with all existing appliances. The high ceilings in the living room provide ample natural light while each bedroom and bathroom are perfect sanctuaries of privacy! The existing washer and dryer remain with the property and the shed in backyard is ideal for extra storage. This house is well maintained with a newer roof, new windows and doors, new HVAC system, tankless water heater, upgraded water supply system, renovated kitchen, hardwood flooring and much more! Close to shopping and parks. Call now to schedule your viewing of this amazing home!
Association Fees / Info
Hoa: Yes
Hoa Fees Frequency: Annually
Hoa Fees: 125
Community Features: Lake, Other
Bathroom Info
Main Bathroom Level: 2
Total Baths: 2.00
Fullbaths: 2
Room Bedroom Features: In-Law Floorplan, Master on Main
Bedroom Info
Beds: 3
Building Info
Habitable Residence: No
Business Info
Equipment: None
Exterior Features
Fence: Back Yard, Fenced
Patio and Porch: Front Porch
Exterior Features: Private Yard, Storage, Other
Road Surface Type: Asphalt, Other
Pool Private: No
County: Dekalb - GA
Acres: 0.20
Pool Desc: None
Fees / Restrictions
Financial
Original Price: $269,900
Owner Financing: No
Garage / Parking
Parking Features: Garage, Garage Door Opener
Green / Env Info
Green Energy Generation: None
Handicap
Accessibility Features: None
Interior Features
Security Ftr: Smoke Detector(s)
Fireplace Features: Family Room
Levels: One
Appliances: Dishwasher
Laundry Features: Main Level
Interior Features: Double Vanity, High Ceilings 9 ft Main, Walk-In Closet(s), Other
Flooring: Hardwood, Tile, Other
Spa Features: None
Lot Info
Lot Size Source: Public Records
Lot Features: Private, Other
Lot Size: x
Misc
Property Attached: No
Home Warranty: No
Open House
Other
Other Structures: None
Property Info
Construction Materials: Frame, HardiPlank Type, Other
Year Built: 1,987
Property Condition: Resale
Roof: Composition, Other
Property Type: Residential Detached
Style: A-Frame
Rental Info
Land Lease: No
Room Info
Kitchen Features: Cabinets White, Eat-in Kitchen, Solid Surface Counters
Room Master Bathroom Features: Double Vanity,Tub/Shower Combo
Room Dining Room Features: Open Concept
Special Features
Green Features: None
Special Listing Conditions: None
Special Circumstances: None
Sqft Info
Building Area Total: 1555
Building Area Source: Public Records
Tax Info
Tax Amount Annual: 3608
Tax Year: 2,023
Tax Parcel Letter: 16-161-01-043
Unit Info
Utilities / Hvac
Cool System: Central Air
Electric: Other
Heating: Central
Utilities: Cable Available, Electricity Available, Natural Gas Available, Phone Available, Sewer Available, Water Available
Sewer: Public Sewer
Waterfront / Water
Water Body Name: None
Water Source: Public
Waterfront Features: None
Directions
HWY 78 TO RIGHT ON PARK PLACE BLVD, RIGHT ON DESHONG. LEFT ON ROCKBRIDGE ROAD TO 3RD SUBDIVISION ON LEFT. HOUSE ON THE LEFT.Listing Provided courtesy of Maximum One Executive Realtors
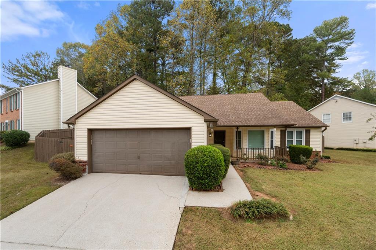
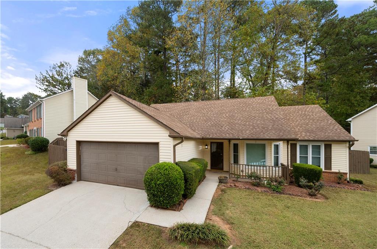
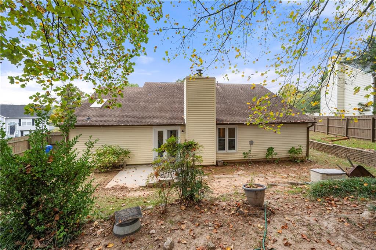
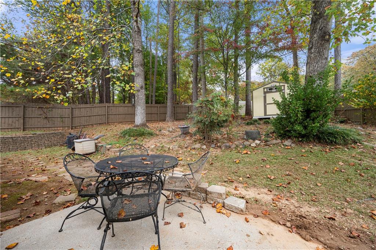
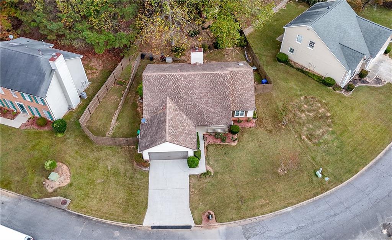
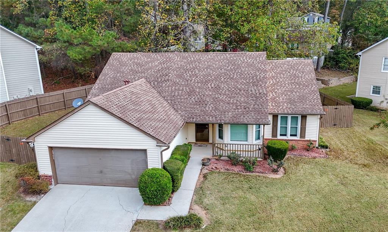

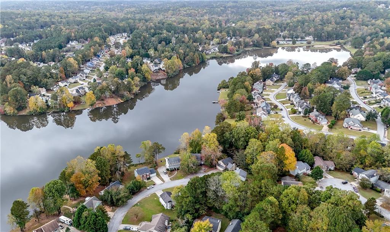
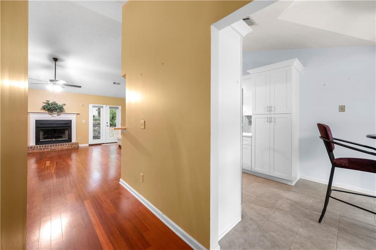
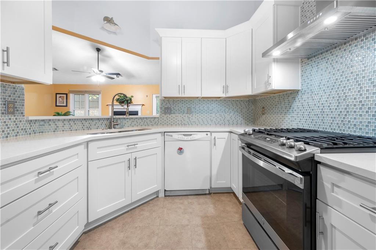
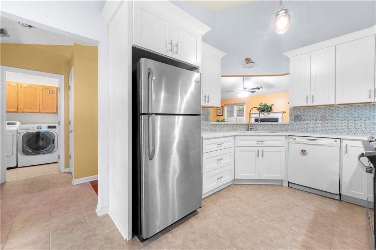
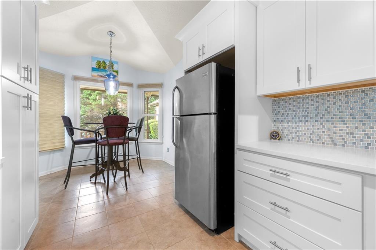
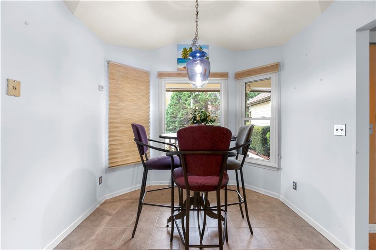
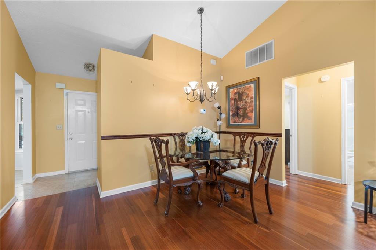
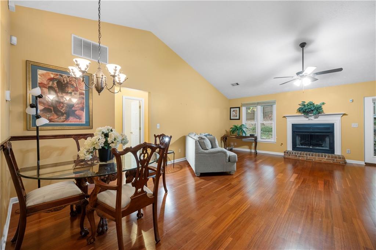
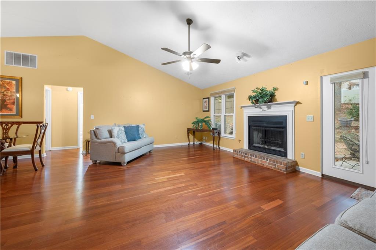
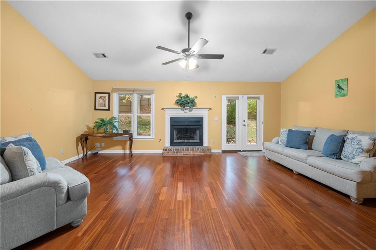
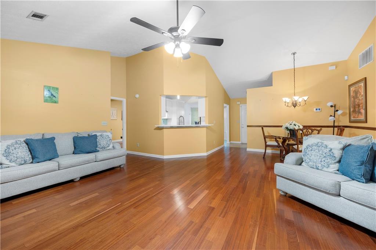
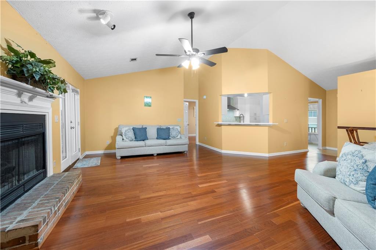
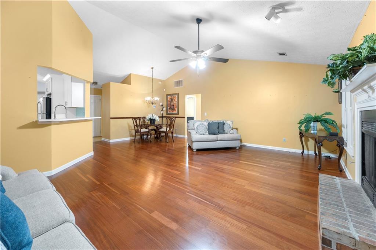
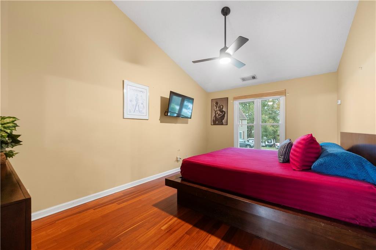
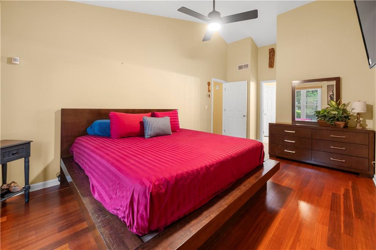
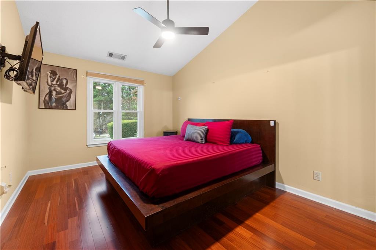
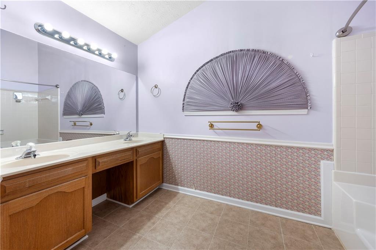
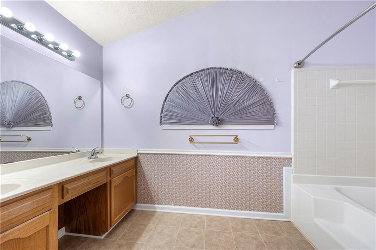
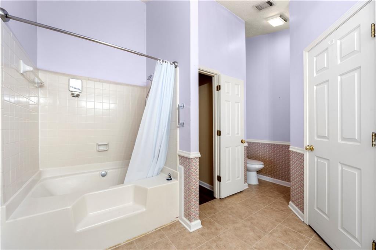
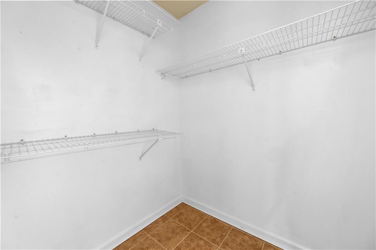
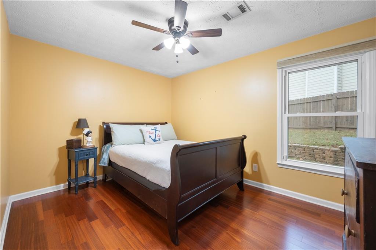
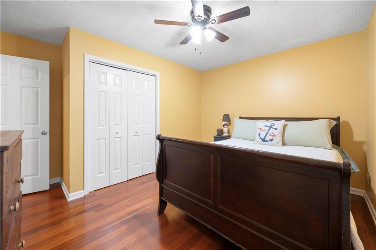
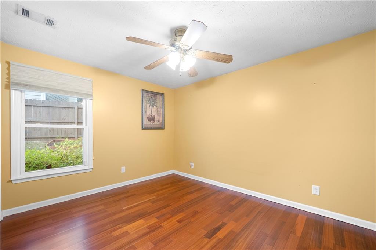
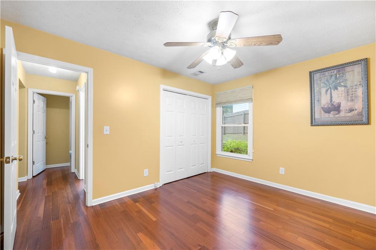
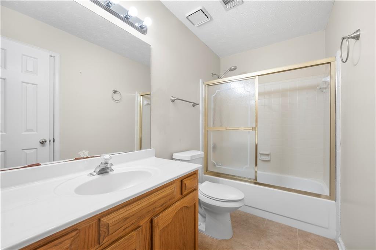
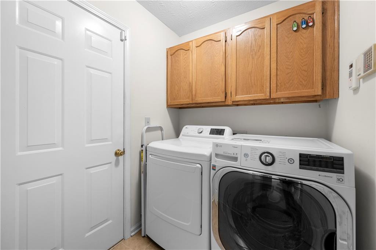
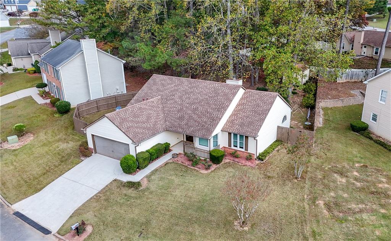
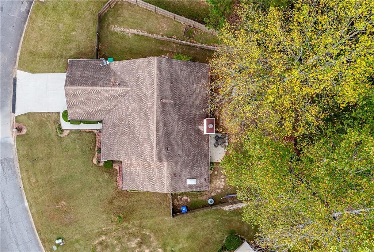
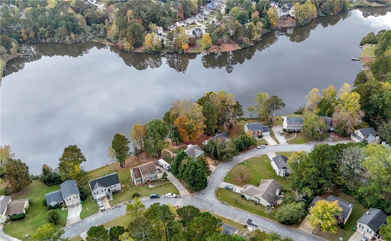
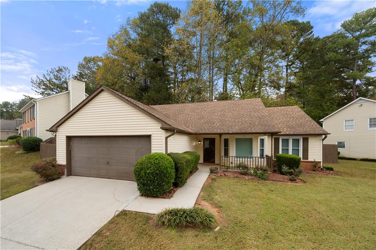
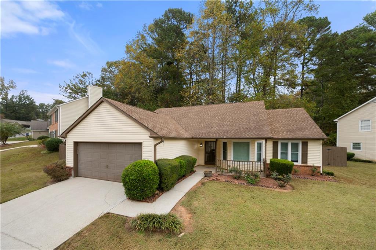
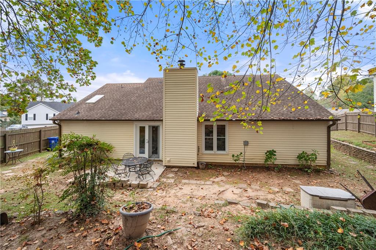
 MLS# 410826795
MLS# 410826795 