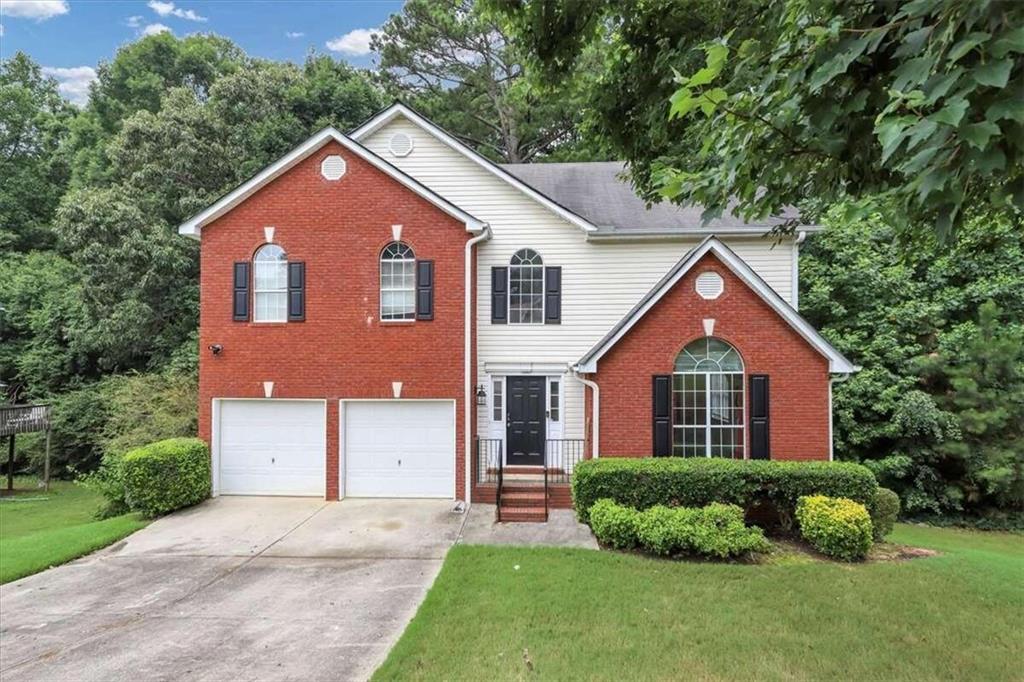6651 Princeton Park Court Lithonia GA 30058, MLS# 400709350
Lithonia, GA 30058
- 4Beds
- 3Full Baths
- 1Half Baths
- N/A SqFt
- 2000Year Built
- 0.40Acres
- MLS# 400709350
- Residential
- Single Family Residence
- Active
- Approx Time on Market2 months, 26 days
- AreaN/A
- CountyDekalb - GA
- Subdivision Princeton Park Phase- 1
Overview
Don't miss this incredible opportunity! This spacious 4-bedroom, 3.5-bathroom residence offers nearly 3,000 square feet of comfortable living space across three levels, making it ideal for families of all sizes. Located in a serene cul-de-sac, this home provides the perfect blend of peace and convenience, just minutes from the interstate. The main level features a separate living room and dining room, while the family room boasts a newly remodeled gas fireplace, perfect for cozy evenings. The full finished basement includes an additional bedroom, full bath, and an exterior entry, offering flexibility for guests, a home office, or extra living space. You'll have peace of mind with a newly replaced water heater and HVAC system, both less than 3 years of age. This home is situated in a great school district and close to shopping. With a newly REDUCED PRICE, don't miss the chance to own this stunning home at an incredible value - act fast before it's gone!
Association Fees / Info
Hoa: No
Community Features: Near Schools, Near Shopping, Near Trails/Greenway, Sidewalks, Street Lights
Bathroom Info
Halfbaths: 1
Total Baths: 4.00
Fullbaths: 3
Room Bedroom Features: Oversized Master
Bedroom Info
Beds: 4
Building Info
Habitable Residence: No
Business Info
Equipment: None
Exterior Features
Fence: Back Yard
Patio and Porch: Deck, Front Porch
Exterior Features: Balcony, Private Yard, Rain Gutters
Road Surface Type: Asphalt, Concrete
Pool Private: No
County: Dekalb - GA
Acres: 0.40
Pool Desc: None
Fees / Restrictions
Financial
Original Price: $330,000
Owner Financing: No
Garage / Parking
Parking Features: Driveway, Garage, Garage Door Opener, Kitchen Level
Green / Env Info
Green Building Ver Type: ENERGY STAR Certified Homes
Green Energy Generation: None
Handicap
Accessibility Features: None
Interior Features
Security Ftr: Carbon Monoxide Detector(s), Smoke Detector(s)
Fireplace Features: Family Room, Gas Log, Gas Starter, Glass Doors, Stone
Levels: Three Or More
Appliances: Dishwasher, Electric Range, Gas Water Heater, Microwave, Refrigerator
Laundry Features: Electric Dryer Hookup, Laundry Room, Main Level
Interior Features: Double Vanity, Entrance Foyer, High Speed Internet, Recessed Lighting, Tray Ceiling(s), Walk-In Closet(s)
Flooring: Carpet, Laminate
Spa Features: None
Lot Info
Lot Size Source: Public Records
Lot Features: Back Yard, Cul-De-Sac, Front Yard, Landscaped, Sloped
Lot Size: x
Misc
Property Attached: No
Home Warranty: No
Open House
Other
Other Structures: None
Property Info
Construction Materials: Brick Front, Vinyl Siding
Year Built: 2,000
Property Condition: Resale
Roof: Composition, Shingle
Property Type: Residential Detached
Style: Traditional
Rental Info
Land Lease: No
Room Info
Kitchen Features: Cabinets Other, Eat-in Kitchen, Other Surface Counters, Pantry, View to Family Room
Room Master Bathroom Features: Double Vanity,Separate Tub/Shower
Room Dining Room Features: Separate Dining Room
Special Features
Green Features: Thermostat, Water Heater
Special Listing Conditions: None
Special Circumstances: Sold As/Is
Sqft Info
Building Area Total: 2920
Building Area Source: Owner
Tax Info
Tax Amount Annual: 5823
Tax Year: 2,023
Tax Parcel Letter: 16-127-02-020
Unit Info
Utilities / Hvac
Cool System: Ceiling Fan(s), Central Air, Electric, Multi Units
Electric: 220 Volts
Heating: Central, Electric, Hot Water, Natural Gas
Utilities: Cable Available, Electricity Available, Natural Gas Available, Phone Available, Sewer Available, Underground Utilities, Water Available
Sewer: Public Sewer
Waterfront / Water
Water Body Name: None
Water Source: Public
Waterfront Features: None
Directions
use GPSListing Provided courtesy of Keller Williams Premier
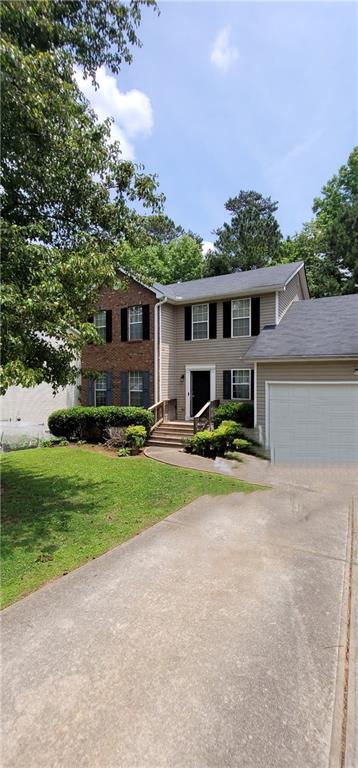
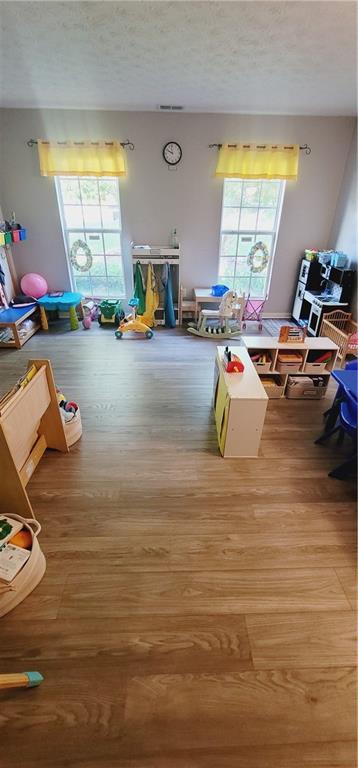
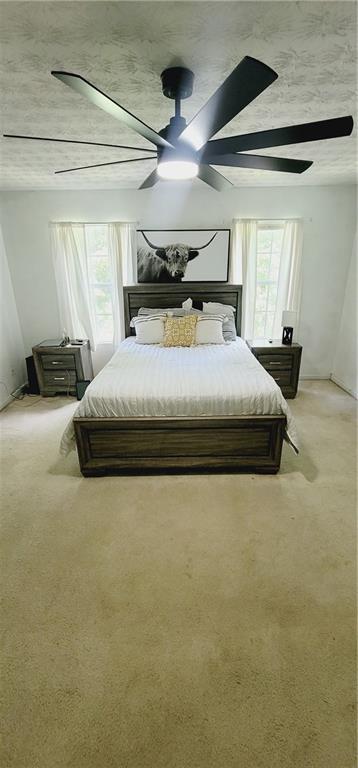
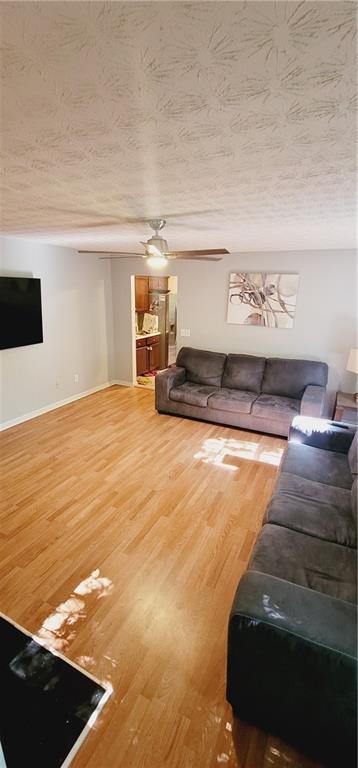
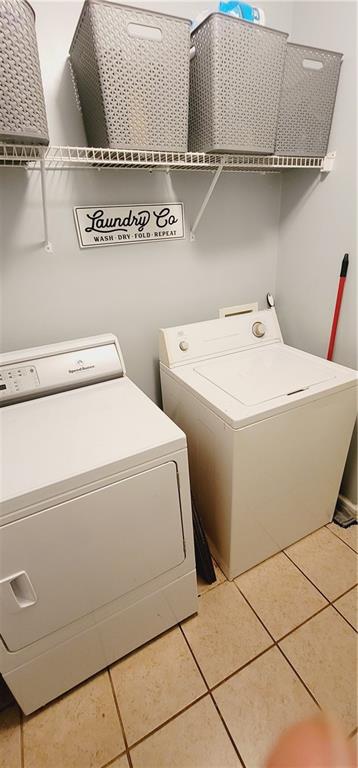
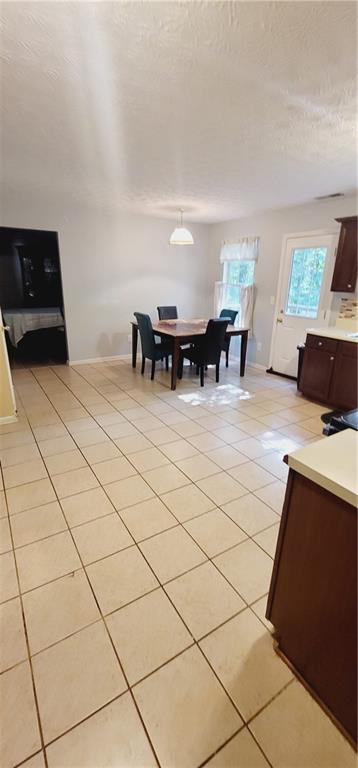
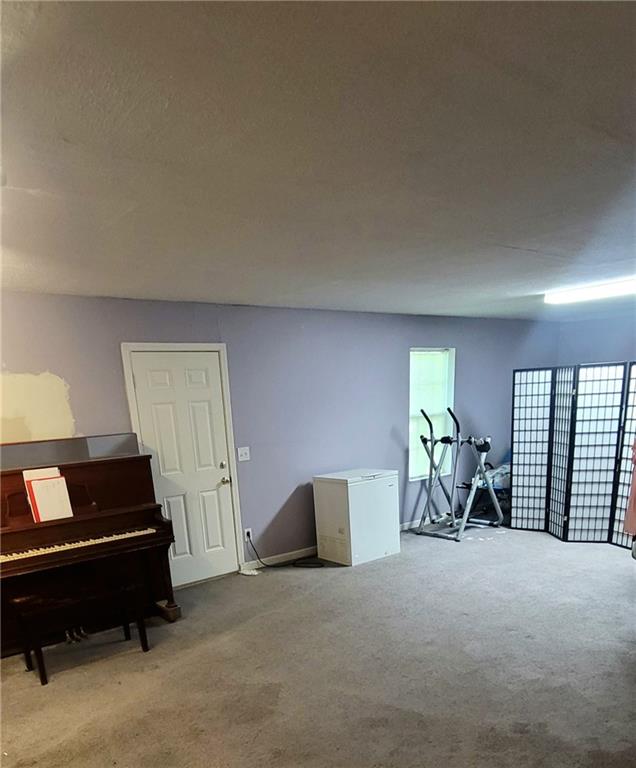
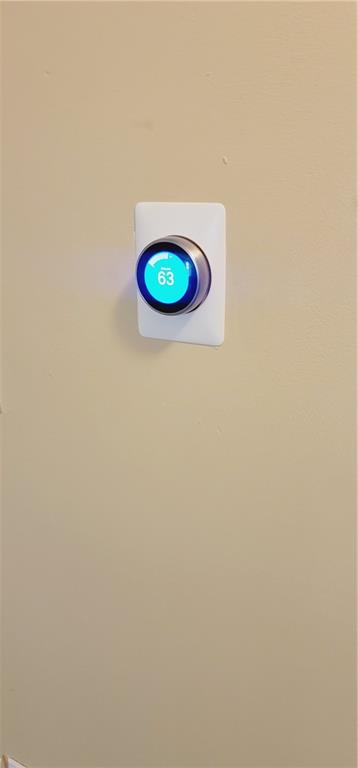
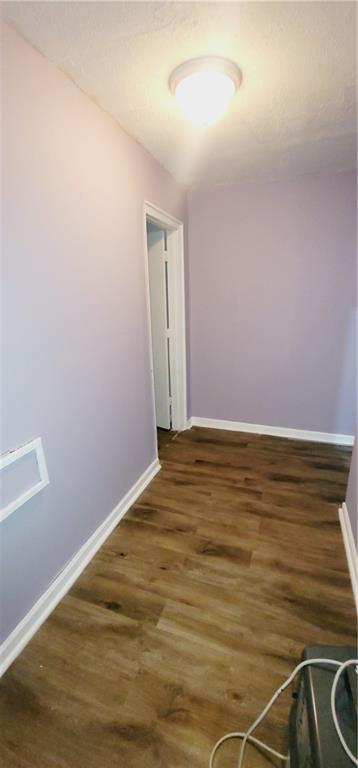
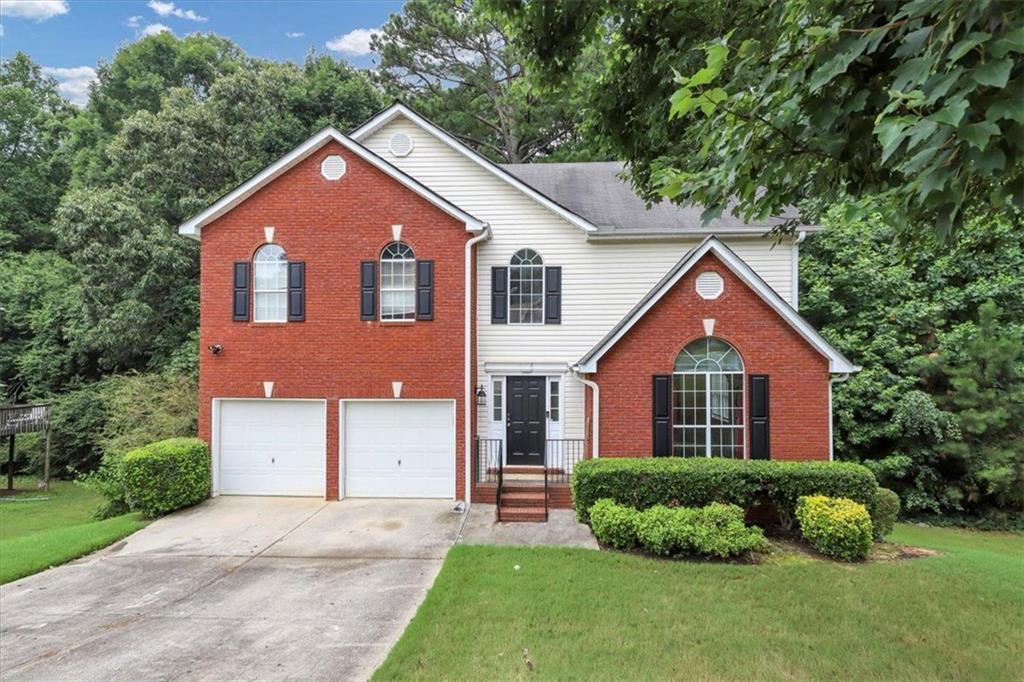
 MLS# 410700020
MLS# 410700020 
