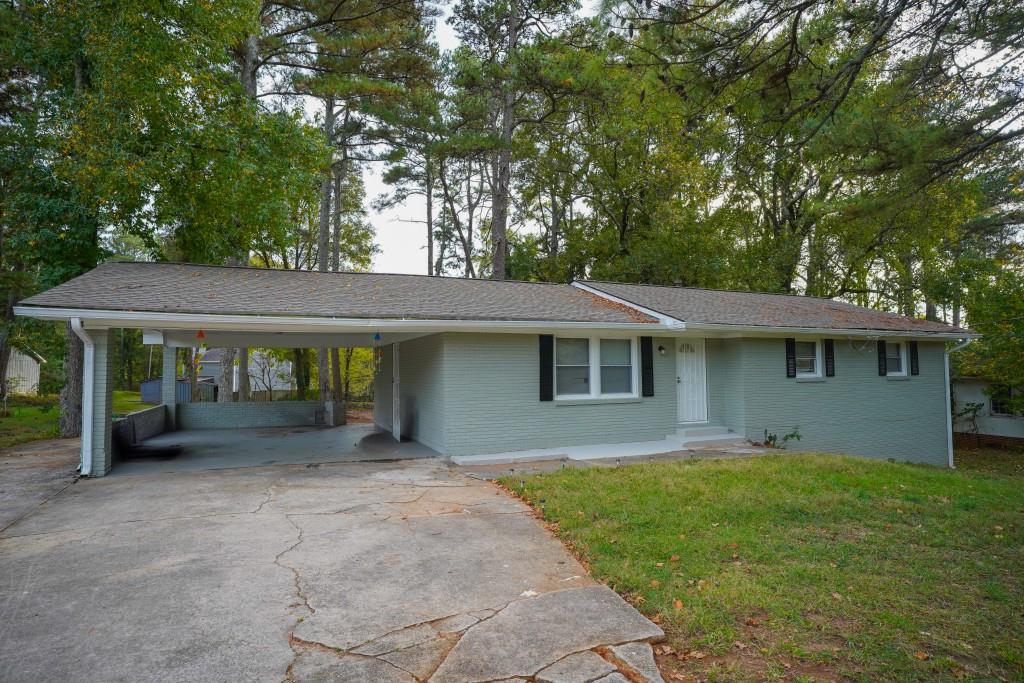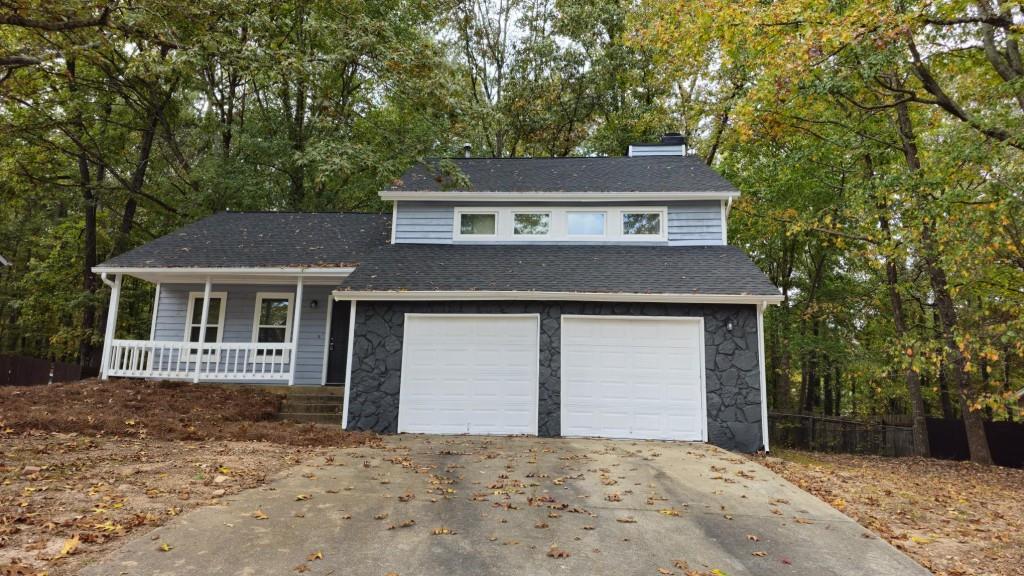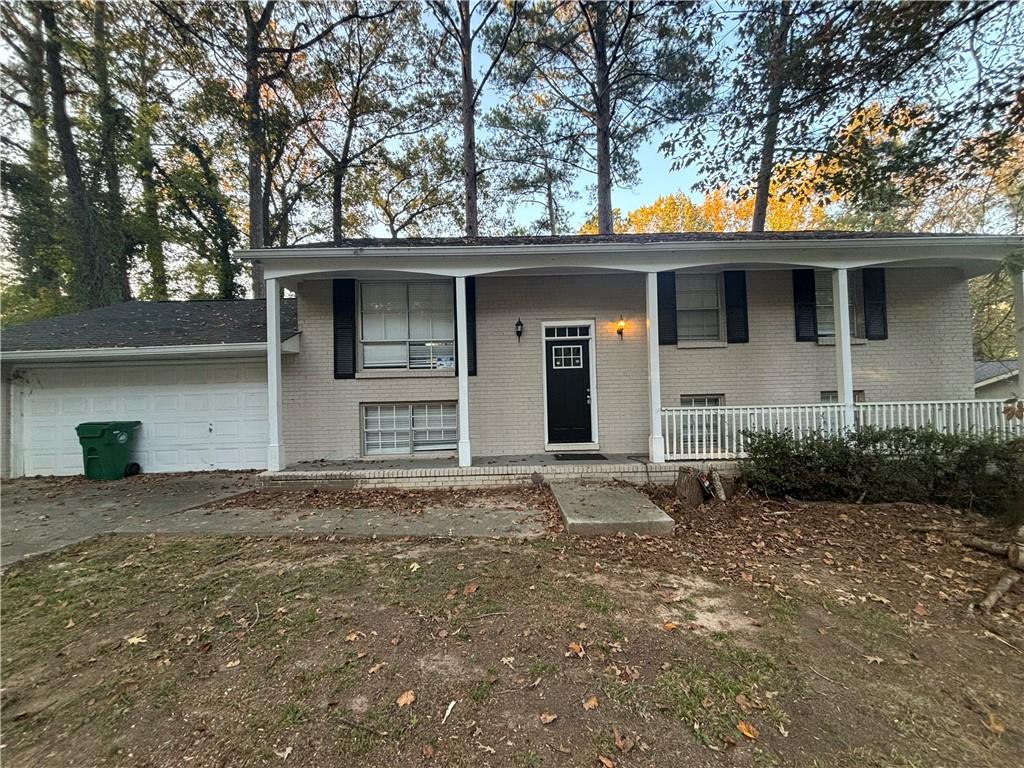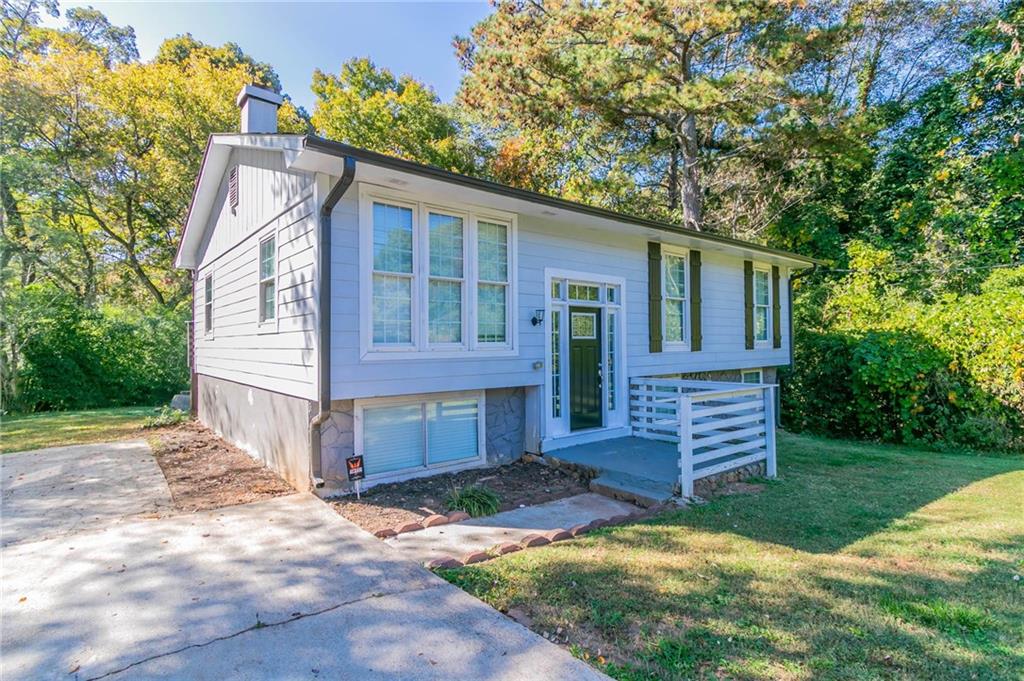6673 Shapiro Court Stone Mountain GA 30087, MLS# 402239311
Stone Mountain, GA 30087
- 3Beds
- 2Full Baths
- 1Half Baths
- N/A SqFt
- 1997Year Built
- 0.40Acres
- MLS# 402239311
- Residential
- Single Family Residence
- Active
- Approx Time on Market1 month, 21 days
- AreaN/A
- CountyDekalb - GA
- Subdivision Alford Crossing
Overview
Welcome to Alford Crossing in the desirable Stephenson High School district. This multi-level traditional home features 3 bedrooms and 2.5 bathrooms, offering ample space for comfortable living. The main level greets you with a spacious family room centered around a cozy fireplace, perfect for gathering with loved ones. The kitchen, equipped with stainless steel appliances, opens to the dining area, making meal preparation and entertaining a breeze. The primary bedroom on the main level provides convenience and privacy, complete with an en-suite bathroom. Upstairs, you'll find two additional bedrooms and a full bathroom, providing flexibility for family or guests. The attached 2-car garage offers ample parking and storage. Step outside to enjoy the back patio, perfect for outdoor dining or relaxing in the backyard. With carpet and tile flooring throughout and no basement, this home is designed for low-maintenance living. Don't miss the opportunity to make this well-located home in the Dekalb school district your own.
Association Fees / Info
Hoa: No
Community Features: None
Bathroom Info
Main Bathroom Level: 1
Halfbaths: 1
Total Baths: 3.00
Fullbaths: 2
Room Bedroom Features: Master on Main
Bedroom Info
Beds: 3
Building Info
Habitable Residence: No
Business Info
Equipment: None
Exterior Features
Fence: None
Patio and Porch: Patio
Exterior Features: None
Road Surface Type: Paved
Pool Private: No
County: Dekalb - GA
Acres: 0.40
Pool Desc: None
Fees / Restrictions
Financial
Original Price: $269,900
Owner Financing: No
Garage / Parking
Parking Features: Attached, Garage
Green / Env Info
Green Energy Generation: None
Handicap
Accessibility Features: None
Interior Features
Security Ftr: None
Fireplace Features: Family Room
Levels: Multi/Split
Appliances: Dishwasher, Refrigerator
Laundry Features: None
Interior Features: Tray Ceiling(s)
Flooring: Carpet
Spa Features: None
Lot Info
Lot Size Source: Public Records
Lot Features: Level
Lot Size: x
Misc
Property Attached: No
Home Warranty: No
Open House
Other
Other Structures: None
Property Info
Construction Materials: Other
Year Built: 1,997
Property Condition: Resale
Roof: Composition
Property Type: Residential Detached
Style: Traditional
Rental Info
Land Lease: No
Room Info
Kitchen Features: Breakfast Room, Cabinets White, Other Surface Counters, View to Family Room
Room Master Bathroom Features: Tub/Shower Combo
Room Dining Room Features: Open Concept
Special Features
Green Features: None
Special Listing Conditions: None
Special Circumstances: Investor Owned
Sqft Info
Building Area Total: 1672
Building Area Source: Public Records
Tax Info
Tax Amount Annual: 4815
Tax Year: 2,023
Tax Parcel Letter: 16-130-01-083
Unit Info
Utilities / Hvac
Cool System: Ceiling Fan(s)
Electric: 110 Volts
Heating: Central, Forced Air
Utilities: Cable Available, Electricity Available, Phone Available, Sewer Available, Water Available
Sewer: Public Sewer
Waterfront / Water
Water Body Name: None
Water Source: Public
Waterfront Features: None
Directions
Merge onto US-19 S. Take the exit toward I-285 E. Take the ramp onto I-285 E. Use the right 2 lanes to take exit 39B to merge onto US-78 E toward Snellville/Athens. Take exit 9 for W Park PI Blvd. Keep right at the fork and merge onto W Park Pl. Blvd. Merge onto W Park Pl. Blvd. Turn right onto Bermuda Rd SW. Turn right onto Stewart Mill Rd. Turn right onto Rockbridge Rd SW. Turn left onto Stephenson Rd. Turn right onto Alford Rd. Turn left onto Etterlee Dr. Turn right onto Shapiro Ct.Listing Provided courtesy of Exp Realty, Llc.
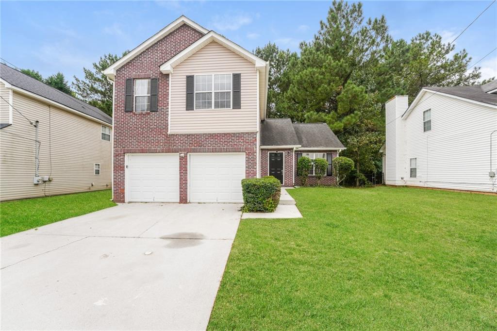
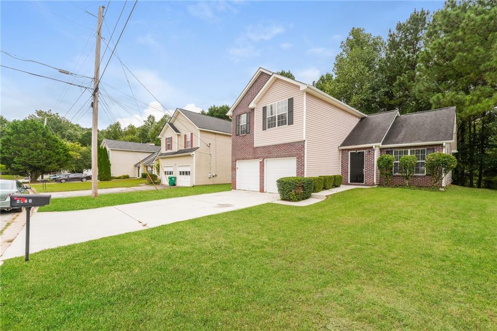
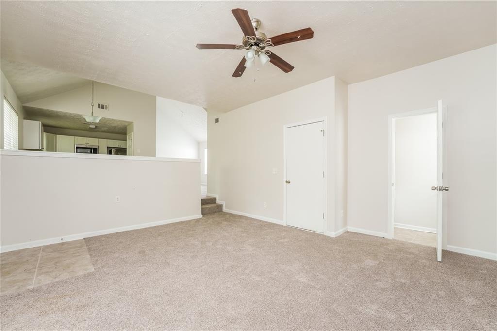
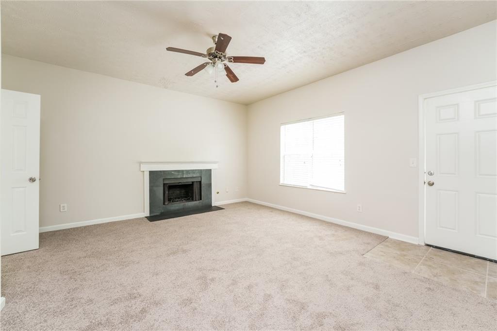
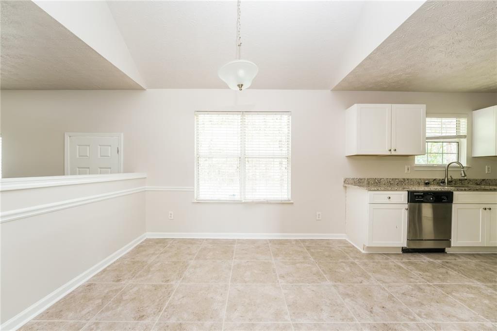
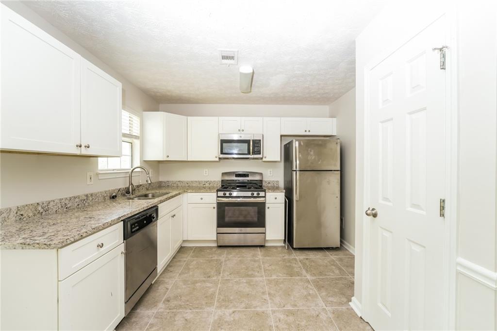
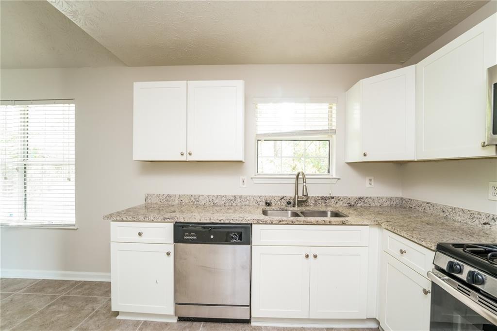
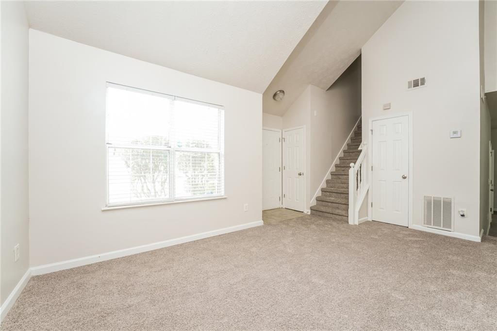
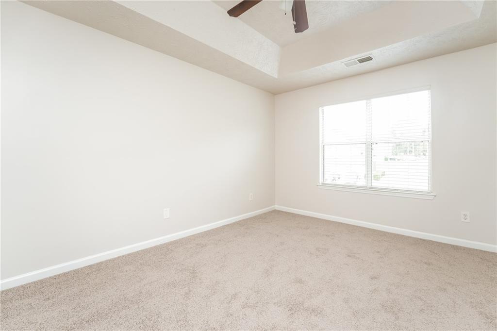
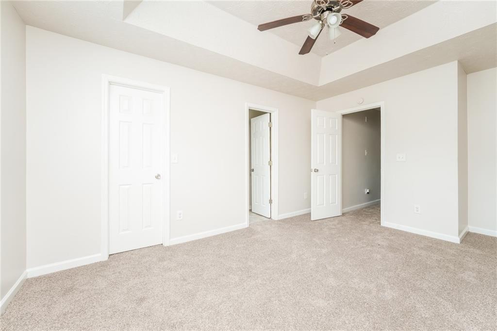
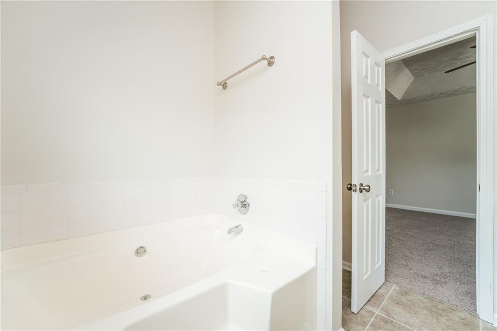
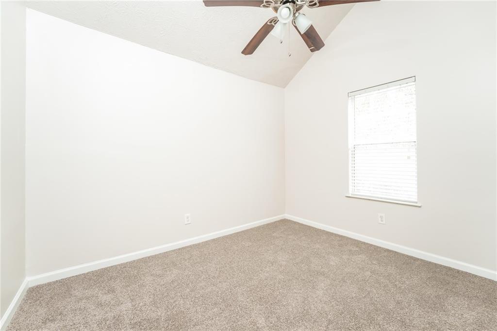
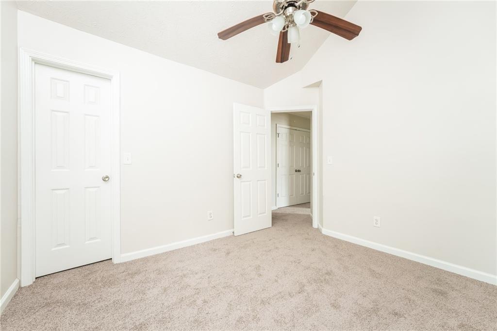
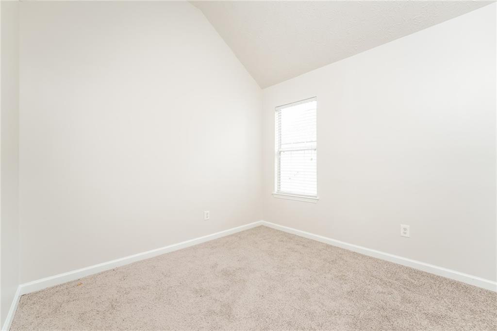
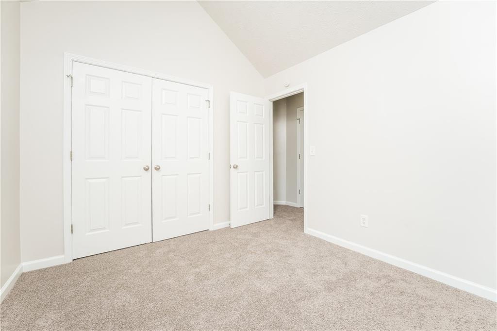
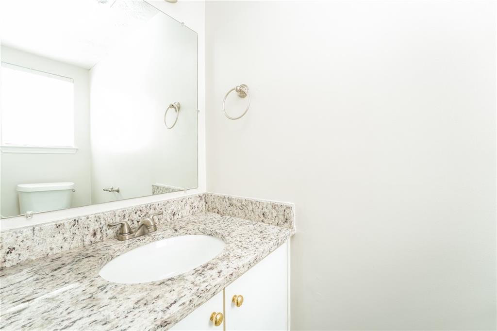
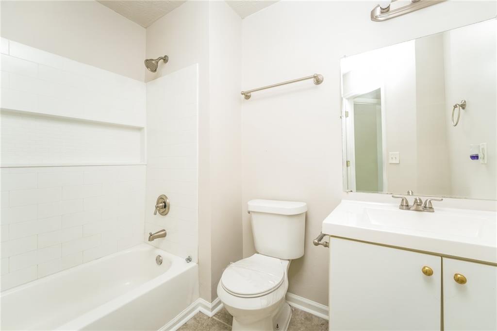
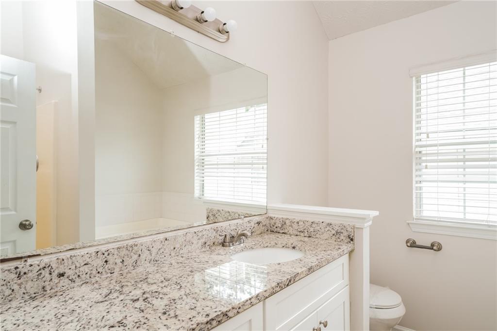
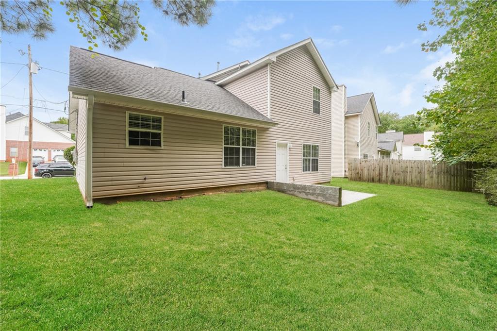
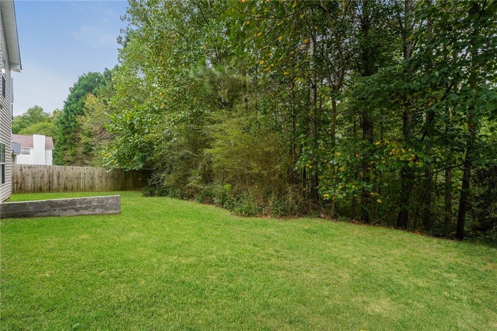
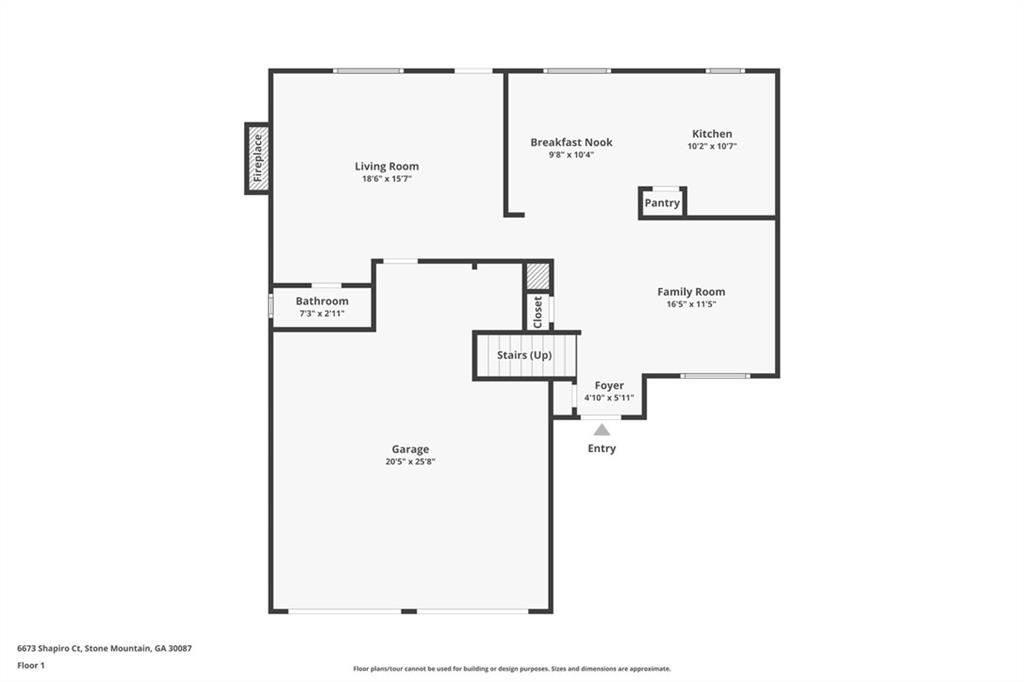
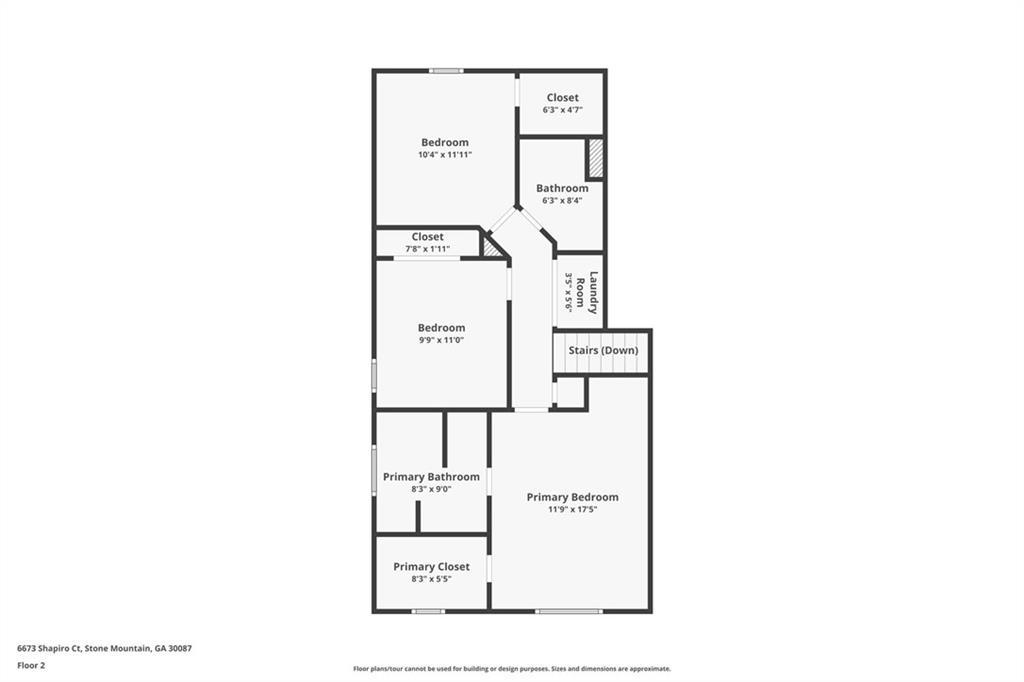
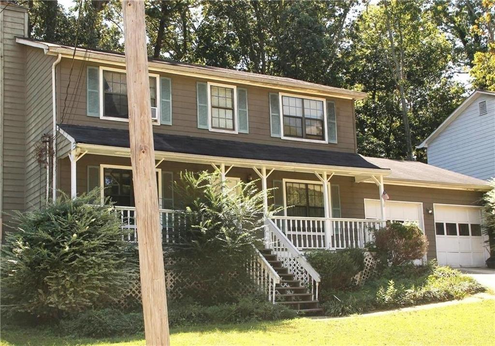
 MLS# 410925878
MLS# 410925878 