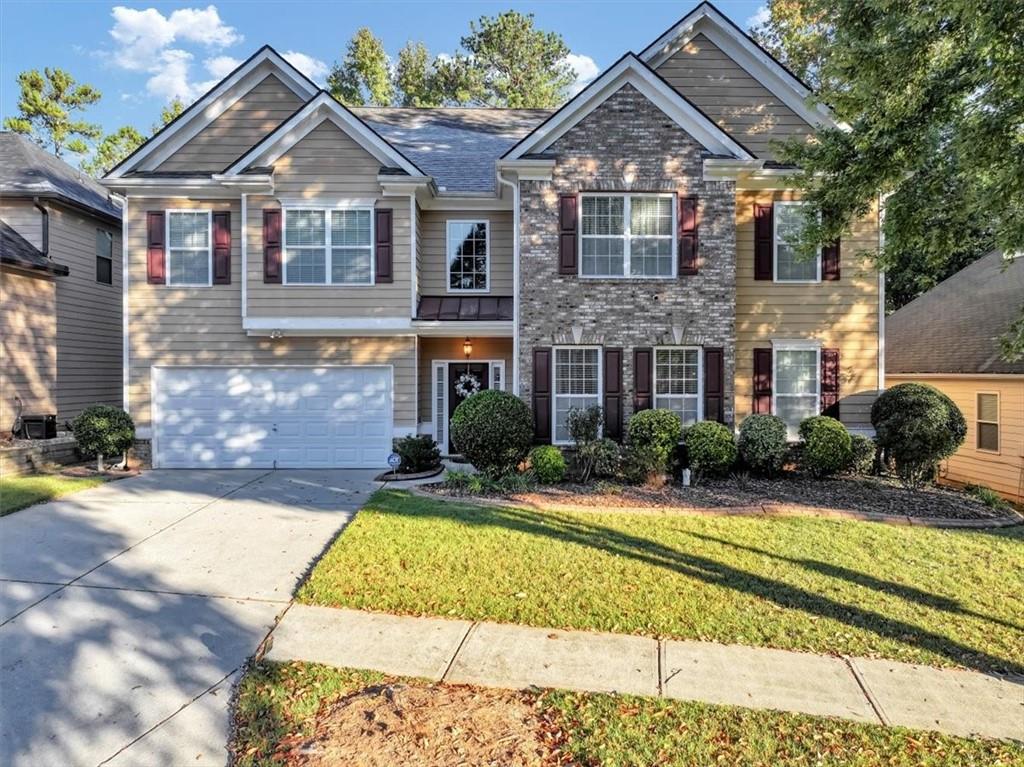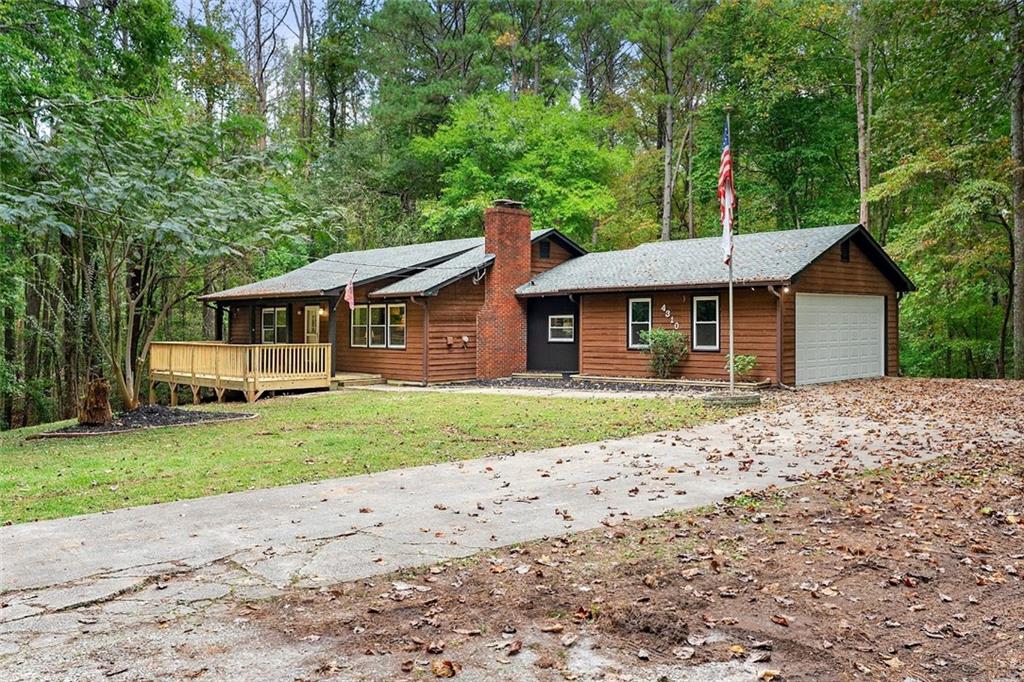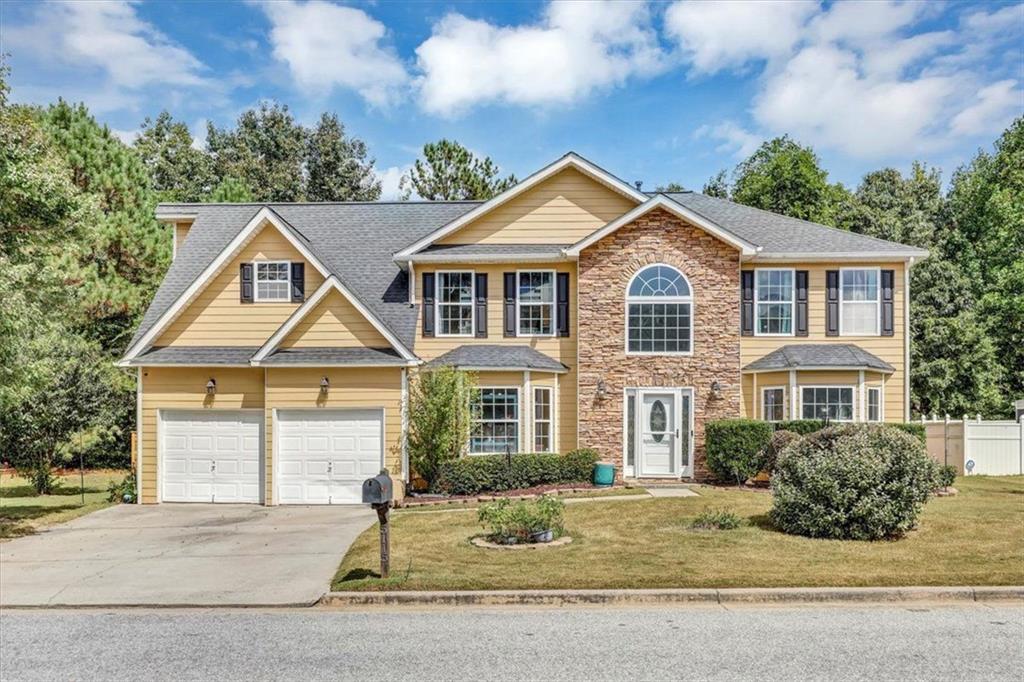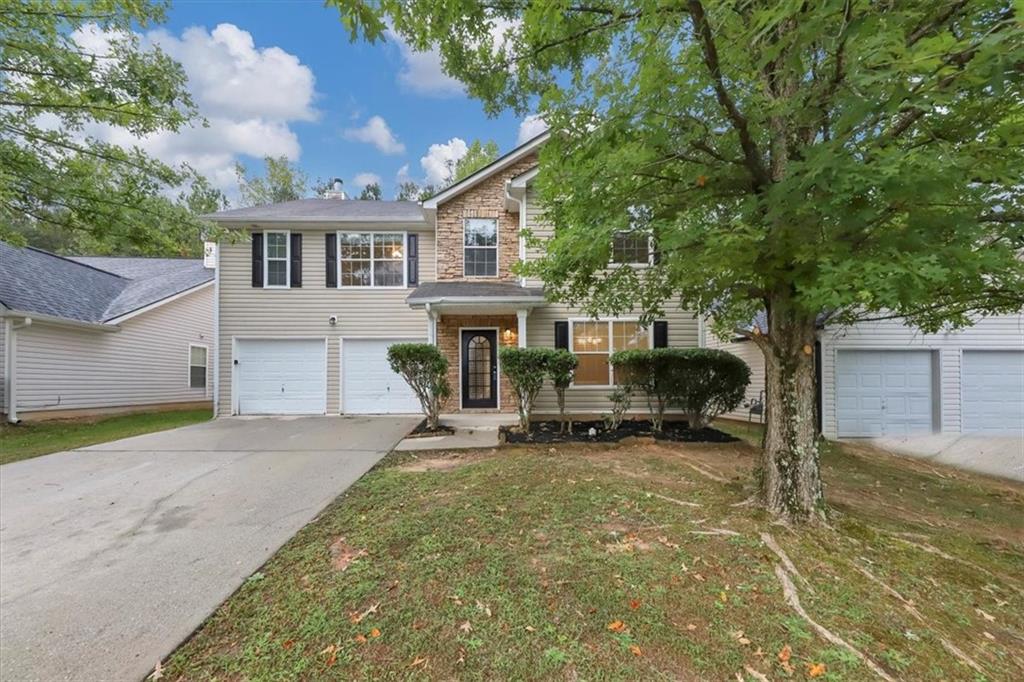6684 Crane Avenue Fairburn GA 30213, MLS# 387706293
Fairburn, GA 30213
- 5Beds
- 3Full Baths
- N/AHalf Baths
- N/A SqFt
- 2004Year Built
- 0.22Acres
- MLS# 387706293
- Residential
- Single Family Residence
- Active
- Approx Time on Market5 months, 7 days
- AreaN/A
- CountyFulton - GA
- Subdivision Berkshire Place
Overview
This expansive home boasts 5 bedrooms and 3 full bathrooms, including a convenient main-level bedroom and bath, perfect for guests or accommodating mom and dad. Enjoy the large great room with a cozy fireplace, a separate dining room, and a versatile bonus room that can function as an office or a nursery. The rear garage parking is a rare find, complemented by a long driveway for additional parking. Situated on a corner lot, this property is ideally located near excellent shopping and dining options, major expressways, and just 15 minutes from Atlanta Airport which also makes is a great location for an AirBNB. The community has a pool and playground. This home is a must see!
Association Fees / Info
Hoa: Yes
Hoa Fees Frequency: Annually
Hoa Fees: 500
Community Features: Curbs, Homeowners Assoc, Sidewalks, Street Lights, Playground, Pool
Association Fee Includes: Maintenance Grounds
Bathroom Info
Main Bathroom Level: 1
Total Baths: 3.00
Fullbaths: 3
Room Bedroom Features: In-Law Floorplan, Sitting Room, Oversized Master
Bedroom Info
Beds: 5
Building Info
Habitable Residence: No
Business Info
Equipment: Intercom
Exterior Features
Fence: None
Patio and Porch: Front Porch
Exterior Features: None
Road Surface Type: Asphalt
Pool Private: No
County: Fulton - GA
Acres: 0.22
Pool Desc: None
Fees / Restrictions
Financial
Original Price: $375,000
Owner Financing: No
Garage / Parking
Parking Features: Attached, Garage Door Opener, Driveway, Garage, Garage Faces Rear, Level Driveway, Kitchen Level
Green / Env Info
Green Energy Generation: None
Handicap
Accessibility Features: Accessible Bedroom
Interior Features
Security Ftr: Intercom
Fireplace Features: Family Room, Factory Built, Gas Starter
Levels: Two
Appliances: Dishwasher
Laundry Features: In Hall, Upper Level
Interior Features: High Ceilings 9 ft Main
Flooring: Carpet, Vinyl
Spa Features: None
Lot Info
Lot Size Source: Assessor
Lot Features: Corner Lot
Lot Size: 00
Misc
Property Attached: No
Home Warranty: No
Open House
Other
Other Structures: None
Property Info
Construction Materials: Aluminum Siding, Brick Front
Year Built: 2,004
Property Condition: Resale
Roof: Composition
Property Type: Residential Detached
Style: Traditional
Rental Info
Land Lease: No
Room Info
Kitchen Features: Cabinets Stain, Laminate Counters
Room Master Bathroom Features: Double Vanity,Separate Tub/Shower,Vaulted Ceiling(
Room Dining Room Features: Separate Dining Room,Open Concept
Special Features
Green Features: None
Special Listing Conditions: None
Special Circumstances: None
Sqft Info
Building Area Total: 2630
Building Area Source: Appraiser
Tax Info
Tax Amount Annual: 3209
Tax Year: 2,023
Tax Parcel Letter: 09F-3102-0144-145-6
Unit Info
Utilities / Hvac
Cool System: Ceiling Fan(s), Central Air
Electric: 220 Volts in Laundry, 220 Volts
Heating: Central
Utilities: Cable Available, Electricity Available, Natural Gas Available
Sewer: Public Sewer
Waterfront / Water
Water Body Name: None
Water Source: Public
Waterfront Features: None
Directions
GPS friendlyListing Provided courtesy of Homesmart
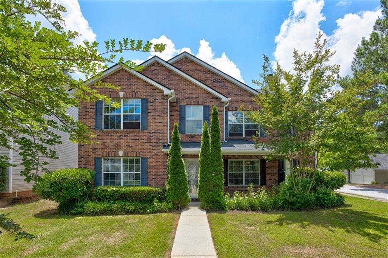
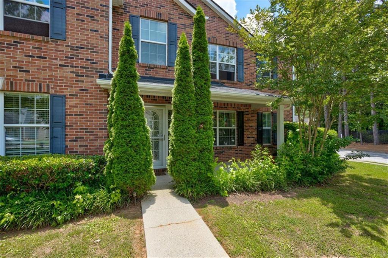
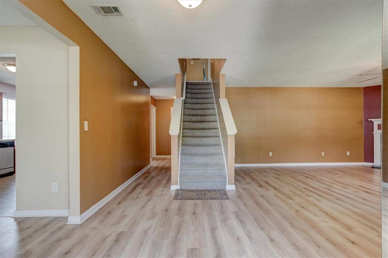
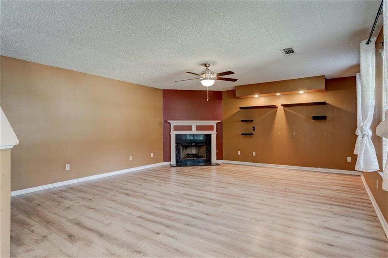
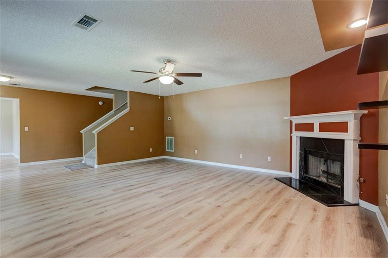
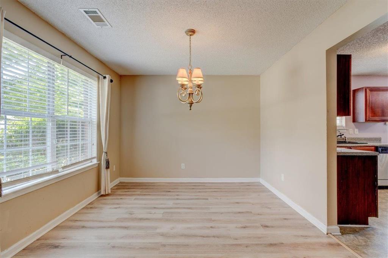
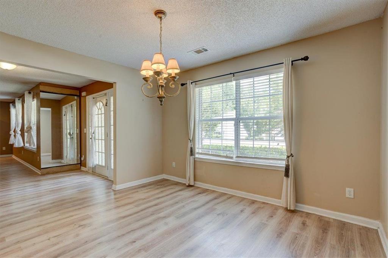
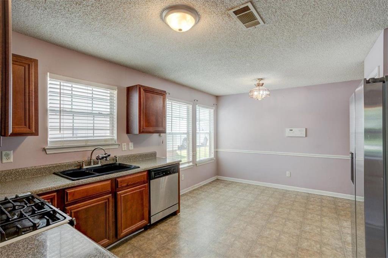
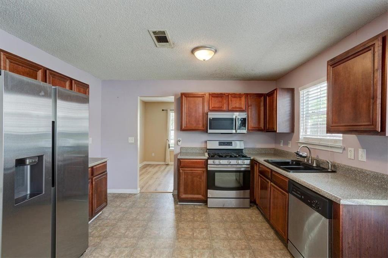
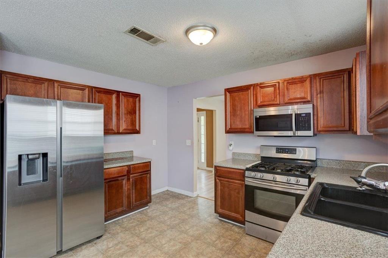
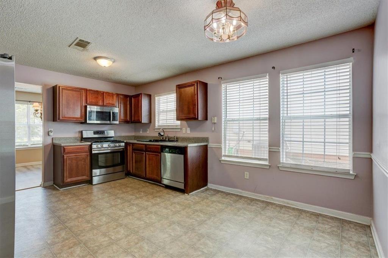
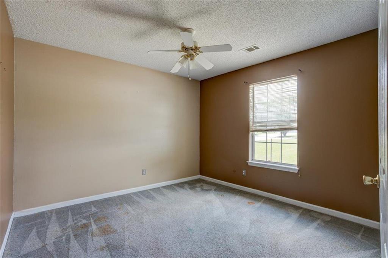
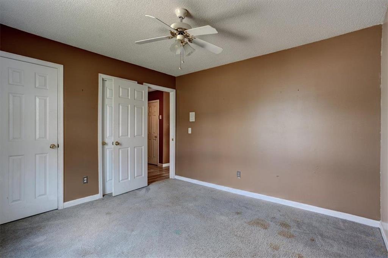
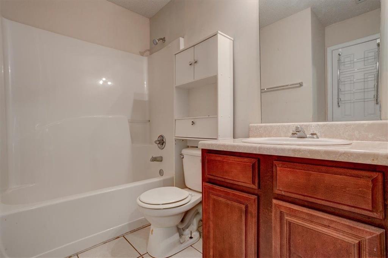
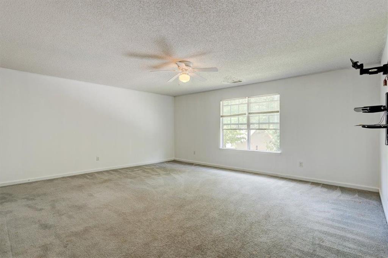
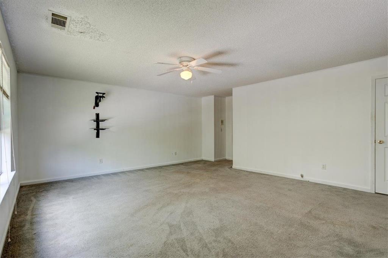
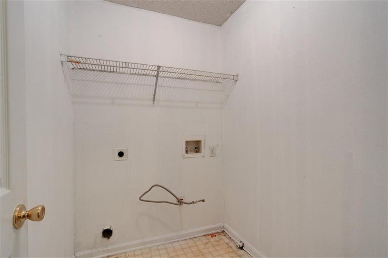
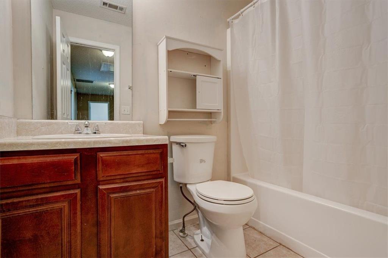
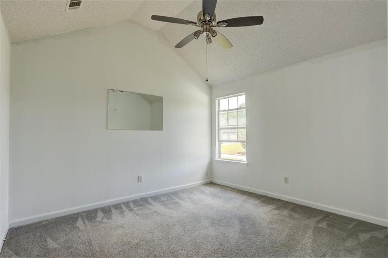
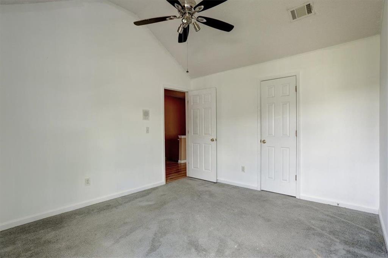
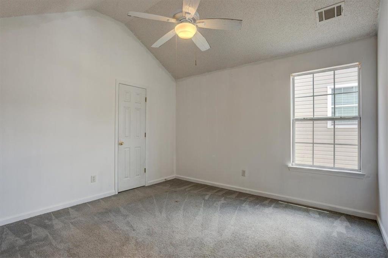
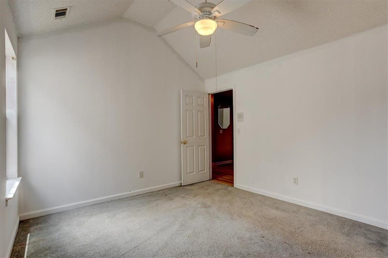
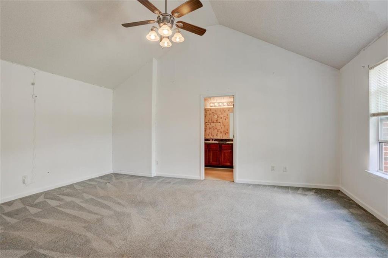
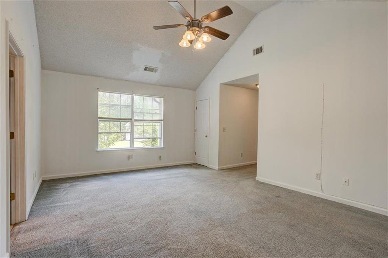
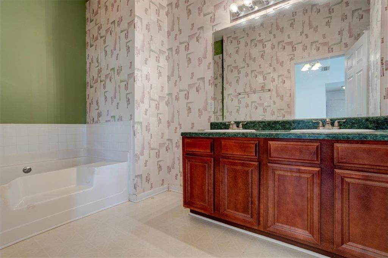
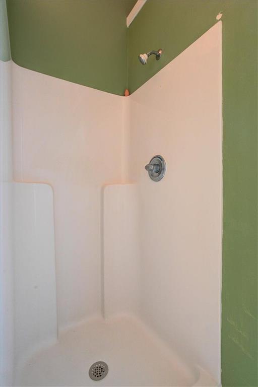
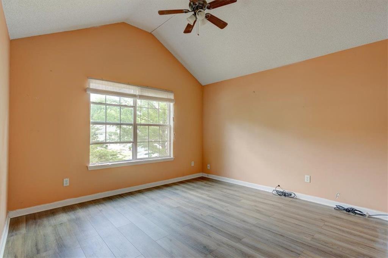
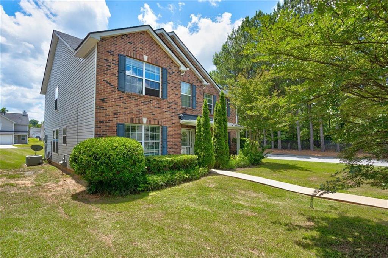
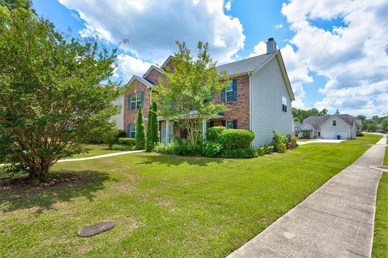
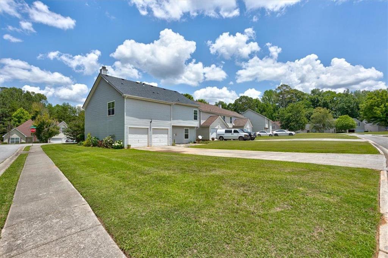
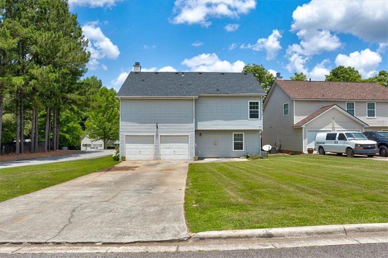
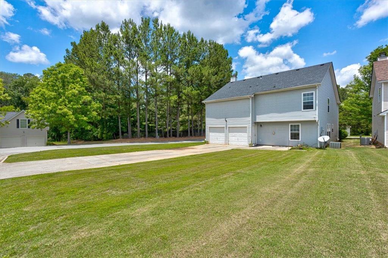
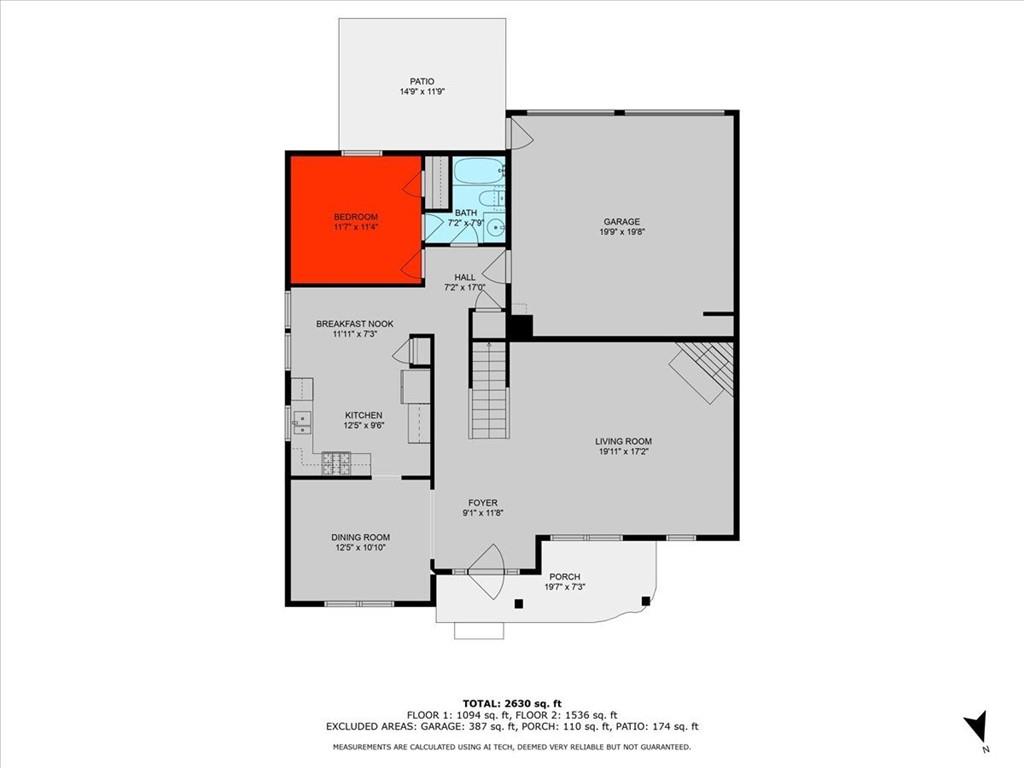
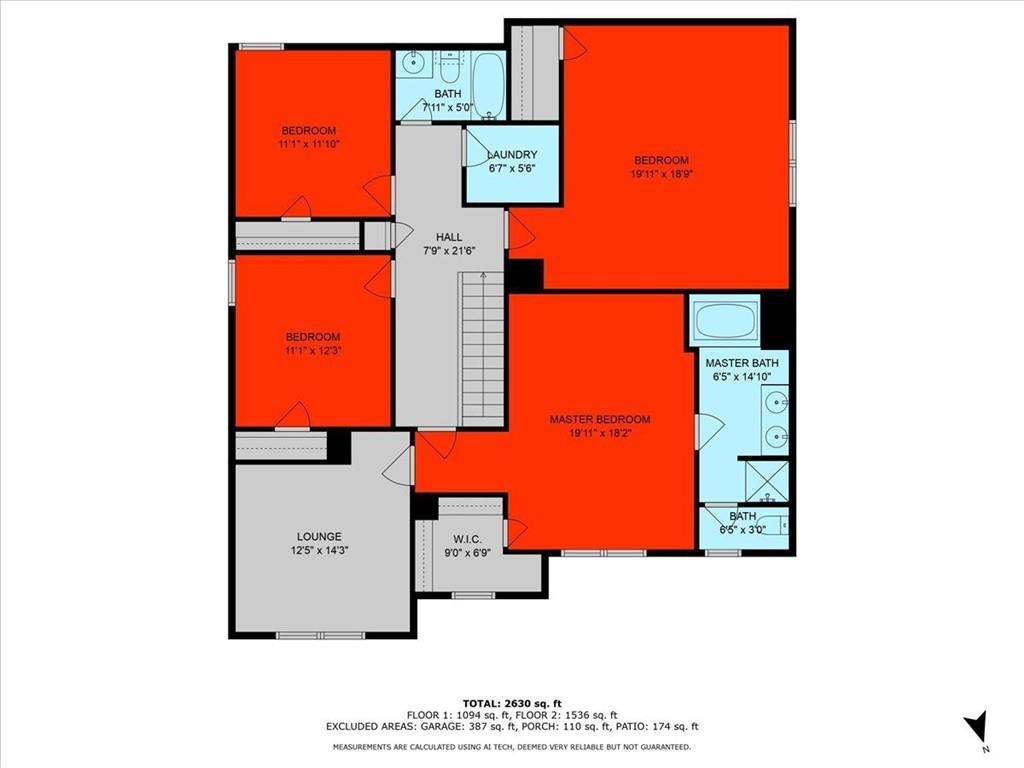
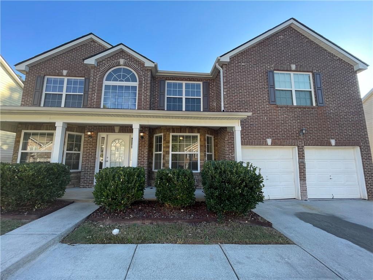
 MLS# 409098891
MLS# 409098891 