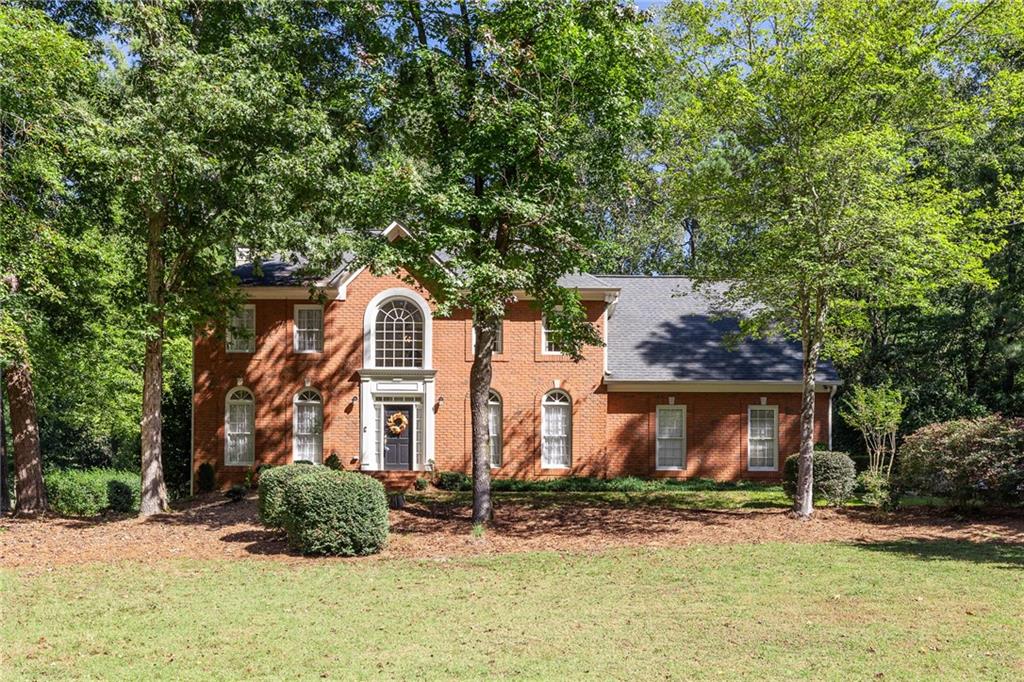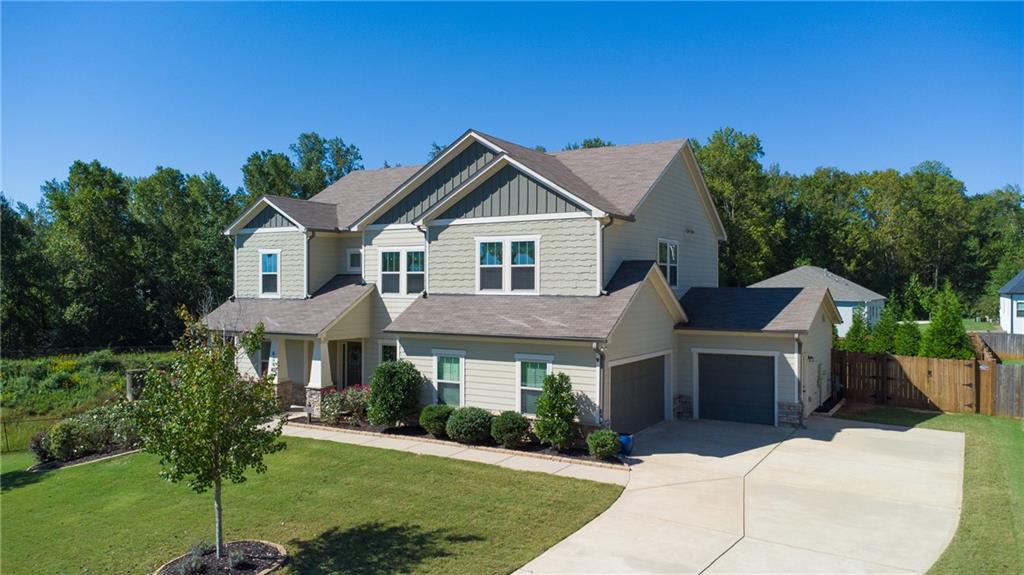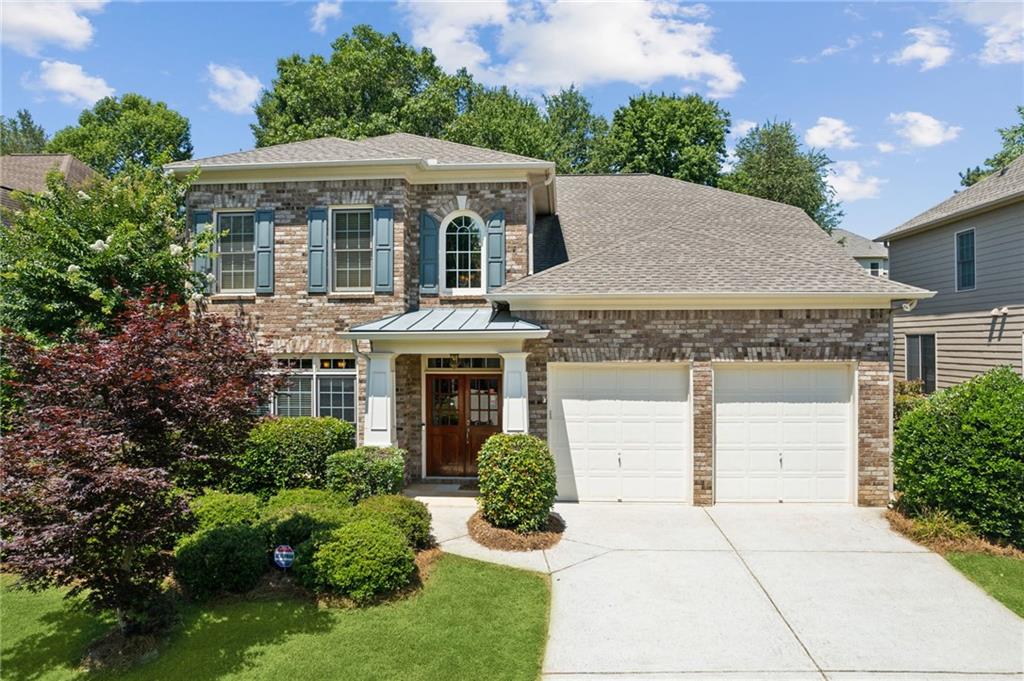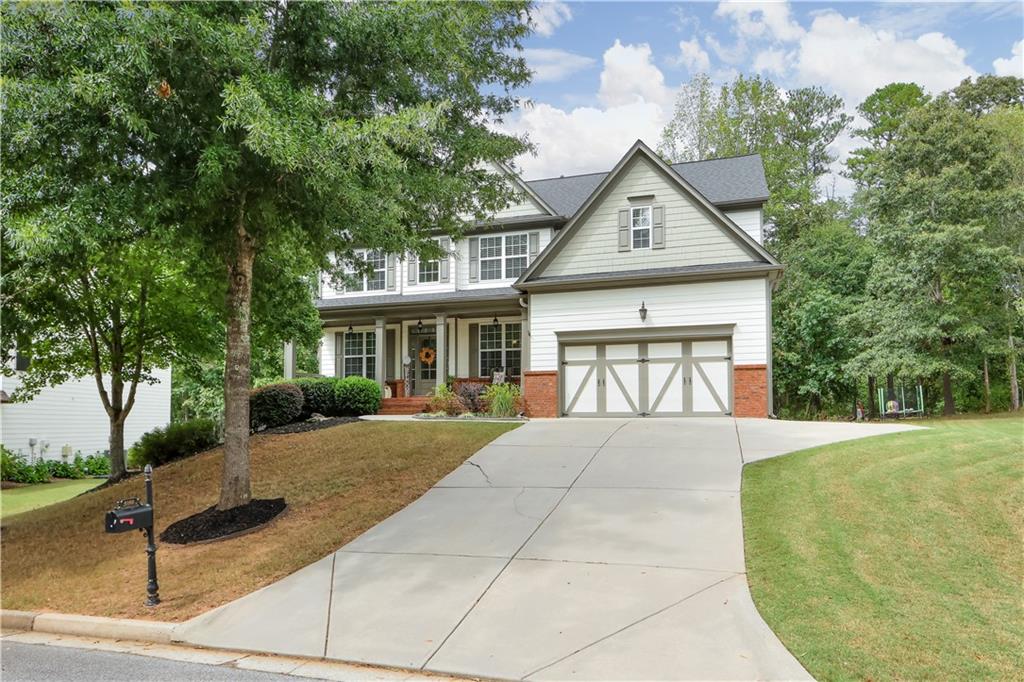6775 Kinsale Way Cumming GA 30040, MLS# 410766864
Cumming, GA 30040
- 3Beds
- 2Full Baths
- 1Half Baths
- N/A SqFt
- 2008Year Built
- 0.29Acres
- MLS# 410766864
- Residential
- Single Family Residence
- Active Under Contract
- Approx Time on Market7 days
- AreaN/A
- CountyForsyth - GA
- Subdivision Vickery Lake
Overview
Welcome to this charming 3 bedroom, 2.5 bathroom ranch home in the highly sought-after Vickery Lake community, located in West Forsyth. This stunning home offers a spacious and open floor plan with an abundance of natural light, perfect for both everyday living and entertaining. The beautiful kitchen boasts elegant granite countertops, complemented by formal and informal dining spaces. Enjoy the comfort of a cozy sunroom that provides a peaceful retreat year-round.The home is situated on a recently sodded and landscaped lot, offering a lush and well-maintained outdoor space for relaxation and play. Residents of Vickery Lake enjoy exceptional amenities, including scenic walking paths around a tranquil lake, a community pool, and the added convenience of lawn care services. With easy access to major routes, top-rated schools, and all that West Forsyth has to offer, this home provides the ideal blend of comfort, style, and location. Dont miss the opportunity to make this incredible property yours!
Association Fees / Info
Hoa: Yes
Hoa Fees Frequency: Monthly
Hoa Fees: 190
Community Features: Clubhouse, Fishing, Lake, Pool, Sidewalks, Street Lights
Association Fee Includes: Maintenance Grounds, Swim
Bathroom Info
Main Bathroom Level: 2
Halfbaths: 1
Total Baths: 3.00
Fullbaths: 2
Room Bedroom Features: Master on Main, Split Bedroom Plan
Bedroom Info
Beds: 3
Building Info
Habitable Residence: No
Business Info
Equipment: Irrigation Equipment
Exterior Features
Fence: Back Yard, Fenced, Wrought Iron
Patio and Porch: Covered, Rear Porch
Exterior Features: Garden, Private Yard
Road Surface Type: Asphalt, Paved
Pool Private: No
County: Forsyth - GA
Acres: 0.29
Pool Desc: None
Fees / Restrictions
Financial
Original Price: $630,000
Owner Financing: No
Garage / Parking
Parking Features: Attached, Driveway, Garage, Garage Door Opener, Garage Faces Front, Kitchen Level
Green / Env Info
Green Energy Generation: None
Handicap
Accessibility Features: None
Interior Features
Security Ftr: Carbon Monoxide Detector(s), Security System Owned, Smoke Detector(s)
Fireplace Features: Gas Log, Gas Starter, Living Room
Levels: One
Appliances: Dishwasher, Disposal, Double Oven, Dryer, Gas Cooktop, Gas Water Heater, Microwave, Refrigerator, Washer
Laundry Features: In Hall, Laundry Room, Main Level
Interior Features: Bookcases, Recessed Lighting, Tray Ceiling(s), Walk-In Closet(s)
Flooring: Carpet, Hardwood, Tile
Spa Features: None
Lot Info
Lot Size Source: Public Records
Lot Features: Front Yard, Landscaped, Private
Lot Size: 67 x 150 x 106 x 144
Misc
Property Attached: No
Home Warranty: No
Open House
Other
Other Structures: None
Property Info
Construction Materials: Brick Front, HardiPlank Type
Year Built: 2,008
Property Condition: Resale
Roof: Composition, Shingle
Property Type: Residential Detached
Style: Traditional
Rental Info
Land Lease: No
Room Info
Kitchen Features: Eat-in Kitchen, Kitchen Island, Pantry, Stone Counters, View to Family Room
Room Master Bathroom Features: Double Vanity,Separate Tub/Shower
Room Dining Room Features: Separate Dining Room
Special Features
Green Features: None
Special Listing Conditions: None
Special Circumstances: None
Sqft Info
Building Area Total: 2758
Building Area Source: Public Records
Tax Info
Tax Amount Annual: 916
Tax Year: 2,023
Tax Parcel Letter: 036-000-457
Unit Info
Utilities / Hvac
Cool System: Central Air
Electric: 220 Volts
Heating: Forced Air
Utilities: Cable Available, Electricity Available, Natural Gas Available, Sewer Available, Water Available
Sewer: Public Sewer
Waterfront / Water
Water Body Name: None
Water Source: Public
Waterfront Features: None
Directions
Take Post Rd to Bentley Rd, turn left onto Vickery Point, left onto Pristine Dr, left onto Vickery Post Ln, then right onto Kinsale Way, house will be on your left.Listing Provided courtesy of Keller Williams Realty Community Partners
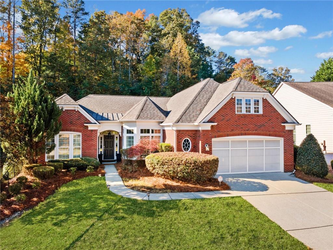
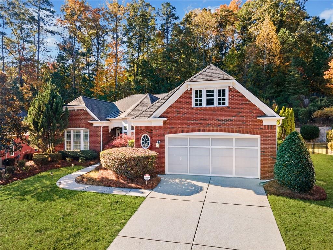
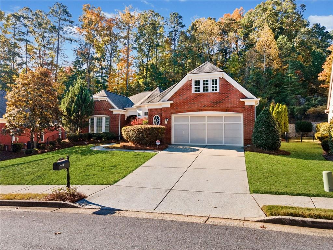
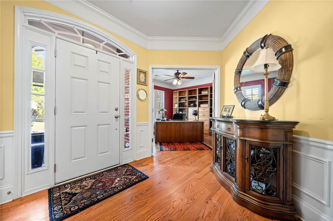
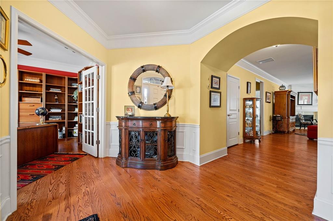
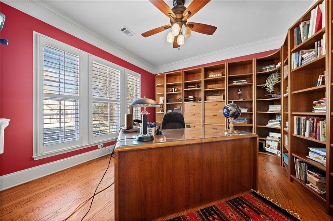
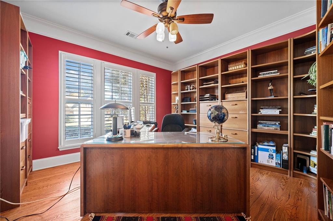
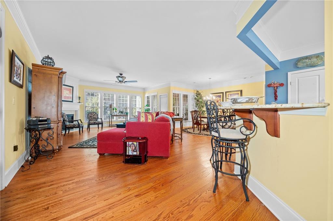
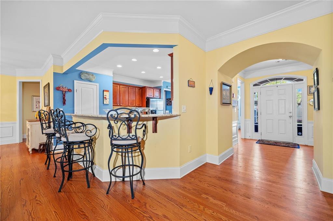
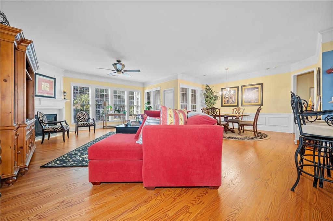
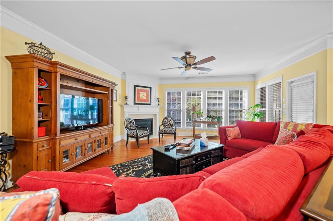
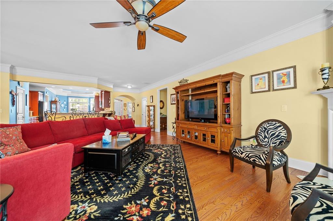
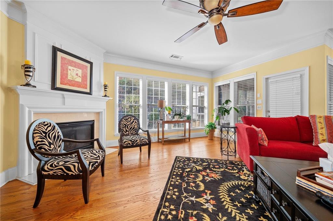
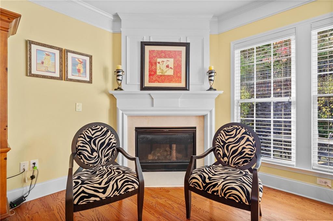
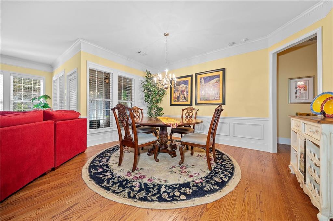
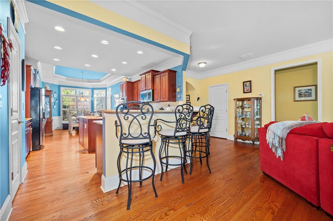
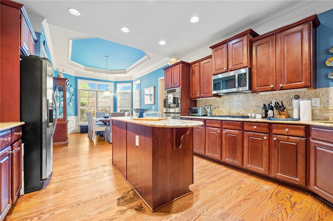
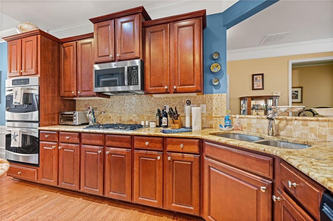
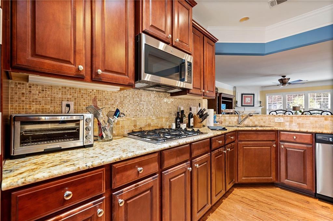
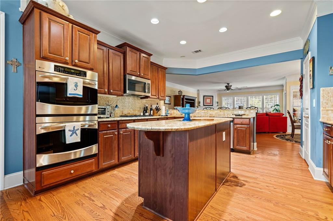
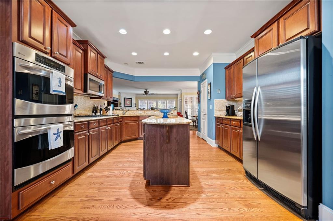
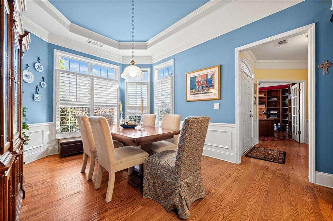
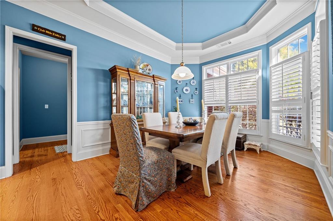
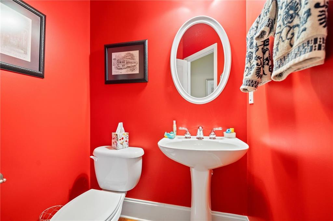
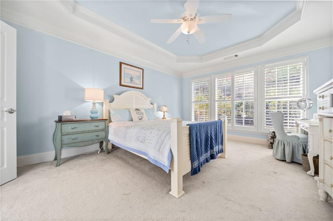
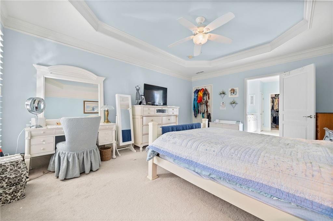
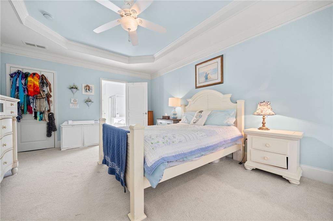
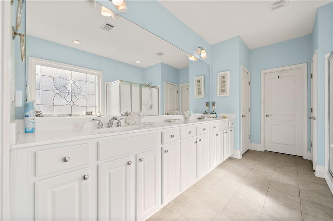
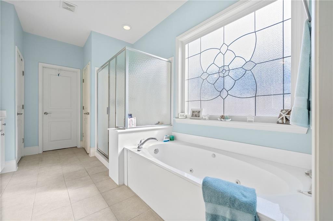
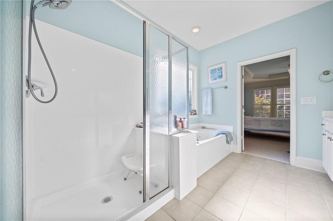
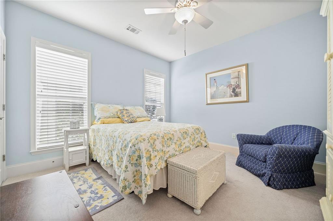
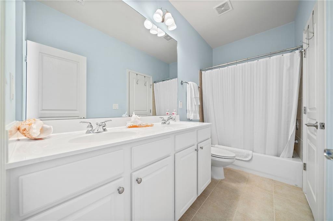
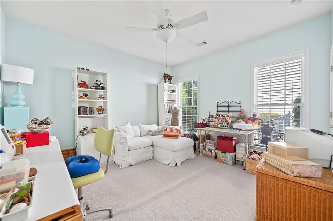
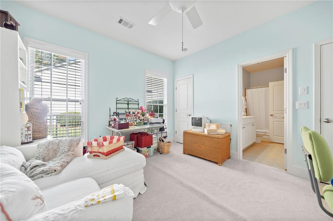
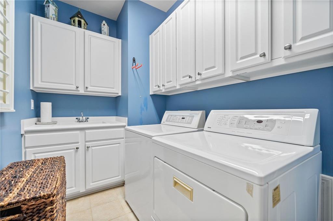
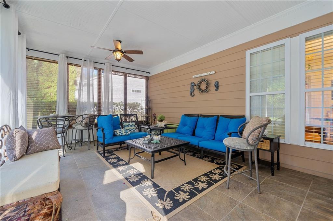
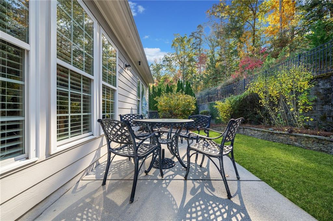
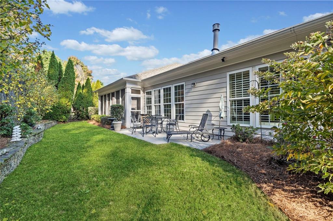
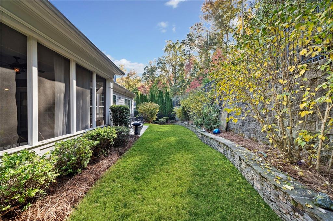
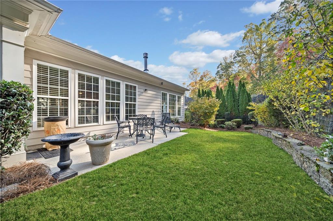
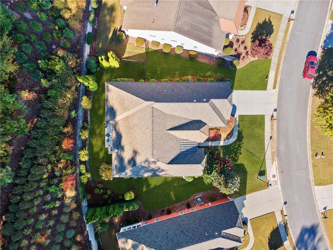
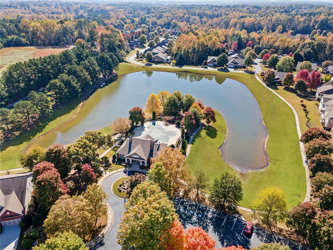
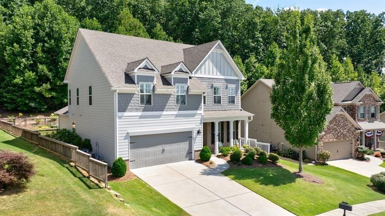
 MLS# 409347424
MLS# 409347424 