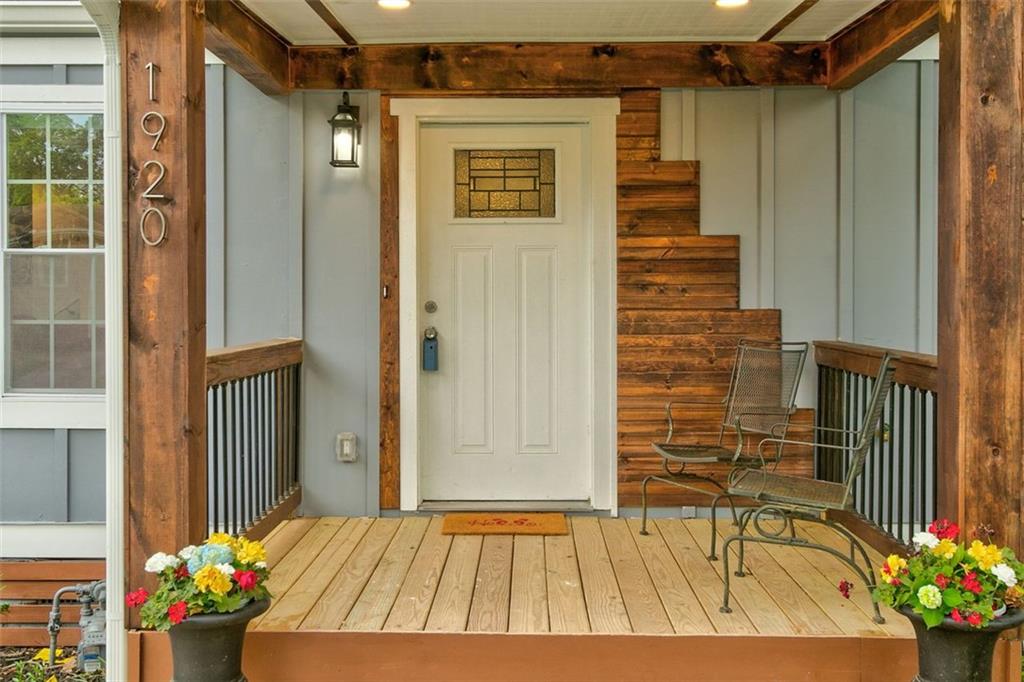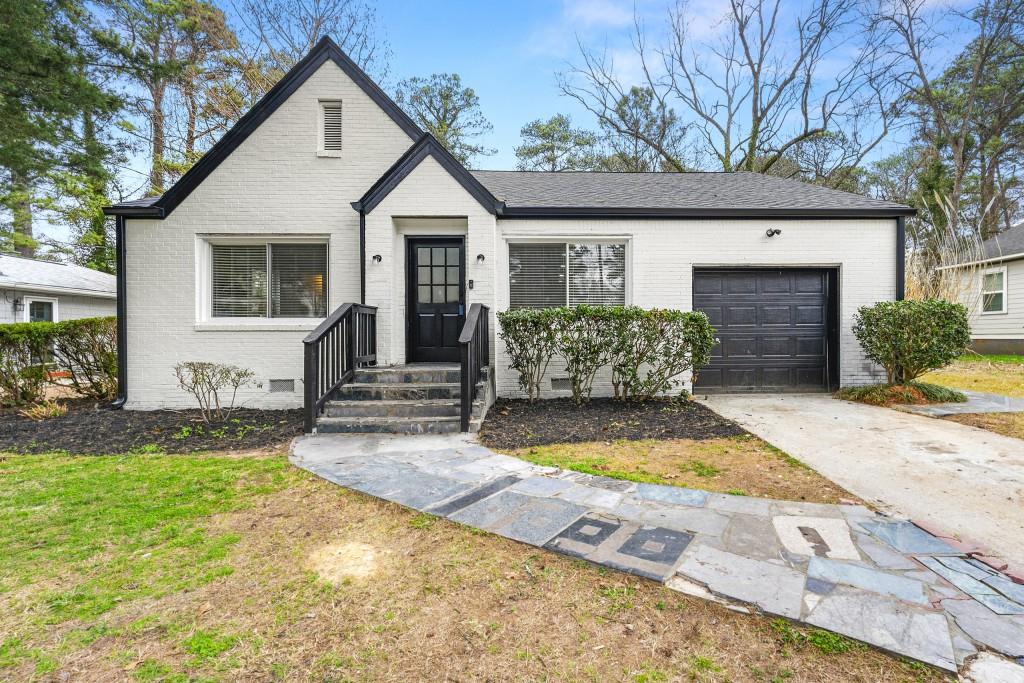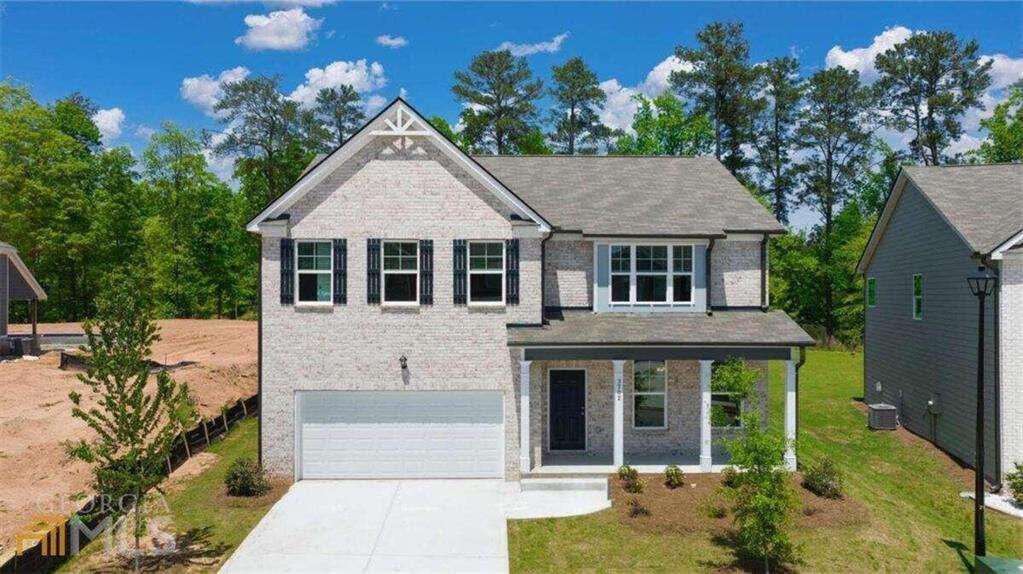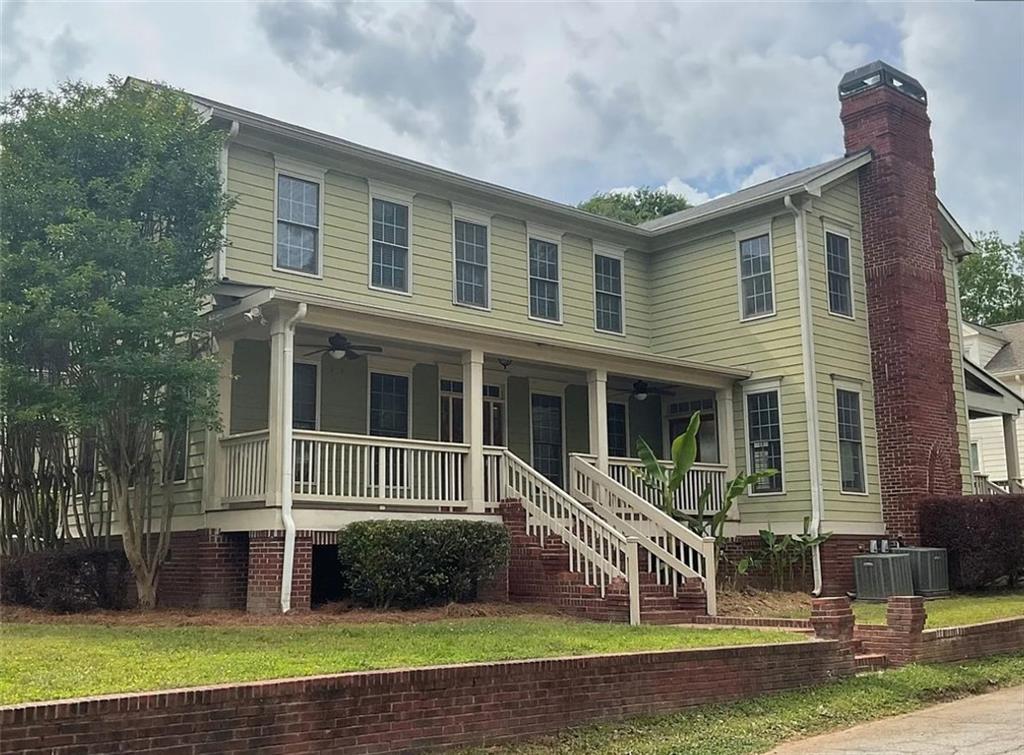6779 Foxfire Place Atlanta GA 30349, MLS# 402527786
Atlanta, GA 30349
- 4Beds
- 2Full Baths
- 1Half Baths
- N/A SqFt
- 2004Year Built
- 0.31Acres
- MLS# 402527786
- Residential
- Single Family Residence
- Active
- Approx Time on Market2 months, 10 days
- AreaN/A
- CountyFulton - GA
- Subdivision Cooks Landing
Overview
Discover this spacious and inviting home offering a welcoming floor plan that spans over 2900 sqft. Set on a generous 1/3 acre, corner lot, this space is ideal for building another property for family or income, (no restrictions). Or feel free to fence in the huge lot and make it your sacred space. Inside features four bedrooms and two and a half baths, with a bright airy, floor plan. The kitchen and living space are perfect for entertaining and everyday living. The master suite upstairs is a retreat of its own, boasting a large bathroom with a walk-in closet. Additionally, this home offers a two-car garage and well-maintained yard. This home perfectly combines comfort and sophistication in a very desirable location with so much opportunity. Go Show Now!!
Association Fees / Info
Hoa Fees: 525
Hoa: Yes
Hoa Fees Frequency: Annually
Hoa Fees: 525
Community Features: Clubhouse, Homeowners Assoc, Near Schools, Near Shopping, Pool, Sidewalks
Hoa Fees Frequency: Annually
Bathroom Info
Halfbaths: 1
Total Baths: 3.00
Fullbaths: 2
Room Bedroom Features: Double Master Bedroom
Bedroom Info
Beds: 4
Building Info
Habitable Residence: No
Business Info
Equipment: None
Exterior Features
Fence: None
Patio and Porch: None
Exterior Features: None
Road Surface Type: Asphalt
Pool Private: No
County: Fulton - GA
Acres: 0.31
Pool Desc: None
Fees / Restrictions
Financial
Original Price: $395,000
Owner Financing: No
Garage / Parking
Parking Features: Carport, Garage, Garage Door Opener
Green / Env Info
Green Energy Generation: None
Handicap
Accessibility Features: None
Interior Features
Security Ftr: None
Fireplace Features: Electric
Levels: Two
Appliances: Dishwasher, Dryer, Gas Range, Microwave, Washer
Laundry Features: In Hall, Upper Level
Interior Features: Entrance Foyer, Entrance Foyer 2 Story, High Ceilings 9 ft Main, High Ceilings 10 ft Upper, Walk-In Closet(s)
Flooring: Carpet, Laminate
Spa Features: None
Lot Info
Lot Size Source: Public Records
Lot Features: Back Yard, Corner Lot
Lot Size: x
Misc
Property Attached: No
Home Warranty: No
Open House
Other
Other Structures: None
Property Info
Construction Materials: Brick Front, HardiPlank Type
Year Built: 2,004
Property Condition: Resale
Roof: Composition
Property Type: Residential Detached
Style: A-Frame, Traditional
Rental Info
Land Lease: No
Room Info
Kitchen Features: Kitchen Island, Pantry, Tile Counters, View to Family Room
Room Master Bathroom Features: Double Vanity,Separate Tub/Shower,Soaking Tub
Room Dining Room Features: Open Concept
Special Features
Green Features: None
Special Listing Conditions: None
Special Circumstances: Sold As/Is
Sqft Info
Building Area Total: 2980
Building Area Source: Public Records
Tax Info
Tax Amount Annual: 5359
Tax Year: 2,023
Tax Parcel Letter: 09F-4200-0165-214-3
Unit Info
Utilities / Hvac
Cool System: Ceiling Fan(s), Central Air
Electric: 110 Volts
Heating: Central, Electric
Utilities: Cable Available, Electricity Available, Natural Gas Available, Water Available
Sewer: Public Sewer
Waterfront / Water
Water Body Name: None
Water Source: Public
Waterfront Features: None
Directions
GPS/WAZEListing Provided courtesy of Homesmart
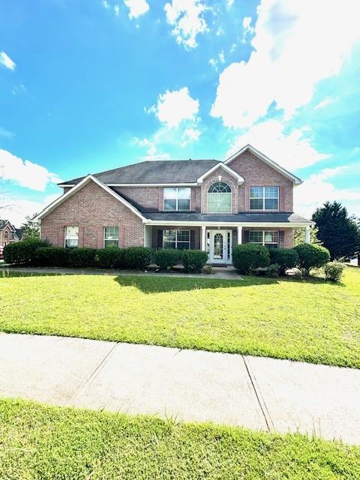
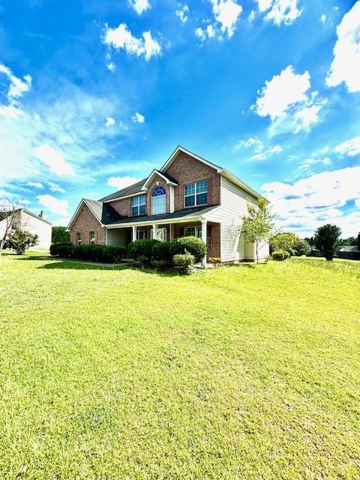
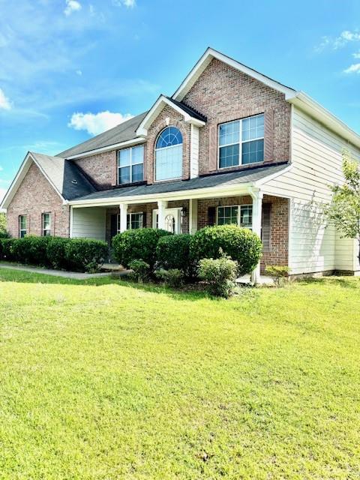
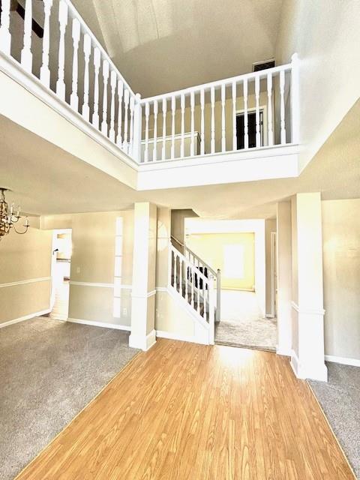
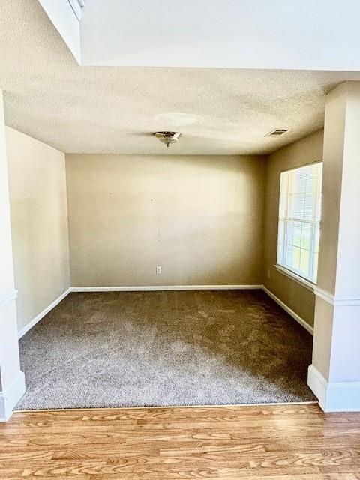
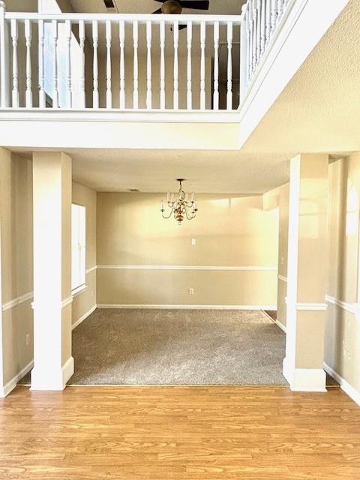
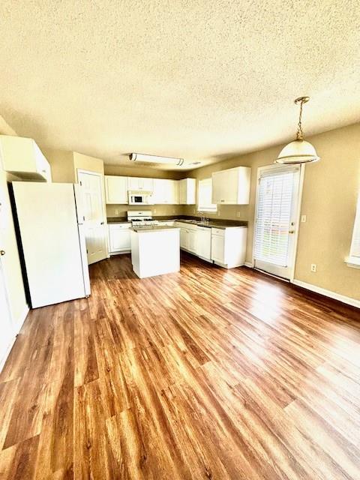
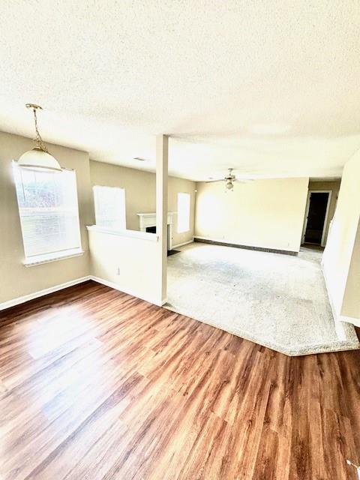
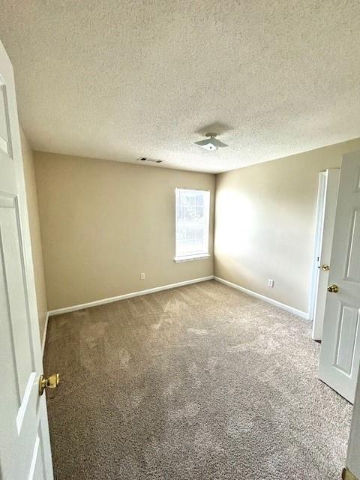
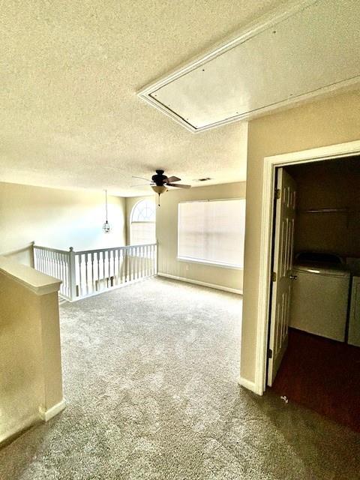
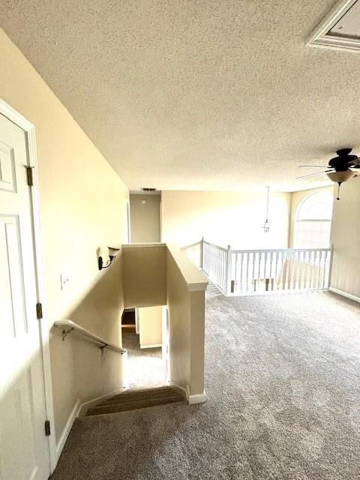
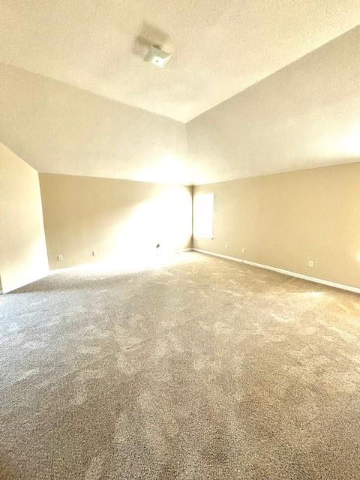
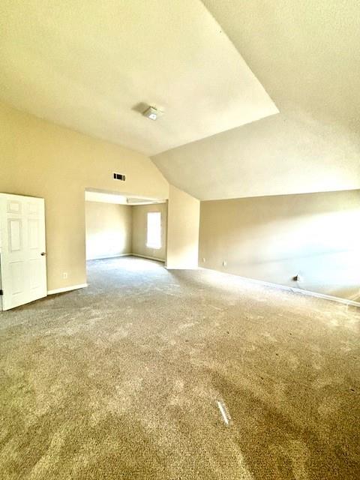
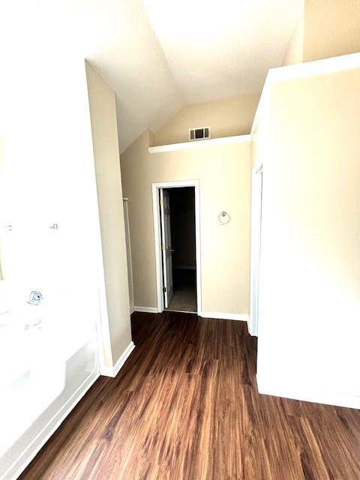
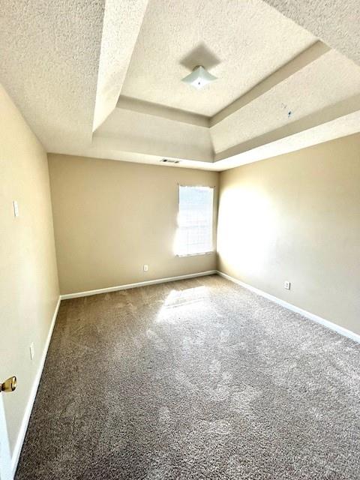
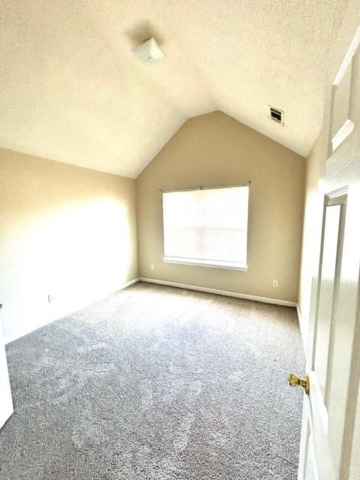
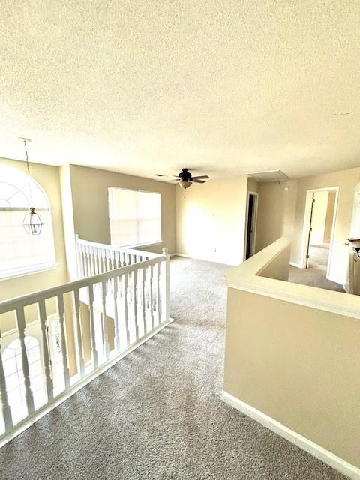
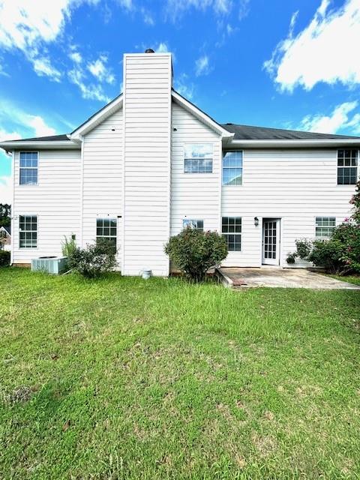
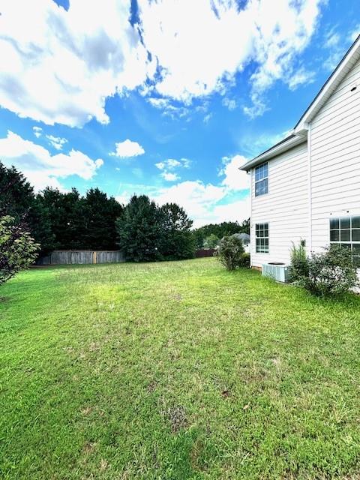
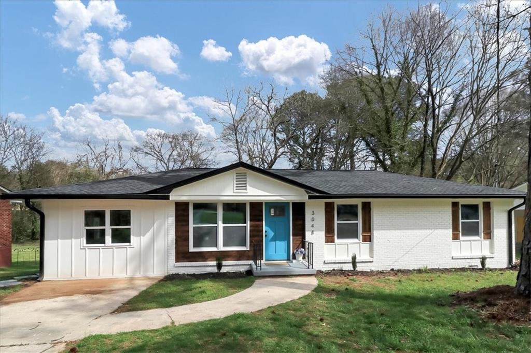
 MLS# 7352884
MLS# 7352884 