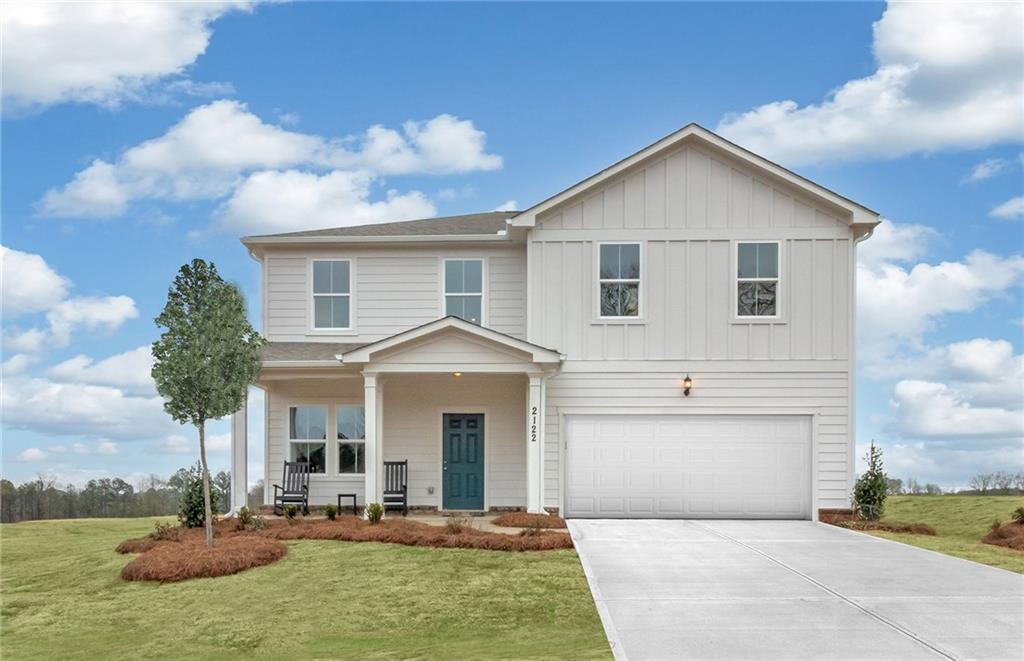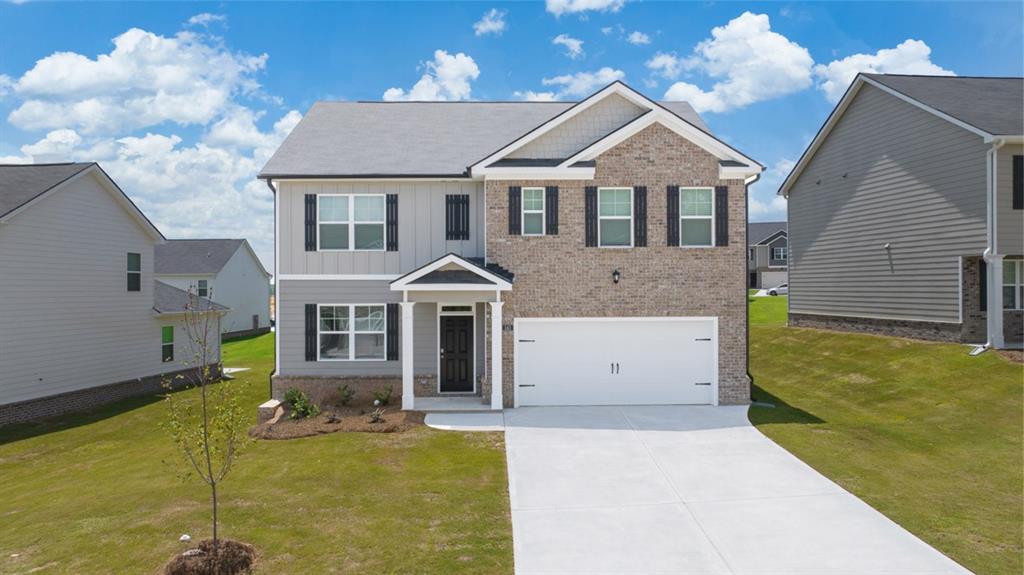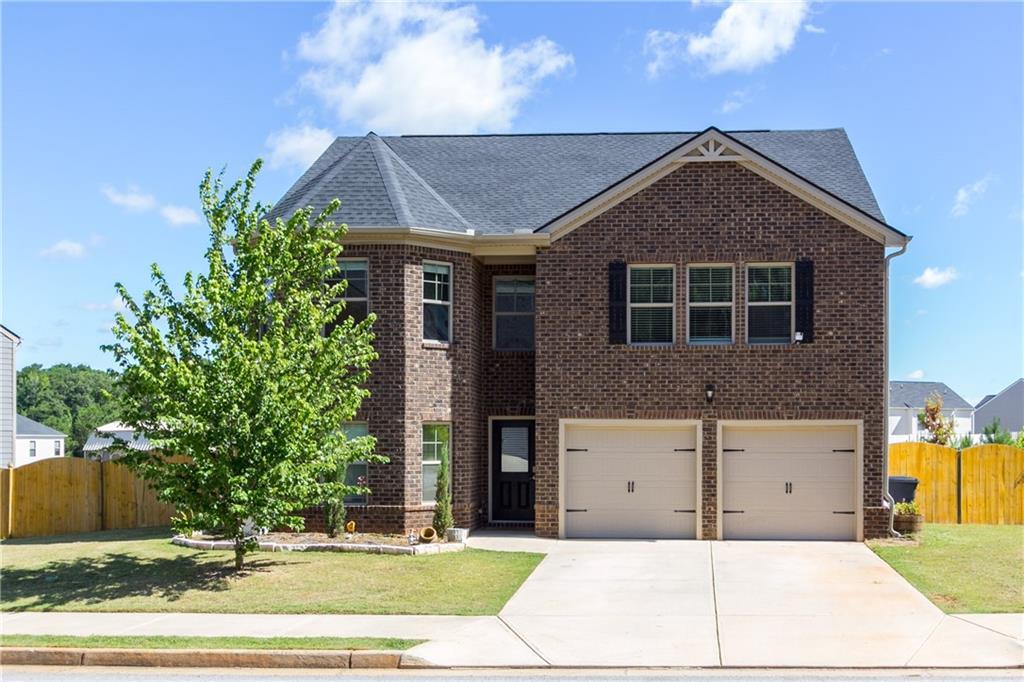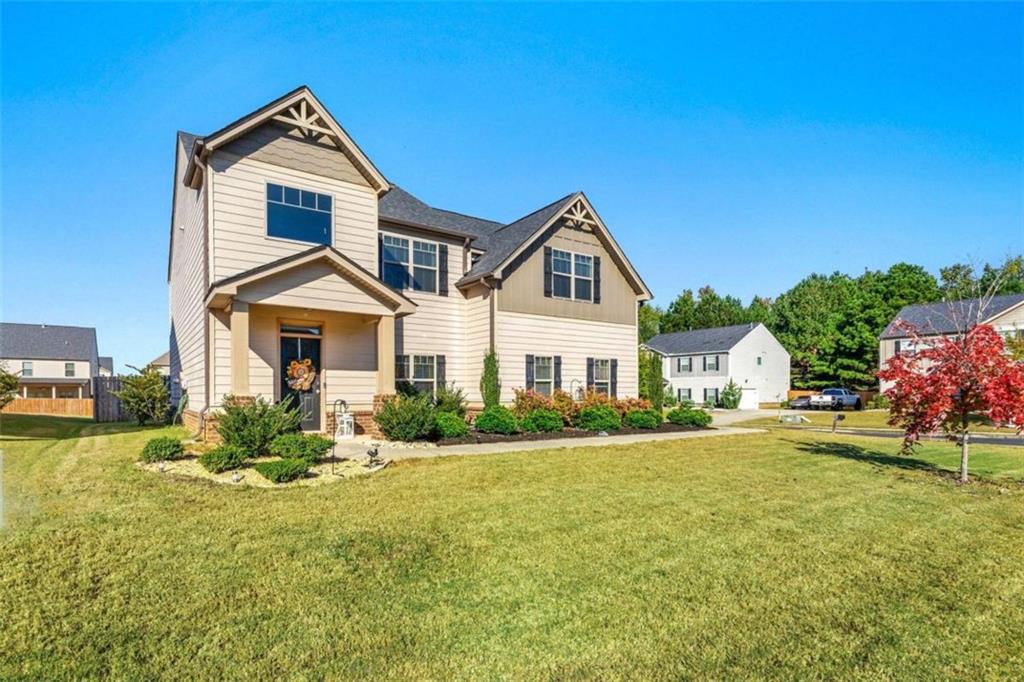684 Overlook Road Covington GA 30014, MLS# 411138937
Covington, GA 30014
- 5Beds
- 3Full Baths
- N/AHalf Baths
- N/A SqFt
- 2022Year Built
- 0.27Acres
- MLS# 411138937
- Residential
- Single Family Residence
- Active
- Approx Time on Market4 days
- AreaN/A
- CountyWalton - GA
- Subdivision The Enclave at Dial Farm
Overview
Move in your new home for the holidays! Beautiful 'like new' Traditional Style Home in the Walnut Grove School District! This home was the previous model home for the development. Step inside to the open concept floor plan with LVP flooring on the main level. The kitchen has granite countertops, breakfast bar, and stainless steel appliances. There is a guest bedroom and full bath on the main level. The guest bedroom could be utilized as a home office. Upstairs are 4 additional bedrooms and 2 baths. The primary bath has a soaking tub and separate shower and a double vanity. This property has been well maintained and ready for a new family. The subdivision has a playground area and basketball court.
Association Fees / Info
Hoa: Yes
Hoa Fees Frequency: Annually
Hoa Fees: 500
Community Features: Homeowners Assoc, Playground, Sidewalks
Association Fee Includes: Maintenance Grounds
Bathroom Info
Main Bathroom Level: 1
Total Baths: 3.00
Fullbaths: 3
Room Bedroom Features: Oversized Master
Bedroom Info
Beds: 5
Building Info
Habitable Residence: No
Business Info
Equipment: None
Exterior Features
Fence: None
Patio and Porch: Front Porch
Exterior Features: None
Road Surface Type: Asphalt
Pool Private: No
County: Walton - GA
Acres: 0.27
Pool Desc: None
Fees / Restrictions
Financial
Original Price: $397,400
Owner Financing: No
Garage / Parking
Parking Features: Attached, Garage, Kitchen Level
Green / Env Info
Green Energy Generation: None
Handicap
Accessibility Features: None
Interior Features
Security Ftr: Carbon Monoxide Detector(s), Fire Alarm, Smoke Detector(s)
Fireplace Features: None
Levels: Two
Appliances: Dishwasher, Microwave, Refrigerator
Laundry Features: Upper Level
Interior Features: Disappearing Attic Stairs, Double Vanity, Entrance Foyer
Flooring: Carpet, Laminate
Spa Features: None
Lot Info
Lot Size Source: Assessor
Lot Features: Cul-De-Sac
Misc
Property Attached: No
Home Warranty: No
Open House
Other
Other Structures: None
Property Info
Construction Materials: Cement Siding, Concrete
Year Built: 2,022
Property Condition: Resale
Roof: Composition
Property Type: Residential Detached
Style: Craftsman, Traditional
Rental Info
Land Lease: No
Room Info
Kitchen Features: Breakfast Bar, Pantry, Solid Surface Counters
Room Master Bathroom Features: Double Vanity,Separate Tub/Shower,Soaking Tub
Room Dining Room Features: Great Room
Special Features
Green Features: Windows
Special Listing Conditions: None
Special Circumstances: None
Sqft Info
Building Area Total: 2327
Building Area Source: Owner
Tax Info
Tax Amount Annual: 5403
Tax Year: 2,023
Tax Parcel Letter: NW01A00000021000
Unit Info
Utilities / Hvac
Cool System: Ceiling Fan(s), Central Air, Electric
Electric: 110 Volts, 220 Volts
Heating: Central, Electric, Heat Pump
Utilities: Cable Available, Electricity Available, Phone Available, Sewer Available, Water Available
Sewer: Public Sewer
Waterfront / Water
Water Body Name: None
Water Source: Public
Waterfront Features: None
Directions
From Loganville take Highway 81 S to Walnut Grove. Turn left on Highway 138. Take a right into the subdivision, and the property will be on the left.Listing Provided courtesy of Classic Home Collection, Inc.
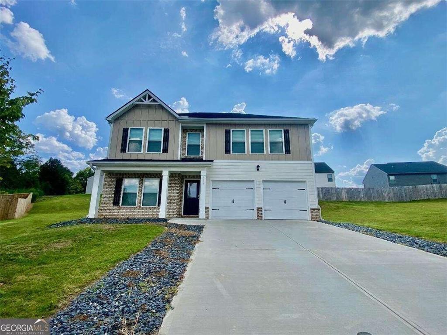
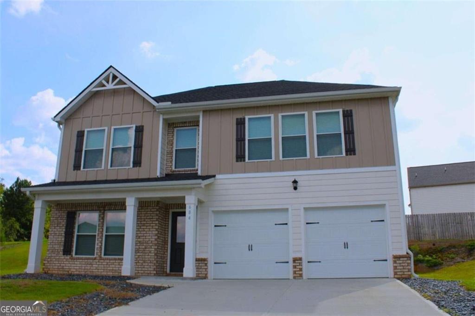
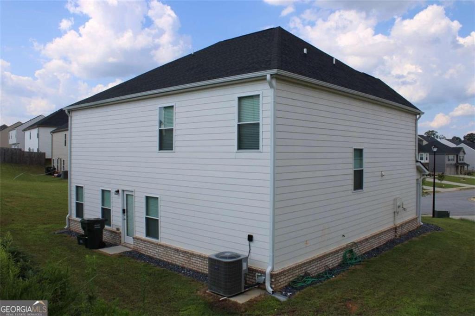
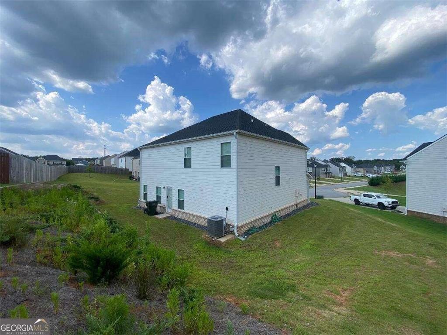
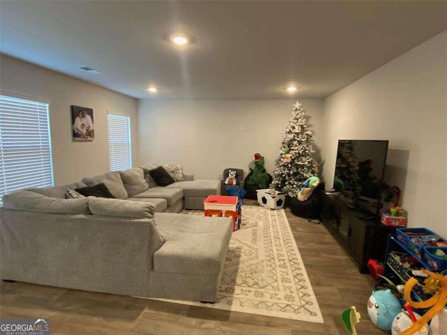
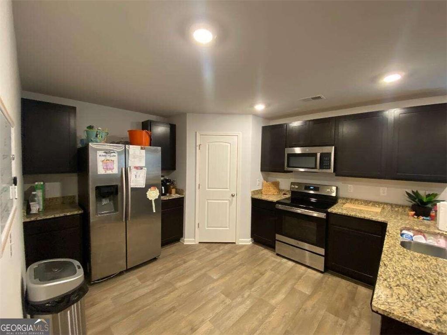
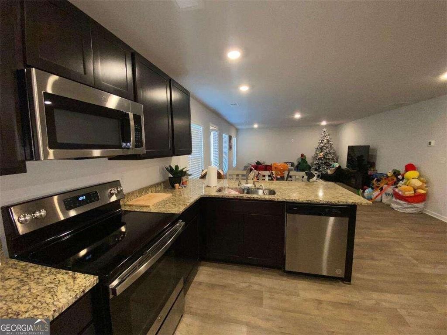
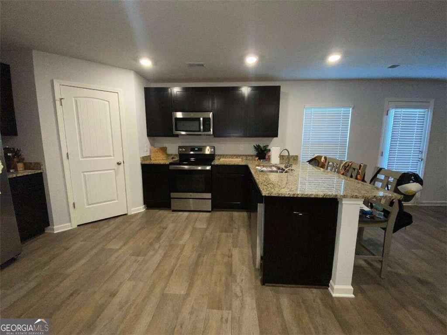
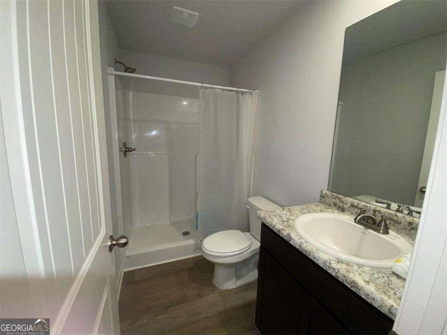
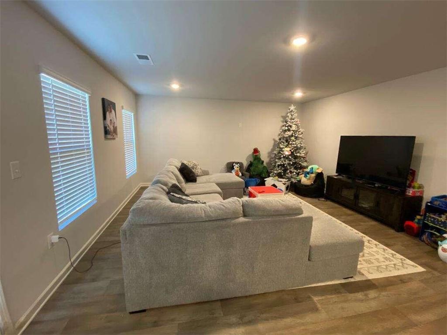
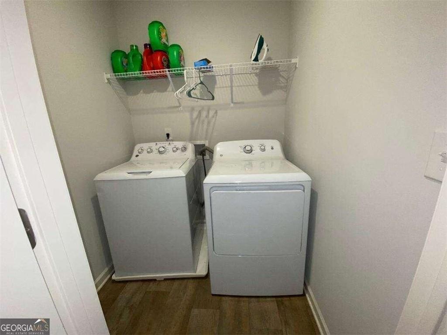
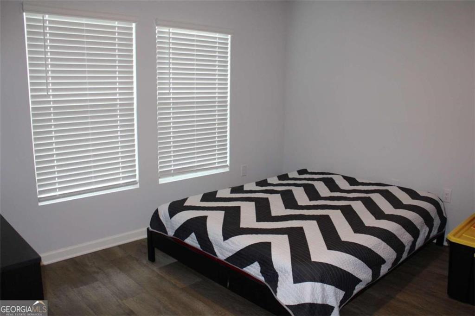
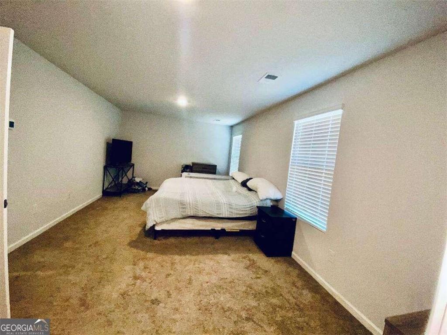
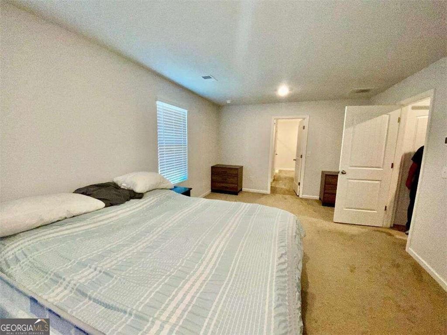
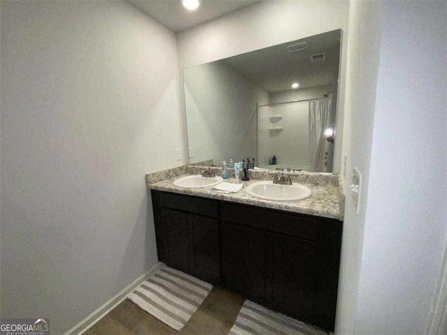
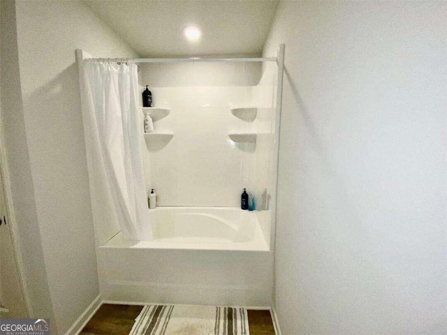
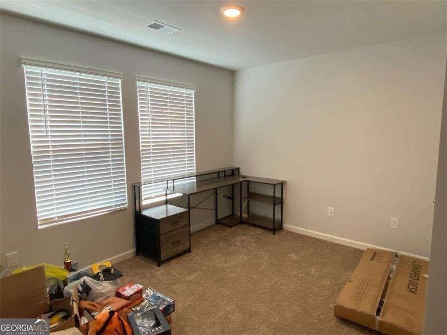
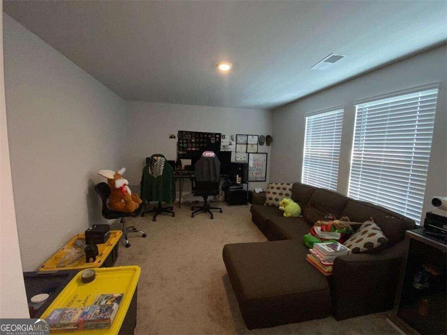
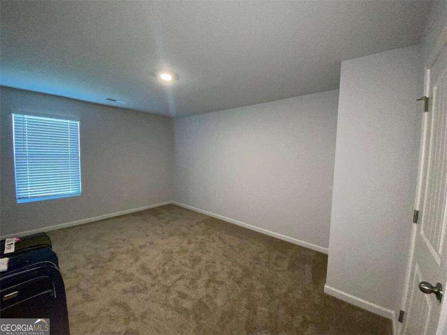
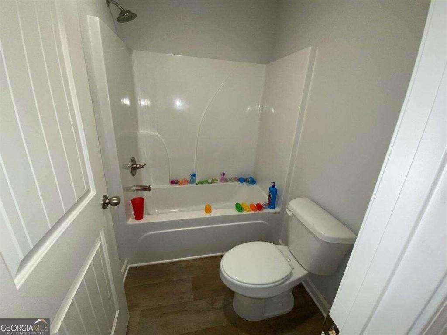
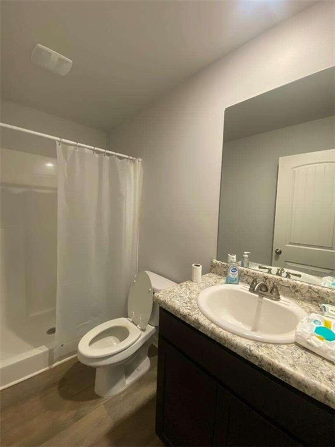
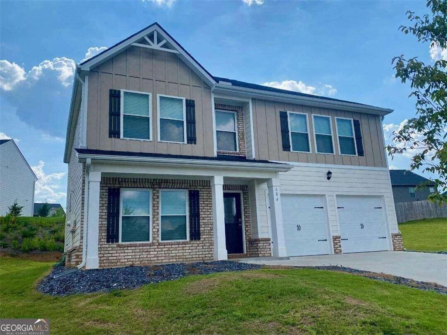
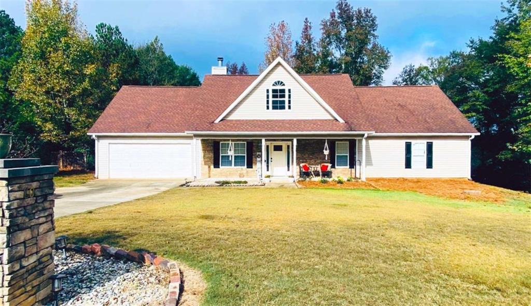
 MLS# 411285941
MLS# 411285941 