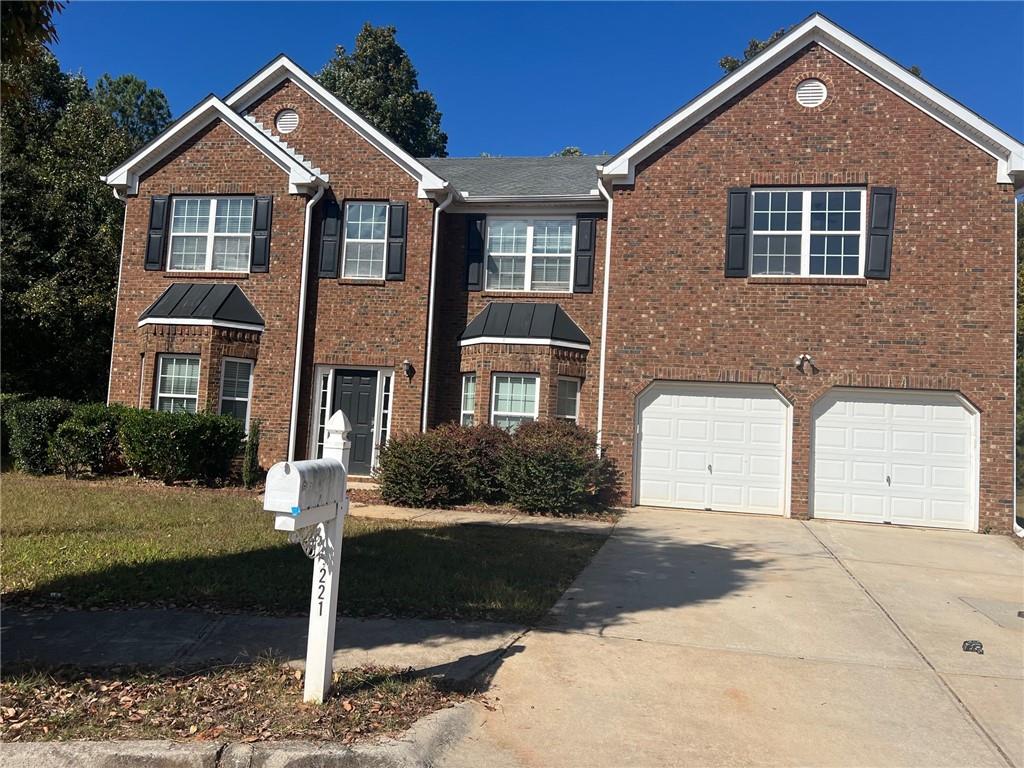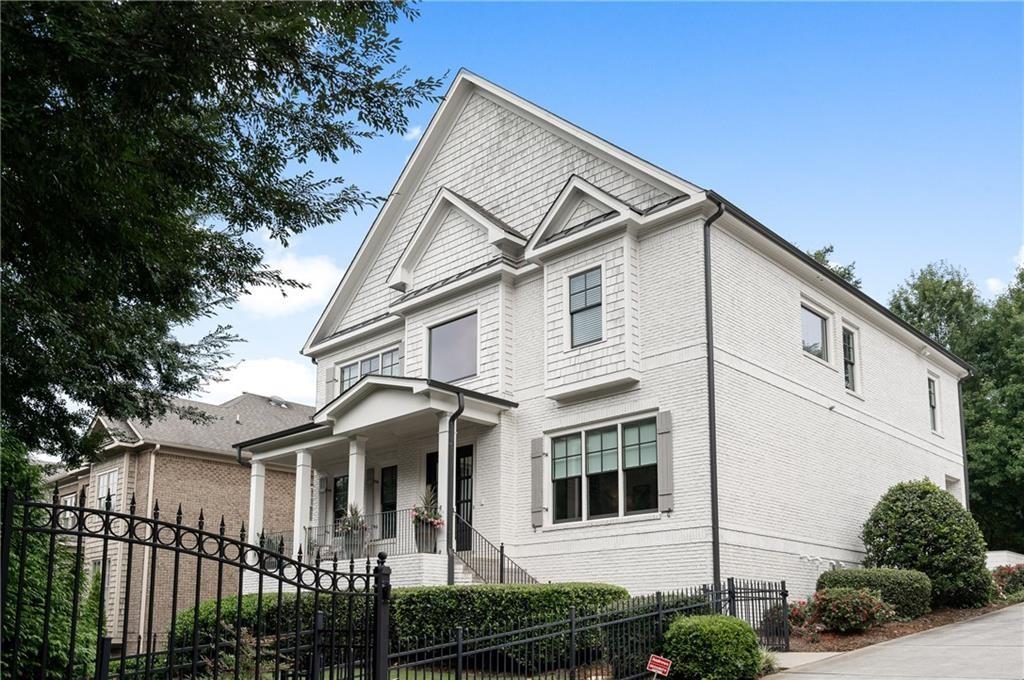6940 Cainwood Drive Atlanta GA 30349, MLS# 383884781
Atlanta, GA 30349
- 4Beds
- 2Full Baths
- N/AHalf Baths
- N/A SqFt
- 1974Year Built
- 0.34Acres
- MLS# 383884781
- Rental
- Single Family Residence
- Active
- Approx Time on Market6 months, 8 days
- AreaN/A
- CountyFulton - GA
- Subdivision Pinetree
Overview
NEW LUXURY RENTAL! Explore the epitome of luxury living in ATL! This new rental boasts 4 bedrooms, 2 baths, a spacious living room, and a wide-open kitchen with walk out to deck, with a great back heard. This home feature a walk in in laundry room and dont overlook the enormous flex room - a gem you wont want to miss! Call myself or Kimberly for more details we are the KEY to your future.
Association Fees / Info
Hoa: No
Community Features: None
Pets Allowed: Yes
Bathroom Info
Total Baths: 2.00
Fullbaths: 2
Room Bedroom Features: None
Bedroom Info
Beds: 4
Building Info
Habitable Residence: Yes
Business Info
Equipment: None
Exterior Features
Fence: None
Patio and Porch: Front Porch, Rear Porch
Exterior Features: Private Yard, Rain Gutters
Road Surface Type: Asphalt
Pool Private: No
County: Fulton - GA
Acres: 0.34
Pool Desc: None
Fees / Restrictions
Financial
Original Price: $2,200
Owner Financing: Yes
Garage / Parking
Parking Features: Garage
Green / Env Info
Handicap
Accessibility Features: None
Interior Features
Security Ftr: None
Fireplace Features: None
Levels: Multi/Split
Appliances: Dishwasher, Electric Oven, Electric Range, Microwave, Refrigerator
Laundry Features: Lower Level
Interior Features: Beamed Ceilings, Crown Molding
Flooring: Ceramic Tile, Laminate
Spa Features: None
Lot Info
Lot Size Source: Public Records
Lot Features: Back Yard
Lot Size: x
Misc
Property Attached: No
Home Warranty: Yes
Other
Other Structures: None
Property Info
Construction Materials: HardiPlank Type
Year Built: 1,974
Date Available: 2024-05-06T00:00:00
Furnished: Nego
Roof: Composition
Property Type: Residential Lease
Style: Contemporary, Farmhouse
Rental Info
Land Lease: Yes
Expense Tenant: All Utilities
Lease Term: 12 Months
Room Info
Kitchen Features: Breakfast Room, Cabinets Other, Eat-in Kitchen, Kitchen Island, Solid Surface Counters, View to Family Room, Wine Rack
Room Master Bathroom Features: Shower Only,Soaking Tub,Tub/Shower Combo
Room Dining Room Features: Great Room,Open Concept
Sqft Info
Building Area Total: 1548
Building Area Source: Public Records
Tax Info
Tax Parcel Letter: 13-0163-0001-007-0
Unit Info
Utilities / Hvac
Cool System: Ceiling Fan(s), Central Air
Heating: Central
Utilities: Cable Available, Electricity Available, Natural Gas Available, Sewer Available, Water Available
Waterfront / Water
Water Body Name: None
Waterfront Features: None
Directions
Please Use GPS. Thank you for showing.Listing Provided courtesy of The Commission Luxury Group Llc
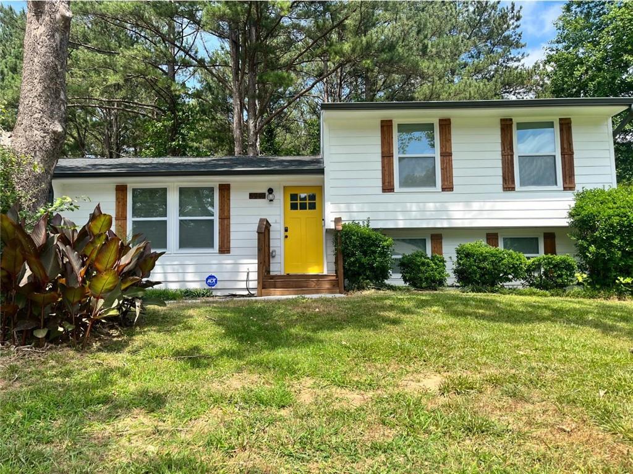
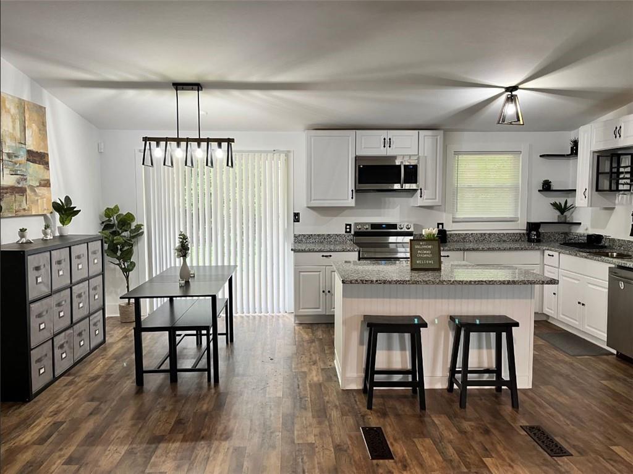
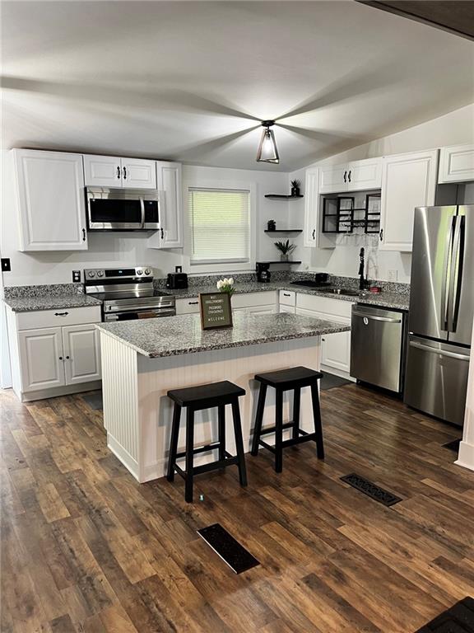
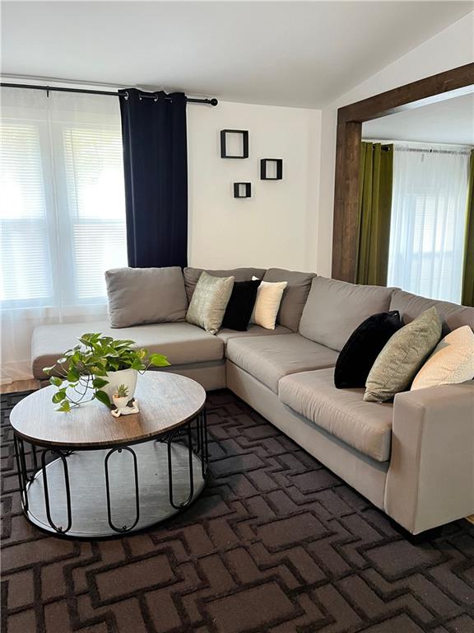
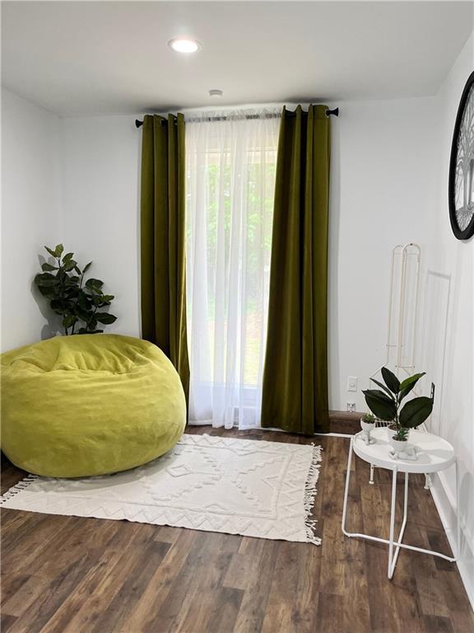
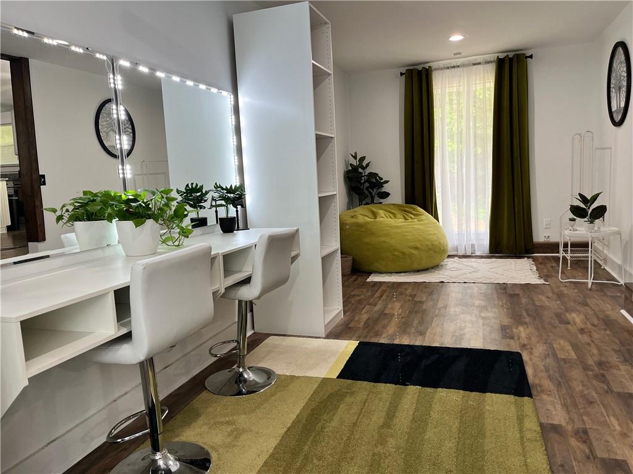
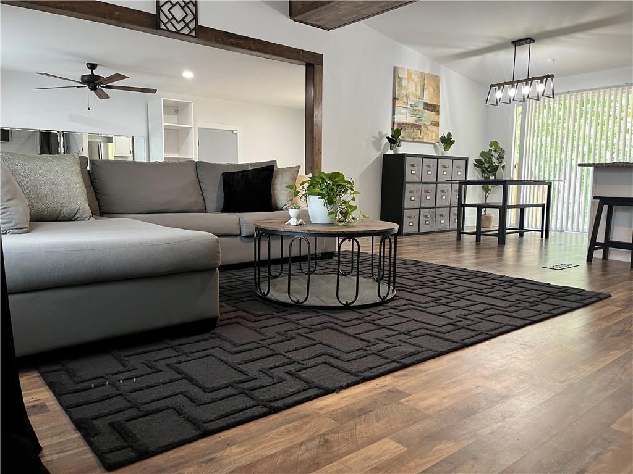
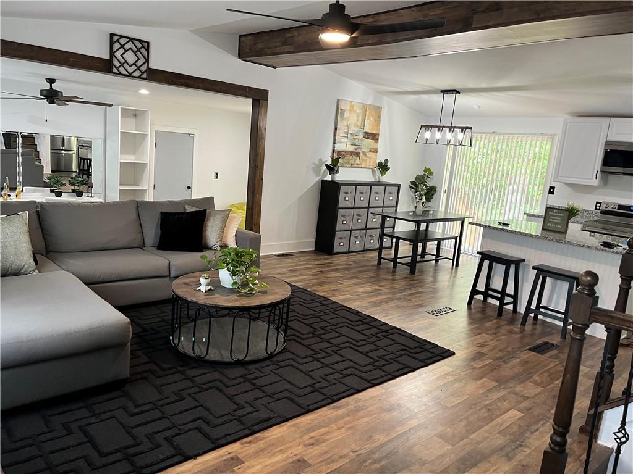
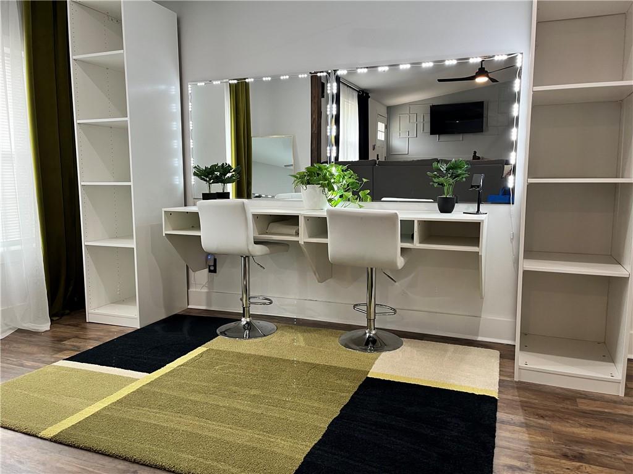
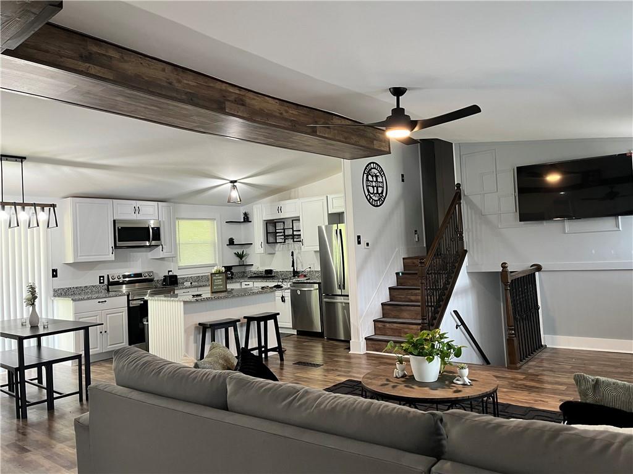
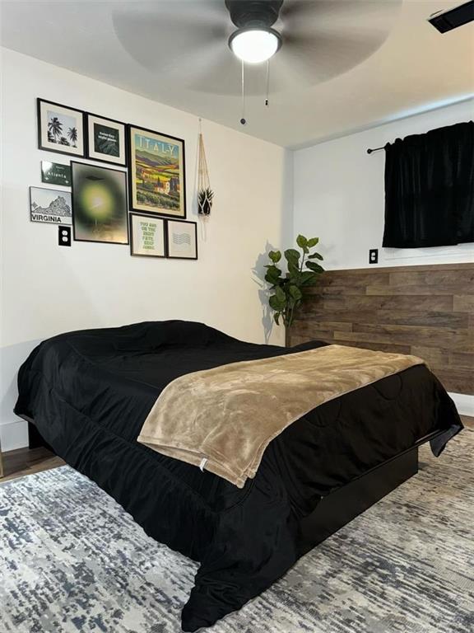
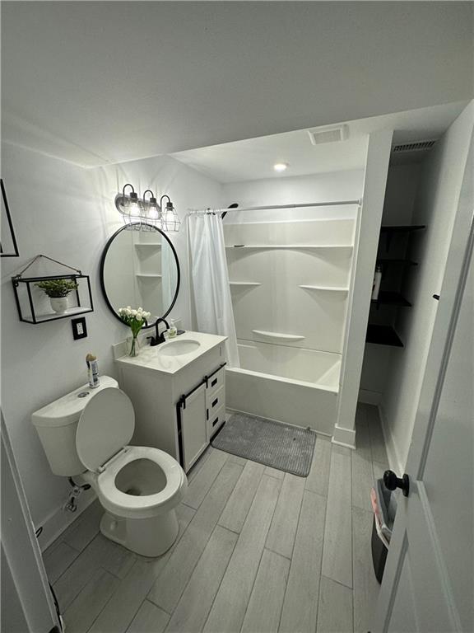
 MLS# 411670262
MLS# 411670262 