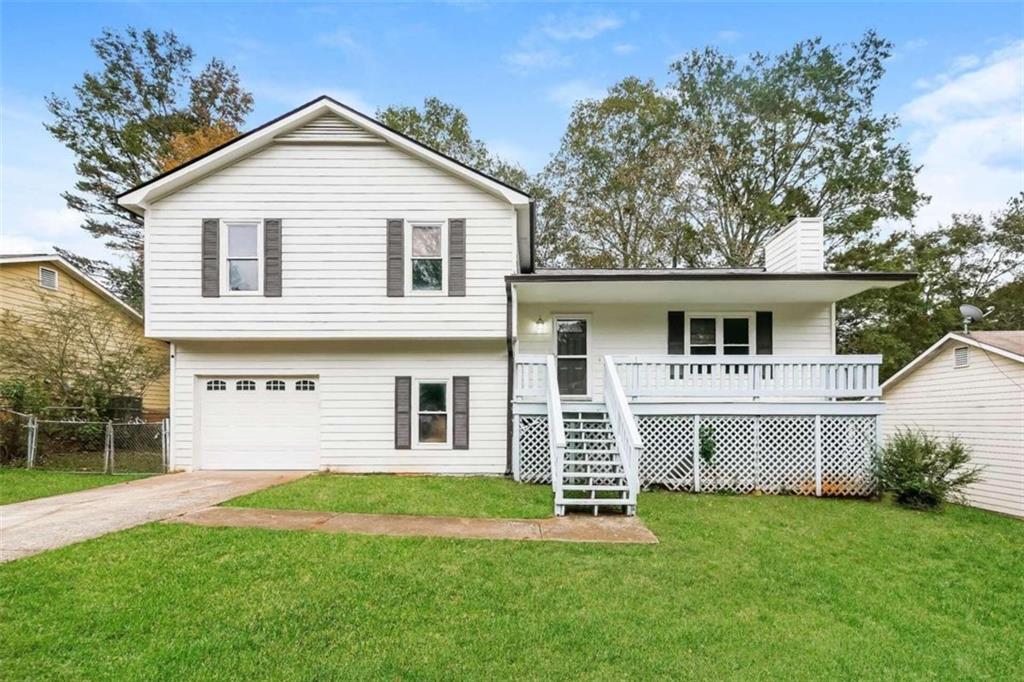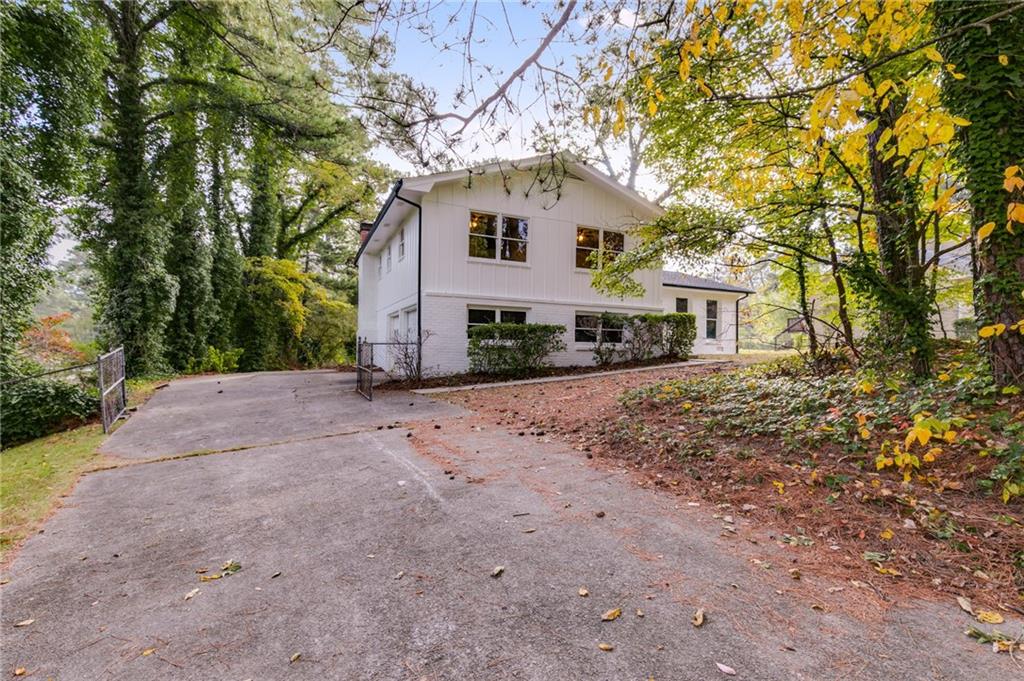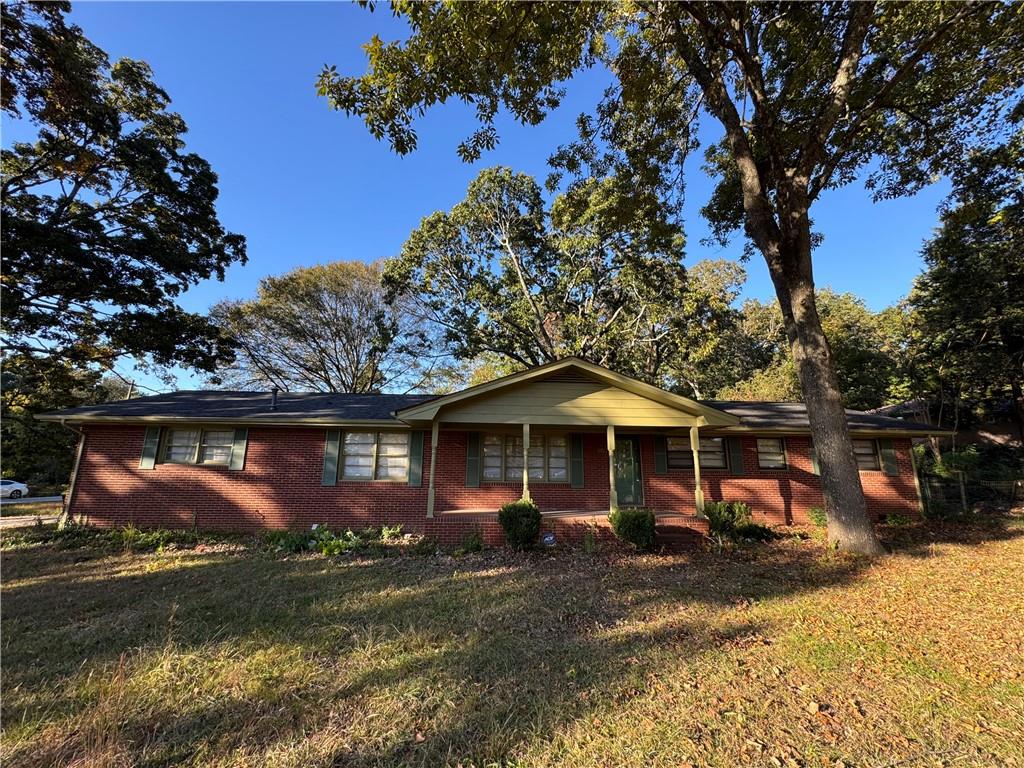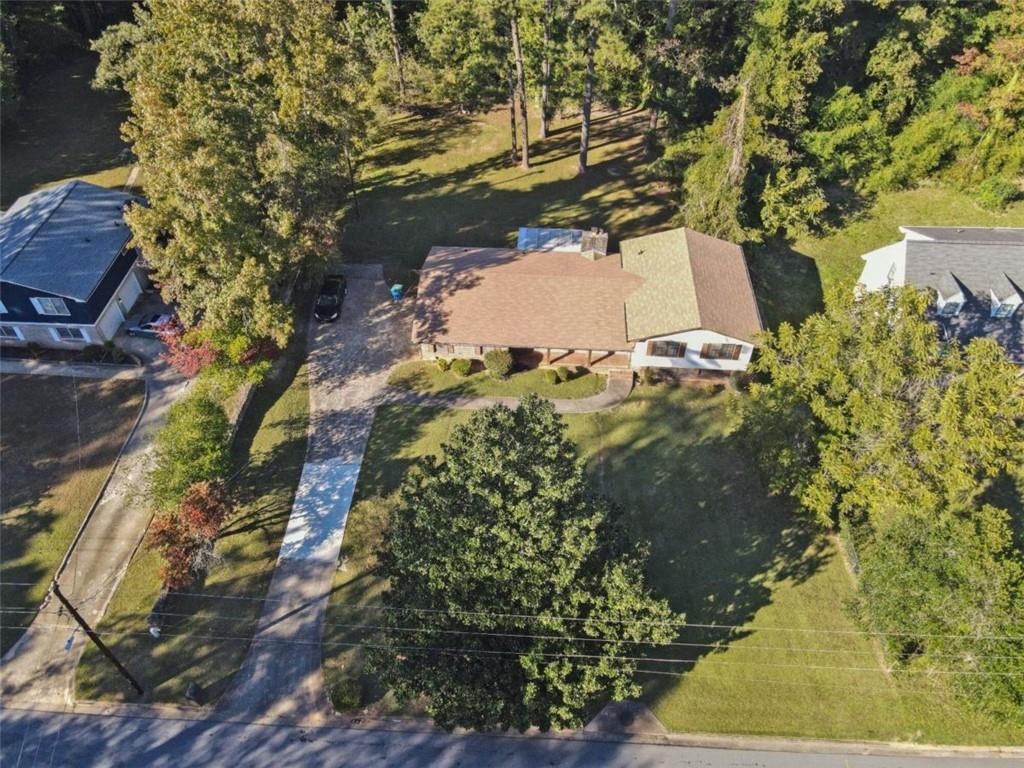6988 Eunice Drive Riverdale GA 30274, MLS# 411497496
Riverdale, GA 30274
- 4Beds
- 2Full Baths
- N/AHalf Baths
- N/A SqFt
- 1968Year Built
- 0.32Acres
- MLS# 411497496
- Residential
- Single Family Residence
- Active
- Approx Time on Market4 days
- AreaN/A
- CountyClayton - GA
- Subdivision River Valley
Overview
Make yourself at home in this beautifully renovated home in Riverdale! This comfortable and afforable property is located just 15 minutes from downtown Atlanta and 5 minutes away from restaurants, shopping, and any ammenity you could imagine. The home features updated kitchen and bathrooms, all new premium appliances, all new plumbing and electric fixtures, all electric utilities, all LED lighting, 2024 HVAC, a spacious 1/3 acre lot, and so much more. The backyard features coveted private spacious offstreet parking for multiple vehicles and a large 2 car garage. The lot features several gorgeous mature oak trees for summertime shade and year-round wildlife. FHA, VA, conventional, and other financing will be considered. Schedule a showing today!
Association Fees / Info
Hoa: No
Community Features: None
Bathroom Info
Main Bathroom Level: 2
Total Baths: 2.00
Fullbaths: 2
Room Bedroom Features: Master on Main
Bedroom Info
Beds: 4
Building Info
Habitable Residence: No
Business Info
Equipment: None
Exterior Features
Fence: Chain Link
Patio and Porch: Front Porch, Rear Porch
Exterior Features: None
Road Surface Type: Asphalt
Pool Private: No
County: Clayton - GA
Acres: 0.32
Pool Desc: None
Fees / Restrictions
Financial
Original Price: $262,500
Owner Financing: No
Garage / Parking
Parking Features: Detached, Driveway, Garage, Garage Door Opener, Parking Pad
Green / Env Info
Green Energy Generation: None
Handicap
Accessibility Features: None
Interior Features
Security Ftr: Fire Alarm
Fireplace Features: None
Levels: One
Appliances: Dishwasher, Disposal, Electric Range, Electric Water Heater, Microwave, Refrigerator, Washer
Laundry Features: Electric Dryer Hookup
Interior Features: Recessed Lighting
Flooring: Carpet, Luxury Vinyl
Spa Features: None
Lot Info
Lot Size Source: Public Records
Lot Features: Back Yard, Front Yard, Landscaped, Level
Lot Size: 142 x 96
Misc
Property Attached: No
Home Warranty: No
Open House
Other
Other Structures: None
Property Info
Construction Materials: Brick 4 Sides
Year Built: 1,968
Property Condition: Updated/Remodeled
Roof: Asbestos Shingle
Property Type: Residential Detached
Style: Mid-Century Modern
Rental Info
Land Lease: No
Room Info
Kitchen Features: Cabinets White, Stone Counters
Room Master Bathroom Features: Shower Only
Room Dining Room Features: None
Special Features
Green Features: Appliances
Special Listing Conditions: None
Special Circumstances: None
Sqft Info
Building Area Total: 1300
Building Area Source: Builder
Tax Info
Tax Amount Annual: 862
Tax Year: 2,023
Tax Parcel Letter: 13-0172A-00A-014
Unit Info
Utilities / Hvac
Cool System: Central Air
Electric: 220 Volts, 220 Volts in Garage, 220 Volts in Laundry
Heating: Electric
Utilities: Cable Available, Electricity Available, Phone Available, Sewer Available, Water Available
Sewer: Public Sewer
Waterfront / Water
Water Body Name: None
Water Source: Public
Waterfront Features: None
Directions
GPSListing Provided courtesy of Wynd Realty Llc
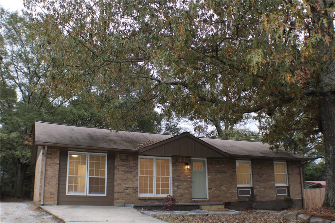
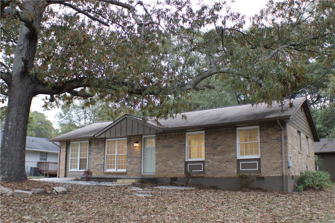
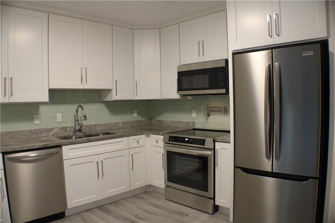
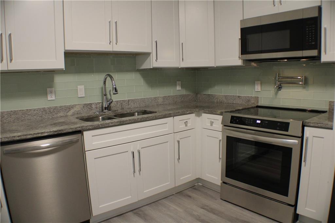
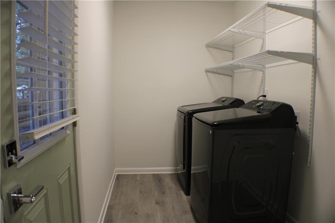
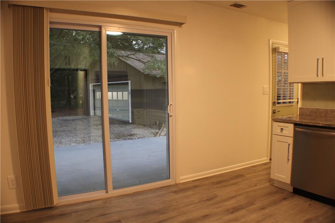
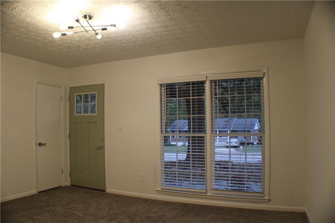
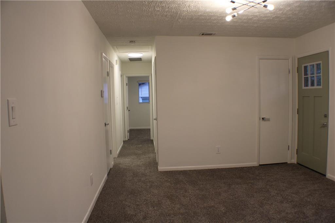
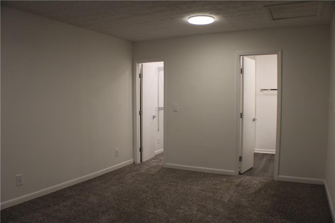
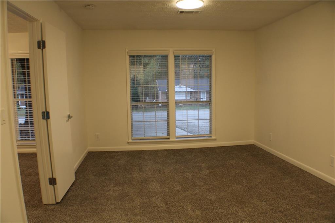
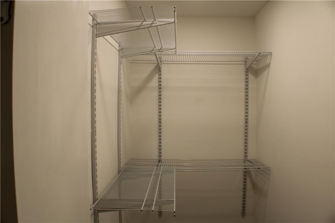
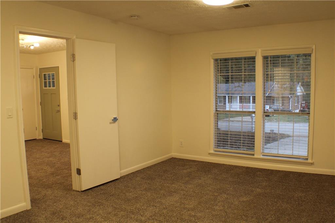
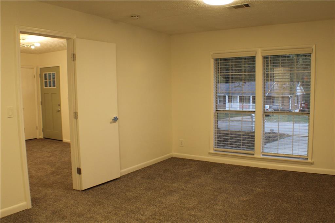
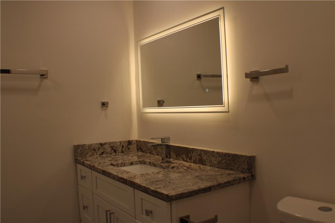
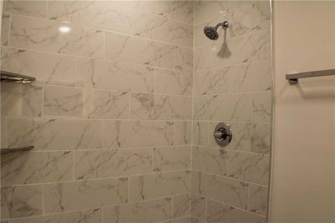
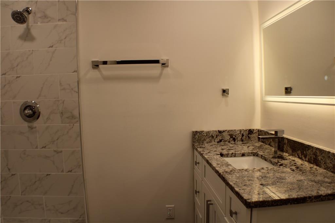
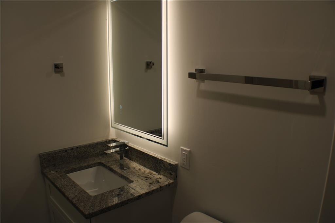
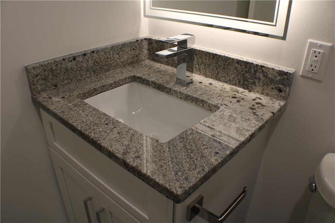
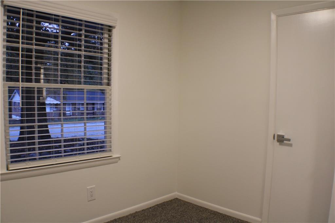
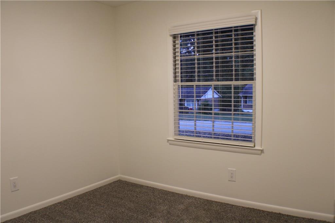
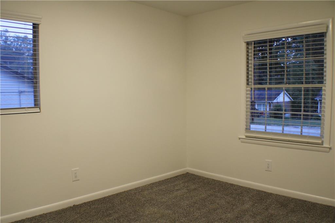
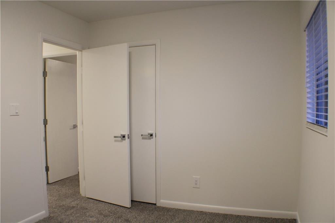
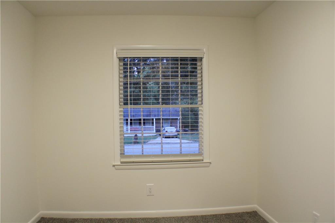
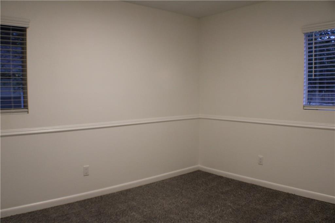
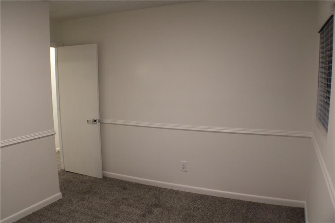
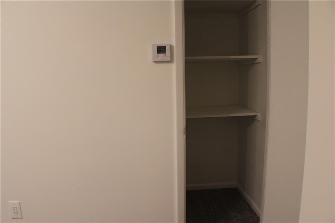
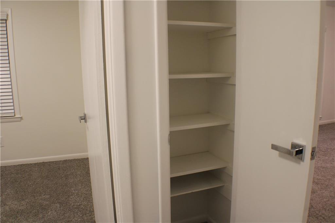
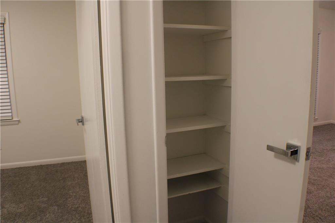
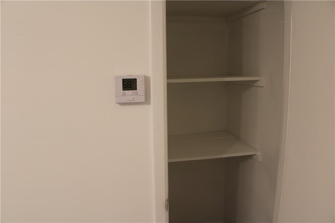
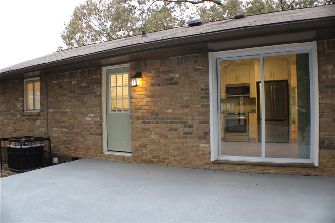
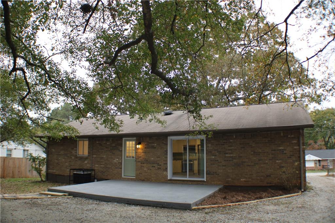
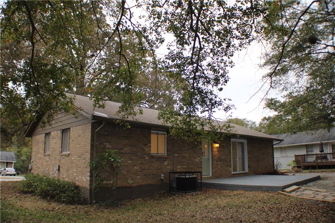
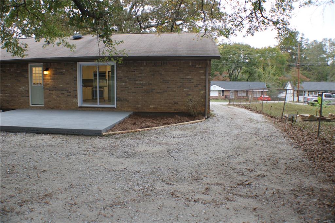
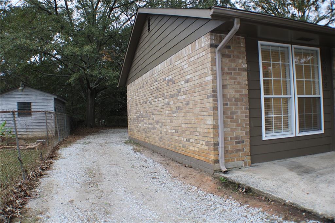
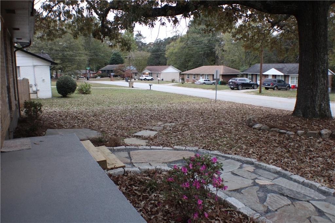
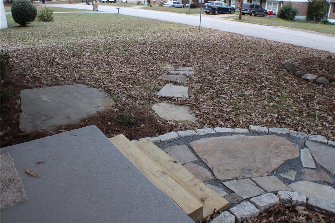
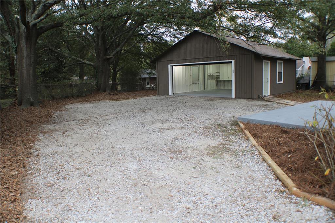
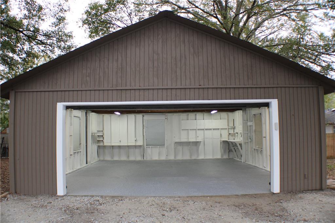
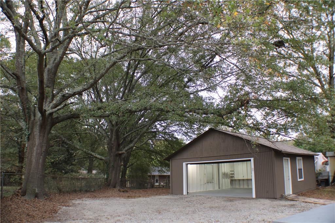
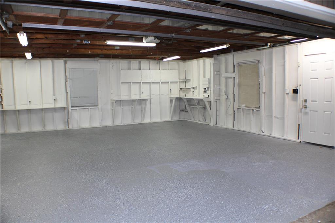
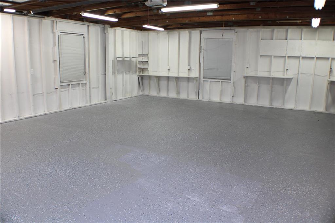
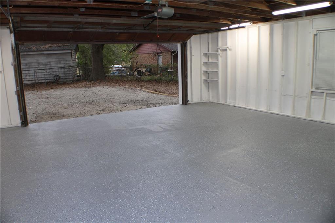
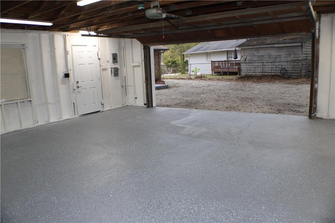
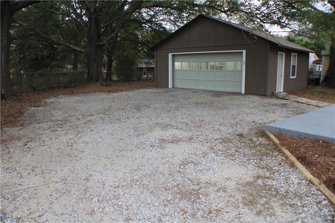
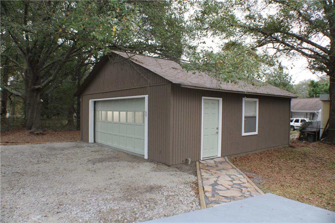
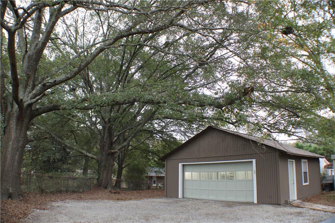
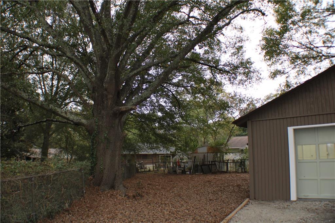
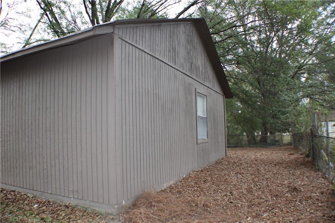
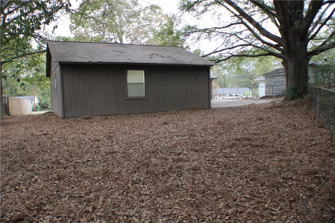
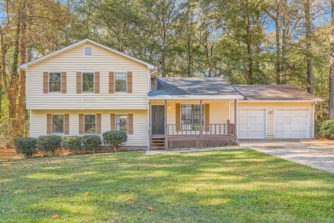
 MLS# 411725334
MLS# 411725334 