699 Norfleet Road Atlanta GA 30305, MLS# 407658492
Atlanta, GA 30305
- 6Beds
- 7Full Baths
- 1Half Baths
- N/A SqFt
- 2010Year Built
- 0.39Acres
- MLS# 407658492
- Residential
- Single Family Residence
- Active
- Approx Time on Market1 month, 5 days
- AreaN/A
- CountyFulton - GA
- Subdivision Buckhead
Overview
More than a place to call home, a luxurious experience awaits! With an array of amenities rarely discovered in sought-after, walkable neighborhood, this luxurious property draws you in as an escape from the ordinary. An impressive floorplan boasting 3 finished levels PLUS guest/pool house translates to a memorable space for making moments and memories to cherish. From the mood-setting gas lanterns to the marble Kitchen + fireside covered terrace overlooking the resort-style (heated, saline) pool and integrated spa, this majestic yet welcoming house will not disappoint! Features include large-scale rooms on the main boasting wine/bourbon room with fireplace + adjacent bar, Dining Room with French doors to stone front porch and an additional bar with chiller + ice machines, scullery, Family Room with Francois and Co. mantle/fireplace plus two sets of French doors to walk-out, covered fireside Terrace w/built-in grill + installed heating elements. Youll also find 5 bedroom suites in the main house including the prettiest Primary Suite with motorized shades + newly renovated bath (think luxe features like heated floors). Entertainers basement is a show-stopper with media room, gym and bedroom/bath plus 2-car garage and safe room. The guest/pool house is completely independent with a Kitchen that rivals many primary homes! With alley access, it can be occupied separately and function as au pair/in-law quarters, or as a pool house for entertaining. Features include full bath with walk-in shower on main, laundry center, bedroom and full bath on upper level and park pad with 220 outlet for charging. So many features that cant be listed here. This is one you must see to appreciate!
Association Fees / Info
Hoa: No
Community Features: Near Beltline, Near Public Transport, Near Schools, Near Shopping, Near Trails/Greenway
Bathroom Info
Main Bathroom Level: 1
Halfbaths: 1
Total Baths: 8.00
Fullbaths: 7
Room Bedroom Features: Oversized Master
Bedroom Info
Beds: 6
Building Info
Habitable Residence: No
Business Info
Equipment: None
Exterior Features
Fence: Fenced
Patio and Porch: Covered, Front Porch, Patio
Exterior Features: Private Yard
Road Surface Type: Asphalt
Pool Private: No
County: Fulton - GA
Acres: 0.39
Pool Desc: In Ground
Fees / Restrictions
Financial
Original Price: $2,925,000
Owner Financing: No
Garage / Parking
Parking Features: Garage
Green / Env Info
Green Energy Generation: None
Handicap
Accessibility Features: None
Interior Features
Security Ftr: Carbon Monoxide Detector(s), Security System Owned, Smoke Detector(s)
Fireplace Features: Family Room, Living Room, Outside
Levels: Three Or More
Appliances: Dishwasher, Disposal, Dryer, Gas Range, Microwave, Range Hood, Refrigerator, Washer
Laundry Features: Laundry Room, Upper Level
Interior Features: Bookcases, Entrance Foyer, High Ceilings 9 ft Lower, High Ceilings 9 ft Upper, High Ceilings 10 ft Main, Tray Ceiling(s), Walk-In Closet(s), Wet Bar
Flooring: Hardwood
Spa Features: None
Lot Info
Lot Size Source: Public Records
Lot Features: Back Yard, Landscaped, Private
Lot Size: x
Misc
Property Attached: No
Home Warranty: No
Open House
Other
Other Structures: Guest House
Property Info
Construction Materials: Other
Year Built: 2,010
Property Condition: Resale
Roof: Composition
Property Type: Residential Detached
Style: Traditional
Rental Info
Land Lease: No
Room Info
Kitchen Features: Breakfast Room, Cabinets White, Eat-in Kitchen, Kitchen Island, Pantry Walk-In, Stone Counters, View to Family Room
Room Master Bathroom Features: Bidet,Double Vanity,Separate Tub/Shower,Soaking Tu
Room Dining Room Features: Seats 12+,Separate Dining Room
Special Features
Green Features: None
Special Listing Conditions: None
Special Circumstances: None
Sqft Info
Building Area Total: 7944
Building Area Source: Owner
Tax Info
Tax Amount Annual: 25530
Tax Year: 2,023
Tax Parcel Letter: 17-0153-0002-019-7
Unit Info
Utilities / Hvac
Cool System: Central Air
Electric: None
Heating: Central
Utilities: Cable Available, Electricity Available, Natural Gas Available, Phone Available, Sewer Available, Water Available
Sewer: Public Sewer
Waterfront / Water
Water Body Name: None
Water Source: Public
Waterfront Features: None
Directions
Please use GPS.Listing Provided courtesy of Compass
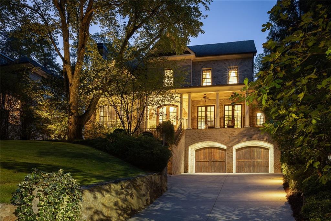
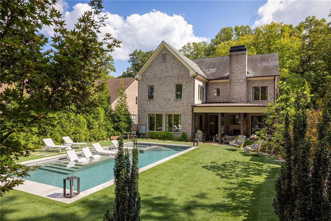

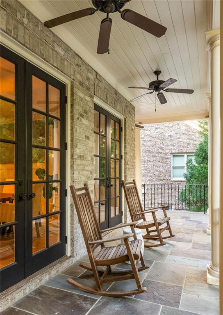
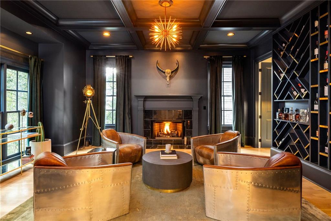
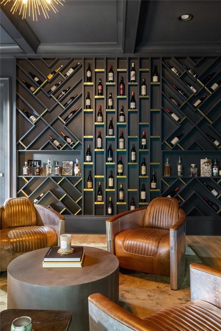
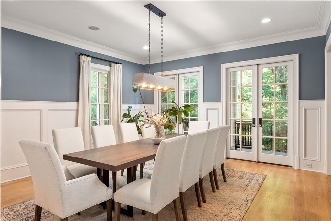
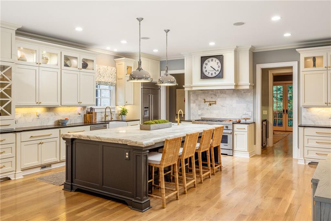
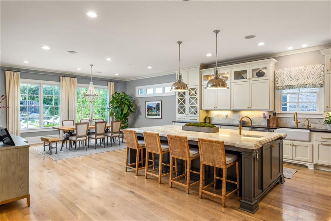
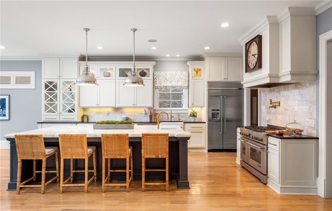
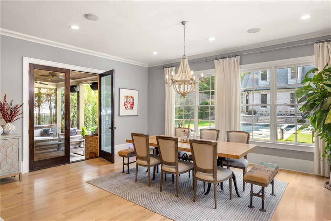
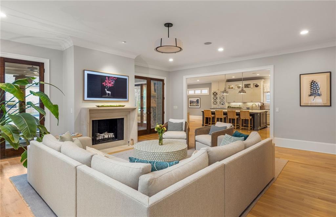
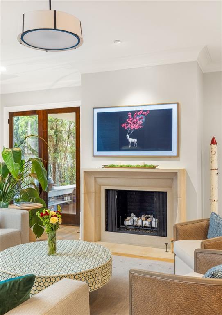
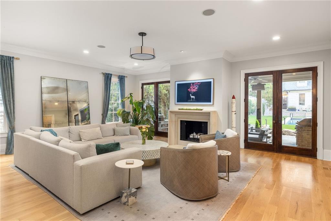
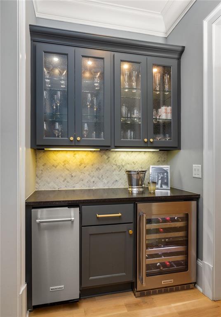
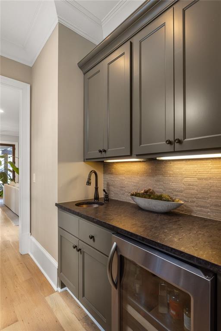
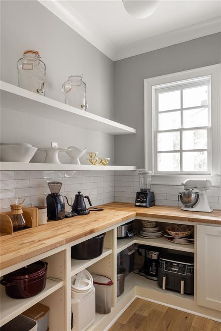
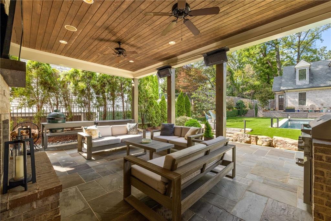
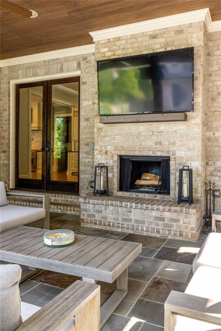
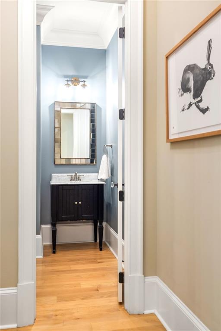
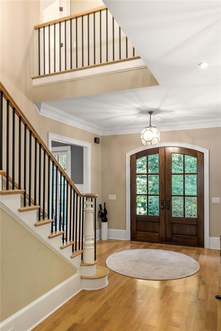
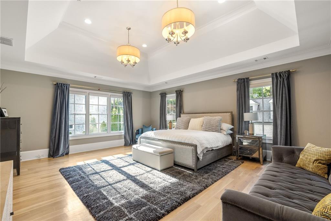
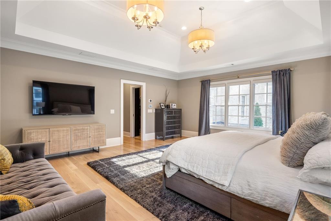
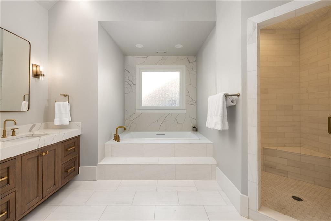
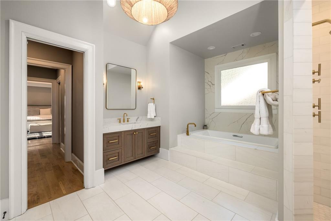
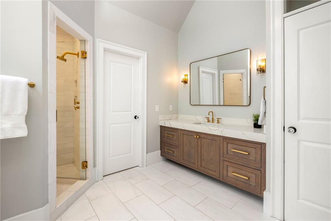
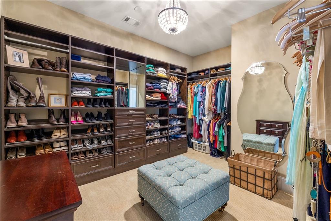
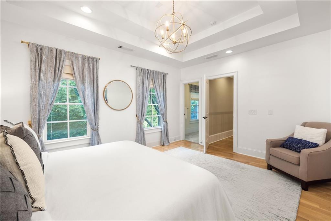
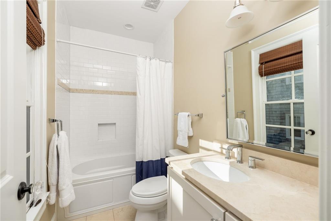
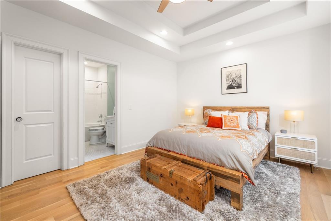
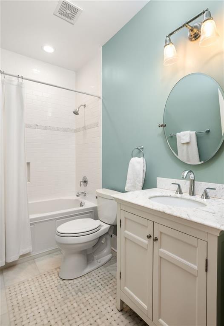
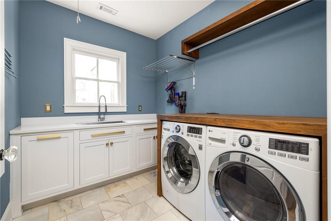
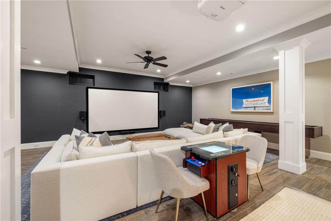
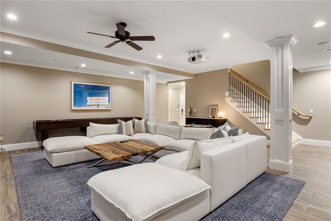
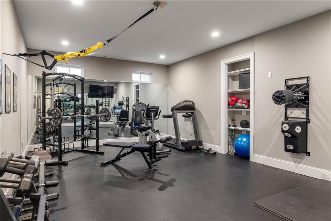
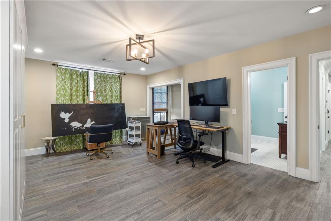
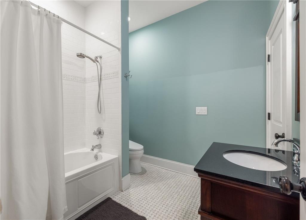
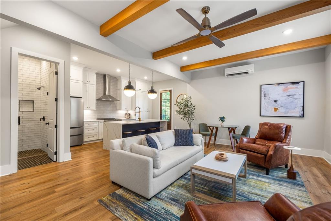
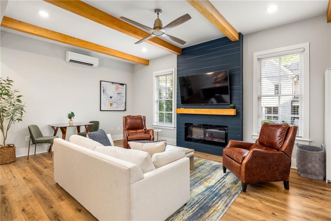
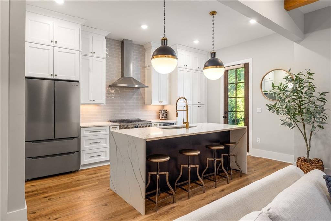
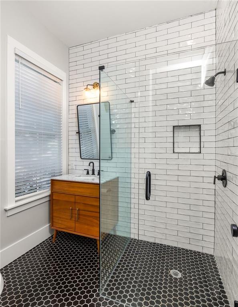
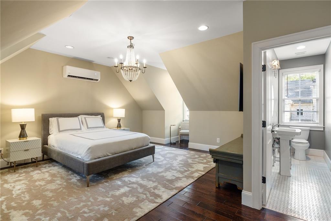
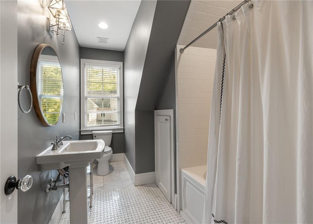
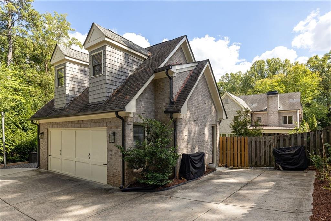
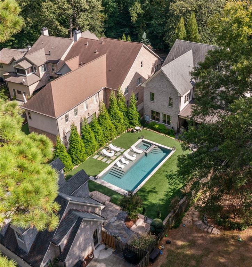
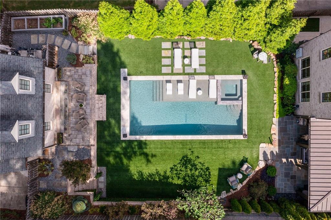
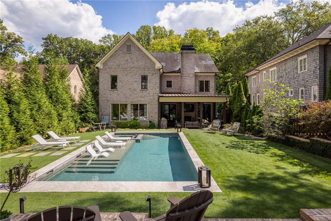
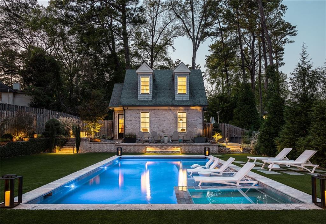
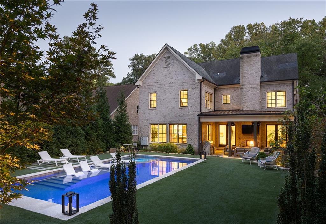
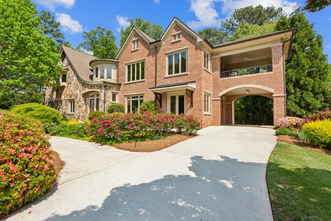
 MLS# 405710952
MLS# 405710952