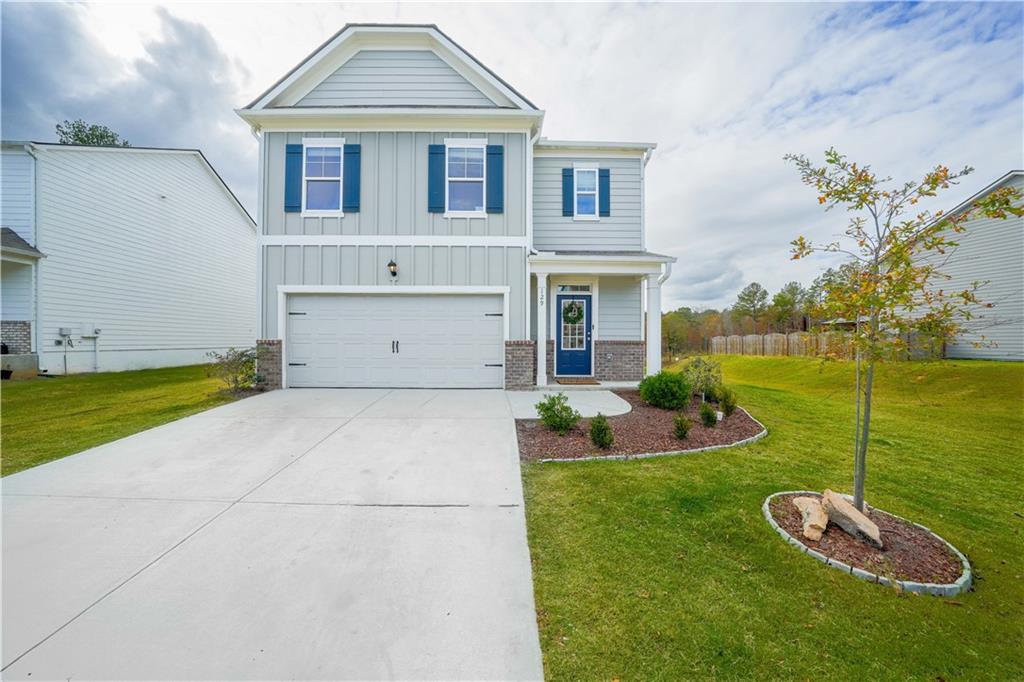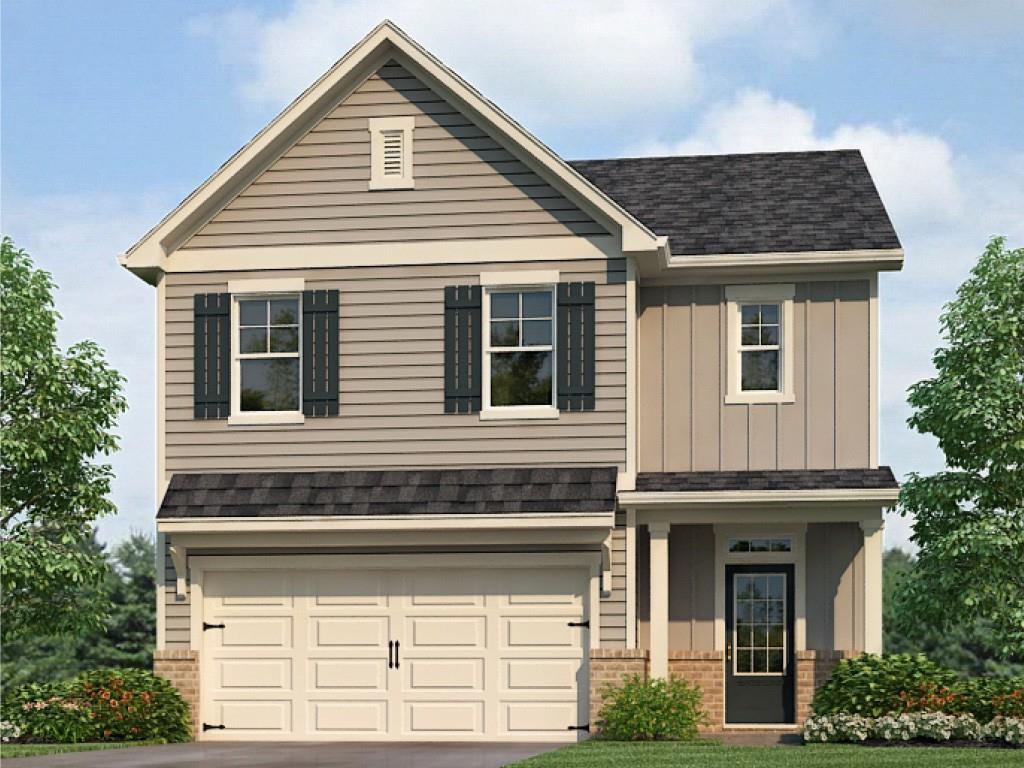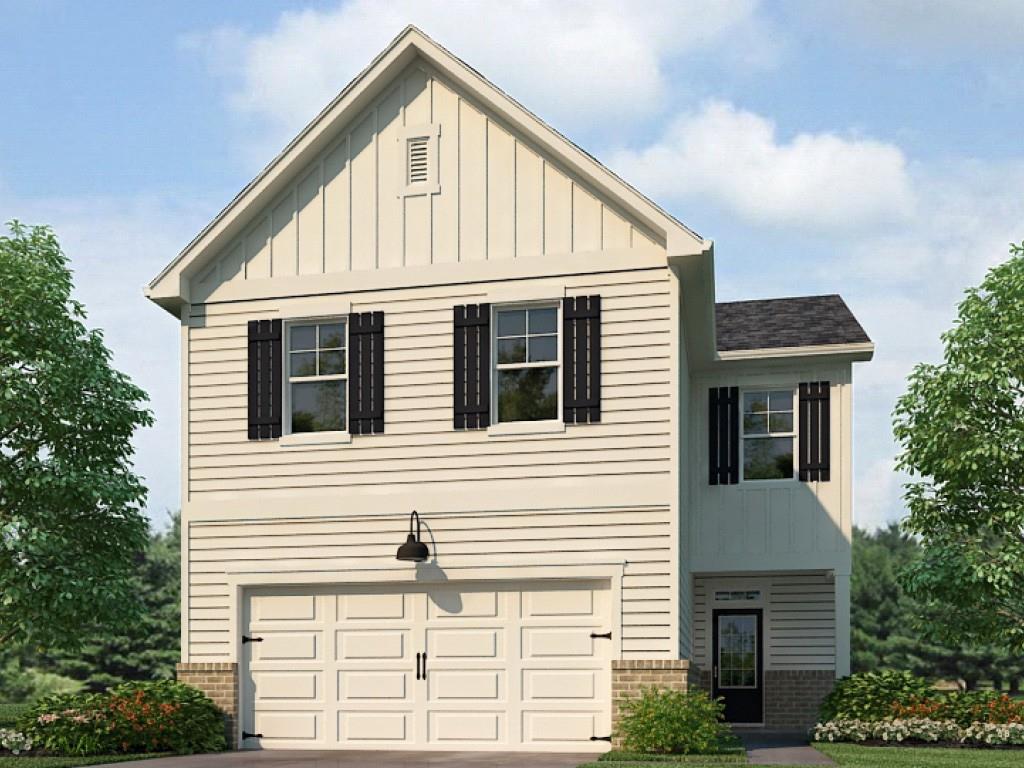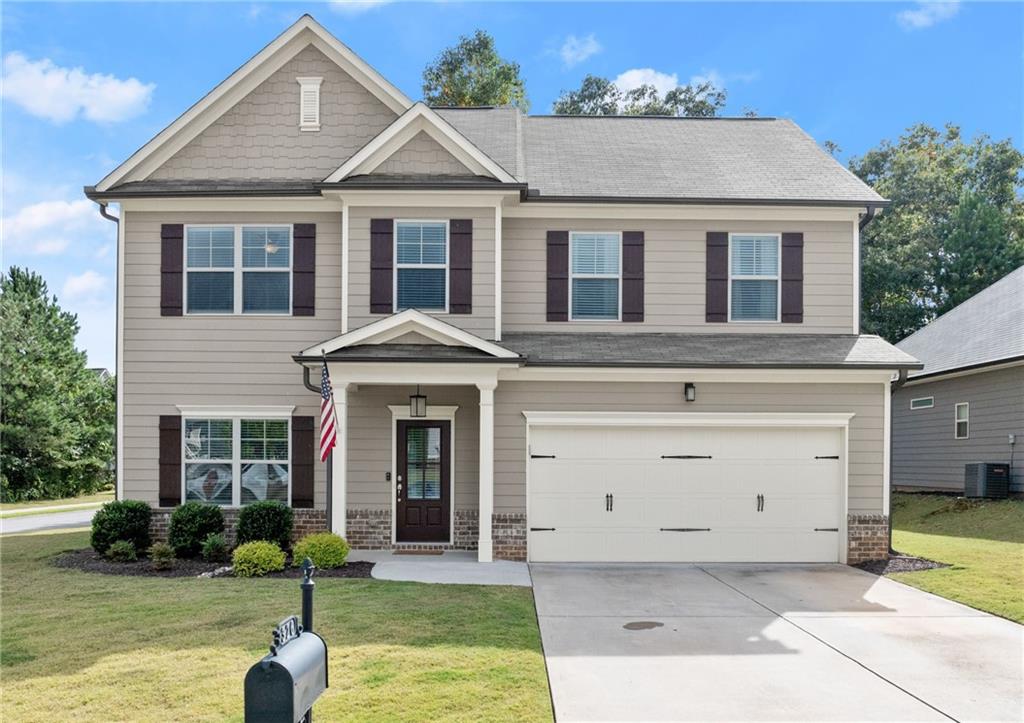7 Shepard Drive Dawsonville GA 30534, MLS# 407826036
Dawsonville, GA 30534
- 4Beds
- 2Full Baths
- 1Half Baths
- N/A SqFt
- 2020Year Built
- 0.17Acres
- MLS# 407826036
- Residential
- Single Family Residence
- Pending
- Approx Time on Market1 month, 5 days
- AreaN/A
- CountyDawson - GA
- Subdivision Sweetwater Preserve
Overview
Discover the perfect blend of modern design and functional living in this stunning 2-story home, located within walking distance to schools with a convenient sidewalk! Situated on a desirable corner lot, this better-than-new residence boasts 4 spacious bedrooms and 2.5 beautifully appointed baths, making it an ideal haven for families. The main level showcases a spacious office, ideal for remote work or study. The heart of the home is a chefs kitchen, equipped with a large island, granite countertops, and Whirlpool stainless steel appliances. A generous walk-in pantry provides ample storage for all your culinary essentials. The open-concept layout seamlessly connects the kitchen to the dining room and living area, which features a gorgeous built-in wall unit with shelving and quartz countertops, perfect for displaying your favorite dcor. An inviting entryway off the garage features a built-in bench and a stylish half bath. Upstairs, youll find a versatile loft area that can be transformed into an office, gaming zone, or additional relaxation space. The spacious master suite serves as your private retreat, featuring a luxurious en-suite bath with a single vanity, abundant counter space, and a walk-in shower with generous storage for all your shower essentials. The master closet is a dream, offering ample space for your wardrobe, alongside a large linen closet for additional storage. Three well-sized guest rooms provide comfort and privacy, complemented by a beautifully designed guest bathroom. The convenience of a spacious laundry room, complete with a washer and dryer, adds to the practicality of this home.Step outside to your fully fenced backyardideal for pets, playtime, or entertaining. This home is truly a must-see! Dont miss your chance to own this remarkable property. Schedule your private showing today!
Association Fees / Info
Hoa: Yes
Hoa Fees Frequency: Annually
Hoa Fees: 700
Community Features: Homeowners Assoc, Near Schools, Near Shopping, Sidewalks, Street Lights
Bathroom Info
Halfbaths: 1
Total Baths: 3.00
Fullbaths: 2
Room Bedroom Features: Oversized Master
Bedroom Info
Beds: 4
Building Info
Habitable Residence: No
Business Info
Equipment: None
Exterior Features
Fence: Back Yard, Fenced, Privacy
Patio and Porch: Patio
Exterior Features: Private Yard, Rain Gutters
Road Surface Type: Asphalt
Pool Private: No
County: Dawson - GA
Acres: 0.17
Pool Desc: None
Fees / Restrictions
Financial
Original Price: $399,900
Owner Financing: No
Garage / Parking
Parking Features: Attached, Garage, Garage Door Opener, Garage Faces Front
Green / Env Info
Green Energy Generation: None
Handicap
Accessibility Features: None
Interior Features
Security Ftr: Smoke Detector(s)
Fireplace Features: None
Levels: Two
Appliances: Dishwasher, Electric Range, Electric Water Heater, Microwave
Laundry Features: Laundry Room, Upper Level
Interior Features: Bookcases, Entrance Foyer, High Ceilings 9 ft Main, High Speed Internet, Recessed Lighting, Walk-In Closet(s)
Flooring: Carpet, Luxury Vinyl, Tile
Spa Features: None
Lot Info
Lot Size Source: Owner
Lot Features: Back Yard, Corner Lot
Lot Size: X
Misc
Property Attached: No
Home Warranty: No
Open House
Other
Other Structures: None
Property Info
Construction Materials: Cement Siding, Concrete
Year Built: 2,020
Property Condition: Resale
Roof: Composition
Property Type: Residential Detached
Style: Traditional
Rental Info
Land Lease: No
Room Info
Kitchen Features: Cabinets Stain, Kitchen Island, Pantry Walk-In, Stone Counters, View to Family Room
Room Master Bathroom Features: Shower Only
Room Dining Room Features: Open Concept
Special Features
Green Features: None
Special Listing Conditions: None
Special Circumstances: None
Sqft Info
Building Area Total: 2440
Building Area Source: Owner
Tax Info
Tax Amount Annual: 2725
Tax Year: 2,024
Tax Parcel Letter: 093-000-048-068
Unit Info
Utilities / Hvac
Cool System: Ceiling Fan(s), Central Air
Electric: None
Heating: Central, Electric
Utilities: Cable Available, Electricity Available, Sewer Available, Water Available
Sewer: Public Sewer
Waterfront / Water
Water Body Name: None
Water Source: Public
Waterfront Features: None
Directions
Take Highway 400 North, Turn Left onto Highway 53, Left onto Perimeter Road, Right onto Shepard Drive, Left onto Shepard Drive, Home will be on the Right.Listing Provided courtesy of Century 21 Results
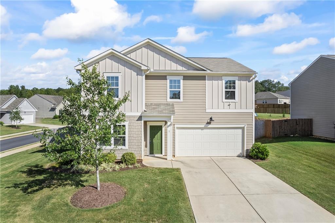
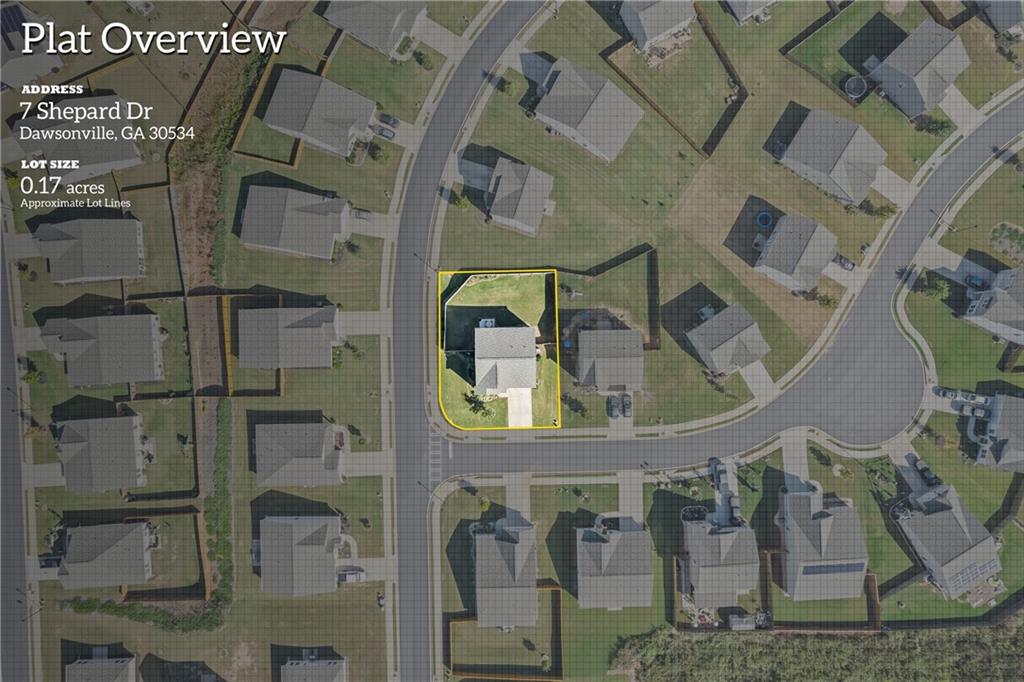
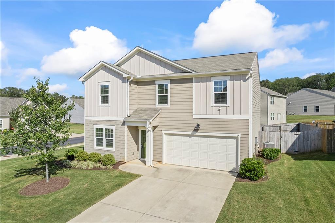
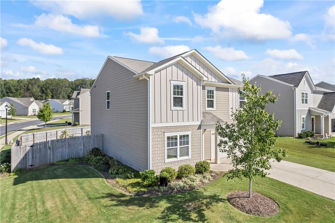
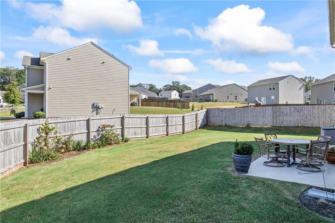
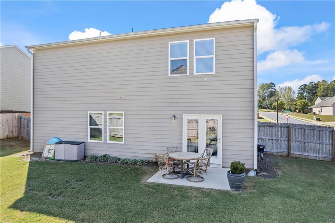
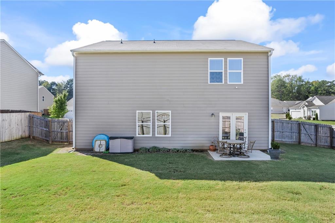
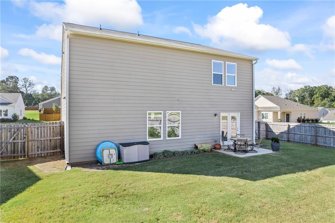
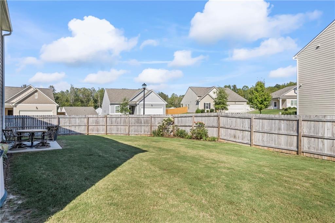
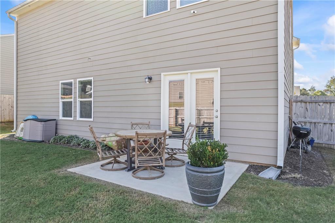
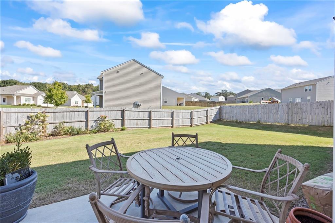
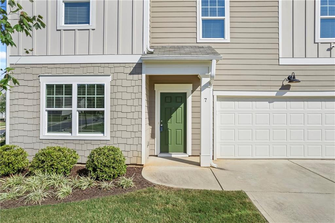
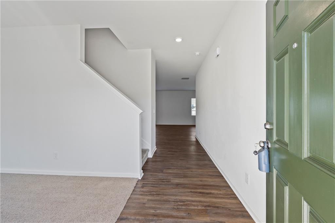
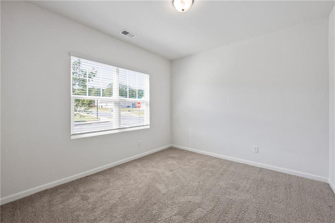
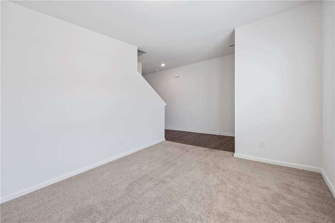
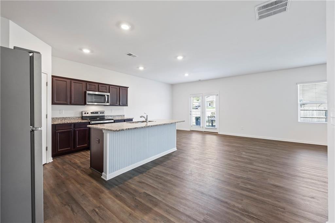
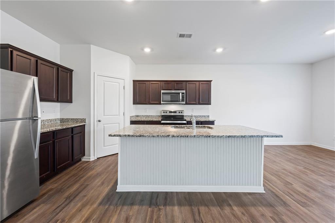
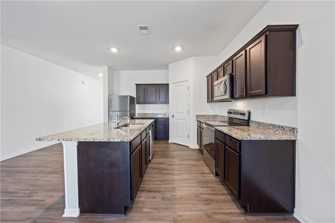
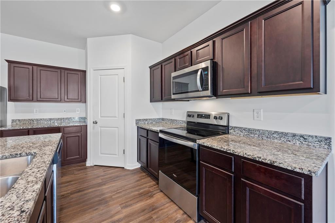
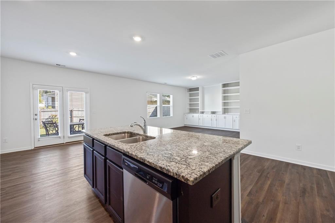
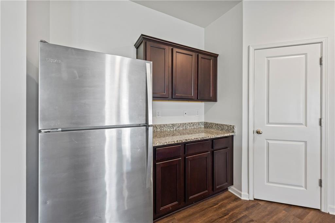
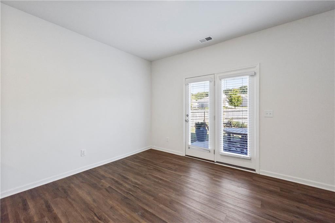
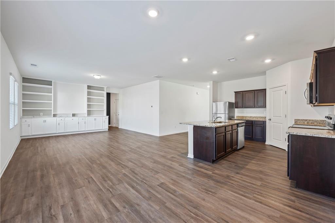
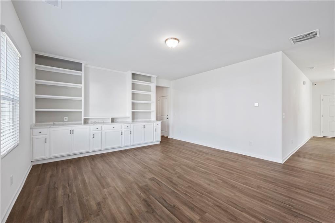
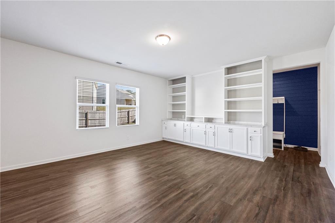
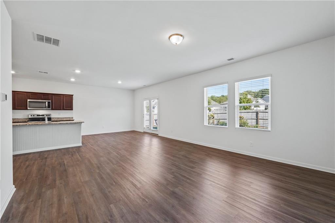
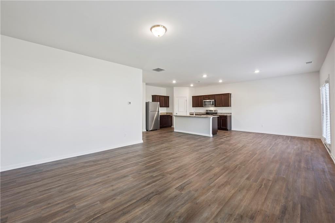
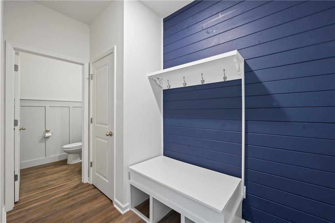
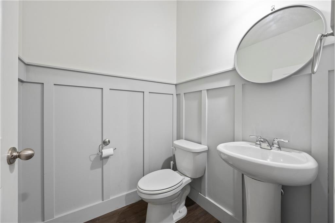
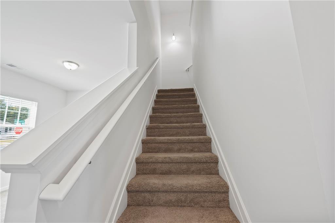
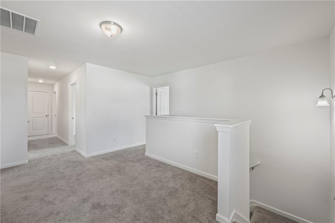
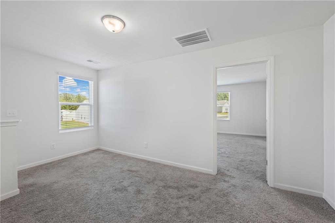
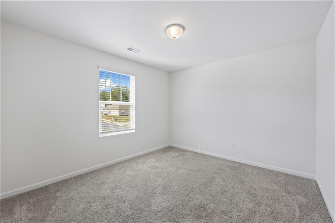
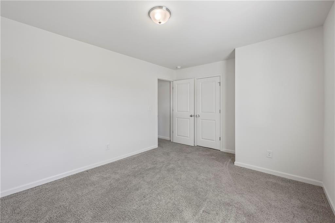
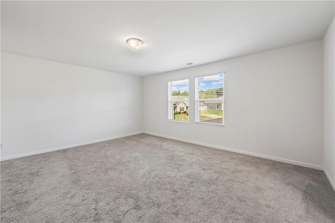
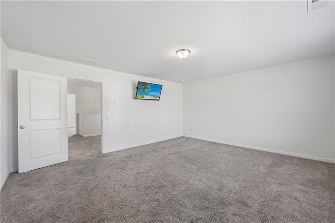
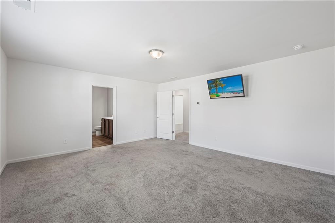
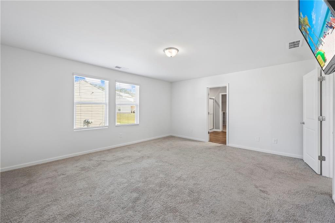
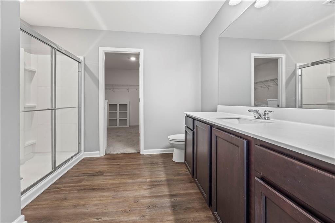
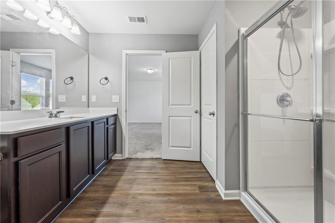
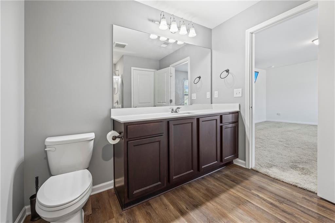
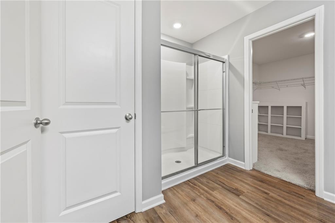
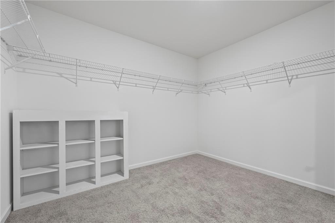
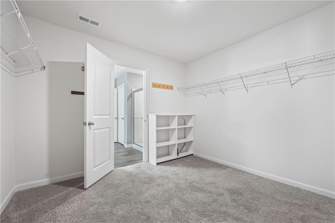
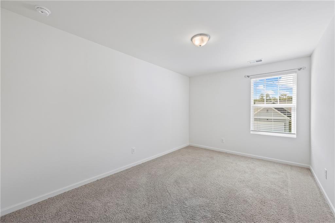
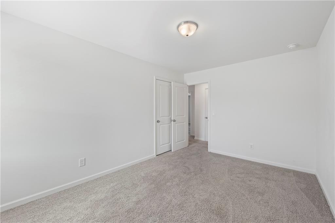
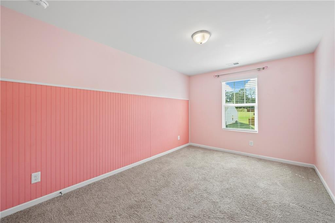
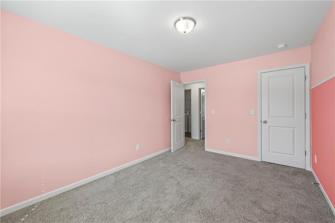
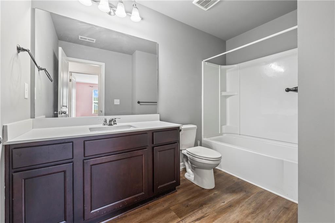
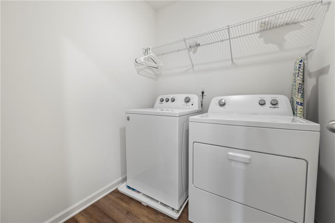
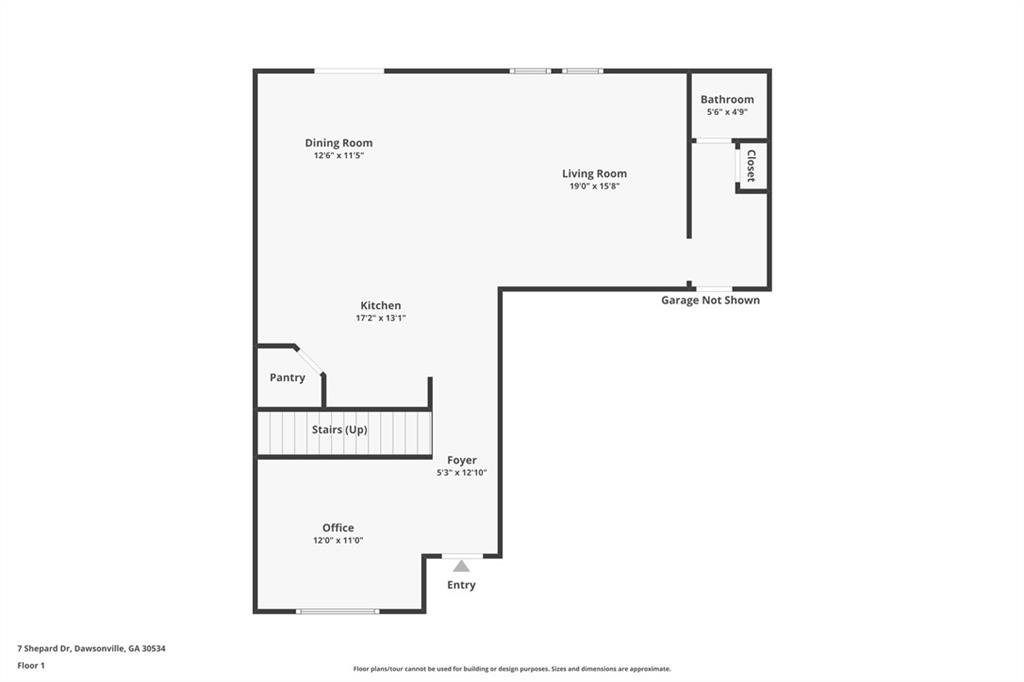
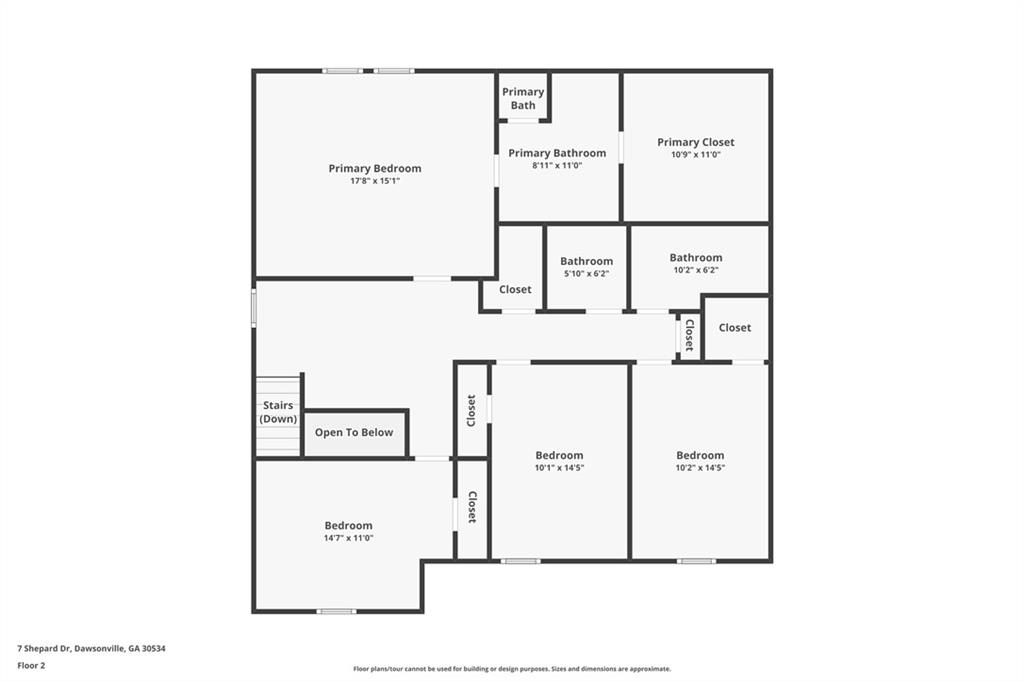
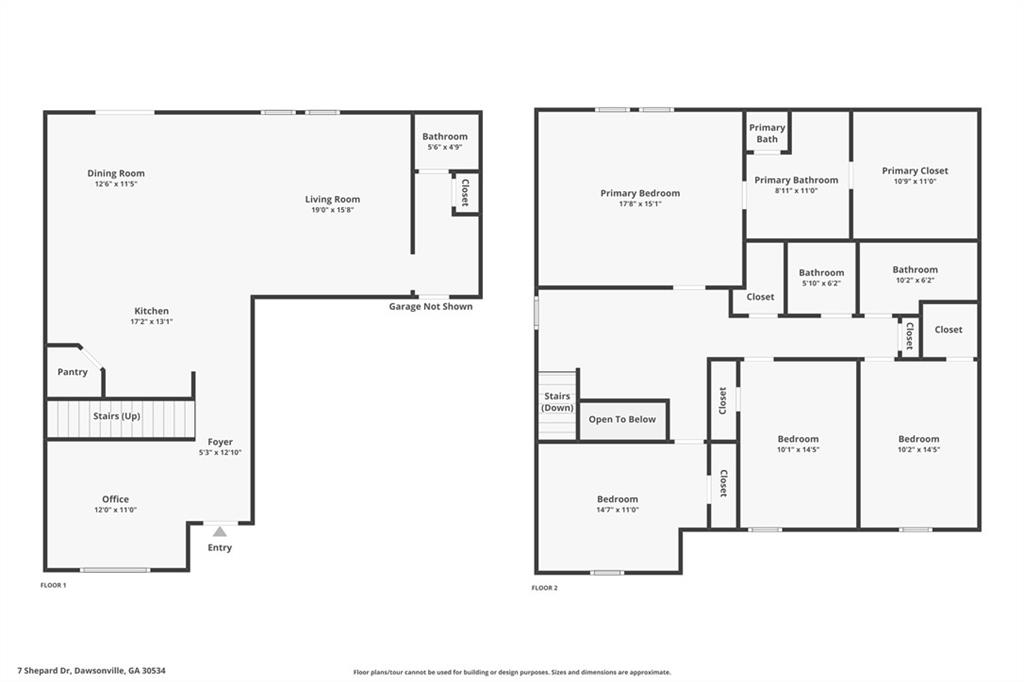
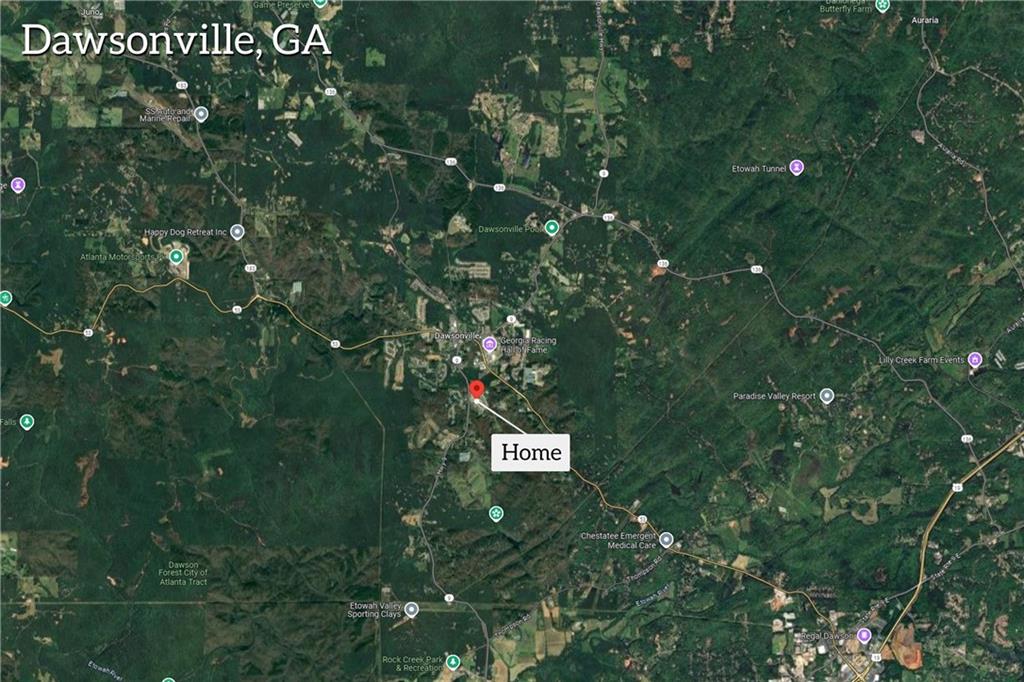
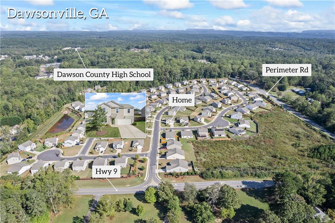
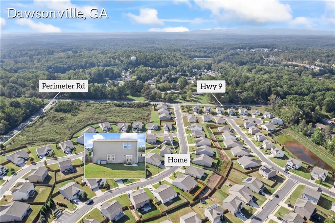
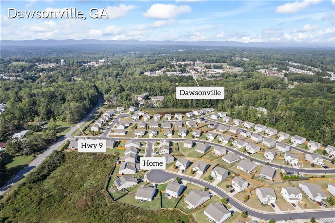
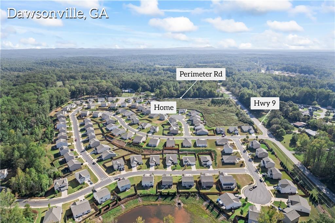
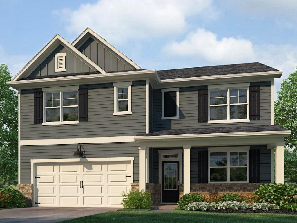
 MLS# 410997199
MLS# 410997199 