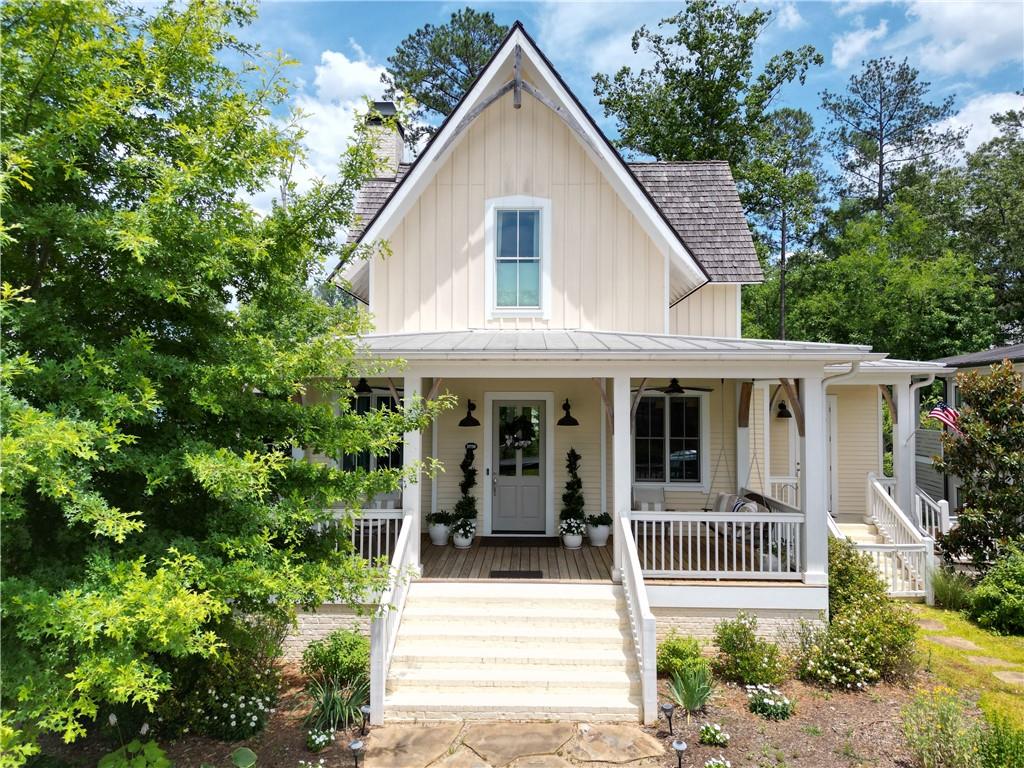7 Swann Ridge Chattahoochee Hills GA 30268, MLS# 357307023
Chattahoochee Hills, GA 30268
- 4Beds
- 3Full Baths
- 1Half Baths
- N/A SqFt
- 2015Year Built
- 0.11Acres
- MLS# 357307023
- Residential
- Single Family Residence
- Active
- Approx Time on Market8 months, 23 days
- AreaN/A
- CountyFulton - GA
- Subdivision Serenbe
Overview
Welcome to this stunning home nestled in Swann Ridge of Serenbe, boasting a perfect blend of luxury and functionality. With 4 bedrooms and 3.5 bathrooms, including a primary suite conveniently located on the main floor, this residence offers both comfort and convenience. The 4th bedroom doubles as a versatile bonus room, ideal for accommodating guests or transforming into a home office or entertainment space. A 2-car garage equipped with an electric car charger adds to the modern amenities. Step inside to discover an impressive gourmet kitchen featuring high-end appliances, a custom hood and a striking barrel brick ceiling, setting the stage for culinary adventures and gatherings with loved ones. Open floor plan living + dining make this a perfect house for entertaining or enjoying time with family. Enjoy the cozy ambiance of the screen porch complete with a fireplace, perfect for relaxing evenings or entertaining guests year-round. This home is not only luxurious but also sustainable, with a solar power array accompanied by a battery backup system ensuring seamless power supply during outages. Additionally, a whole house water filter and softener contribute to the well-being of residents, while geothermal heating and cooling provide energy-efficient comfort throughout the seasons. Experience the epitome of modern living in this exquisite Serenbe home, where every detail has been thoughtfully curated to enhance your lifestyle. You are also steps away from every Serenbe wellness amenity including immediate access to over 20 miles of soft-surfaced nature trails with protected forest views.
Association Fees / Info
Hoa: Yes
Hoa Fees Frequency: Annually
Hoa Fees: 1574
Community Features: Dog Park, Homeowners Assoc, Lake, Near Schools, Near Trails/Greenway, Playground, Restaurant, Sidewalks, Spa/Hot Tub, Stable(s), Street Lights, Tennis Court(s)
Bathroom Info
Main Bathroom Level: 1
Halfbaths: 1
Total Baths: 4.00
Fullbaths: 3
Room Bedroom Features: Master on Main
Bedroom Info
Beds: 4
Building Info
Habitable Residence: No
Business Info
Equipment: None
Exterior Features
Fence: None
Patio and Porch: Rear Porch, Screened
Exterior Features: Lighting, Rain Gutters, Other
Road Surface Type: Asphalt, Gravel
Pool Private: No
County: Fulton - GA
Acres: 0.11
Pool Desc: None
Fees / Restrictions
Financial
Original Price: $1,499,000
Owner Financing: No
Garage / Parking
Parking Features: Garage
Green / Env Info
Green Energy Generation: None
Handicap
Accessibility Features: None
Interior Features
Security Ftr: Security Service, Smoke Detector(s)
Fireplace Features: Family Room, Outside
Levels: Two
Appliances: Dishwasher, Dryer, ENERGY STAR Qualified Appliances, Gas Oven, Range Hood, Refrigerator, Washer, Other
Laundry Features: Laundry Room, Main Level
Interior Features: Double Vanity, Entrance Foyer, High Ceilings 10 ft Main, Smart Home, Walk-In Closet(s), Other
Flooring: Hardwood
Spa Features: Community
Lot Info
Lot Size Source: Public Records
Lot Features: Landscaped, Level
Lot Size: x
Misc
Property Attached: No
Home Warranty: No
Open House
Other
Other Structures: None
Property Info
Construction Materials: Stucco
Year Built: 2,015
Property Condition: Resale
Roof: Shingle, Wood
Property Type: Residential Detached
Style: European
Rental Info
Land Lease: No
Room Info
Kitchen Features: Eat-in Kitchen, Kitchen Island, Pantry Walk-In, Solid Surface Counters, View to Family Room
Room Master Bathroom Features: Double Vanity,Separate His/Hers,Other
Room Dining Room Features: Open Concept
Special Features
Green Features: Appliances, Construction, HVAC, Lighting, Thermostat, Water Heater
Special Listing Conditions: None
Special Circumstances: None
Sqft Info
Building Area Total: 2688
Building Area Source: Owner
Tax Info
Tax Amount Annual: 8628
Tax Year: 2,023
Tax Parcel Letter: 08-1400-0046-347-8
Unit Info
Utilities / Hvac
Cool System: Central Air
Electric: 110 Volts, 220 Volts
Heating: Central
Utilities: Cable Available, Electricity Available, Natural Gas Available, Sewer Available, Underground Utilities, Water Available, Other
Sewer: Septic Tank
Waterfront / Water
Water Body Name: None
Water Source: Public
Waterfront Features: None
Directions
From Hartsfield-Jackson International Airport, take I-85 South then take Exit 56 onto Collinsworth Rd for 2 miles. Continue straight onto Church St then slight left onto Toombs St. After 400 ft turn right onto Hutchenson Ferry Rd. In 3 miles turn left onto Atlanta-Newnan Rd. In 1 mile turn right onto Selborne Ln.Listing Provided courtesy of Serenbe Real Estate, Llc.



































 MLS# 405089675
MLS# 405089675 