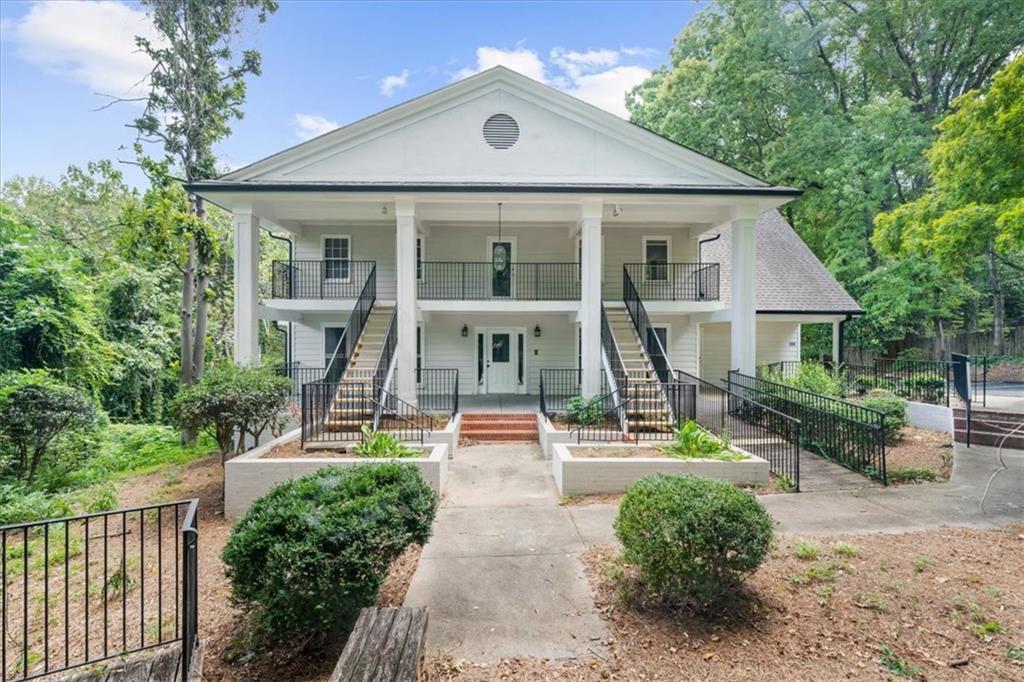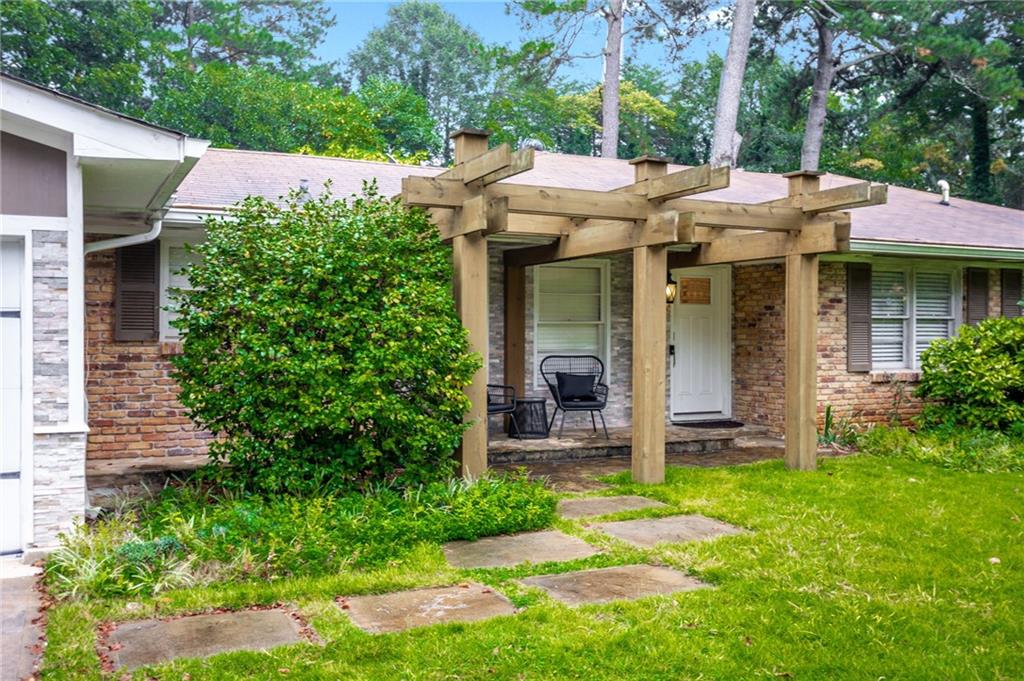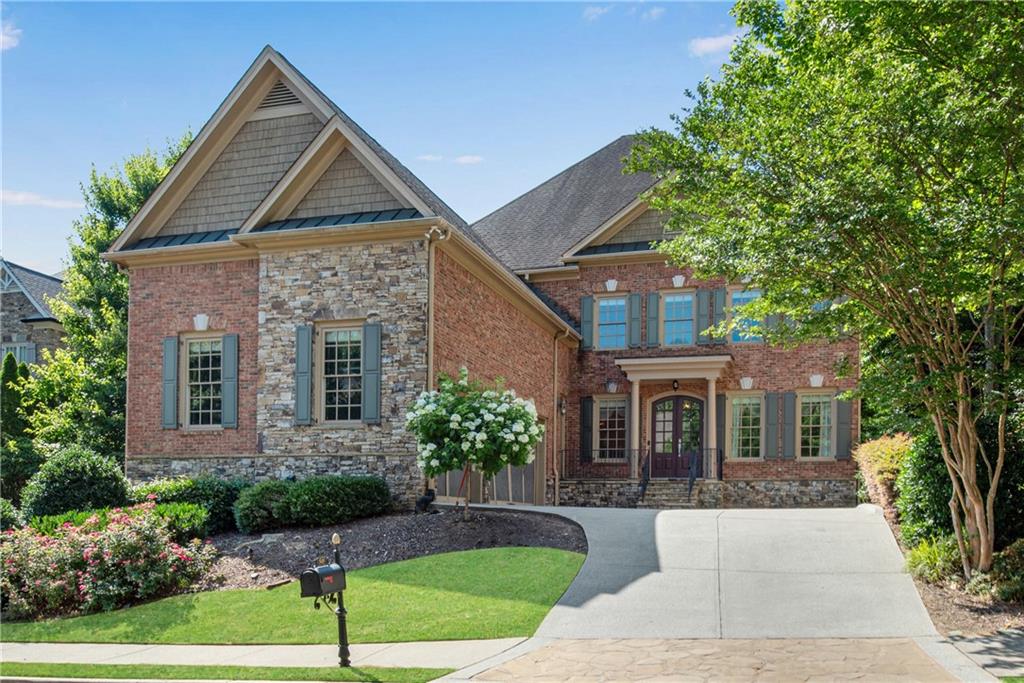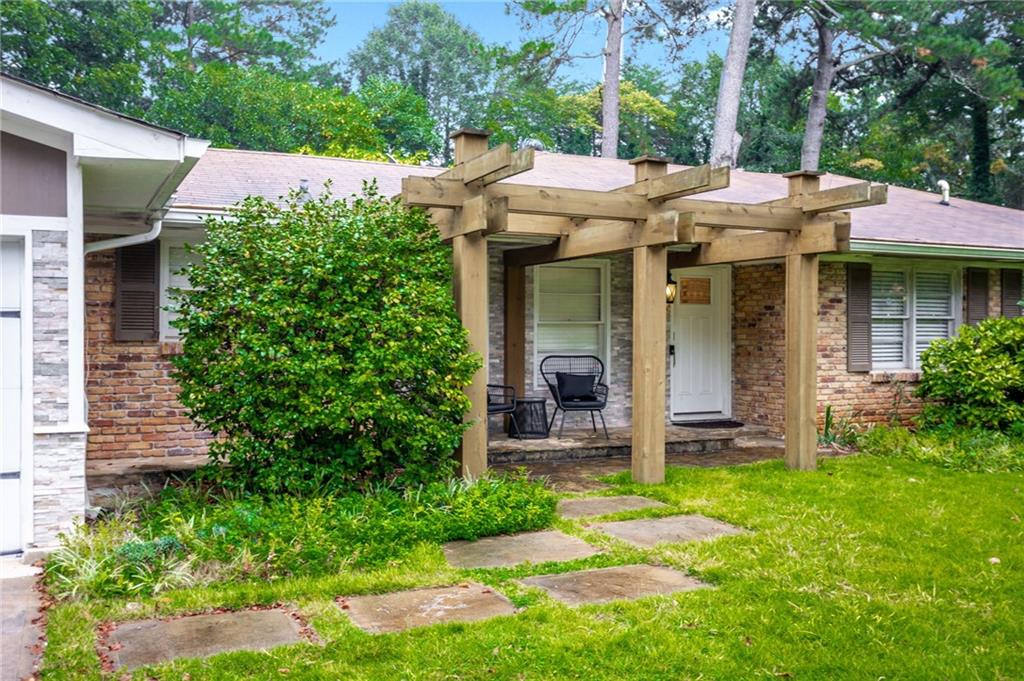70 Glen Oaks Drive Sandy Springs GA 30327, MLS# 385141779
Sandy Springs, GA 30327
- 5Beds
- 4Full Baths
- 1Half Baths
- N/A SqFt
- 1981Year Built
- 0.91Acres
- MLS# 385141779
- Rental
- Single Family Residence
- Active
- Approx Time on Market5 months, 19 days
- AreaN/A
- CountyFulton - GA
- Subdivision The Oaks
Overview
Available July 20th - Privately owned and managed. Nestled on a private lot this contemporary beauty has ample space for a large family. ITP location in Heards Ferry/Riverwood district, minutes to Holy Innocents School, a prime Sandy Springs location. Also close to Chastain park and the Galloway and Lovett schools. Home is situated in a quiet neighborhood with quick access to I-285. Upper floor hosts owner's suite complete with a renovated bathroom, his and her vanity, walk in closet and a cozy loft space plus a library/den. Main level has two additional bedrooms with en suite bathrooms and a powder room. Contemporary kitchen has a breakfast area and entry to a peaceful screened in porch that overlooks a private wooded lot. The main floor also boasts a great room with high ceilings, lots of windows, a dining room and a wet bar. The lower level has a large and airy family room with a fireplace and two additional bedrooms. Basement has plenty of storage. Two car garage and multiple car parking on drive-way. Privately owned and managed. Landscaping included in the rent.
Association Fees / Info
Hoa: No
Community Features: Homeowners Assoc, Near Schools, Street Lights
Pets Allowed: Call
Bathroom Info
Main Bathroom Level: 2
Halfbaths: 1
Total Baths: 5.00
Fullbaths: 4
Room Bedroom Features: Roommate Floor Plan
Bedroom Info
Beds: 5
Building Info
Habitable Residence: Yes
Business Info
Equipment: None
Exterior Features
Fence: None
Patio and Porch: Covered, Deck, Rear Porch, Screened
Exterior Features: Private Yard
Road Surface Type: Asphalt
Pool Private: No
County: Fulton - GA
Acres: 0.91
Pool Desc: None
Fees / Restrictions
Financial
Original Price: $5,950
Owner Financing: Yes
Garage / Parking
Parking Features: Attached, Garage
Green / Env Info
Handicap
Accessibility Features: None
Interior Features
Security Ftr: Open Access, Smoke Detector(s)
Fireplace Features: Basement, Factory Built, Family Room, Gas Starter, Great Room
Levels: Three Or More
Appliances: Dishwasher, Disposal, Electric Range, Microwave, Refrigerator
Laundry Features: Laundry Room, Main Level
Interior Features: Beamed Ceilings, Bookcases, Double Vanity, Entrance Foyer, High Ceilings 9 ft Lower, High Ceilings 10 ft Main, High Speed Internet, His and Hers Closets, Walk-In Closet(s), Wet Bar
Flooring: Carpet, Ceramic Tile, Hardwood
Spa Features: None
Lot Info
Lot Size Source: Public Records
Lot Features: Cul-De-Sac, Front Yard, Landscaped, Private
Lot Size: x
Misc
Property Attached: No
Home Warranty: Yes
Other
Other Structures: None
Property Info
Construction Materials: Stucco
Year Built: 1,981
Date Available: 2024-07-15T00:00:00
Furnished: Unfu
Roof: Composition
Property Type: Residential Lease
Style: Contemporary
Rental Info
Land Lease: Yes
Expense Tenant: All Utilities
Lease Term: 12 Months
Room Info
Kitchen Features: Breakfast Room, Cabinets White
Room Master Bathroom Features: Double Vanity,Separate His/Hers,Separate Tub/Showe
Room Dining Room Features: Seats 12+,Separate Dining Room
Sqft Info
Building Area Total: 4200
Building Area Source: Owner
Tax Info
Tax Parcel Letter: 17-0165-0003-007-7
Unit Info
Utilities / Hvac
Cool System: Ceiling Fan(s), Central Air, Zoned
Heating: Central, Forced Air, Natural Gas
Utilities: Cable Available, Electricity Available, Natural Gas Available, Phone Available, Sewer Available, Water Available
Waterfront / Water
Water Body Name: None
Waterfront Features: None
Directions
Please use GPSListing Provided courtesy of Keller Williams Rlty, First Atlanta
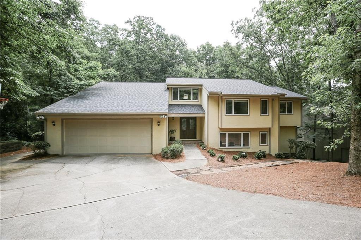
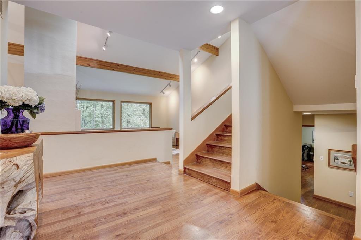
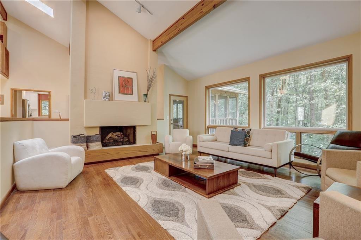
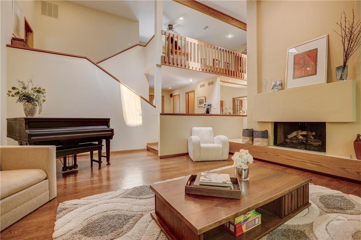
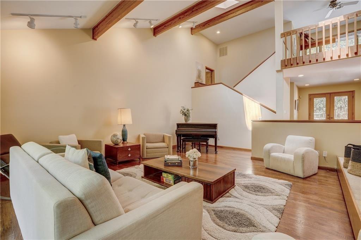
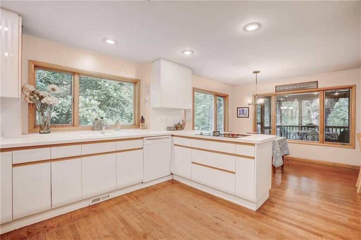
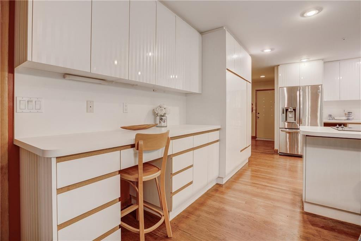
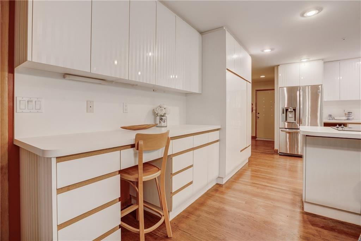
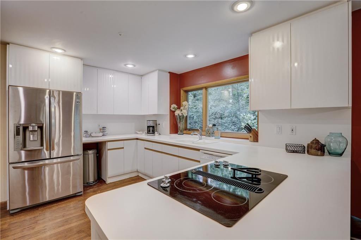
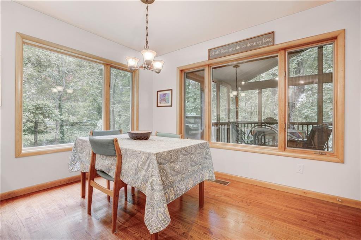
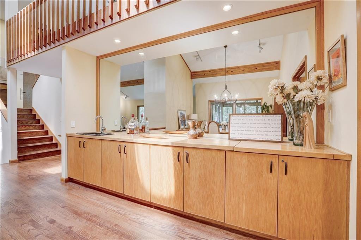
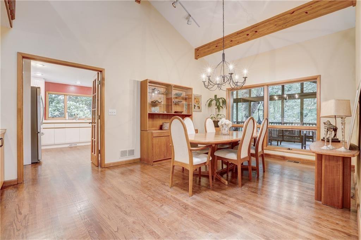
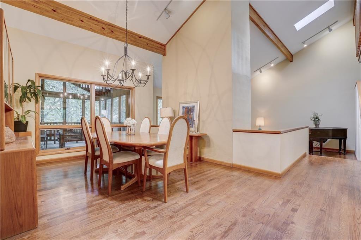
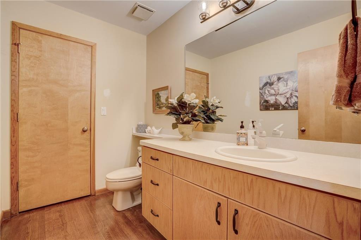
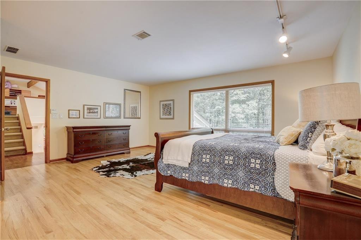
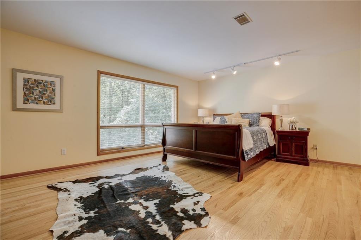
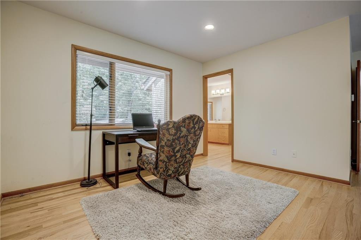
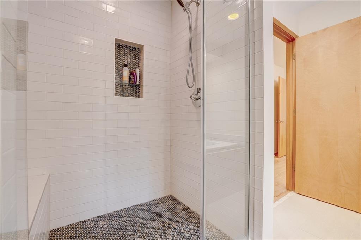
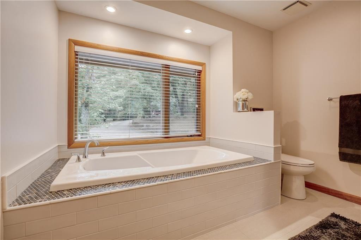
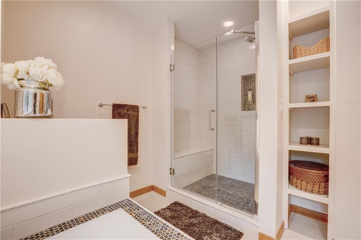
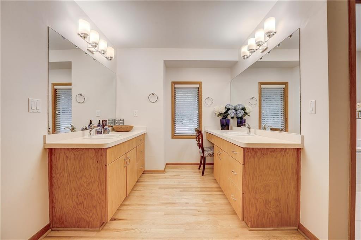
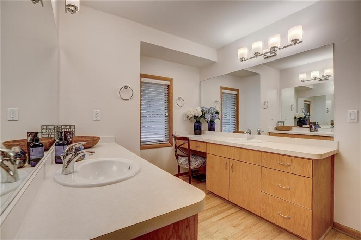
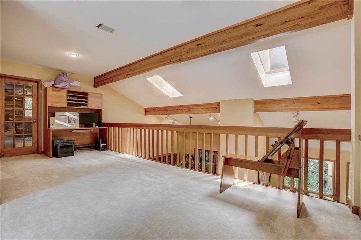
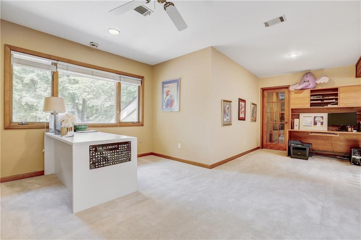
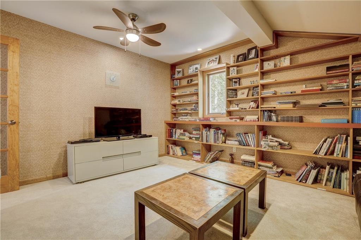
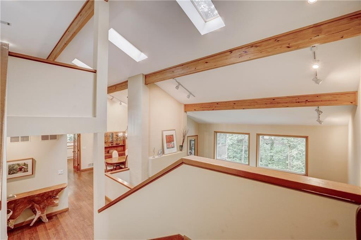
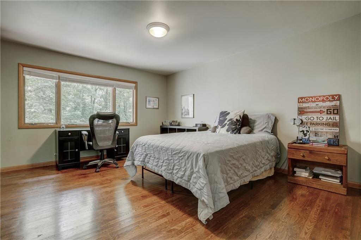
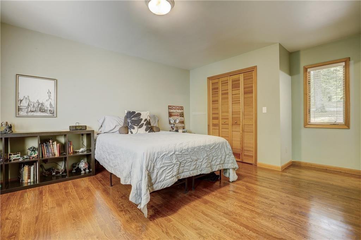
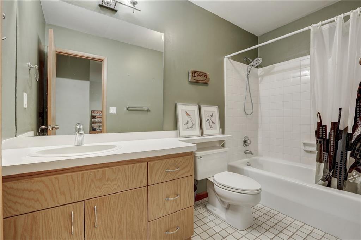
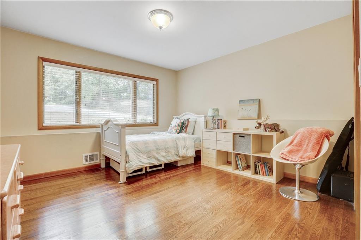
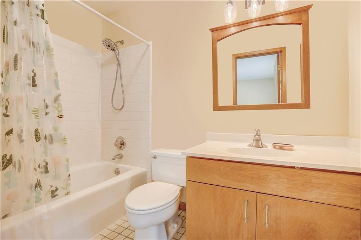
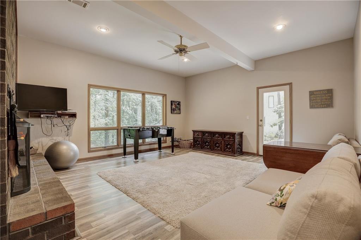
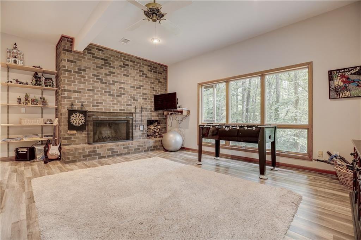
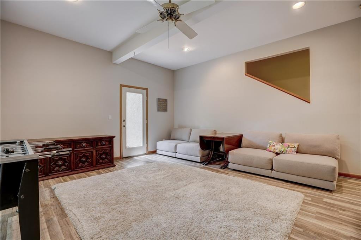
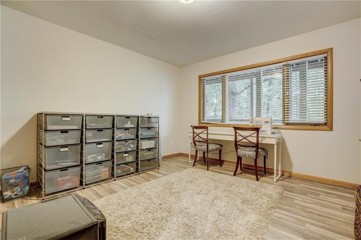
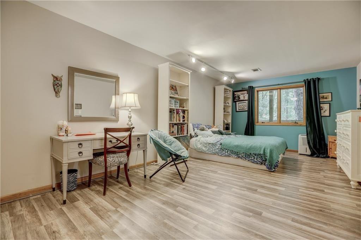
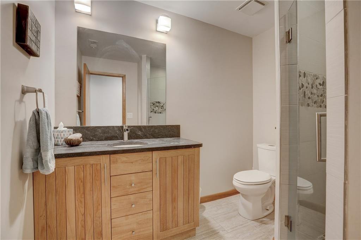
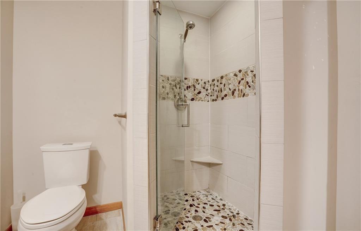
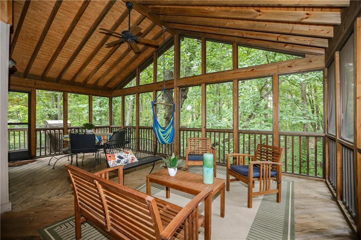
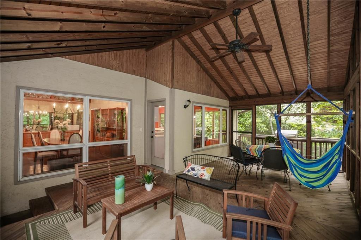
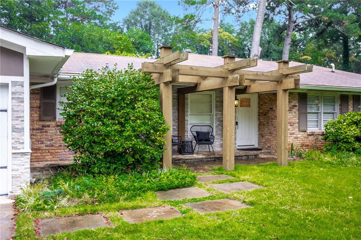
 MLS# 409488578
MLS# 409488578 