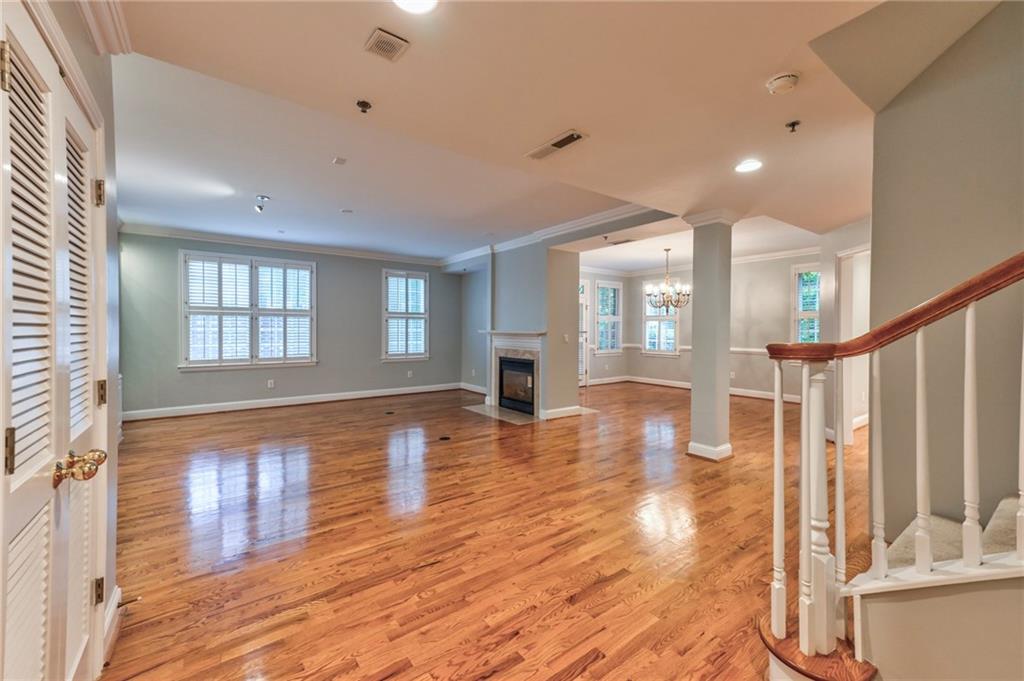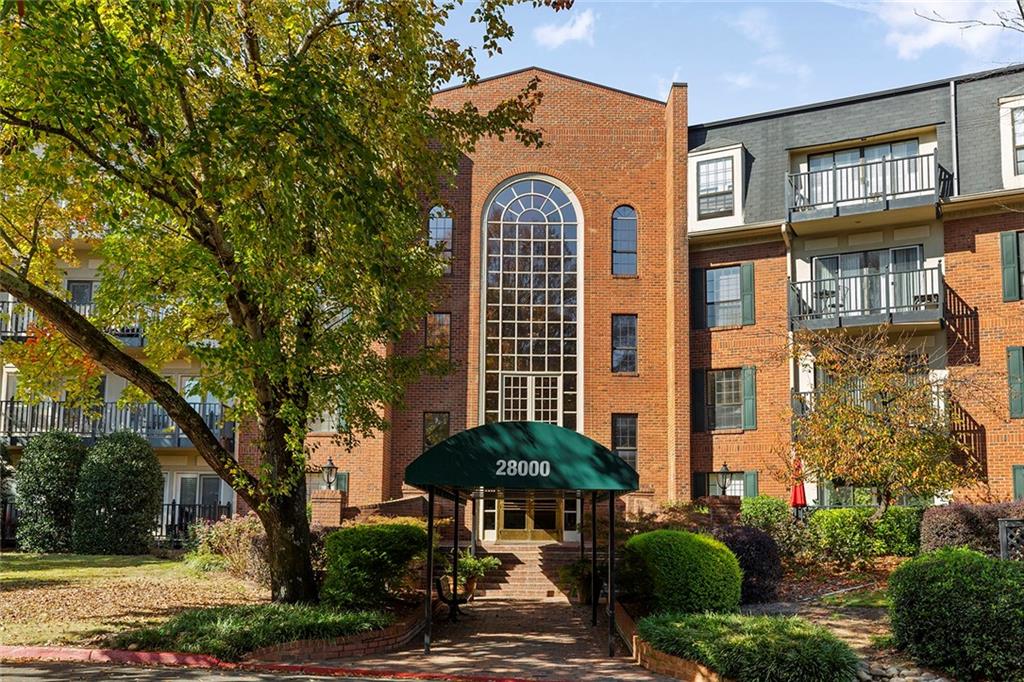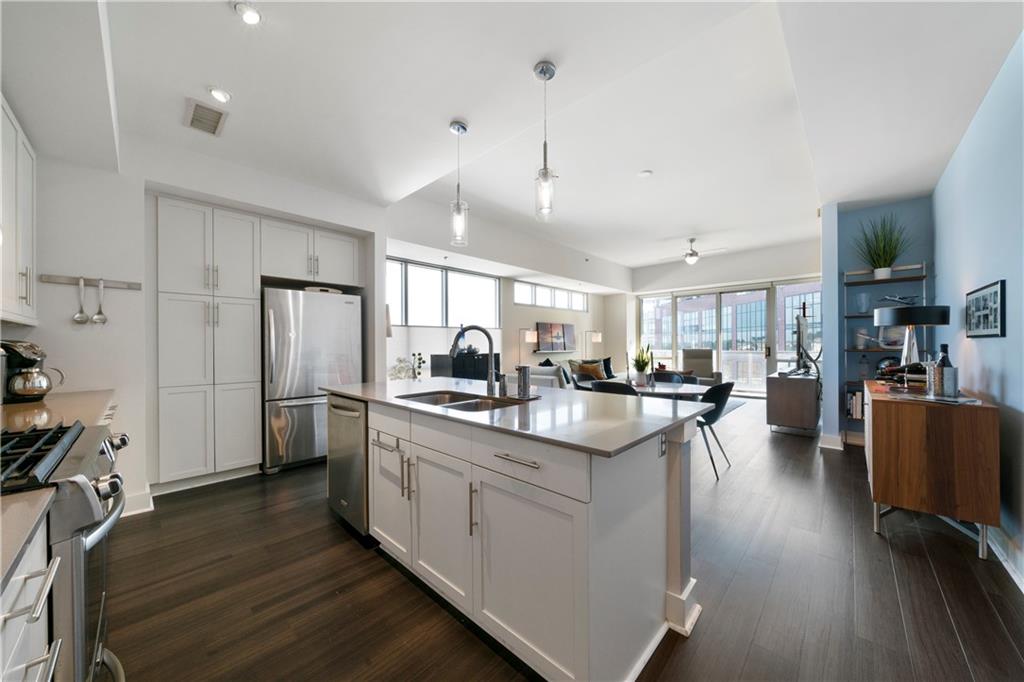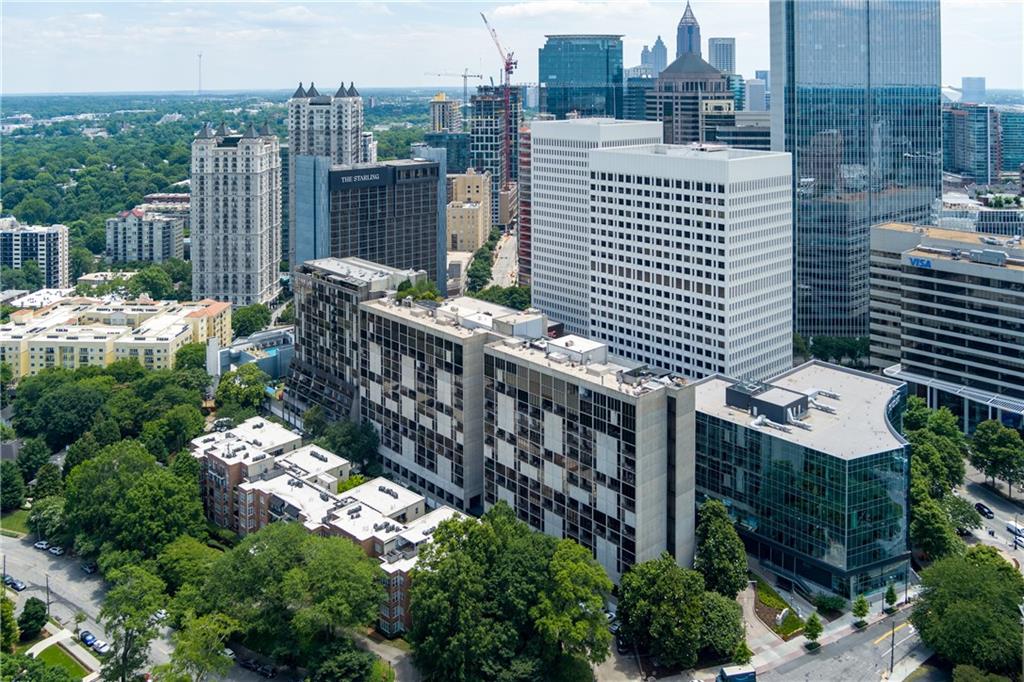700 Park Regency Place UNIT #706 Atlanta GA 30326, MLS# 409968292
Atlanta, GA 30326
- 3Beds
- 2Full Baths
- 1Half Baths
- N/A SqFt
- 2001Year Built
- 0.04Acres
- MLS# 409968292
- Residential
- Condominium
- Active
- Approx Time on Market13 days
- AreaN/A
- CountyFulton - GA
- Subdivision Park Regency
Overview
Best Value in Buckhead! This stunning 3BR/2.5BA corner unit is priced to sell and located in a building undergoing a complete renovation, making it an exceptional opportunity. The inviting open floor plan features floor-to-ceiling windows that flood the space with natural light, while an expansive covered balcony runs the length of the home, offering stunning views.The sleek kitchen, overlooking the living and dining areas, is equipped with a SubZero refrigerator, granite countertops, a built-in microwave, and a breakfast bar. The spacious master suite includes a large walk-in closet and a luxurious bathroom with dual vanities, a garden tub, and a glass shower. Two additional bedrooms provide ample space, with one featuring direct balcony access.This unit comes with 2 assigned parking spaces and is approved for rentals, making it one of the few available in the building, as the rental restriction only allows 35 out of 145 total units to be rented.The building offers incredible upgrades, including a new state-of-the-art gym with over $150,000 in equipment, new elevators, a wine room, assigned storage for this unit, a rooftop terrace, a community pool, and 24-hour valet, security, and concierge services. With new carpet throughout, the building feels fresh and modern.A large laundry room is conveniently located off the kitchen, and a storage unit is included. Dont miss this chance for modern luxury living at the best value in Buckhead!
Association Fees / Info
Hoa: Yes
Hoa Fees Frequency: Monthly
Hoa Fees: 1221
Community Features: Concierge, Fitness Center, Gated, Homeowners Assoc, Meeting Room, Near Public Transport, Near Schools, Near Shopping, Playground, Pool, Sidewalks
Association Fee Includes: Cable TV, Maintenance Grounds, Termite, Water
Bathroom Info
Main Bathroom Level: 2
Halfbaths: 1
Total Baths: 3.00
Fullbaths: 2
Room Bedroom Features: None
Bedroom Info
Beds: 3
Building Info
Habitable Residence: No
Business Info
Equipment: None
Exterior Features
Fence: None
Patio and Porch: Covered, Patio, Wrap Around
Exterior Features: Balcony, Storage
Road Surface Type: None
Pool Private: No
County: Fulton - GA
Acres: 0.04
Pool Desc: None
Fees / Restrictions
Financial
Original Price: $575,000
Owner Financing: No
Garage / Parking
Parking Features: Assigned, Parking Lot, Valet
Green / Env Info
Green Energy Generation: None
Handicap
Accessibility Features: None
Interior Features
Security Ftr: Closed Circuit Camera(s), Fire Sprinkler System, Key Card Entry, Secured Garage/Parking, Security Gate, Security Lights, Security Service, Smoke Detector(s)
Fireplace Features: None
Levels: One
Appliances: Dishwasher, Disposal, Electric Cooktop, Microwave
Laundry Features: In Bathroom, Laundry Room
Interior Features: High Ceilings 9 ft Upper, Other
Flooring: Carpet, Ceramic Tile, Hardwood
Spa Features: Community
Lot Info
Lot Size Source: Public Records
Lot Features: Other
Lot Size: 10x10x10x8
Misc
Property Attached: Yes
Home Warranty: No
Open House
Other
Other Structures: None
Property Info
Construction Materials: Brick 4 Sides
Year Built: 2,001
Property Condition: Resale
Roof: Other
Property Type: Residential Attached
Style: High Rise (6 or more stories)
Rental Info
Land Lease: No
Room Info
Kitchen Features: None
Room Master Bathroom Features: None
Room Dining Room Features: None
Special Features
Green Features: None
Special Listing Conditions: None
Special Circumstances: None
Sqft Info
Building Area Total: 1667
Building Area Source: Public Records
Tax Info
Tax Amount Annual: 7567
Tax Year: 2,023
Tax Parcel Letter: 17-0044-LL-133-2
Unit Info
Unit: 706
Num Units In Community: 1
Utilities / Hvac
Cool System: Central Air
Electric: 110 Volts
Heating: Electric, Forced Air
Utilities: Cable Available, Electricity Available, Water Available
Sewer: Public Sewer
Waterfront / Water
Water Body Name: None
Water Source: Public
Waterfront Features: None
Directions
From I-85, take exit 88 for Lenox Road NE. Merge onto Lenox Road NE and continue for about 1.5 miles. Turn left onto Peachtree Road NE and continue for 0.7 miles. Turn right onto Lenox Road NE, then right onto Park Regency Place NE. The building, 700 ParkListing Provided courtesy of Mark Spain Real Estate
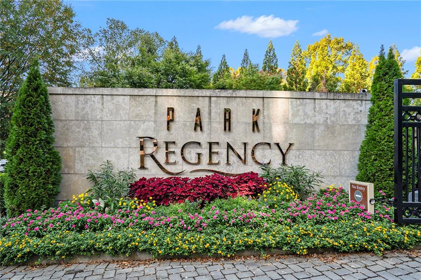
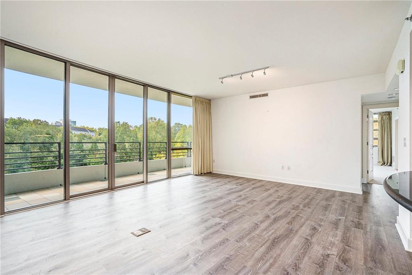
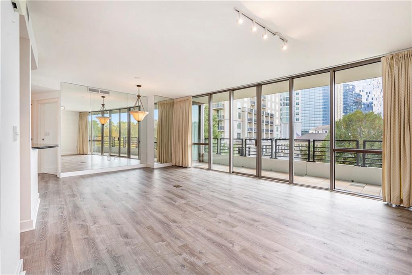
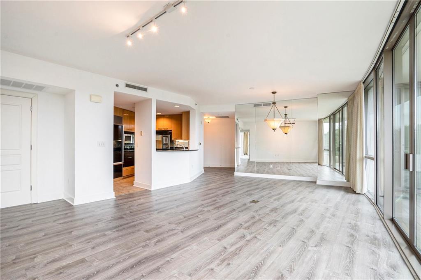
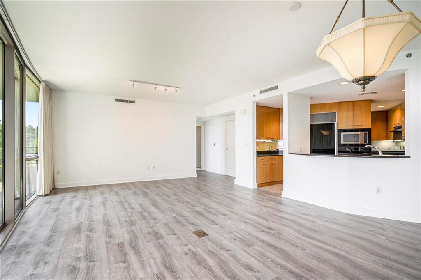
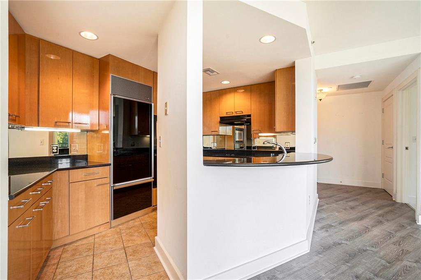
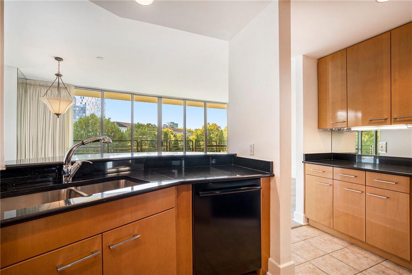
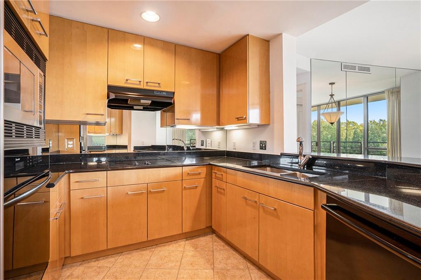
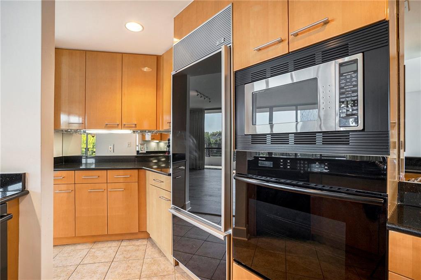
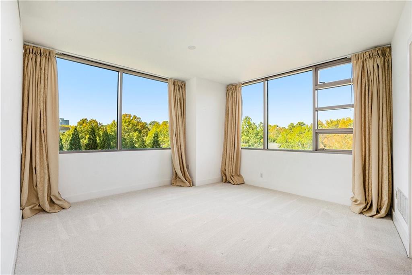
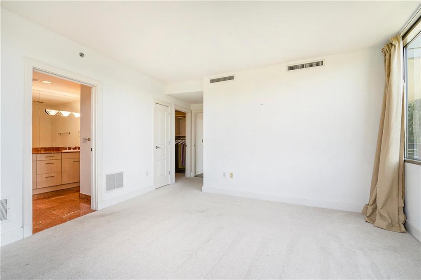
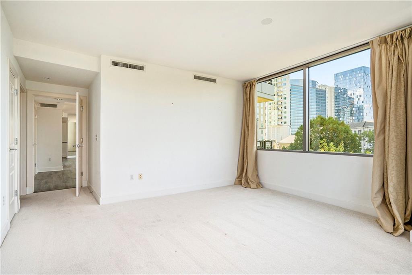
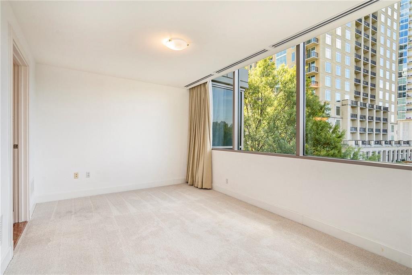
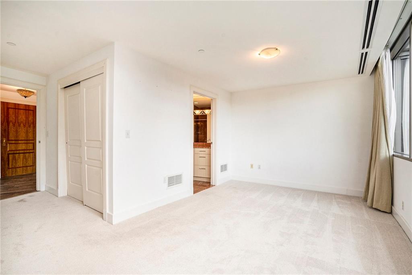
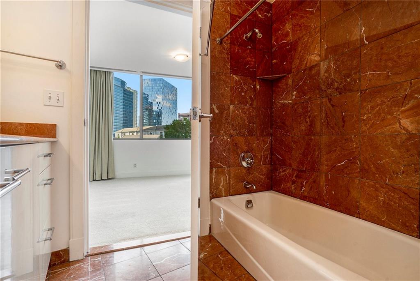
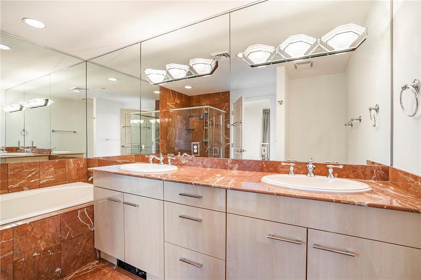
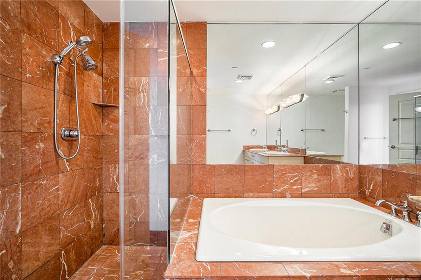
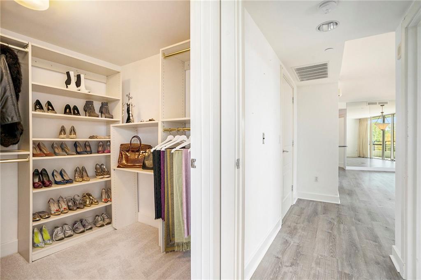
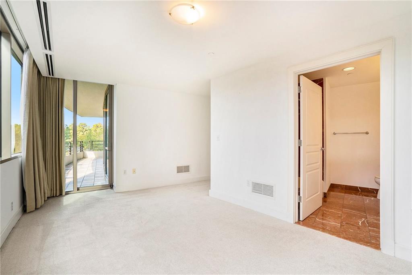
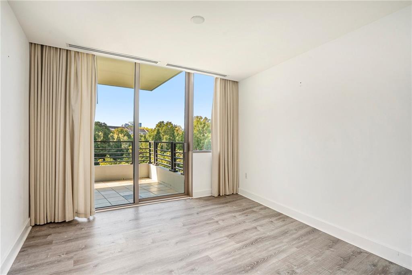
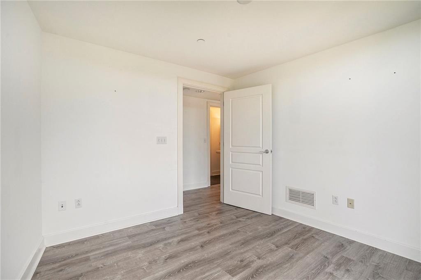
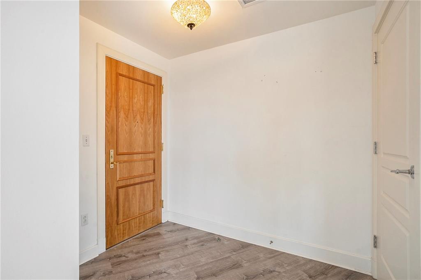
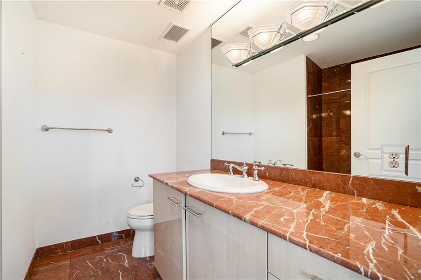
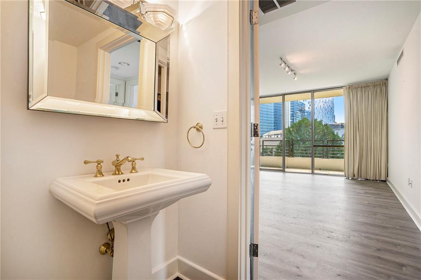
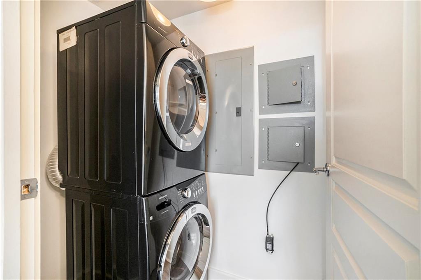
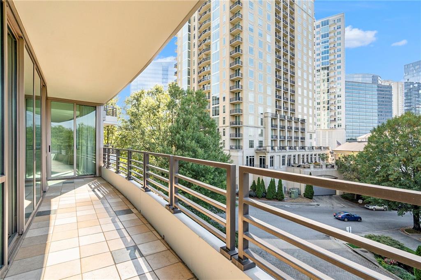
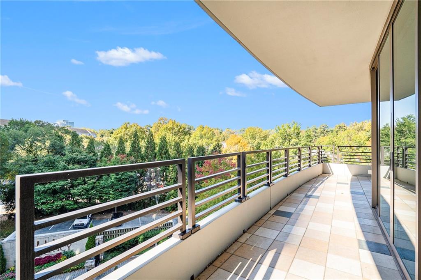
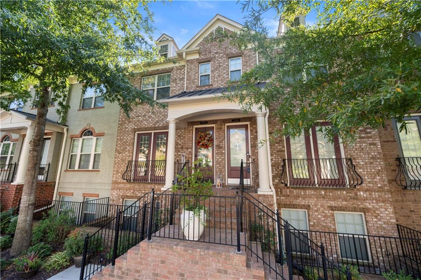
 MLS# 408489007
MLS# 408489007 