7010 Shenandoah Trail Austell GA 30168, MLS# 359843139
Austell, GA 30168
- 3Beds
- 2Full Baths
- 1Half Baths
- N/A SqFt
- 2000Year Built
- 0.23Acres
- MLS# 359843139
- Residential
- Single Family Residence
- Active
- Approx Time on Market7 months, 23 days
- AreaN/A
- CountyCobb - GA
- Subdivision Victoria Grove
Overview
This charming split foyer home offers ample space and flexibility for a family or couple looking for a cozy abode. Upon entering, you're greeted by an open and airy layout as the family room flows seamlessly into the kitchen - perfect for entertaining guests or casual family living. A conveniently located half bath is tucked away just off the kitchen. The primary suite provides a private oasis with its own spa-like bathroom, an ideal retreat after a long day. Downstairs, two additional bedrooms and a full bathroom accommodate guests or children comfortably. Though needing some minor updates and TLC, this home's flowing floorplan, multiple living spaces, and split bedroom arrangement check all the boxes for comfortable day-to-day living and flexibility. With its curb appeal and cozy layout, this home offers the perfect blank canvas to apply your own style and vision, transforming it into a picture-perfect split foyer nestled in a charming neighborhood.
Association Fees / Info
Hoa: No
Hoa Fees Frequency: Monthly
Community Features: None
Hoa Fees Frequency: Annually
Bathroom Info
Main Bathroom Level: 1
Halfbaths: 1
Total Baths: 3.00
Fullbaths: 2
Room Bedroom Features: Other
Bedroom Info
Beds: 3
Building Info
Habitable Residence: No
Business Info
Equipment: None
Exterior Features
Fence: None
Patio and Porch: Deck
Exterior Features: Other
Road Surface Type: None
Pool Private: No
County: Cobb - GA
Acres: 0.23
Pool Desc: None
Fees / Restrictions
Financial
Original Price: $289,900
Owner Financing: No
Garage / Parking
Parking Features: Attached, Garage
Green / Env Info
Green Energy Generation: None
Handicap
Accessibility Features: None
Interior Features
Security Ftr: None
Fireplace Features: Family Room
Levels: Multi/Split
Appliances: Other
Laundry Features: Lower Level
Interior Features: Other
Flooring: Carpet, Laminate
Spa Features: None
Lot Info
Lot Size Source: Public Records
Lot Features: Other
Lot Size: x
Misc
Property Attached: No
Home Warranty: No
Open House
Other
Other Structures: None
Property Info
Construction Materials: Vinyl Siding
Year Built: 2,000
Property Condition: Resale
Roof: Other
Property Type: Residential Detached
Style: Other
Rental Info
Land Lease: No
Room Info
Kitchen Features: Cabinets Stain, View to Family Room
Room Master Bathroom Features: Other
Room Dining Room Features: None
Special Features
Green Features: None
Special Listing Conditions: None
Special Circumstances: Corporate Owner, No disclosures from Seller, Other
Sqft Info
Building Area Total: 1782
Building Area Source: Public Records
Tax Info
Tax Amount Annual: 3585
Tax Year: 2,023
Tax Parcel Letter: 18-0492-0-065-0
Unit Info
Num Units In Community: 1
Utilities / Hvac
Cool System: Central Air
Electric: Other
Heating: Forced Air, Natural Gas
Utilities: Other
Sewer: Public Sewer
Waterfront / Water
Water Body Name: None
Water Source: Public
Waterfront Features: None
Directions
GPS friendly. I-20 W TAKE EXIT 47-SIX FLAGS PKWY, RIGHT OFF EXIT ON HILLCREST DRIVE LEFT ON SHENANDOAH TRAIL.Listing Provided courtesy of Stewart Brokers
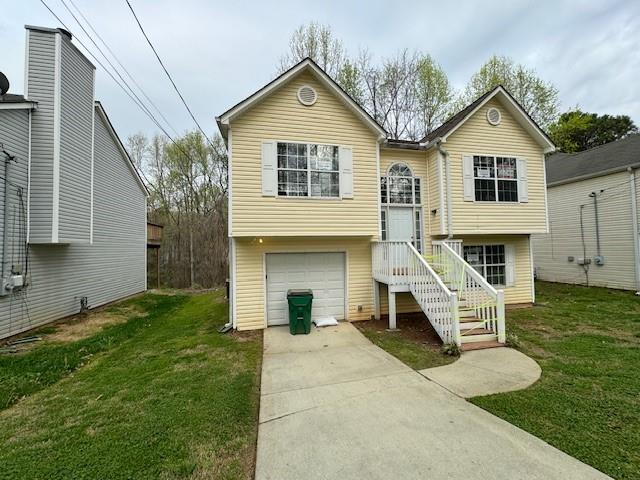
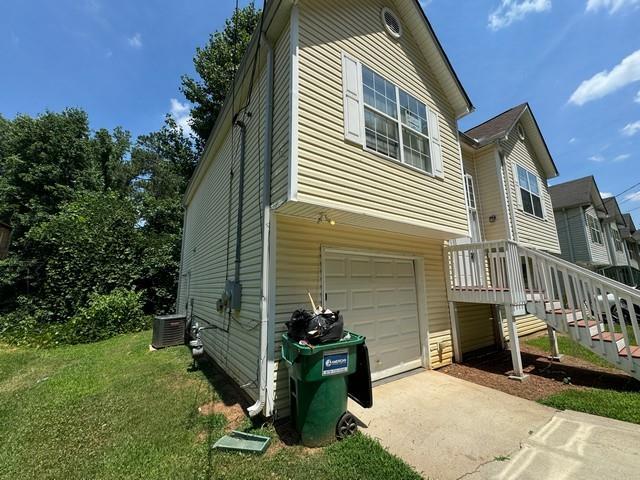
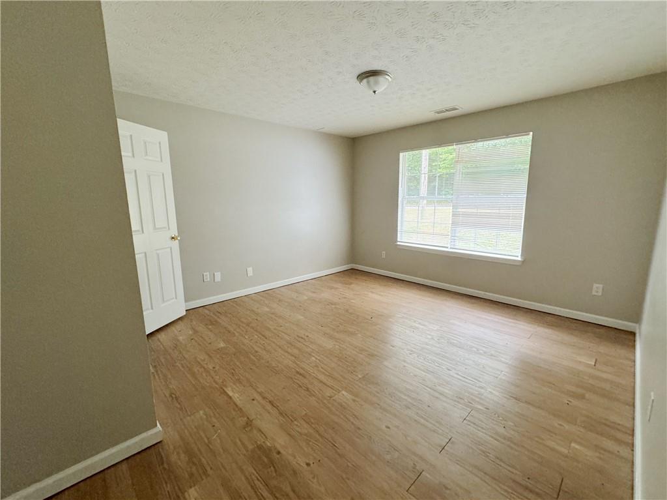
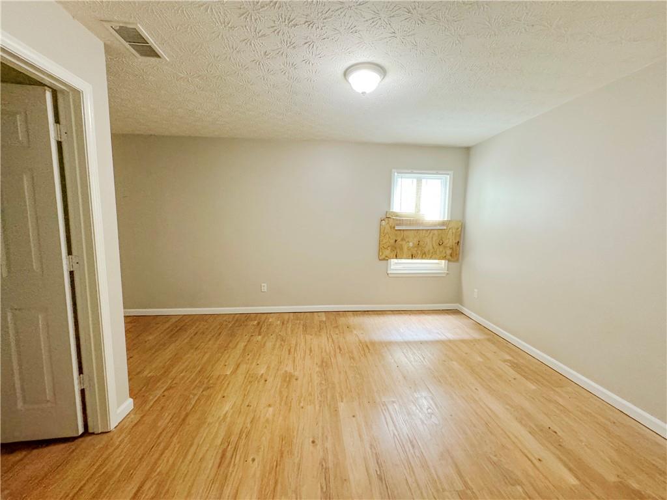
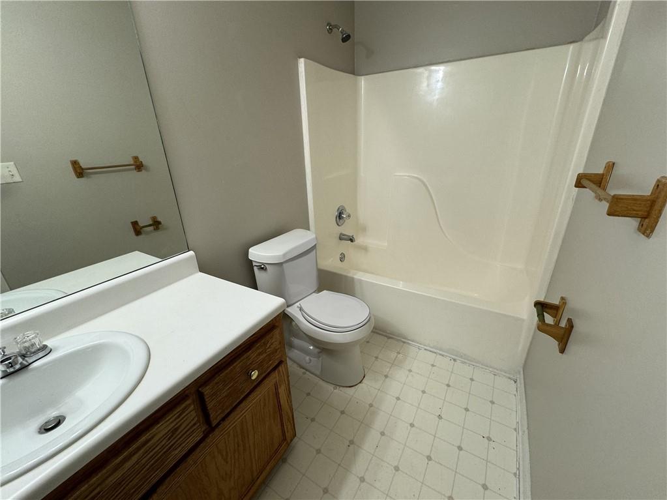
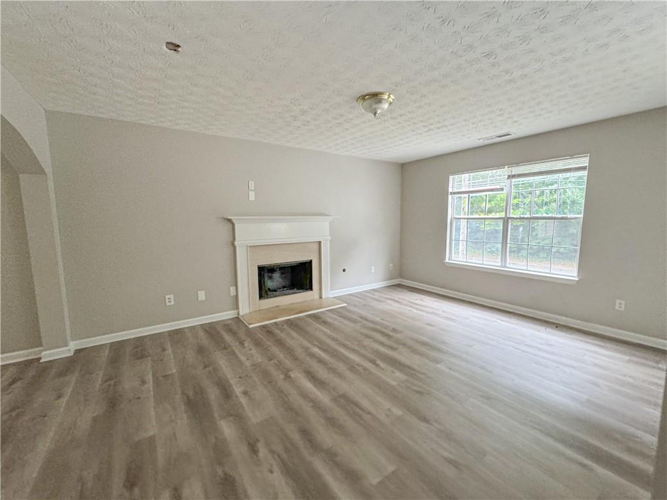
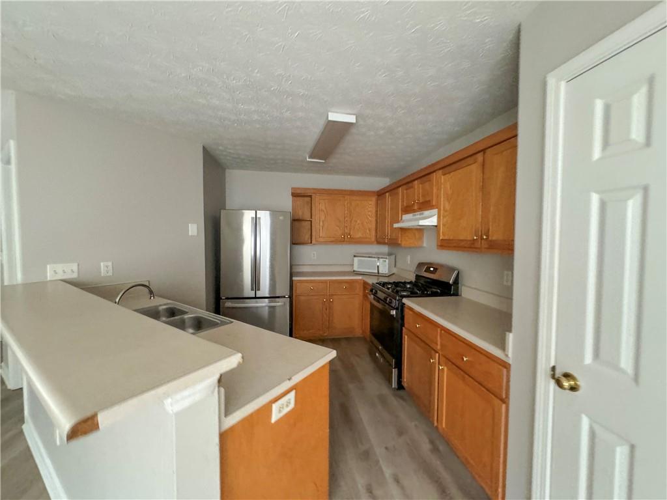
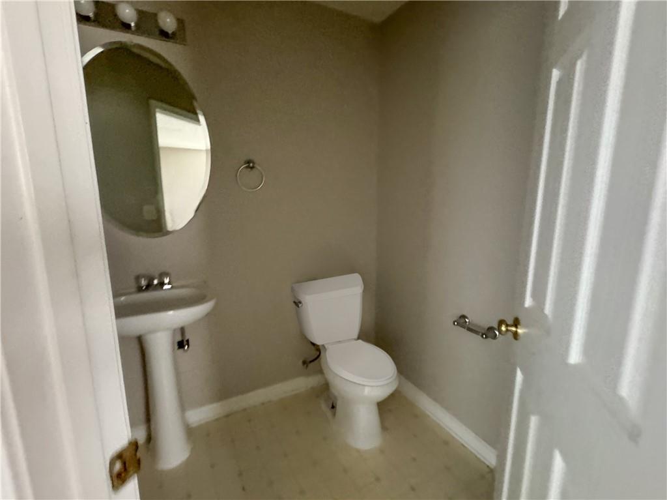
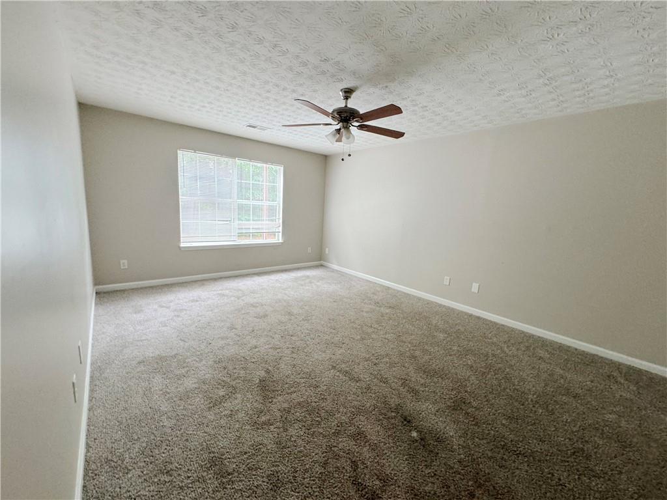
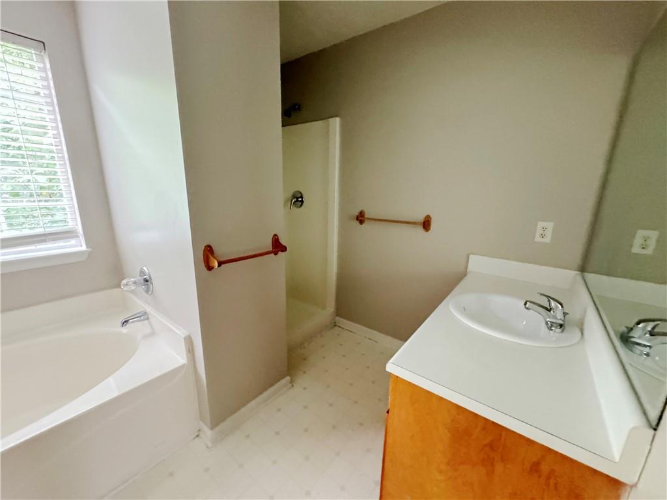
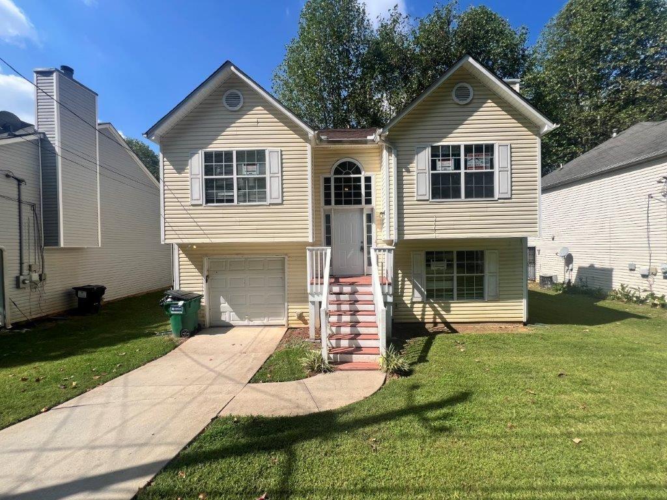
 MLS# 407893074
MLS# 407893074