7024 White Walnut Way Braselton GA 30517, MLS# 405089721
Braselton, GA 30517
- 4Beds
- 3Full Baths
- N/AHalf Baths
- N/A SqFt
- 2003Year Built
- 0.17Acres
- MLS# 405089721
- Residential
- Single Family Residence
- Active
- Approx Time on Market1 month, 3 days
- AreaN/A
- CountyGwinnett - GA
- Subdivision Mulberry Park
Overview
Located in the desirable Mulberry Park subdivision within the Mill Creek High School district, this 2-story home offers 4 bedrooms and 3 bathrooms, with 3 bedrooms upstairs and one conveniently located on the main level. The fireside family room welcomes you in. The kitchen boasts stainless steel appliances, and flows into the dining area, creating a functional space for both daily living and entertaining. Upstairs, the primary suite includes an ensuite bathroom with dual vanities and a spacious walk-in closet. Two additional bedrooms and a full bath complete the upper level. This home features carpet and tile flooring throughout. The fenced-in backyard offers privacy and a back patio for outdoor enjoyment, while the inviting front porch adds curb appeal. Additional features include a laundry room on the lower level and an attached 1-car garage. With its prime location and practical layout, this home is perfect for todays buyer.
Association Fees / Info
Hoa: Yes
Hoa Fees Frequency: Annually
Hoa Fees: 425
Community Features: Clubhouse, Fitness Center, Homeowners Assoc, Near Shopping, Playground, Sidewalks, Tennis Court(s)
Bathroom Info
Main Bathroom Level: 1
Total Baths: 3.00
Fullbaths: 3
Room Bedroom Features: Other
Bedroom Info
Beds: 4
Building Info
Habitable Residence: No
Business Info
Equipment: None
Exterior Features
Fence: Fenced, Wood
Patio and Porch: Front Porch, Patio
Exterior Features: None
Road Surface Type: Paved
Pool Private: No
County: Gwinnett - GA
Acres: 0.17
Pool Desc: None
Fees / Restrictions
Financial
Original Price: $339,900
Owner Financing: No
Garage / Parking
Parking Features: Attached, Garage
Green / Env Info
Green Energy Generation: None
Handicap
Accessibility Features: None
Interior Features
Security Ftr: None
Fireplace Features: Factory Built, Family Room
Levels: Two
Appliances: Dishwasher, Disposal, Electric Range, Electric Water Heater
Laundry Features: Lower Level
Interior Features: Cathedral Ceiling(s), High Ceilings 9 ft Main, High Ceilings 9 ft Upper, Walk-In Closet(s)
Flooring: Carpet
Spa Features: None
Lot Info
Lot Size Source: Public Records
Lot Features: Back Yard, Corner Lot
Lot Size: x
Misc
Property Attached: No
Home Warranty: Yes
Open House
Other
Other Structures: None
Property Info
Construction Materials: Other
Year Built: 2,003
Property Condition: Resale
Roof: Composition
Property Type: Residential Detached
Style: Craftsman
Rental Info
Land Lease: No
Room Info
Kitchen Features: Cabinets Stain, Eat-in Kitchen, Pantry, Stone Counters, View to Family Room
Room Master Bathroom Features: Separate Tub/Shower,Soaking Tub,Vaulted Ceiling(s)
Room Dining Room Features: Open Concept
Special Features
Green Features: None
Special Listing Conditions: None
Special Circumstances: Investor Owned
Sqft Info
Building Area Total: 1916
Building Area Source: Public Records
Tax Info
Tax Amount Annual: 3707
Tax Year: 2,023
Tax Parcel Letter: R3006-196
Unit Info
Utilities / Hvac
Cool System: Ceiling Fan(s), Central Air
Electric: 110 Volts
Heating: Electric
Utilities: Cable Available, Electricity Available, Sewer Available, Underground Utilities, Water Available
Sewer: Public Sewer
Waterfront / Water
Water Body Name: None
Water Source: Public
Waterfront Features: None
Directions
Merge onto US-19 N. Take the GA-20 E exit toward Buford. Slight right to merge onto GA-20 E/State Hwy 20 E/Buford Hwy. Keep right to continue on GA-20 E/Buford Rd. Continue straight onto GA-20 E. Use the left 2 lanes to turn left onto Peachtree Industrial Blvd. Continue onto McEver Rd. Turn right onto GA-347 E. Continue straight onto Bayberry Dr. Turn right onto Bald Cypress Dr. Turn left onto White Walnut Way. Your destination will be on the right.Listing Provided courtesy of Exp Realty, Llc.
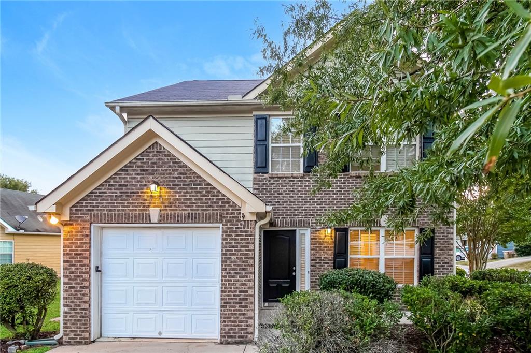
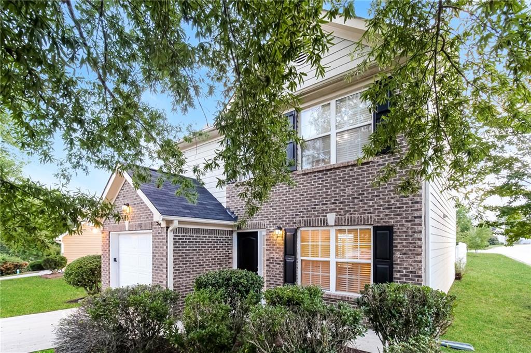
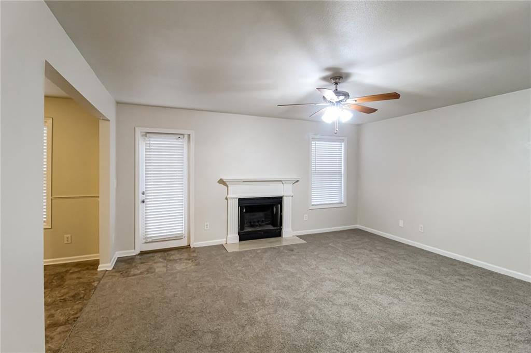
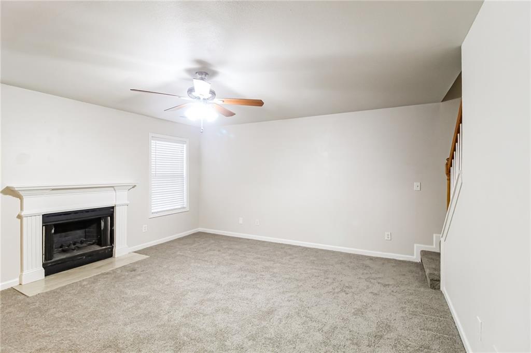
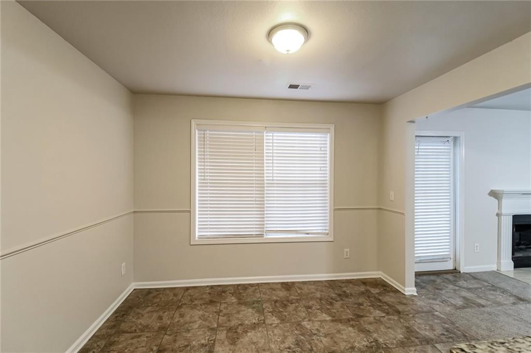
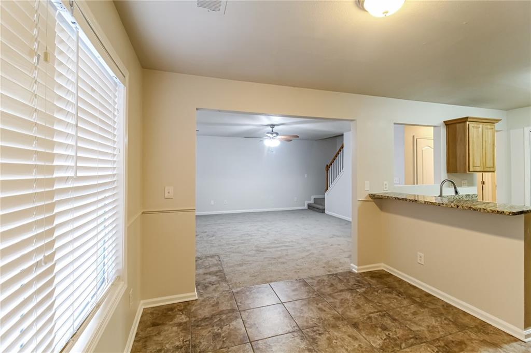
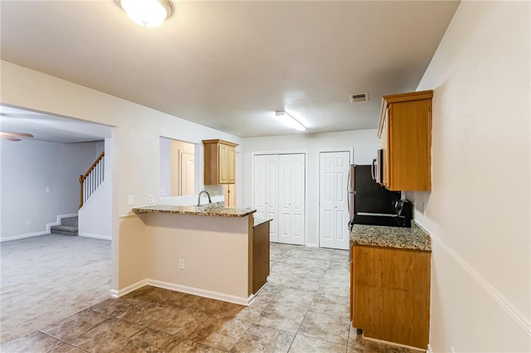
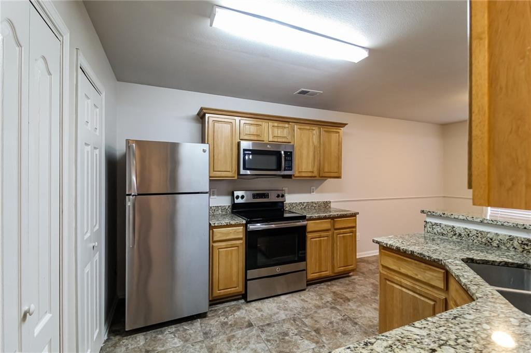
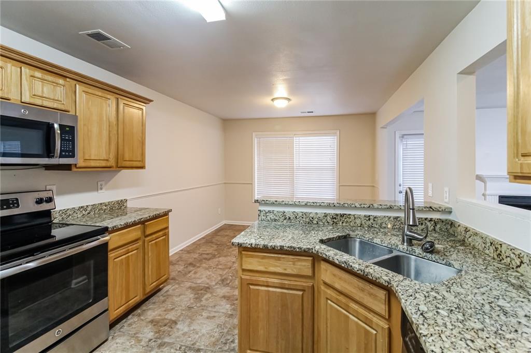
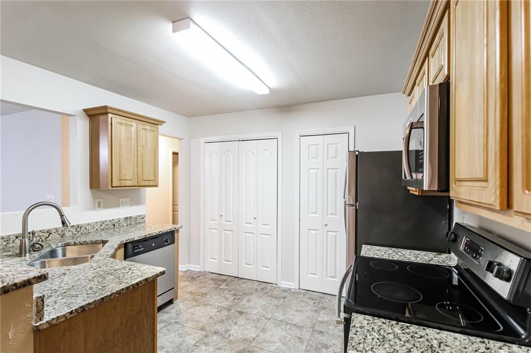
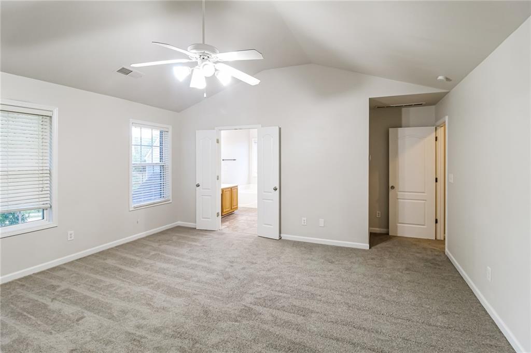
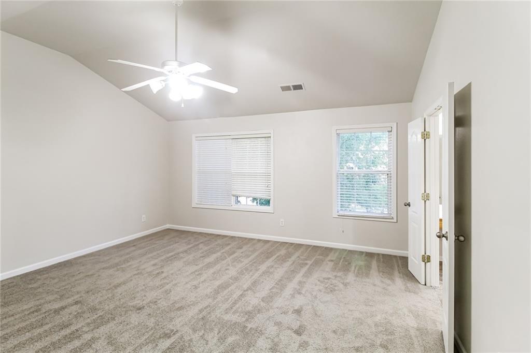
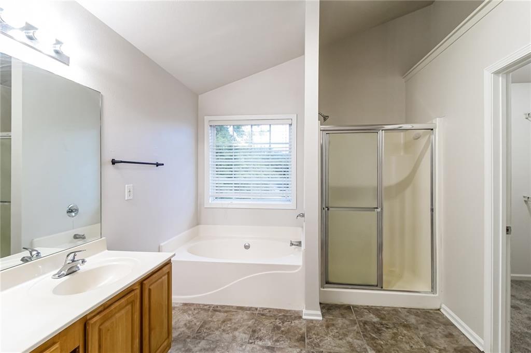
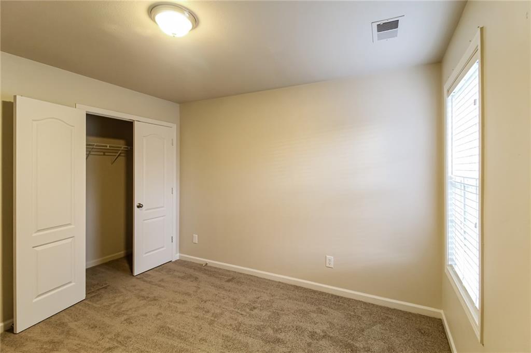
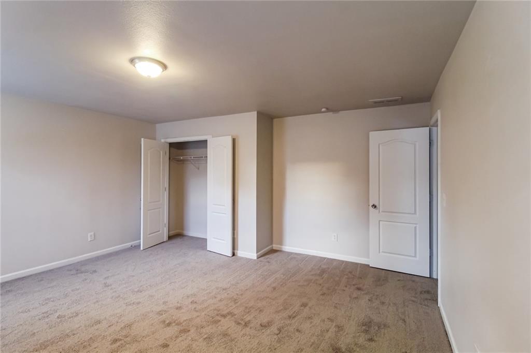
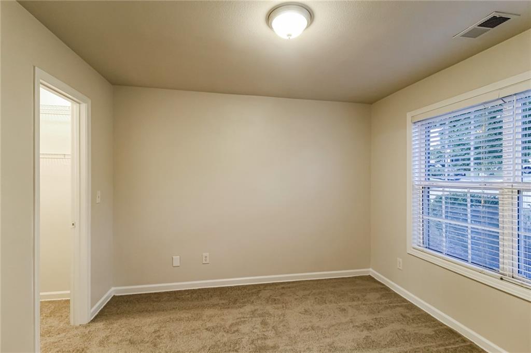
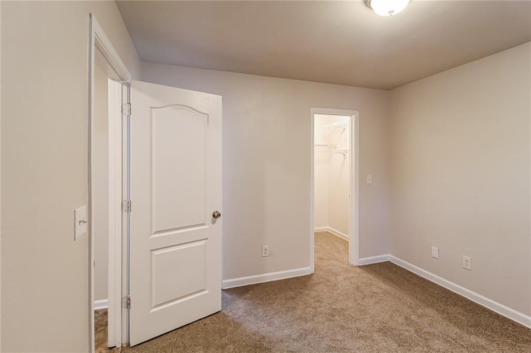
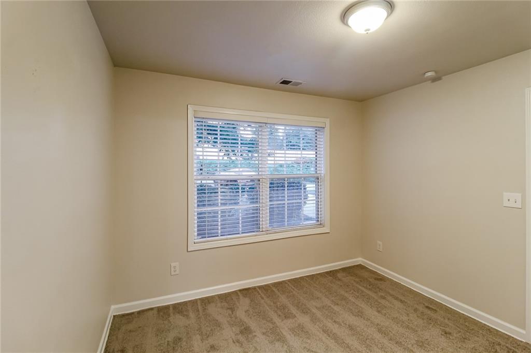
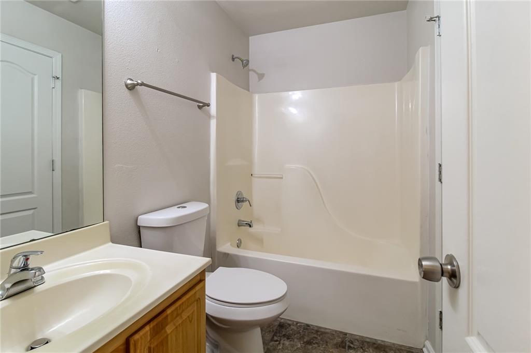
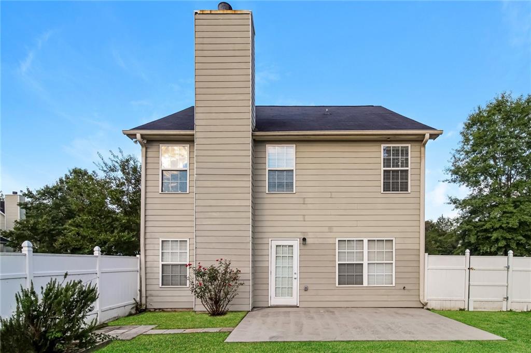
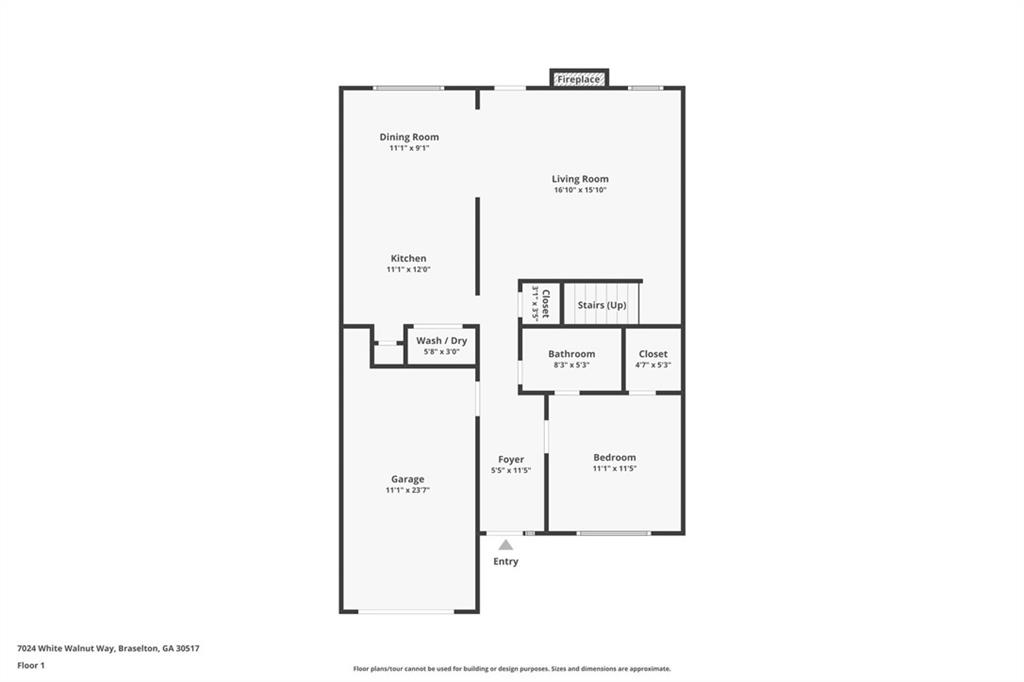
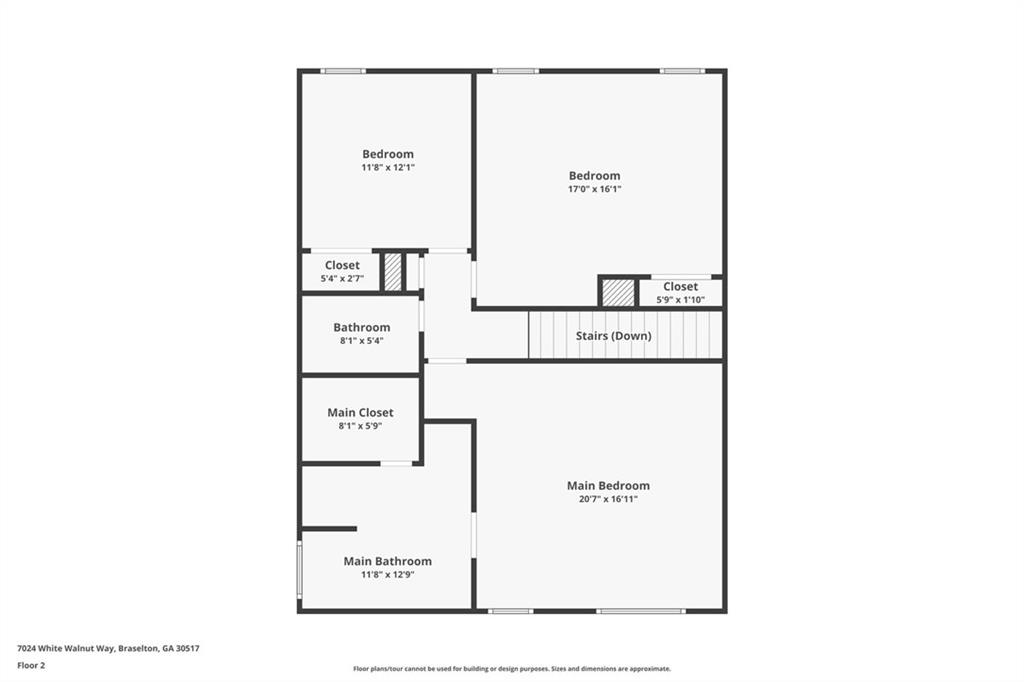
 Listings identified with the FMLS IDX logo come from
FMLS and are held by brokerage firms other than the owner of this website. The
listing brokerage is identified in any listing details. Information is deemed reliable
but is not guaranteed. If you believe any FMLS listing contains material that
infringes your copyrighted work please
Listings identified with the FMLS IDX logo come from
FMLS and are held by brokerage firms other than the owner of this website. The
listing brokerage is identified in any listing details. Information is deemed reliable
but is not guaranteed. If you believe any FMLS listing contains material that
infringes your copyrighted work please