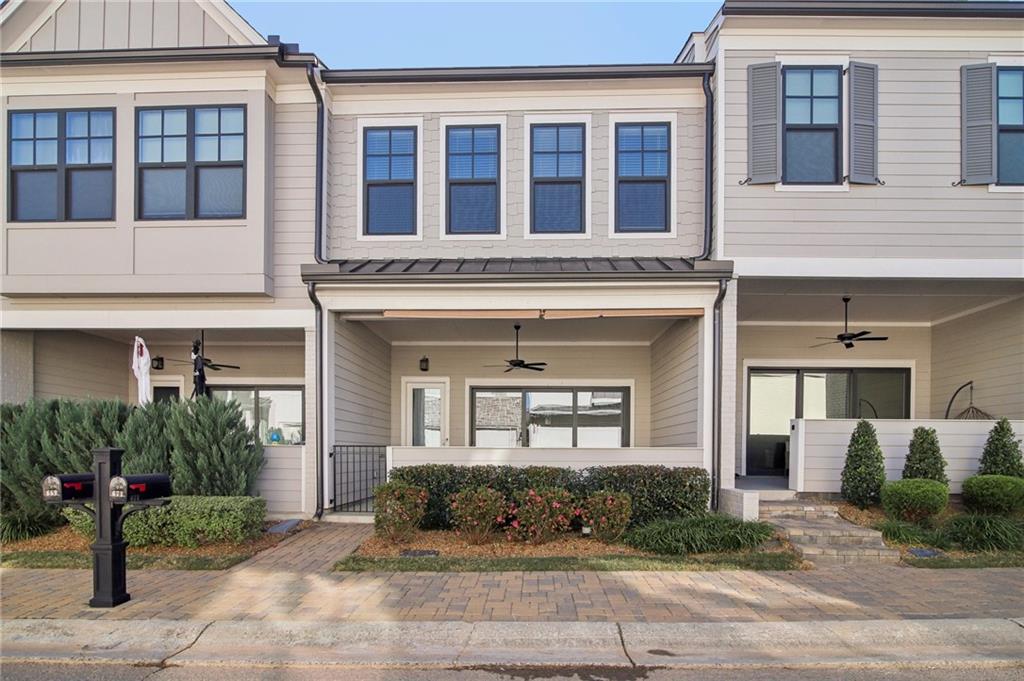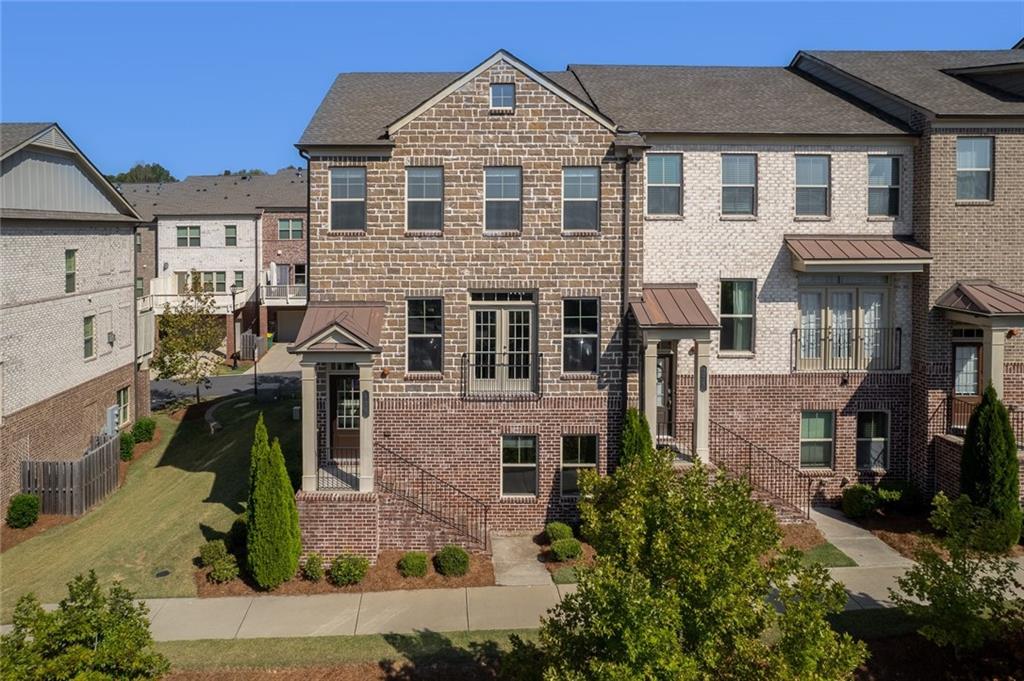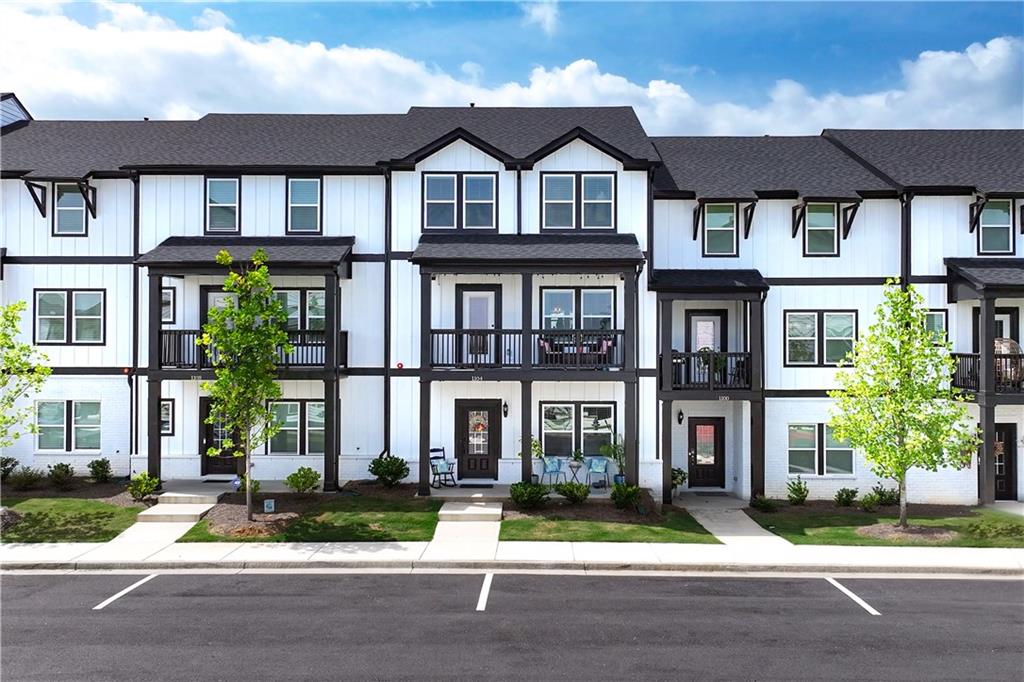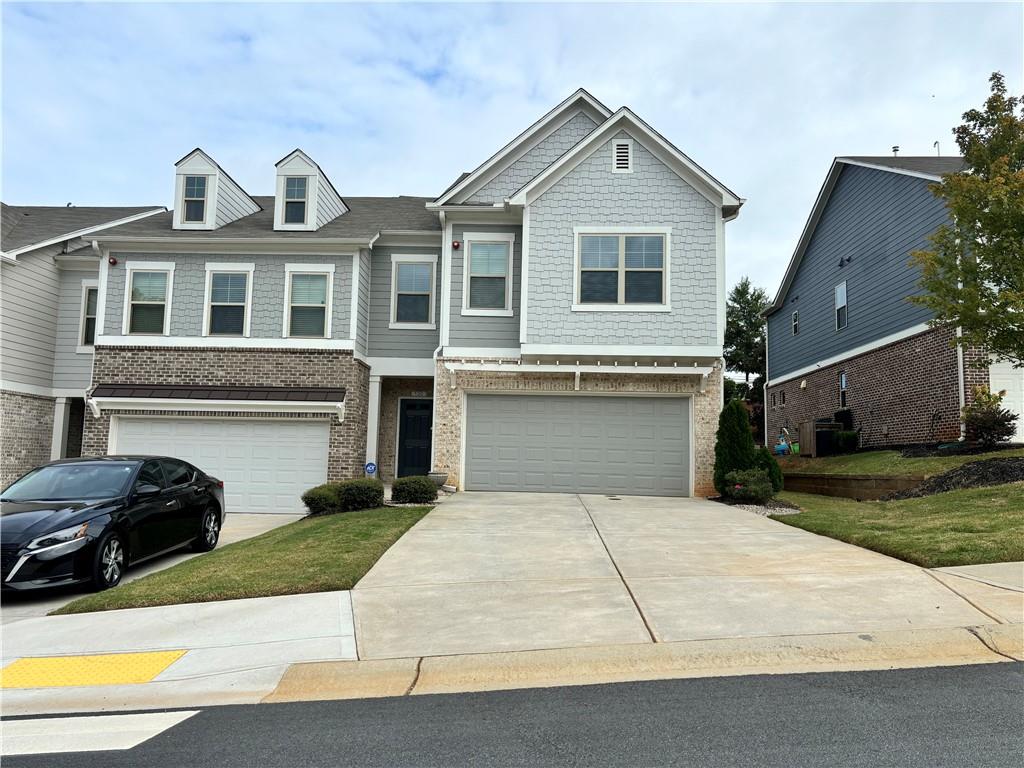704 Stickley Oak Way Woodstock GA 30189, MLS# 411327656
Woodstock, GA 30189
- 3Beds
- 2Full Baths
- 1Half Baths
- N/A SqFt
- 2022Year Built
- 0.05Acres
- MLS# 411327656
- Residential
- Townhouse
- Active
- Approx Time on Market3 days
- AreaN/A
- CountyCherokee - GA
- Subdivision The Village At Towne Lake
Overview
Welcome home to this new construction, fee-simple townhouse in the upscale, GATED community of The Villages at Towne Lake! Located just 1 mile from Downtown Woodstock, this charming neighborhood has every amenity: pool, gym, pickleball, dog park, clubhouse, and more! The townhouse features an open concept with large, slider doors open to the family room. Soaring, 11 ft ceilings on the main exude an airy, open feel. White Oak LVP flooring throughout ( carpet in bedrooms only). Kitchen with 42-inch white cabinets, large walk- in pantry, SS appliances, gas cooking, and quartz countertops. Two car garage with finished epoxy flooring and half bath complete the main level. Head upstairs to a loft area, ideal for home office/desk nook. The laundry room off hall is equipped with a washer and dryer. Two secondary bedrooms with walk-in closets and full bath are perfect for guests/family. The owner's suite is expansive and includes a larger seamless shower, two sinks, and oversized closet. Located only 1 mile to Downtown Woodstock-a charming area perfect for shopping, restaurants, and concerts. Quick access to I-575, Towne Lake area, and Roswell. LOW HOA!
Association Fees / Info
Hoa Fees: 249
Hoa: Yes
Hoa Fees Frequency: Monthly
Hoa Fees: 249
Community Features: Catering Kitchen, Clubhouse, Dog Park, Fitness Center, Gated, Homeowners Assoc, Meeting Room, Near Shopping, Pool, Sidewalks, Street Lights
Hoa Fees Frequency: Monthly
Association Fee Includes: Maintenance Grounds, Maintenance Structure, Reserve Fund, Swim, Tennis, Termite, Trash
Bathroom Info
Halfbaths: 1
Total Baths: 3.00
Fullbaths: 2
Room Bedroom Features: Split Bedroom Plan
Bedroom Info
Beds: 3
Building Info
Habitable Residence: No
Business Info
Equipment: None
Exterior Features
Fence: None
Patio and Porch: Covered, Front Porch
Exterior Features: Other
Road Surface Type: Paved
Pool Private: No
County: Cherokee - GA
Acres: 0.05
Pool Desc: None
Fees / Restrictions
Financial
Original Price: $485,000
Owner Financing: No
Garage / Parking
Parking Features: Attached, Garage, Garage Faces Rear, Kitchen Level
Green / Env Info
Green Energy Generation: None
Handicap
Accessibility Features: None
Interior Features
Security Ftr: Carbon Monoxide Detector(s), Security Gate, Smoke Detector(s)
Fireplace Features: Decorative, Family Room, Keeping Room
Levels: Two
Appliances: Dishwasher, Disposal, Dryer, Gas Range, Microwave, Refrigerator, Washer
Laundry Features: In Hall, Upper Level
Interior Features: High Ceilings 10 ft Main, High Ceilings 10 ft Upper, Walk-In Closet(s)
Flooring: Carpet, Luxury Vinyl
Spa Features: None
Lot Info
Lot Size Source: Public Records
Lot Features: Other
Lot Size: X
Misc
Property Attached: Yes
Home Warranty: No
Open House
Other
Other Structures: None
Property Info
Construction Materials: Cement Siding
Year Built: 2,022
Builders Name: David Pearson
Property Condition: Resale
Roof: Composition
Property Type: Residential Attached
Style: Townhouse
Rental Info
Land Lease: No
Room Info
Kitchen Features: Cabinets White, Kitchen Island, Pantry Walk-In, Stone Counters, View to Family Room
Room Master Bathroom Features: Double Vanity,Shower Only
Room Dining Room Features: Open Concept
Special Features
Green Features: Thermostat
Special Listing Conditions: None
Special Circumstances: Investor Owned
Sqft Info
Building Area Total: 1888
Building Area Source: Appraiser
Tax Info
Tax Amount Annual: 1918
Tax Year: 2,023
Tax Parcel Letter: 15N12H-00000-345-000
Unit Info
Num Units In Community: 63
Utilities / Hvac
Cool System: Ceiling Fan(s), Central Air
Electric: Other
Heating: Central, Natural Gas
Utilities: Electricity Available, Natural Gas Available, Sewer Available, Underground Utilities, Water Available
Sewer: Public Sewer
Waterfront / Water
Water Body Name: None
Water Source: Public
Waterfront Features: None
Directions
Hwy 92 to main st. Turn Right,Left on Dupree Rd. Left on Falling water Ave. Left on Rocking Porch Way. Right on Stickley Oak Way.Listing Provided courtesy of Ansley Real Estate | Christie's International Real Estate
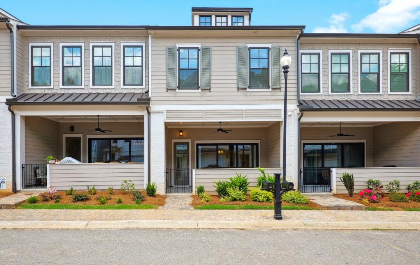
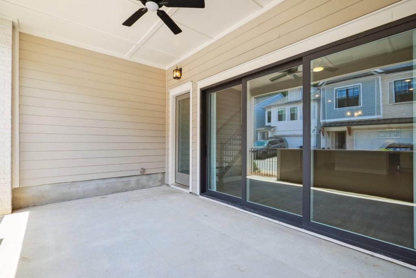
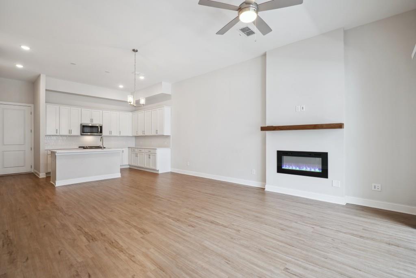
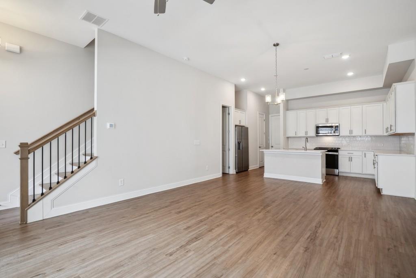
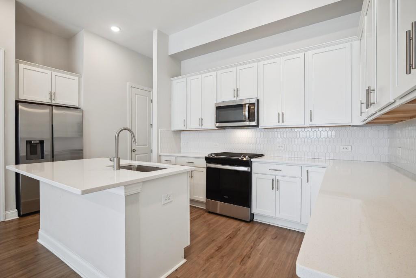
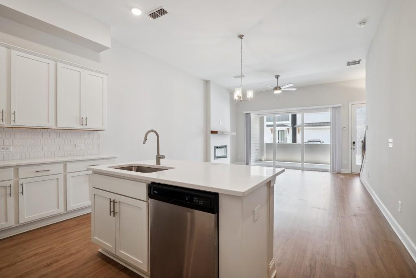
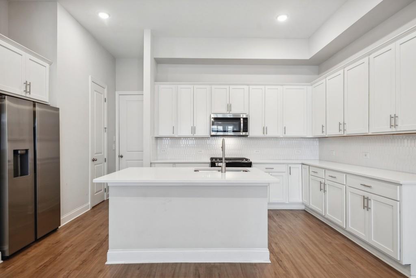
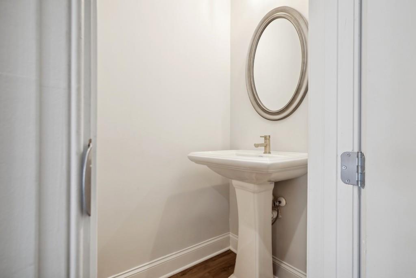
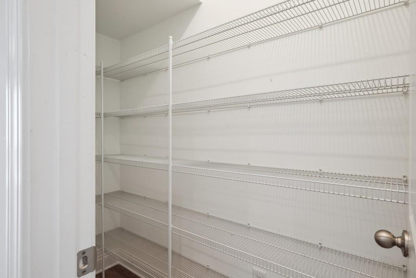
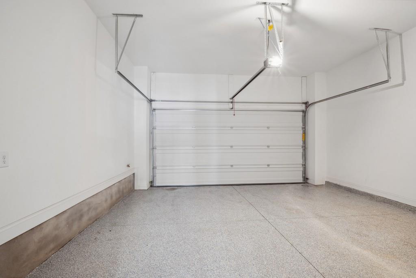
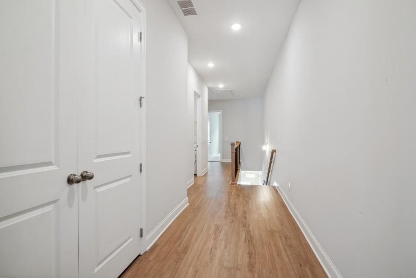
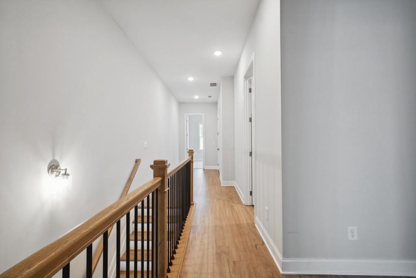
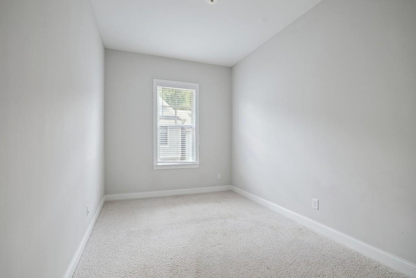
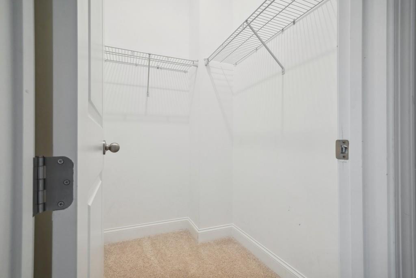
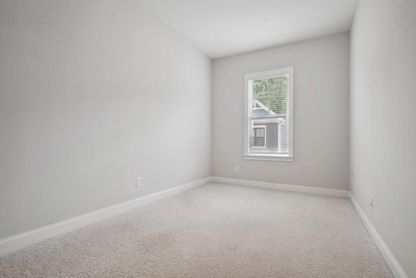
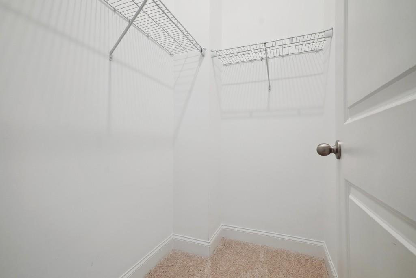
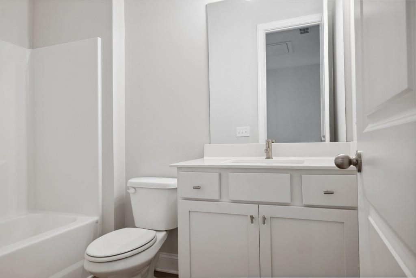
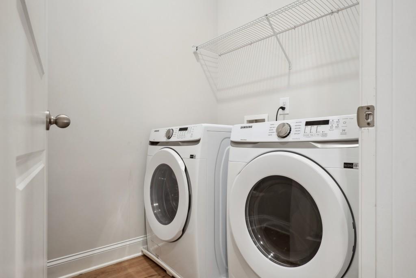
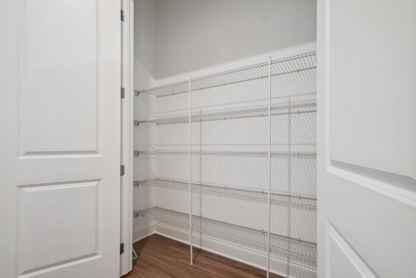
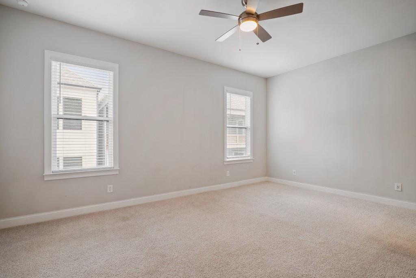
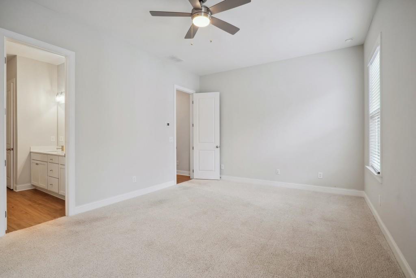
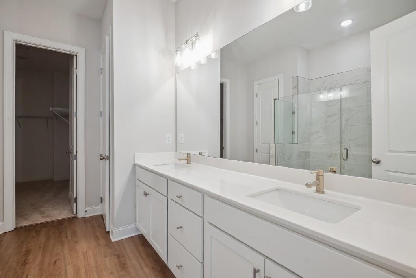
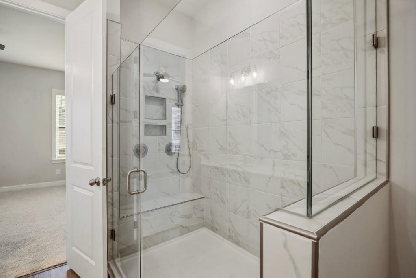
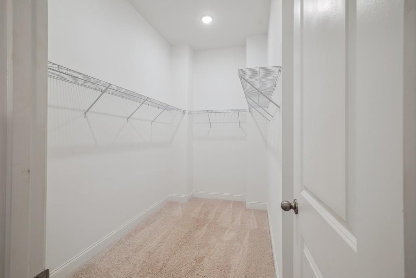
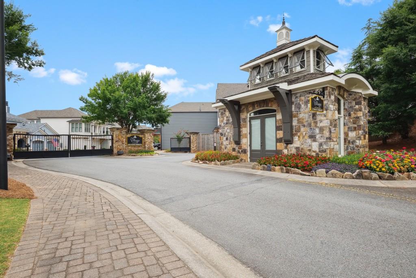
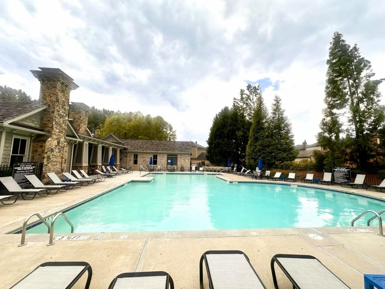
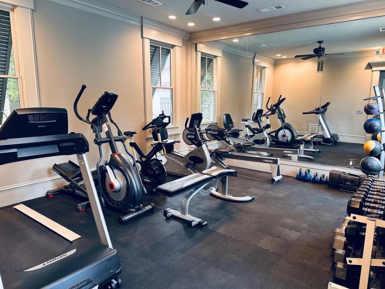
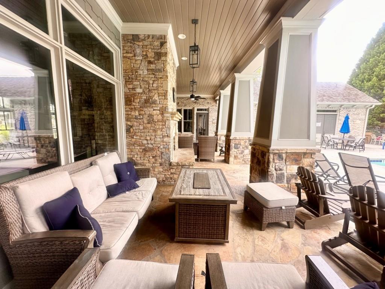
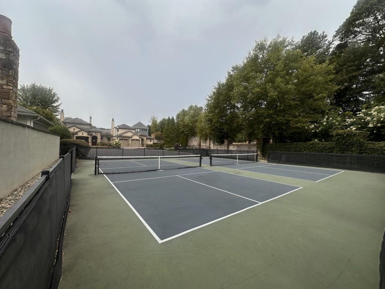
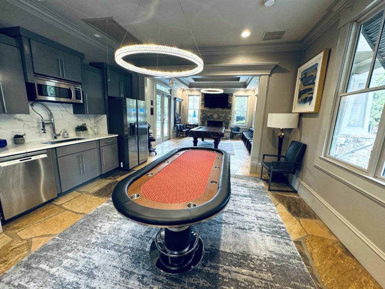
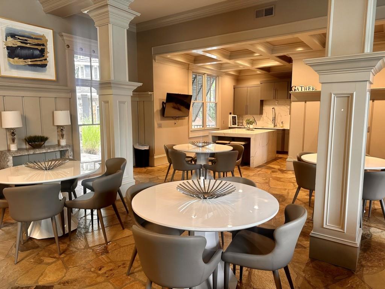

 MLS# 410028640
MLS# 410028640 