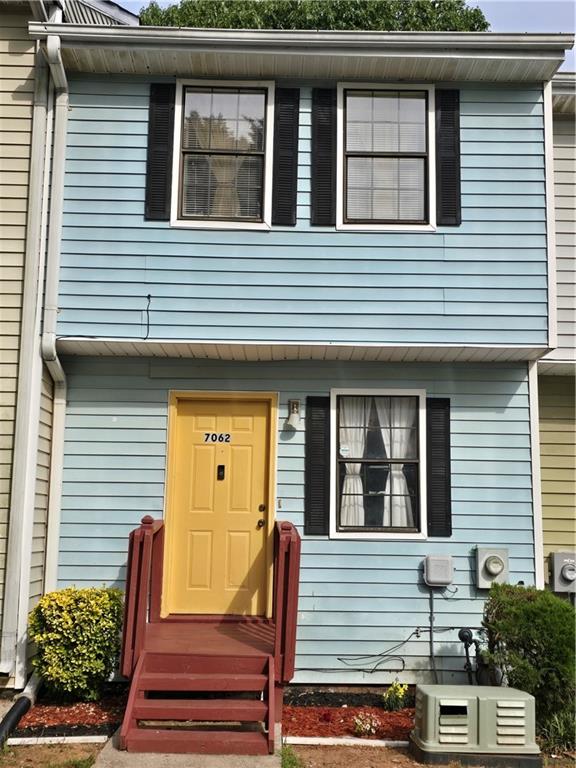7062 Oakhill Circle Austell GA 30168, MLS# 392663945
Austell, GA 30168
- 3Beds
- 3Full Baths
- 1Half Baths
- N/A SqFt
- 1986Year Built
- 0.01Acres
- MLS# 392663945
- Residential
- Townhouse
- Active
- Approx Time on Market4 months,
- AreaN/A
- CountyCobb - GA
- Subdivision Oakhill Townhomes
Overview
Welcome to your next dream Townhouse! This beautifully renovated 3 Bedroom & 3 1/2 Bath Condo, Open Concept Kitchen & Living Room, Full Basement w/ Full Bathroom, & Private Fenced Backyard, Back Deck and 2 Assigned Parking Spaces. This property is located in a high rental demand area, and less than 5min from I-20, Six Flags, Bus Line and Shopping Plazas. Upstairs, the master suite includes a private bath and a closet space. The 1/2 bathroom on the main level. Step outside to a fenced backyard, providing a serene retreat for outdoor activities. This home is move-in ready and waiting for you! The 480 square feet full basement is finished. Brand new roof with transferable Warranty. New AC unit (3 weeks) with 10 year manufacturing warranty. Fenced and private backyard. Close to the interstate and close proximity to Downtown Atlanta. No rental restrictions.
Association Fees / Info
Hoa: Yes
Hoa Fees Frequency: Monthly
Hoa Fees: 150
Community Features: Homeowners Assoc, Near Public Transport, Near Schools, Near Shopping, Public Transportation, Restaurant, Street Lights
Association Fee Includes: Maintenance Grounds, Trash, Water
Bathroom Info
Halfbaths: 1
Total Baths: 4.00
Fullbaths: 3
Room Bedroom Features: None
Bedroom Info
Beds: 3
Building Info
Habitable Residence: No
Business Info
Equipment: None
Exterior Features
Fence: Back Yard, Wood
Patio and Porch: Covered, Rear Porch
Exterior Features: Courtyard, Lighting, Private Yard
Road Surface Type: Asphalt
Pool Private: No
County: Cobb - GA
Acres: 0.01
Pool Desc: None
Fees / Restrictions
Financial
Original Price: $205,000
Owner Financing: No
Garage / Parking
Parking Features: Assigned
Green / Env Info
Green Energy Generation: None
Handicap
Accessibility Features: Accessible Doors, Accessible Electrical and Environmental Controls
Interior Features
Security Ftr: None
Fireplace Features: None
Levels: Two
Appliances: Electric Water Heater, Refrigerator
Laundry Features: In Kitchen, Main Level
Interior Features: Other
Flooring: Laminate
Spa Features: None
Lot Info
Lot Size Source: Owner
Lot Features: Back Yard
Lot Size: 01
Misc
Property Attached: Yes
Home Warranty: No
Open House
Other
Other Structures: None
Property Info
Construction Materials: Vinyl Siding
Year Built: 1,986
Property Condition: Updated/Remodeled
Roof: Composition
Property Type: Residential Attached
Style: Townhouse
Rental Info
Land Lease: No
Room Info
Kitchen Features: Cabinets Other, Cabinets White, Eat-in Kitchen, Other Surface Counters, View to Family Room
Room Master Bathroom Features: Tub/Shower Combo
Room Dining Room Features: Open Concept
Special Features
Green Features: None
Special Listing Conditions: None
Special Circumstances: None
Sqft Info
Building Area Total: 1500
Building Area Source: Owner
Tax Info
Tax Amount Annual: 1025
Tax Year: 2,023
Tax Parcel Letter: 18-0509-0-052-0
Unit Info
Num Units In Community: 1
Utilities / Hvac
Cool System: Ceiling Fan(s), Central Air, Electric
Electric: 110 Volts, 220 Volts
Heating: Central, Natural Gas
Utilities: Electricity Available, Sewer Available, Water Available
Sewer: Public Sewer
Waterfront / Water
Water Body Name: None
Water Source: Public
Waterfront Features: None
Directions
GPSListing Provided courtesy of First United Realty, Inc.
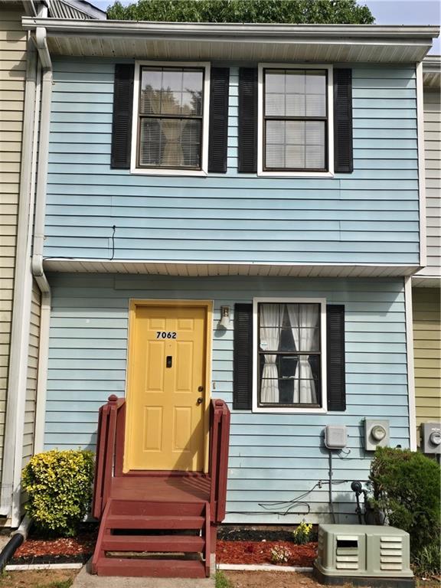
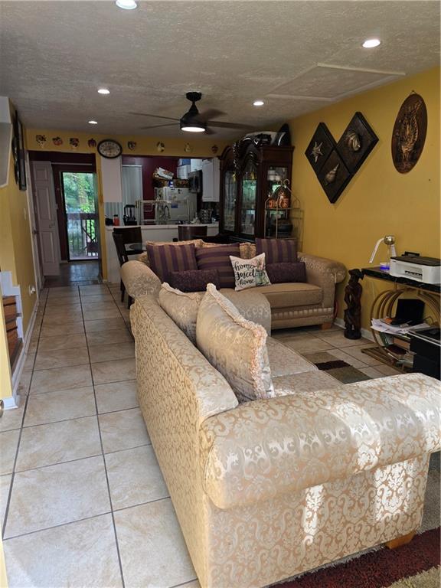
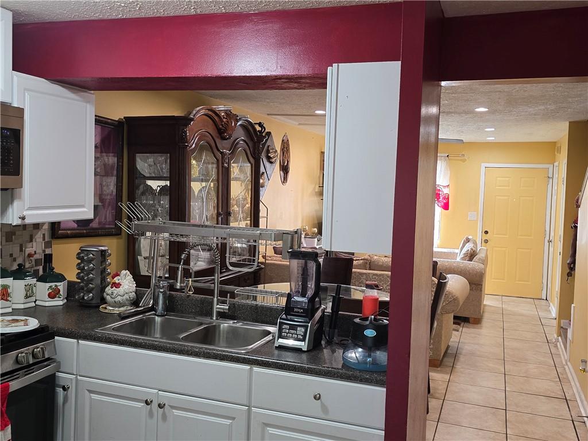
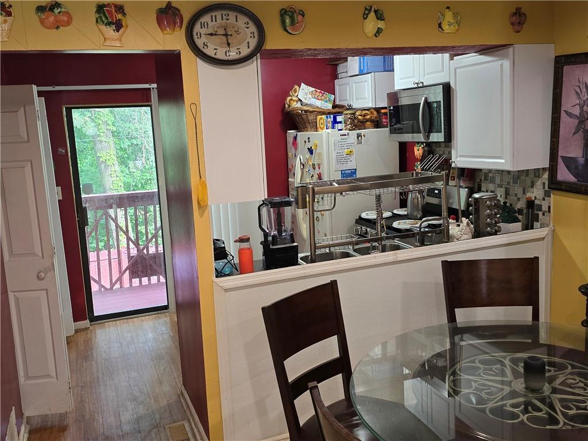
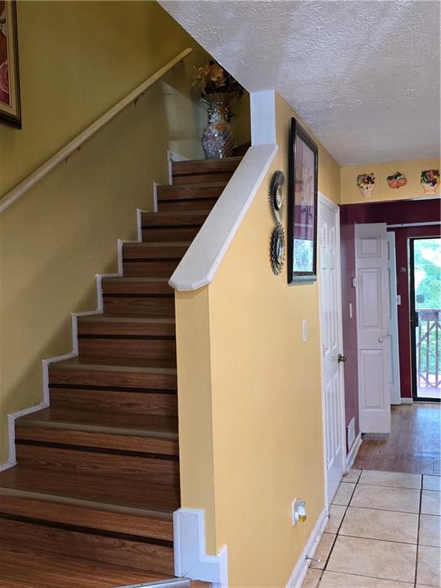
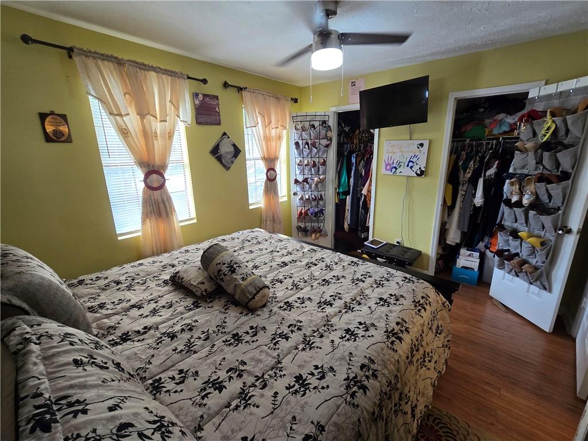
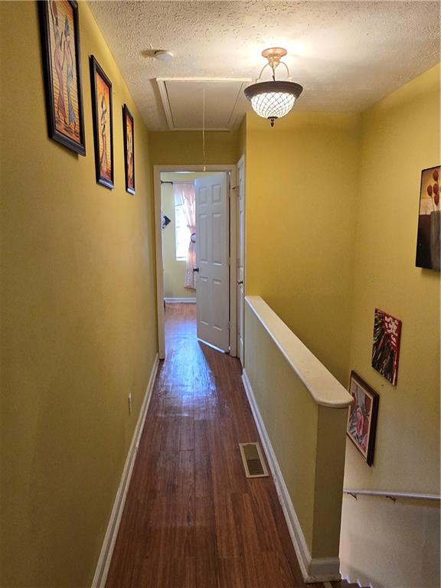
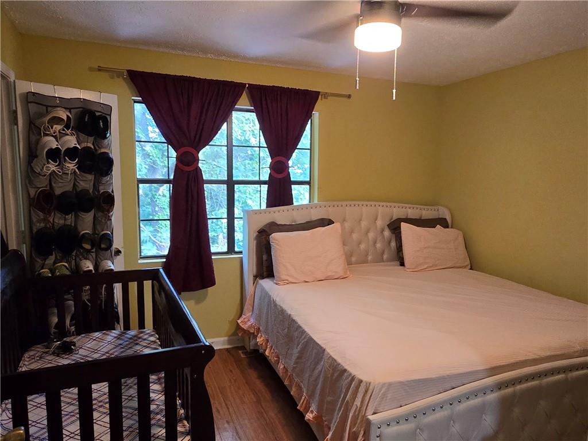
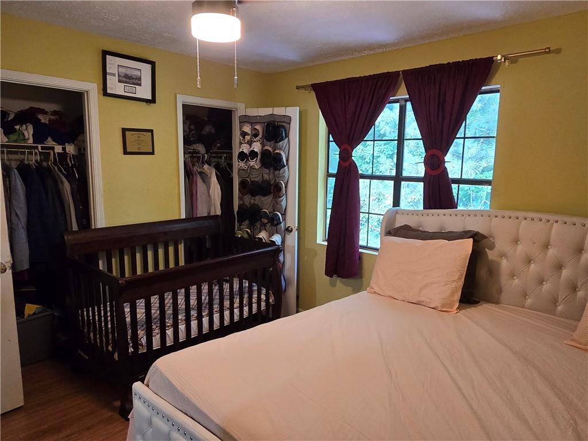
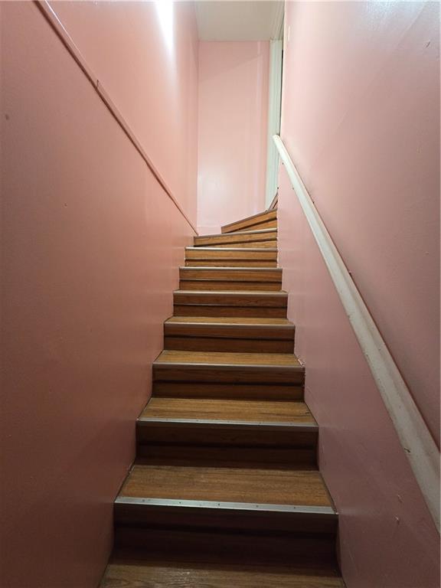
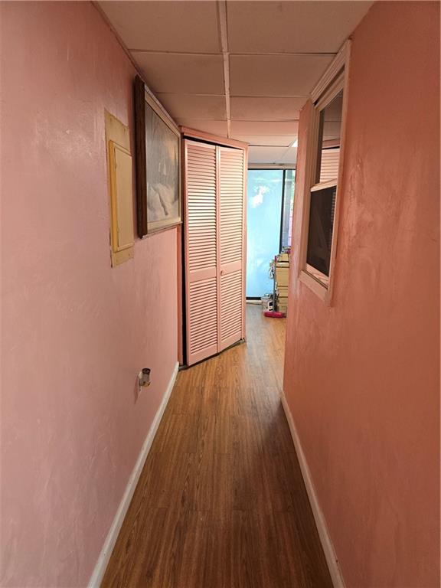
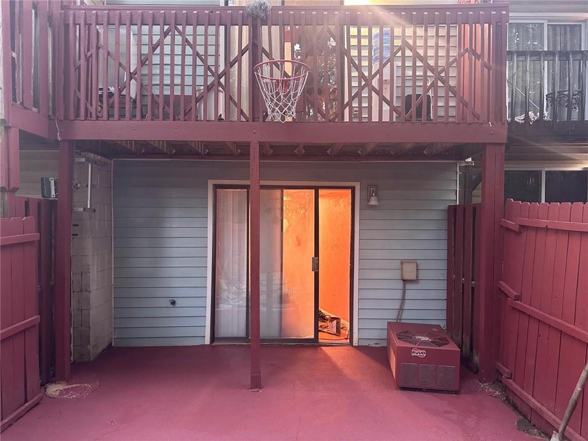
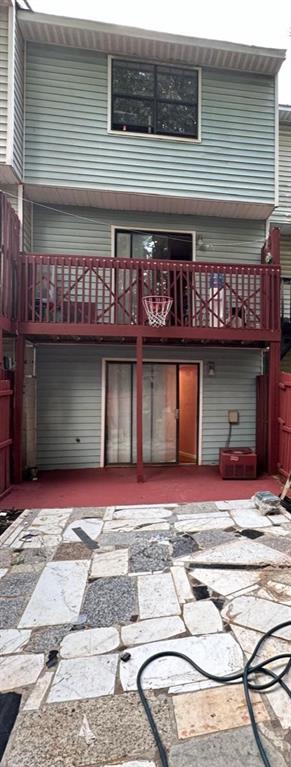
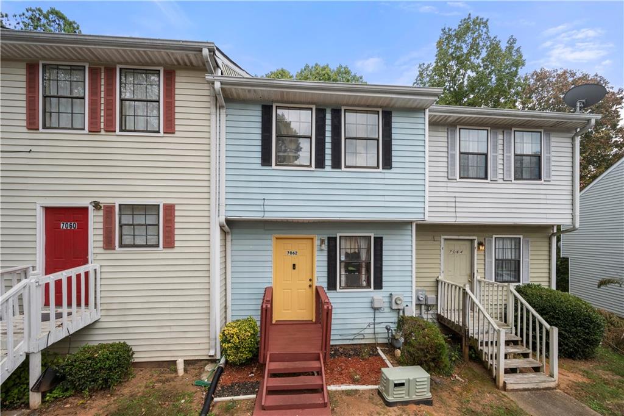
 MLS# 410078168
MLS# 410078168 