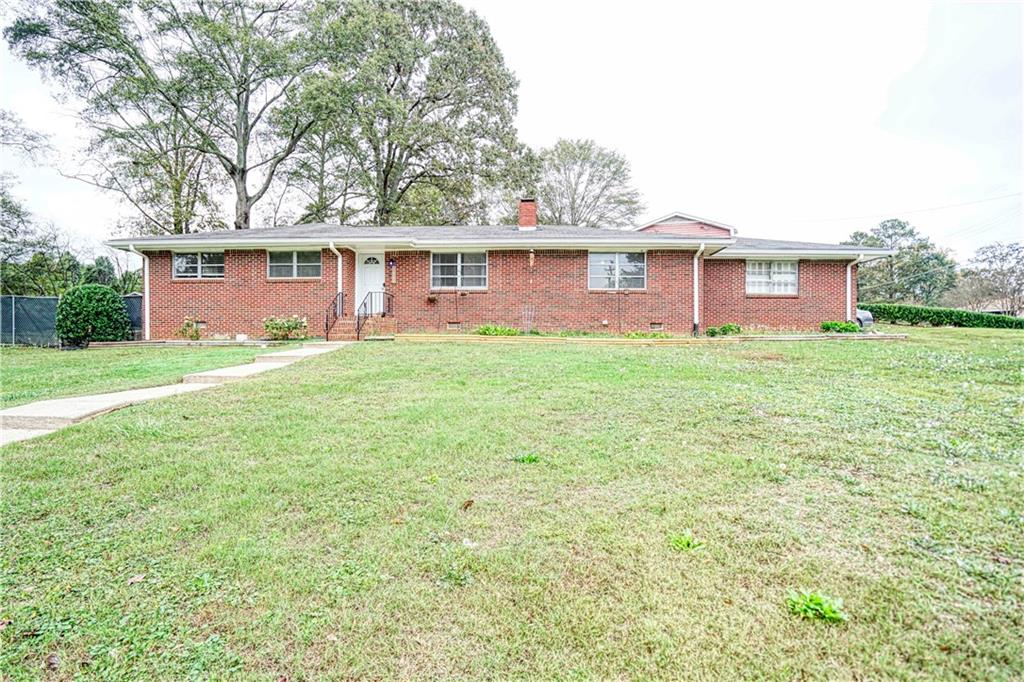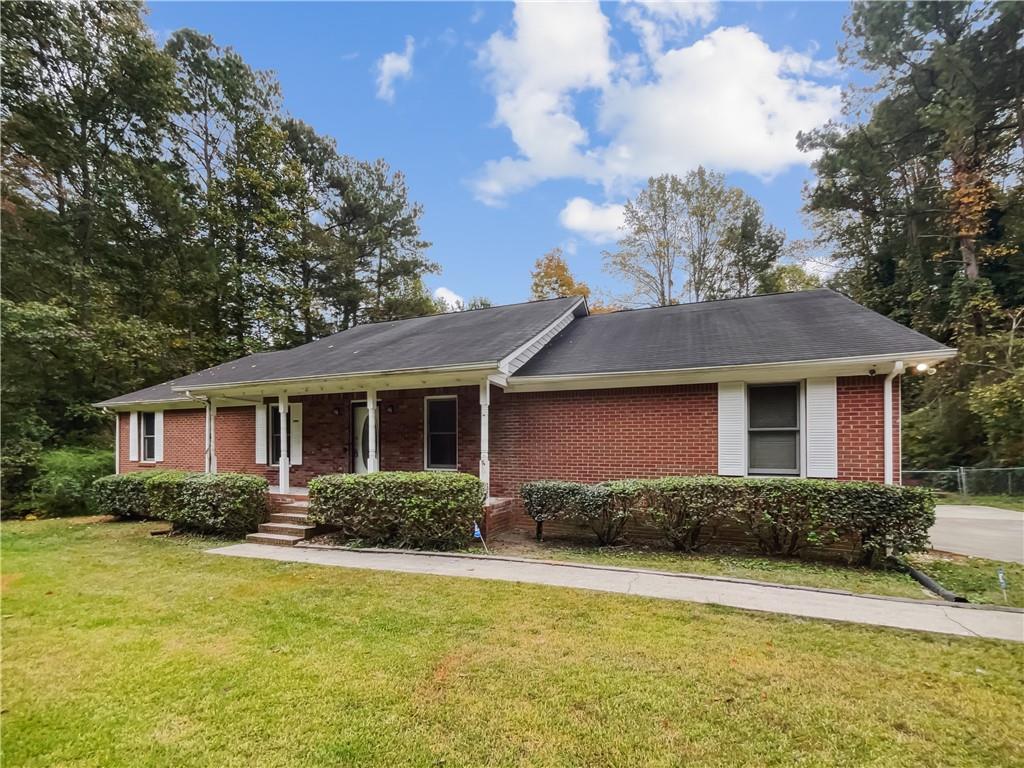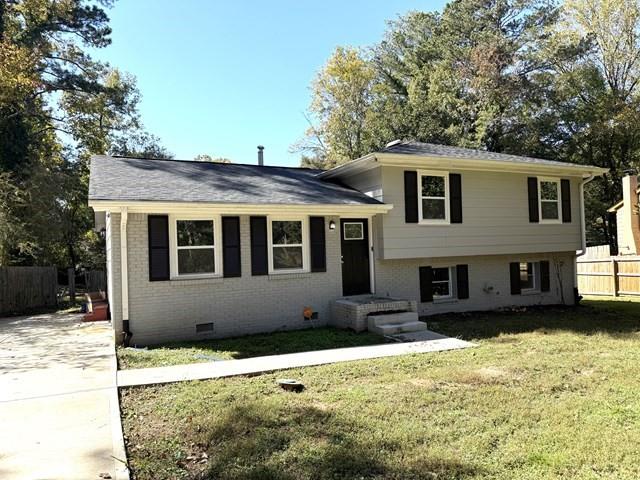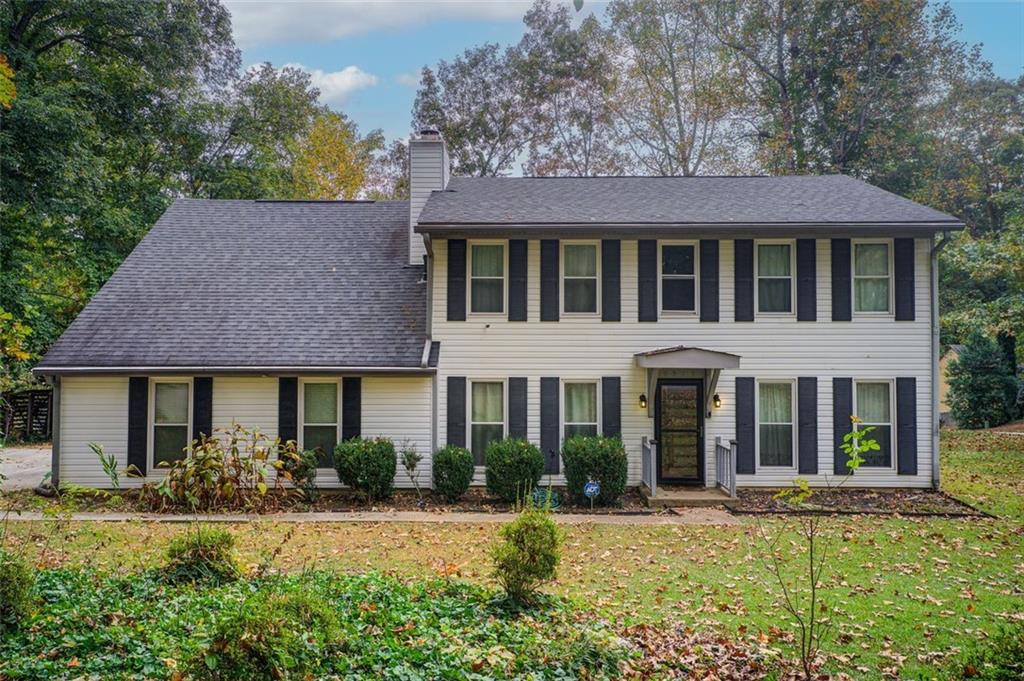710 Mundys Mill Road Jonesboro GA 30238, MLS# 386248621
Jonesboro, GA 30238
- 3Beds
- 2Full Baths
- 1Half Baths
- N/A SqFt
- 1972Year Built
- 0.60Acres
- MLS# 386248621
- Residential
- Single Family Residence
- Active
- Approx Time on Market5 months, 20 days
- AreaN/A
- CountyClayton - GA
- Subdivision Willow Bend
Overview
Come see this newly updated 3 bed 2.5 bath ranch in a great Jonesboro location! Fantastic sweat equity opportunity as some work remains, but this home has tremendous upside! You'll see new flooring throughout, new paint, new light fixtures, new plumbing fixtures, new hardware, new bathroom vanities and mirrors, and more. The interior offers plenty of space with a family room, living room with a fireplace, separate dining room, and a mud room/laundry room with a half bath. The primary suite has a walk in closet and a beautiful brand new double vanity. Outside, the home sits on a private lot with great curb appeal, and a long driveway that loops around back to a two car carport. Great location close to schools, shopping and more. Go view today!
Association Fees / Info
Hoa: No
Community Features: Near Public Transport, Near Schools, Near Shopping, Near Trails/Greenway
Bathroom Info
Main Bathroom Level: 2
Halfbaths: 1
Total Baths: 3.00
Fullbaths: 2
Room Bedroom Features: Master on Main, Oversized Master, Roommate Floor Plan
Bedroom Info
Beds: 3
Building Info
Habitable Residence: Yes
Business Info
Equipment: None
Exterior Features
Fence: Back Yard
Patio and Porch: Covered, Front Porch, Patio
Exterior Features: Garden, Private Entrance, Private Yard, Rain Gutters, Rear Stairs
Road Surface Type: Asphalt, Paved
Pool Private: No
County: Clayton - GA
Acres: 0.60
Pool Desc: None
Fees / Restrictions
Financial
Original Price: $299,000
Owner Financing: Yes
Garage / Parking
Parking Features: Carport, Driveway, Kitchen Level, Level Driveway, Parking Pad
Green / Env Info
Green Energy Generation: None
Handicap
Accessibility Features: None
Interior Features
Security Ftr: Smoke Detector(s)
Fireplace Features: Factory Built, Living Room
Levels: One
Appliances: Dishwasher, Electric Range, ENERGY STAR Qualified Appliances, Range Hood, Self Cleaning Oven
Laundry Features: Laundry Room, Main Level, Sink
Interior Features: Double Vanity, Entrance Foyer, Low Flow Plumbing Fixtures, Other
Flooring: Carpet, Ceramic Tile, Other
Spa Features: None
Lot Info
Lot Size Source: Public Records
Lot Features: Back Yard, Front Yard, Landscaped, Level, Private
Lot Size: 200 x 130
Misc
Property Attached: No
Home Warranty: Yes
Open House
Other
Other Structures: None
Property Info
Construction Materials: Brick Veneer, Frame, Vinyl Siding
Year Built: 1,972
Property Condition: Resale
Roof: Composition
Property Type: Residential Detached
Style: Ranch
Rental Info
Land Lease: Yes
Room Info
Kitchen Features: Breakfast Room, Cabinets White, Country Kitchen, View to Family Room, Other
Room Master Bathroom Features: Double Vanity,Tub/Shower Combo,Other
Room Dining Room Features: Seats 12+,Separate Dining Room
Special Features
Green Features: Appliances
Special Listing Conditions: None
Special Circumstances: Agent Related to Seller, Investor Owned, No disclosures from Seller, Sold As/Is
Sqft Info
Building Area Total: 1862
Building Area Source: Public Records
Tax Info
Tax Amount Annual: 1899
Tax Year: 2,023
Tax Parcel Letter: 05-0207C-00A-010
Unit Info
Utilities / Hvac
Cool System: Ceiling Fan(s), Central Air
Electric: 110 Volts, 220 Volts
Heating: Forced Air
Utilities: Cable Available, Electricity Available, Phone Available, Water Available
Sewer: Septic Tank
Waterfront / Water
Water Body Name: None
Water Source: Private
Waterfront Features: None
Directions
GPSListing Provided courtesy of Next Residential Real Estate
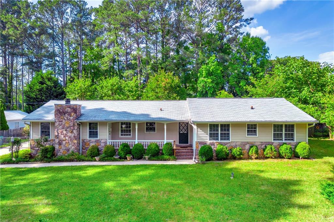
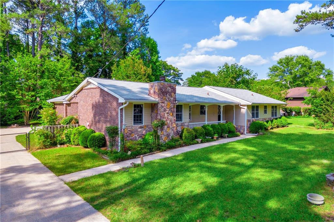
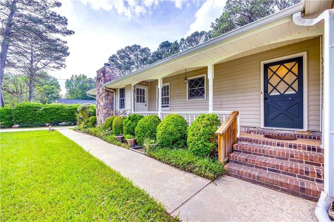
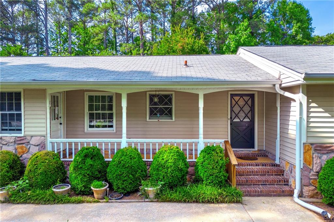
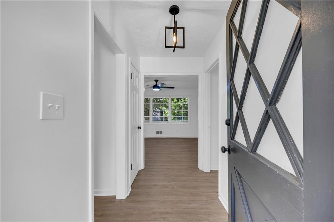
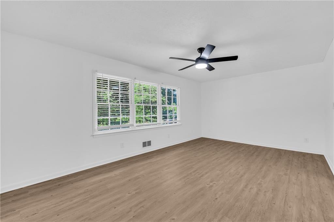
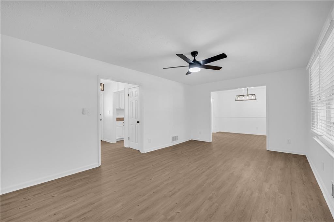
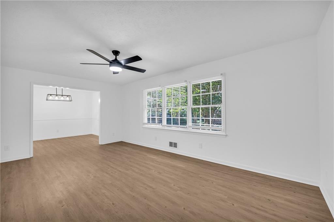
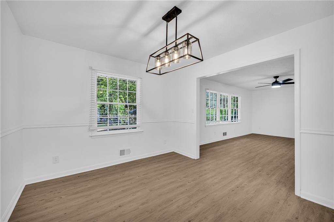
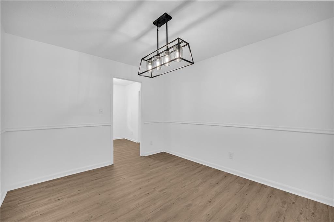
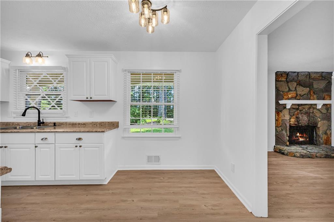
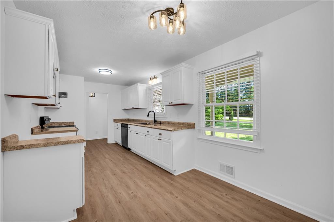
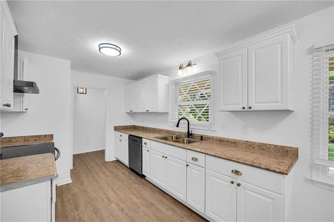
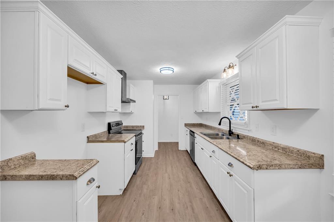
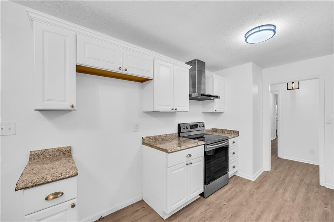
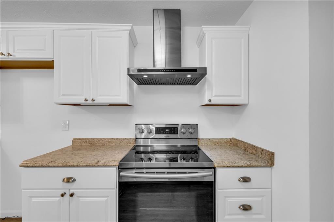
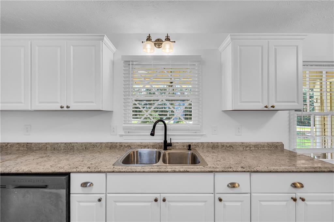
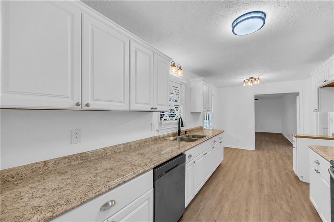
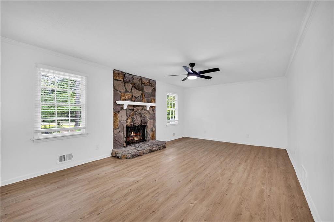
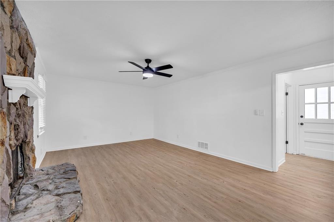
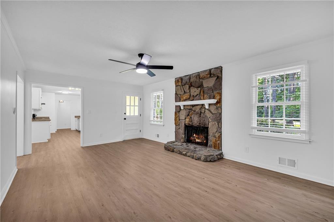
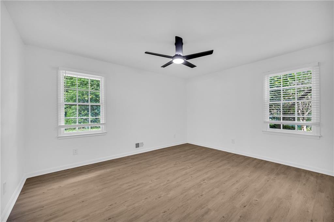
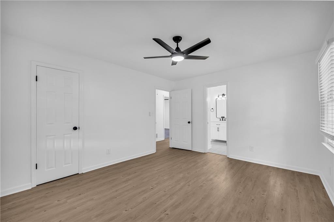
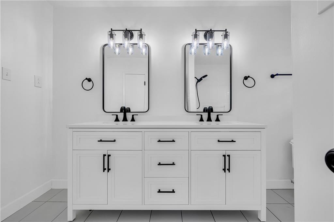
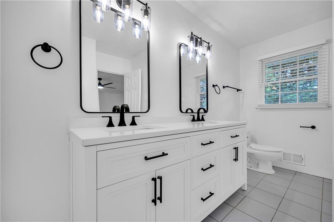
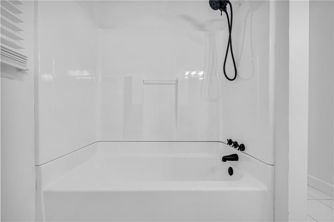
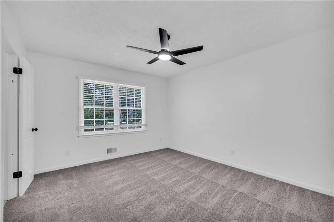
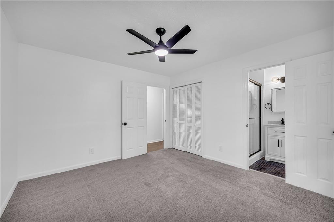
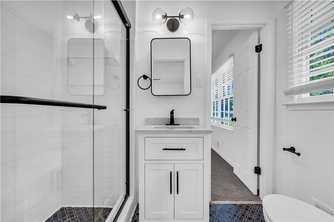
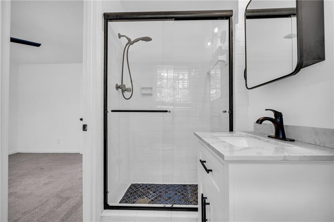
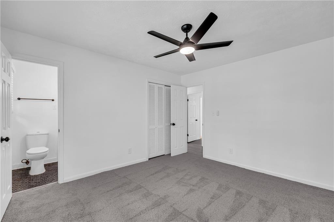
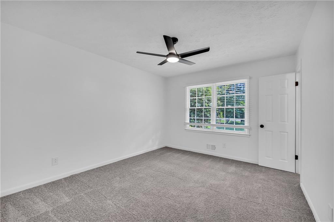
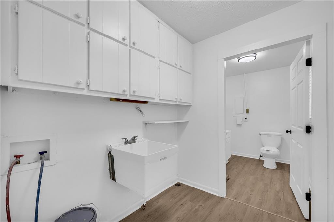
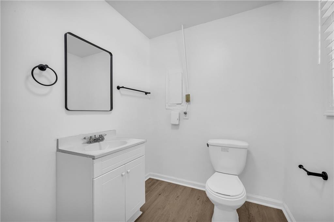
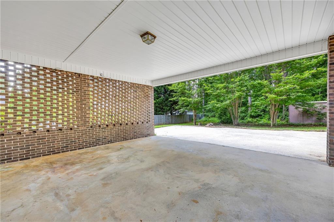
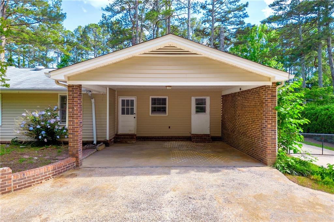
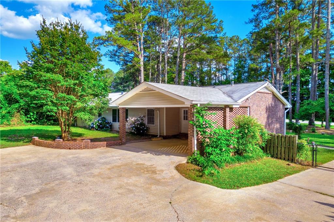
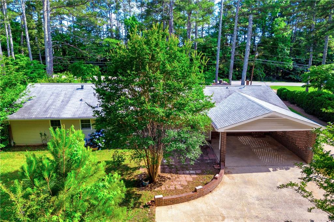
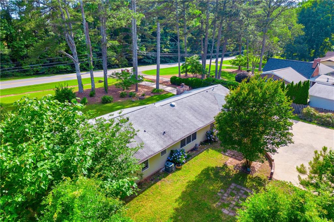
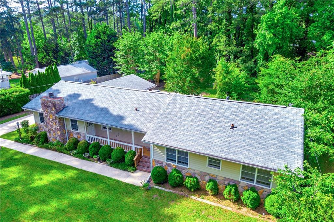
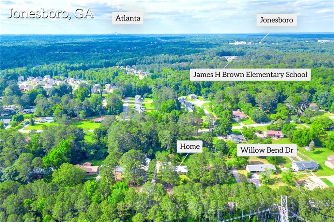
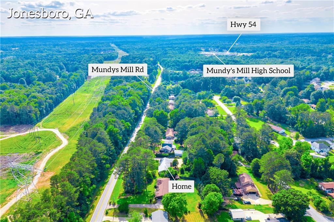
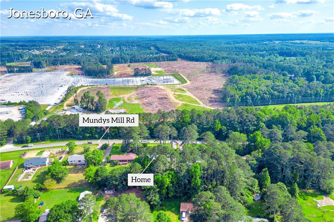
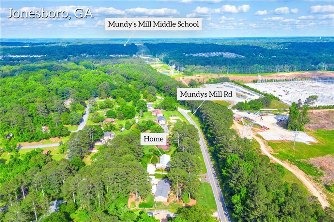
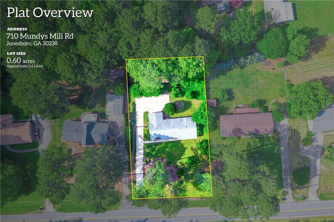
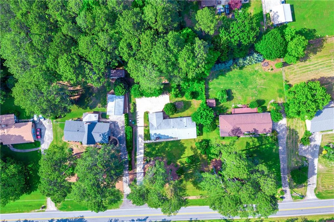
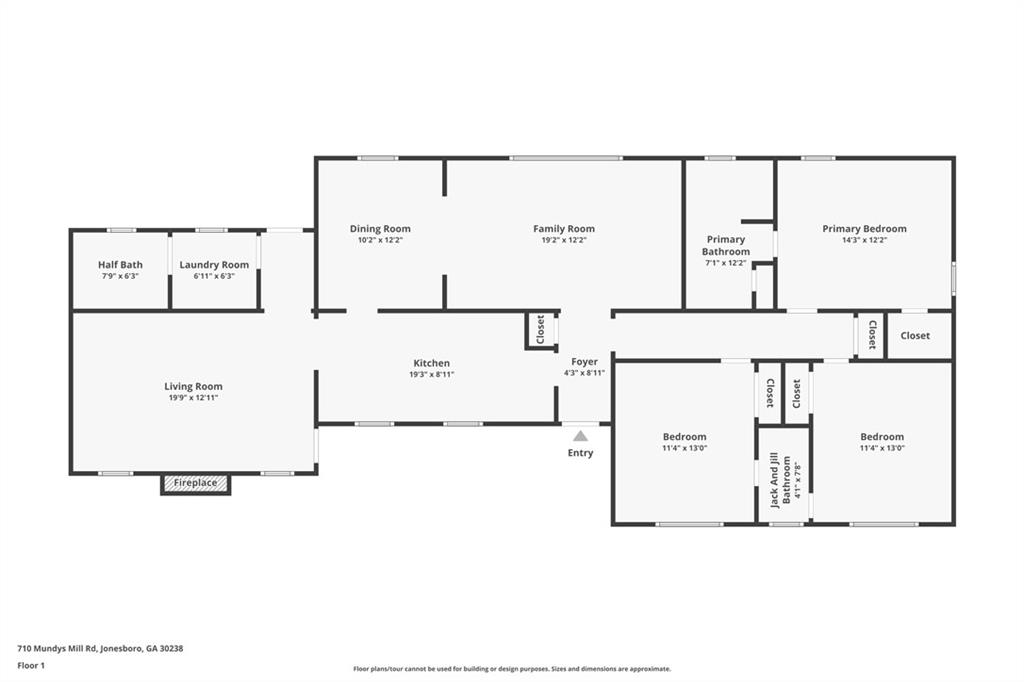
 MLS# 411416080
MLS# 411416080 