710 Rio Grande Drive Alpharetta GA 30022, MLS# 402260156
Alpharetta, GA 30022
- 6Beds
- 4Full Baths
- N/AHalf Baths
- N/A SqFt
- 1980Year Built
- 1.09Acres
- MLS# 402260156
- Residential
- Single Family Residence
- Pending
- Approx Time on Market2 months, 16 days
- AreaN/A
- CountyFulton - GA
- Subdivision Rivermont
Overview
Dont miss the opportunity to make this fantastic 6 bed, 4 bath Tudor Style fixer-upper your own! New Roof - New Gutters! This home is situated on a huge 1+ acre corner lot in the close-knit, active community of Rivermont in Alpharetta! The main living level includes an open-concept fireside family room, sunlit formal dining room, a guest bedroom with private access to a full bathroom, and finally, the kitchen, with granite countertops, top-notch Viking double oven and electric cooktop, as well as an adjacent breakfast area with access to a private deck, perfect for enjoying your morning coffee! Upstairs, youll find three sizable guest bedrooms, a guest bathroom, and the oversized primary suite with wall of custom shelving, large walk-in closet with custom closet system, and spacious ensuite bath with double vanity, separate tub and shower, and private balcony overlooking the backyard! The finished walk-out daylight terrace level includes a large multi-purpose space, guest bedroom, full bathroom, bonus room perfect for a gym or an office, and loads of unfinished storage space! The shining feature of this property is the amount of outdoor entertaining space it offers with a huge deck off of the family/dining room area, a large hardscaped patio that spans the back of the home, a separate breakfast/grilling deck by the kitchen, flat green space, and plenty of room for even more features! Organic Fruit Trees! 2 Fig trees, seller enjoyed barrels of blueberries, Raspberries, Peaches, and Pears! This home has so much potential! The Rivermont community offers swim and tennis facilities and its own gorgeous private riverfront park on the Chattahoochee! There is an optional private country club with an 18-hole golf course nestled in the community as well! Hurry! This one wont last!
Association Fees / Info
Hoa: Yes
Hoa Fees Frequency: Annually
Hoa Fees: 500
Community Features: Country Club, Golf, Homeowners Assoc, Near Schools, Near Trails/Greenway, Pool, Street Lights, Tennis Court(s)
Association Fee Includes: Maintenance Grounds, Swim, Tennis
Bathroom Info
Main Bathroom Level: 1
Total Baths: 4.00
Fullbaths: 4
Room Bedroom Features: Oversized Master
Bedroom Info
Beds: 6
Building Info
Habitable Residence: No
Business Info
Equipment: None
Exterior Features
Fence: None
Patio and Porch: None
Exterior Features: Balcony, Courtyard, Rain Gutters
Road Surface Type: Asphalt
Pool Private: No
County: Fulton - GA
Acres: 1.09
Pool Desc: None
Fees / Restrictions
Financial
Original Price: $595,000
Owner Financing: No
Garage / Parking
Parking Features: Attached, Garage, Garage Door Opener, Garage Faces Front, Level Driveway
Green / Env Info
Green Energy Generation: None
Handicap
Accessibility Features: None
Interior Features
Security Ftr: Smoke Detector(s)
Fireplace Features: Family Room, Gas Starter
Levels: Two
Appliances: Dishwasher, Disposal, Double Oven, Electric Cooktop, Gas Water Heater, Microwave, Refrigerator
Laundry Features: Laundry Room, Main Level
Interior Features: Bookcases, Double Vanity, Entrance Foyer, Walk-In Closet(s)
Flooring: Ceramic Tile, Hardwood
Spa Features: None
Lot Info
Lot Size Source: Public Records
Lot Features: Back Yard, Corner Lot, Front Yard
Lot Size: x
Misc
Property Attached: No
Home Warranty: No
Open House
Other
Other Structures: None
Property Info
Construction Materials: Stucco
Year Built: 1,980
Property Condition: Resale
Roof: Composition
Property Type: Residential Detached
Style: Tudor
Rental Info
Land Lease: No
Room Info
Kitchen Features: Breakfast Room, Cabinets White, Pantry, Stone Counters
Room Master Bathroom Features: Double Vanity,Separate Tub/Shower,Soaking Tub
Room Dining Room Features: Open Concept,Seats 12+
Special Features
Green Features: None
Special Listing Conditions: None
Special Circumstances: None
Sqft Info
Building Area Total: 2909
Building Area Source: Public Records
Tax Info
Tax Amount Annual: 2697
Tax Year: 2,023
Tax Parcel Letter: 12-3211-0889-051-3
Unit Info
Utilities / Hvac
Cool System: Central Air
Electric: 110 Volts, 220 Volts
Heating: Forced Air, Natural Gas
Utilities: Cable Available, Electricity Available, Natural Gas Available, Sewer Available, Underground Utilities, Water Available
Sewer: Public Sewer
Waterfront / Water
Water Body Name: None
Water Source: Public
Waterfront Features: None
Directions
Please use GPSListing Provided courtesy of Keller Williams North Atlanta
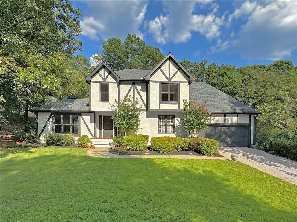
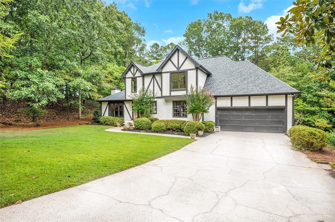
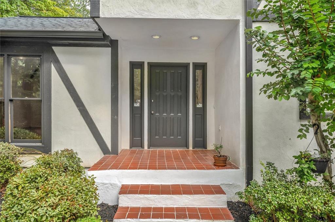
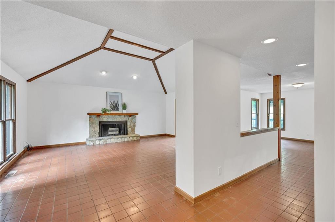
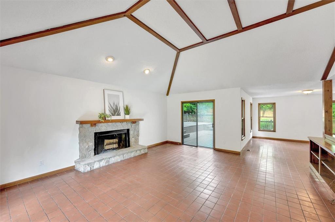
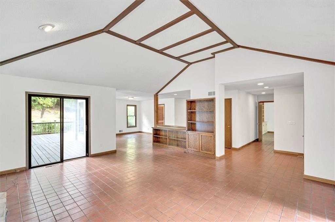
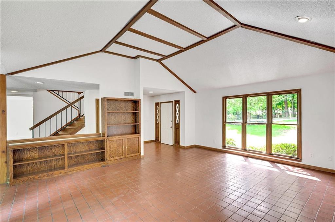
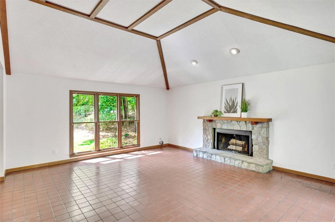
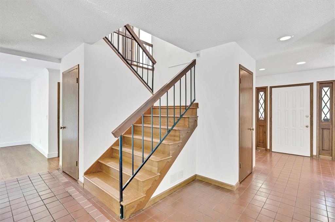
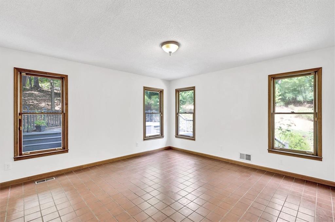
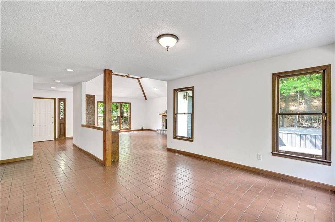
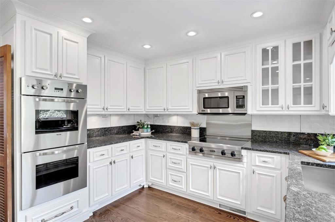
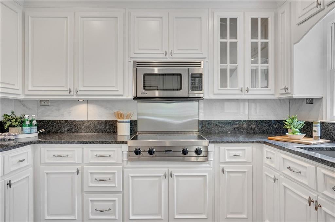
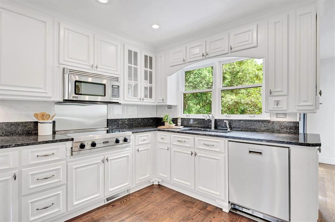
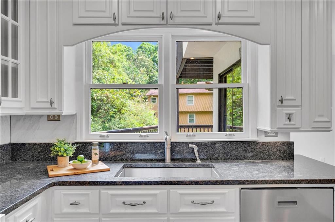
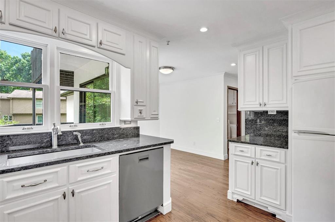
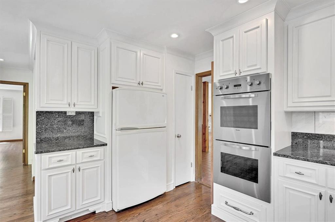
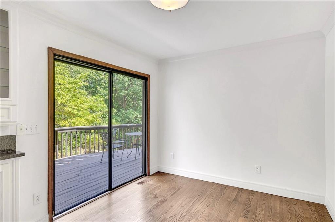
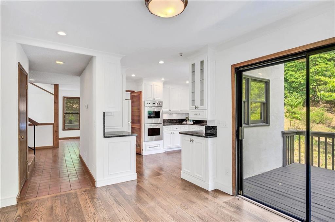
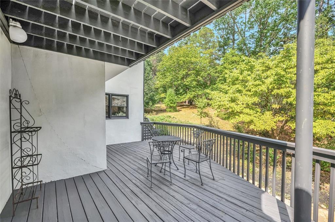
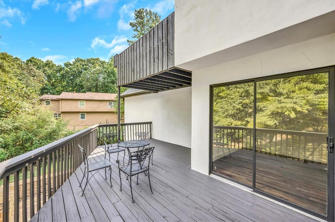
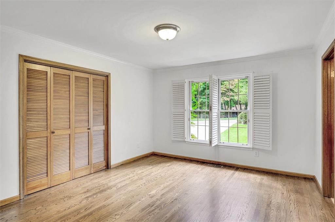
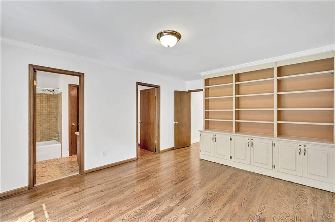
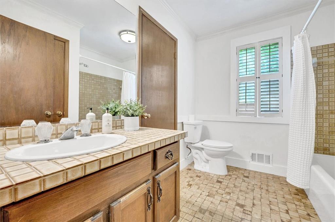
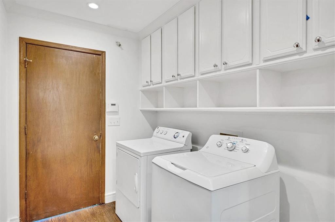
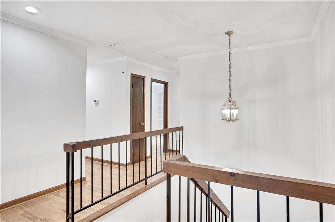
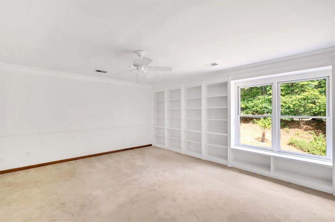
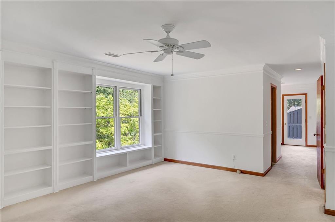
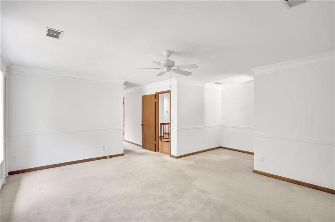
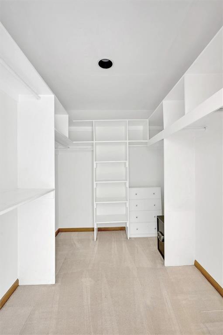
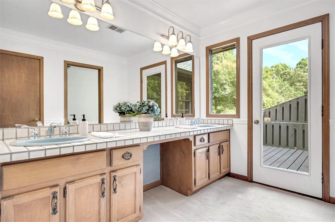
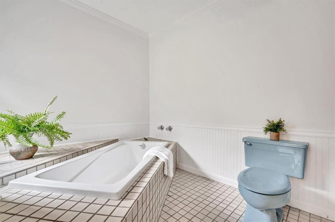
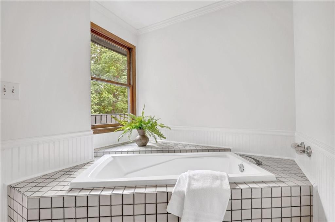
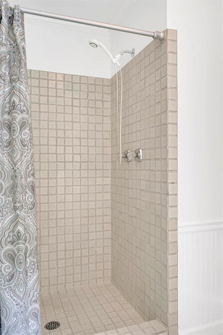
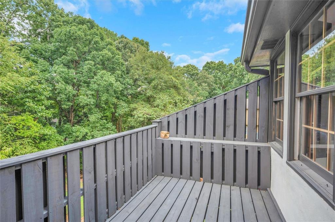
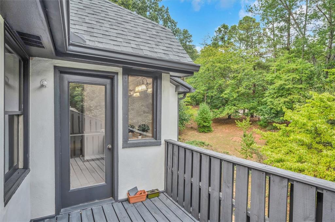
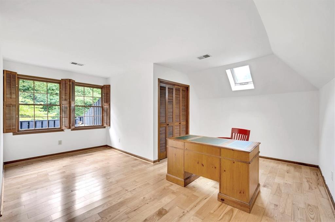
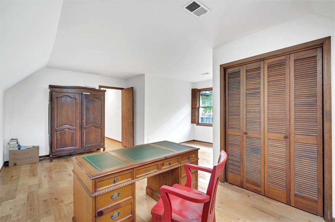
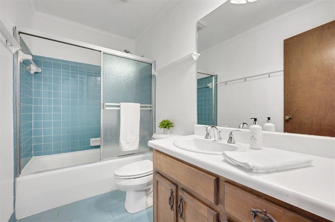
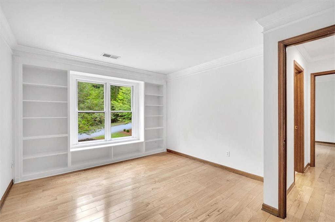
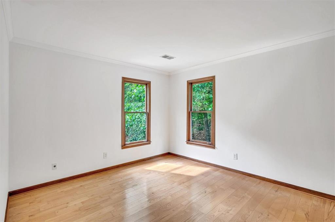
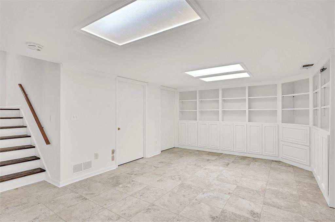
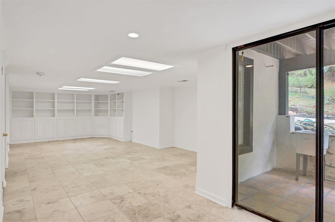
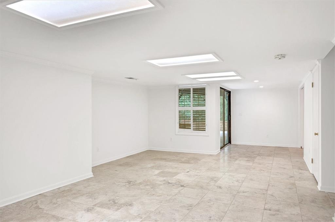
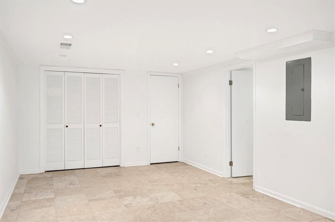
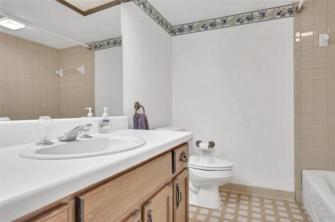
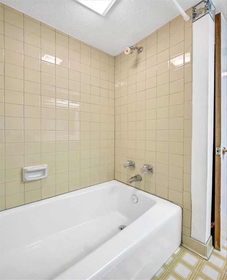
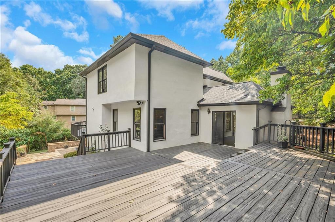
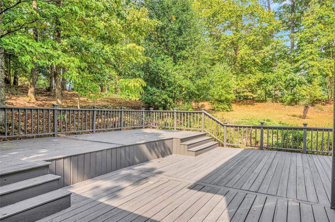
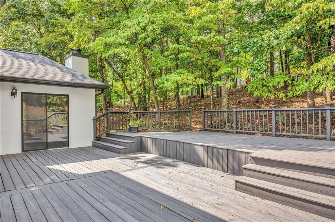
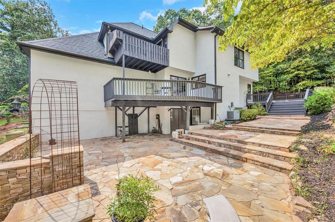
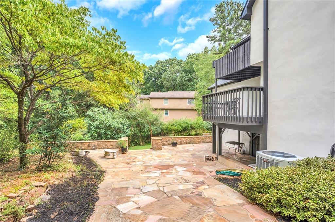
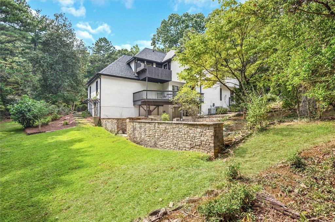
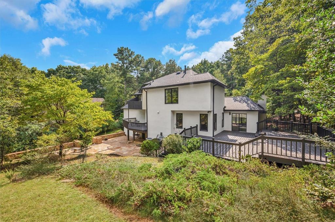
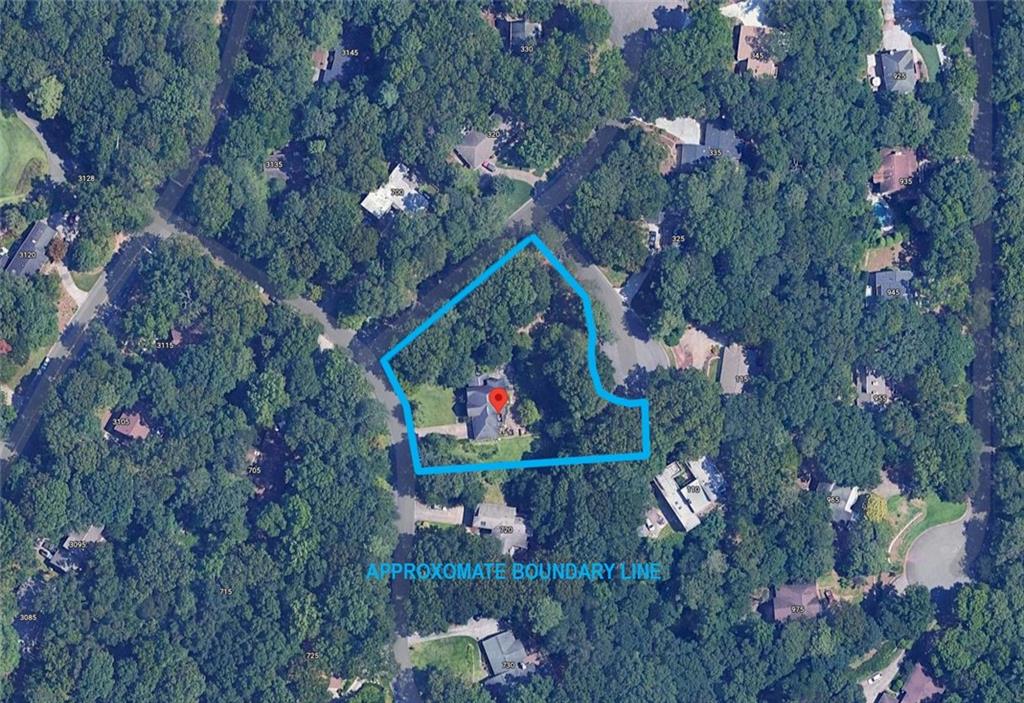
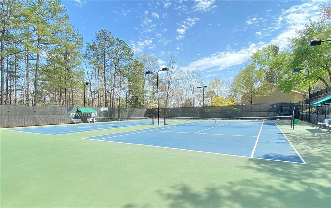
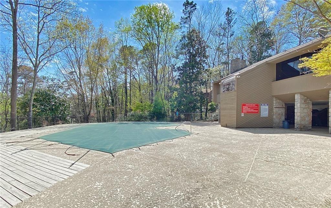
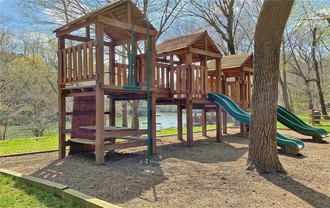
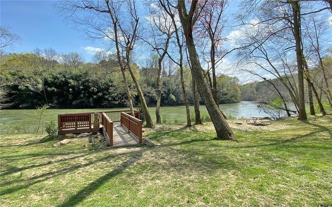
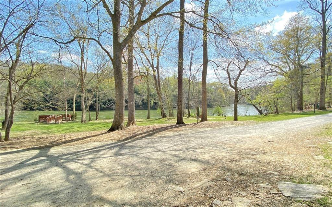
 Listings identified with the FMLS IDX logo come from
FMLS and are held by brokerage firms other than the owner of this website. The
listing brokerage is identified in any listing details. Information is deemed reliable
but is not guaranteed. If you believe any FMLS listing contains material that
infringes your copyrighted work please
Listings identified with the FMLS IDX logo come from
FMLS and are held by brokerage firms other than the owner of this website. The
listing brokerage is identified in any listing details. Information is deemed reliable
but is not guaranteed. If you believe any FMLS listing contains material that
infringes your copyrighted work please