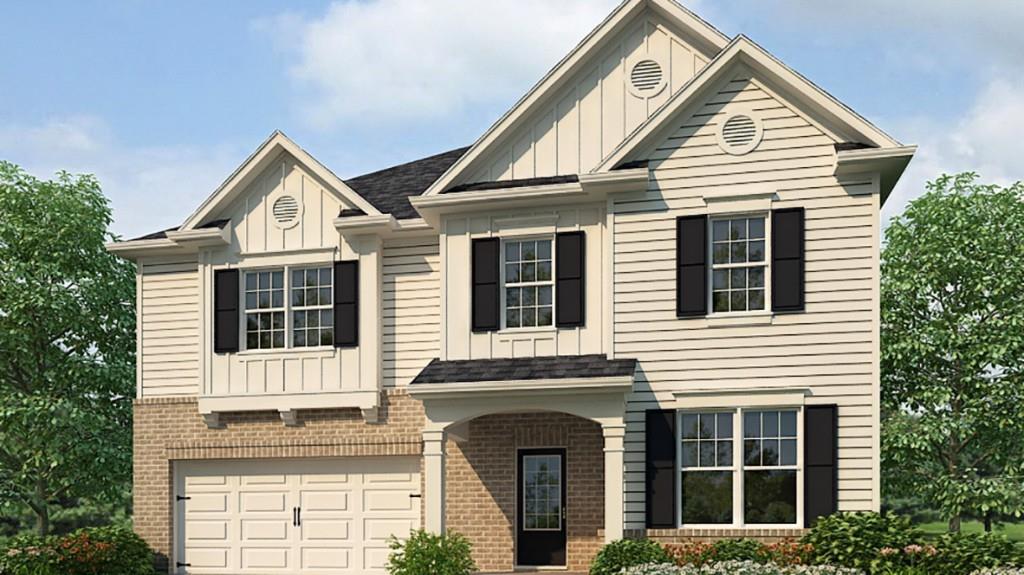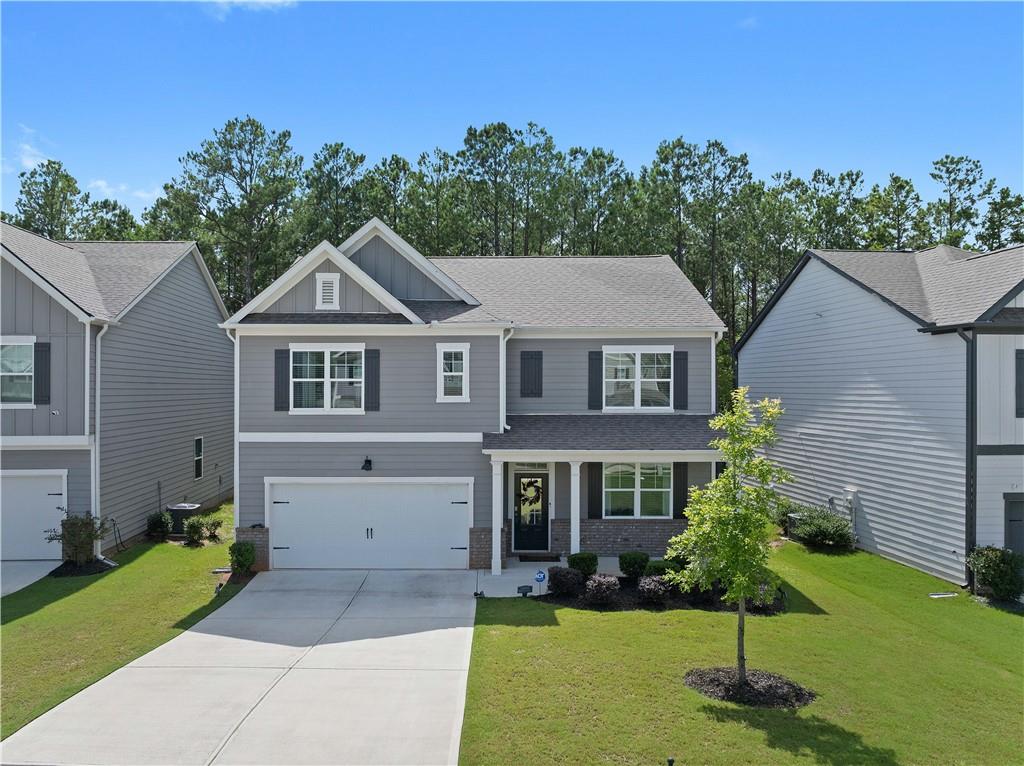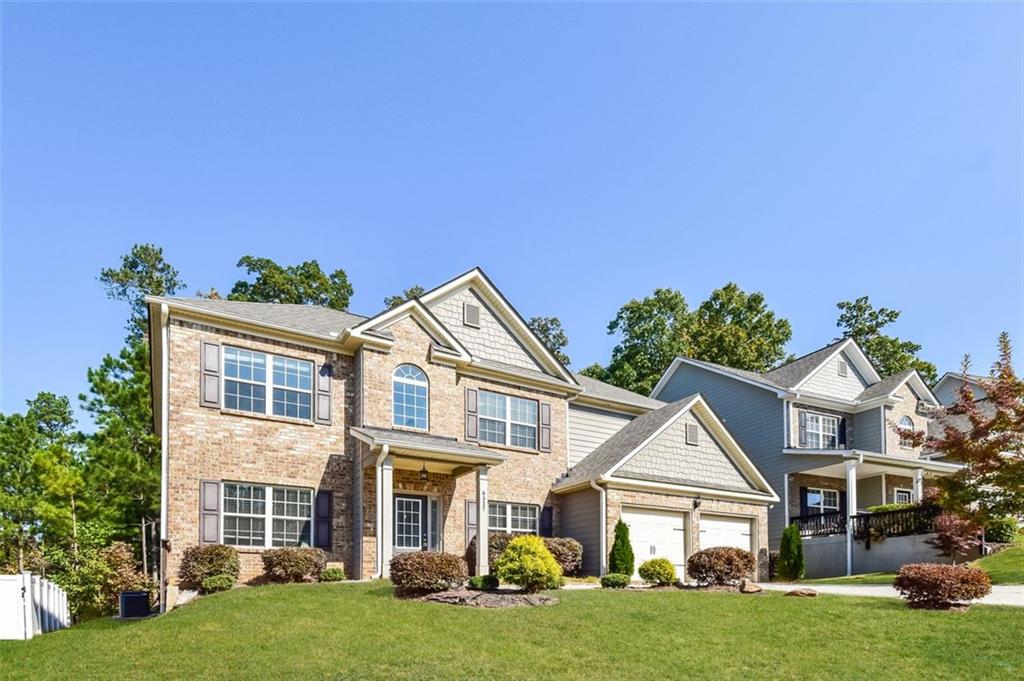710 Trumpeter Court Fairburn GA 30213, MLS# 408899501
Fairburn, GA 30213
- 4Beds
- 2Full Baths
- 1Half Baths
- N/A SqFt
- 2006Year Built
- 0.32Acres
- MLS# 408899501
- Residential
- Single Family Residence
- Active
- Approx Time on Market1 month, 1 day
- AreaN/A
- CountyFulton - GA
- Subdivision The Lakes At Cedar Grove
Overview
WELCOME TO YOUR DREAM HOME NESTLED IN A SERENE CUL-DE-SAC WITHIN A VIBRANT COMMUNITY FEATURING MULTIPLE LAkES AND A WEALTH OF AMENITIES OFFERED AT AN EXCEPTIONAL PRICE! This pristine home provides incomparable value! This exquisite 2-story residence boasts 4 spacious bedrooms and 2.5 bathrooms, providing ample space for family and guests. The main floor is designed for effortless living and entertaining, highlighted by soaring 10-foot ceilings and large windows that fill the home with natural light. The heart of this home is its expansive kitchen, complete with a generous eating area, double oven, gas stove, and large island allowing plenty of room to create culinary delights. The kitchen extends to an additional sitting area allowing more room for entertaining. Adjacent to the kitchen you will find a separate formal dining room area that comfortably seats 12, perfect for hosting memorable gatherings! Open to the kitchen is a large living room with 10 ft ceiling, tall, beautiful windows and a gas fireplace. An additional room at the entrance of the home can be used as an office, an extra sitting area or whatever you may need to make this home yours. The owner's suite is a true retreat, featuring a tray ceiling and an impressive ensuite bath with a double vanity, separate shower, tub and a large walk-in closet! This elegant space is designed for relaxation and comfort. Three additional large secondary bedrooms, a convenient full bath and laundry room complete the second floor's functionality. Step outside to enjoy the private back patio where you can relax to the sounds of nature. Enjoy the community's lakes and amenities, offering endless opportunities for recreation and leisure. This home seamlessly combines elegance, comfort, and practicality, making it the perfect choice for a family looking to settle in a vibrant, community-oriented neighborhood. Don't miss your chance to own this exceptional property!
Association Fees / Info
Hoa: Yes
Hoa Fees Frequency: Annually
Hoa Fees: 925
Community Features: Clubhouse, Lake, Park, Fitness Center, Playground, Pool, Sidewalks, Street Lights, Tennis Court(s), Pickleball
Association Fee Includes: Swim, Tennis
Bathroom Info
Halfbaths: 1
Total Baths: 3.00
Fullbaths: 2
Room Bedroom Features: Oversized Master
Bedroom Info
Beds: 4
Building Info
Habitable Residence: No
Business Info
Equipment: None
Exterior Features
Fence: None
Patio and Porch: Patio
Exterior Features: Private Yard
Road Surface Type: Asphalt
Pool Private: No
County: Fulton - GA
Acres: 0.32
Pool Desc: None
Fees / Restrictions
Financial
Original Price: $445,000
Owner Financing: No
Garage / Parking
Parking Features: Garage Door Opener, Driveway, Garage, Garage Faces Front, Level Driveway
Green / Env Info
Green Energy Generation: None
Handicap
Accessibility Features: None
Interior Features
Security Ftr: Smoke Detector(s), Security System Owned
Fireplace Features: Gas Starter, Living Room
Levels: Two
Appliances: Dishwasher, Dryer, Refrigerator, Gas Water Heater, Gas Range, Disposal, Microwave, Washer
Laundry Features: Laundry Room, Upper Level
Interior Features: High Ceilings 10 or Greater, Double Vanity, Entrance Foyer 2 Story, Entrance Foyer, High Speed Internet, Tray Ceiling(s), Walk-In Closet(s)
Flooring: Ceramic Tile, Hardwood, Carpet
Spa Features: None
Lot Info
Lot Size Source: Other
Lot Features: Cul-De-Sac, Landscaped, Level, Private
Lot Size: 14113
Misc
Property Attached: No
Home Warranty: No
Open House
Other
Other Structures: None
Property Info
Construction Materials: Stucco
Year Built: 2,006
Property Condition: Resale
Roof: Shingle
Property Type: Residential Detached
Style: Traditional
Rental Info
Land Lease: No
Room Info
Kitchen Features: Breakfast Room, Breakfast Bar, Country Kitchen, Eat-in Kitchen, Kitchen Island, Keeping Room, Pantry, Solid Surface Counters, Stone Counters, View to Family Room
Room Master Bathroom Features: Double Vanity,Separate Tub/Shower,Soaking Tub,Vaul
Room Dining Room Features: Seats 12+,Separate Dining Room
Special Features
Green Features: None
Special Listing Conditions: None
Special Circumstances: None
Sqft Info
Building Area Total: 3167
Building Area Source: Owner
Tax Info
Tax Amount Annual: 5960
Tax Year: 2,022
Tax Parcel Letter: 07 140001185874
Unit Info
Utilities / Hvac
Cool System: Ceiling Fan(s), Central Air, Electric
Electric: Other
Heating: Central
Utilities: Natural Gas Available, Sewer Available, Phone Available, Cable Available, Water Available
Sewer: Public Sewer
Waterfront / Water
Water Body Name: Cedar
Water Source: Public
Waterfront Features: None
Directions
From I-85, take exit 61 toward Fairburn Take Fairburn Industrial Blvd, Virlyn B Smith Rd, Rivertown Rd and Cedar Grove Rd to Trumpeter Ct in South Fulton (5.8 mi) Turn left onto Senoia Rd 0.5 mi Continue onto Fairburn Industrial Blvd 0.9 mi Continue straight onto Virlyn B Smith Rd 1.8 mi Turn left onto Rivertown Rd 0.7 mi Slight right onto Cedar Grove Rd 0.8 mi Turn left onto The Lakes Dr 0.2 mi At the traffic circle, take the 3rd exit onto Lakeshore Ln 0.5 mi Turn left onto Waterlace Dr 0.2 miListing Provided courtesy of Dwelli Inc.
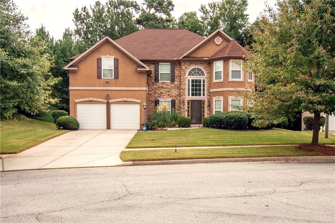
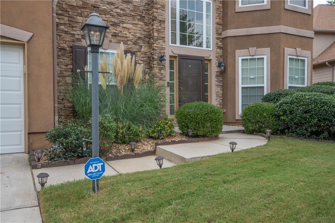
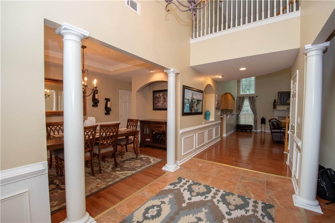
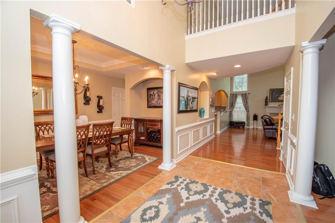
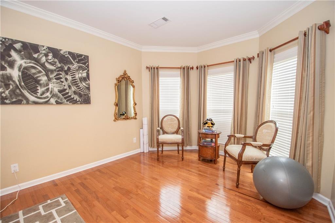
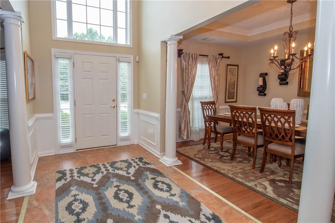
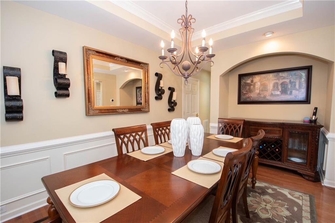
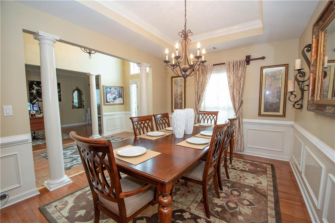
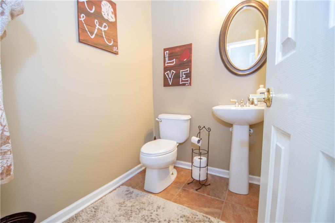
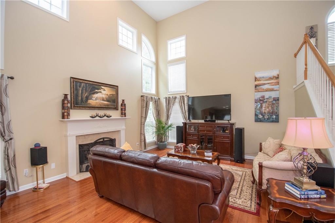
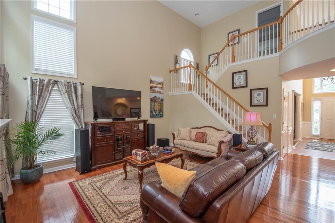
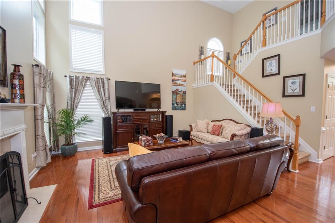
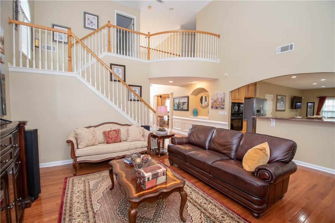
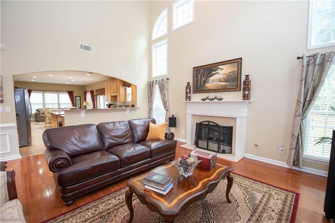
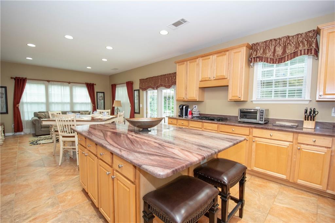
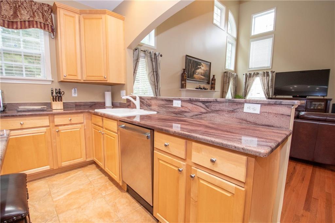
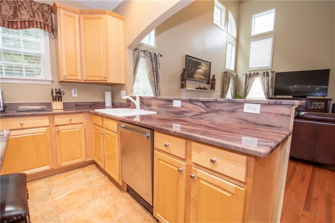
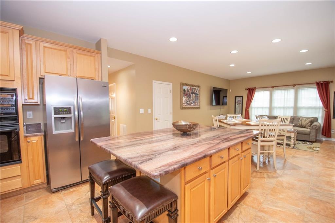
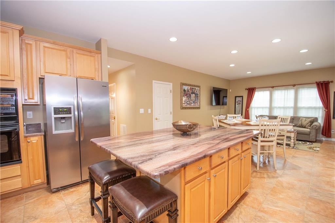
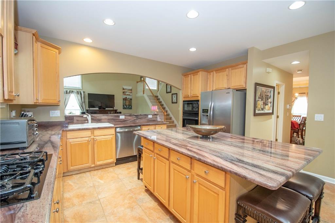
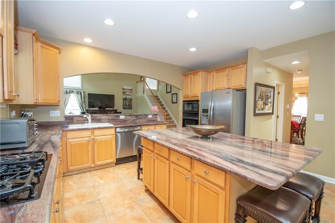
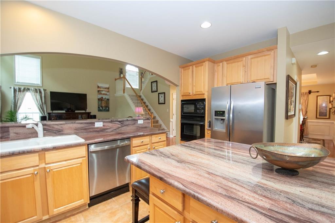
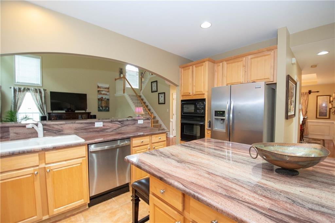
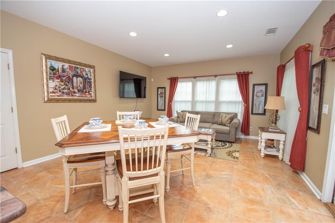
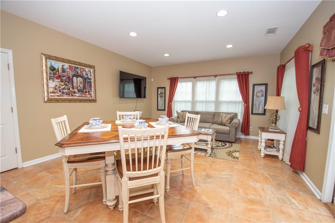
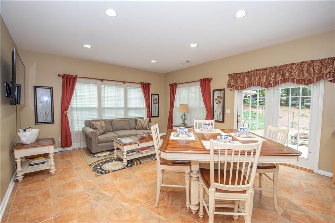
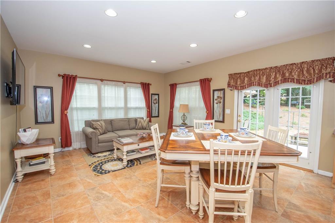
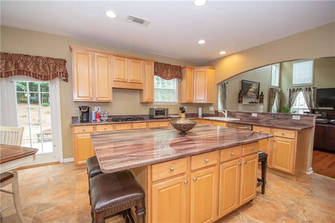
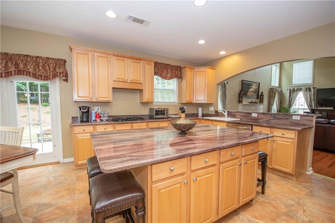
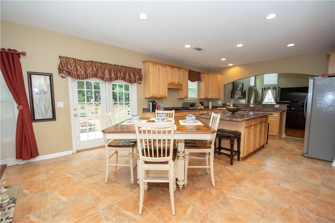
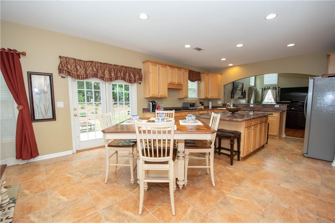
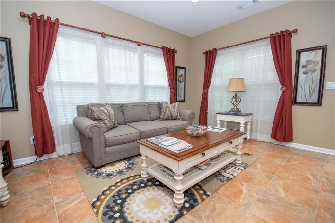
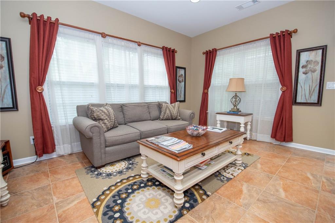
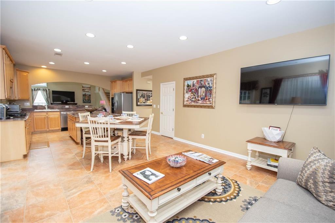
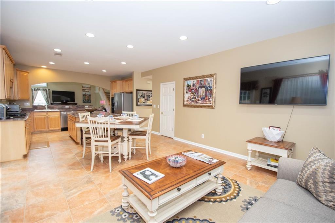
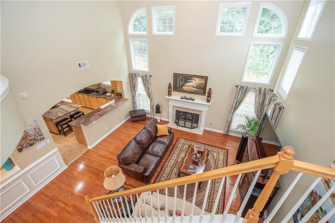
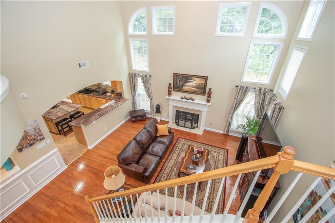
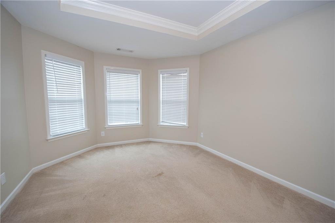
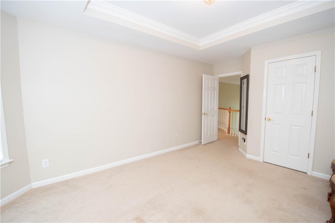
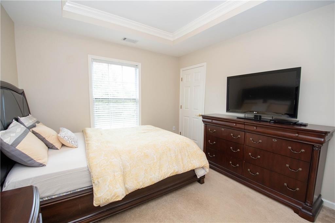
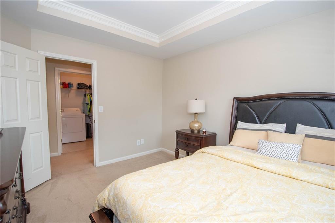
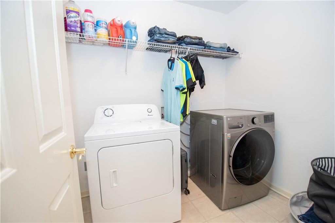
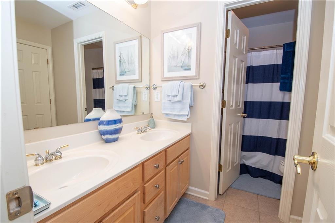
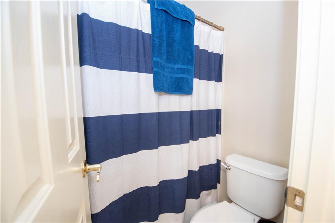
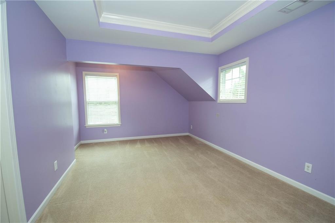
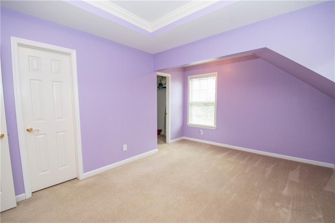
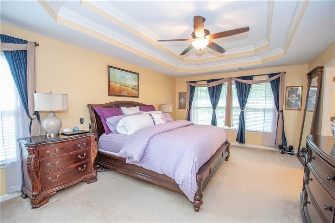
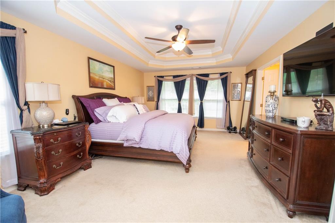
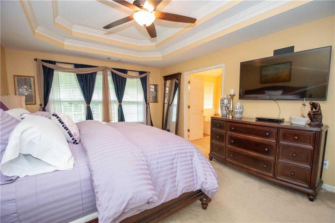
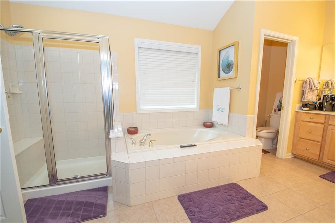
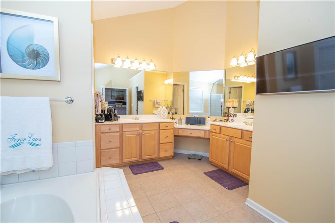
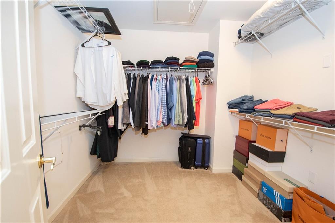
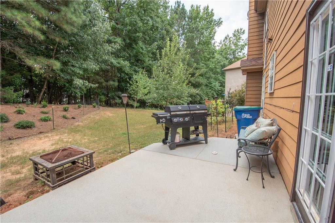
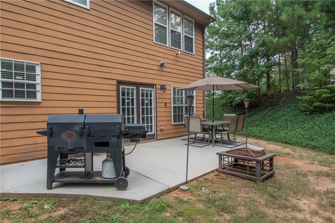
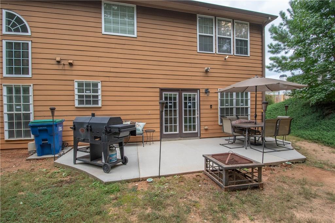
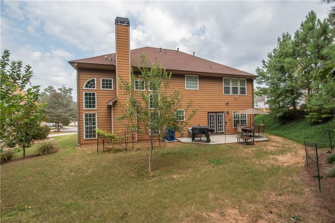
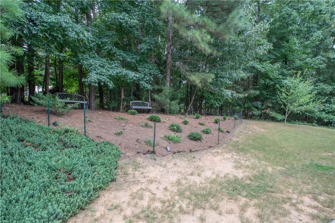
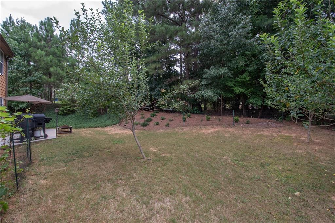
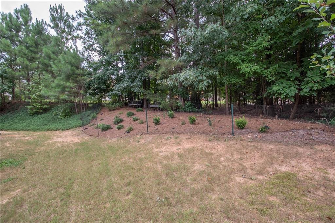
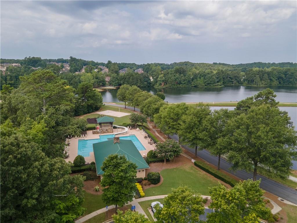
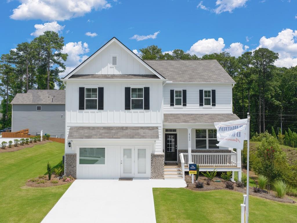
 MLS# 411620320
MLS# 411620320 
