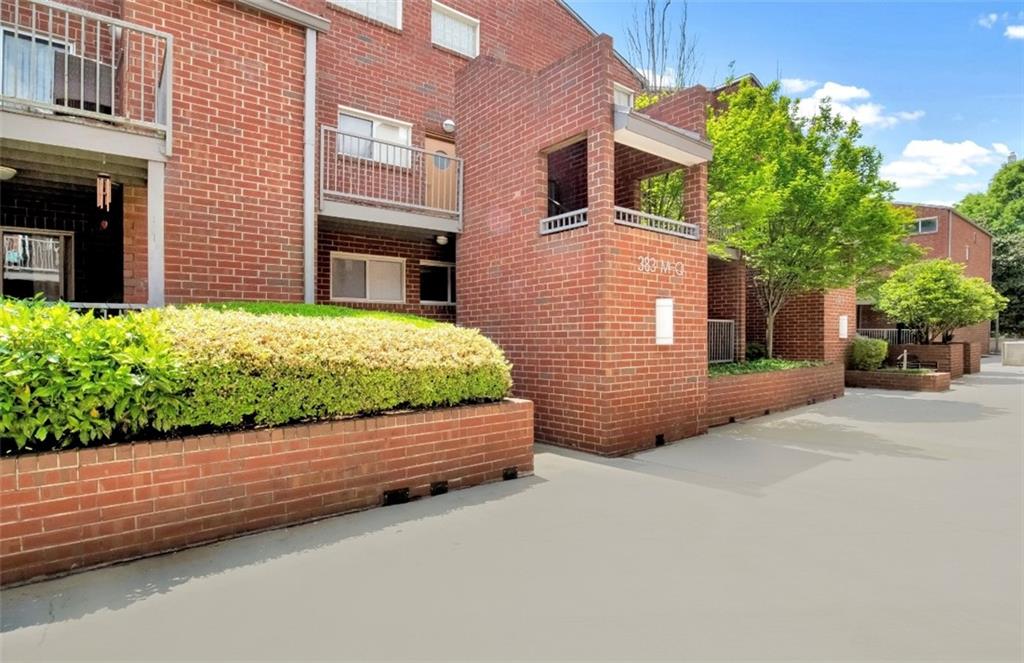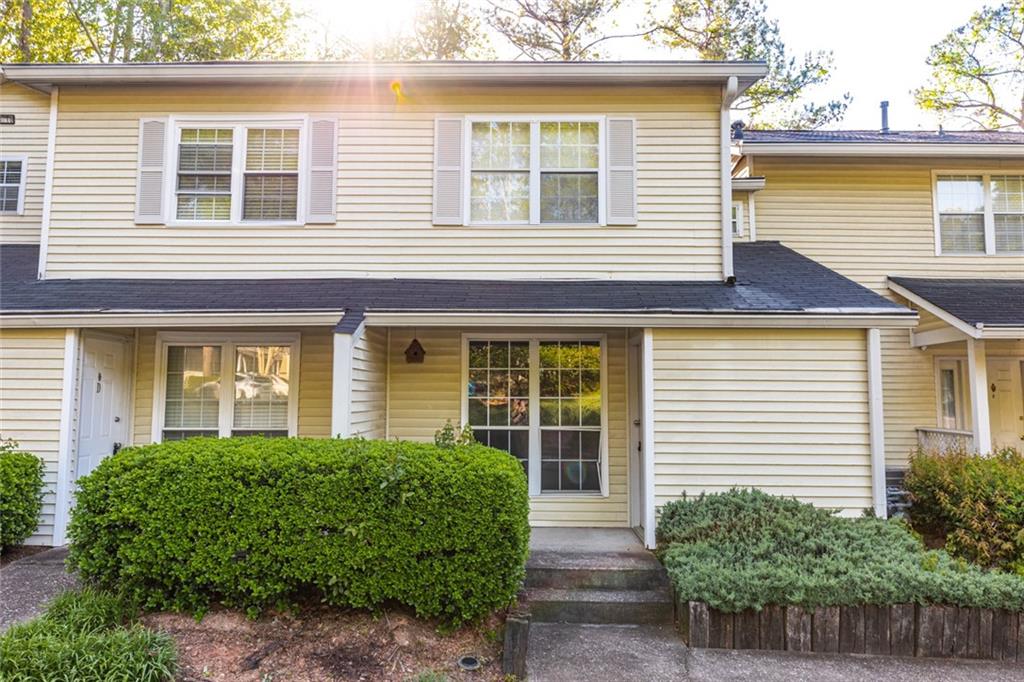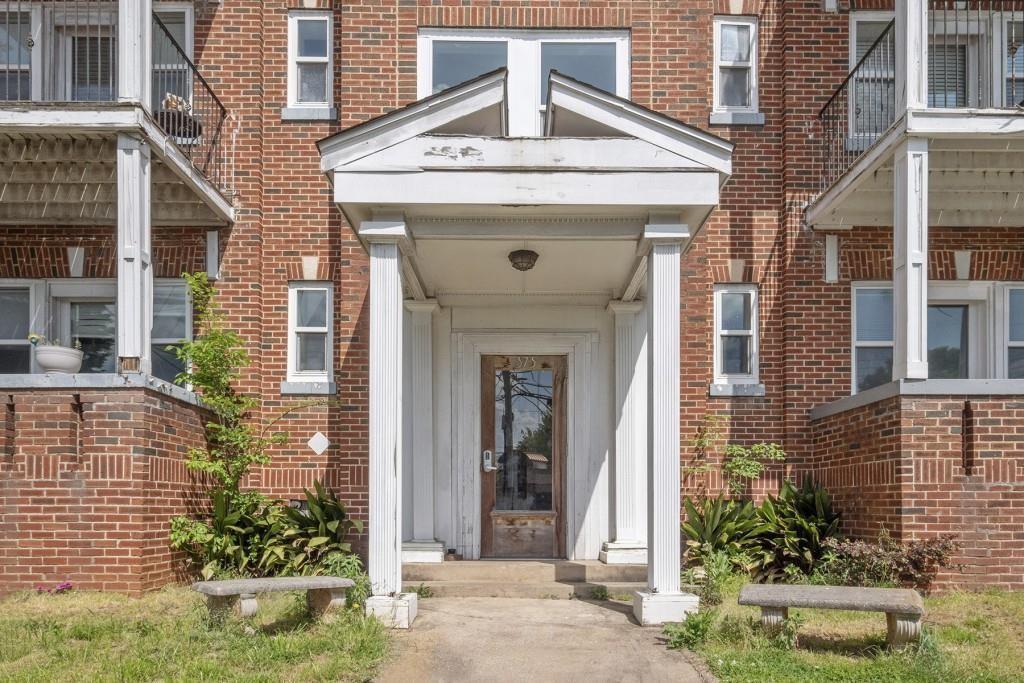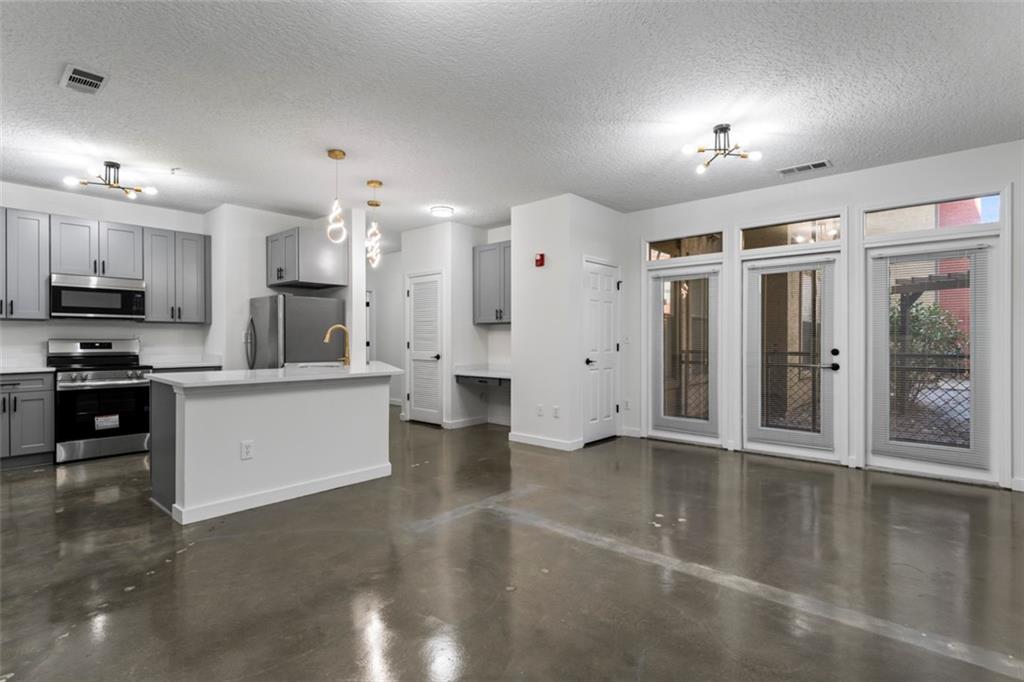711 Cosmopolitan Drive UNIT #123 Atlanta GA 30324, MLS# 405365364
Atlanta, GA 30324
- 1Beds
- 1Full Baths
- N/AHalf Baths
- N/A SqFt
- 2007Year Built
- 0.02Acres
- MLS# 405365364
- Residential
- Condominium
- Active
- Approx Time on Market1 month, 26 days
- AreaN/A
- CountyFulton - GA
- Subdivision Cosmopolitan
Overview
Welcome to luxury living in the heart of Buckhead! This stunning end unit condo boasts a perfect blend of sophistication and comfort, with gleaming hardwood floors and ten-foot ceilings that greet you as you step inside. The open floorplan invites you to entertain guests or unwind in style. The gourmet kitchen is a chef's dream, featuring stainless steel appliances, granite countertops, a stylish backsplash, and ample cabinet space for all your culinary essentials. The kitchen eating bar seamlessly separates the kitchen from the spacious living area, creating a perfect flow for gatherings. Natural light floods the living area through glass doors that lead to your own private balcony, offering a tranquil spot to enjoy lazy afternoons or savor your morning coffee. The generously sized bedroom provides a retreat-like atmosphere, with enough space to accommodate a small home office area. The bathroom boasts tile floors, a tiled shower/tub combination, a granite-topped vanity, and plenty of storage. Convenience is key with a large walk-in closet complete with built-in storage where the dryer and washer can be installed. This condo also comes with the added convenience of an assigned parking space in the gated underground garage. Residents of this upscale community enjoy access to a range of amenities, including a large swimming pool, club room, piano room, theater, billiards, fitness center, and a beautiful lobby with a 24-hour concierge. Located just minutes away from Midtown, Lindberg Marta, and the newly revitalized Uptown Atlanta, with easy access to I-85 & GA-400, this condo offers the perfect balance of tranquility and convenience. Don't miss out on the opportunity to make this exquisite condo your new home. Schedule a viewing today and experience luxury living at its finest!
Association Fees / Info
Hoa: Yes
Hoa Fees Frequency: Monthly
Hoa Fees: 325
Community Features: Business Center, Concierge, Fitness Center, Gated, Homeowners Assoc, Near Public Transport, Near Schools, Near Shopping, Pool
Hoa Fees Frequency: Monthly
Association Fee Includes: Door person, Maintenance Grounds, Maintenance Structure, Pest Control, Receptionist, Swim, Water
Bathroom Info
Main Bathroom Level: 1
Total Baths: 1.00
Fullbaths: 1
Room Bedroom Features: Master on Main
Bedroom Info
Beds: 1
Building Info
Habitable Residence: No
Business Info
Equipment: None
Exterior Features
Fence: None
Patio and Porch: None
Exterior Features: Balcony
Road Surface Type: Asphalt
Pool Private: No
County: Fulton - GA
Acres: 0.02
Pool Desc: None
Fees / Restrictions
Financial
Original Price: $239,900
Owner Financing: No
Garage / Parking
Parking Features: Assigned
Green / Env Info
Green Energy Generation: None
Handicap
Accessibility Features: None
Interior Features
Security Ftr: Carbon Monoxide Detector(s), Smoke Detector(s)
Fireplace Features: None
Levels: Three Or More
Appliances: Dishwasher, Disposal, Dryer, Electric Oven, Electric Range, Washer
Laundry Features: Laundry Closet
Interior Features: High Ceilings 10 ft Main
Flooring: Hardwood
Spa Features: None
Lot Info
Lot Size Source: Public Records
Lot Features: Other
Lot Size: x
Misc
Property Attached: Yes
Home Warranty: No
Open House
Other
Other Structures: None
Property Info
Construction Materials: Stucco
Year Built: 2,007
Property Condition: Resale
Roof: Composition
Property Type: Residential Attached
Style: High Rise (6 or more stories)
Rental Info
Land Lease: No
Room Info
Kitchen Features: Breakfast Bar
Room Master Bathroom Features: Separate Tub/Shower
Room Dining Room Features: Open Concept
Special Features
Green Features: None
Special Listing Conditions: None
Special Circumstances: None
Sqft Info
Building Area Total: 671
Building Area Source: Public Records
Tax Info
Tax Amount Annual: 895
Tax Year: 2,023
Tax Parcel Letter: 17-0048-0003-139-1
Unit Info
Unit: 123
Num Units In Community: 50
Utilities / Hvac
Cool System: Central Air
Electric: 110 Volts, 220 Volts
Heating: Central
Utilities: Cable Available, Electricity Available, Sewer Available, Water Available
Sewer: Public Sewer
Waterfront / Water
Water Body Name: None
Water Source: Public
Waterfront Features: None
Directions
Use GPS. Parking - Ask Concierge for parking and if no parking is available, please park on the street (there is a fee).Listing Provided courtesy of K23 Realty, Llc
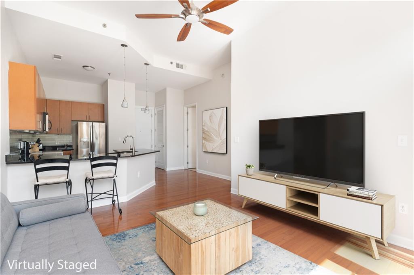
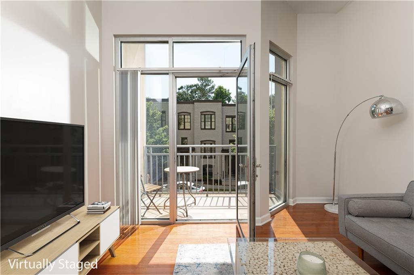
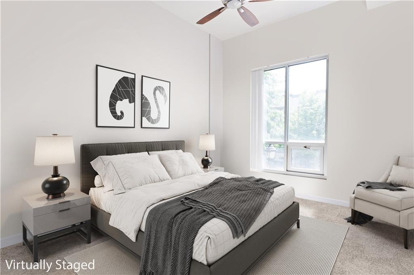
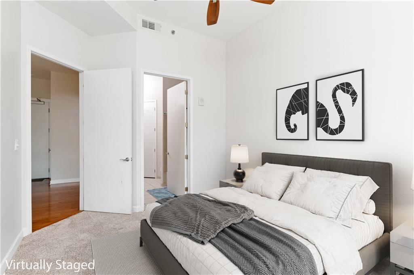
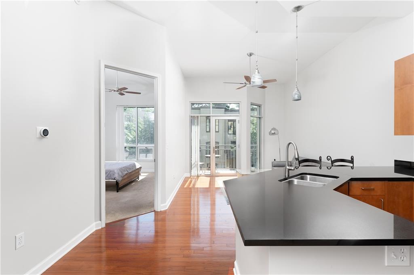
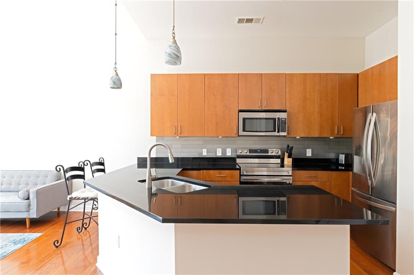
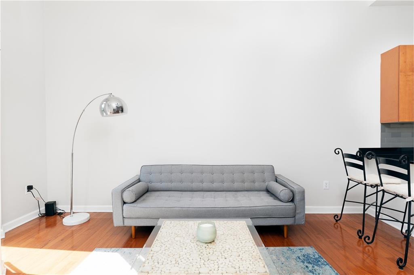
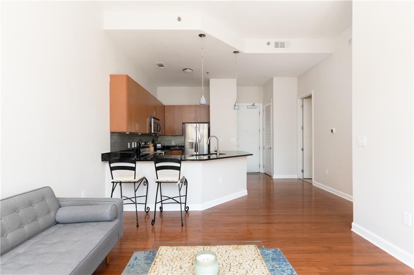
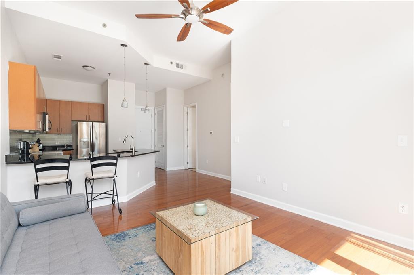
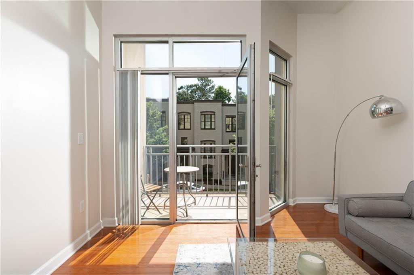
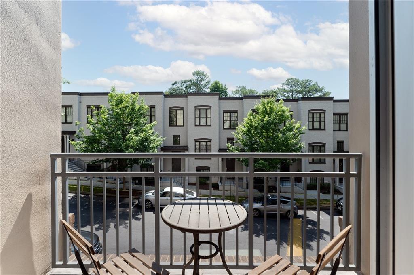
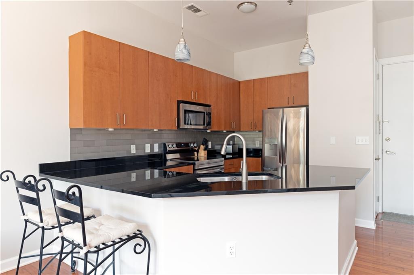
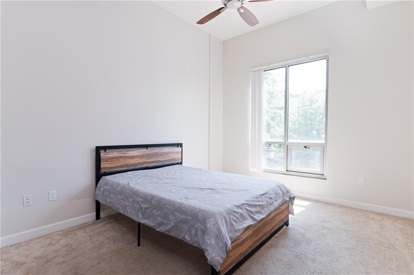
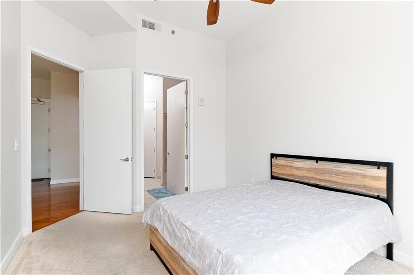
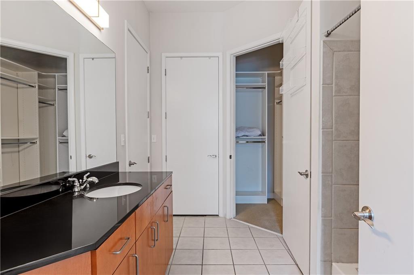
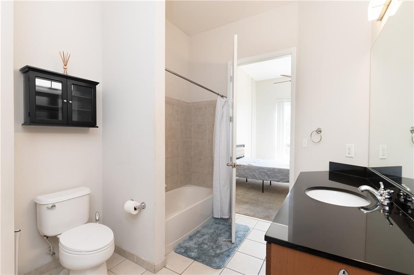
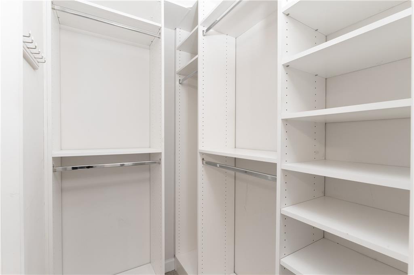
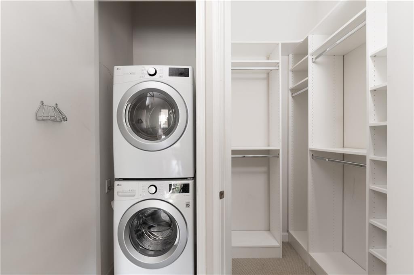
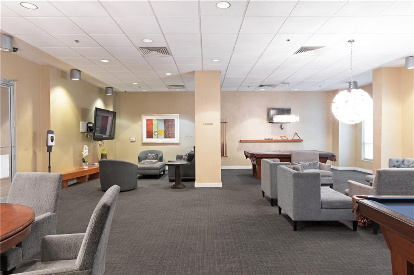
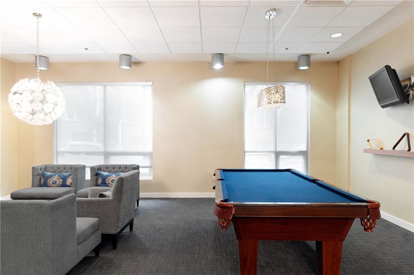
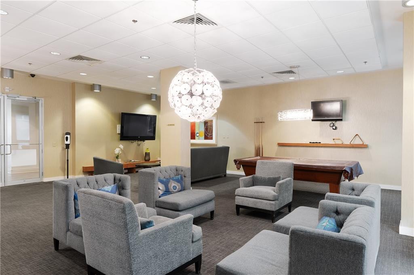
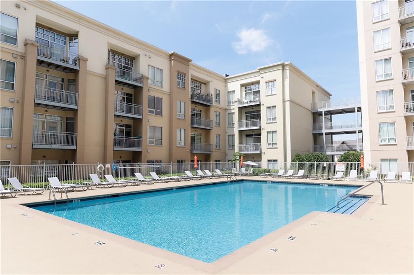
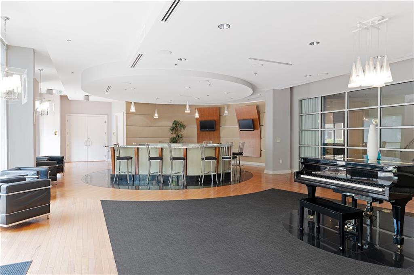
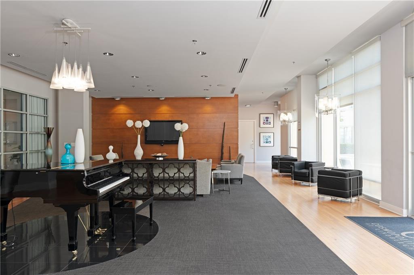
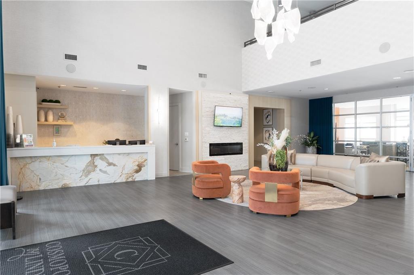
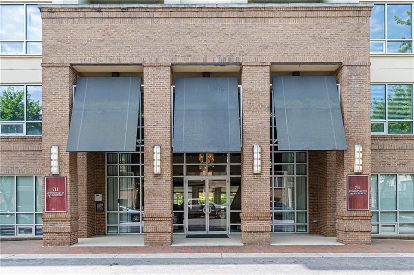
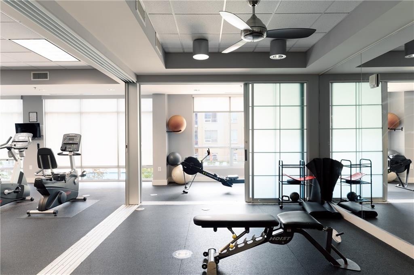
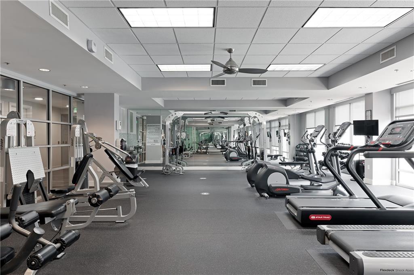
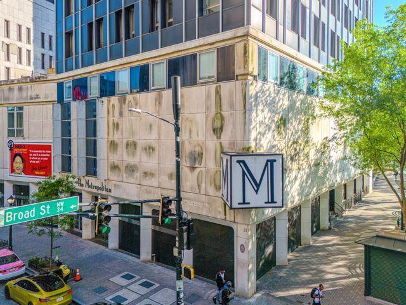
 MLS# 7375936
MLS# 7375936 