711 Cypress Pointe Street Johns Creek GA 30022, MLS# 397089034
Johns Creek, GA 30022
- 3Beds
- 2Full Baths
- N/AHalf Baths
- N/A SqFt
- 1985Year Built
- 0.02Acres
- MLS# 397089034
- Residential
- Condominium
- Active
- Approx Time on Market3 months, 22 days
- AreaN/A
- CountyFulton - GA
- Subdivision Rivermont Village
Overview
READY FOR IMMEDIATE CLOSE FOR THIS BOTTOM LEVEL PRIVATE CONDO UNIT. FRESHLY PAINTED AND NEW FLOORING, HOTWATER HEATER LESS THAN 2 YRS, HVAC APPRX 7 YRS. THIS UNIT BOASTS 3 BEDROOMS, 2 BATHS. LOTS OF NATURAL LIGHT, PRIVATE PATIO, WOODED MATURE TREES. FRIDGE, WASHER&DRYER INCLUDED. WOOD BURNING FIREPLACE IN FAMILY ROOM. HOA FEES INCLUDE WATER & SEWER. FABULOUS ALPHARETTA/JOHNS CREEK LOCATION! RANKED SHOOLS~CENTENNIAL HAS A HIGHLY SOUGHT-AFTER INTERNATIONAL BACCALAUREATE DESIGNATION. WALKING DISTANCE TO GROCERIES & RESTAURANTS. NEIGHBORHOOD AMENITIES INCLUDE CHATTAHOOCHEE RIVER COMMUNITY PARK, SWIMMING POOL, CLUBHOUSE, AND FITNESS CENTER. QUICK ACCESS TO GA-400 FOR EASY ACCESS TO COLLEGES & MORE. Subject to FHA Spot Loan Approvals.
Association Fees / Info
Hoa Fees: 500
Hoa: Yes
Hoa Fees Frequency: Monthly
Hoa Fees: 360
Community Features: Clubhouse, Fitness Center, Homeowners Assoc, Near Shopping, Near Trails/Greenway, Park, Pool, Street Lights
Hoa Fees Frequency: Annually
Association Fee Includes: Maintenance Grounds, Maintenance Structure, Pest Control, Swim, Termite, Trash, Water
Bathroom Info
Total Baths: 2.00
Fullbaths: 2
Room Bedroom Features: Master on Main
Bedroom Info
Beds: 3
Building Info
Habitable Residence: No
Business Info
Equipment: None
Exterior Features
Fence: Privacy
Patio and Porch: Patio
Exterior Features: Private Entrance, Other
Road Surface Type: Asphalt
Pool Private: No
County: Fulton - GA
Acres: 0.02
Pool Desc: None
Fees / Restrictions
Financial
Original Price: $275,000
Owner Financing: No
Garage / Parking
Parking Features: Assigned, On Street
Green / Env Info
Green Energy Generation: None
Handicap
Accessibility Features: None
Interior Features
Security Ftr: Carbon Monoxide Detector(s), Fire Alarm, Open Access, Security System Leased, Security System Owned, Smoke Detector(s)
Fireplace Features: Factory Built, Living Room
Levels: One
Appliances: Dishwasher, Disposal, Dryer, Electric Water Heater, Refrigerator, Washer
Laundry Features: In Kitchen, Laundry Closet
Interior Features: Other
Flooring: Carpet, Ceramic Tile
Spa Features: None
Lot Info
Lot Size Source: Assessor
Lot Features: Wooded
Misc
Property Attached: Yes
Home Warranty: No
Open House
Other
Other Structures: None
Property Info
Construction Materials: Cedar, Wood Siding
Year Built: 1,985
Property Condition: Resale
Roof: Composition
Property Type: Residential Attached
Style: Traditional
Rental Info
Land Lease: No
Room Info
Kitchen Features: Breakfast Bar, Solid Surface Counters
Room Master Bathroom Features: Tub/Shower Combo
Room Dining Room Features: Open Concept,Separate Dining Room
Special Features
Green Features: Thermostat, Windows
Special Listing Conditions: None
Special Circumstances: None
Sqft Info
Building Area Total: 1216
Building Area Source: Appraiser
Tax Info
Tax Amount Annual: 390
Tax Year: 2,022
Tax Parcel Letter: 12-3222-0887-133-8
Unit Info
Num Units In Community: 260
Utilities / Hvac
Cool System: Central Air, Electric
Electric: 110 Volts
Heating: Central, Electric
Utilities: Cable Available, Electricity Available, Sewer Available, Water Available
Sewer: Public Sewer
Waterfront / Water
Water Body Name: None
Water Source: Public
Waterfront Features: None
Directions
400 East on Holcomb Bridge, Left onto Barnwell, Rivermont Village is 1st subds on left, left onto Sandy Lane Drive, Right onto Cypress Pointe Street, unit on bottom of 3rd Building 1st Breezeway Parking on left. Plenty of visitor parking.Listing Provided courtesy of Keller Williams Rlty, First Atlanta
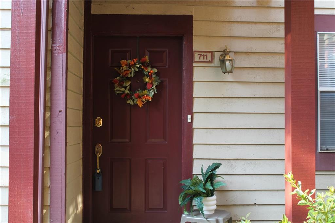
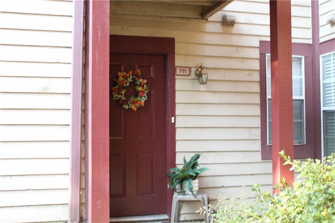
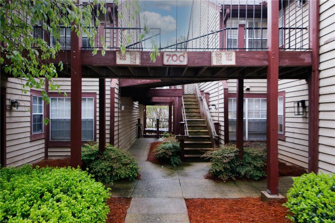
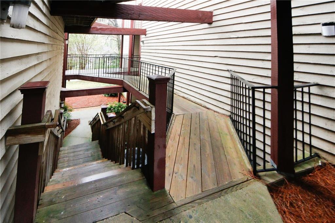
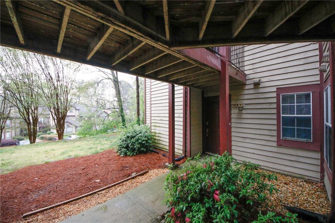
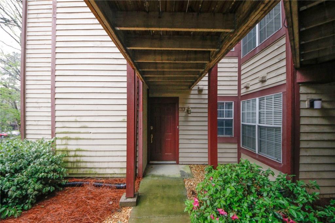
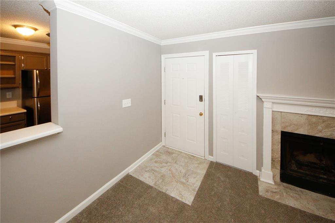
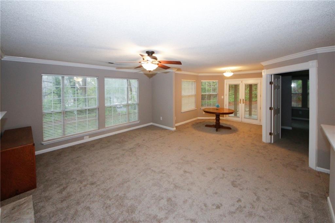
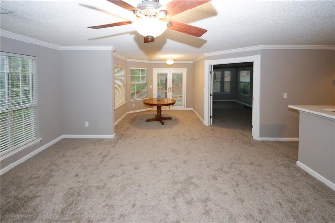
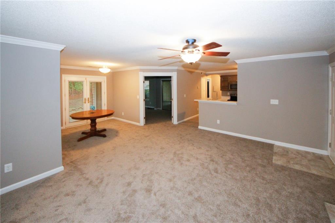
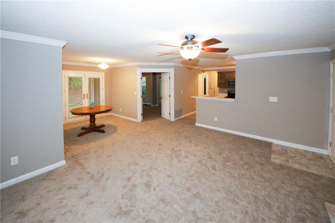
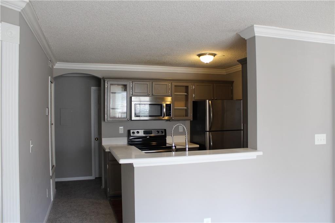
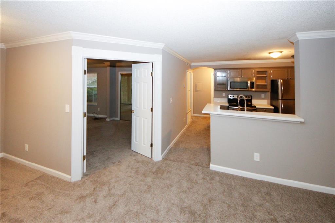
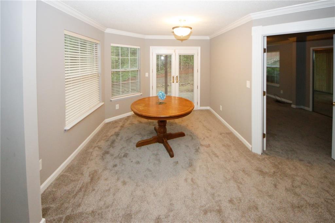
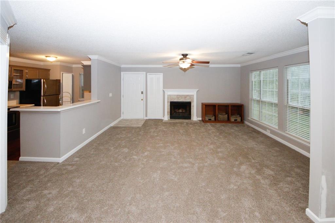
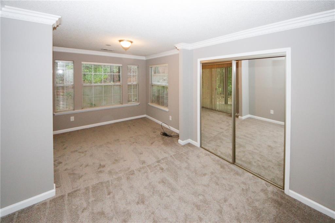
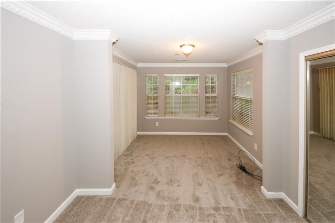
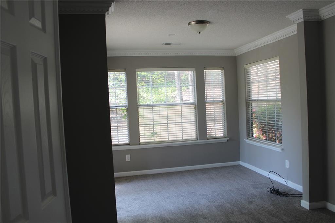
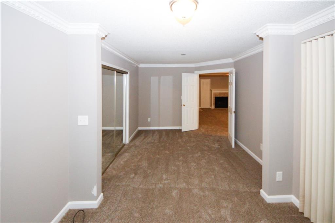
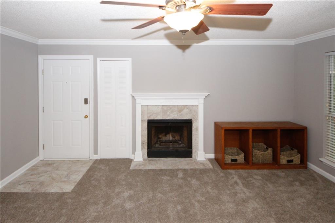
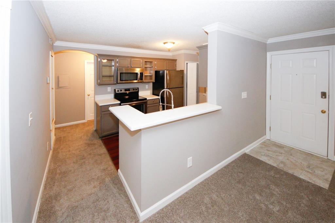
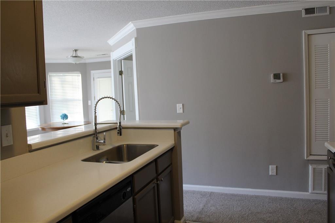
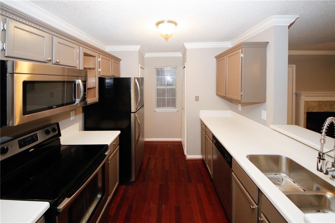
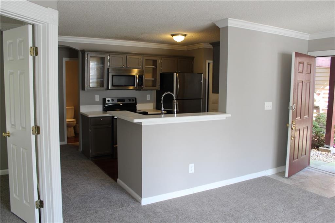
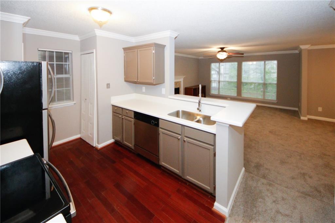
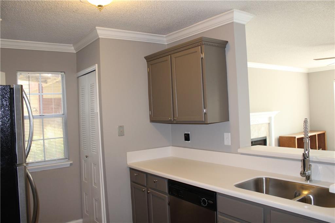
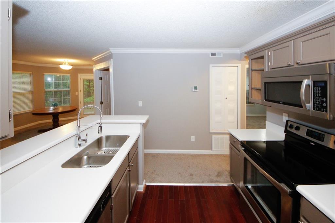
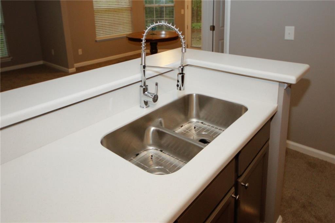
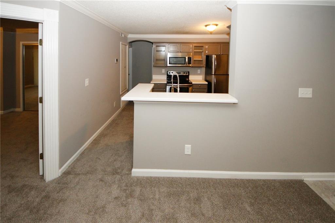
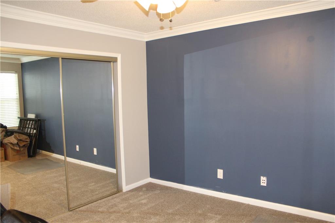
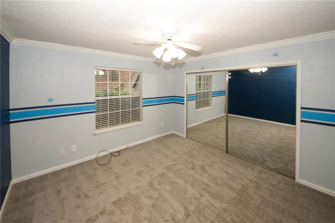
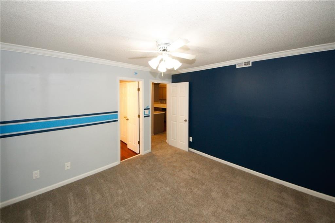
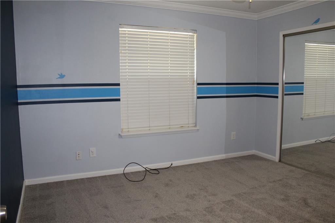
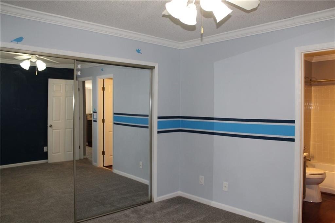
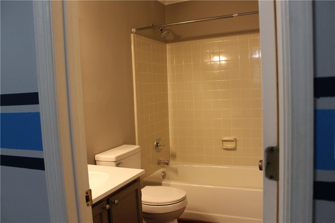
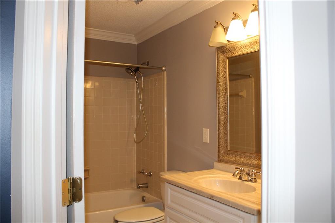
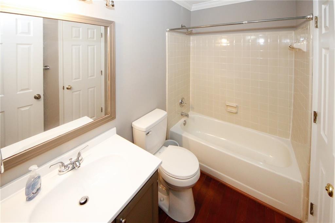
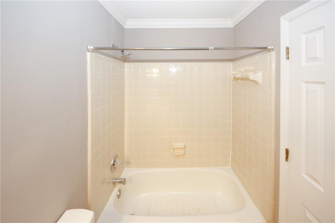
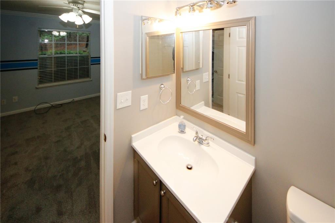
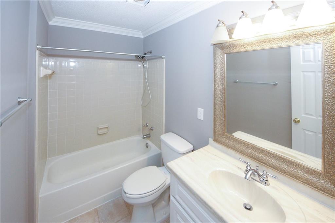
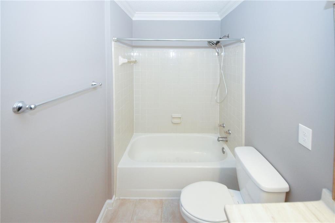
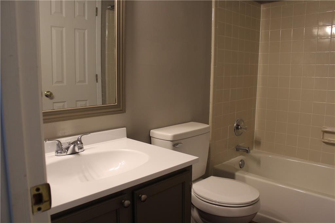
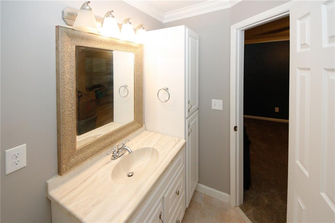
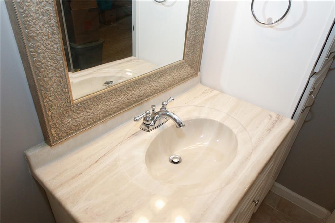
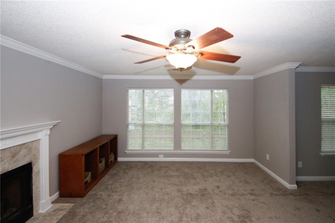
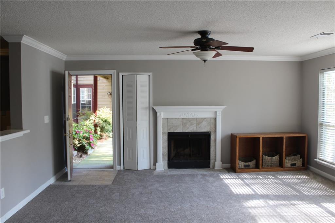
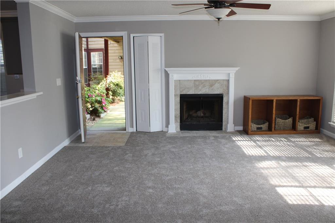
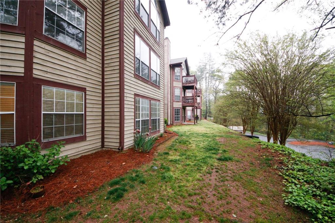
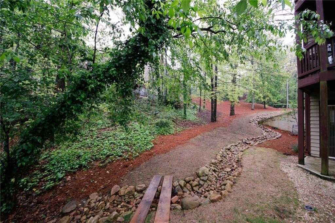
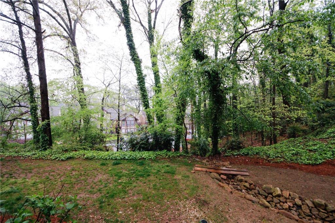
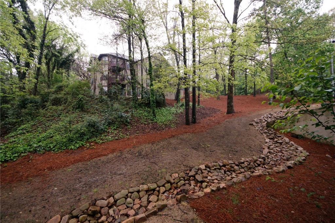
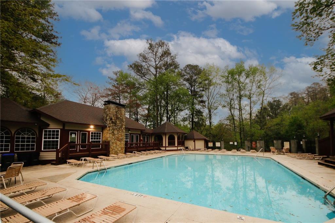
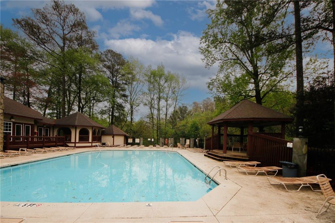
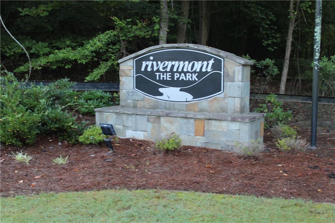
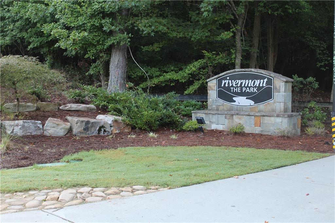
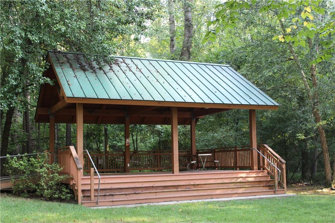
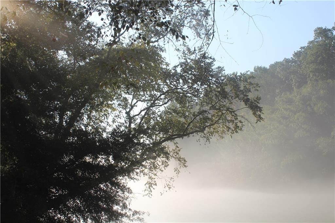
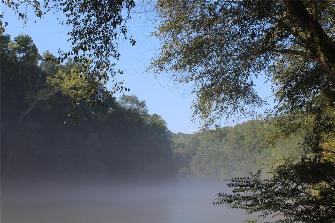
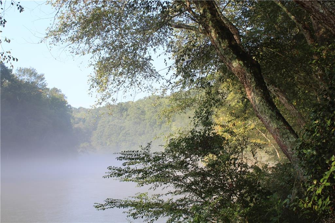
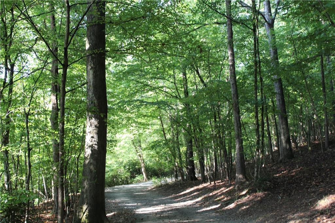
 Listings identified with the FMLS IDX logo come from
FMLS and are held by brokerage firms other than the owner of this website. The
listing brokerage is identified in any listing details. Information is deemed reliable
but is not guaranteed. If you believe any FMLS listing contains material that
infringes your copyrighted work please
Listings identified with the FMLS IDX logo come from
FMLS and are held by brokerage firms other than the owner of this website. The
listing brokerage is identified in any listing details. Information is deemed reliable
but is not guaranteed. If you believe any FMLS listing contains material that
infringes your copyrighted work please