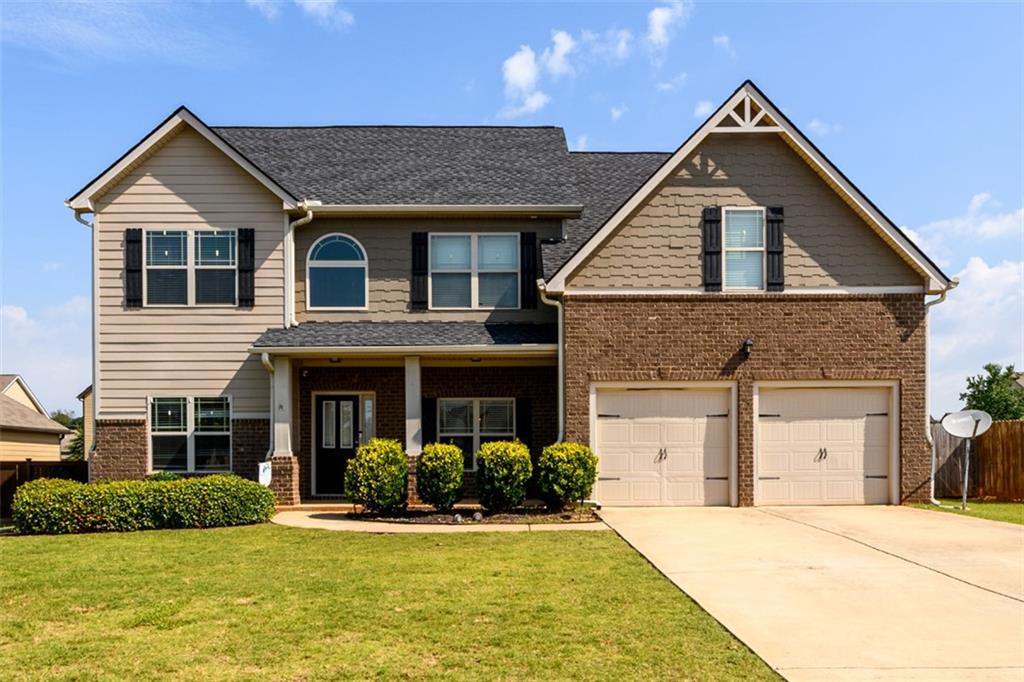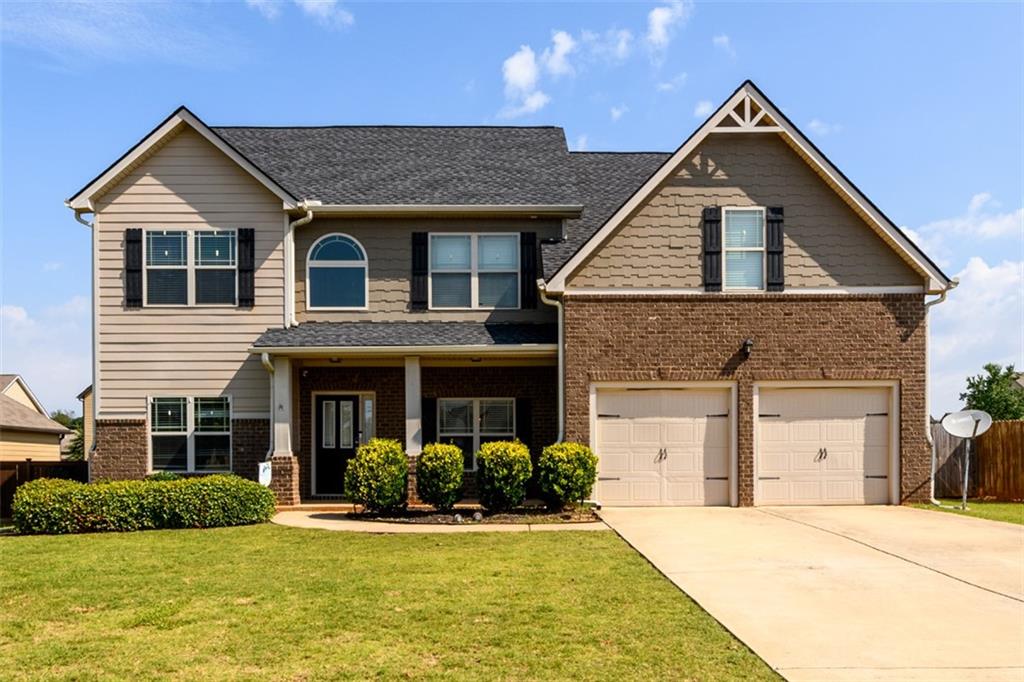713 Petaluma Place Locust Grove GA 30248, MLS# 409868498
Locust Grove, GA 30248
- 4Beds
- 4Full Baths
- N/AHalf Baths
- N/A SqFt
- 2018Year Built
- 0.18Acres
- MLS# 409868498
- Residential
- Single Family Residence
- Active
- Approx Time on Market17 days
- AreaN/A
- CountyHenry - GA
- Subdivision Berkeley Estates
Overview
A place you can call home!!! This awesome 4 bedroom 4 full bathroom home is just loaded with upgrades. This open floor plan greets you with a shiplap foyer, hardwood floors throughout the main level, flex/dinning room, cedar wood frame casings, and a beautiful floor to ceiling white brick fire place. The kitchen possesses a huge oversized island with stainless steel appliances and solid surface counter tops. Large mudroom with custom shelving/laundry room. Spacious back yard, great for out door entertainment enclosed by beautiful white vinyl fence and a covered patio. This community also has a walking trail, swimming pool, 2 play grounds and a private lake. Convenient to interstate 75, tanger outlet and much more. This house belongs to your pickiest buyer, so bring me a offer..
Association Fees / Info
Hoa: Yes
Hoa Fees Frequency: Annually
Hoa Fees: 560
Community Features: Fishing, Homeowners Assoc, Pool, Sidewalks, Street Lights
Hoa Fees Frequency: Annually
Bathroom Info
Main Bathroom Level: 2
Total Baths: 4.00
Fullbaths: 4
Room Bedroom Features: Master on Main, Roommate Floor Plan
Bedroom Info
Beds: 4
Building Info
Habitable Residence: No
Business Info
Equipment: None
Exterior Features
Fence: Back Yard, Fenced, Vinyl
Patio and Porch: Covered, Patio
Exterior Features: Private Yard
Road Surface Type: Gravel
Pool Private: No
County: Henry - GA
Acres: 0.18
Pool Desc: None
Fees / Restrictions
Financial
Original Price: $399,900
Owner Financing: No
Garage / Parking
Parking Features: Garage
Green / Env Info
Green Energy Generation: None
Handicap
Accessibility Features: Accessible Closets
Interior Features
Security Ftr: Carbon Monoxide Detector(s), Fire Alarm, Smoke Detector(s)
Fireplace Features: Family Room, Gas Starter, Masonry
Levels: Two
Appliances: Dishwasher, Disposal, Gas Oven, Gas Range, Gas Water Heater, Microwave, Range Hood
Laundry Features: In Hall, Laundry Room, Main Level
Interior Features: Bookcases, Crown Molding, Double Vanity, High Ceilings 9 ft Main, High Speed Internet, Permanent Attic Stairs, Walk-In Closet(s)
Flooring: Carpet, Ceramic Tile, Wood
Spa Features: None
Lot Info
Lot Size Source: Public Records
Lot Features: Back Yard, Front Yard, Landscaped
Lot Size: x 0
Misc
Property Attached: No
Home Warranty: No
Open House
Other
Other Structures: None
Property Info
Construction Materials: Cement Siding, Stone
Year Built: 2,018
Property Condition: Resale
Roof: Composition
Property Type: Residential Detached
Style: Craftsman
Rental Info
Land Lease: No
Room Info
Kitchen Features: Breakfast Room, Cabinets White, Kitchen Island, Pantry, Solid Surface Counters, View to Family Room
Room Master Bathroom Features: Double Vanity,Shower Only
Room Dining Room Features: Other
Special Features
Green Features: None
Special Listing Conditions: None
Special Circumstances: None
Sqft Info
Building Area Total: 2902
Building Area Source: Public Records
Tax Info
Tax Amount Annual: 6377
Tax Year: 2,023
Tax Parcel Letter: 146F01147000
Unit Info
Utilities / Hvac
Cool System: Ceiling Fan(s), Central Air
Electric: 220 Volts
Heating: Central, Natural Gas
Utilities: Cable Available, Electricity Available, Natural Gas Available, Sewer Available, Underground Utilities, Water Available
Sewer: Public Sewer
Waterfront / Water
Water Body Name: None
Water Source: Public
Waterfront Features: None
Directions
GPSListing Provided courtesy of Flucas Team Realty
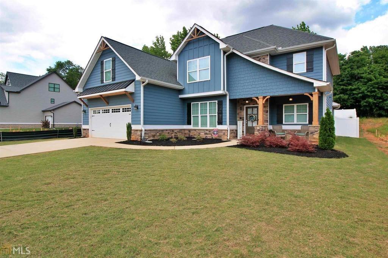
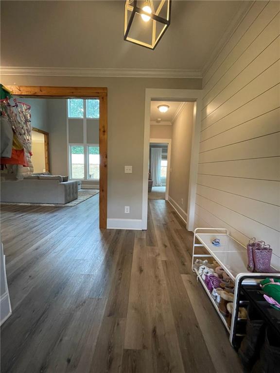
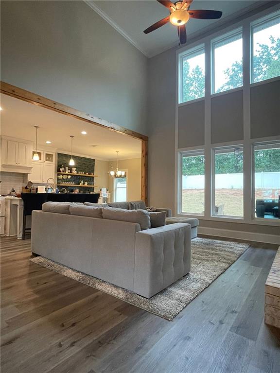
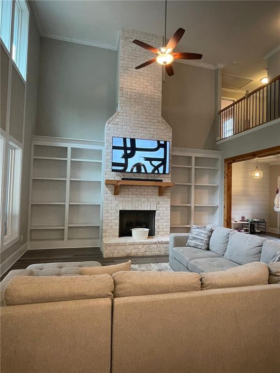
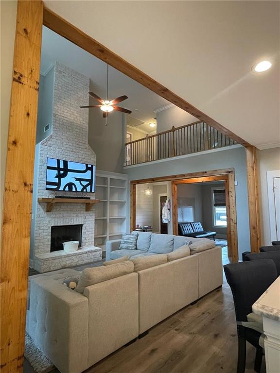
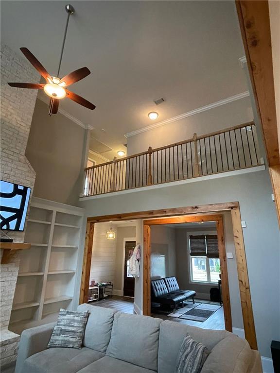
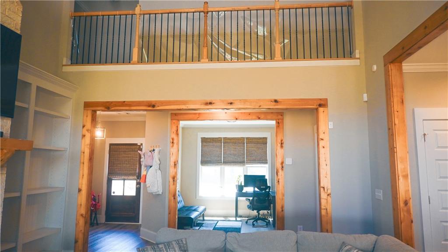
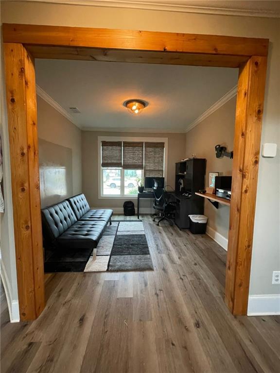
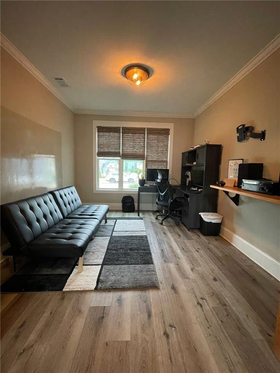
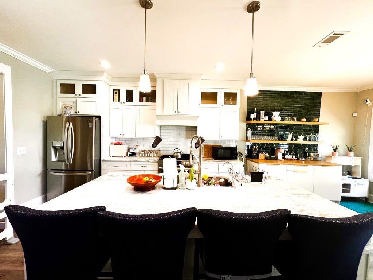
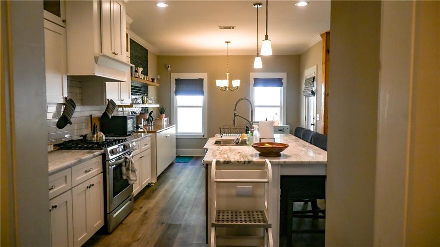
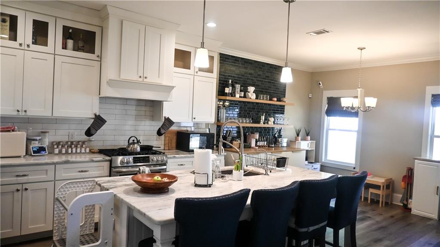
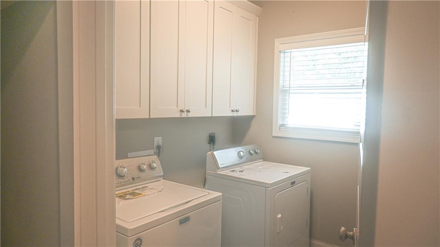
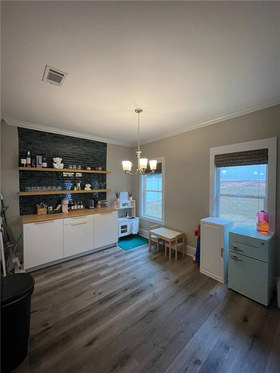
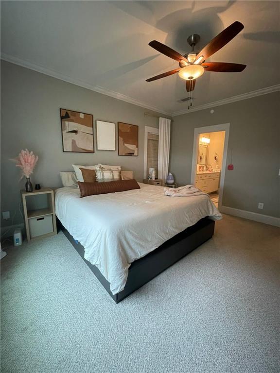
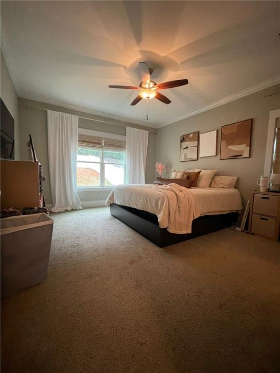
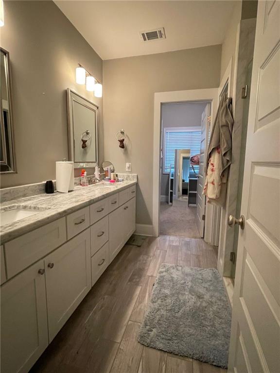
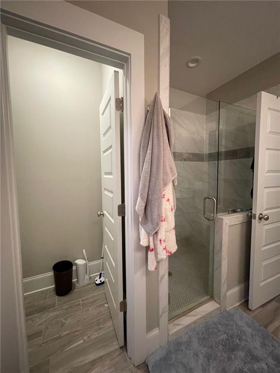
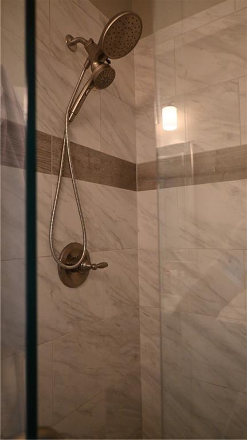
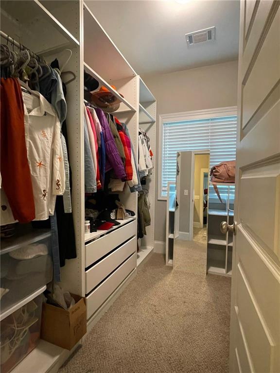
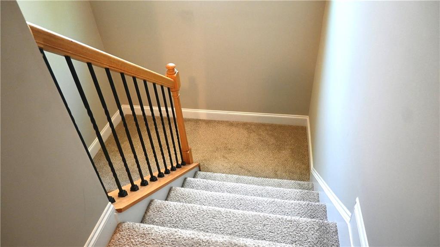
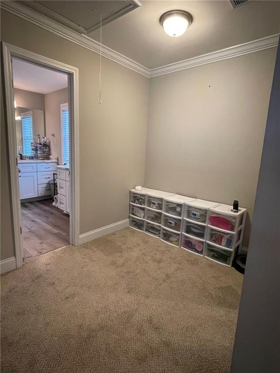
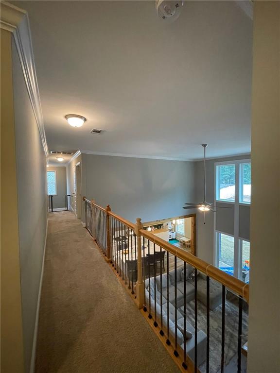
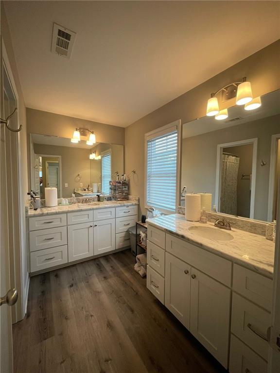
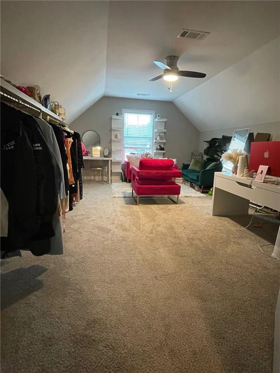
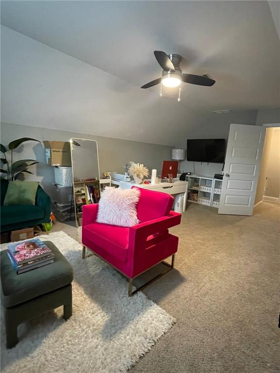
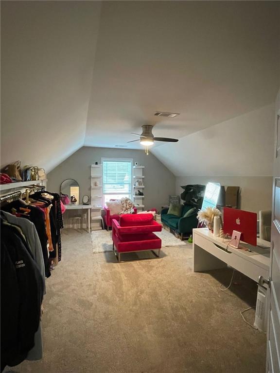
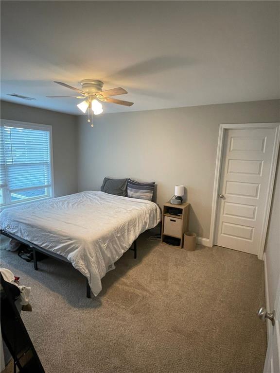
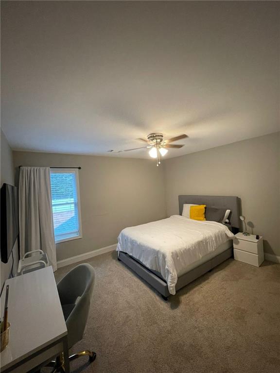
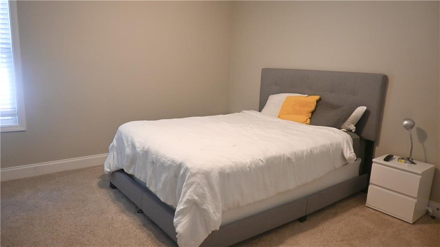
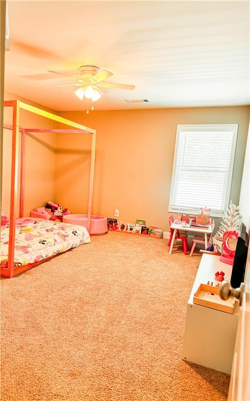
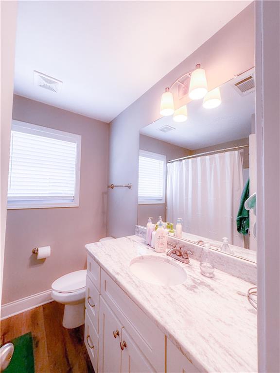
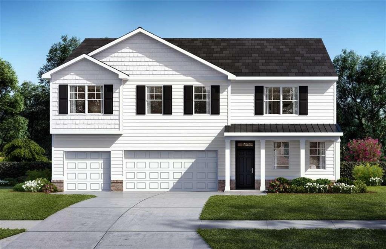
 MLS# 410640536
MLS# 410640536 