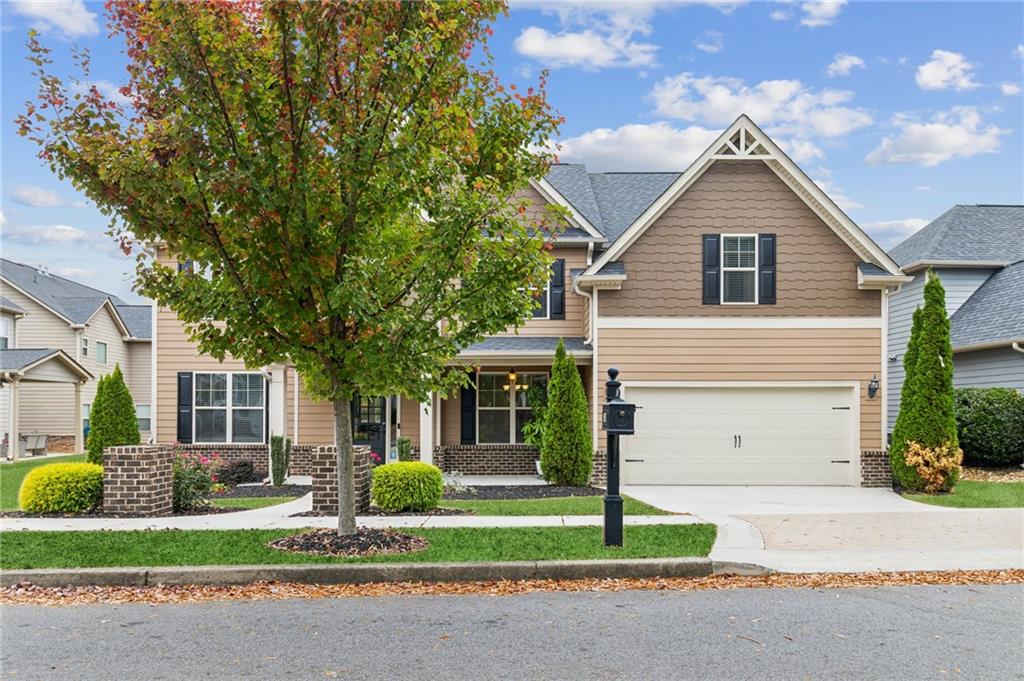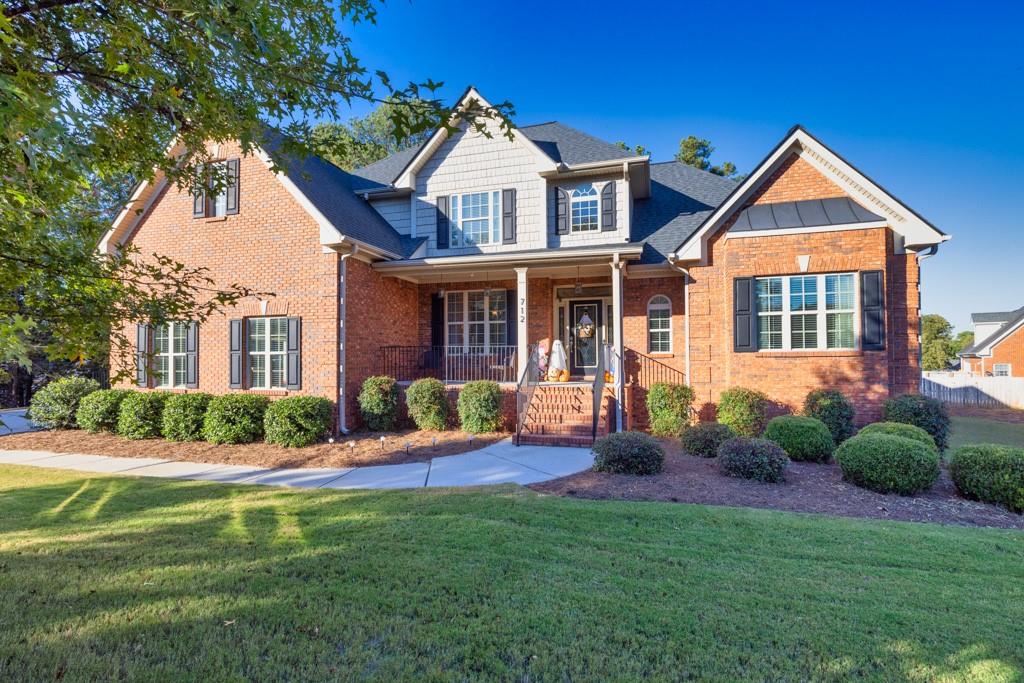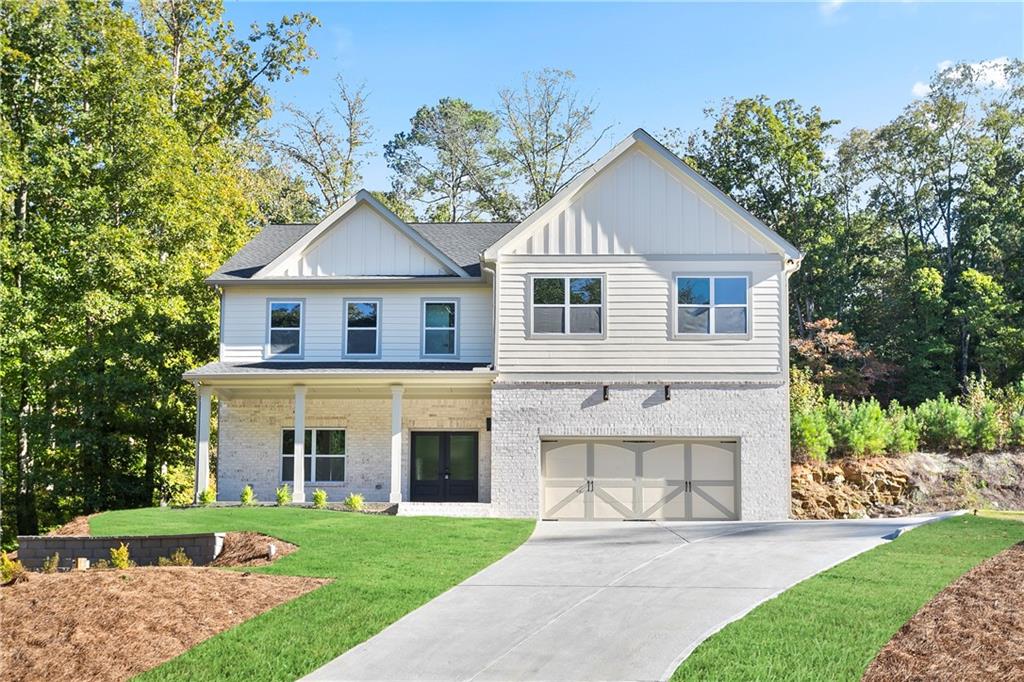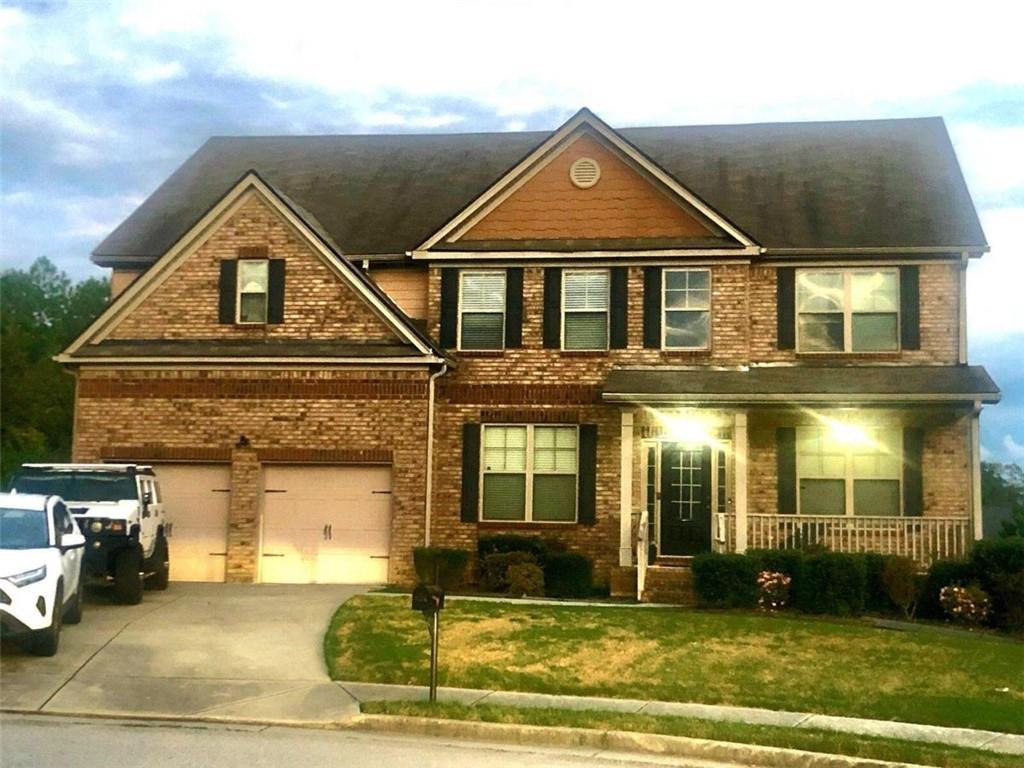714 Henson Farm Drive Loganville GA 30052, MLS# 409127014
Loganville, GA 30052
- 5Beds
- 4Full Baths
- N/AHalf Baths
- N/A SqFt
- 2023Year Built
- 0.18Acres
- MLS# 409127014
- Residential
- Single Family Residence
- Active
- Approx Time on Market1 month,
- AreaN/A
- CountyGwinnett - GA
- Subdivision Central Park
Overview
BRING ALL OFFERS !Step into luxury living with this newly built gem featuring top-of-the-line finishes and an open concept design. This 5-bedroom, 4-bathroom beauty has it all!Enter to find a formal dining room on your left and a formal living room on your right - perfect for hosting. The gourmet kitchen is a chef's dream, boasting granite countertops, stainless steel appliances, and a walk-in pantry for all your storage needs.The main level has a spacious bedroom with its own bathroom, making it ideal for guests or multi-generational living. You'll also love the mud room and wet bar, adding extra convenience and style to your new home.Relax on the screened porch or enjoy entertaining in the gathering room. The walk-in closets offer ample storage, and the open layout ties everything together beautifully.This home is designed for comfort and elegance - it won't last long!
Association Fees / Info
Hoa: Yes
Hoa Fees Frequency: Annually
Hoa Fees: 500
Community Features: Homeowners Assoc, Near Schools, Near Shopping, Park, Pool, Sidewalks, Street Lights
Association Fee Includes: Maintenance Grounds, Swim, Tennis
Bathroom Info
Main Bathroom Level: 1
Total Baths: 4.00
Fullbaths: 4
Room Bedroom Features: Split Bedroom Plan
Bedroom Info
Beds: 5
Building Info
Habitable Residence: No
Business Info
Equipment: None
Exterior Features
Fence: Back Yard
Patio and Porch: Patio, Screened
Exterior Features: Other
Road Surface Type: Concrete, Paved
Pool Private: No
County: Gwinnett - GA
Acres: 0.18
Pool Desc: None
Fees / Restrictions
Financial
Original Price: $594,999
Owner Financing: No
Garage / Parking
Parking Features: Attached, Garage, Garage Door Opener
Green / Env Info
Green Energy Generation: None
Handicap
Accessibility Features: None
Interior Features
Security Ftr: Carbon Monoxide Detector(s), Fire Alarm, Smoke Detector(s)
Fireplace Features: Family Room, Living Room
Levels: Two
Appliances: Dishwasher, Disposal, Dryer, Electric Water Heater, Microwave, Refrigerator, Washer
Laundry Features: Laundry Closet, Laundry Room, Upper Level
Interior Features: Bookcases, Disappearing Attic Stairs, Double Vanity, High Ceilings, High Ceilings 9 ft Lower, High Ceilings 9 ft Main, High Ceilings 9 ft Upper, Tray Ceiling(s), Walk-In Closet(s), Wet Bar
Flooring: Carpet, Hardwood, Laminate
Spa Features: None
Lot Info
Lot Size Source: Owner
Lot Features: Back Yard, Other
Misc
Property Attached: No
Home Warranty: No
Open House
Other
Other Structures: None
Property Info
Construction Materials: Brick, Brick Front, Stone
Year Built: 2,023
Property Condition: Resale
Roof: Composition
Property Type: Residential Detached
Style: Mid-Century Modern, Modern, Other
Rental Info
Land Lease: No
Room Info
Kitchen Features: Breakfast Bar, Pantry, Pantry Walk-In
Room Master Bathroom Features: Double Vanity
Room Dining Room Features: Great Room,Open Concept
Special Features
Green Features: None
Special Listing Conditions: None
Special Circumstances: None
Sqft Info
Building Area Total: 3316
Building Area Source: Owner
Tax Info
Tax Amount Annual: 962
Tax Year: 2,023
Tax Parcel Letter: R5162-289
Unit Info
Utilities / Hvac
Cool System: Ceiling Fan(s), Central Air
Electric: None
Heating: Central, Forced Air
Utilities: Electricity Available, Natural Gas Available, Water Available
Sewer: Public Sewer
Waterfront / Water
Water Body Name: None
Water Source: Public
Waterfront Features: None
Directions
Use GPSListing Provided courtesy of Keller Williams Realty Atl Partners
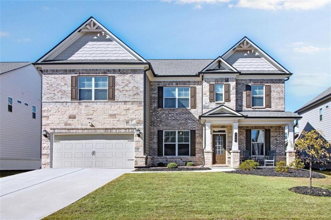
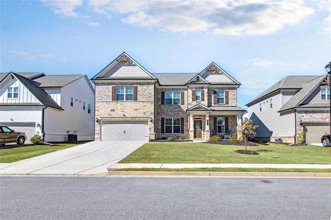
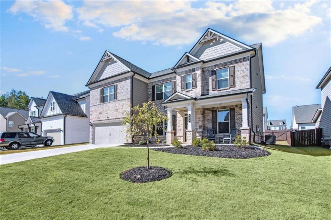
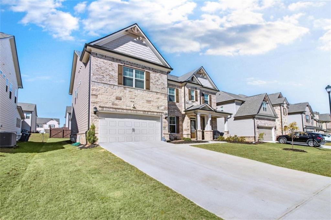
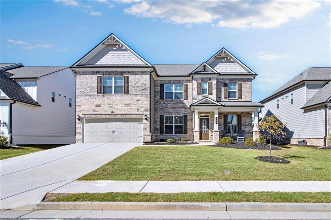
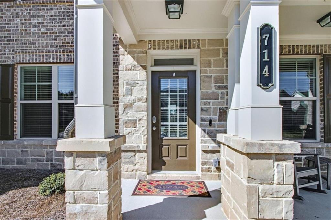
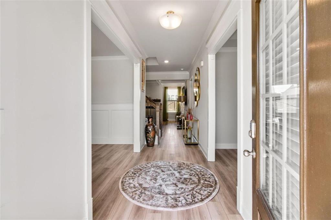
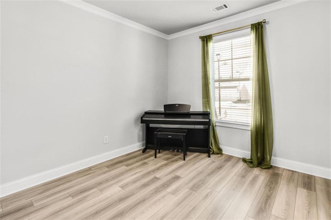
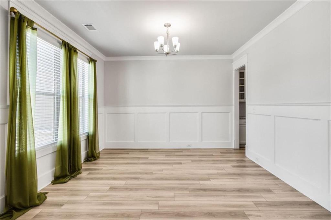
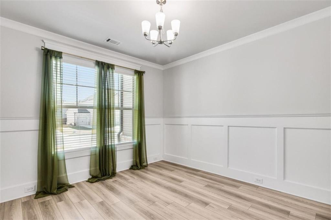
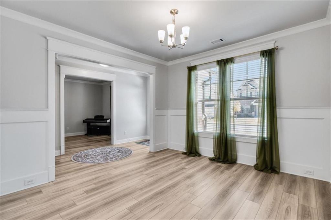
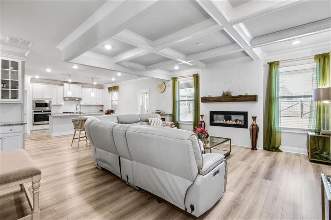
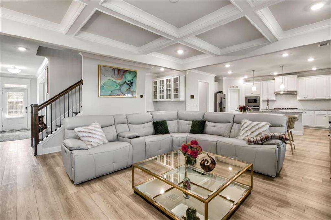
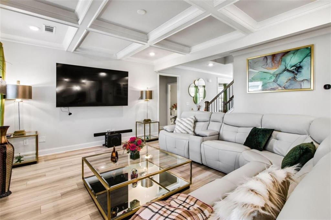
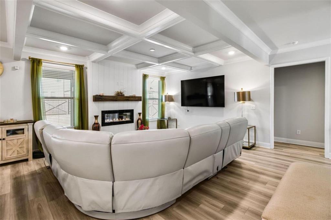
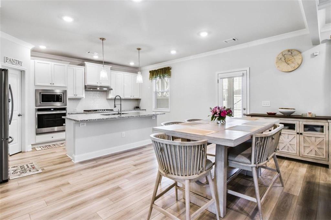
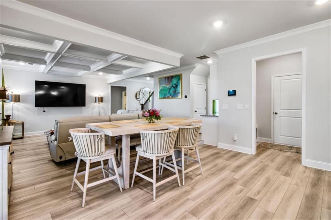
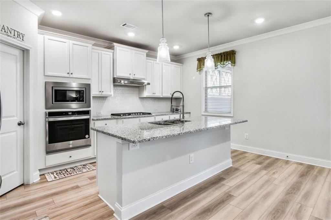
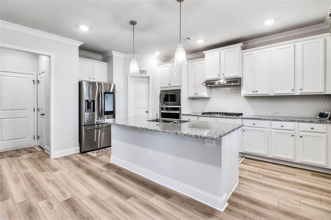
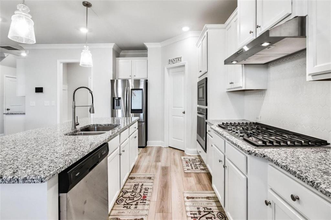
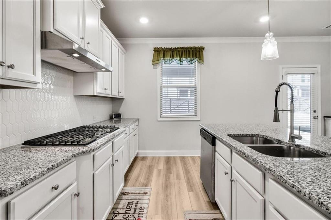
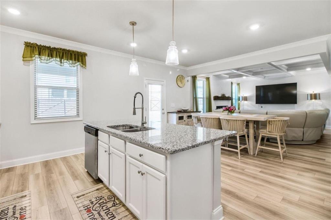
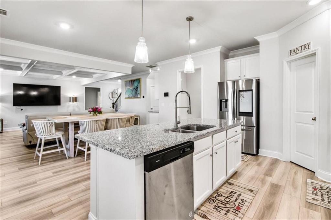
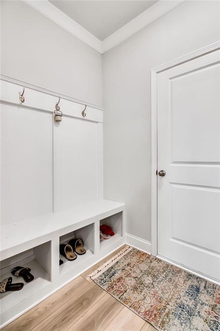
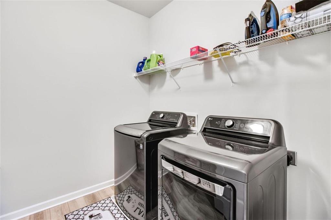
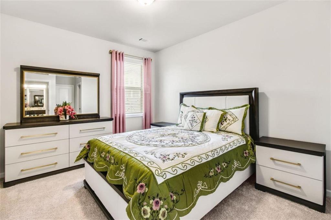
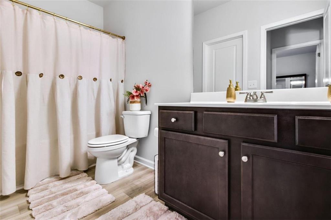
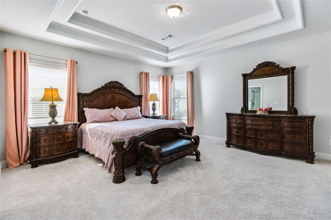
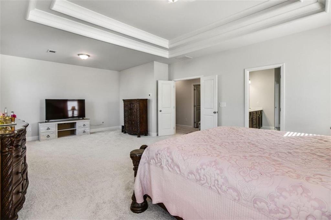
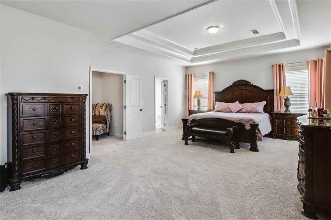
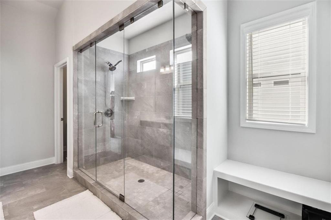
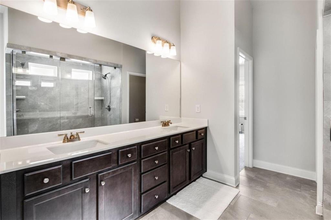
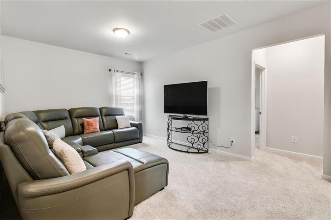
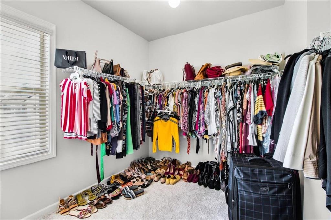
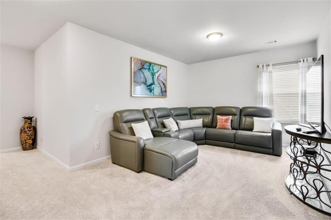
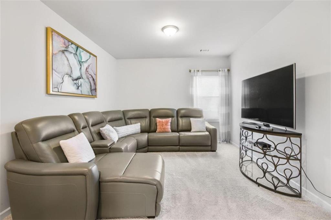
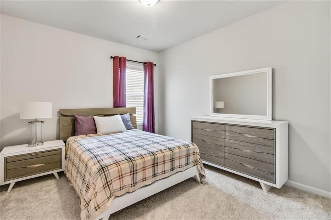
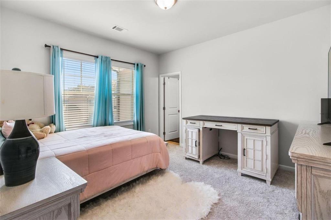
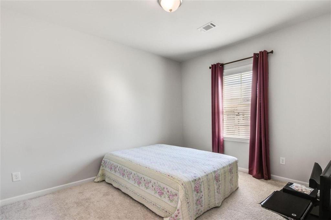
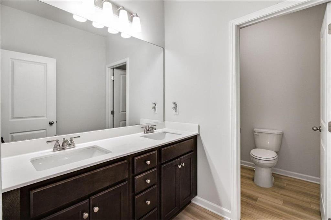
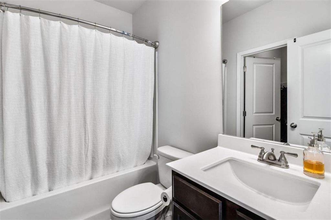
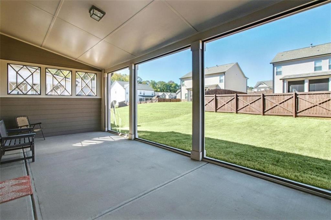
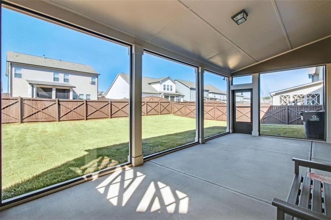
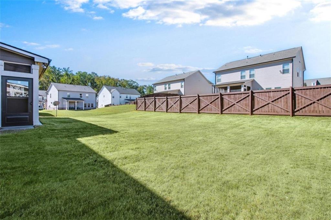
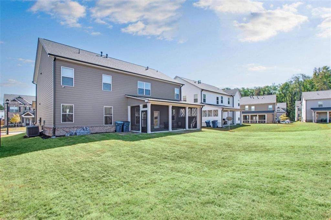
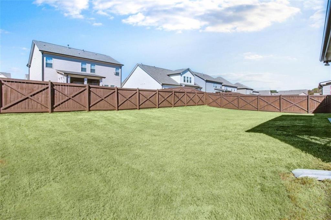
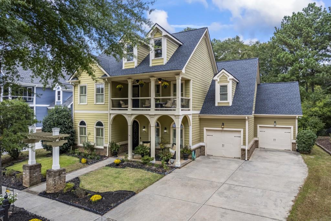
 MLS# 411289502
MLS# 411289502 