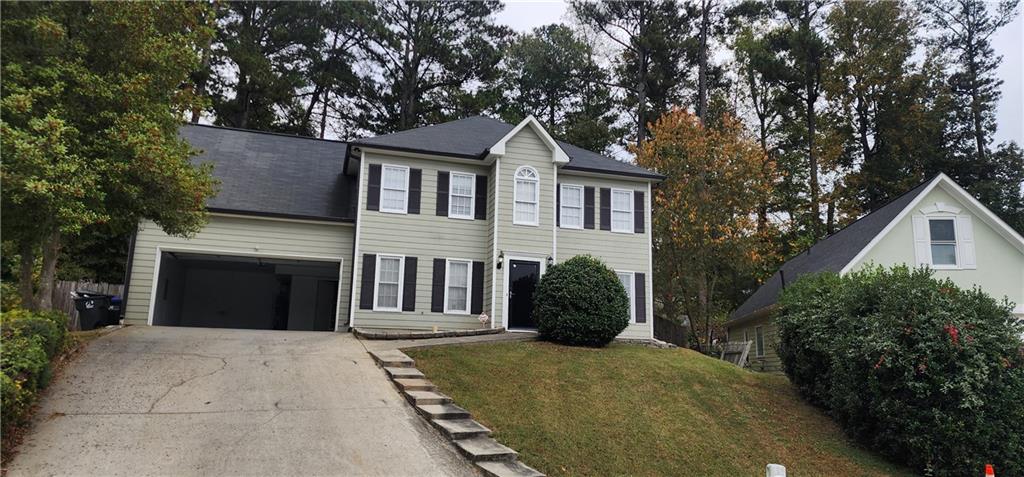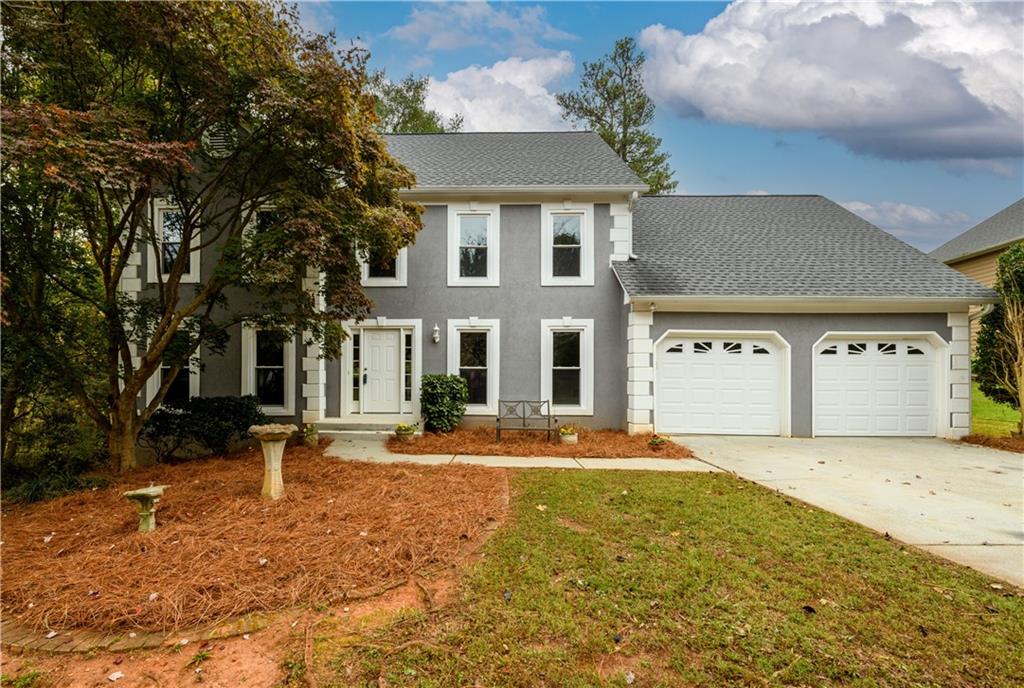720 Somerset Vale Drive Lawrenceville GA 30044, MLS# 401475198
Lawrenceville, GA 30044
- 4Beds
- 2Full Baths
- 1Half Baths
- N/A SqFt
- 1996Year Built
- 0.34Acres
- MLS# 401475198
- Residential
- Single Family Residence
- Active
- Approx Time on Market2 months, 22 days
- AreaN/A
- CountyGwinnett - GA
- Subdivision Somerset
Overview
PRICE TO SELL! Charming 4-Bedroom Home with Modern Upgrades in a Prime LocationWelcome to this charming and well-maintained 4-bedroom, 2.5-bathroom home located in a desirable neighborhood. With an almost finished basement, this property provides ample space for a growing family or anyone needing extra room.The updated kitchen features modern appliances, stylish countertops, and plenty of storage, making it perfect for cooking enthusiasts. Each bedroom is generously sized, ensuring comfort and privacy.Outside, you'll find an amazing deck ideal for summer barbecues or relaxing with your morning coffee. Conveniently located near major grocery stores, Highway 316, and just minutes from Five Forks Park and Alexander Park, this home offers easy access to shopping, dining, and outdoor recreation.Don't miss the chance to make this house your home. Schedule a showing today!
Association Fees / Info
Hoa Fees: 350
Hoa: 1
Hoa Fees Frequency: Annually
Community Features: None
Hoa Fees Frequency: Annually
Bathroom Info
Halfbaths: 1
Total Baths: 3.00
Fullbaths: 2
Room Bedroom Features: Oversized Master
Bedroom Info
Beds: 4
Building Info
Habitable Residence: No
Business Info
Equipment: None
Exterior Features
Fence: Back Yard
Patio and Porch: Deck
Exterior Features: Private Yard
Road Surface Type: Concrete
Pool Private: No
County: Gwinnett - GA
Acres: 0.34
Pool Desc: None
Fees / Restrictions
Financial
Original Price: $449,000
Owner Financing: No
Garage / Parking
Parking Features: Garage
Green / Env Info
Green Energy Generation: None
Handicap
Accessibility Features: Accessible Kitchen Appliances
Interior Features
Security Ftr: Fire Alarm
Fireplace Features: Wood Burning Stove
Levels: Two
Appliances: Dishwasher, Disposal
Laundry Features: Other
Interior Features: High Ceilings 9 ft Upper
Flooring: Hardwood
Spa Features: None
Lot Info
Lot Size Source: Public Records
Lot Features: Back Yard, Cul-De-Sac, Other
Lot Size: x 89
Misc
Property Attached: No
Home Warranty: No
Open House
Other
Other Structures: Other
Property Info
Construction Materials: Brick Front
Year Built: 1,996
Property Condition: Resale
Roof: Shingle
Property Type: Residential Detached
Style: A-Frame
Rental Info
Land Lease: No
Room Info
Kitchen Features: Cabinets White, Other
Room Master Bathroom Features: Double Vanity,Separate Tub/Shower
Room Dining Room Features: Separate Dining Room
Special Features
Green Features: None
Special Listing Conditions: None
Special Circumstances: None
Sqft Info
Building Area Total: 2892
Building Area Source: Public Records
Tax Info
Tax Amount Annual: 3508
Tax Year: 2,021
Tax Parcel Letter: R5085-024
Unit Info
Utilities / Hvac
Cool System: Ceiling Fan(s), Central Air
Electric: Other
Heating: Central
Utilities: Other
Sewer: Public Sewer
Waterfront / Water
Water Body Name: None
Water Source: Public
Waterfront Features: None
Directions
USE GPSListing Provided courtesy of Homesmart
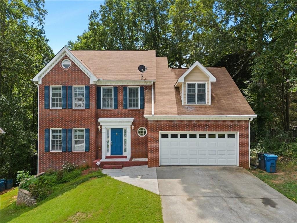
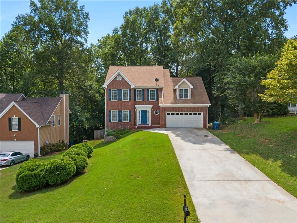
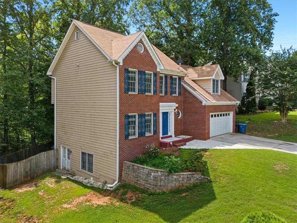
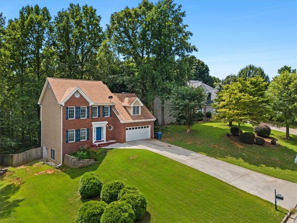
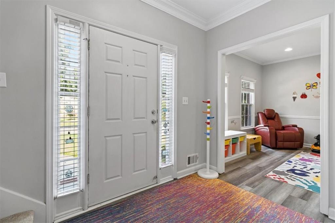
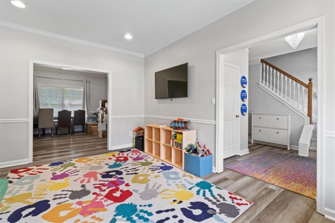
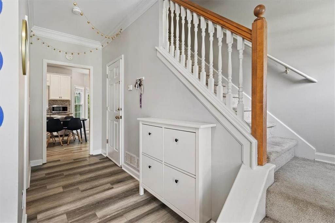
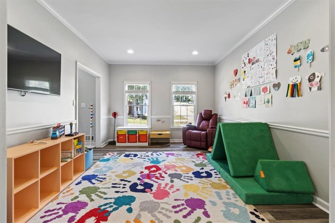
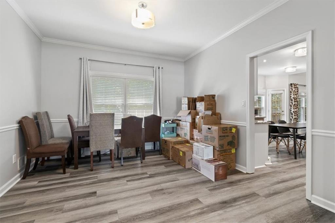
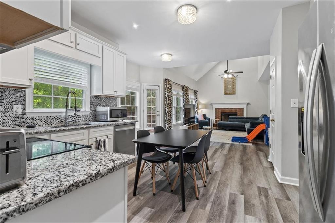
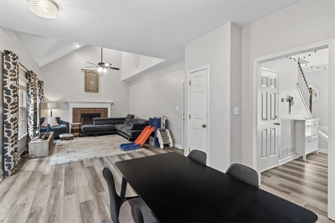
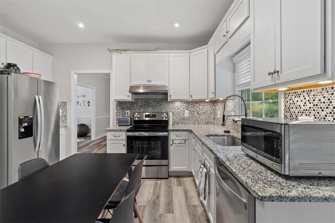
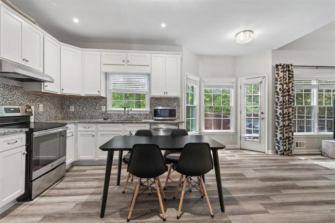
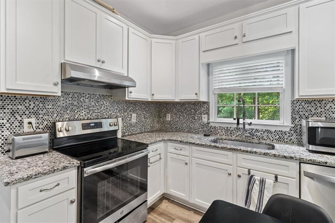
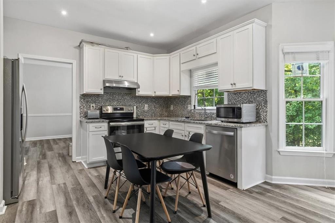
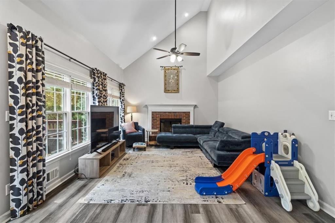
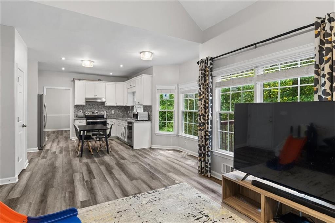
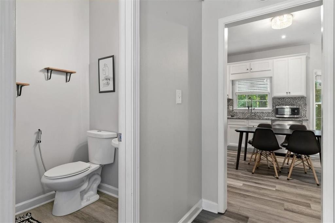
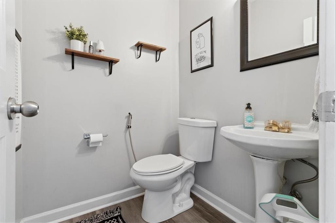
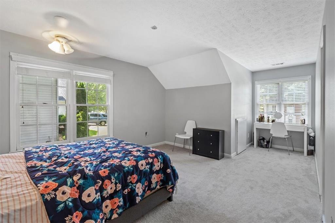
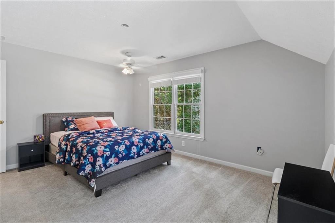
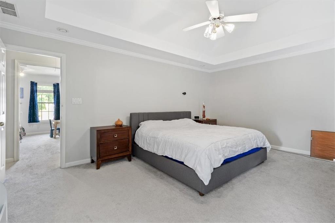
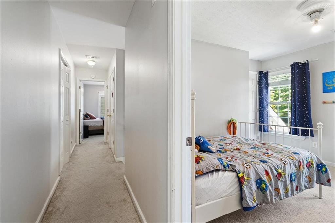
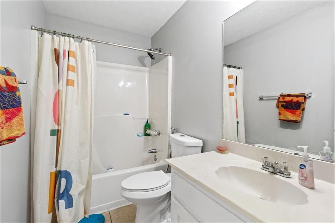
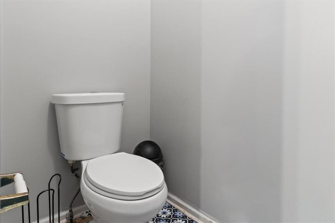
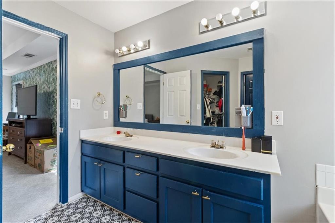
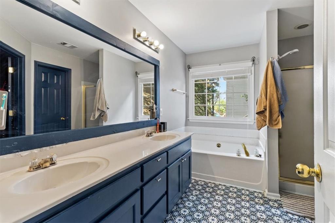
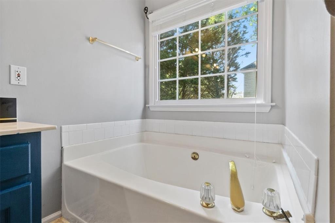
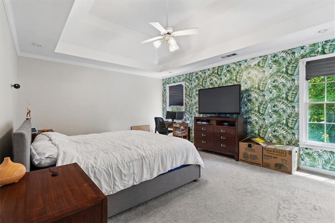
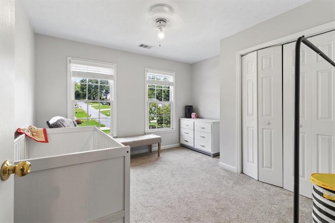
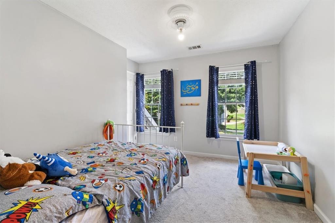
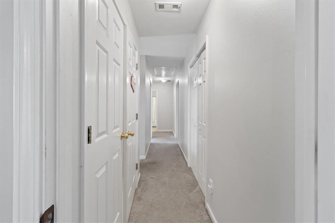
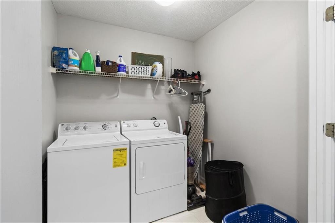
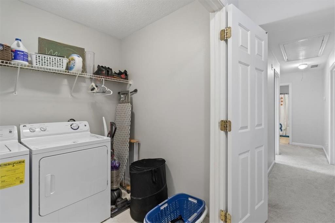
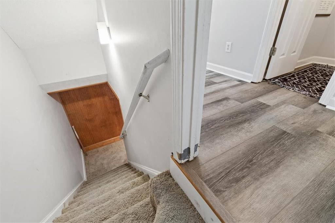
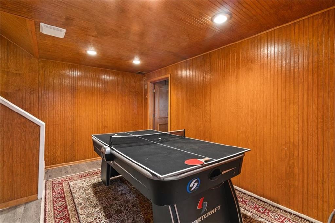
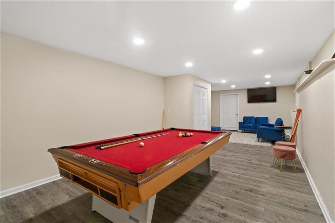
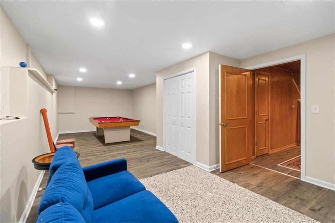
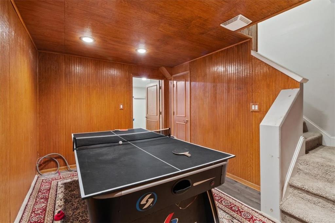
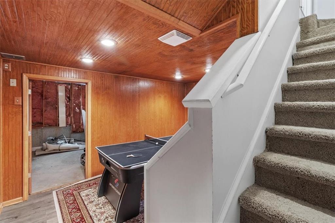
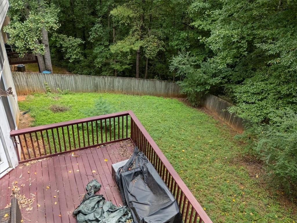
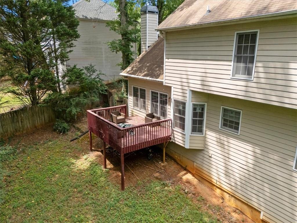
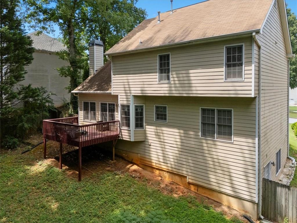
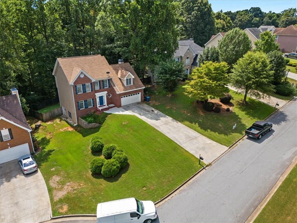
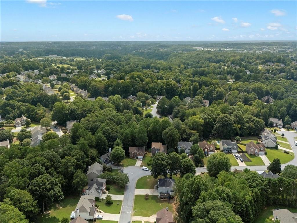
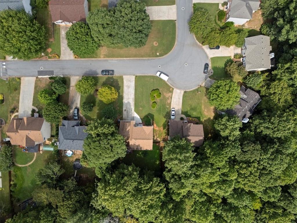
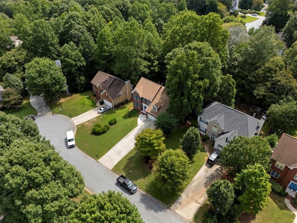
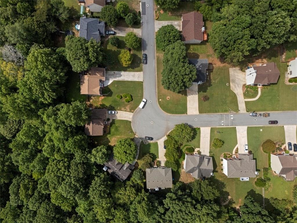
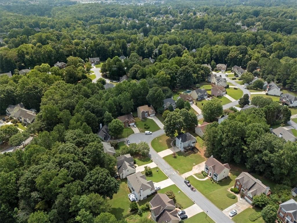
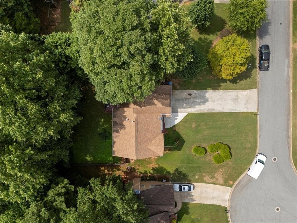
 MLS# 411556901
MLS# 411556901 