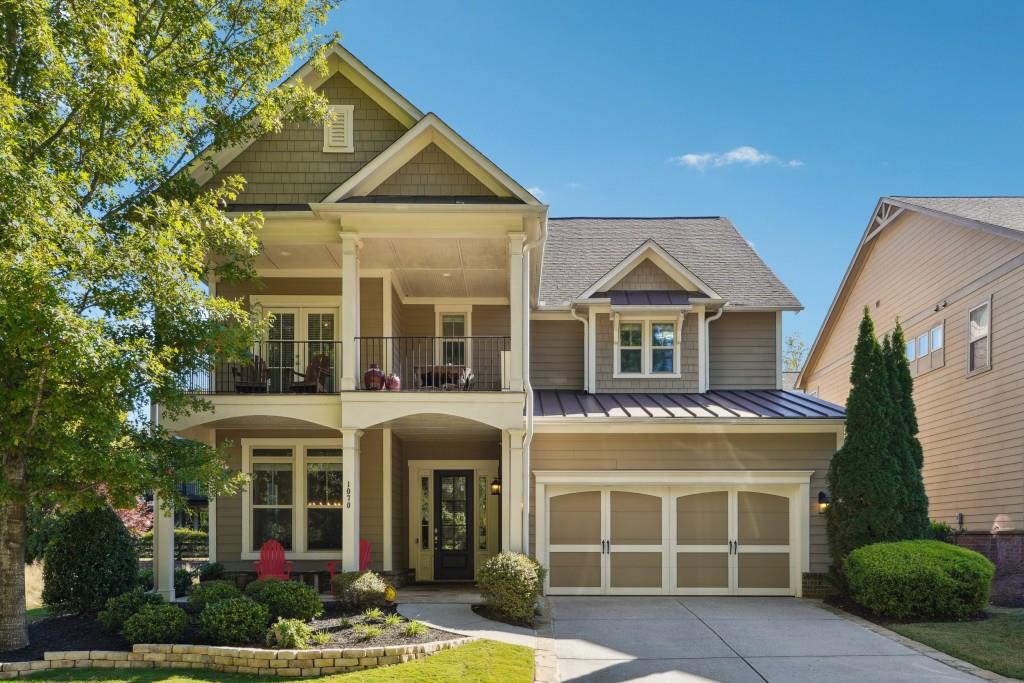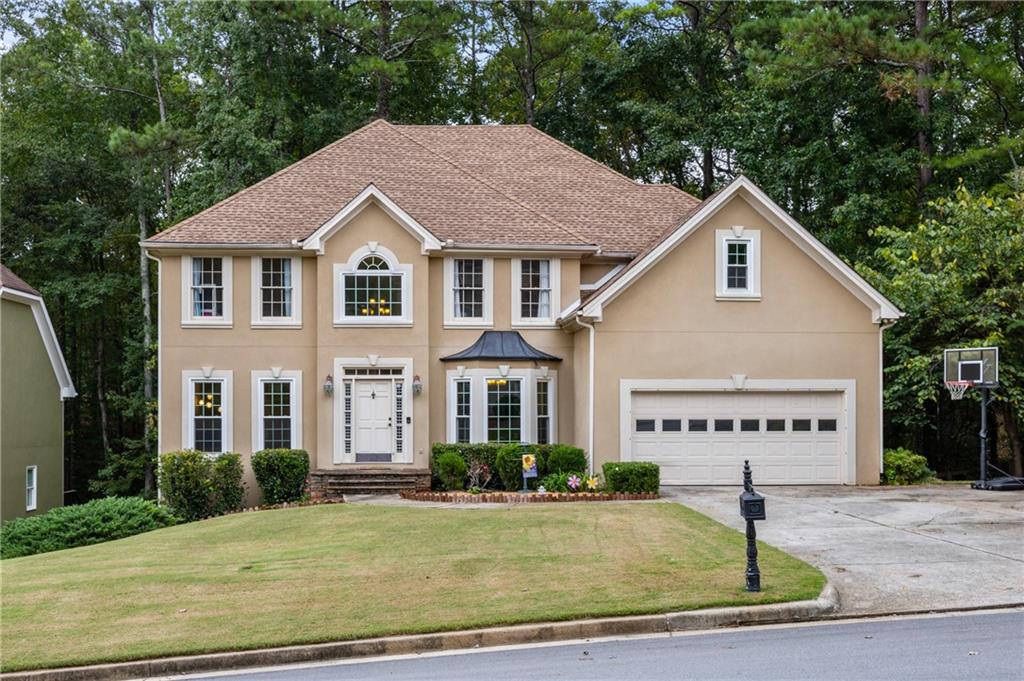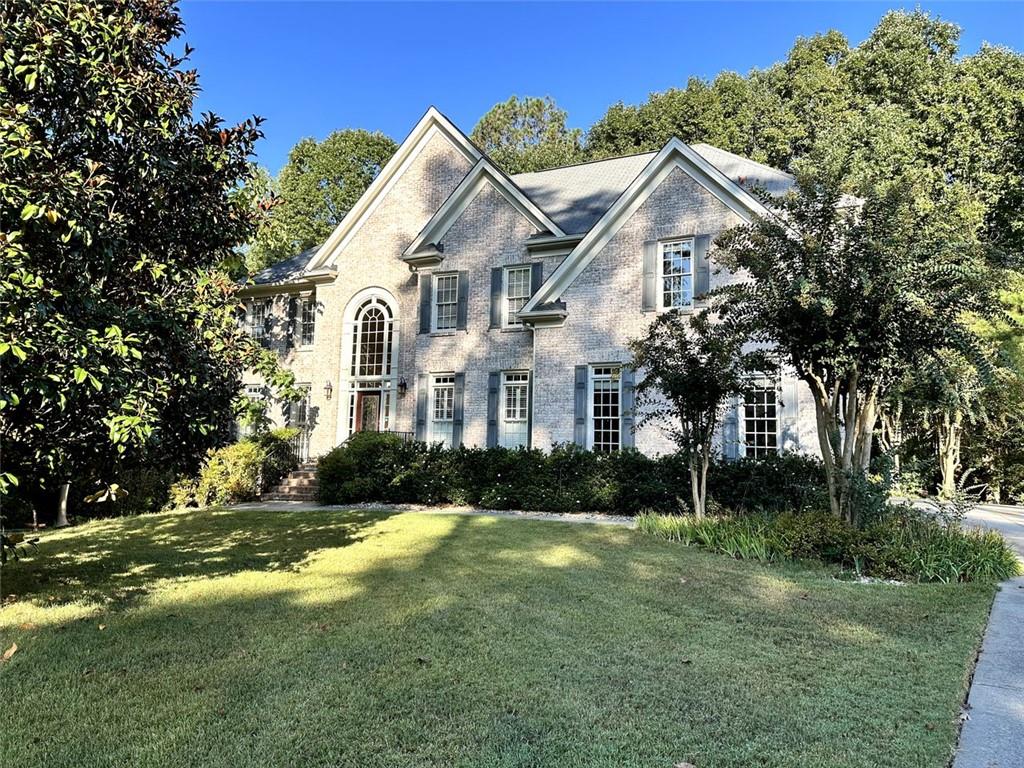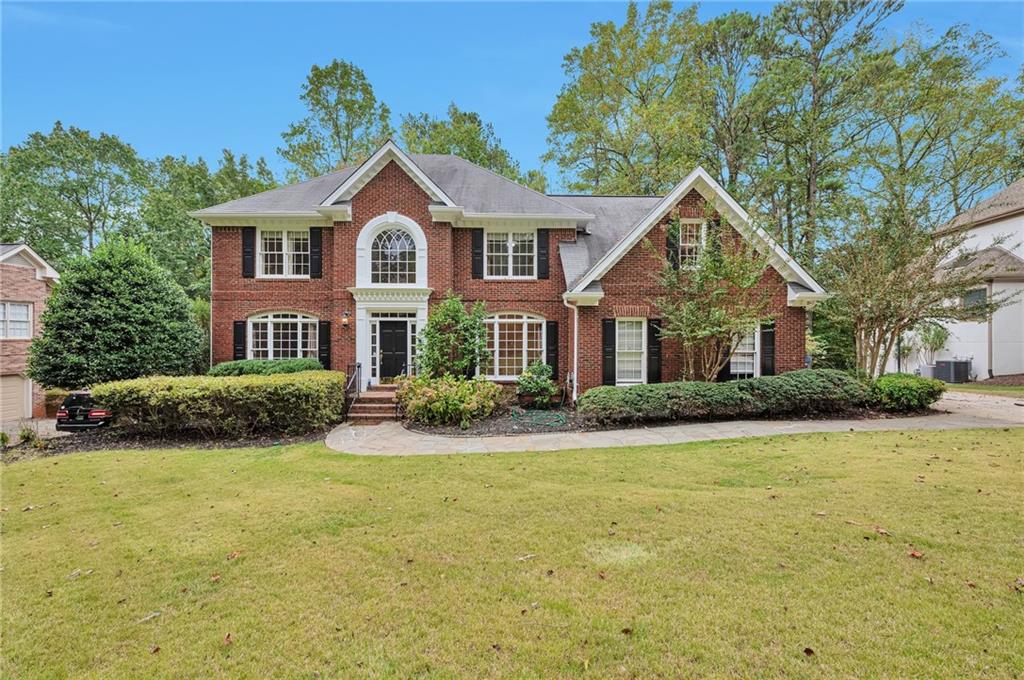725 Lanshire Drive Alpharetta GA 30004, MLS# 397309427
Alpharetta, GA 30004
- 4Beds
- 4Full Baths
- N/AHalf Baths
- N/A SqFt
- 2018Year Built
- 0.32Acres
- MLS# 397309427
- Residential
- Single Family Residence
- Active
- Approx Time on Market3 months, 4 days
- AreaN/A
- CountyForsyth - GA
- Subdivision Blackwell Manor
Overview
Welcome to your dream home in the prestigious Blackwell Manor Subdivision, where luxury meets comfort. This stunning North-facing residence, just over 5 years old, is practically new and features a multitude of high-end upgrades and supreme finishes designed to impress even the most discerning buyer.As you approach this elegant home, you'll be captivated by the freshly painted exterior trims and beautifully landscaped yard. Step inside to a world of sophistication with built-in speakers that seamlessly blend modern convenience with timeless elegance.Upon entering, you are greeted by an inviting dining room, perfect for hosting intimate dinners or festive gatherings. The spacious and open floor plan beyond is a breath of fresh air, flooded with natural light that highlights the exquisite details throughout. The heart of the home is the gourmet kitchen, which boasts a HUGE island that invites gatherings, laughter, and memorable moments. Overlooking the cozy family room and the large breakfast area, this space is perfect for casual get-togethers or formal entertaining. The high-end appliances, ample cabinetry, and sleek countertops make this kitchen a chefs paradise. The main floor also boasts a convenient guest bedroom complete with a closet and a full bath, offering perfect accommodation for visitors.Upstairs, discover the master bedroom and two generously sized additional bedrooms, each with its own attached bathroom and walk-in closet, providing a private retreat for everyone. The upgraded Master Suite is a true sanctuary, featuring a master bathroom with a tub, shower, and double vanity. Unwind in this serene space, complete with an oversized walk-in closet.The additional large media room/flex area on the second floor offers endless possibilities - transform it into a home theater, game room, or even another bedroom. The flexibility of this space means it can grow with your needs.Step outside to your premium, private fenced-in flat lot, spanning almost 1/3 of an acre. This outdoor oasis is perfect for summer barbecues, gardening, or simply enjoying a quiet evening under the stars. The community enhances your lifestyle with a sparkling pool and a fun-filled playground, creating a vibrant social hub.Location is everything, and this home has it all. Top-rated schools, including the state-of-the-art Denmark High School and Midway Elementary School, are within walking distance, ensuring an excellent education for your children. Enjoy easy access to GA-400 and nearby attractions like The Halcyon, Vickery Village, and Fowler Park, providing dining, shopping, and recreation just minutes away.This Alpharetta address with Forsyth Countys low taxes combines the best of both worlds - luxury living with practical benefits.Dont miss out on this exceptional home that truly has it all. Schedule your private tour today and fall in love with your forever home. This is more than a house; its a lifestyle. Make it yours!Call or Text on : 678 . 898 . 7120
Association Fees / Info
Hoa: Yes
Hoa Fees Frequency: Annually
Hoa Fees: 1360
Community Features: Playground, Pool, Sidewalks, Near Trails/Greenway, Near Schools, Near Shopping, Park
Bathroom Info
Main Bathroom Level: 1
Total Baths: 4.00
Fullbaths: 4
Room Bedroom Features: Oversized Master
Bedroom Info
Beds: 4
Building Info
Habitable Residence: No
Business Info
Equipment: None
Exterior Features
Fence: Back Yard, Fenced
Patio and Porch: Front Porch, Patio
Exterior Features: Rain Gutters, Private Yard, Private Entrance
Road Surface Type: Asphalt
Pool Private: No
County: Forsyth - GA
Acres: 0.32
Pool Desc: None
Fees / Restrictions
Financial
Original Price: $865,000
Owner Financing: No
Garage / Parking
Parking Features: Attached, Garage Door Opener, Covered, Driveway, Garage Faces Front, Garage, Kitchen Level
Green / Env Info
Green Energy Generation: None
Handicap
Accessibility Features: None
Interior Features
Security Ftr: Carbon Monoxide Detector(s), Smoke Detector(s), Security System Owned
Fireplace Features: Family Room, Gas Starter, Stone
Levels: Two
Appliances: Double Oven, Dishwasher, Gas Cooktop, Gas Water Heater, Microwave, Disposal
Laundry Features: Laundry Room, Upper Level
Interior Features: High Ceilings 10 ft Main, High Ceilings 9 ft Main, High Ceilings 9 ft Upper, Bookcases, Double Vanity, High Speed Internet, Entrance Foyer, Permanent Attic Stairs, Sound System, Walk-In Closet(s), Tray Ceiling(s), Coffered Ceiling(s)
Flooring: Carpet, Hardwood, Ceramic Tile
Spa Features: None
Lot Info
Lot Size Source: Assessor
Lot Features: Back Yard, Cul-De-Sac, Level, Landscaped, Private, Front Yard
Lot Size: 78x98x90x46x164
Misc
Property Attached: No
Home Warranty: No
Open House
Other
Other Structures: Garage(s)
Property Info
Construction Materials: Brick Front, HardiPlank Type, Cement Siding
Year Built: 2,018
Property Condition: Resale
Roof: Shingle
Property Type: Residential Detached
Style: Traditional
Rental Info
Land Lease: No
Room Info
Kitchen Features: Cabinets Stain, Solid Surface Counters, Eat-in Kitchen, Kitchen Island, Pantry Walk-In, View to Family Room, Breakfast Room
Room Master Bathroom Features: Double Vanity,Bidet,Soaking Tub,Separate Tub/Showe
Room Dining Room Features: Separate Dining Room,Open Concept
Special Features
Green Features: None
Special Listing Conditions: None
Special Circumstances: None
Sqft Info
Building Area Total: 3158
Building Area Source: Owner
Tax Info
Tax Amount Annual: 5035
Tax Year: 2,023
Tax Parcel Letter: 039-000-393
Unit Info
Utilities / Hvac
Cool System: Central Air, Ceiling Fan(s)
Electric: 110 Volts
Heating: Central, Natural Gas
Utilities: Cable Available, Electricity Available, Natural Gas Available, Phone Available, Sewer Available, Underground Utilities, Water Available
Sewer: Public Sewer
Waterfront / Water
Water Body Name: None
Water Source: Public
Waterfront Features: None
Directions
Please use GPS for best personalized directionsListing Provided courtesy of Trend Atlanta Realty, Inc.
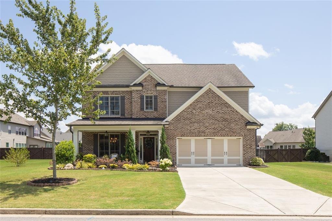
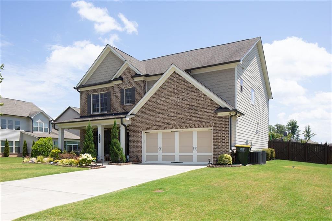
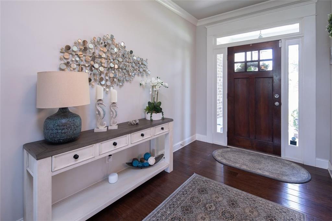
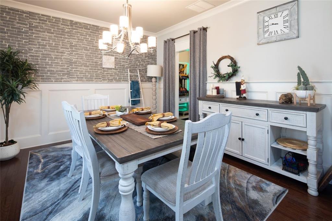
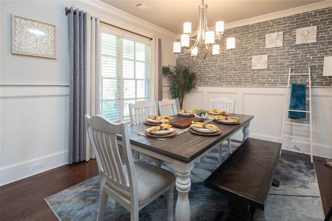
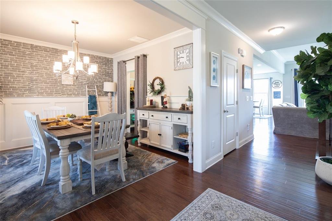
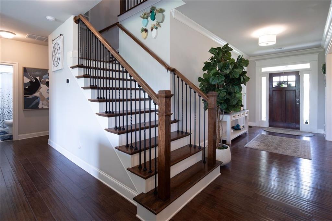
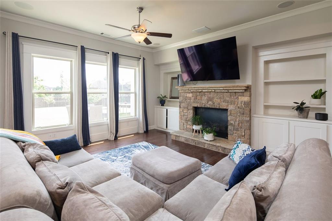
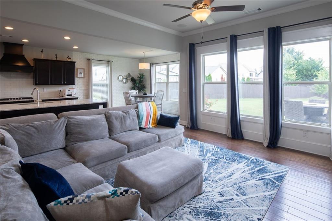
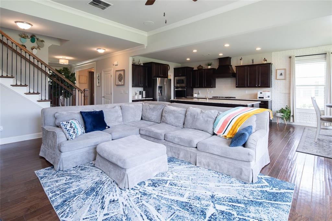
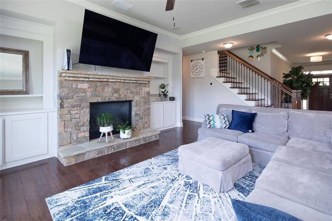
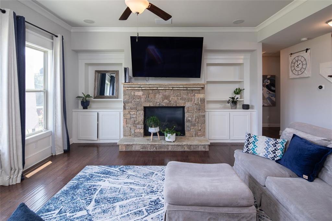
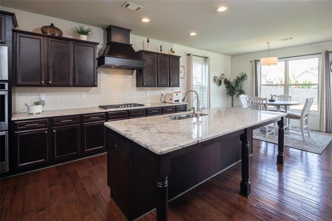
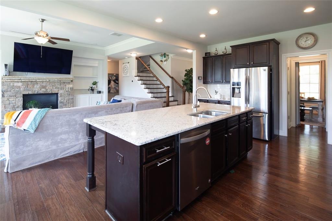
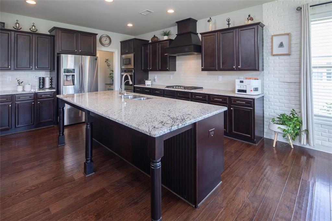
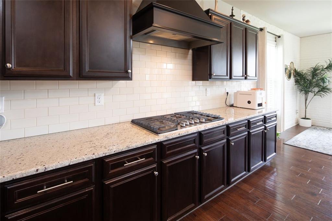
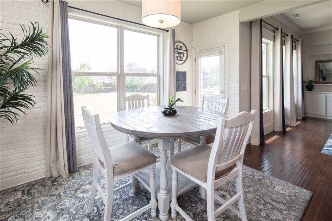
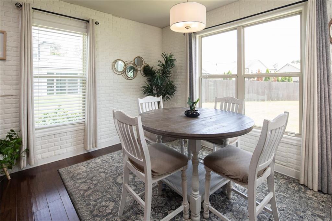
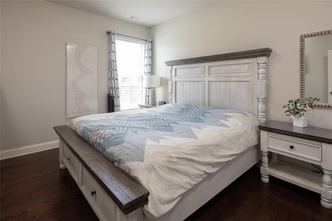
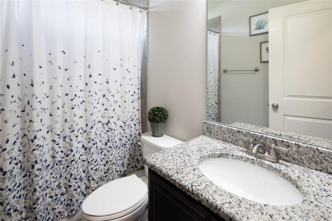
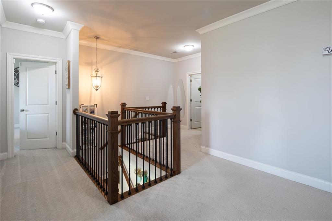
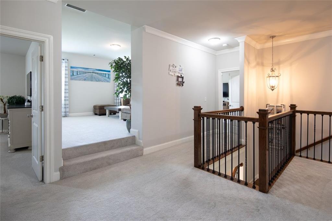
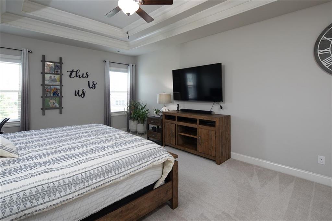
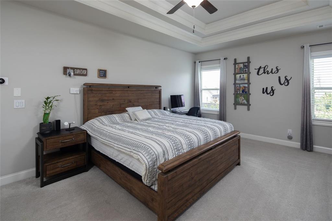
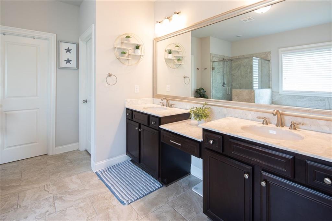
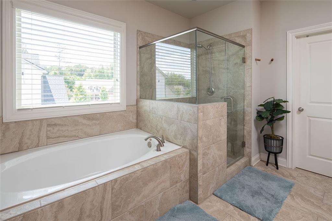
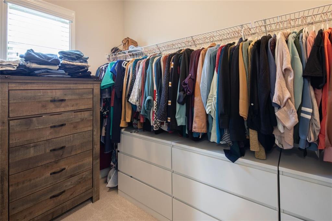
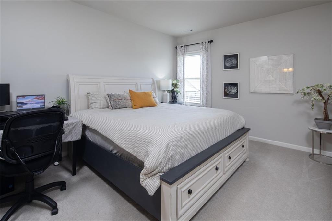
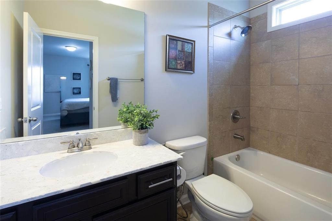
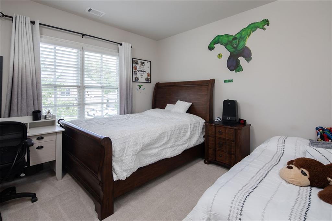
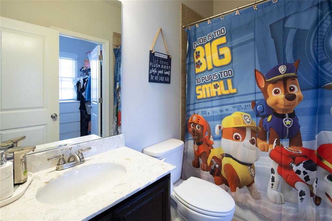
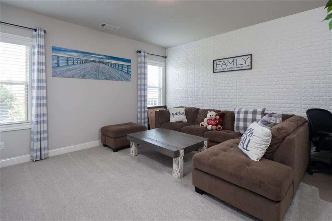
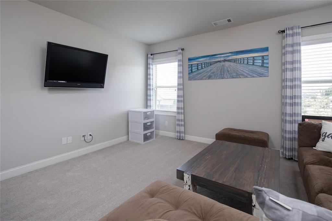
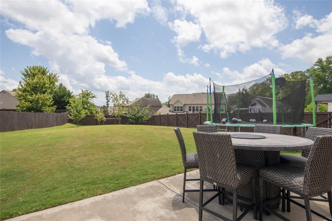
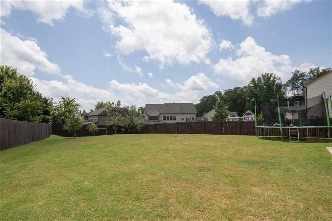
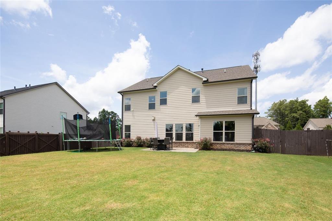
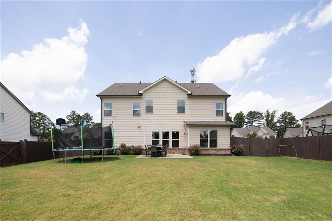
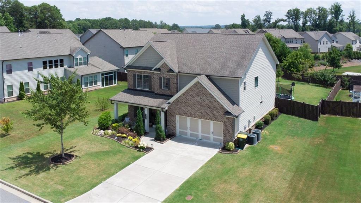
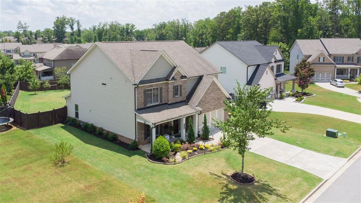
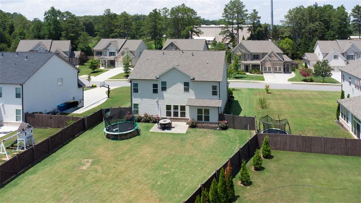
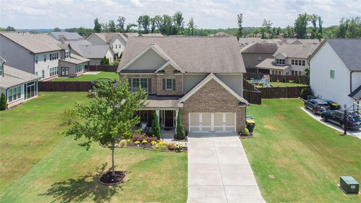
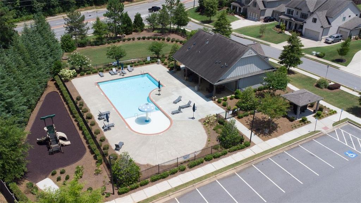
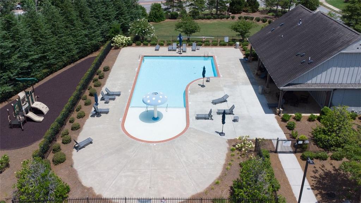
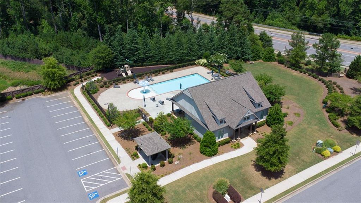
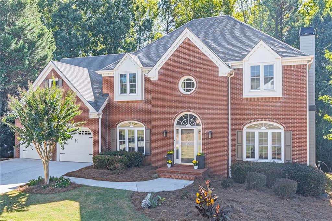
 MLS# 409224197
MLS# 409224197 