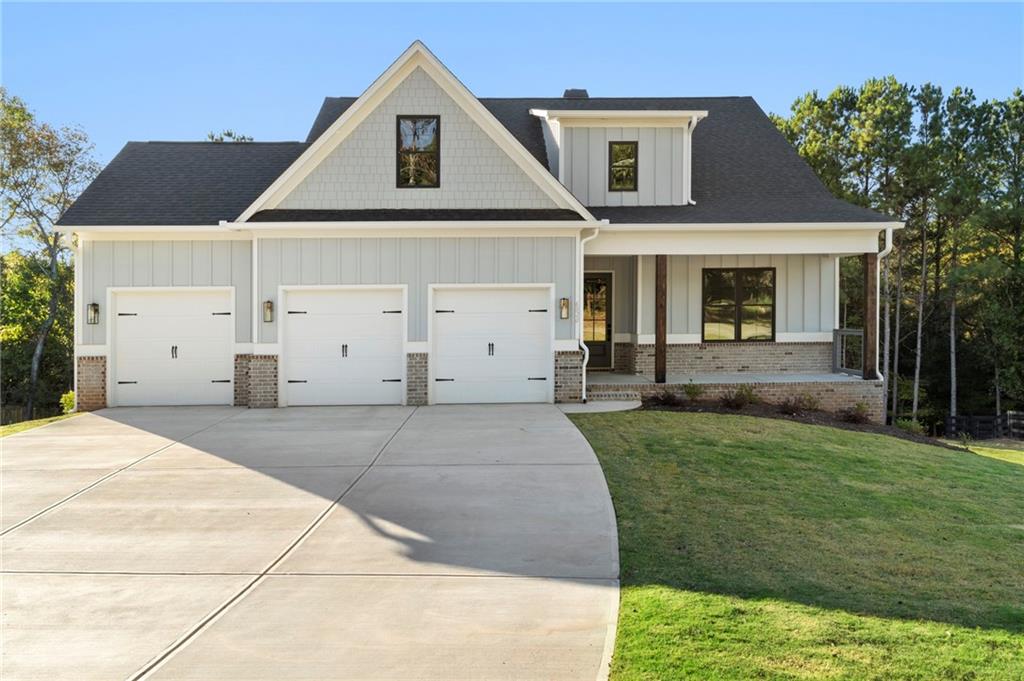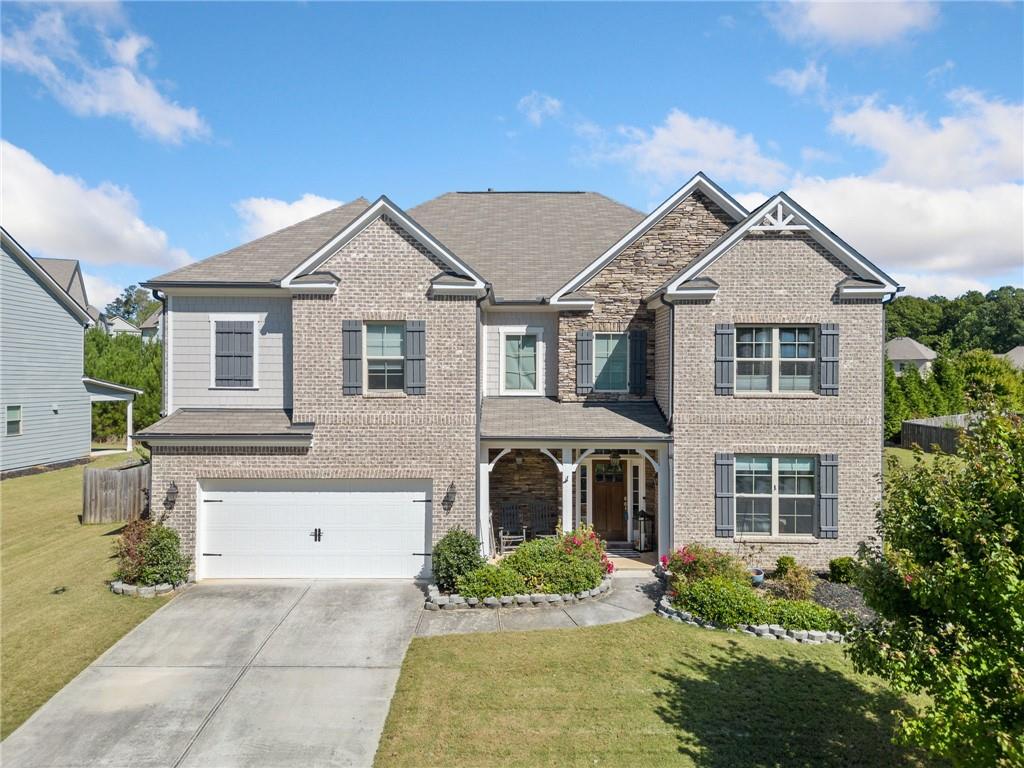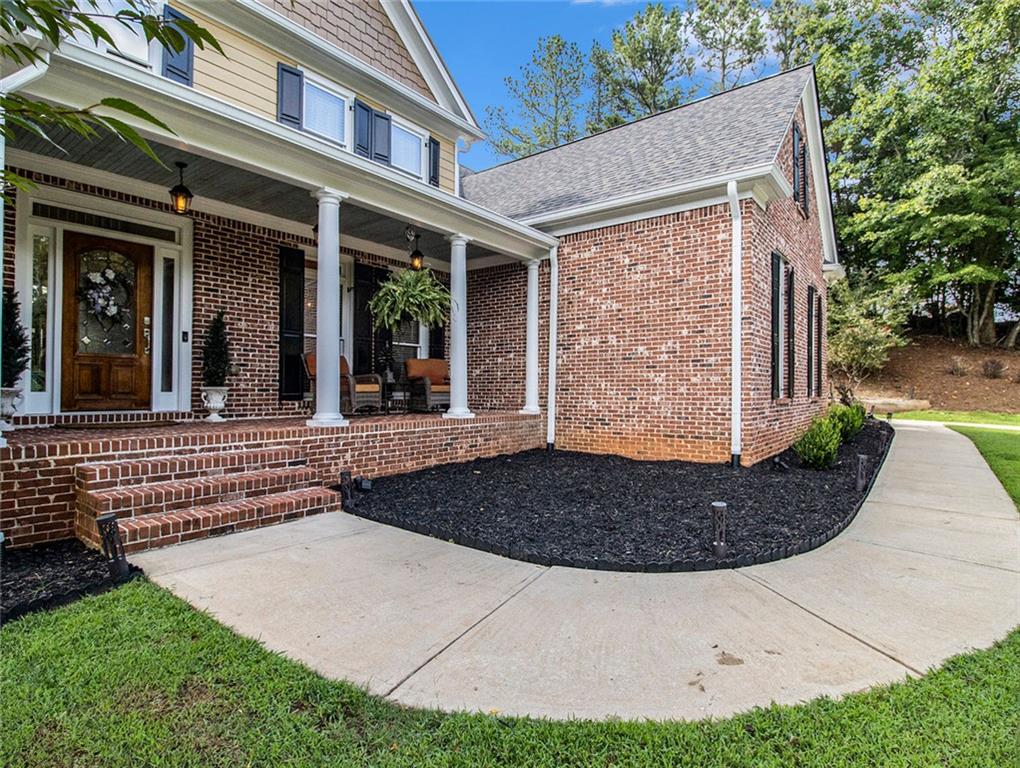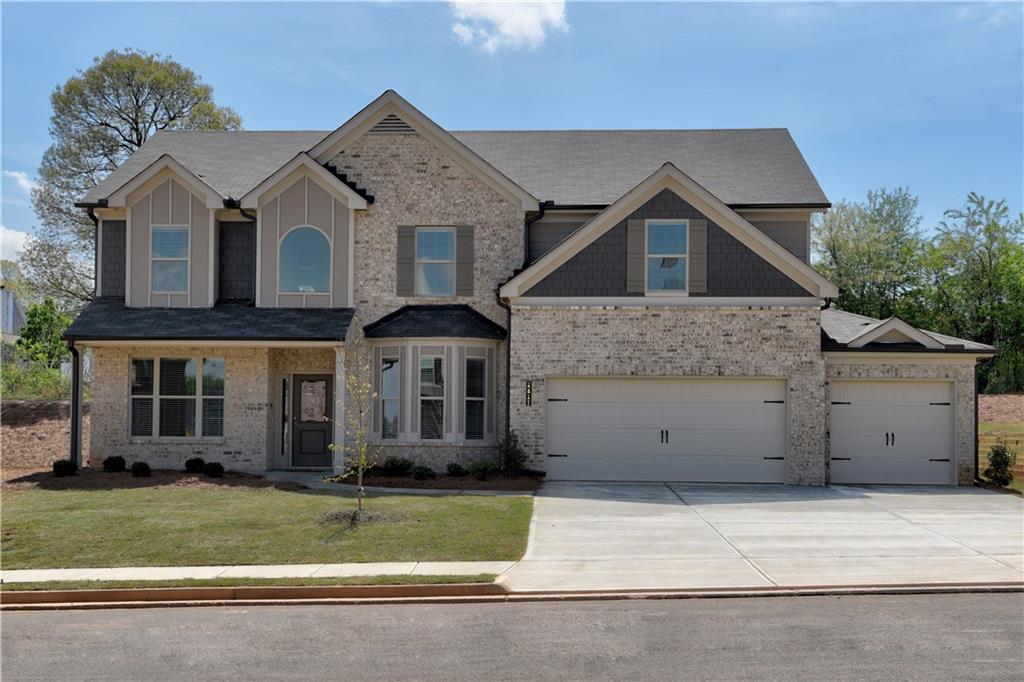7265 Compton Circle Cumming GA 30040, MLS# 407963297
Cumming, GA 30040
- 4Beds
- 4Full Baths
- 1Half Baths
- N/A SqFt
- 1998Year Built
- 0.67Acres
- MLS# 407963297
- Residential
- Single Family Residence
- Active
- Approx Time on Market1 month, 4 days
- AreaN/A
- CountyForsyth - GA
- Subdivision Sheffield
Overview
Welcome to this stunning traditional home with a charming front porch and a grand 2-story foyer. The spacious 2-story great room features a cozy fireplace flanked by custom bookshelves, creating a warm and inviting atmosphere. The chefs kitchen offers stained cabinets, granite countertops, a breakfast bar, plenty of room for a kitchen table, and a large walk-in pantry. Step outside to the screened back porch and grilling deck which overlooks a serene, park-like backyardyour private oasis.The formal living room with French doors doubles as a great home office, and the separate dining room is perfect for hosting. The oversized primary bedroom is a true retreat, complemented by a newly renovated, spa-like bathroom. Upstairs, one secondary bedroom includes its own private bathroom, while the other two share a Jack-and-Jill bath.The finished basement provides endless possibilities, with a wet bar and ample space for a media room, game room, or home gym. This home is located in a highly desirable swim/tennis community, offering two lighted tennis courts, a large pool, playground, ballfield, and basketball court. Zoned for the brand-new Midway Elementary, Vickery Creek Middle, and West Forsyth High, this home is perfect!. Dont miss this incredible opportunity!This home will continue with showings on November 7.
Association Fees / Info
Hoa: Yes
Hoa Fees Frequency: Annually
Hoa Fees: 800
Community Features: Homeowners Assoc, Near Schools, Near Shopping, Near Trails/Greenway, Playground, Pool, Tennis Court(s)
Association Fee Includes: Reserve Fund, Swim, Tennis
Bathroom Info
Halfbaths: 1
Total Baths: 5.00
Fullbaths: 4
Room Bedroom Features: Other
Bedroom Info
Beds: 4
Building Info
Habitable Residence: No
Business Info
Equipment: None
Exterior Features
Fence: None
Patio and Porch: Deck, Front Porch, Rear Porch, Screened
Exterior Features: Rain Gutters, Rear Stairs, Other
Road Surface Type: Asphalt
Pool Private: No
County: Forsyth - GA
Acres: 0.67
Pool Desc: None
Fees / Restrictions
Financial
Original Price: $779,000
Owner Financing: No
Garage / Parking
Parking Features: Garage, Garage Door Opener, Garage Faces Side, Kitchen Level
Green / Env Info
Green Energy Generation: None
Handicap
Accessibility Features: None
Interior Features
Security Ftr: Smoke Detector(s)
Fireplace Features: Brick, Great Room
Levels: Two
Appliances: Dishwasher, Gas Range, Gas Water Heater
Laundry Features: Electric Dryer Hookup, Laundry Room, Main Level
Interior Features: Bookcases, Cathedral Ceiling(s), Disappearing Attic Stairs, Double Vanity, Entrance Foyer 2 Story, High Ceilings 9 ft Main, High Speed Internet, Tray Ceiling(s), Vaulted Ceiling(s), Walk-In Closet(s)
Flooring: Carpet, Ceramic Tile, Hardwood
Spa Features: None
Lot Info
Lot Size Source: Public Records
Lot Features: Back Yard, Front Yard, Landscaped, Sprinklers In Front, Sprinklers In Rear
Lot Size: 89x296x179x244
Misc
Property Attached: No
Home Warranty: Yes
Open House
Other
Other Structures: None
Property Info
Construction Materials: Brick Front, HardiPlank Type
Year Built: 1,998
Property Condition: Resale
Roof: Composition
Property Type: Residential Detached
Style: Traditional
Rental Info
Land Lease: No
Room Info
Kitchen Features: Breakfast Bar, Cabinets Stain, Eat-in Kitchen, Pantry Walk-In, Stone Counters, View to Family Room
Room Master Bathroom Features: Double Vanity,Soaking Tub
Room Dining Room Features: Seats 12+,Separate Dining Room
Special Features
Green Features: None
Special Listing Conditions: None
Special Circumstances: None
Sqft Info
Building Area Total: 4375
Building Area Source: Public Records
Tax Info
Tax Amount Annual: 4946
Tax Year: 2,023
Tax Parcel Letter: 015-000-231
Unit Info
Utilities / Hvac
Cool System: Ceiling Fan(s), Central Air, Electric
Electric: Other
Heating: Forced Air, Natural Gas
Utilities: Cable Available, Electricity Available, Natural Gas Available, Phone Available, Underground Utilities, Water Available
Sewer: Septic Tank
Waterfront / Water
Water Body Name: None
Water Source: Public
Waterfront Features: None
Directions
400 North to Exit 12, West to right on Highway 9, turn left on Campground Road, left on Weybridge Drive, left on Burwick Lane to right on Compton Circle.Listing Provided courtesy of Homesmart
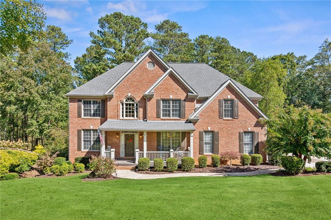
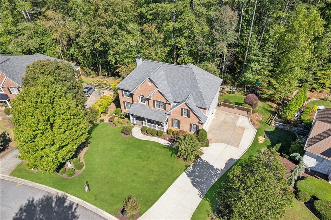
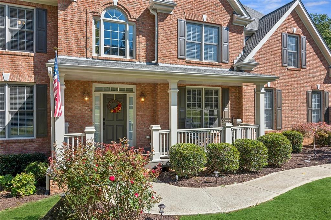
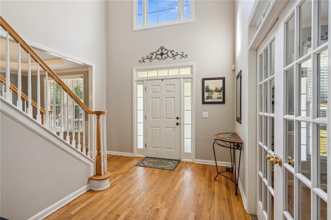
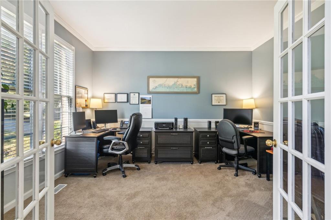
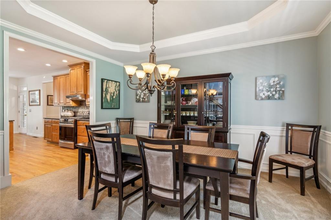
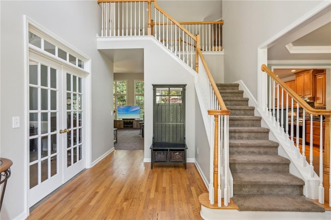
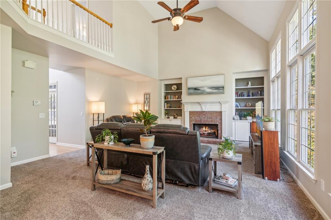
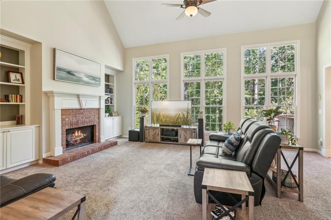
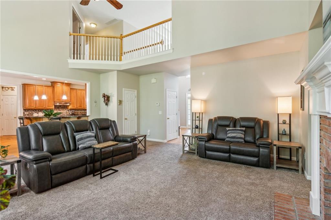
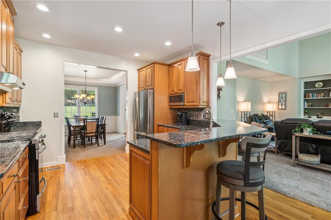
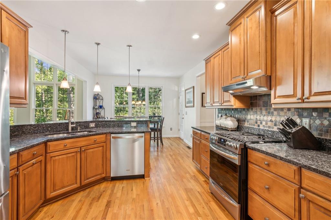
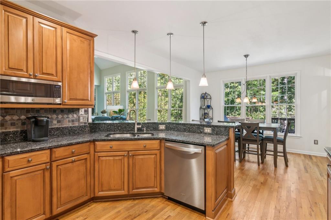
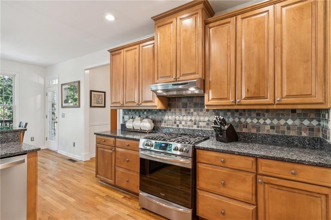
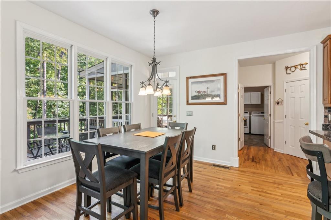
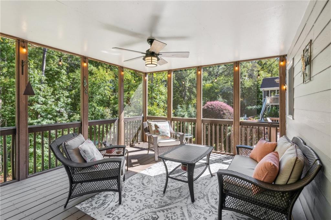
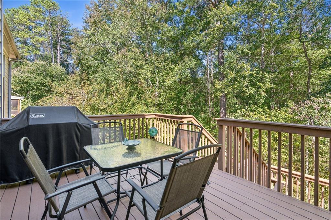
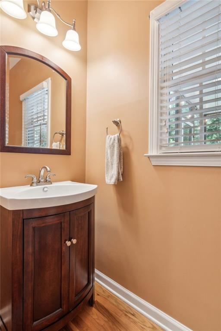
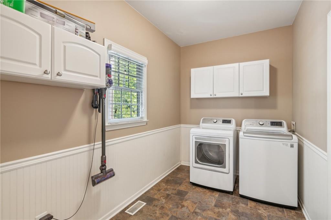
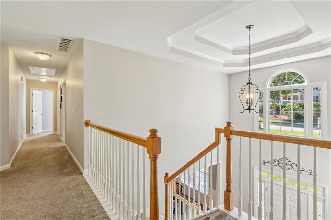
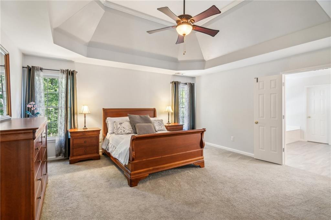
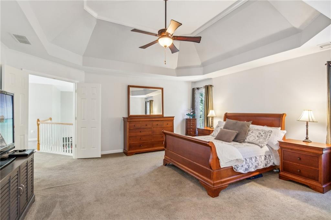
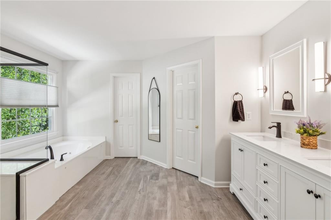
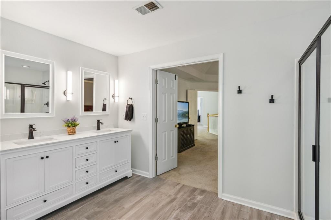
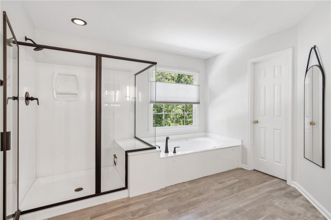
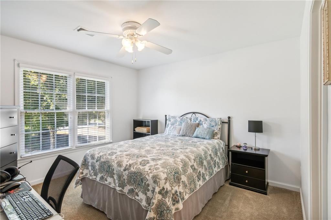
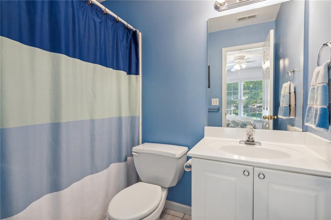
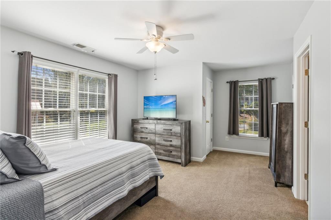
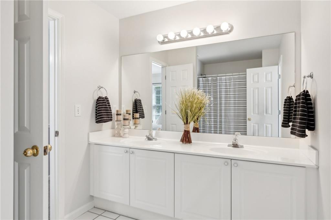
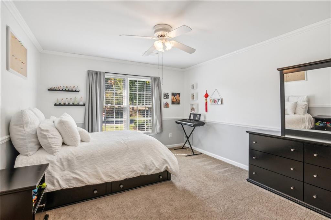
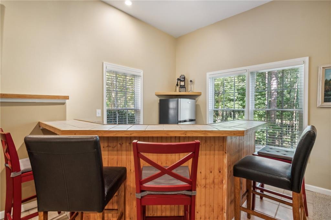
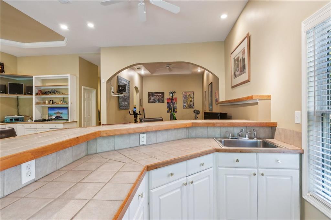
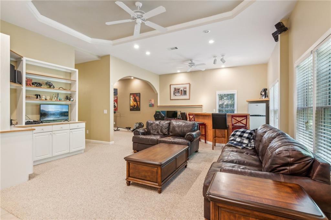
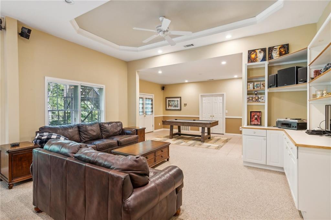
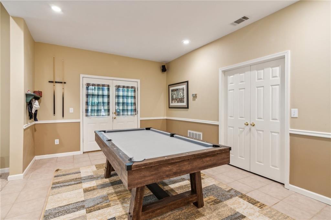
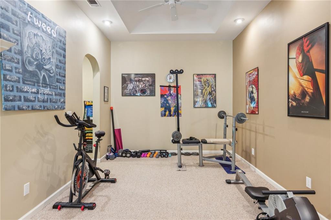
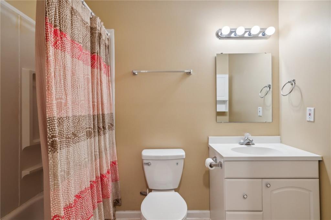
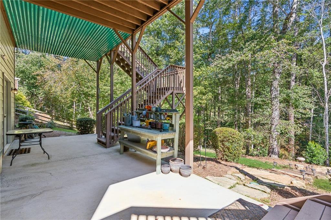
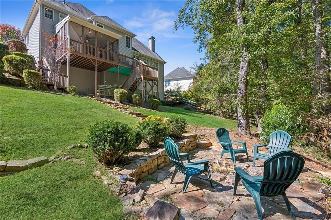
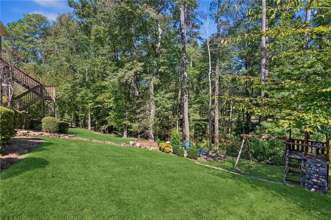
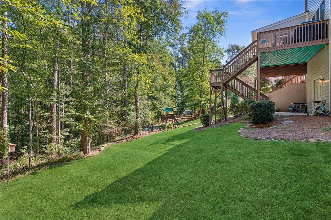
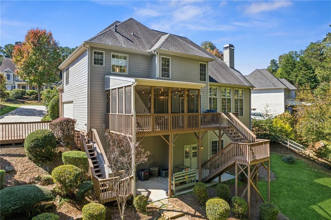
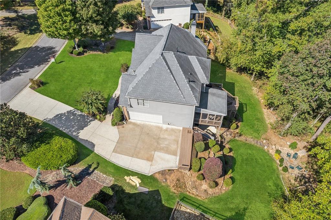
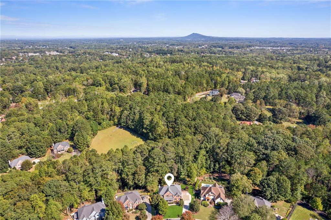
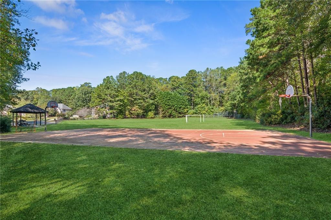
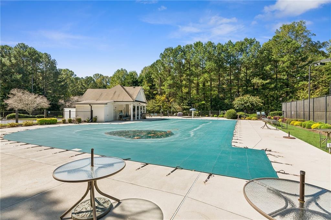
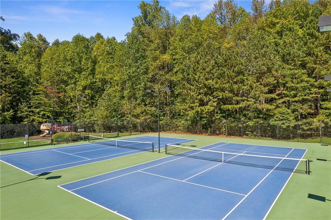
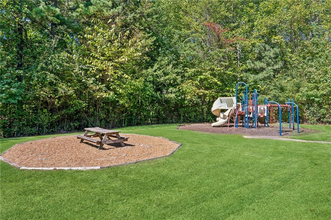
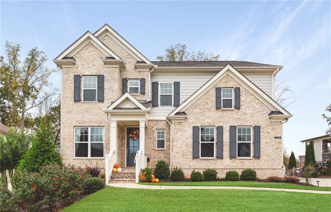
 MLS# 411431149
MLS# 411431149 