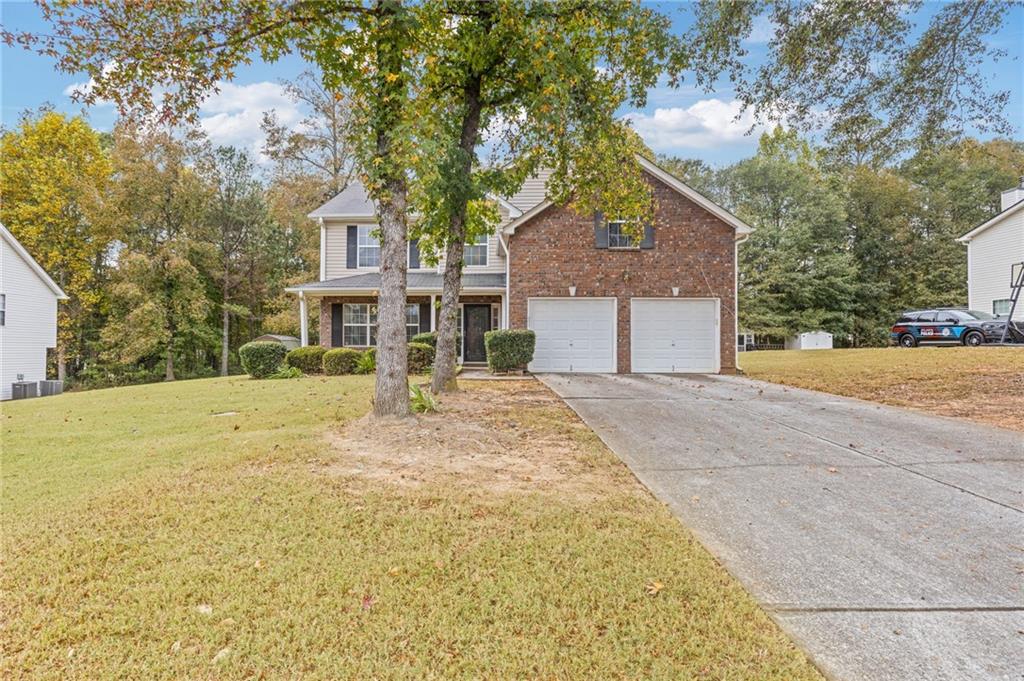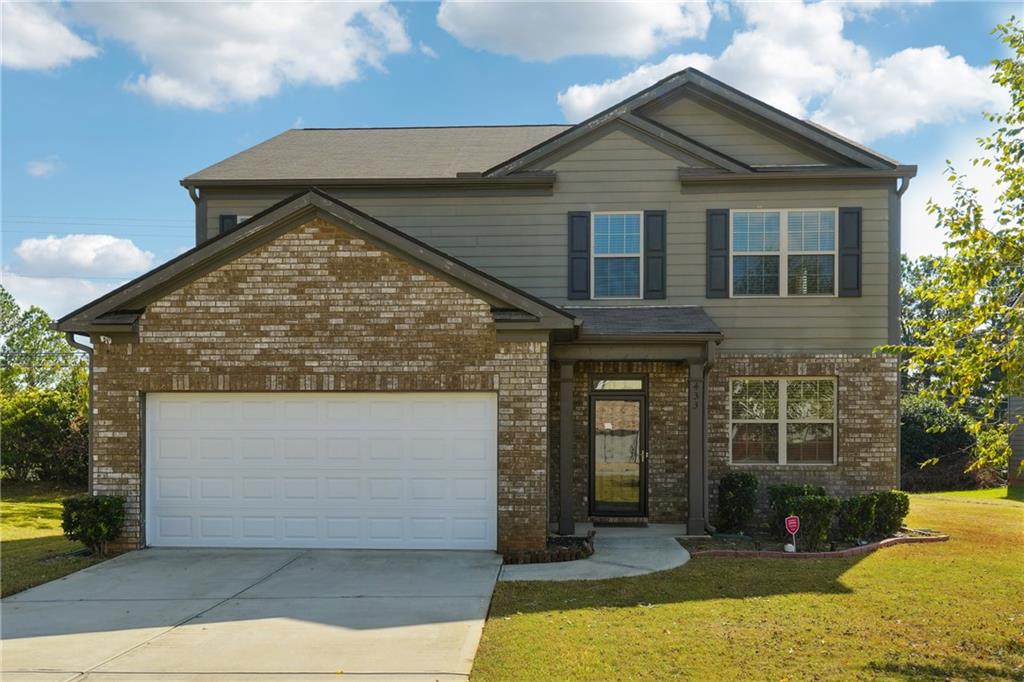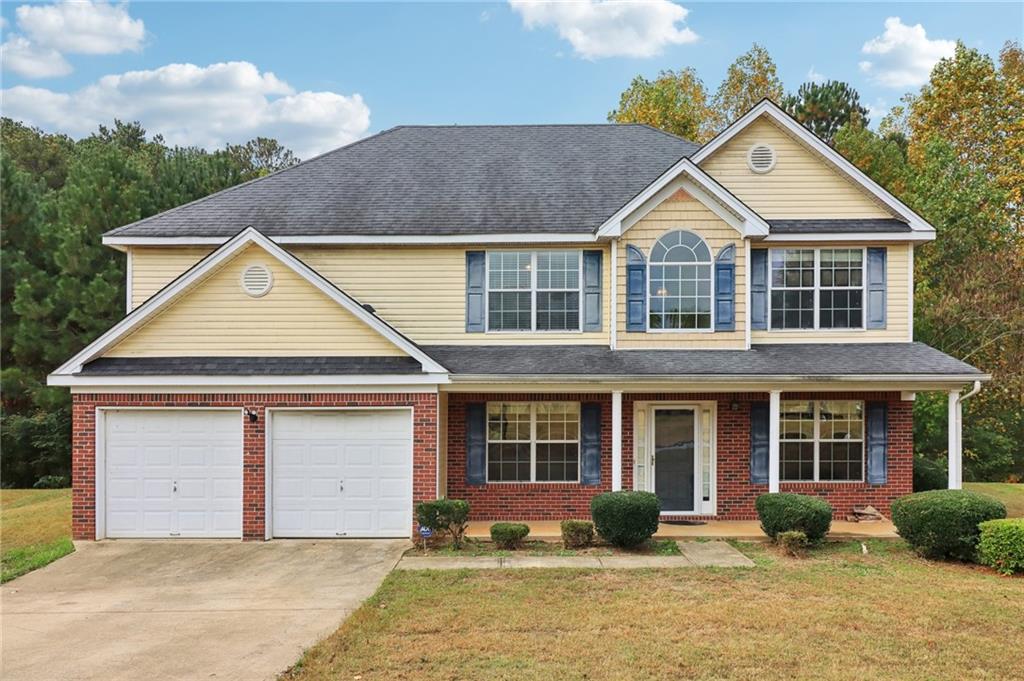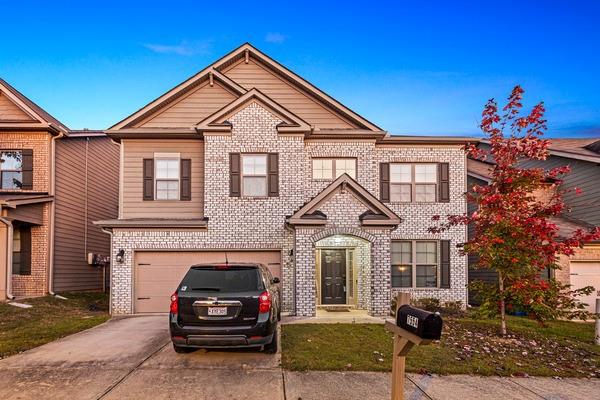7274 Parks Trail Fairburn GA 30213, MLS# 385655175
Fairburn, GA 30213
- 4Beds
- 2Full Baths
- 1Half Baths
- N/A SqFt
- 2014Year Built
- 0.19Acres
- MLS# 385655175
- Residential
- Single Family Residence
- Active
- Approx Time on Market5 months, 25 days
- AreaN/A
- CountyFulton - GA
- Subdivision The Parks at Cedar Grove
Overview
Welcome to your new home at 7274 Parks Trail, nestled in the charming community of Fairburn, GA. This 4-bedroom, 2.5-bathroom residence offers a perfect blend of comfort and convenience.Step inside to discover modern finishes throughout, including granite countertops. With all bedrooms situated upstairs, enjoy the ultimate privacy and tranquility. The primary suite boasts a private balcony/patio, offering a serene retreat to unwind after a long day.Outside, embrace the beauty of your private yard and take advantage of the amenities offered by the neighborhood, including a park, pool, and tennis courts. With a 2-car garage and located in an established, well-kept neighborhood, this home offers both style and functionality.Don't miss out on the opportunity to make this your dream home. Schedule your exclusive tour today and experience suburban living at its finest at 7274 Parks Trail.
Association Fees / Info
Hoa: Yes
Hoa Fees Frequency: Annually
Hoa Fees: 600
Community Features: Clubhouse, Park, Pool, Tennis Court(s)
Association Fee Includes: Maintenance Grounds
Bathroom Info
Halfbaths: 1
Total Baths: 3.00
Fullbaths: 2
Room Bedroom Features: Oversized Master
Bedroom Info
Beds: 4
Building Info
Habitable Residence: No
Business Info
Equipment: None
Exterior Features
Fence: None
Patio and Porch: Patio
Exterior Features: None
Road Surface Type: Paved
Pool Private: No
County: Fulton - GA
Acres: 0.19
Pool Desc: None
Fees / Restrictions
Financial
Original Price: $360,000
Owner Financing: No
Garage / Parking
Parking Features: Garage, Garage Faces Front
Green / Env Info
Green Energy Generation: None
Handicap
Accessibility Features: None
Interior Features
Security Ftr: None
Fireplace Features: Family Room
Levels: Two
Appliances: Dishwasher, Gas Cooktop, Refrigerator
Laundry Features: Common Area
Interior Features: Walk-In Closet(s)
Flooring: Other
Spa Features: None
Lot Info
Lot Size Source: Public Records
Lot Features: Back Yard, Landscaped, Private
Lot Size: x
Misc
Property Attached: No
Home Warranty: No
Open House
Other
Other Structures: Other
Property Info
Construction Materials: Shingle Siding
Year Built: 2,014
Property Condition: Resale
Roof: Shingle
Property Type: Residential Detached
Style: Craftsman
Rental Info
Land Lease: No
Room Info
Kitchen Features: Eat-in Kitchen, Pantry Walk-In
Room Master Bathroom Features: Double Vanity
Room Dining Room Features: Great Room
Special Features
Green Features: None
Special Listing Conditions: None
Special Circumstances: None
Sqft Info
Building Area Total: 2760
Building Area Source: Public Records
Tax Info
Tax Amount Annual: 725
Tax Year: 2,023
Tax Parcel Letter: 07-1500-0140-344-1
Unit Info
Utilities / Hvac
Cool System: Central Air
Electric: None
Heating: Central
Utilities: Electricity Available, Natural Gas Available
Sewer: Public Sewer
Waterfront / Water
Water Body Name: None
Water Source: Public
Waterfront Features: None
Directions
PLEASE USE GPS.Listing Provided courtesy of Bhgre Metro Brokers
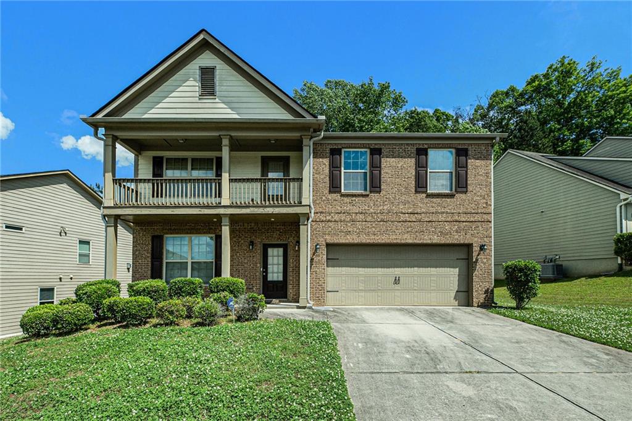
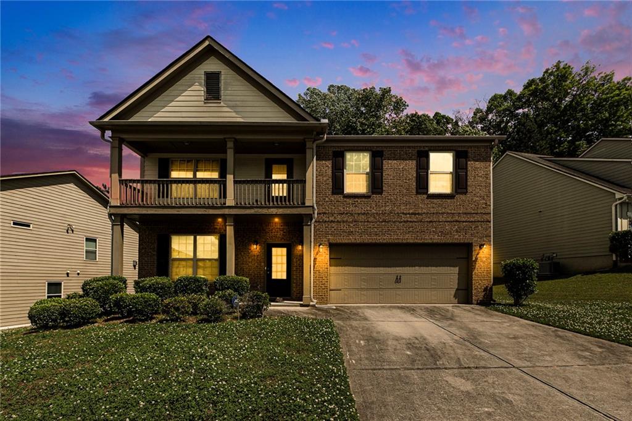
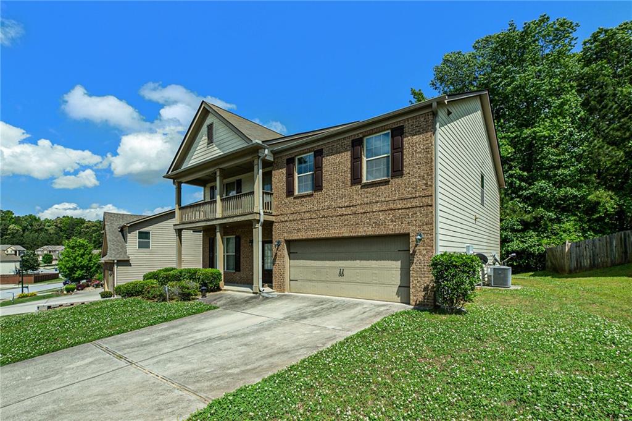
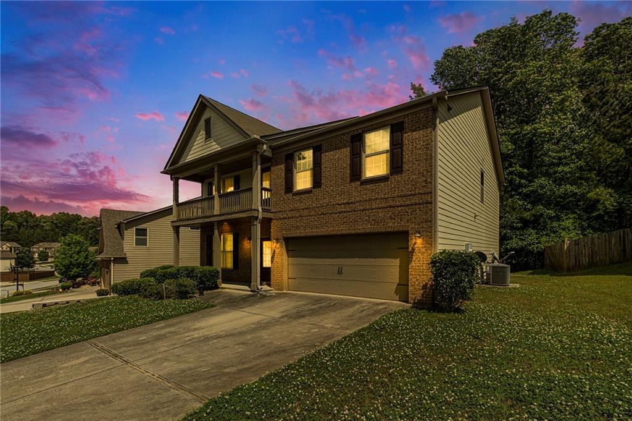
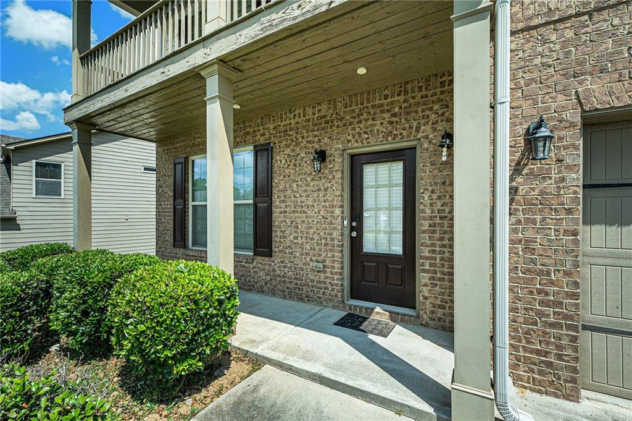
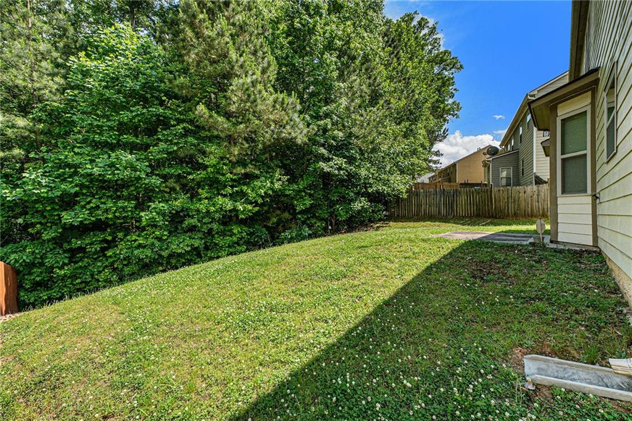
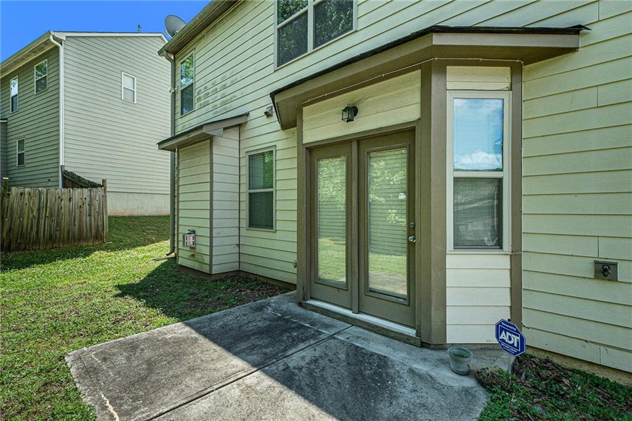
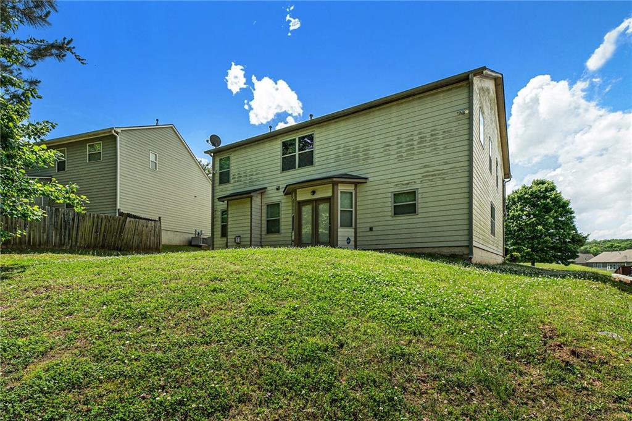
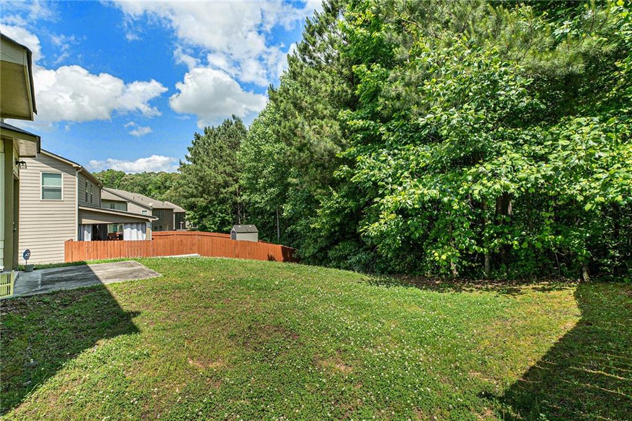
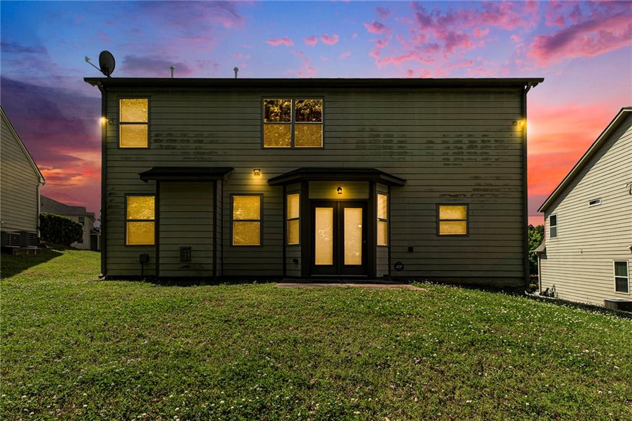
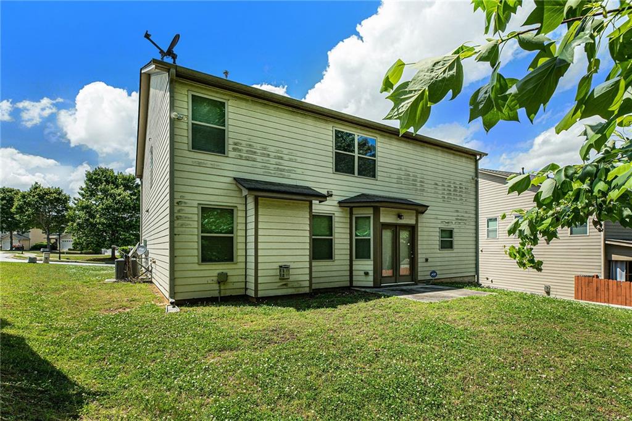
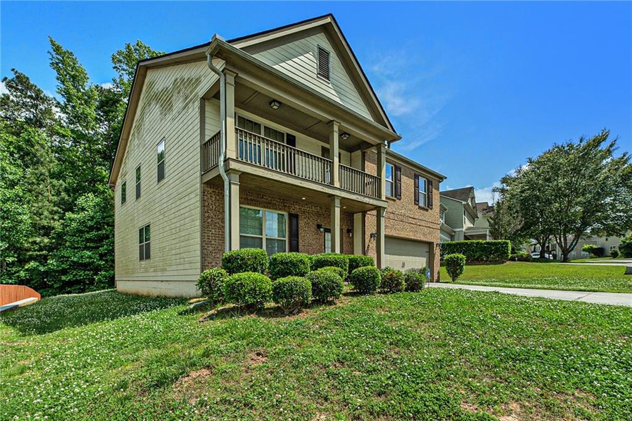
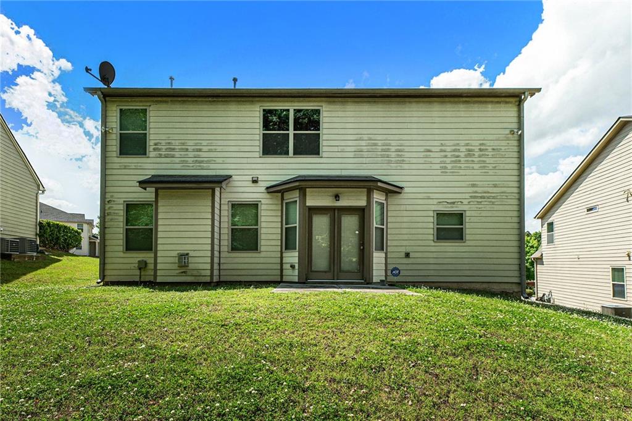
 MLS# 411241289
MLS# 411241289 