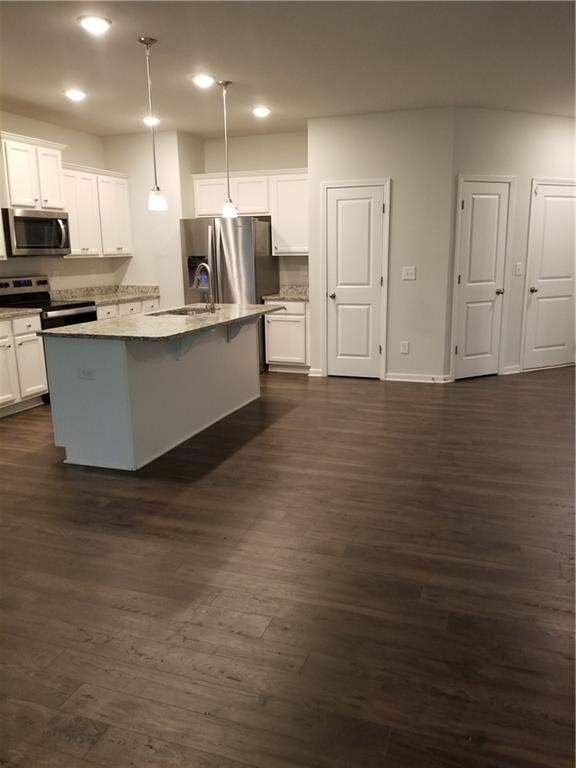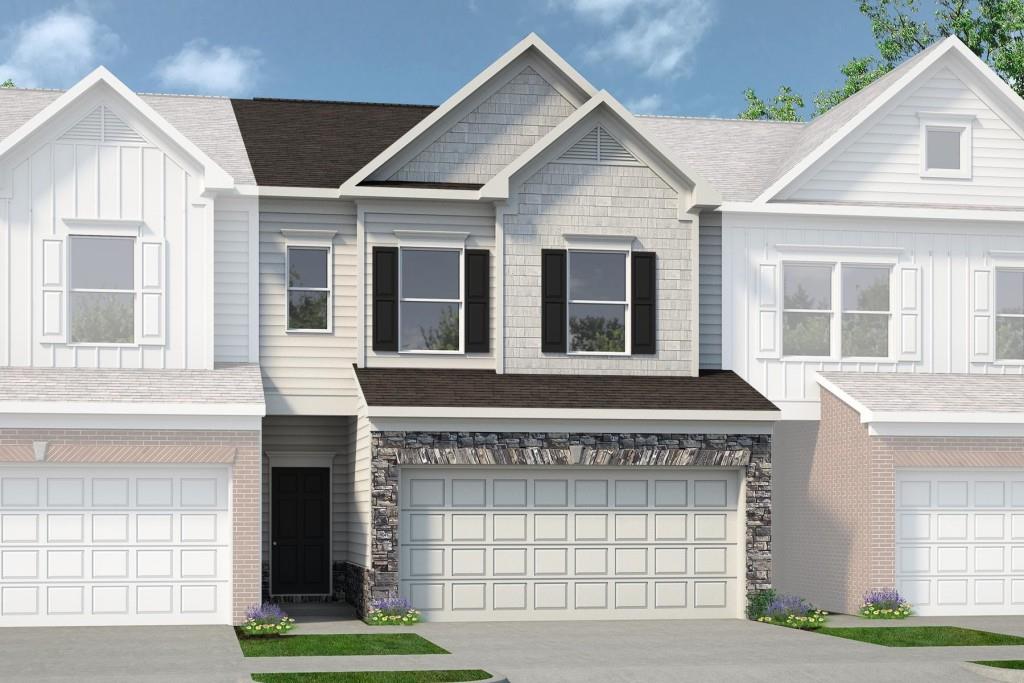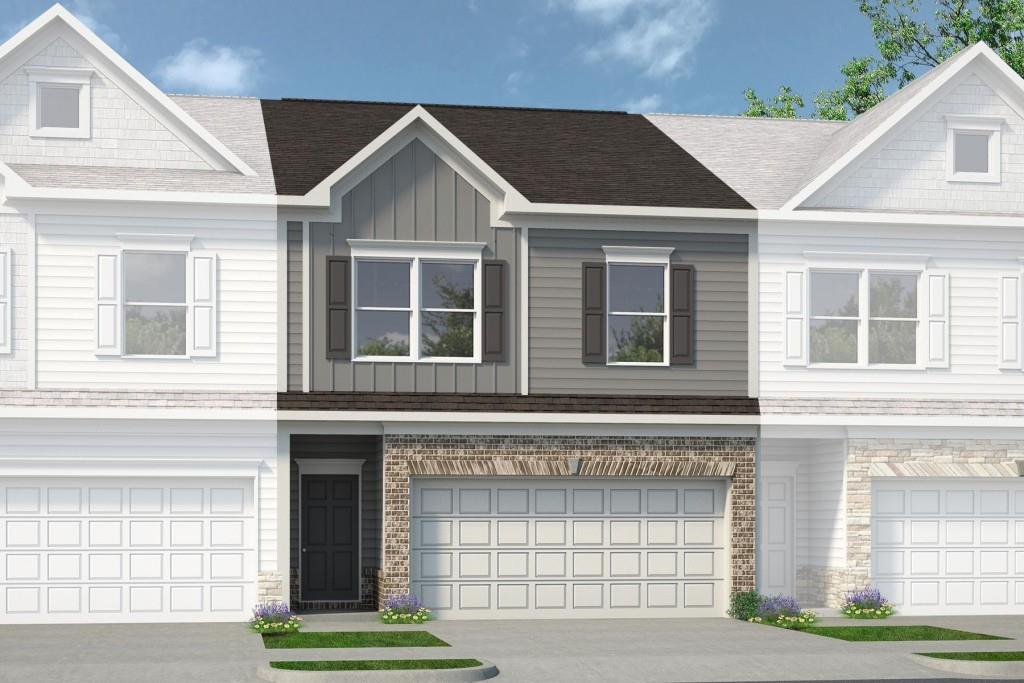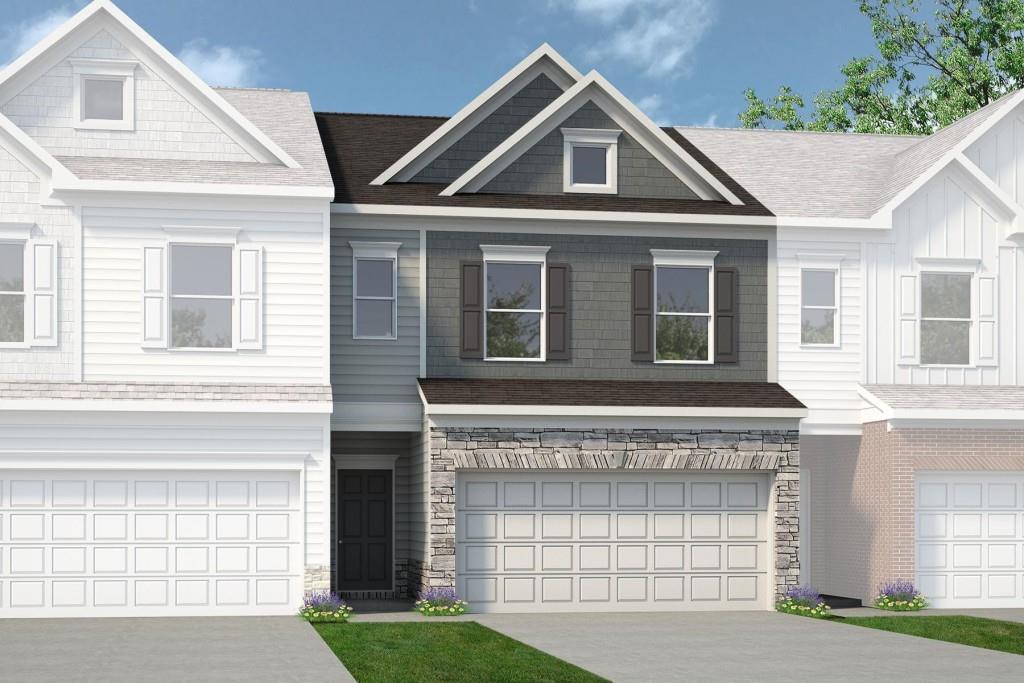7286 Rockhouse Road UNIT #5 Austell GA 30168, MLS# 407192417
Austell, GA 30168
- 3Beds
- 2Full Baths
- 1Half Baths
- N/A SqFt
- 2021Year Built
- 0.03Acres
- MLS# 407192417
- Residential
- Townhouse
- Active
- Approx Time on Market1 month, 12 days
- AreaN/A
- CountyCobb - GA
- Subdivision Chimney Hill
Overview
Welcome to Chimney Hill, where luxury meets convenience! This beautiful townhome is a dream come true, offering 3 bedrooms and 2.5 bathrooms in a gated community. Make your way in and notice the open concept kitchen featuring beautiful granite countertops, stainless steel appliances, spacious cabinets and unobstructed views to the family room. High ceilings throughout this meticulously maintained townhome emphasises the spaciousness this home has to offer. Make your way upstairs and find the oversized master bedroom featuring a tray ceiling and a walk in closet. Find the ensuite master bath equipped with a double vanity and a separate tub and shower! This home also offers an upstairs laundry room, private patio and spacious two car garage. Nestled near Atlanta's top tourist attractions, you'll have endless entertainment options right at your doorstep. With easy access to the highway you'll enjoy the convenience of city living without sacrificing peace and quietness!
Association Fees / Info
Hoa: Yes
Hoa Fees Frequency: Monthly
Hoa Fees: 155
Community Features: Near Public Transport, Near Schools, Near Shopping
Bathroom Info
Halfbaths: 1
Total Baths: 3.00
Fullbaths: 2
Room Bedroom Features: Oversized Master
Bedroom Info
Beds: 3
Building Info
Habitable Residence: No
Business Info
Equipment: None
Exterior Features
Fence: Privacy
Patio and Porch: Patio
Exterior Features: Rain Gutters
Road Surface Type: Asphalt
Pool Private: No
County: Cobb - GA
Acres: 0.03
Pool Desc: None
Fees / Restrictions
Financial
Original Price: $344,800
Owner Financing: No
Garage / Parking
Parking Features: Garage
Green / Env Info
Green Energy Generation: None
Handicap
Accessibility Features: None
Interior Features
Security Ftr: Smoke Detector(s)
Fireplace Features: None
Levels: Two
Appliances: Electric Cooktop
Laundry Features: Laundry Room, Upper Level
Interior Features: Entrance Foyer 2 Story
Flooring: Carpet
Spa Features: None
Lot Info
Lot Size Source: Public Records
Lot Features: Back Yard
Lot Size: x
Misc
Property Attached: Yes
Home Warranty: No
Open House
Other
Other Structures: None
Property Info
Construction Materials: Other
Year Built: 2,021
Property Condition: Resale
Roof: Composition
Property Type: Residential Attached
Style: Traditional
Rental Info
Land Lease: No
Room Info
Kitchen Features: Cabinets Other, Kitchen Island, Stone Counters
Room Master Bathroom Features: Double Vanity,Separate Tub/Shower
Room Dining Room Features: Open Concept
Special Features
Green Features: None
Special Listing Conditions: None
Special Circumstances: None
Sqft Info
Building Area Total: 1836
Building Area Source: Owner
Tax Info
Tax Amount Annual: 2990
Tax Year: 2,023
Tax Parcel Letter: 18-0511-0-022-0
Unit Info
Unit: 5
Num Units In Community: 50
Utilities / Hvac
Cool System: Electric
Electric: 110 Volts
Heating: Electric
Utilities: Electricity Available
Sewer: Public Sewer
Waterfront / Water
Water Body Name: None
Water Source: Public
Waterfront Features: None
Directions
GPS FriendlyListing Provided courtesy of Realty One Group Edge
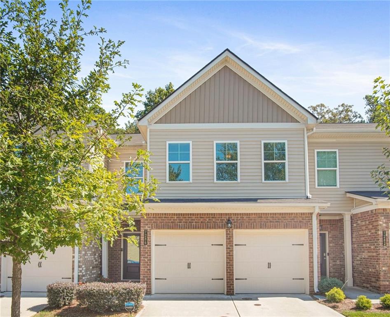
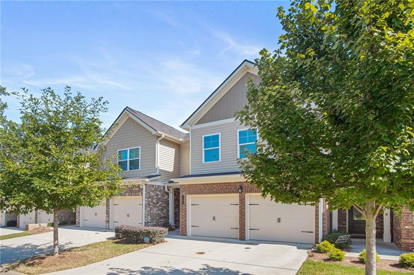
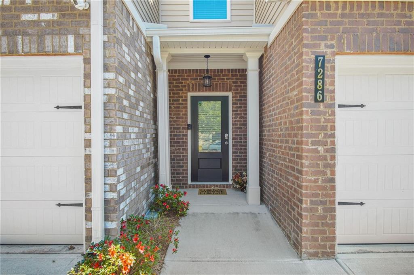
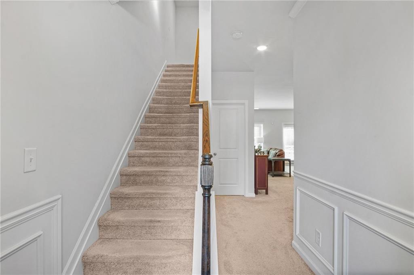
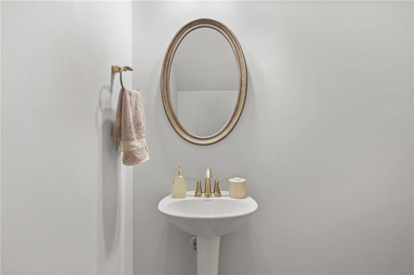
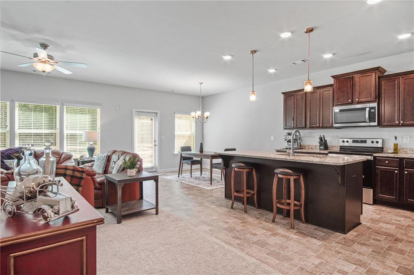
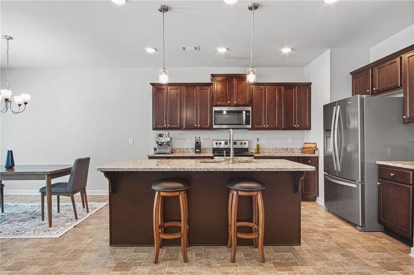
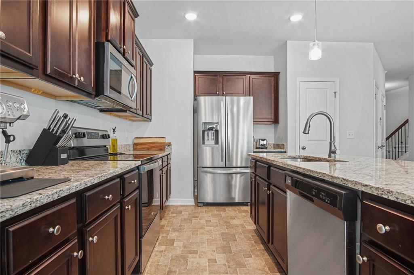
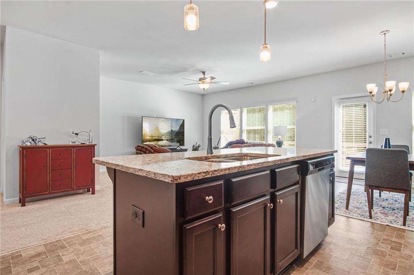
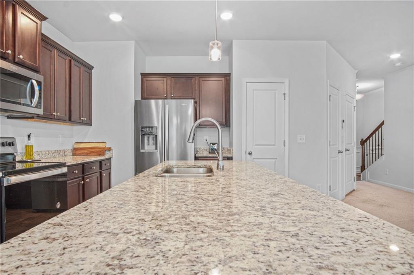
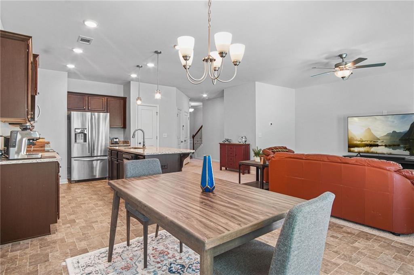
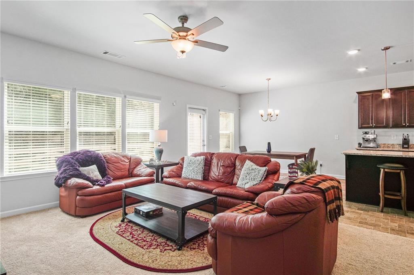
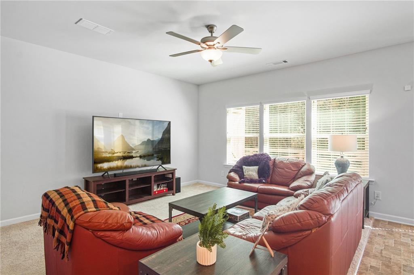
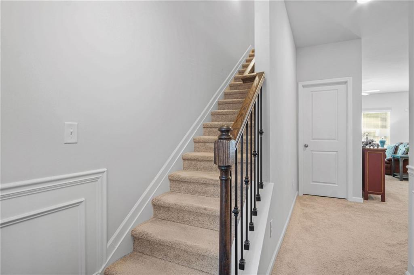
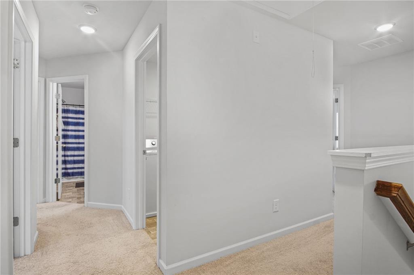
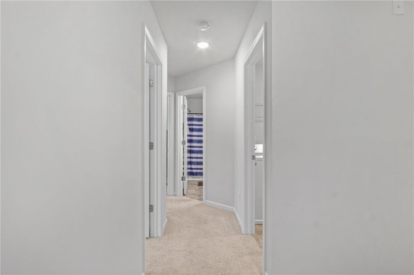
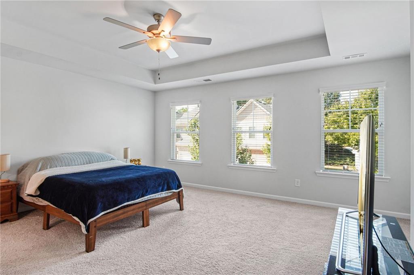
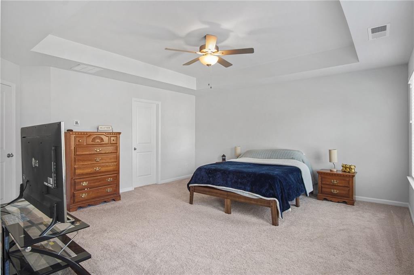
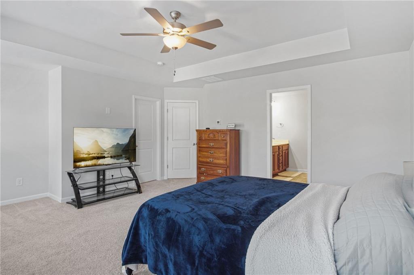
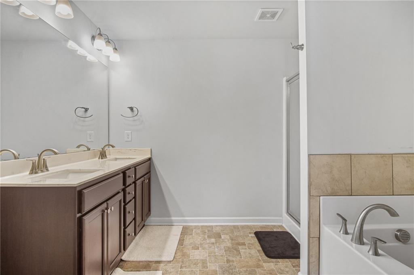
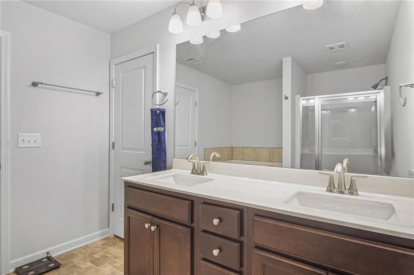
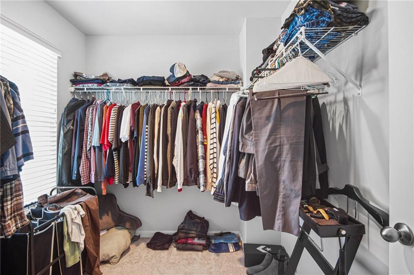
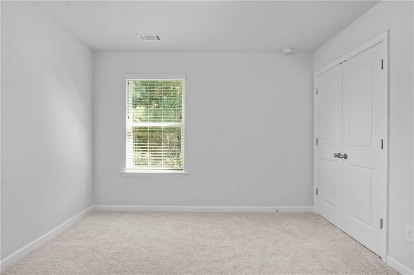
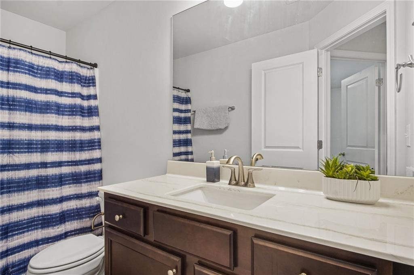
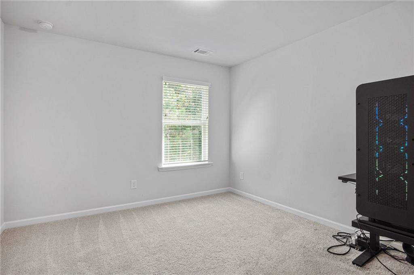
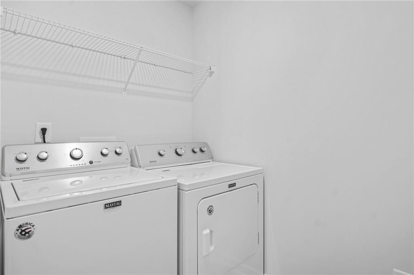
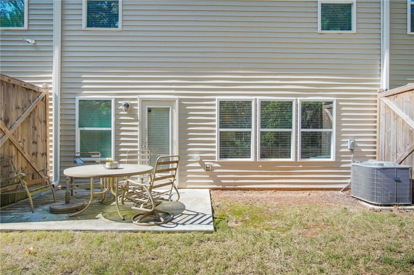
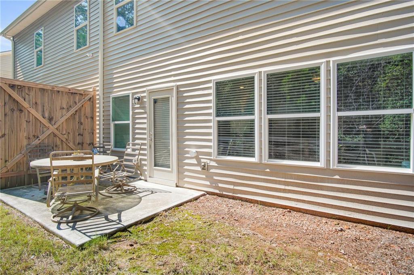
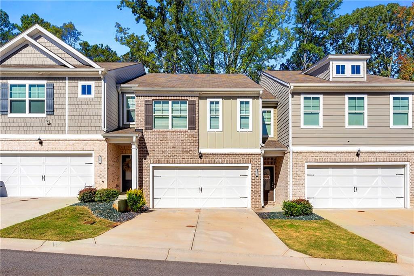
 MLS# 410657713
MLS# 410657713 